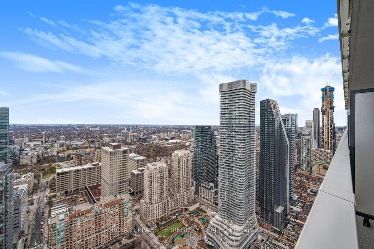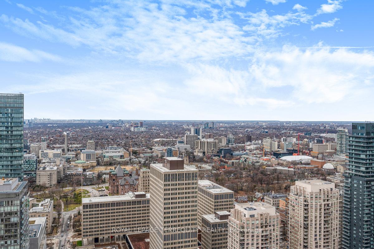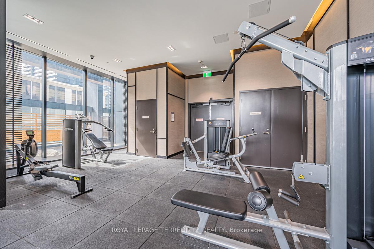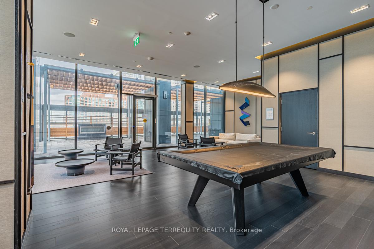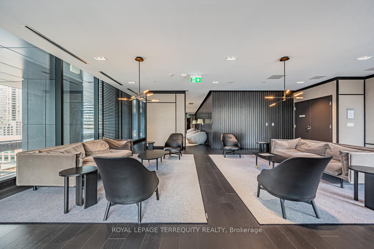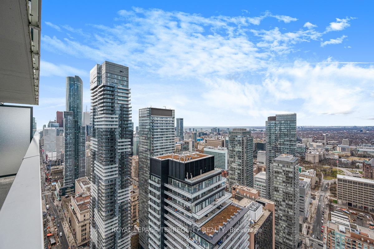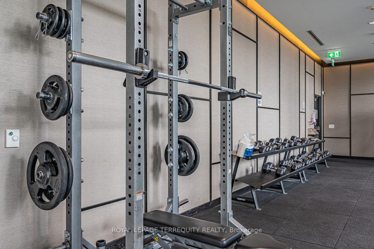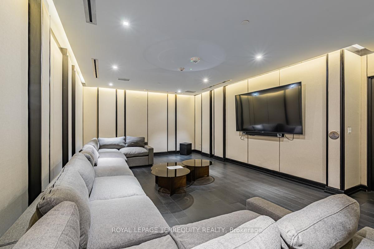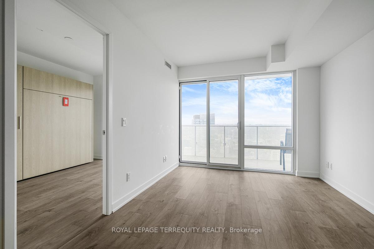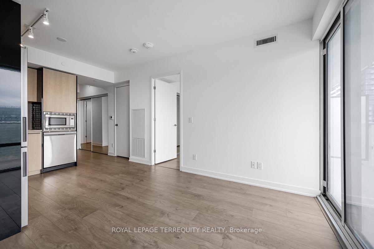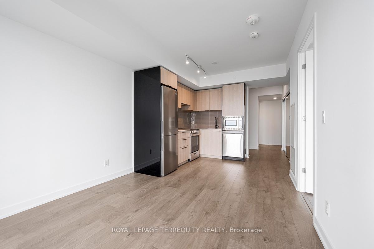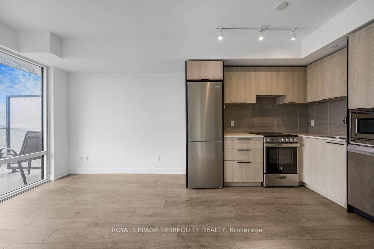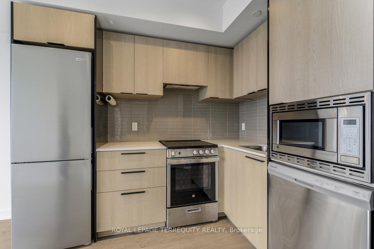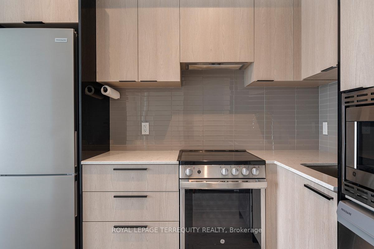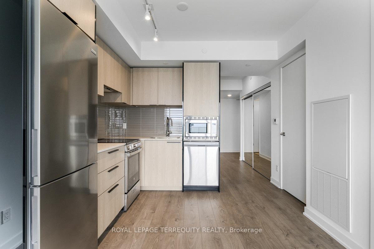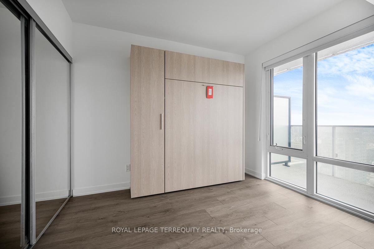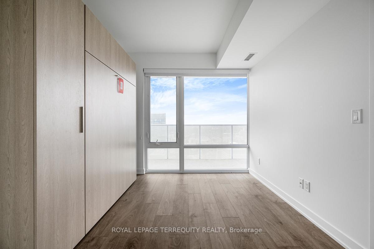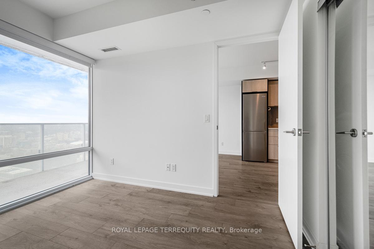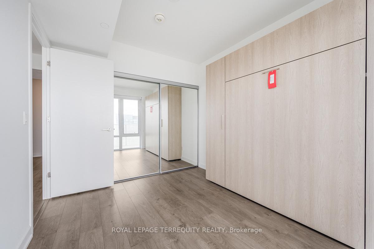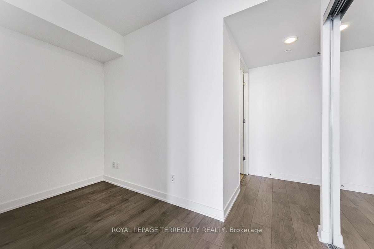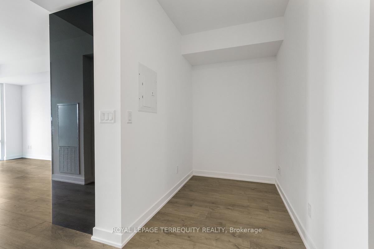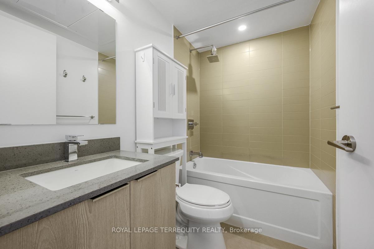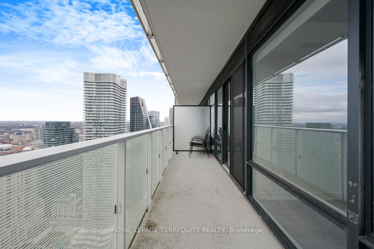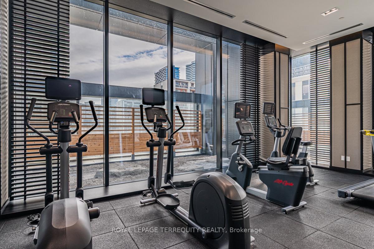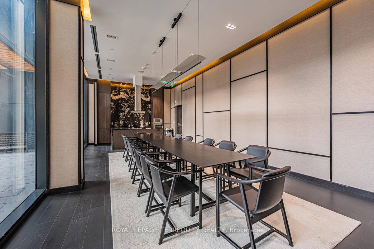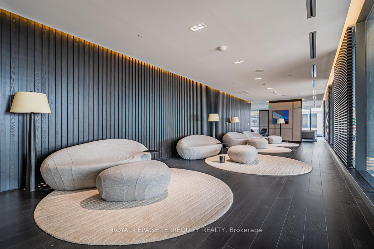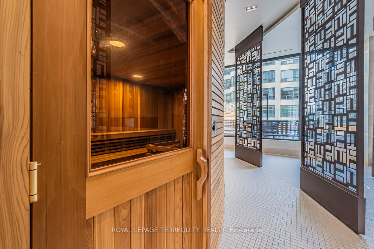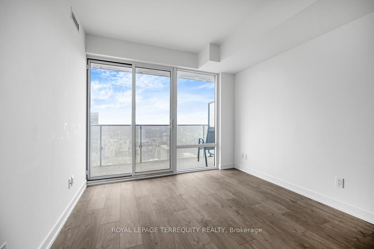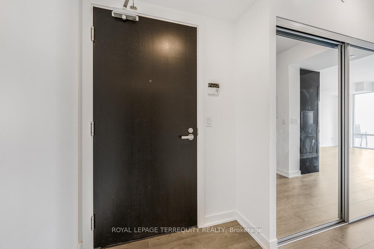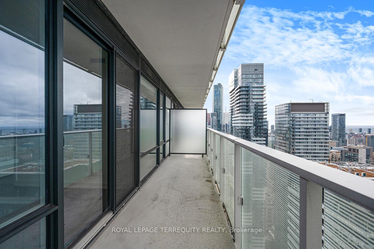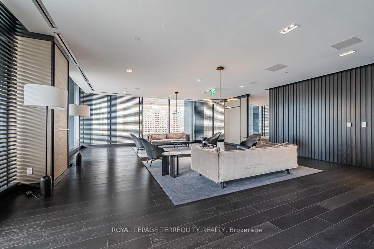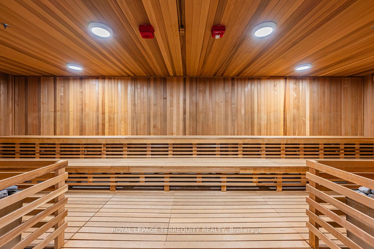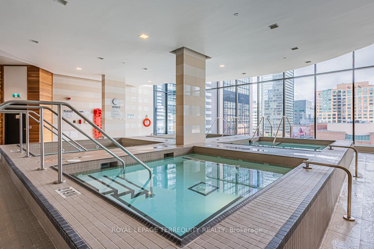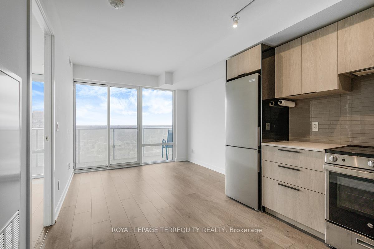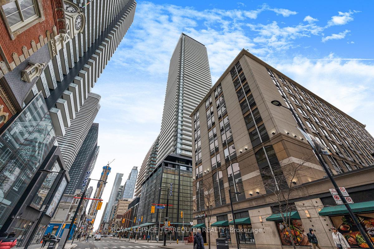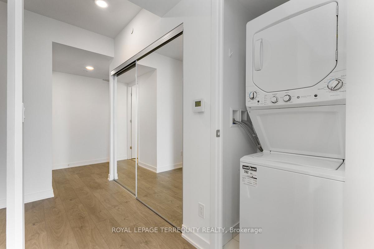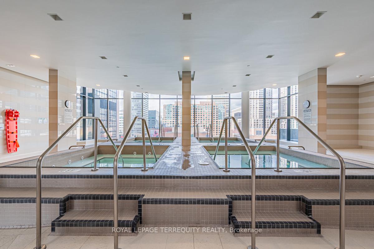$2,350
Available - For Rent
Listing ID: C12054781
501 Yonge Stre , Toronto, M4Y 0G8, Toronto
| Welcome to TeaHouse, a modern and beautifully designed condominium located in the heart of Toronto's vibrant downtown core. This west-facing suite, situated on the 48th floor, offers breathtaking panoramic views of the sunset. The floor-to-ceiling windows flood the living space with an abundance of natural light, creating a bright and airy atmosphere that enhances the overall living experience. The efficient layout includes a separate den, providing a versatile space that can easily serve as both a home office and a peaceful retreat for relaxation. Whether you're working from home or unwinding after a busy day, this space offers the perfect balance of functionality and comfort. Residents of TeaHouse enjoy access to a wide range of world-class amenities that elevate everyday living. These include concierge services, a fully-equipped gym, a media room, an outdoor pool, a sauna, and much more. These facilities are designed to enhance your lifestyle and offer a high standard of convenience and luxury. The location of TeaHouse is unbeatable, with a walk score of 99, making it incredibly convenient to enjoy the best that downtown Toronto has to offer. Within walking distance, you'll find an array of shops, restaurants, entertainment options, and all the amenities you need for everyday life. Living at TeaHouse isn't just about having a place to call home, it's about embracing a vibrant lifestyle in one of Toronto's most sought-after neighbourhoods. Experience modern living at its finest in this luxurious condominium. |
| Price | $2,350 |
| Taxes: | $0.00 |
| Occupancy by: | Vacant |
| Address: | 501 Yonge Stre , Toronto, M4Y 0G8, Toronto |
| Postal Code: | M4Y 0G8 |
| Province/State: | Toronto |
| Directions/Cross Streets: | Yonge & Wellesley |
| Level/Floor | Room | Length(ft) | Width(ft) | Descriptions | |
| Room 1 | Flat | Living Ro | 17.58 | 10.07 | Combined w/Dining, W/O To Balcony, Large Window |
| Room 2 | Flat | Dining Ro | 17.58 | 10.07 | Combined w/Living, Open Concept, Laminate |
| Room 3 | Flat | Kitchen | 17.58 | 10.07 | Stainless Steel Appl, Quartz Counter, Laminate |
| Room 4 | Flat | Primary B | 10.66 | 9.09 | Large Window, Mirrored Closet, Laminate |
| Room 5 | Flat | Den | 7.74 | 5.08 | Open Concept, Laminate |
| Washroom Type | No. of Pieces | Level |
| Washroom Type 1 | 4 | Flat |
| Washroom Type 2 | 0 | |
| Washroom Type 3 | 0 | |
| Washroom Type 4 | 0 | |
| Washroom Type 5 | 0 |
| Total Area: | 0.00 |
| Approximatly Age: | New |
| Washrooms: | 1 |
| Heat Type: | Forced Air |
| Central Air Conditioning: | Central Air |
| Although the information displayed is believed to be accurate, no warranties or representations are made of any kind. |
| ROYAL LEPAGE TERREQUITY REALTY |
|
|

Wally Islam
Real Estate Broker
Dir:
416-949-2626
Bus:
416-293-8500
Fax:
905-913-8585
| Book Showing | Email a Friend |
Jump To:
At a Glance:
| Type: | Com - Condo Apartment |
| Area: | Toronto |
| Municipality: | Toronto C08 |
| Neighbourhood: | Church-Yonge Corridor |
| Style: | Apartment |
| Approximate Age: | New |
| Beds: | 1+1 |
| Baths: | 1 |
| Fireplace: | N |
Locatin Map:
