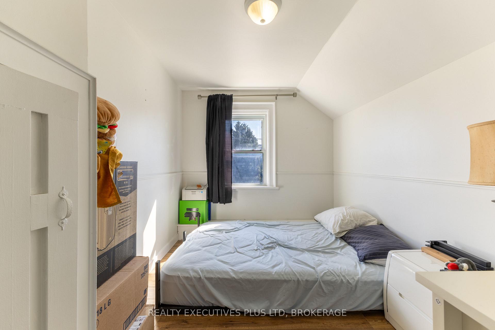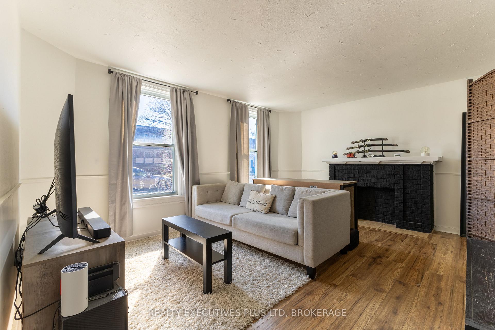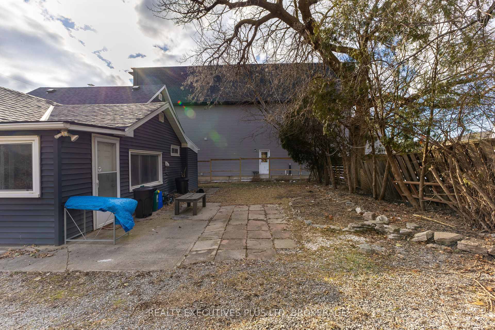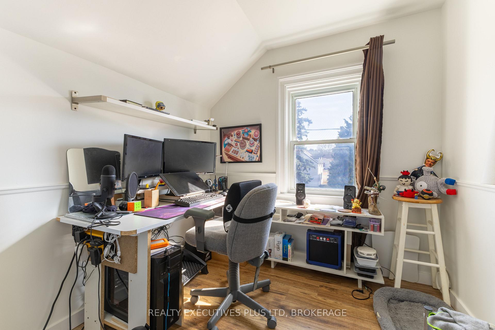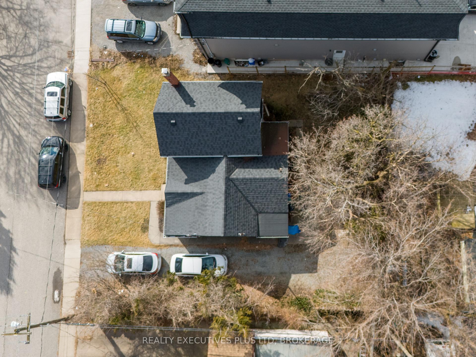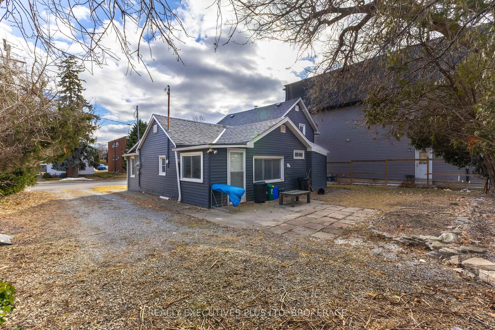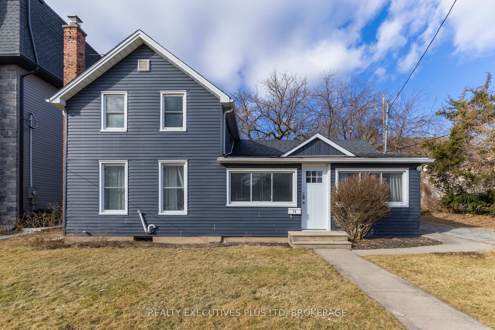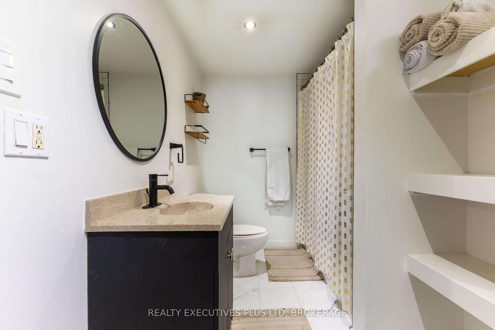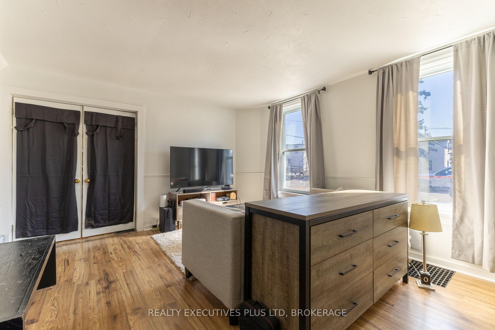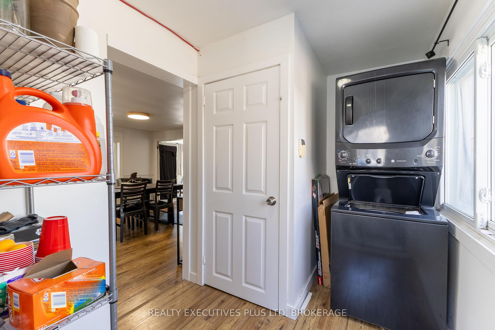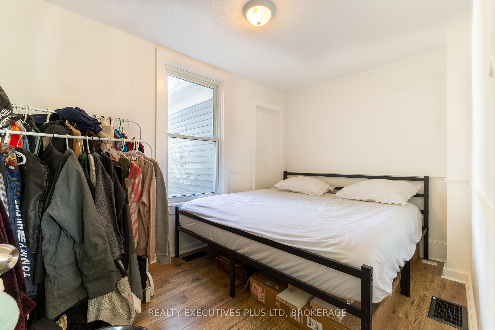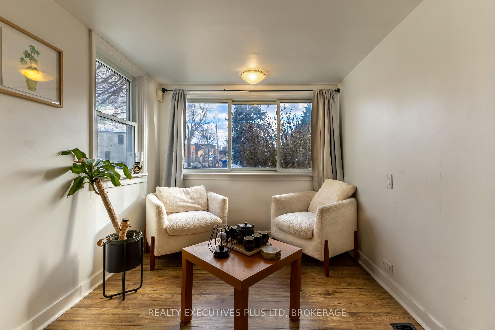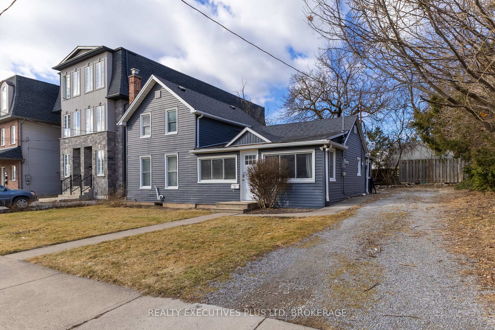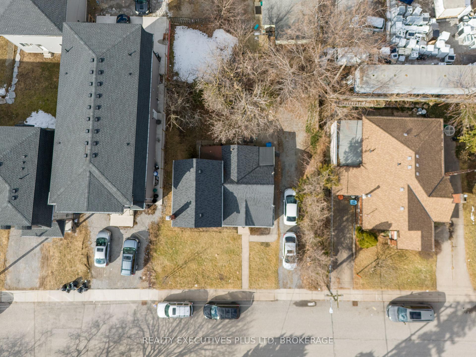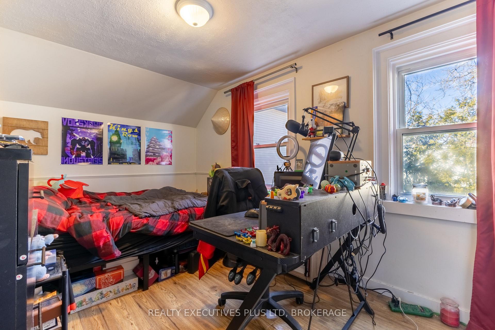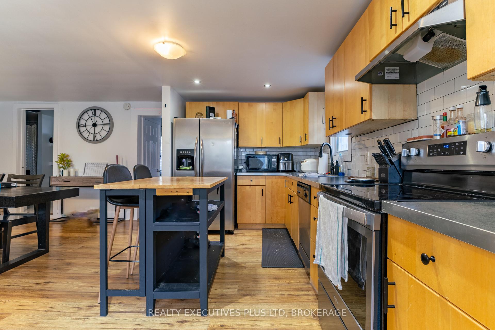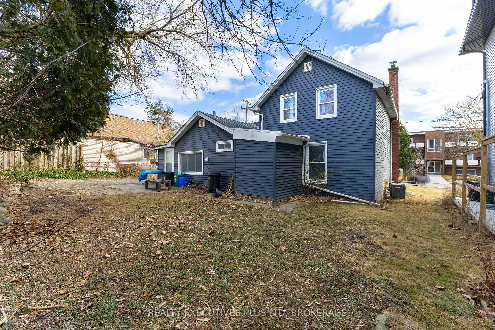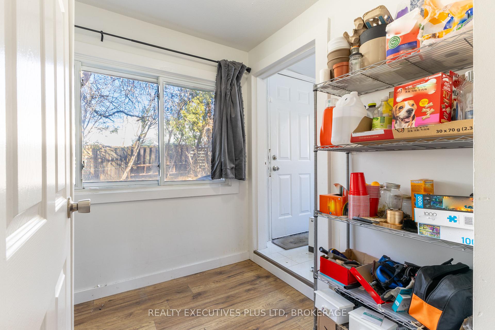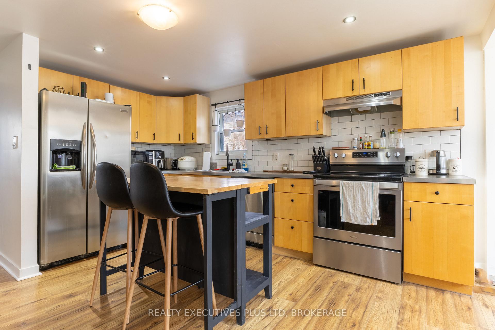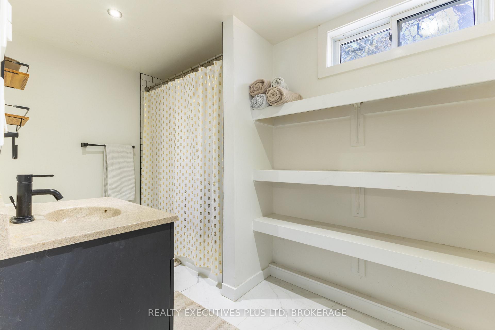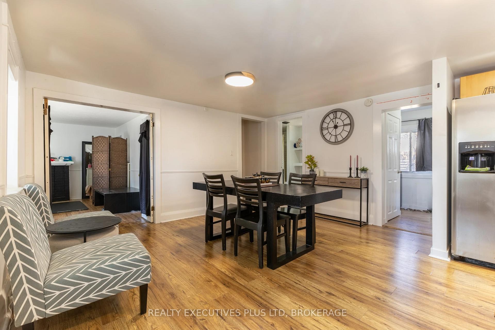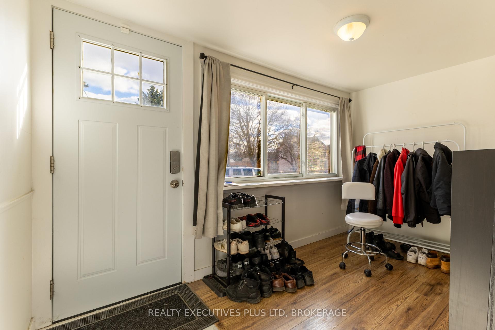$459,000
Available - For Sale
Listing ID: X12054780
15 Chestnut Stre East , St. Catharines, L2T 1G6, Niagara
| Step into 15 Chestnut Street E, a perfect opportunity for first-time homebuyers and investors! A stunning renovated two-storey detached home offering modern comfort and charm. This inviting 4 bedroom, 1 bathroom residence features professionally installed flooring on both the main and second floors, a bright sunroom, and a fully updated kitchen and bathroom. The spacious living area is perfect for entertaining, while large windows invite abundant natural light. A long driveway provides ample parking, ideal for gatherings. Situated in a prime location, this home is just minutes from Brock University, Niagara College, Pen Centre mall, and Highway 406. |
| Price | $459,000 |
| Taxes: | $2242.35 |
| Assessment Year: | 2024 |
| Occupancy by: | Owner |
| Address: | 15 Chestnut Stre East , St. Catharines, L2T 1G6, Niagara |
| Directions/Cross Streets: | Chestnut St & Merritt St |
| Rooms: | 11 |
| Bedrooms: | 4 |
| Bedrooms +: | 0 |
| Family Room: | T |
| Basement: | Crawl Space |
| Level/Floor | Room | Length(ft) | Width(ft) | Descriptions | |
| Room 1 | Main | Kitchen | 14.07 | 7.58 | Combined w/Dining |
| Room 2 | Main | Dining Ro | 14.17 | 11.68 | Combined w/Kitchen |
| Room 3 | Main | Other | 7.58 | 7.25 | |
| Room 4 | Main | Living Ro | 15.09 | 13.15 | |
| Room 5 | Main | Bedroom | 12.17 | 7.68 | |
| Room 6 | Main | Sunroom | 11.32 | 6.43 | |
| Room 7 | Main | Mud Room | 6.17 | 5.51 | |
| Room 8 | Main | Bathroom | 11.15 | 6.4 | 4 Pc Bath |
| Room 9 | Second | Bedroom | 7.74 | 6.92 | |
| Room 10 | Second | Bedroom 2 | 12.17 | 7.74 | |
| Room 11 | Second | Bedroom 3 | 10.07 | 7.35 |
| Washroom Type | No. of Pieces | Level |
| Washroom Type 1 | 4 | Main |
| Washroom Type 2 | 0 | |
| Washroom Type 3 | 0 | |
| Washroom Type 4 | 0 | |
| Washroom Type 5 | 0 |
| Total Area: | 0.00 |
| Property Type: | Detached |
| Style: | 2-Storey |
| Exterior: | Aluminum Siding, Metal/Steel Sidi |
| Garage Type: | None |
| Drive Parking Spaces: | 3 |
| Pool: | None |
| Approximatly Square Footage: | 1100-1500 |
| CAC Included: | N |
| Water Included: | N |
| Cabel TV Included: | N |
| Common Elements Included: | N |
| Heat Included: | N |
| Parking Included: | N |
| Condo Tax Included: | N |
| Building Insurance Included: | N |
| Fireplace/Stove: | Y |
| Heat Type: | Forced Air |
| Central Air Conditioning: | Central Air |
| Central Vac: | N |
| Laundry Level: | Syste |
| Ensuite Laundry: | F |
| Sewers: | Sewer |
$
%
Years
This calculator is for demonstration purposes only. Always consult a professional
financial advisor before making personal financial decisions.
| Although the information displayed is believed to be accurate, no warranties or representations are made of any kind. |
| REALTY EXECUTIVES PLUS LTD, BROKERAGE |
|
|

Wally Islam
Real Estate Broker
Dir:
416-949-2626
Bus:
416-293-8500
Fax:
905-913-8585
| Book Showing | Email a Friend |
Jump To:
At a Glance:
| Type: | Freehold - Detached |
| Area: | Niagara |
| Municipality: | St. Catharines |
| Neighbourhood: | 456 - Oakdale |
| Style: | 2-Storey |
| Tax: | $2,242.35 |
| Beds: | 4 |
| Baths: | 1 |
| Fireplace: | Y |
| Pool: | None |
Locatin Map:
Payment Calculator:
