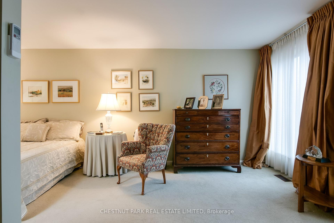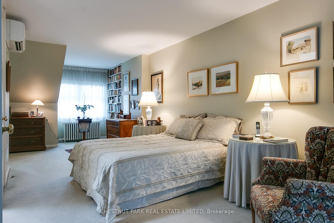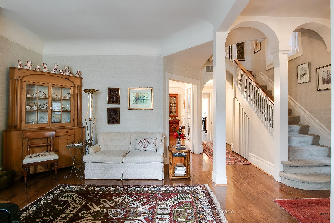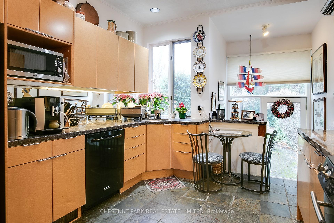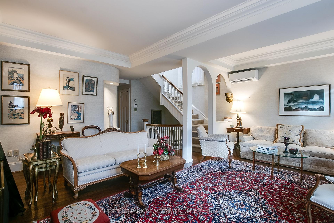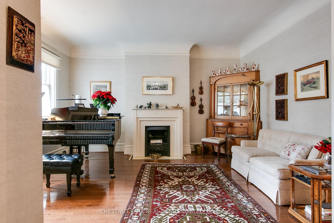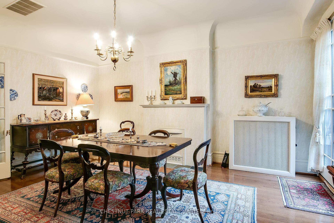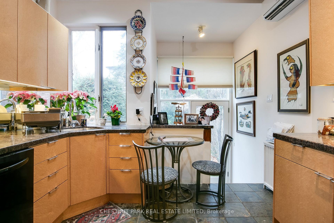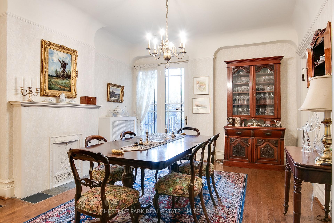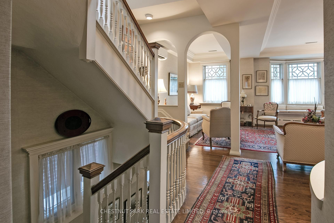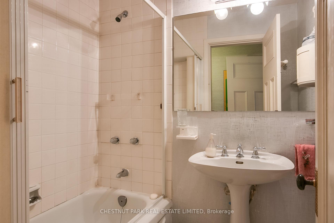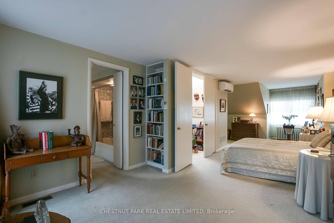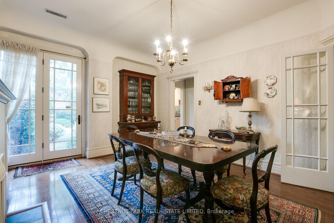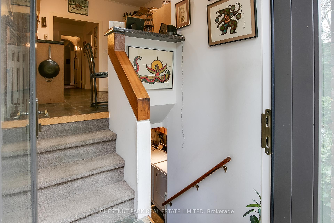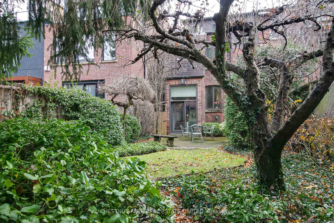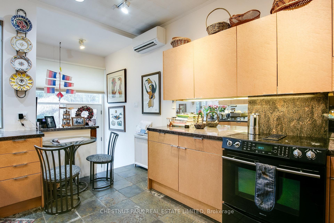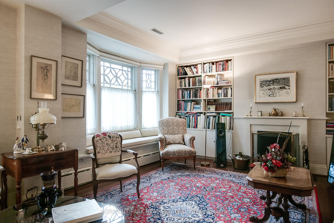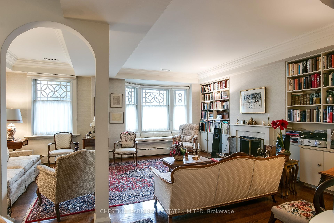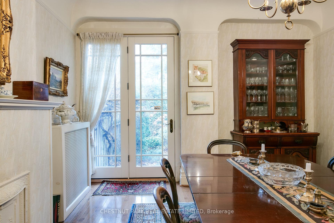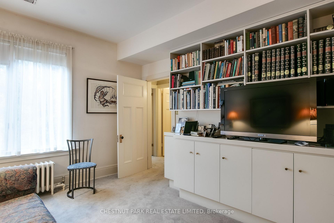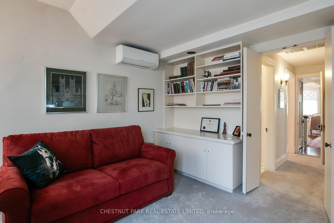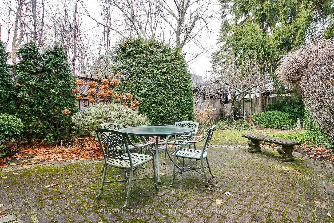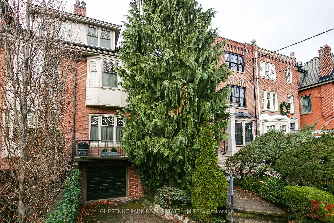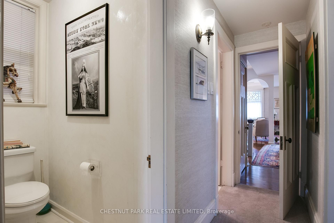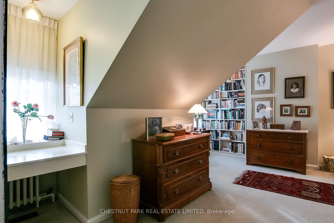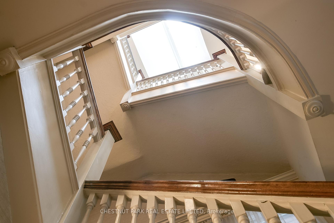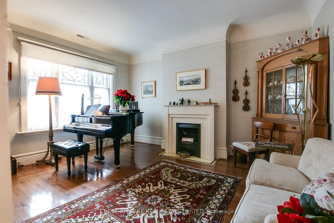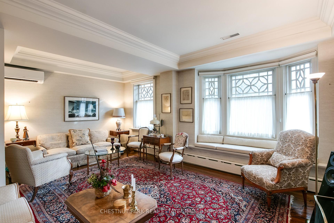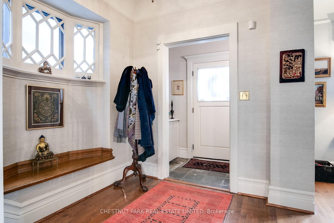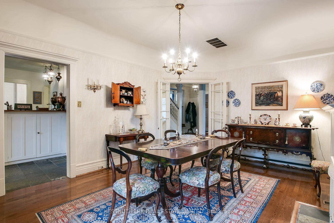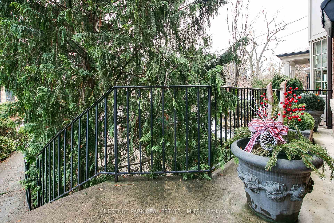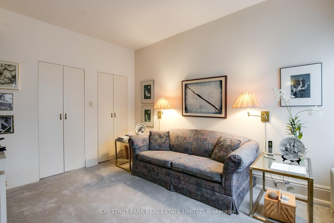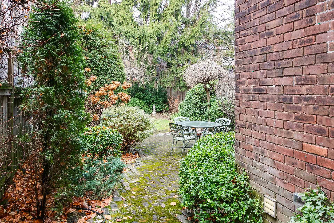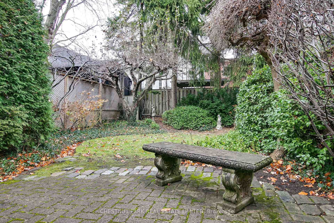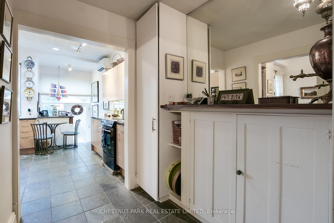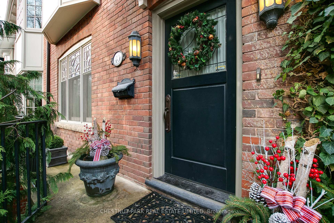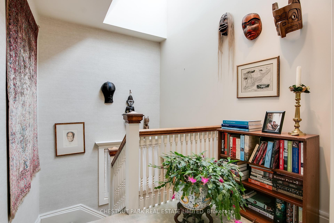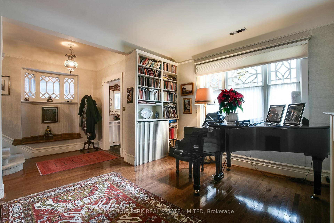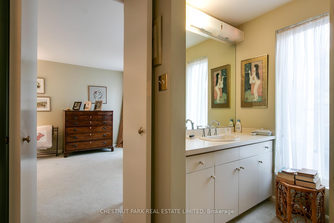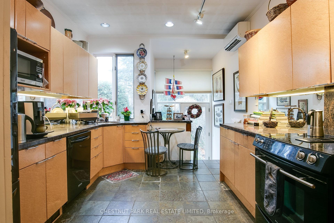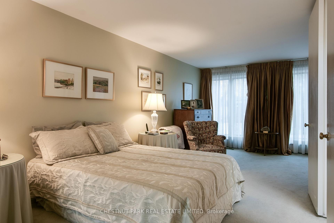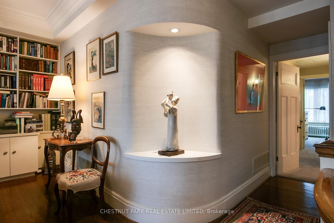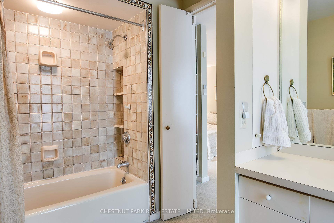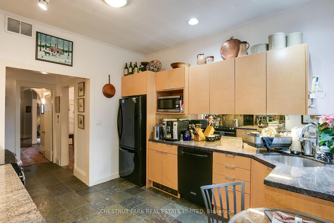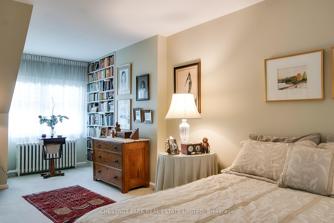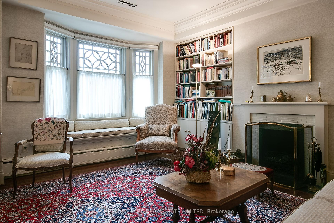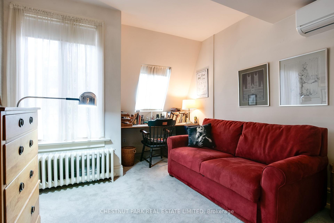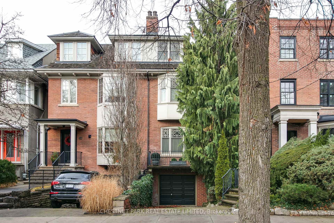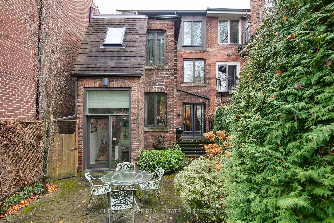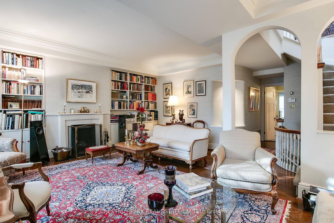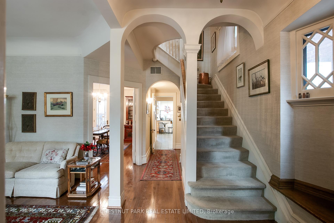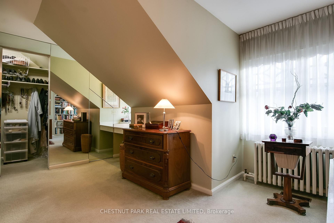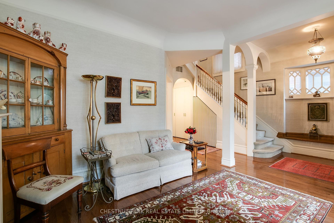$3,499,000
Available - For Sale
Listing ID: C12052633
40 Elgin Aven , Toronto, M5R 1G6, Toronto
| Welcome to this timeless treasure on one of the Annex's most charming streets. Brimming with architectural character, this home showcases replicas of original windows, French doors, coved ceilings, original staircases, and banisters beautifully complemented by high-quality renovations over the years. Lovingly maintained for decades, it offers a perfect blend of elegance and comfort. The main floor boasts elegant principal rooms, ideal for both entertaining and everyday living. Upstairs, the second floor features a stunningly spacious family room overlooking the streetscape, along with a private hallway leading to two well-appointed bedrooms and a shared bath. The third floor has been reimagined as a luxurious primary suite, complete with ample closet space, custom built-ins, and a four-piece bath. Outside, the landscaped backyard provides a serene retreat with a patio and garden for outdoor enjoyment. A built-in garage and private driveway with two parking spaces add exceptional value in this sought-after neighbourhood. Steps from the exclusive shops of Yorkville and Bloor St., grocery stores including Whole Foods, upscale restaurants, TTC, parks, U of T, and so much more. |
| Price | $3,499,000 |
| Taxes: | $15271.42 |
| Occupancy by: | Vacant |
| Address: | 40 Elgin Aven , Toronto, M5R 1G6, Toronto |
| Directions/Cross Streets: | Avenue Rd/Bloor |
| Rooms: | 7 |
| Bedrooms: | 3 |
| Bedrooms +: | 0 |
| Family Room: | F |
| Basement: | Unfinished |
| Level/Floor | Room | Length(ft) | Width(ft) | Descriptions | |
| Room 1 | Main | Foyer | 6.66 | 3.9 | Stone Floor |
| Room 2 | Main | Living Ro | 15.58 | 10.99 | Leaded Glass, Hardwood Floor, Crown Moulding |
| Room 3 | Main | Dining Ro | 16.24 | 12.92 | Hardwood Floor, W/O To Patio, Crown Moulding |
| Room 4 | Main | Kitchen | 12 | 10.92 | Eat-in Kitchen, Stone Floor, W/O To Garden |
| Room 5 | Second | Family Ro | 19.42 | 18.93 | Bay Window, Fireplace, Hardwood Floor |
| Room 6 | Second | Bedroom 2 | 14.66 | 10.92 | Window, Broadloom, B/I Bookcase |
| Room 7 | Second | Bedroom 3 | 12.82 | 10.59 | Window, Double Closet, B/I Bookcase |
| Room 8 | Third | Primary B | 30.41 | 12.23 | Broadloom, 4 Pc Ensuite, Walk-In Closet(s) |
| Washroom Type | No. of Pieces | Level |
| Washroom Type 1 | 3 | Second |
| Washroom Type 2 | 1 | Second |
| Washroom Type 3 | 4 | Third |
| Washroom Type 4 | 2 | Basement |
| Washroom Type 5 | 0 | |
| Washroom Type 6 | 3 | Second |
| Washroom Type 7 | 1 | Second |
| Washroom Type 8 | 4 | Third |
| Washroom Type 9 | 2 | Basement |
| Washroom Type 10 | 0 |
| Total Area: | 0.00 |
| Approximatly Age: | 100+ |
| Property Type: | Semi-Detached |
| Style: | 2 1/2 Storey |
| Exterior: | Brick |
| Garage Type: | Built-In |
| (Parking/)Drive: | Private |
| Drive Parking Spaces: | 2 |
| Park #1 | |
| Parking Type: | Private |
| Park #2 | |
| Parking Type: | Private |
| Pool: | None |
| Approximatly Age: | 100+ |
| Approximatly Square Footage: | 2500-3000 |
| Property Features: | Fenced Yard, Library |
| CAC Included: | N |
| Water Included: | N |
| Cabel TV Included: | N |
| Common Elements Included: | N |
| Heat Included: | N |
| Parking Included: | N |
| Condo Tax Included: | N |
| Building Insurance Included: | N |
| Fireplace/Stove: | Y |
| Heat Type: | Water |
| Central Air Conditioning: | Other |
| Central Vac: | N |
| Laundry Level: | Syste |
| Ensuite Laundry: | F |
| Sewers: | Sewer |
$
%
Years
This calculator is for demonstration purposes only. Always consult a professional
financial advisor before making personal financial decisions.
| Although the information displayed is believed to be accurate, no warranties or representations are made of any kind. |
| CHESTNUT PARK REAL ESTATE LIMITED |
|
|

Wally Islam
Real Estate Broker
Dir:
416-949-2626
Bus:
416-293-8500
Fax:
905-913-8585
| Virtual Tour | Book Showing | Email a Friend |
Jump To:
At a Glance:
| Type: | Freehold - Semi-Detached |
| Area: | Toronto |
| Municipality: | Toronto C02 |
| Neighbourhood: | Annex |
| Style: | 2 1/2 Storey |
| Approximate Age: | 100+ |
| Tax: | $15,271.42 |
| Beds: | 3 |
| Baths: | 4 |
| Fireplace: | Y |
| Pool: | None |
Locatin Map:
Payment Calculator:
