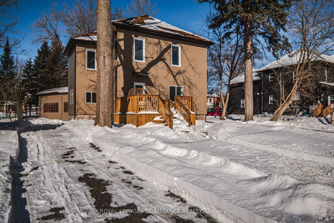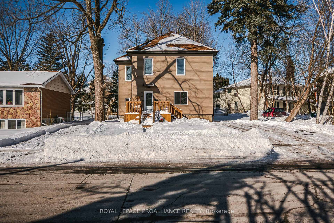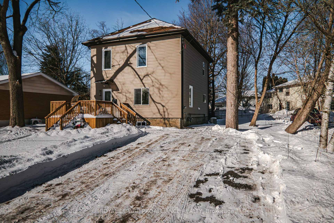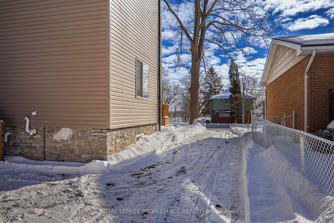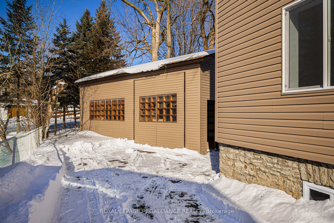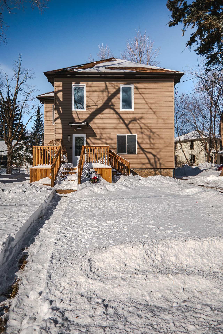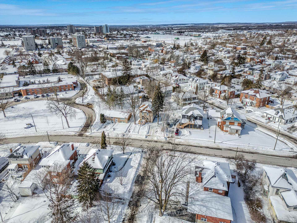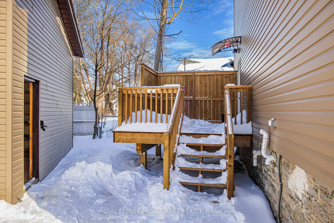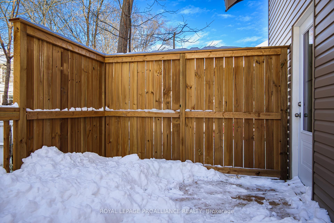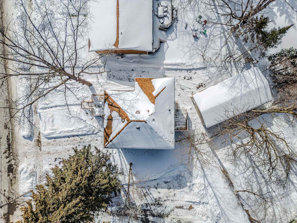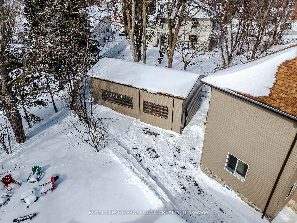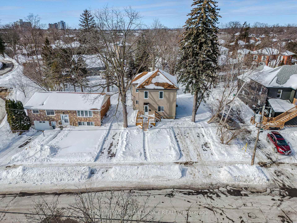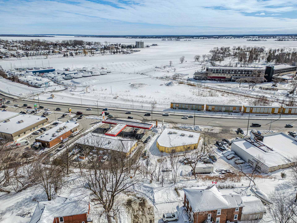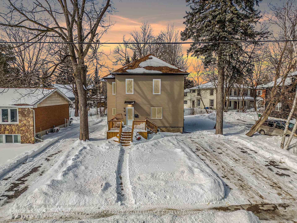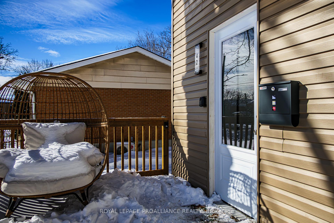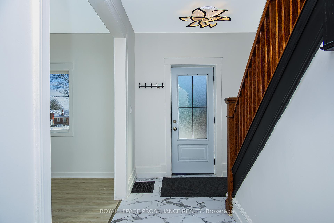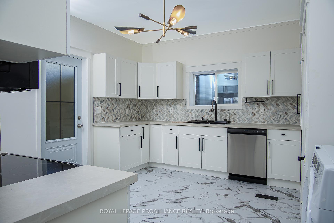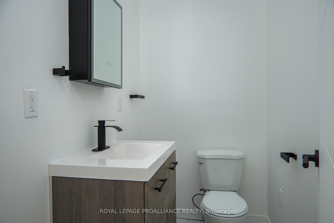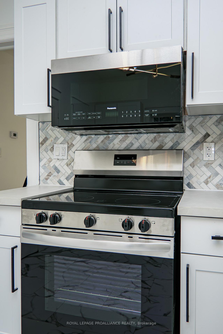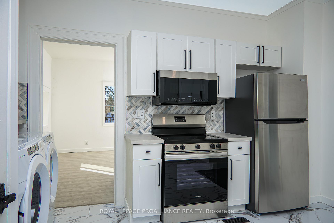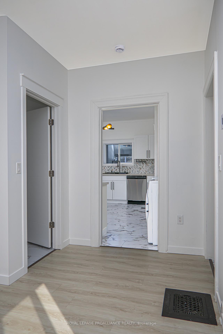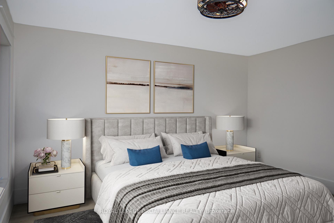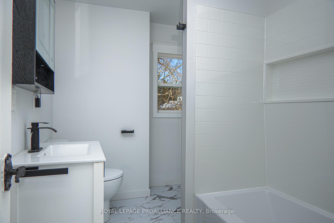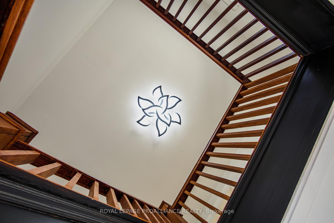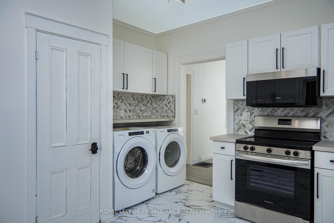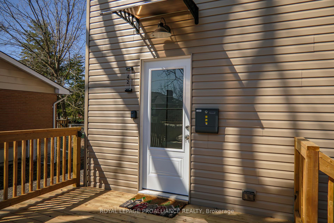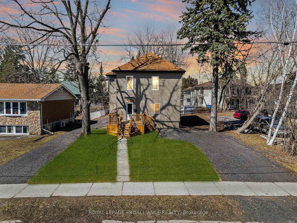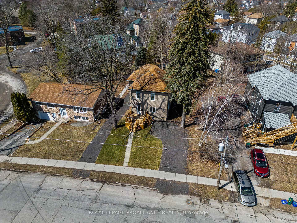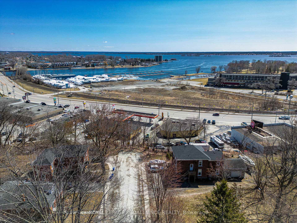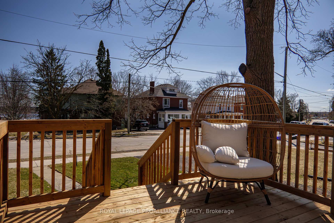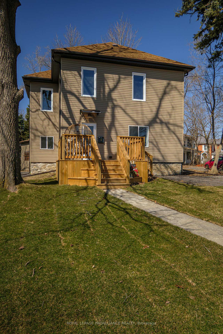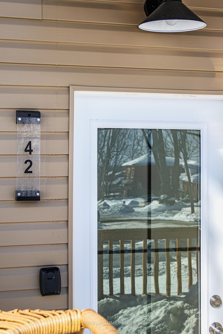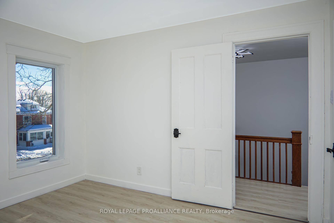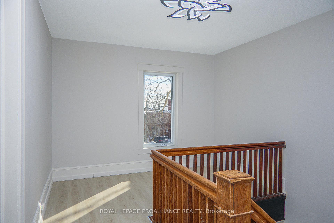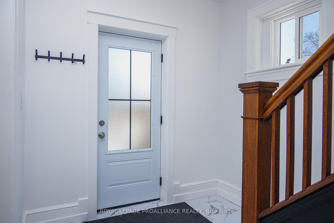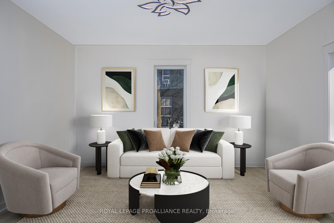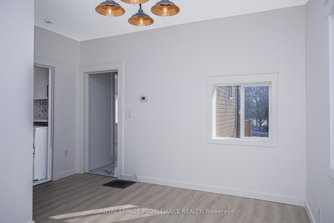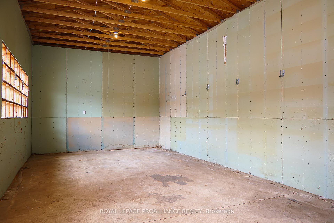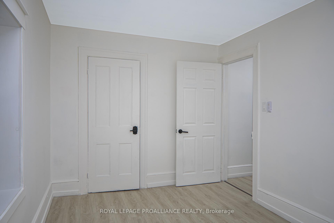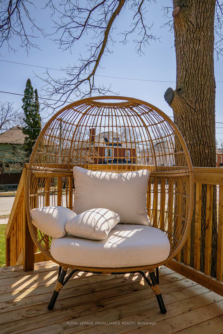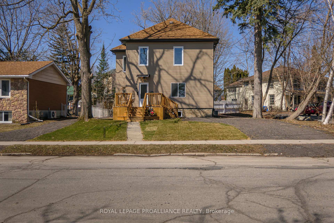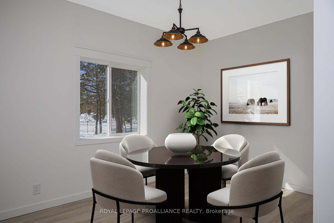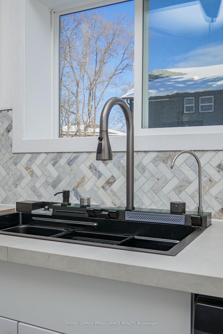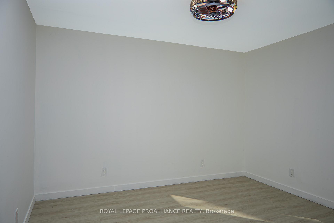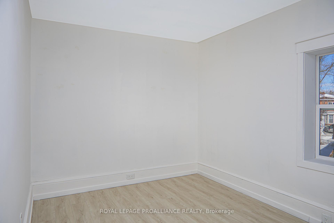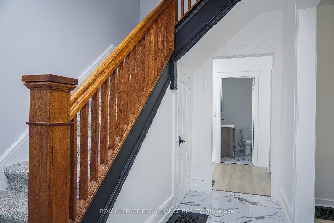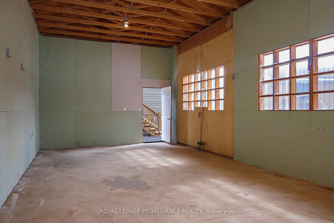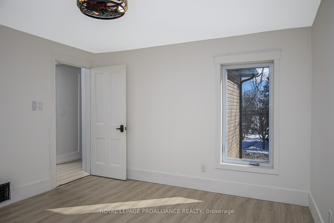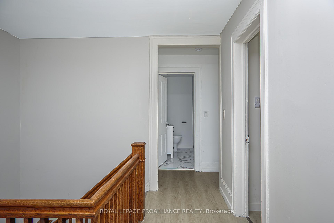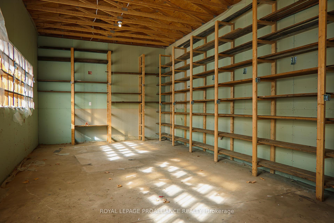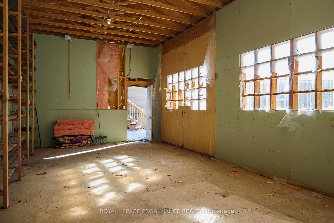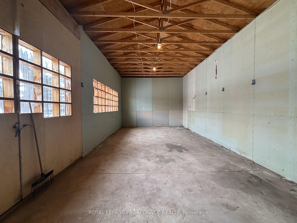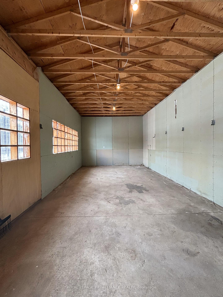$499,900
Available - For Sale
Listing ID: X11983959
42 Highland Aven , Belleville, K8P 3R1, Hastings
| Welcome to your dream home! Move-in ready, fully renovated detached 2-sty residence offers the perfect blend of modern amenities & charming details. Nestled on a tranquil street, you'll enjoy stunning views of the Bay of Quinte from your front deck. The exterior features maint-free vinyl siding & sits on a spacious reverse pie lot with 2 driveways, providing ample parking for 6+ vehicles. A detached 31ft garage offers versatile space for vehicles, a workshop, or storage. Step inside to discover approximately 1,700sqft of beautifully updated living space. The home boasts 3 generously sized bdrms, all located on the 2nd floor, featuring new vinyl plank flooring & ample closet space. There's also an option to convert the formal dining rm on the main floor into a primary bdrm. Recent updates include new flooring throughout, modernized bathrooms, fresh paint, new light fixtures & a completely revamped kitchen. The stylish white kitchen is perfect for entertaining & preparing, equipped with elegant cabinetry, a herringbone tile backsplash, pantry, lazy Susan, stainless steel appliances, & a convenient M/F laundry area. An ergonomic multi-function sink & a glass door leading to the back deck enhance the kitchen's functionality. The home offers both a formal dining rm & living rm, each with new vinyl plank flooring. Period details like taller baseboards, larger trim, & solid wood staircase railings add character. An open den/office space at the top of the stairs provides a cozy spot for work or relaxation. Modern bathrooms feature solid countertops & chic vanities. The main bathroom includes a new tub, stylish surround with a shampoo nook, & a heated towel rack. Additional features include a full unfinished bsmt for storage, a new tankless water heater, a natural gas furnace (2012) & C/Air. New electrical service, panel & mostly new wiring. Partially covered front entry with seating. Close to town, amenities & Albert College. Great family home or potential student rental. |
| Price | $499,900 |
| Taxes: | $2242.15 |
| Assessment Year: | 2025 |
| Occupancy by: | Vacant |
| Address: | 42 Highland Aven , Belleville, K8P 3R1, Hastings |
| Acreage: | < .50 |
| Directions/Cross Streets: | Charlotte Street and Highland Avenue |
| Rooms: | 8 |
| Bedrooms: | 3 |
| Bedrooms +: | 0 |
| Family Room: | F |
| Basement: | Unfinished, Full |
| Level/Floor | Room | Length(ft) | Width(ft) | Descriptions | |
| Room 1 | Main | Foyer | 7.81 | 14.2 | |
| Room 2 | Main | Living Ro | 14.63 | 14.14 | |
| Room 3 | Main | Dining Ro | 7.48 | 13.91 | |
| Room 4 | Main | Kitchen | 14.5 | 14.37 | |
| Room 5 | Main | Bathroom | 4.3 | 6.76 | 2 Pc Bath |
| Room 6 | Second | Bedroom | 11.87 | 13.61 | |
| Room 7 | Second | Bedroom | 8.43 | 13.05 | |
| Room 8 | Second | Bedroom | 11.71 | 11.97 | |
| Room 9 | Second | Bathroom | 6.59 | 9.74 | 4 Pc Bath |
| Room 10 | Second | Den | 10.79 | 5.84 |
| Washroom Type | No. of Pieces | Level |
| Washroom Type 1 | 2 | Main |
| Washroom Type 2 | 4 | Second |
| Washroom Type 3 | 0 | |
| Washroom Type 4 | 0 | |
| Washroom Type 5 | 0 |
| Total Area: | 0.00 |
| Approximatly Age: | 100+ |
| Property Type: | Detached |
| Style: | 2-Storey |
| Exterior: | Vinyl Siding |
| Garage Type: | Detached |
| (Parking/)Drive: | Private Do |
| Drive Parking Spaces: | 6 |
| Park #1 | |
| Parking Type: | Private Do |
| Park #2 | |
| Parking Type: | Private Do |
| Pool: | None |
| Other Structures: | Workshop |
| Approximatly Age: | 100+ |
| Approximatly Square Footage: | 1100-1500 |
| Property Features: | Golf, Hospital |
| CAC Included: | N |
| Water Included: | N |
| Cabel TV Included: | N |
| Common Elements Included: | N |
| Heat Included: | N |
| Parking Included: | N |
| Condo Tax Included: | N |
| Building Insurance Included: | N |
| Fireplace/Stove: | N |
| Heat Type: | Forced Air |
| Central Air Conditioning: | Central Air |
| Central Vac: | N |
| Laundry Level: | Syste |
| Ensuite Laundry: | F |
| Elevator Lift: | False |
| Sewers: | Sewer |
| Utilities-Cable: | A |
| Utilities-Hydro: | Y |
$
%
Years
This calculator is for demonstration purposes only. Always consult a professional
financial advisor before making personal financial decisions.
| Although the information displayed is believed to be accurate, no warranties or representations are made of any kind. |
| ROYAL LEPAGE PROALLIANCE REALTY |
|
|

Wally Islam
Real Estate Broker
Dir:
416-949-2626
Bus:
416-293-8500
Fax:
905-913-8585
| Virtual Tour | Book Showing | Email a Friend |
Jump To:
At a Glance:
| Type: | Freehold - Detached |
| Area: | Hastings |
| Municipality: | Belleville |
| Neighbourhood: | Belleville Ward |
| Style: | 2-Storey |
| Approximate Age: | 100+ |
| Tax: | $2,242.15 |
| Beds: | 3 |
| Baths: | 2 |
| Fireplace: | N |
| Pool: | None |
Locatin Map:
Payment Calculator:
