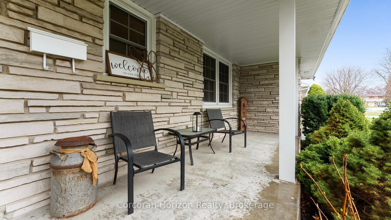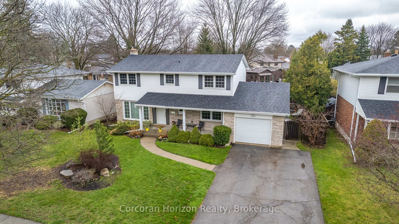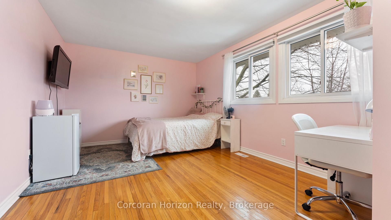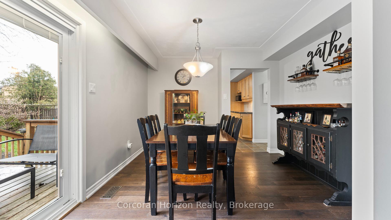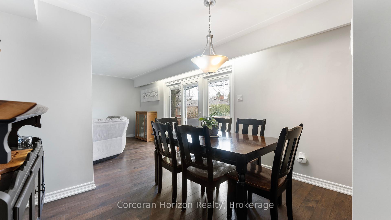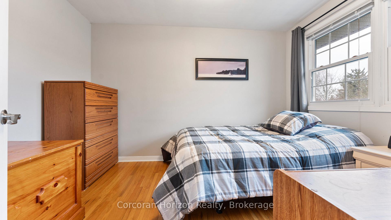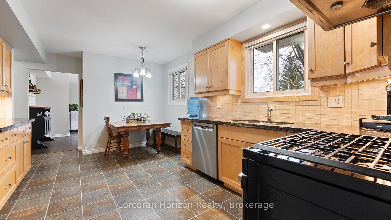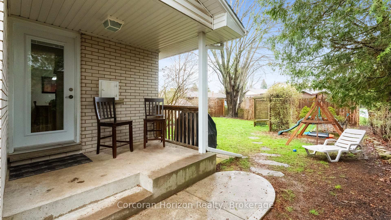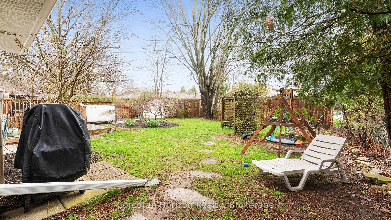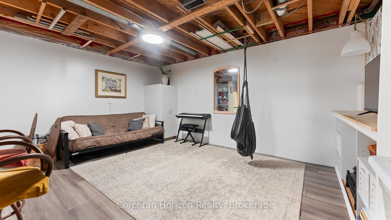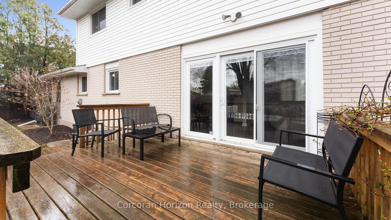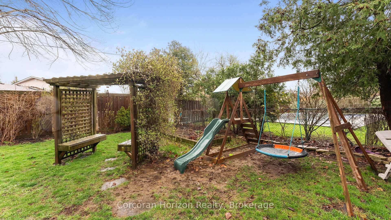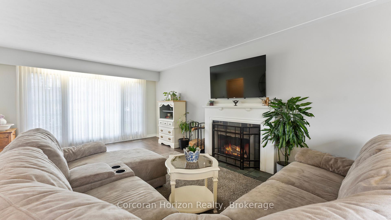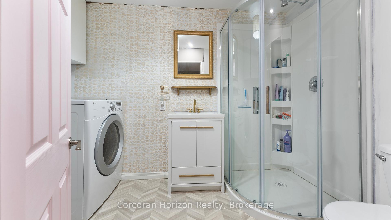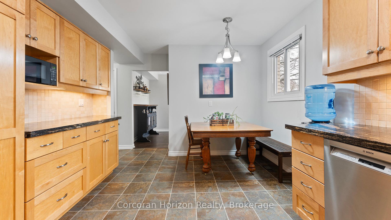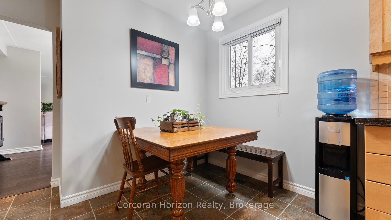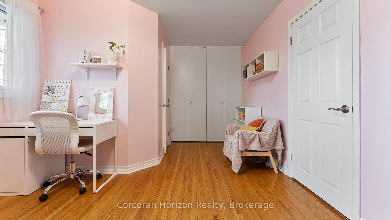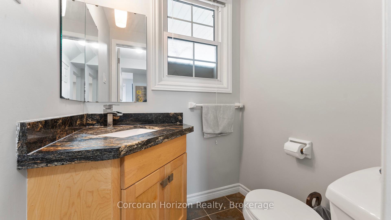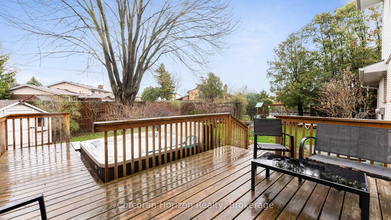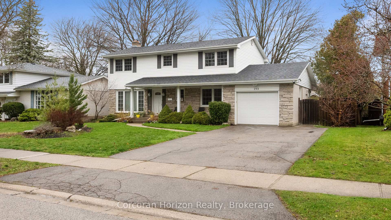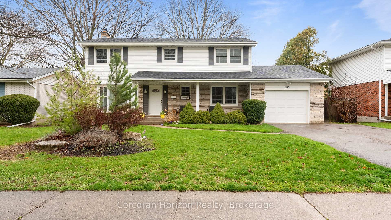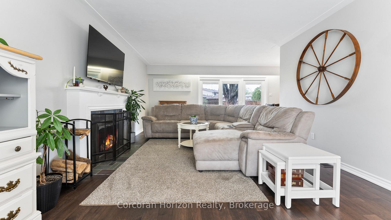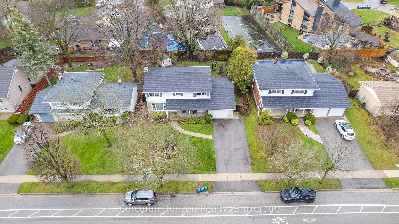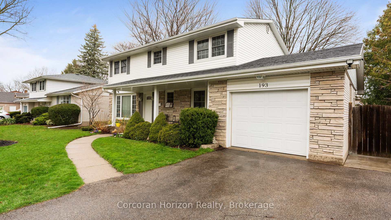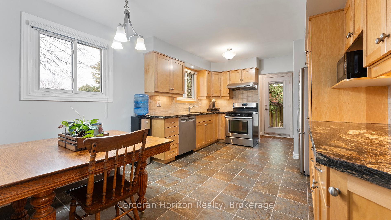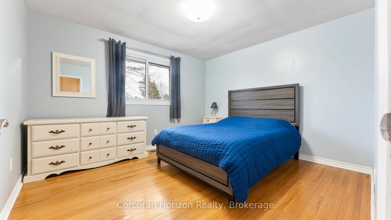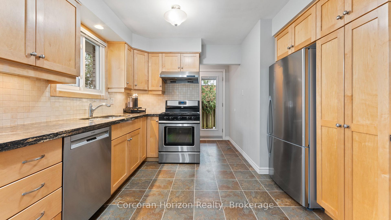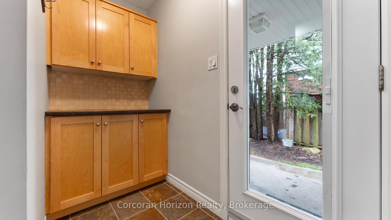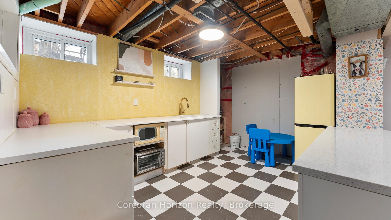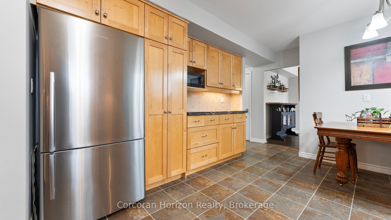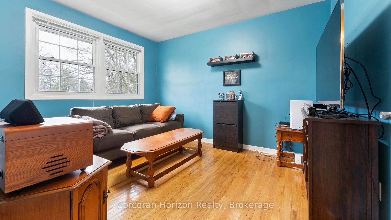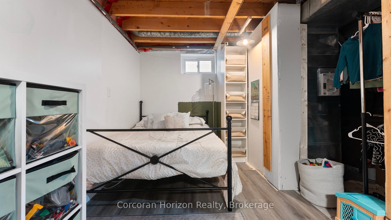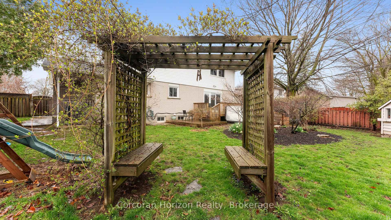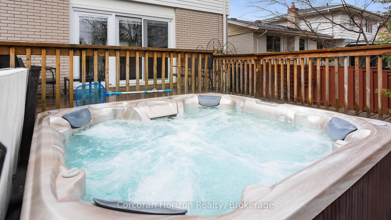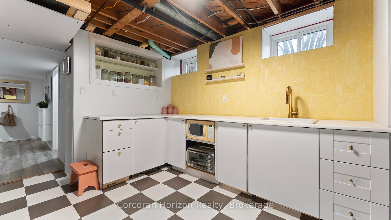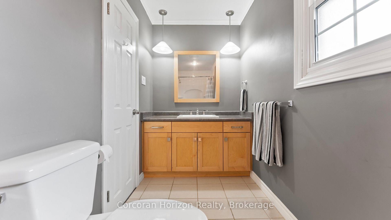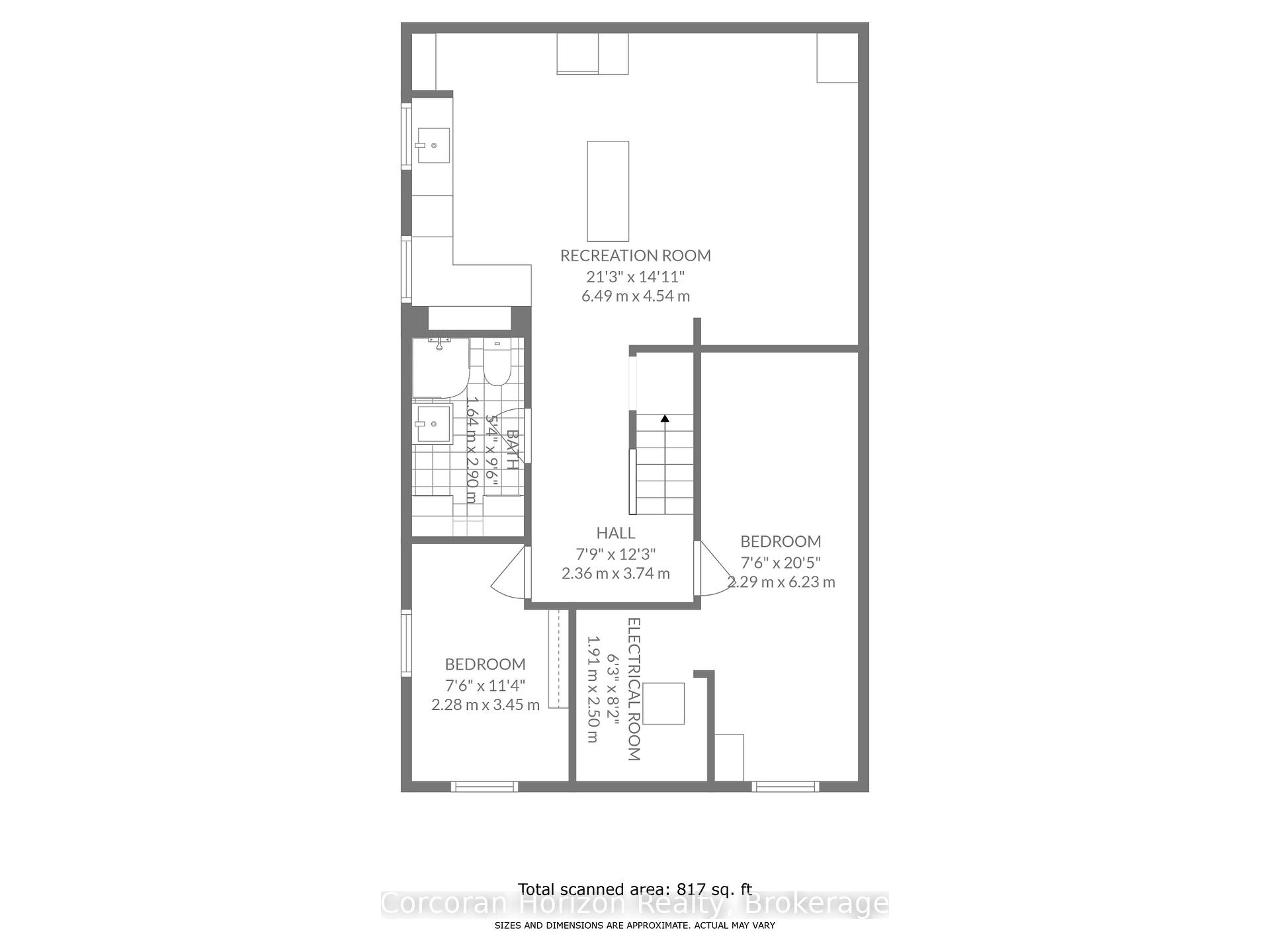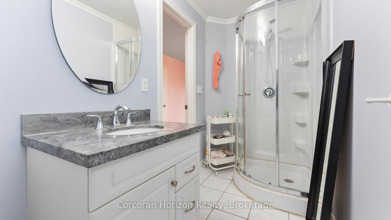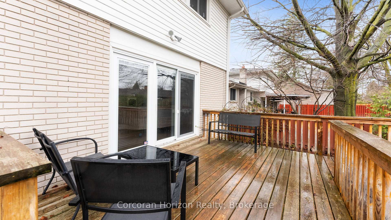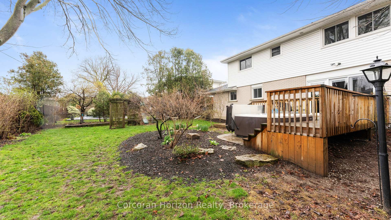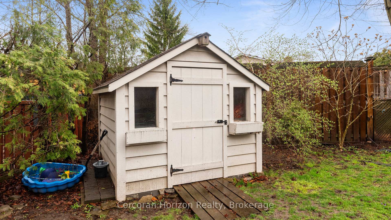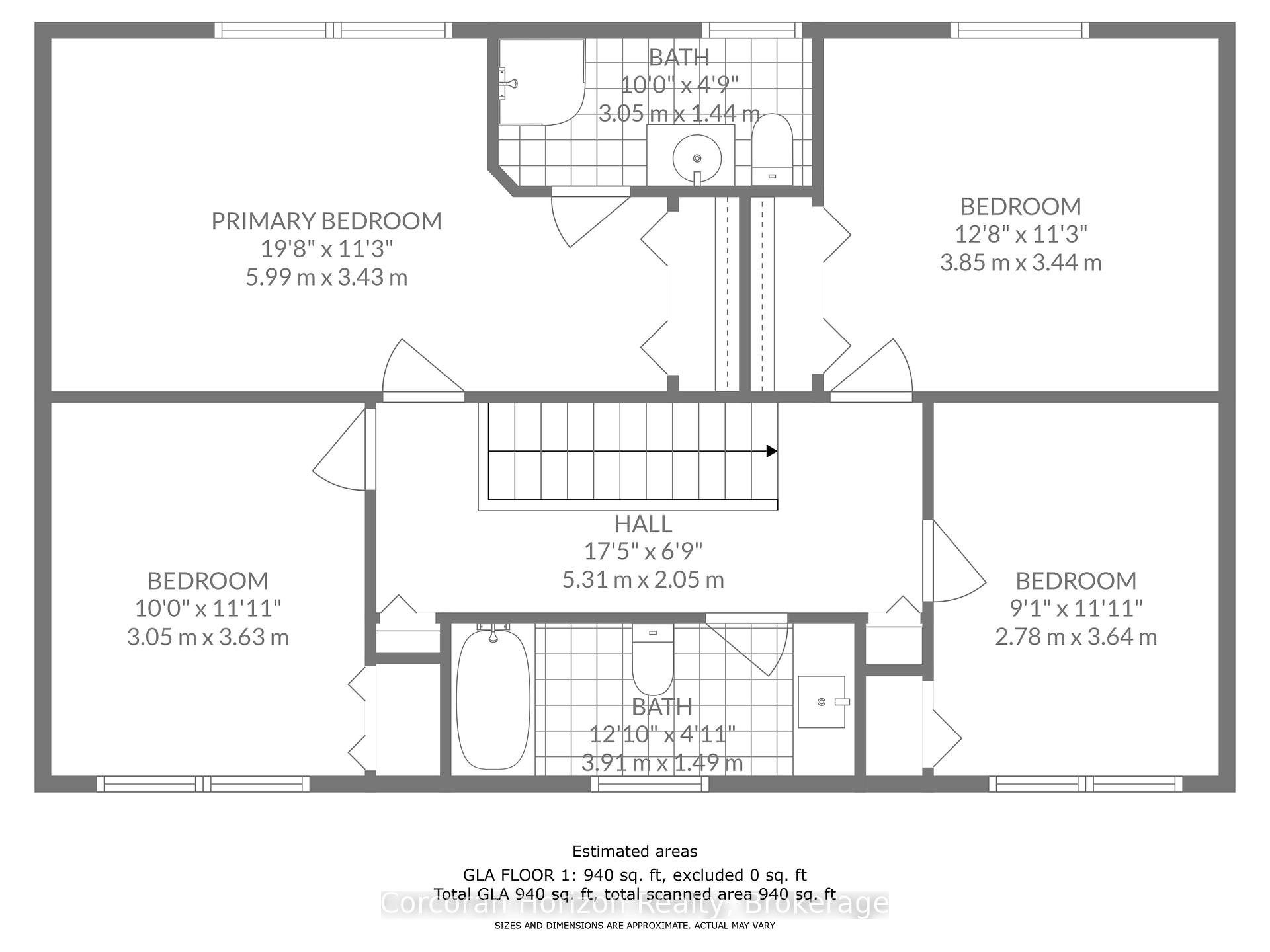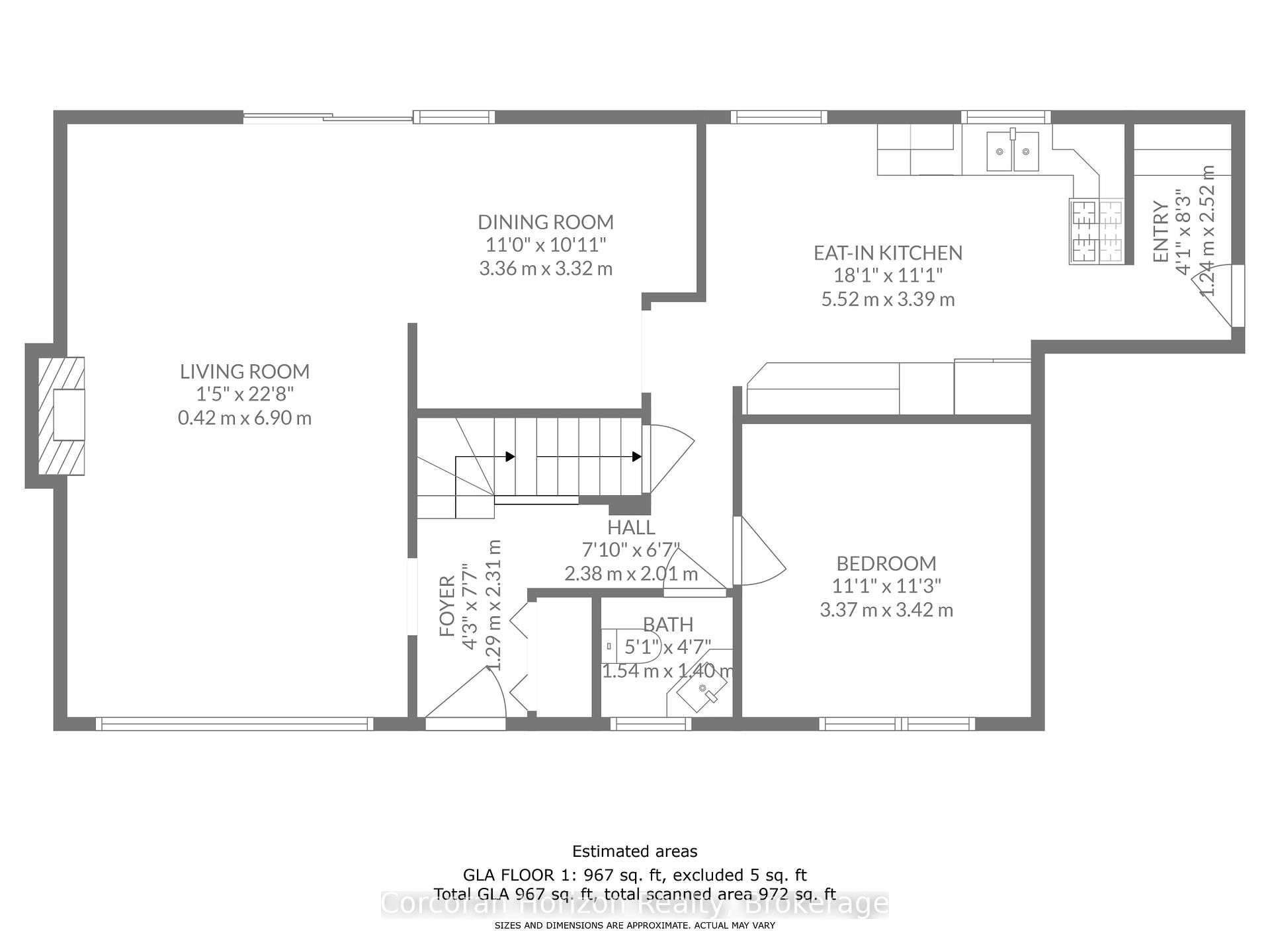$799,000
Available - For Sale
Listing ID: X12013328
193 MEMORIAL Driv , Brantford, N3R 5S7, Brantford
| Discover your ideal home in a wonderful location! Welcome to 193 Memorial Drive, a stunning two-story residence featuring contemporary upgrades. This charming property includes 4 bedrooms, 3.5 bathrooms, an office/den, a single-car garage, and a partially finished basement. As you step inside, you'll be greeted by a lovely foyer with engineered hardwood flooring that extends throughout the main living spaces. The bright living room, bathed in natural light, boasts a cozy wood-burning fireplace, perfect for those chilly evenings or family movie nights. Adjacent to the living room is a spacious dining area, perfect for family gatherings or festive celebrations. Open the patio doors to discover a large, private fenced backyard, complete with a deck, hot tub, and beautiful perennial gardens, ideal for summer relaxation. The cheerful kitchen offers ample cabinet space and a cleverly designed coffee station, along with an additional exterior door for easy access during barbecues or grocery trips. The main floor also features a flexible office space that can easily be transformed into a guest room, conveniently located near a powder room. Upstairs, the generous primary bedroom includes a 3-piece ensuite, while three additional well-sized bedrooms and another full bathroom complete the upper level. If you need extra space, the lower level features a full bath and two additional rooms, perfect for a gym, office, crafts, or play areas, along with laundry facilities and extra storage. This home is packed with numerous updates! It truly has everything you could wish for! |
| Price | $799,000 |
| Taxes: | $4065.00 |
| Assessment Year: | 2024 |
| Occupancy by: | Owner |
| Address: | 193 MEMORIAL Driv , Brantford, N3R 5S7, Brantford |
| Acreage: | < .50 |
| Directions/Cross Streets: | Dunsdon Street to Memorial Drive |
| Rooms: | 11 |
| Rooms +: | 4 |
| Bedrooms: | 4 |
| Bedrooms +: | 0 |
| Family Room: | F |
| Basement: | Partially Fi, Full |
| Level/Floor | Room | Length(ft) | Width(ft) | Descriptions | |
| Room 1 | Main | Living Ro | 12.92 | 22.66 | |
| Room 2 | Main | Dining Ro | 10.99 | 10.92 | |
| Room 3 | Main | Kitchen | 18.07 | 11.09 | |
| Room 4 | Main | Den | 11.09 | 11.25 | |
| Room 5 | Second | Primary B | 19.65 | 11.25 | |
| Room 6 | Second | Bedroom 2 | 12.66 | 11.25 | |
| Room 7 | Second | Bedroom 3 | 10 | 11.91 | |
| Room 8 | Second | Bedroom 4 | 9.09 | 11.09 | |
| Room 9 | Basement | Recreatio | 21.25 | 14.92 | |
| Room 10 | Basement | Other | 7.51 | 20.4 | |
| Room 11 | Basement | Other | 7.51 | 11.32 |
| Washroom Type | No. of Pieces | Level |
| Washroom Type 1 | 3 | Basement |
| Washroom Type 2 | 4 | Second |
| Washroom Type 3 | 3 | Second |
| Washroom Type 4 | 2 | Main |
| Washroom Type 5 | 0 |
| Total Area: | 0.00 |
| Approximatly Age: | 51-99 |
| Property Type: | Detached |
| Style: | 2-Storey |
| Exterior: | Vinyl Siding, Brick |
| Garage Type: | Attached |
| (Parking/)Drive: | Private Do |
| Drive Parking Spaces: | 4 |
| Park #1 | |
| Parking Type: | Private Do |
| Park #2 | |
| Parking Type: | Private Do |
| Pool: | None |
| Other Structures: | Garden Shed |
| Approximatly Age: | 51-99 |
| Approximatly Square Footage: | 1500-2000 |
| Property Features: | Fenced Yard, Level |
| CAC Included: | N |
| Water Included: | N |
| Cabel TV Included: | N |
| Common Elements Included: | N |
| Heat Included: | N |
| Parking Included: | N |
| Condo Tax Included: | N |
| Building Insurance Included: | N |
| Fireplace/Stove: | Y |
| Heat Type: | Forced Air |
| Central Air Conditioning: | Central Air |
| Central Vac: | N |
| Laundry Level: | Syste |
| Ensuite Laundry: | F |
| Elevator Lift: | False |
| Sewers: | Sewer |
$
%
Years
This calculator is for demonstration purposes only. Always consult a professional
financial advisor before making personal financial decisions.
| Although the information displayed is believed to be accurate, no warranties or representations are made of any kind. |
| Corcoran Horizon Realty |
|
|

Wally Islam
Real Estate Broker
Dir:
416-949-2626
Bus:
416-293-8500
Fax:
905-913-8585
| Book Showing | Email a Friend |
Jump To:
At a Glance:
| Type: | Freehold - Detached |
| Area: | Brantford |
| Municipality: | Brantford |
| Neighbourhood: | Dufferin Grove |
| Style: | 2-Storey |
| Approximate Age: | 51-99 |
| Tax: | $4,065 |
| Beds: | 4 |
| Baths: | 4 |
| Fireplace: | Y |
| Pool: | None |
Locatin Map:
Payment Calculator:
