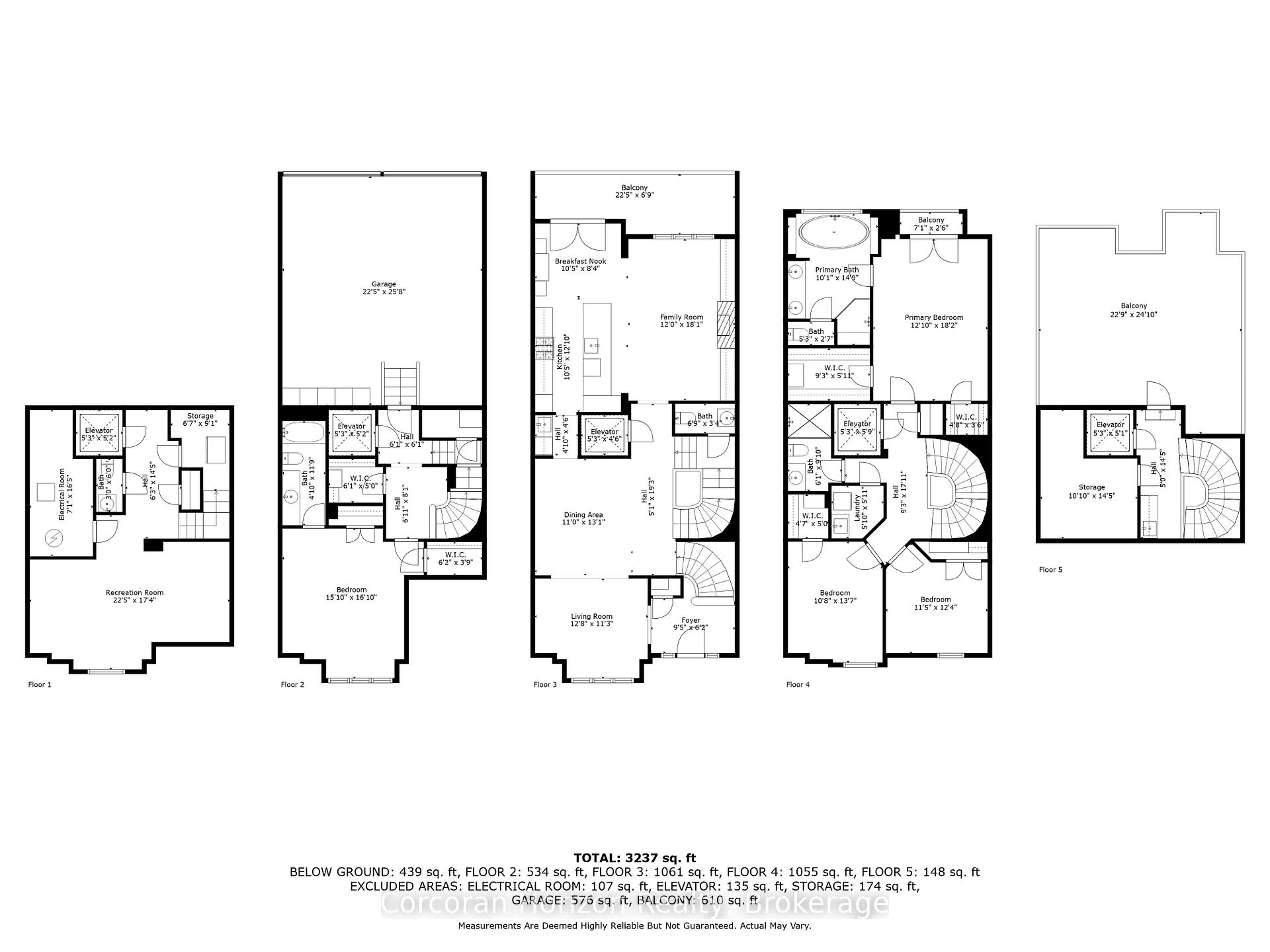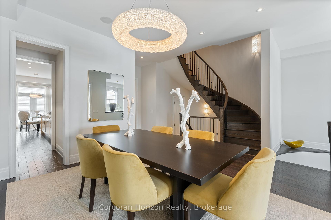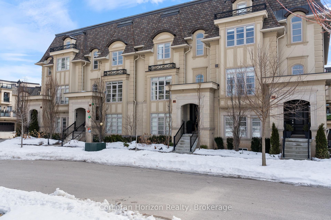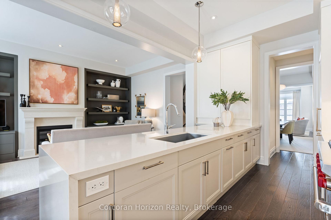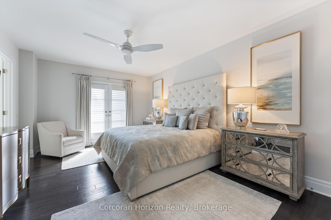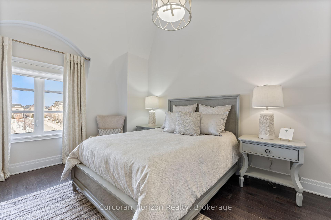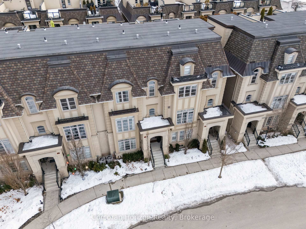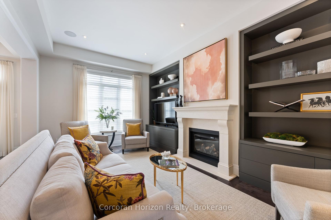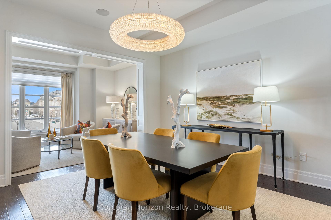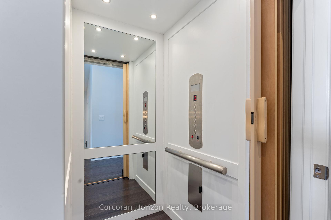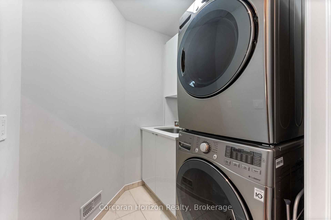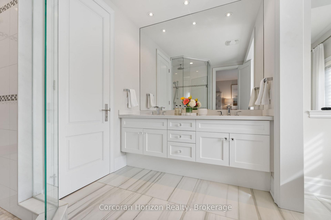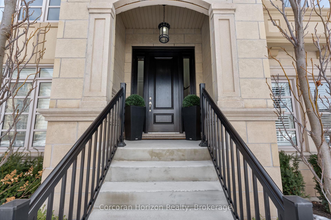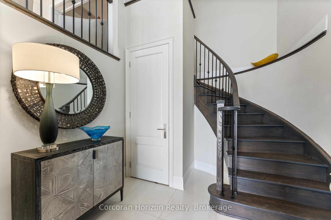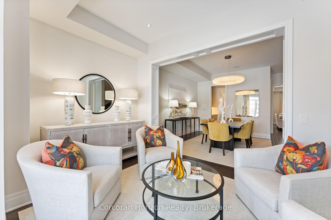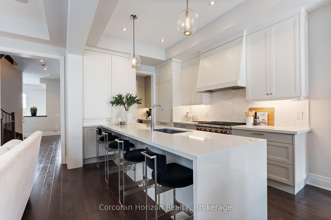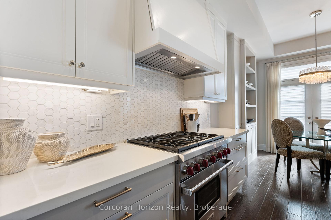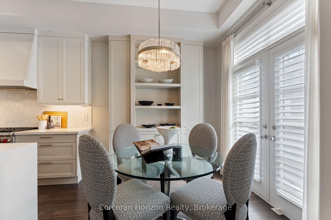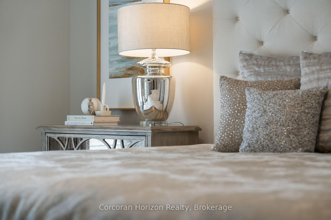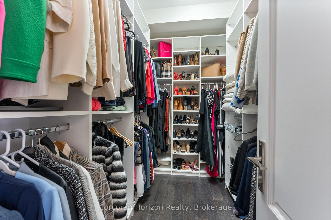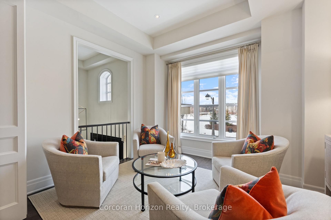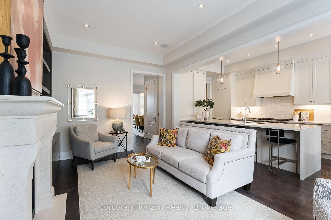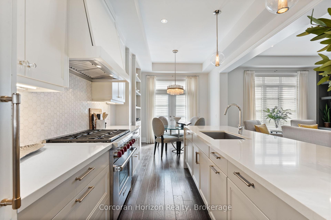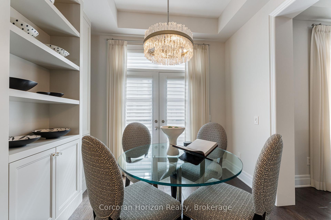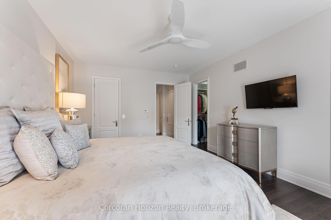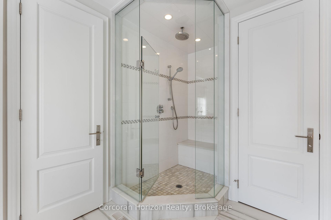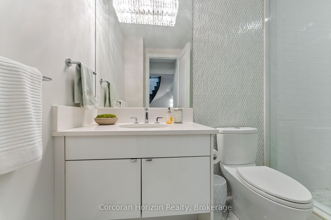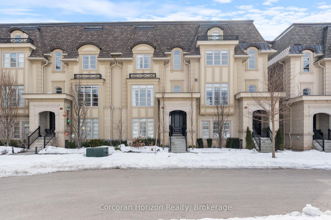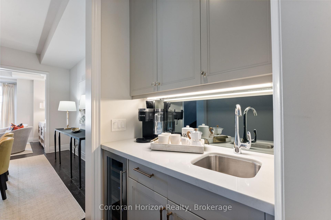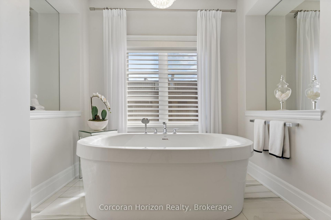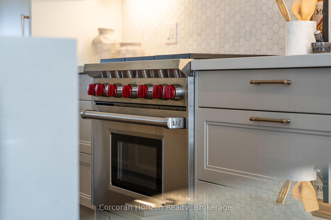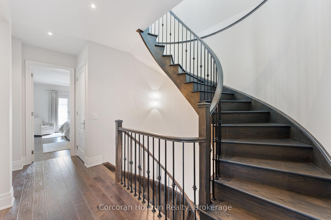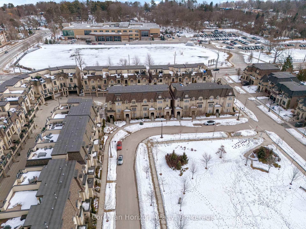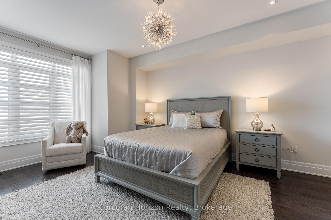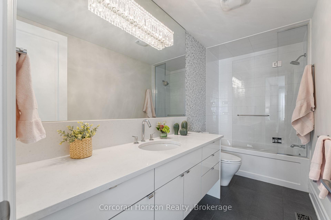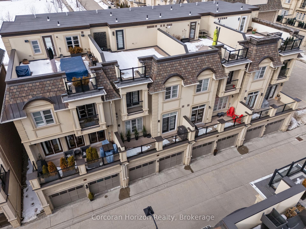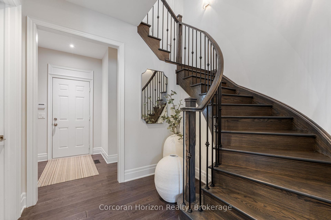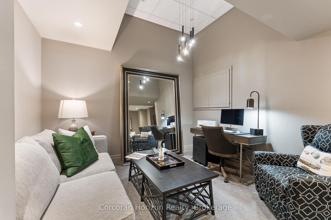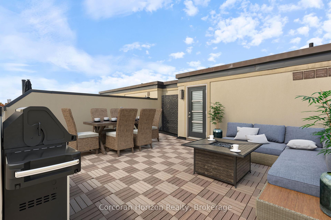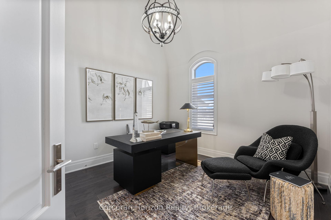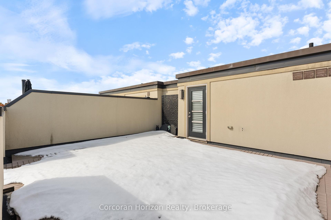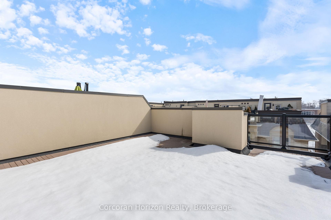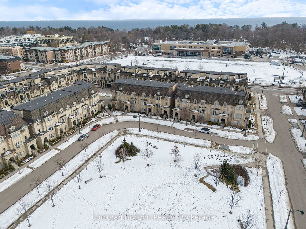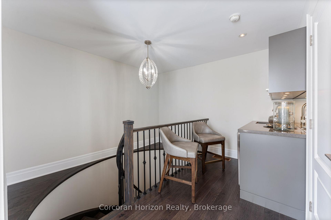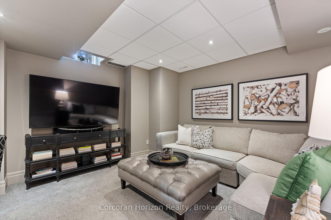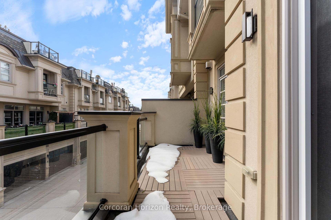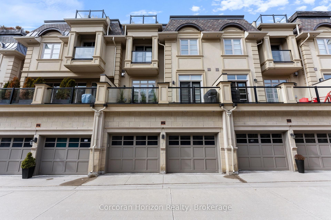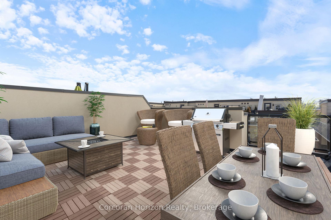Sold
Listing ID: W12005452
229 Hanover Stre , Oakville, L6K 0G9, Halton
| Sophisticated Luxury in the Heart of Oakville! Welcome to the Royal Oakville Club, where luxury and elegance meet exceptional craftsmanship in this executive townhome by Fernbrook Homes. Offering just under 3,500 sq. ft. of total living space, this 4-bedroom, 3 full bath, and 2 powder room residence is designed for refined living. Every detail has been meticulously curated, featuring wide-plank hand-scraped hardwood flooring, soaring 9 and 10 ceilings, and quartz countertops throughout. High-end finishes include top-of-the-line appliances, custom built-in cabinetry, designer draperies, elegant crystal chandeliers, wall sconces and recess lighting throughout the house. An elevator seamlessly connects all five floors, providing ultimate convenience. Indulge in three private outdoor spaces, a spectacular rooftop terrace perfect for entertaining or unwinding under the stars, a terrace off the kitchen French doors, space for seating and gas BBQ grilling and a balcony off the primary suite. Overlooking Ortona Park, this home offers an unbeatable location just moments from Lake Ontario, scenic parks, and historic downtown Oakville, where you can enjoy renowned dining, boutique shopping, and vibrant community events. Close to top-rated schools, the Oakville Harbour, easy highway access to Downtown Toronto, The Muskoka's, Niagara on the Lake. This is an extraordinary opportunity to experience the best of luxury living |
| Listed Price | $2,799,999 |
| Taxes: | $8468.00 |
| Assessment Year: | 2024 |
| Occupancy by: | Owner |
| Address: | 229 Hanover Stre , Oakville, L6K 0G9, Halton |
| Acreage: | < .50 |
| Directions/Cross Streets: | Rebecca St to Tudor Ave to Hanover St |
| Rooms: | 8 |
| Rooms +: | 1 |
| Bedrooms: | 4 |
| Bedrooms +: | 0 |
| Family Room: | T |
| Basement: | Finished, Full |
| Level/Floor | Room | Length(ft) | Width(ft) | Descriptions | |
| Room 1 | Main | Living Ro | 12.99 | 12 | Hardwood Floor, Pot Lights, Formal Rm |
| Room 2 | Main | Dining Ro | 15.91 | 12.17 | Hardwood Floor, Formal Rm |
| Room 3 | Main | Kitchen | 12 | 10 | Hardwood Floor, Quartz Counter, Pot Lights |
| Room 4 | Main | Breakfast | 10.23 | 10 | Hardwood Floor, W/O To Deck, Pantry |
| Room 5 | Main | Family Ro | 18.24 | 12.5 | Hardwood Floor, Gas Fireplace, Pot Lights |
| Room 6 | Second | Primary B | 18.24 | 12.99 | Soaking Tub, Walk-In Closet(s), W/O To Balcony |
| Room 7 | Second | Bedroom 2 | 12.5 | 10.92 | Hardwood Floor, Walk-In Closet(s), Vaulted Ceiling(s) |
| Room 8 | Second | Bedroom 3 | 11.25 | 10.33 | Hardwood Floor, Double Doors, Vaulted Ceiling(s) |
| Room 9 | Ground | Bedroom 4 | 14.24 | 12.99 | 4 Pc Ensuite, Pot Lights, Walk-In Closet(s) |
| Room 10 | Basement | Recreatio | 22.5 | 17.38 | Broadloom, Pot Lights |
| Room 11 | Upper | Loft | 4.99 | 14.5 | W/O To Deck, Wet Bar |
| Washroom Type | No. of Pieces | Level |
| Washroom Type 1 | 2 | Main |
| Washroom Type 2 | 5 | Second |
| Washroom Type 3 | 3 | Second |
| Washroom Type 4 | 4 | Ground |
| Washroom Type 5 | 2 | Basement |
| Total Area: | 0.00 |
| Approximatly Age: | 6-15 |
| Property Type: | Att/Row/Townhouse |
| Style: | 3-Storey |
| Exterior: | Stone, Stucco (Plaster) |
| Garage Type: | Attached |
| (Parking/)Drive: | Lane, Insi |
| Drive Parking Spaces: | 0 |
| Park #1 | |
| Parking Type: | Lane, Insi |
| Park #2 | |
| Parking Type: | Lane |
| Park #3 | |
| Parking Type: | Inside Ent |
| Pool: | None |
| Approximatly Age: | 6-15 |
| Approximatly Square Footage: | 3000-3500 |
| Property Features: | Level, Park |
| CAC Included: | N |
| Water Included: | N |
| Cabel TV Included: | N |
| Common Elements Included: | N |
| Heat Included: | N |
| Parking Included: | N |
| Condo Tax Included: | N |
| Building Insurance Included: | N |
| Fireplace/Stove: | Y |
| Heat Type: | Forced Air |
| Central Air Conditioning: | Central Air |
| Central Vac: | Y |
| Laundry Level: | Syste |
| Ensuite Laundry: | F |
| Elevator Lift: | True |
| Sewers: | Sewer |
| Although the information displayed is believed to be accurate, no warranties or representations are made of any kind. |
| Corcoran Horizon Realty |
|
|

Wally Islam
Real Estate Broker
Dir:
416-949-2626
Bus:
416-293-8500
Fax:
905-913-8585
| Virtual Tour | Email a Friend |
Jump To:
At a Glance:
| Type: | Freehold - Att/Row/Townhouse |
| Area: | Halton |
| Municipality: | Oakville |
| Neighbourhood: | 1020 - WO West |
| Style: | 3-Storey |
| Approximate Age: | 6-15 |
| Tax: | $8,468 |
| Beds: | 4 |
| Baths: | 5 |
| Fireplace: | Y |
| Pool: | None |
Locatin Map:
