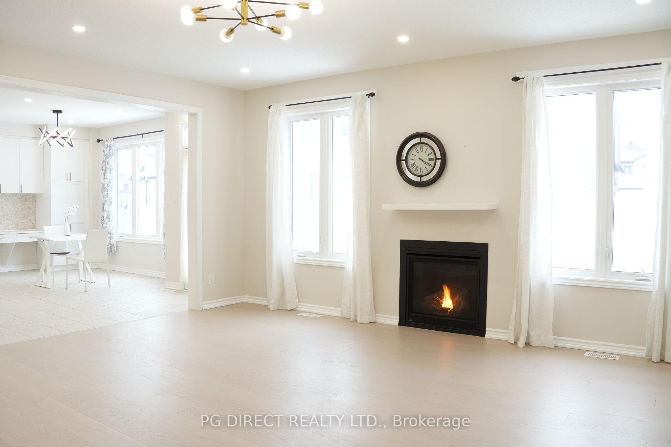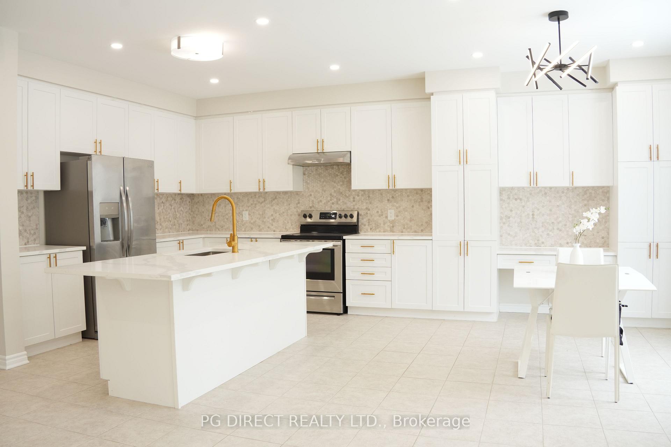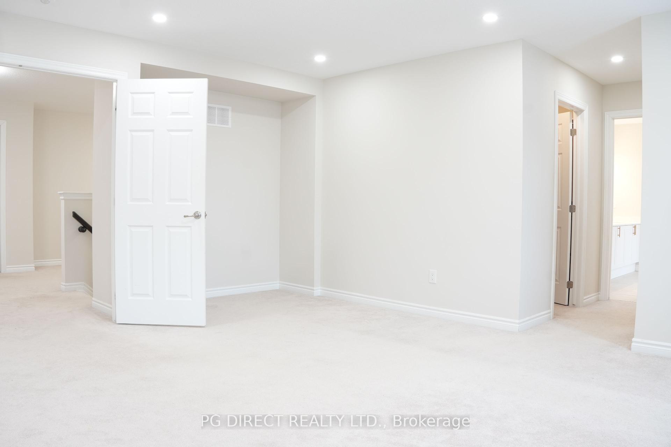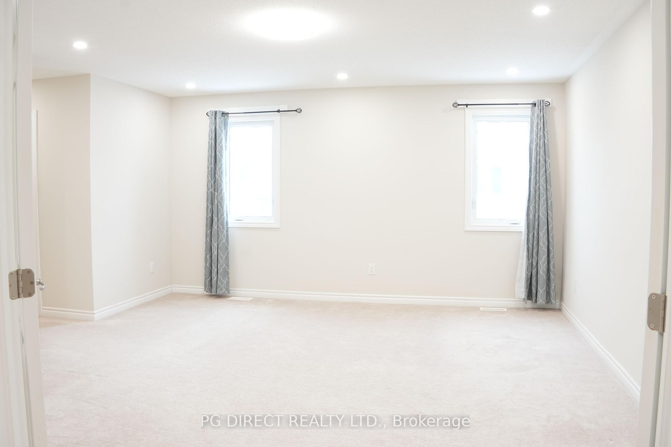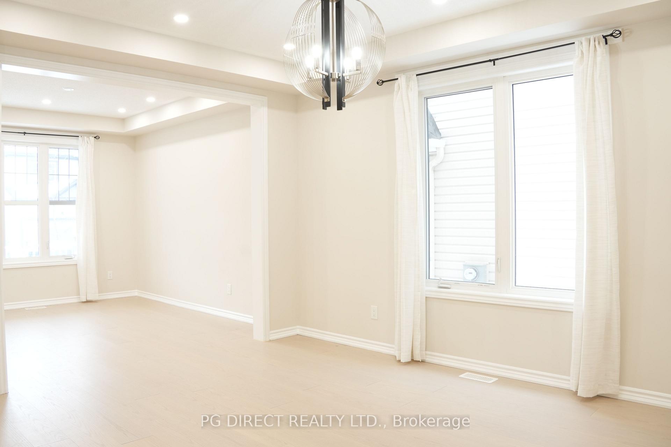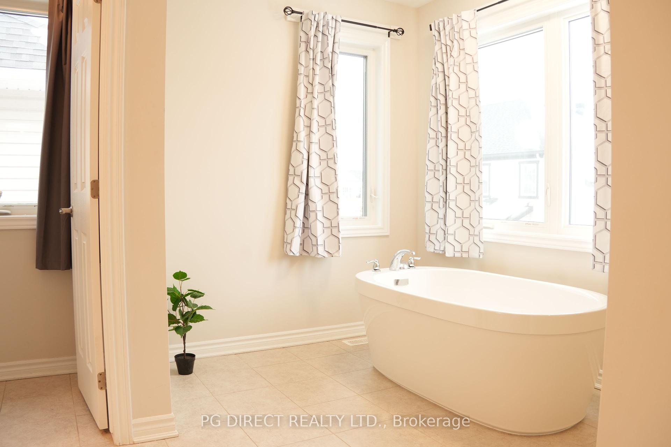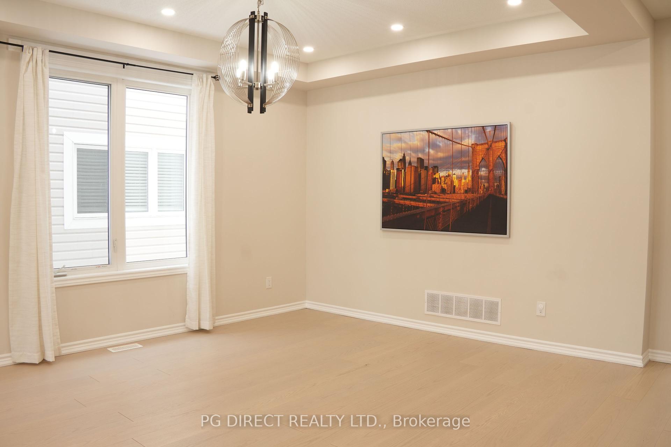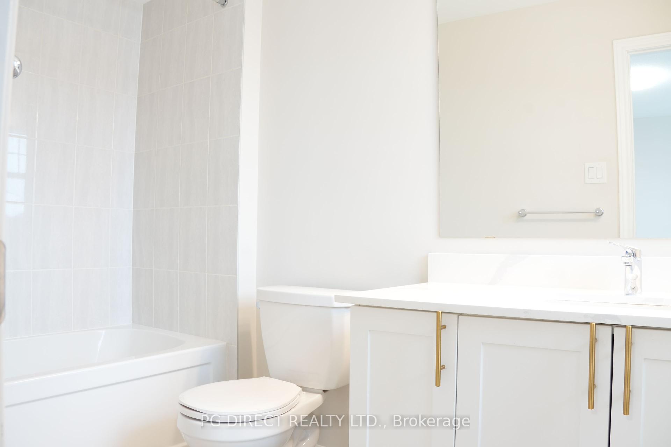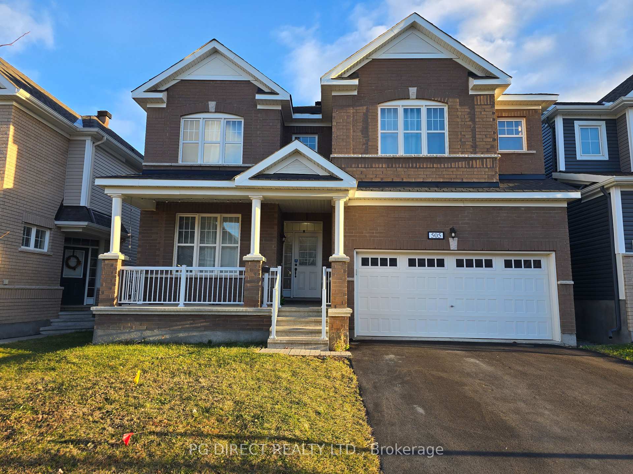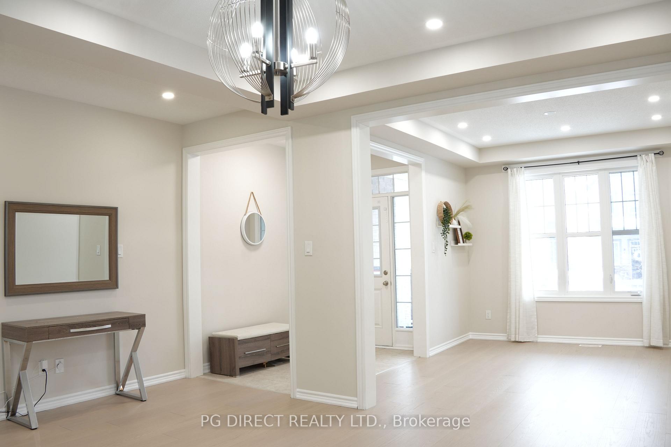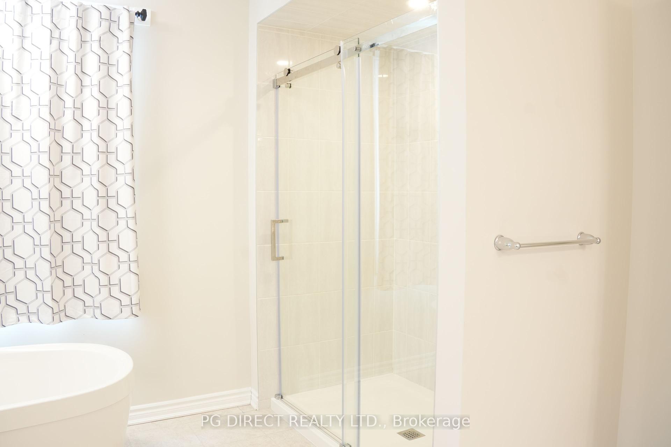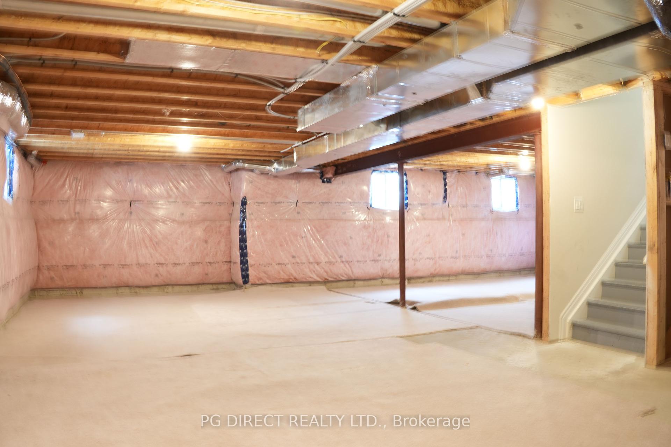$1,040,000
Available - For Sale
Listing ID: X11992708
505 Honeylocust Aven , Kanata, K2S 1B9, Ottawa
| Visit REALTOR website for additional information. Welcome to sophisticated living in the heart of Stittsville! This stunning detached mattamy walnut home ,south east facing, perfectly blends elegance, space, and investment opportunity.Step into a bright and airy main level featuring 9-ft ceilings, an open-concept layout Hardwood floor on main level with Pots lights and cozy fireplace.The modern kitchen features quartz countertops, ample cabinetry. 4 bedrooms and 3.5 washrooms upgraded with Quartz countertops . Upstairs, escape to the privacy of the primary bedroom with 2 walk-in closets and an ensuite. Bedrooms 2, 3 and 4 each have their own walk-in closet. Basement is untouched and ready to be finished with a bathroom rough in and large size windows. |
| Price | $1,040,000 |
| Taxes: | $7000.00 |
| Occupancy by: | Owner |
| Address: | 505 Honeylocust Aven , Kanata, K2S 1B9, Ottawa |
| Directions/Cross Streets: | From Intersection of Abbot St and Terry fox turn right right on Abbot towards Pendorosa St. And then |
| Rooms: | 7 |
| Bedrooms: | 4 |
| Bedrooms +: | 0 |
| Family Room: | F |
| Basement: | Full |
| Level/Floor | Room | Length(ft) | Width(ft) | Descriptions | |
| Room 1 | Main | Living Ro | 12 | 14.99 | |
| Room 2 | Main | Great Roo | 18.01 | 18.01 | |
| Room 3 | Main | Breakfast | 16.99 | 10 | |
| Room 4 | Second | Primary B | 14.99 | 14.73 | |
| Room 5 | Second | Bedroom 2 | 12 | 12.99 | |
| Room 6 | Second | Bedroom 3 | 10.99 | 12 | |
| Room 7 | Second | Bedroom 4 | 12.99 | 12.89 |
| Washroom Type | No. of Pieces | Level |
| Washroom Type 1 | 4 | |
| Washroom Type 2 | 4 | |
| Washroom Type 3 | 2 | |
| Washroom Type 4 | 4 | |
| Washroom Type 5 | 0 |
| Total Area: | 0.00 |
| Property Type: | Detached |
| Style: | 3-Storey |
| Exterior: | Brick |
| Garage Type: | Attached |
| (Parking/)Drive: | Private Do |
| Drive Parking Spaces: | 4 |
| Park #1 | |
| Parking Type: | Private Do |
| Park #2 | |
| Parking Type: | Private Do |
| Pool: | None |
| Approximatly Square Footage: | 3000-3500 |
| CAC Included: | N |
| Water Included: | N |
| Cabel TV Included: | N |
| Common Elements Included: | N |
| Heat Included: | N |
| Parking Included: | N |
| Condo Tax Included: | N |
| Building Insurance Included: | N |
| Fireplace/Stove: | N |
| Heat Type: | Forced Air |
| Central Air Conditioning: | Central Air |
| Central Vac: | N |
| Laundry Level: | Syste |
| Ensuite Laundry: | F |
| Sewers: | Sewer |
$
%
Years
This calculator is for demonstration purposes only. Always consult a professional
financial advisor before making personal financial decisions.
| Although the information displayed is believed to be accurate, no warranties or representations are made of any kind. |
| PG DIRECT REALTY LTD. |
|
|

Wally Islam
Real Estate Broker
Dir:
416-949-2626
Bus:
416-293-8500
Fax:
905-913-8585
| Virtual Tour | Book Showing | Email a Friend |
Jump To:
At a Glance:
| Type: | Freehold - Detached |
| Area: | Ottawa |
| Municipality: | Kanata |
| Neighbourhood: | 9010 - Kanata - Emerald Meadows/Trailwest |
| Style: | 3-Storey |
| Tax: | $7,000 |
| Beds: | 4 |
| Baths: | 4 |
| Fireplace: | N |
| Pool: | None |
Locatin Map:
Payment Calculator:
