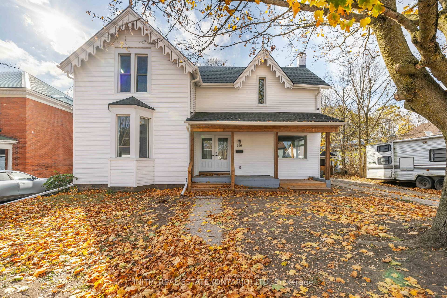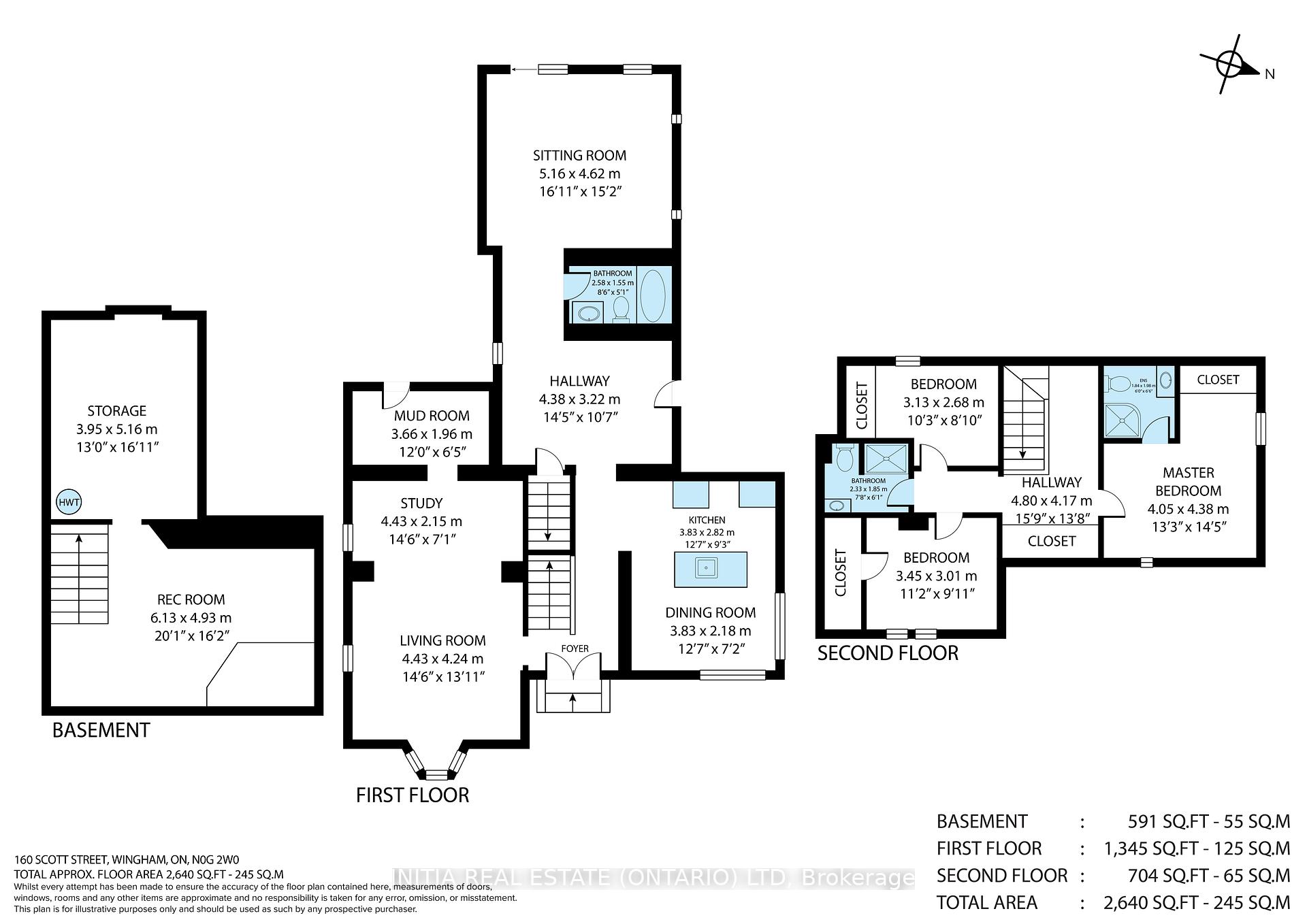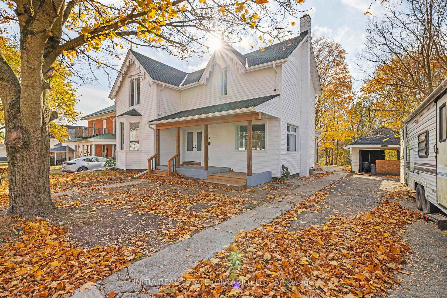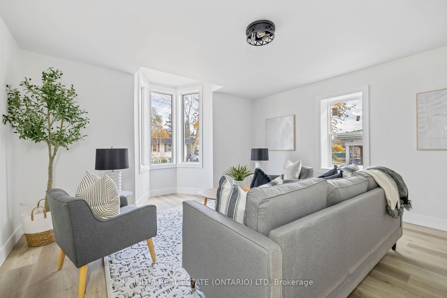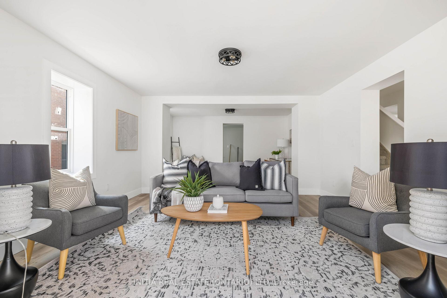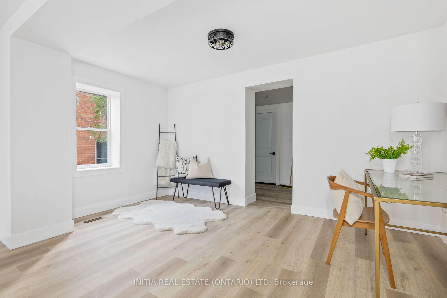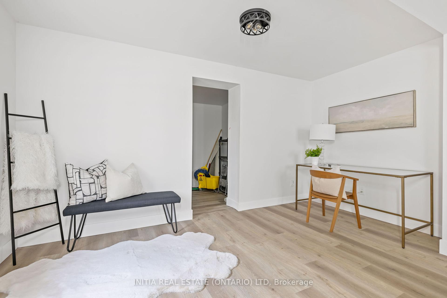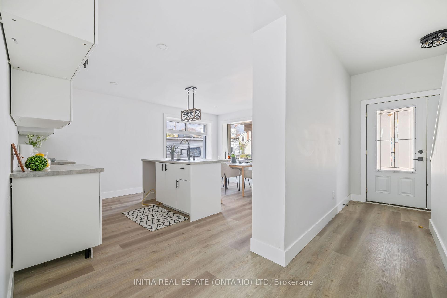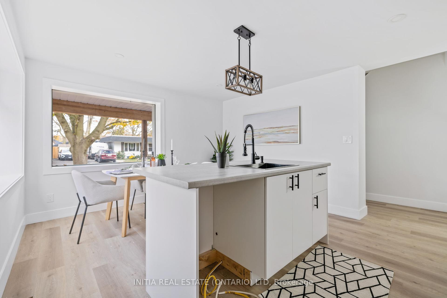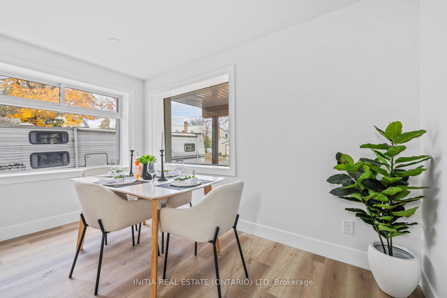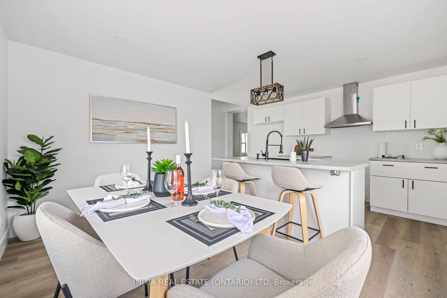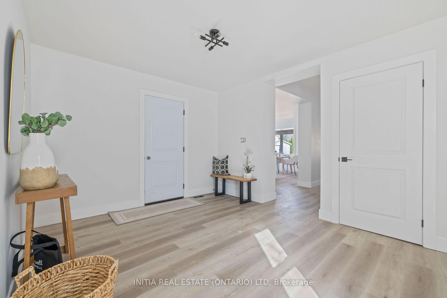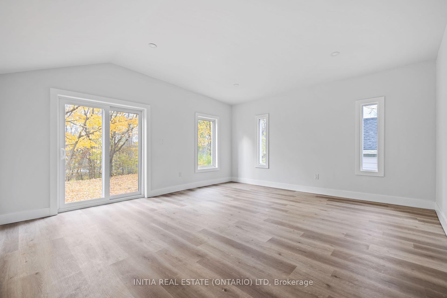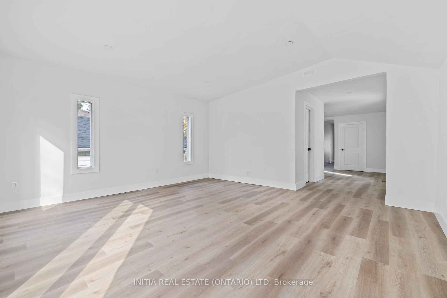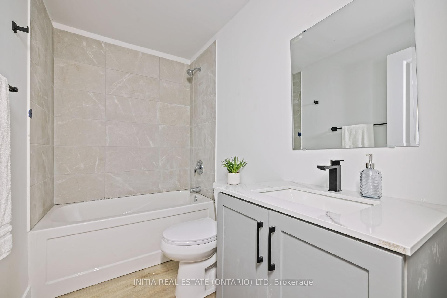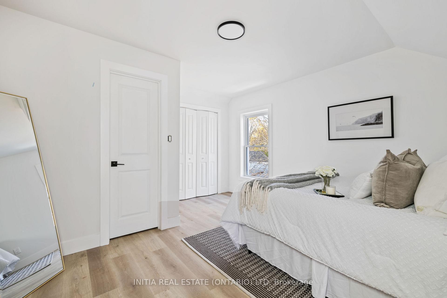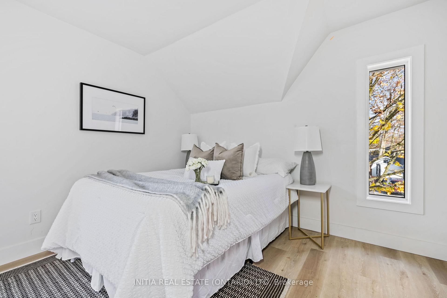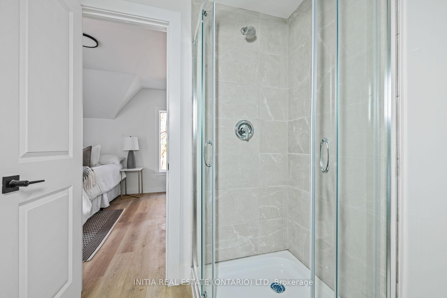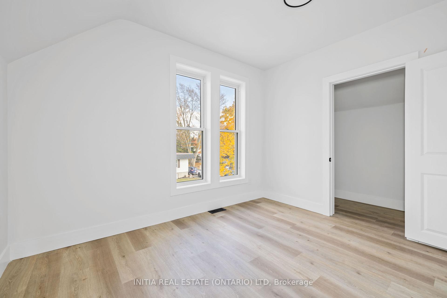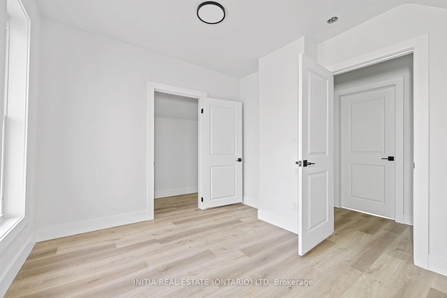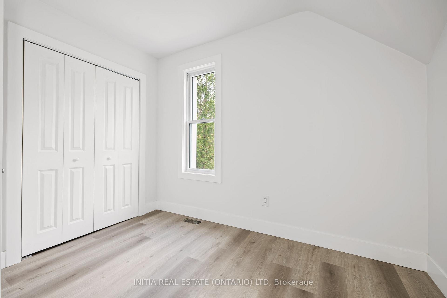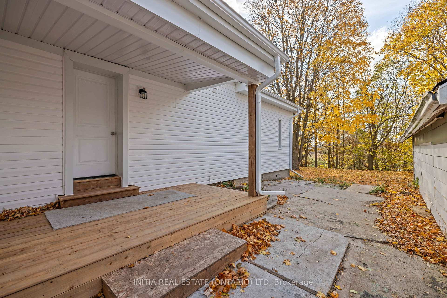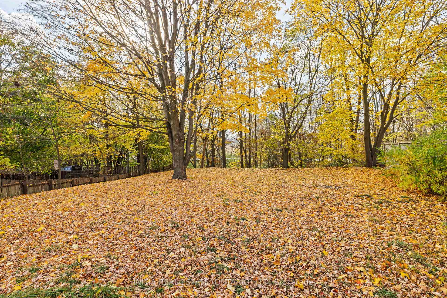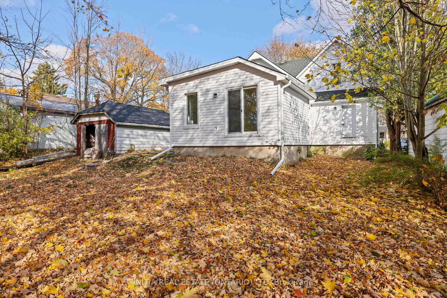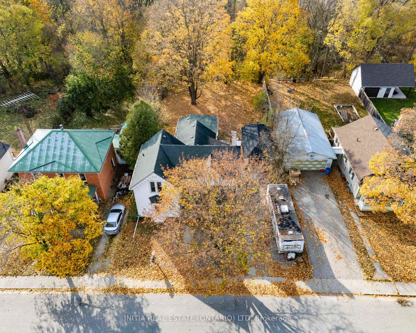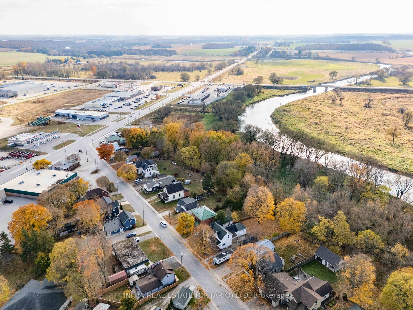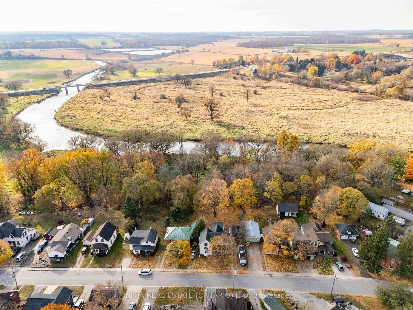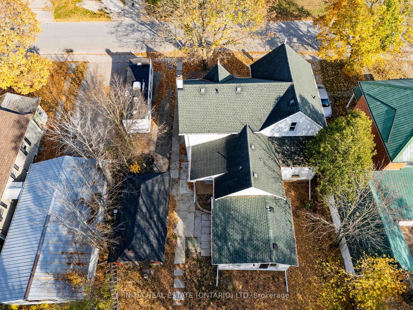$479,995
Available - For Sale
Listing ID: X12054766
160 Scott Stre , North Huron, N0G 2W0, Huron
| This home has been totally renovated & rebuilt with a rear addition in 2024 (with building permits). Everything from the ground-up redone new: too much to list from new electrical service & electrical panel to even a new roof on the detached garage. The contractor has shown a great deal of attention to detail changing the layout to provide a bright open kitchen at the front of the house and a large family room on the back with patio door and windows facing the river behind the house. The family room could very easily be modified into an in-law suite with the addition of a kitchenette as it already has the main floor bath right there. Alternatively this space could serve as a large master with ensuite making it a four bedroom home if the family requires more space. This house is a block from Main Street and a short walk to most of the amenities in Wingham. Wingham is a welcoming community with all of the core services that you expect with a first rate community center, a hospital, a secondary school, parks, restaurants and a thriving business community. You have 3 seasons of unobstructed view of the river and you will never have a neighbour to the rear backing into protected ravine greenspace. There is something about being near and seeing water that brings a sense of calm and peace to ones life. The large yard is a clean slate that you could choose to landscape, add a deck, pool or hot tub. This house is certainly one you should look at and consider as your next home, priced to sell. |
| Price | $479,995 |
| Taxes: | $2443.33 |
| Occupancy by: | Vacant |
| Address: | 160 Scott Stre , North Huron, N0G 2W0, Huron |
| Acreage: | < .50 |
| Directions/Cross Streets: | Victoria |
| Rooms: | 9 |
| Bedrooms: | 3 |
| Bedrooms +: | 0 |
| Family Room: | T |
| Basement: | Unfinished |
| Level/Floor | Room | Length(ft) | Width(ft) | Descriptions | |
| Room 1 | Main | Living Ro | 22.3 | 14.5 | |
| Room 2 | Main | Kitchen | 12.5 | 16.1 | Eat-in Kitchen |
| Room 3 | Main | Dining Ro | 10.59 | 14.4 | |
| Room 4 | Main | Family Ro | 14.89 | 16.79 | |
| Room 5 | Main | Mud Room | 6.49 | 11.91 | |
| Room 6 | Upper | Primary B | 14.1 | 13.12 | Ensuite Bath |
| Room 7 | Upper | Bedroom 2 | 11.09 | 9.71 | |
| Room 8 | Upper | Bedroom 3 | 10.3 | 8.69 |
| Washroom Type | No. of Pieces | Level |
| Washroom Type 1 | 4 | Main |
| Washroom Type 2 | 3 | Upper |
| Washroom Type 3 | 0 | |
| Washroom Type 4 | 0 | |
| Washroom Type 5 | 0 |
| Total Area: | 0.00 |
| Approximatly Age: | 100+ |
| Property Type: | Detached |
| Style: | 2-Storey |
| Exterior: | Vinyl Siding |
| Garage Type: | Detached |
| (Parking/)Drive: | Private |
| Drive Parking Spaces: | 2 |
| Park #1 | |
| Parking Type: | Private |
| Park #2 | |
| Parking Type: | Private |
| Pool: | None |
| Approximatly Age: | 100+ |
| Approximatly Square Footage: | 2000-2500 |
| Property Features: | Ravine, River/Stream |
| CAC Included: | N |
| Water Included: | N |
| Cabel TV Included: | N |
| Common Elements Included: | N |
| Heat Included: | N |
| Parking Included: | N |
| Condo Tax Included: | N |
| Building Insurance Included: | N |
| Fireplace/Stove: | N |
| Heat Type: | Forced Air |
| Central Air Conditioning: | None |
| Central Vac: | N |
| Laundry Level: | Syste |
| Ensuite Laundry: | F |
| Sewers: | Sewer |
$
%
Years
This calculator is for demonstration purposes only. Always consult a professional
financial advisor before making personal financial decisions.
| Although the information displayed is believed to be accurate, no warranties or representations are made of any kind. |
| INITIA REAL ESTATE (ONTARIO) LTD |
|
|

Wally Islam
Real Estate Broker
Dir:
416-949-2626
Bus:
416-293-8500
Fax:
905-913-8585
| Virtual Tour | Book Showing | Email a Friend |
Jump To:
At a Glance:
| Type: | Freehold - Detached |
| Area: | Huron |
| Municipality: | North Huron |
| Neighbourhood: | Wingham |
| Style: | 2-Storey |
| Approximate Age: | 100+ |
| Tax: | $2,443.33 |
| Beds: | 3 |
| Baths: | 3 |
| Fireplace: | N |
| Pool: | None |
Locatin Map:
Payment Calculator:
