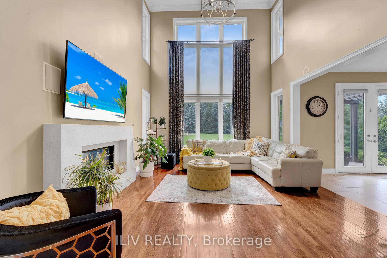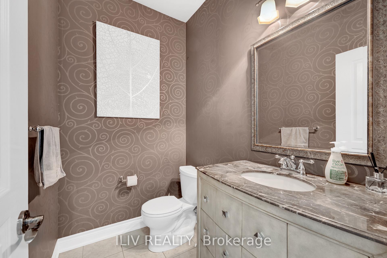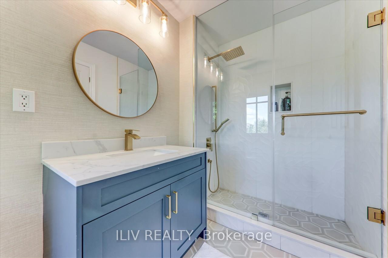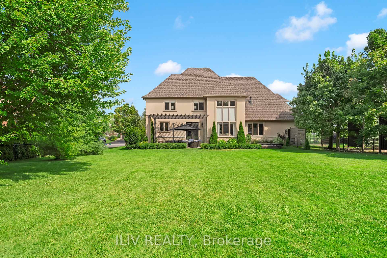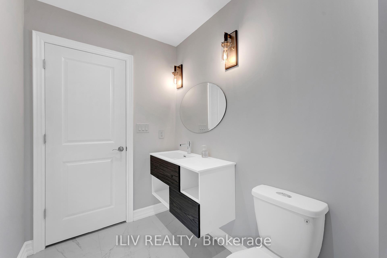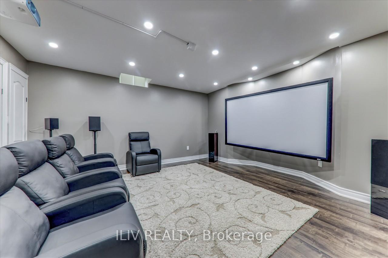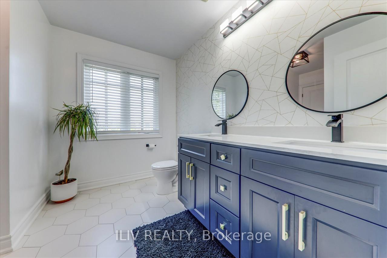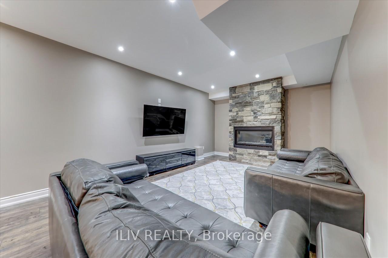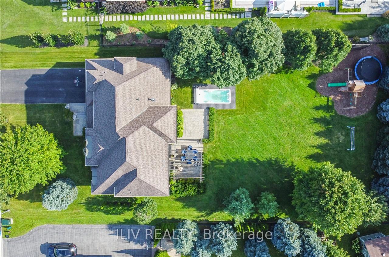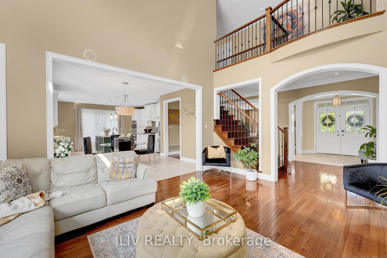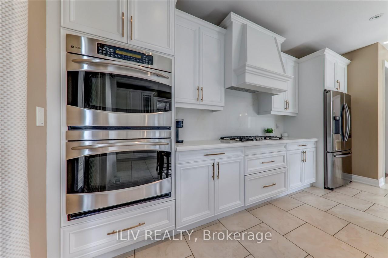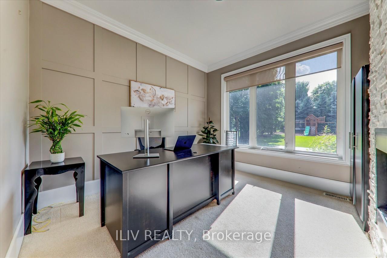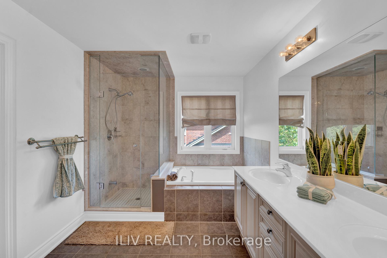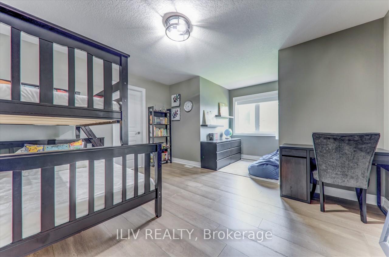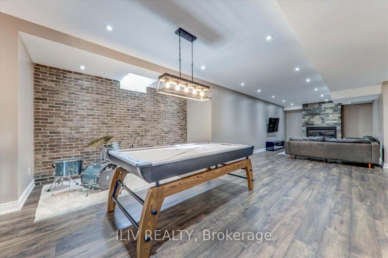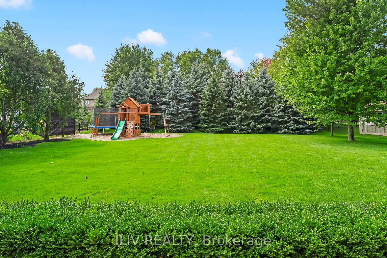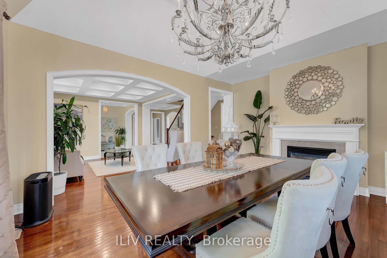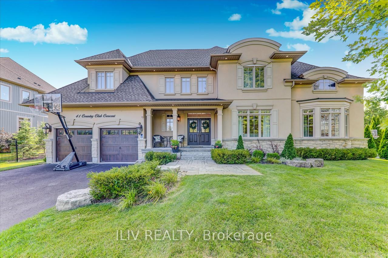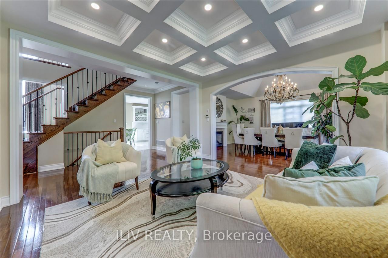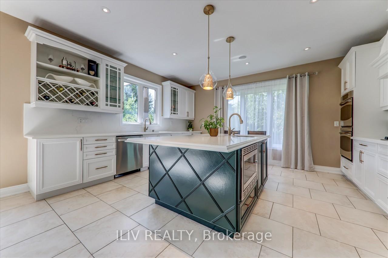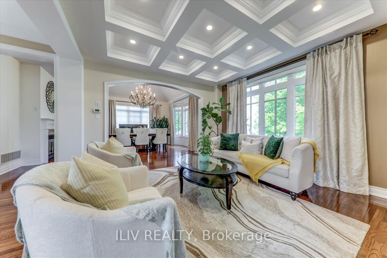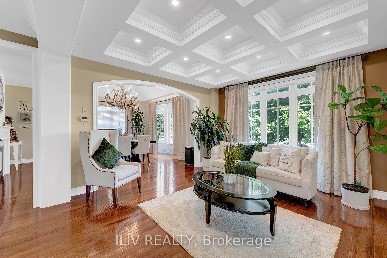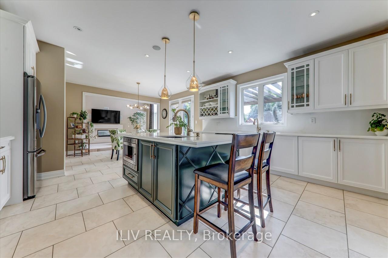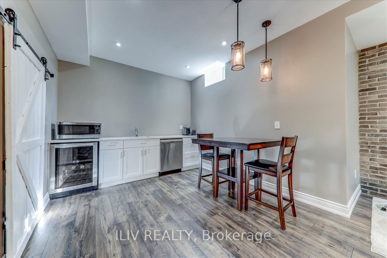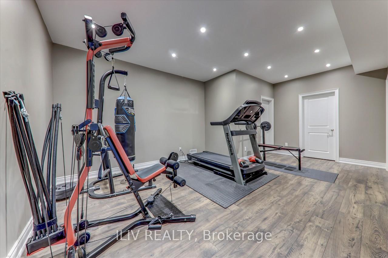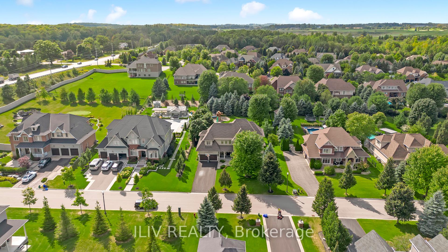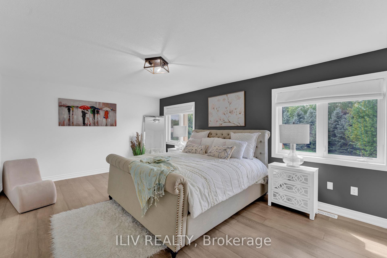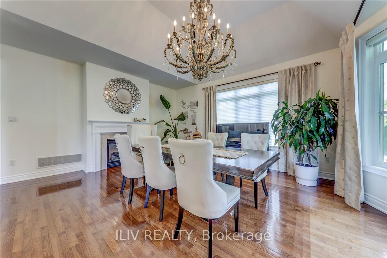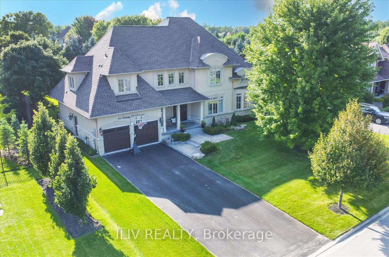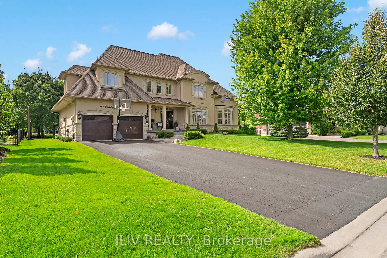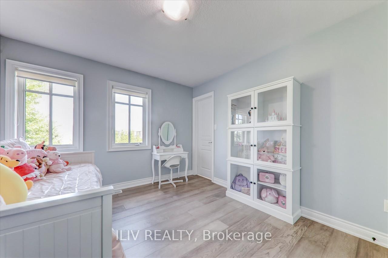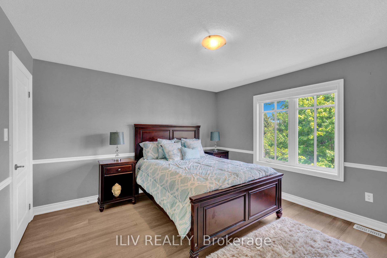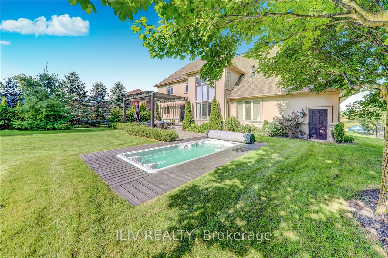$2,149,888
Available - For Sale
Listing ID: N12054759
41 Country Club Cres , Uxbridge, L9P 0B8, Durham
| Welcome to the prestigious Wyndance Estates community, where an exceptional opportunity awaits you to acquire a splendid four-bedroom family residence with 3 car garage, and a fully finished basement. This spacious home boasts a massive sized family room, flooded with natural light, and a substantial eat-in gourmet kitchen upgraded to a brand new quartz countertop equipped with a Monogram gas stove, smart fridge and double ovens. The breakfast area opens up through French doors to a stone patio, creating an inviting outdoor living space complete with a pergola, children's playground set and a brand new AquaSport Swim Spa (17ft), installed in March 2024. Work from home in main floor office with linear, see-through fireplace overlooking garden. Basement with wine/beer fridge and quartz counter. 9' ceilings in basement with home theatre and gym! Professionally installed Generalaire Humidifier 2023. Over 200K+ in upgrades in the last 3 years! POTL Fee - $553.91 |
| Price | $2,149,888 |
| Taxes: | $10852.40 |
| Occupancy by: | Owner |
| Address: | 41 Country Club Cres , Uxbridge, L9P 0B8, Durham |
| Directions/Cross Streets: | Goodwood Rd & Brock Rd |
| Rooms: | 10 |
| Rooms +: | 2 |
| Bedrooms: | 4 |
| Bedrooms +: | 0 |
| Family Room: | T |
| Basement: | Finished, Full |
| Level/Floor | Room | Length(ft) | Width(ft) | Descriptions | |
| Room 1 | Ground | Kitchen | 18.17 | 15.71 | Ceramic Floor, Granite Counters, Centre Island |
| Room 2 | Ground | Breakfast | 13.22 | 12.33 | Ceramic Floor, W/O To Patio |
| Room 3 | Ground | Dining Ro | 16.53 | 15.09 | Hardwood Floor, Combined w/Living, Vaulted Ceiling(s) |
| Room 4 | Ground | Living Ro | 18.17 | 13.32 | Hardwood Floor, Combined w/Dining, Coffered Ceiling(s) |
| Room 5 | Ground | Family Ro | 17.65 | 14.1 | Hardwood Floor, Fireplace, Window Floor to Ceil |
| Room 6 | Ground | Office | 11.48 | 11.41 | Broadloom, Fireplace, Panelled |
| Room 7 | Second | Primary B | 19.94 | 12.99 | Hardwood Floor, Walk-In Closet(s), 5 Pc Ensuite |
| Room 8 | Second | Bedroom 2 | 14.17 | 13.12 | Hardwood Floor, 4 Pc Ensuite, Closet |
| Room 9 | Second | Bedroom 3 | 20.89 | 11.91 | Hardwood Floor, Semi Ensuite, Closet |
| Room 10 | Second | Bedroom 4 | 12.33 | 10.43 | Hardwood Floor, Semi Ensuite, Closet |
| Room 11 | Basement | Recreatio | 51.43 | 12.3 | Laminate, Wet Bar |
| Room 12 | Basement | Exercise | 20.76 | 12.17 | Laminate |
| Washroom Type | No. of Pieces | Level |
| Washroom Type 1 | 2 | Ground |
| Washroom Type 2 | 4 | Second |
| Washroom Type 3 | 5 | Second |
| Washroom Type 4 | 2 | Basement |
| Washroom Type 5 | 0 |
| Total Area: | 0.00 |
| Property Type: | Detached |
| Style: | 2-Storey |
| Exterior: | Stone, Stucco (Plaster) |
| Garage Type: | Built-In |
| (Parking/)Drive: | Private |
| Drive Parking Spaces: | 6 |
| Park #1 | |
| Parking Type: | Private |
| Park #2 | |
| Parking Type: | Private |
| Pool: | None |
| Approximatly Square Footage: | 3500-5000 |
| Property Features: | Fenced Yard, Golf |
| CAC Included: | N |
| Water Included: | N |
| Cabel TV Included: | N |
| Common Elements Included: | N |
| Heat Included: | N |
| Parking Included: | N |
| Condo Tax Included: | N |
| Building Insurance Included: | N |
| Fireplace/Stove: | Y |
| Heat Type: | Forced Air |
| Central Air Conditioning: | Central Air |
| Central Vac: | N |
| Laundry Level: | Syste |
| Ensuite Laundry: | F |
| Sewers: | Other |
| Water: | Shared We |
| Water Supply Types: | Shared Well |
$
%
Years
This calculator is for demonstration purposes only. Always consult a professional
financial advisor before making personal financial decisions.
| Although the information displayed is believed to be accurate, no warranties or representations are made of any kind. |
| ILIV REALTY |
|
|

Wally Islam
Real Estate Broker
Dir:
416-949-2626
Bus:
416-293-8500
Fax:
905-913-8585
| Book Showing | Email a Friend |
Jump To:
At a Glance:
| Type: | Freehold - Detached |
| Area: | Durham |
| Municipality: | Uxbridge |
| Neighbourhood: | Rural Uxbridge |
| Style: | 2-Storey |
| Tax: | $10,852.4 |
| Beds: | 4 |
| Baths: | 5 |
| Fireplace: | Y |
| Pool: | None |
Locatin Map:
Payment Calculator:
