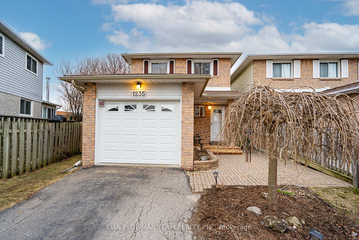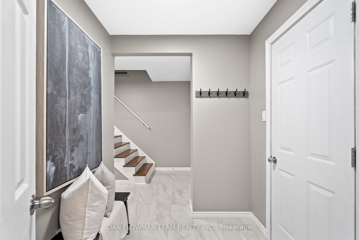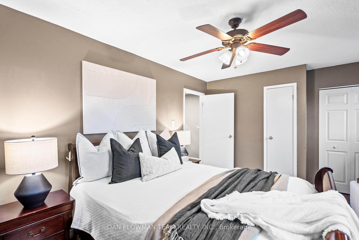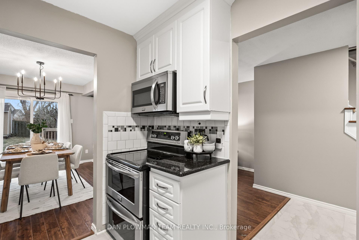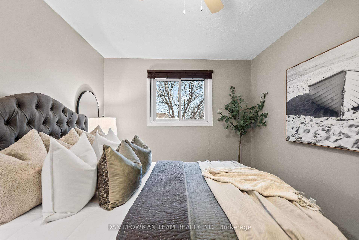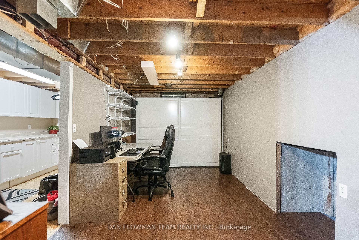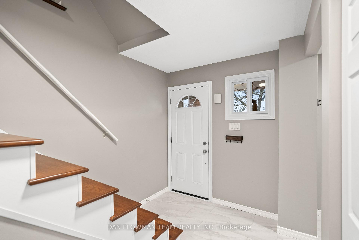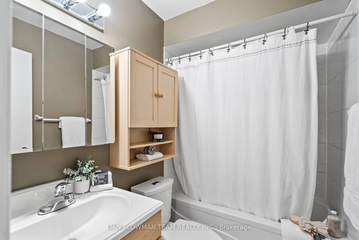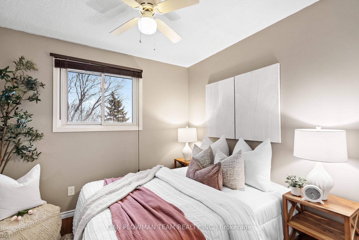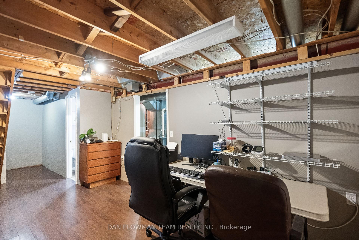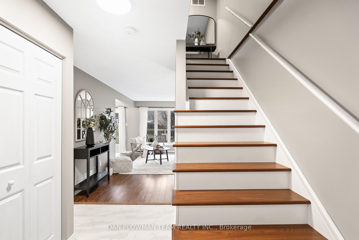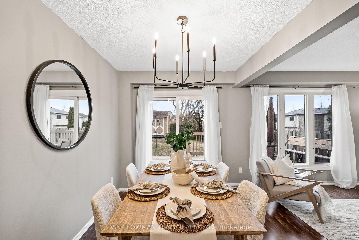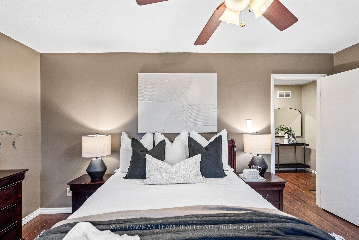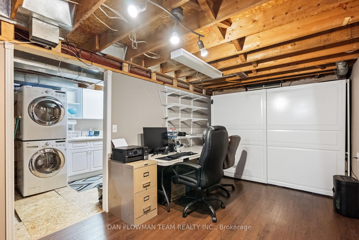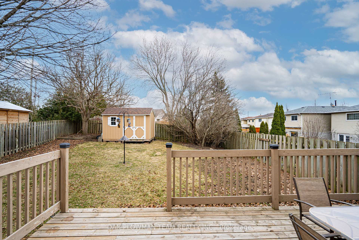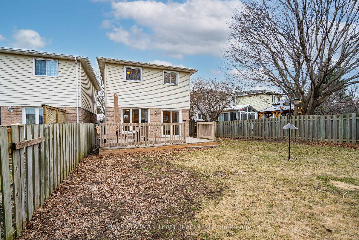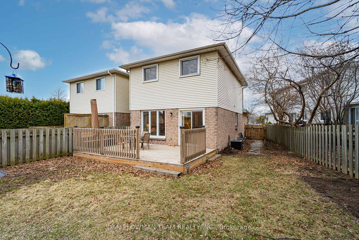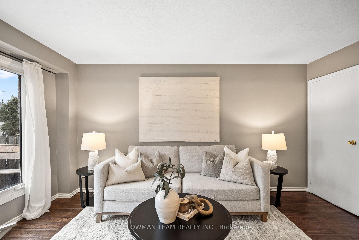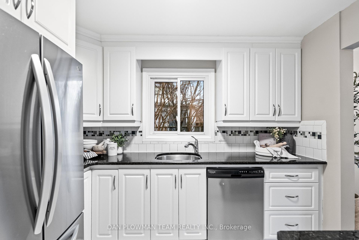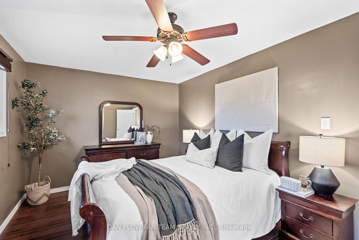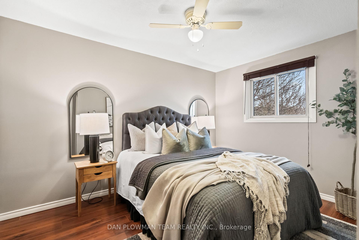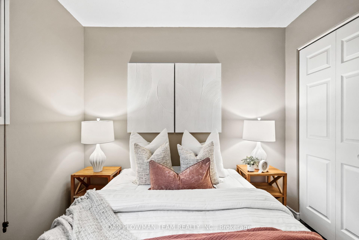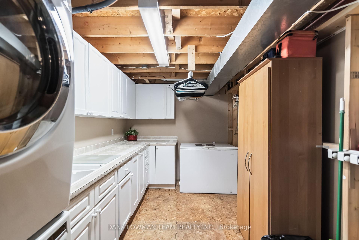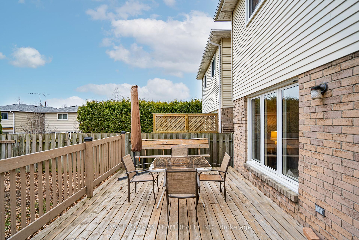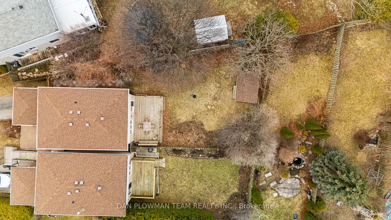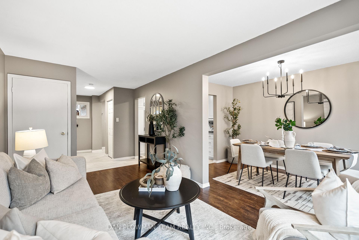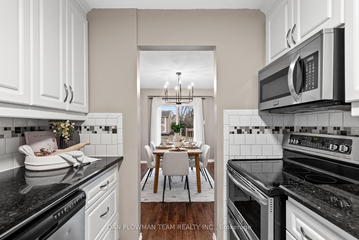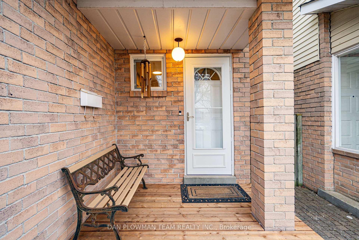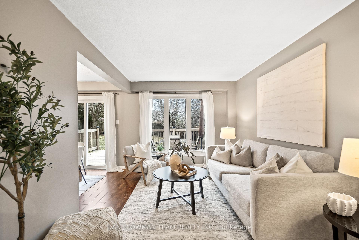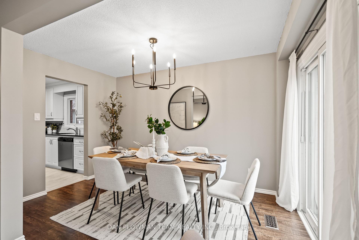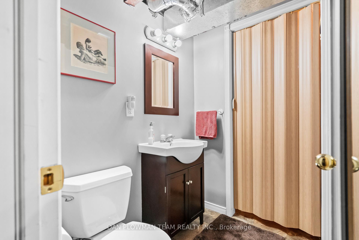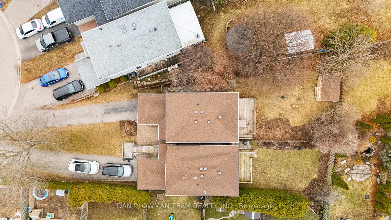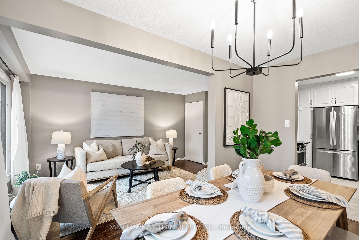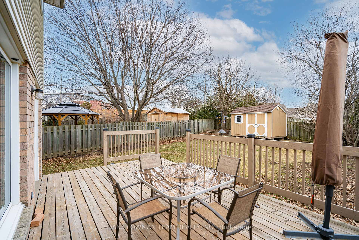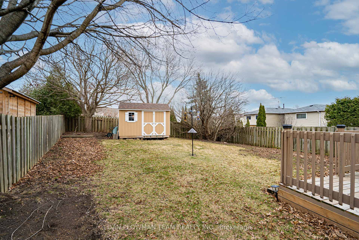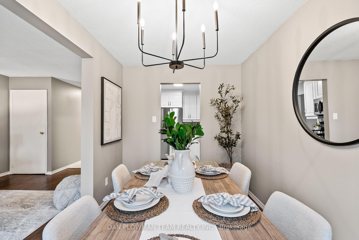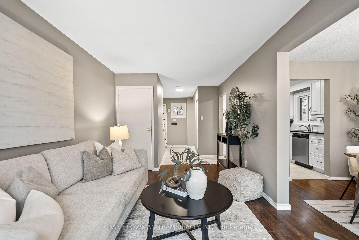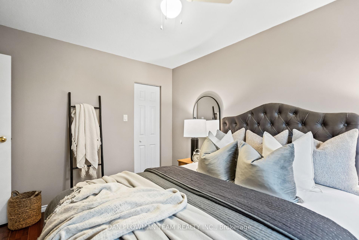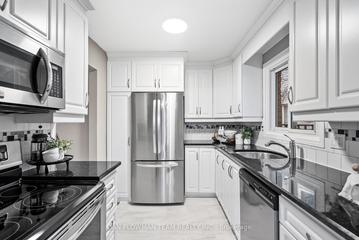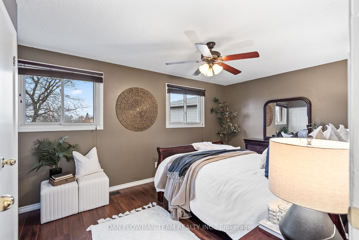$689,000
Available - For Sale
Listing ID: E12054034
1235 Delmark Cour , Oshawa, L1H 8K6, Durham
| The Perfect Starter Home On A Desirable 164' Deep Pie-Shaped Lot With No Sidewalks! This Thoughtfully Updated 3-Bedroom, 3-Bathroom Home Offers Modern Finishes And A Functional Layout Ideal For Family Living. The Main Floor Features A Bright Foyer And Kitchen With Durable Vinyl Tile And Laminate Flooring in the Living/Dining Rooms. The Updated Kitchen Boasts Quartz Counters, Stainless Steel Appliances, And An OTR Microwave. The Dining Room Offers A Walkout To The Spacious Backyard, Perfect For Entertaining. The Living And Dining Rooms Feature Stylish Laminate Flooring For A Warm, Cohesive Feel. Upstairs, The Updated Oak Staircase Leads To Three Spacious Bedrooms, All With Laminate Flooring, And A 4-Piece Bathroom. The Partially Finished Basement Includes Laminate Flooring, A 2-Piece Bath, And A Laundry Room. Located Close To Schools, Transit, The 401, And All Amenities, This Home Is Move-In Ready And Waiting For You! |
| Price | $689,000 |
| Taxes: | $4152.05 |
| Occupancy by: | Owner |
| Address: | 1235 Delmark Cour , Oshawa, L1H 8K6, Durham |
| Directions/Cross Streets: | Townline Rd S & Bloor St |
| Rooms: | 7 |
| Rooms +: | 2 |
| Bedrooms: | 3 |
| Bedrooms +: | 0 |
| Family Room: | F |
| Basement: | Partially Fi |
| Level/Floor | Room | Length(ft) | Width(ft) | Descriptions | |
| Room 1 | Main | Foyer | 14.07 | 7.31 | Tile Floor, Access To Garage, Closet |
| Room 2 | Main | Kitchen | 10.2 | 7.45 | Tile Floor, Quartz Counter, Stainless Steel Appl |
| Room 3 | Main | Dining Ro | 12.3 | 7.74 | Laminate, W/O To Yard, Combined w/Living |
| Room 4 | Main | Living Ro | 16.63 | 9.58 | Laminate, Window, Combined w/Dining |
| Room 5 | Second | Primary B | 16.1 | 10.14 | Laminate, Ceiling Fan(s), Closet |
| Room 6 | Second | Bedroom 2 | 12.23 | 9.18 | Laminate, Ceiling Fan(s), Closet |
| Room 7 | Second | Bedroom 3 | 8.82 | 8.69 | Laminate, Ceiling Fan(s), Closet |
| Room 8 | Basement | Recreatio | 25.32 | 8.76 | Laminate |
| Washroom Type | No. of Pieces | Level |
| Washroom Type 1 | 2 | Main |
| Washroom Type 2 | 4 | Second |
| Washroom Type 3 | 2 | Basement |
| Washroom Type 4 | 0 | |
| Washroom Type 5 | 0 | |
| Washroom Type 6 | 2 | Main |
| Washroom Type 7 | 4 | Second |
| Washroom Type 8 | 2 | Basement |
| Washroom Type 9 | 0 | |
| Washroom Type 10 | 0 |
| Total Area: | 0.00 |
| Property Type: | Detached |
| Style: | 2-Storey |
| Exterior: | Aluminum Siding, Brick |
| Garage Type: | Attached |
| (Parking/)Drive: | Private |
| Drive Parking Spaces: | 3 |
| Park #1 | |
| Parking Type: | Private |
| Park #2 | |
| Parking Type: | Private |
| Pool: | None |
| Other Structures: | Garden Shed |
| Property Features: | Fenced Yard, Level |
| CAC Included: | N |
| Water Included: | N |
| Cabel TV Included: | N |
| Common Elements Included: | N |
| Heat Included: | N |
| Parking Included: | N |
| Condo Tax Included: | N |
| Building Insurance Included: | N |
| Fireplace/Stove: | N |
| Heat Type: | Forced Air |
| Central Air Conditioning: | Central Air |
| Central Vac: | N |
| Laundry Level: | Syste |
| Ensuite Laundry: | F |
| Sewers: | Sewer |
$
%
Years
This calculator is for demonstration purposes only. Always consult a professional
financial advisor before making personal financial decisions.
| Although the information displayed is believed to be accurate, no warranties or representations are made of any kind. |
| DAN PLOWMAN TEAM REALTY INC. |
|
|

Wally Islam
Real Estate Broker
Dir:
416-949-2626
Bus:
416-293-8500
Fax:
905-913-8585
| Virtual Tour | Book Showing | Email a Friend |
Jump To:
At a Glance:
| Type: | Freehold - Detached |
| Area: | Durham |
| Municipality: | Oshawa |
| Neighbourhood: | Donevan |
| Style: | 2-Storey |
| Tax: | $4,152.05 |
| Beds: | 3 |
| Baths: | 3 |
| Fireplace: | N |
| Pool: | None |
Locatin Map:
Payment Calculator:
