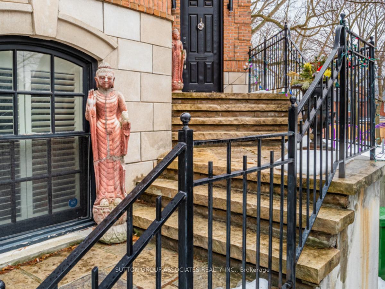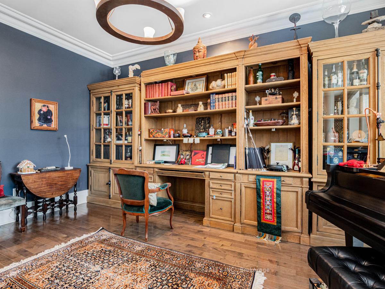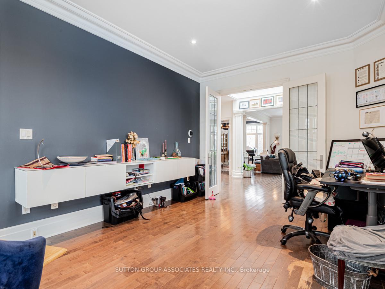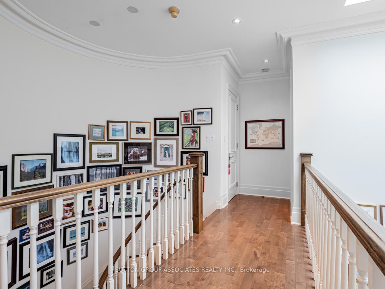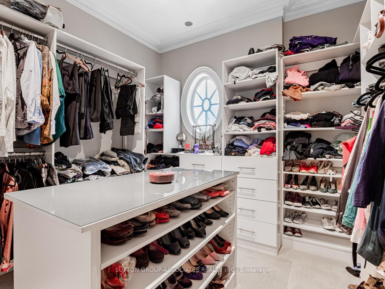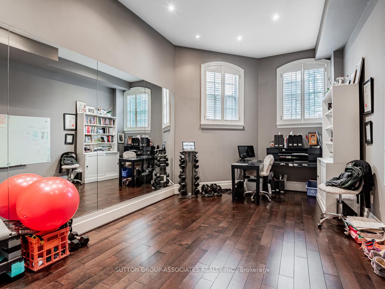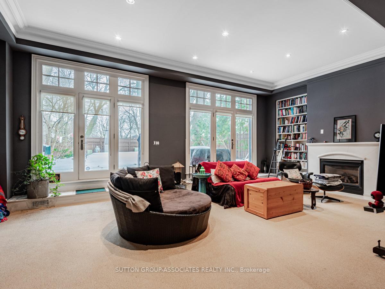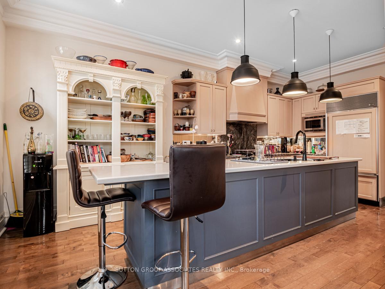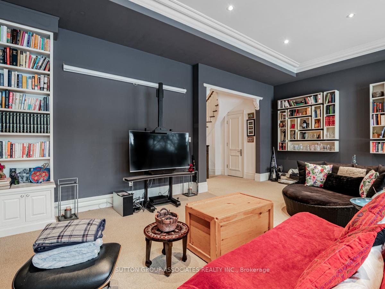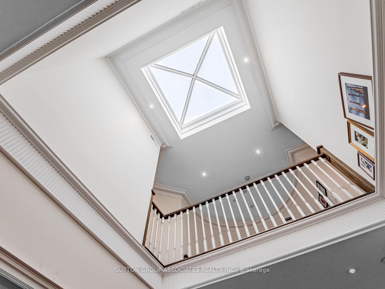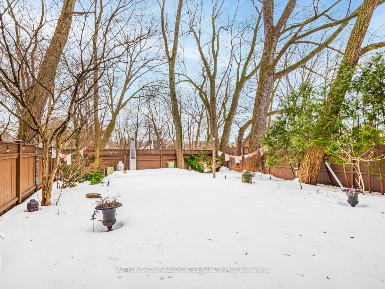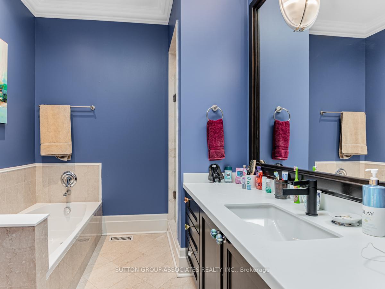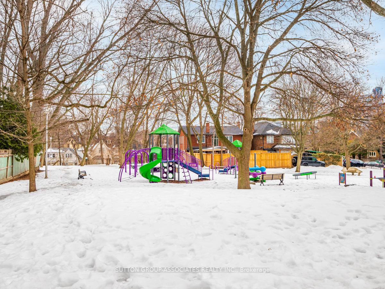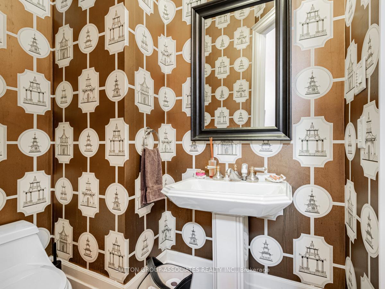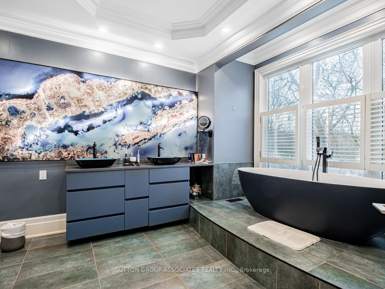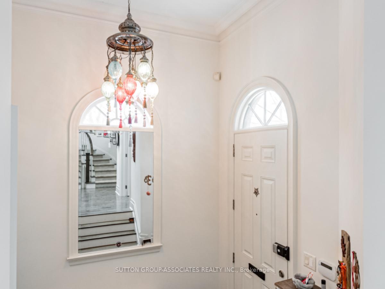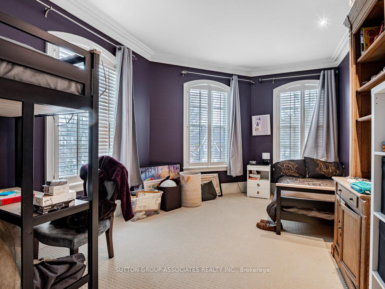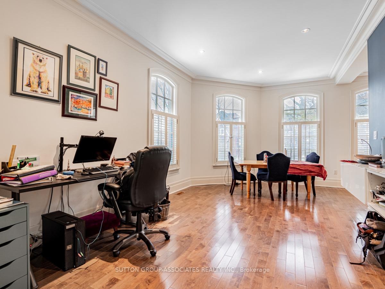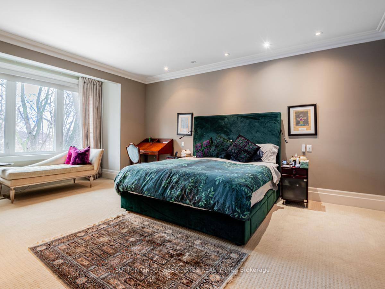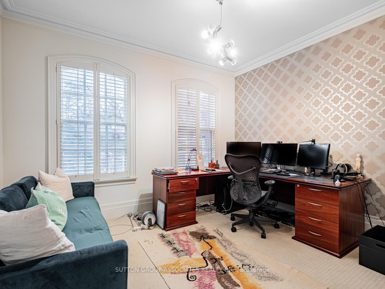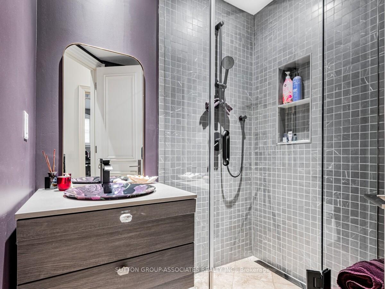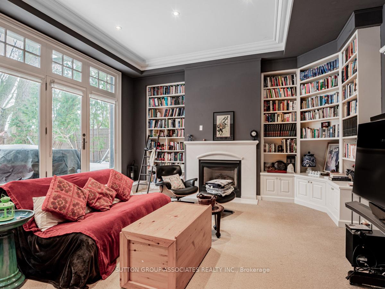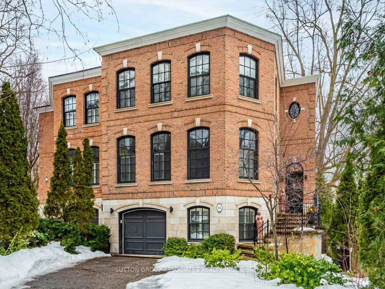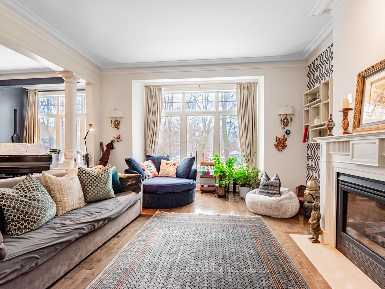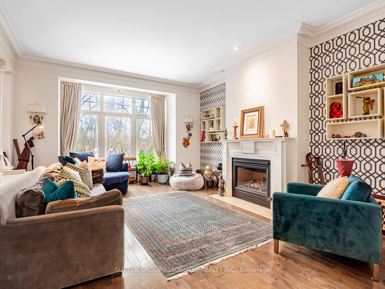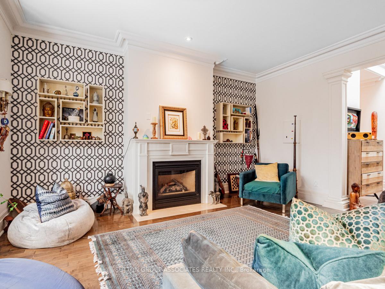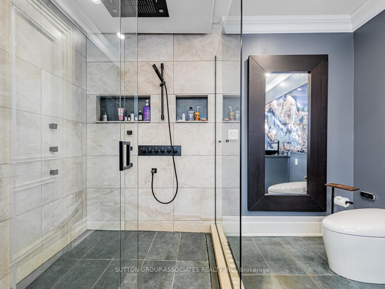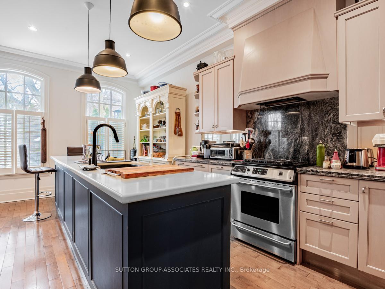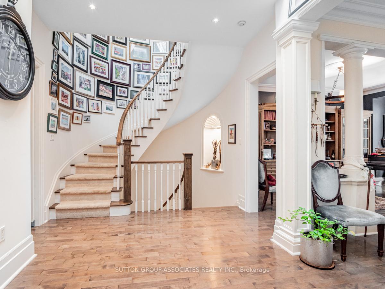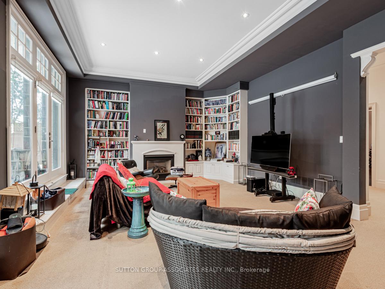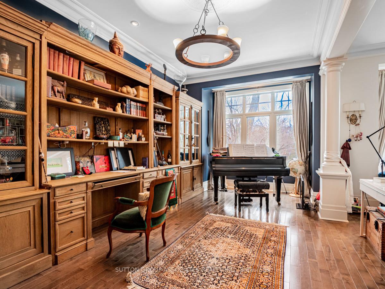$13,000
Available - For Rent
Listing ID: C12024006
15 Glen Edyth Driv , Toronto, M4V 2V8, Toronto
| Welcome to 15 Glen Edyth Drive, a beautifully updated and spacious home located on the park in the highly sought-after South Hill neighborhood. This residence features an elegant entrance with vaulted ceilings and grand principal rooms, all adorned with hardwood floors and detailed moldings. Enjoy stunning tree-lined views from every room. The spectacular above-grade lower level includes one bedroom, a fully renovated bathroom, a family room, and a laundry area, with a walkout to a private fenced garden. Additionally, the property offers a private driveway with space for two cars, as well as a one-car garage. The property is also available fully furnished. |
| Price | $13,000 |
| Taxes: | $0.00 |
| Occupancy by: | Owner |
| Address: | 15 Glen Edyth Driv , Toronto, M4V 2V8, Toronto |
| Directions/Cross Streets: | Dupont/Davenport |
| Rooms: | 7 |
| Rooms +: | 2 |
| Bedrooms: | 3 |
| Bedrooms +: | 1 |
| Family Room: | T |
| Basement: | Finished wit |
| Furnished: | Unfu |
| Level/Floor | Room | Length(ft) | Width(ft) | Descriptions | |
| Room 1 | Main | Living Ro | 19.91 | 15.06 | Gas Fireplace, Crown Moulding, Hardwood Floor |
| Room 2 | Main | Dining Ro | 19.16 | 10.5 | Crown Moulding, Halogen Lighting, Hardwood Floor |
| Room 3 | Main | Kitchen | 20.24 | 11.58 | Stainless Steel Appl, Eat-in Kitchen, Granite Counters |
| Room 4 | Main | Family Ro | 21.32 | 12.07 | Halogen Lighting, Hardwood Floor, California Shutters |
| Room 5 | Second | Primary B | 19.98 | 14.89 | 5 Pc Ensuite, Walk-In Closet(s), Overlooks Garden |
| Room 6 | Second | Bedroom 2 | 19.16 | 11.05 | Double Closet, Crown Moulding, Overlooks Park |
| Room 7 | Second | Bedroom 3 | 12.73 | 10.23 | Double Closet, Broadloom, California Shutters |
| Room 8 | Lower | Recreatio | 25.72 | 16.99 | Gas Fireplace, 3 Pc Bath, W/O To Yard |
| Room 9 | Lower | Bedroom 4 | 20.99 | 11.48 | Hardwood Floor, Large Closet, Mirrored Walls |
| Washroom Type | No. of Pieces | Level |
| Washroom Type 1 | 5 | Second |
| Washroom Type 2 | 4 | Second |
| Washroom Type 3 | 2 | Main |
| Washroom Type 4 | 3 | Lower |
| Washroom Type 5 | 0 |
| Total Area: | 0.00 |
| Approximatly Age: | 16-30 |
| Property Type: | Detached |
| Style: | 2-Storey |
| Exterior: | Brick |
| Garage Type: | Built-In |
| (Parking/)Drive: | Private |
| Drive Parking Spaces: | 1 |
| Park #1 | |
| Parking Type: | Private |
| Park #2 | |
| Parking Type: | Private |
| Pool: | None |
| Laundry Access: | Ensuite |
| Approximatly Age: | 16-30 |
| Approximatly Square Footage: | 3000-3500 |
| Property Features: | Cul de Sac/D |
| CAC Included: | N |
| Water Included: | N |
| Cabel TV Included: | N |
| Common Elements Included: | N |
| Heat Included: | N |
| Parking Included: | N |
| Condo Tax Included: | N |
| Building Insurance Included: | N |
| Fireplace/Stove: | Y |
| Heat Type: | Forced Air |
| Central Air Conditioning: | Central Air |
| Central Vac: | N |
| Laundry Level: | Syste |
| Ensuite Laundry: | F |
| Elevator Lift: | False |
| Sewers: | Sewer |
| Water: | Unknown |
| Water Supply Types: | Unknown |
| Utilities-Cable: | Y |
| Utilities-Hydro: | Y |
| Although the information displayed is believed to be accurate, no warranties or representations are made of any kind. |
| SUTTON GROUP-ASSOCIATES REALTY INC. |
|
|

Wally Islam
Real Estate Broker
Dir:
416-949-2626
Bus:
416-293-8500
Fax:
905-913-8585
| Book Showing | Email a Friend |
Jump To:
At a Glance:
| Type: | Freehold - Detached |
| Area: | Toronto |
| Municipality: | Toronto C02 |
| Neighbourhood: | Casa Loma |
| Style: | 2-Storey |
| Approximate Age: | 16-30 |
| Beds: | 3+1 |
| Baths: | 4 |
| Fireplace: | Y |
| Pool: | None |
Locatin Map:
