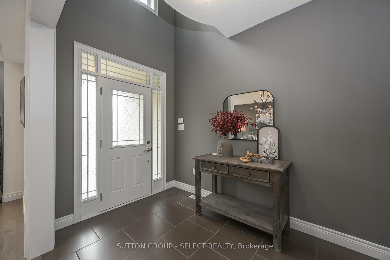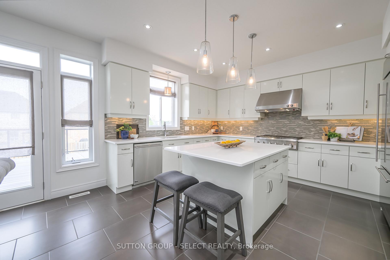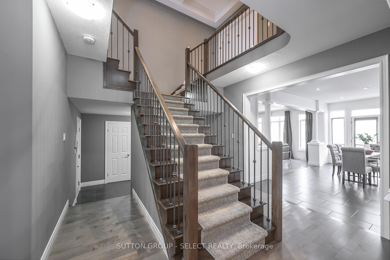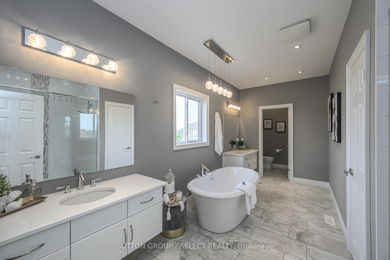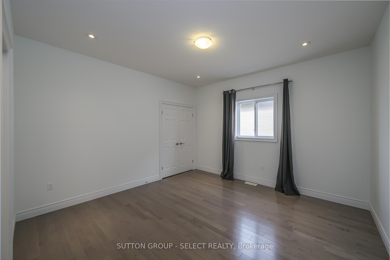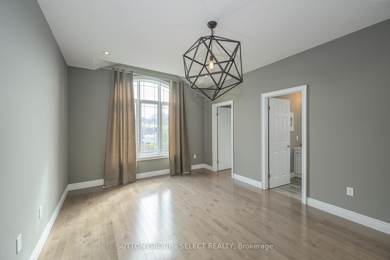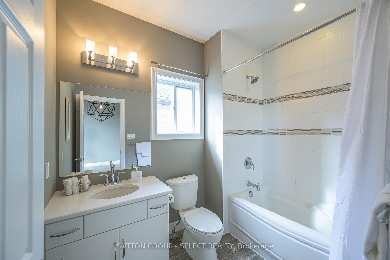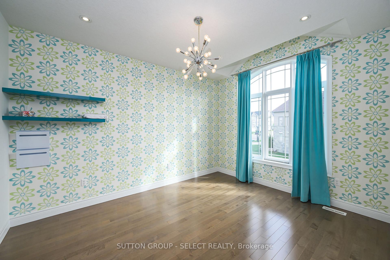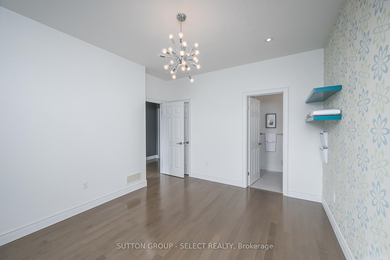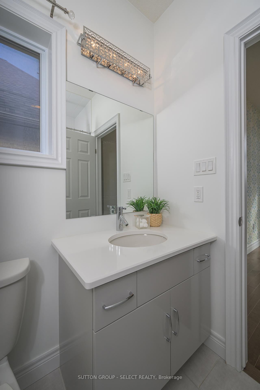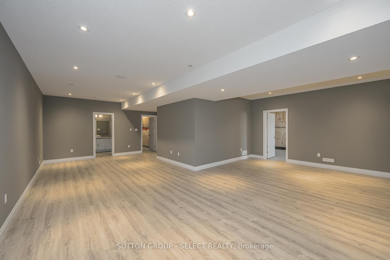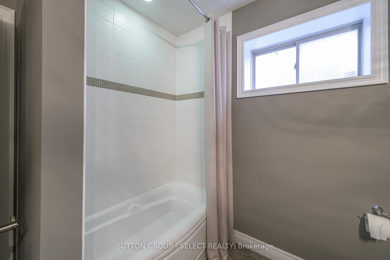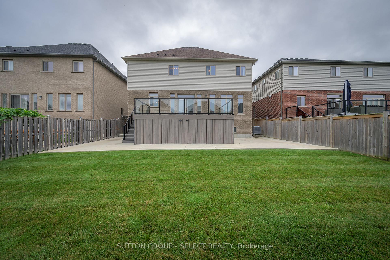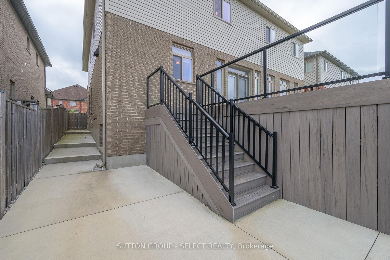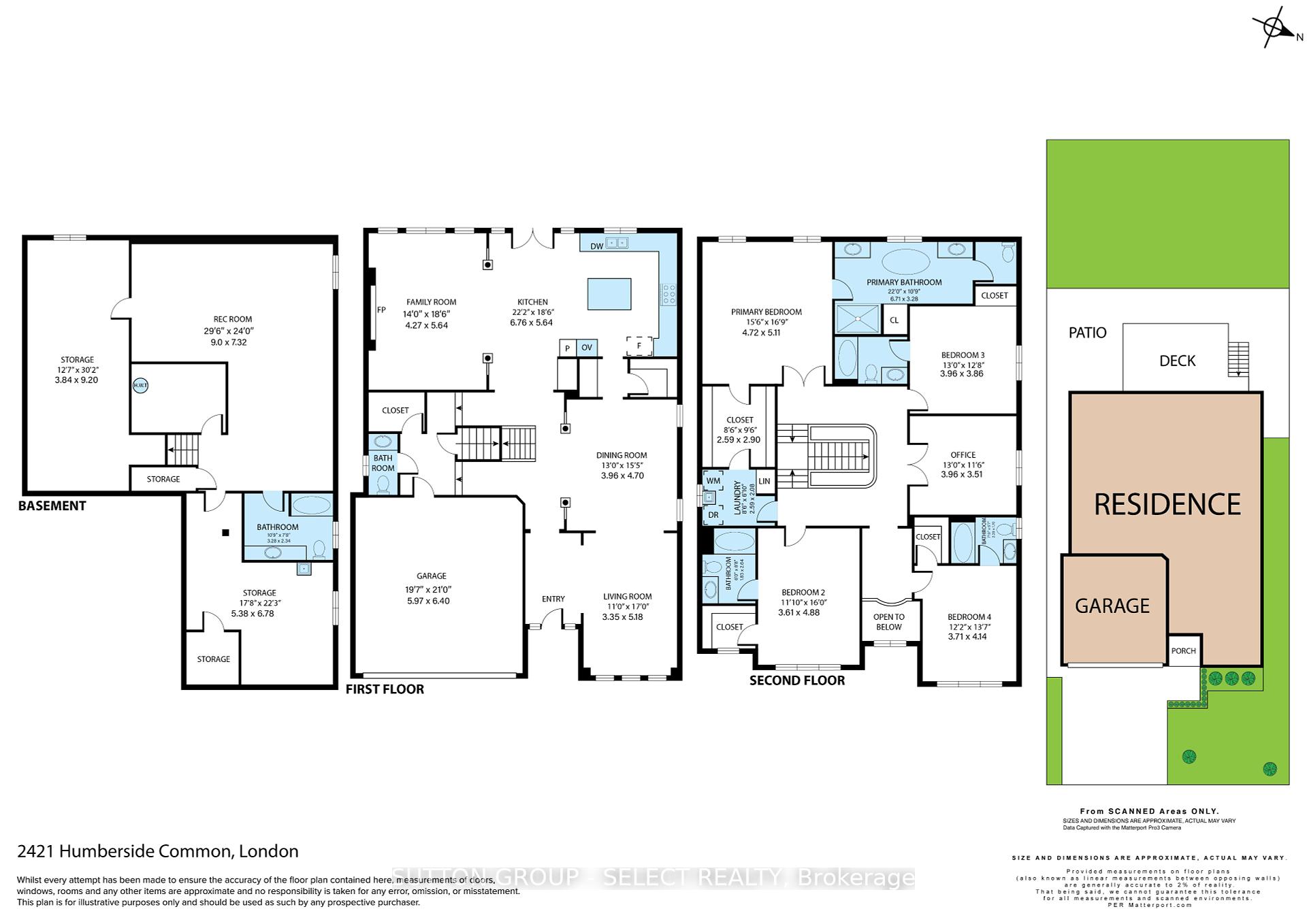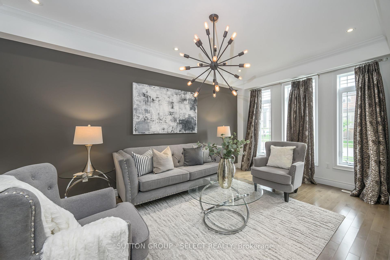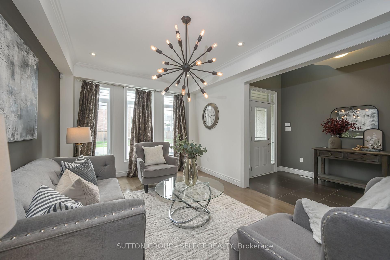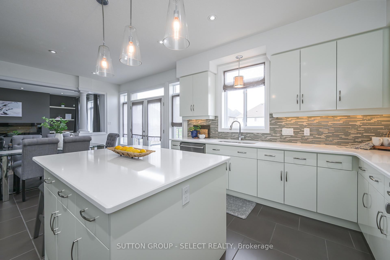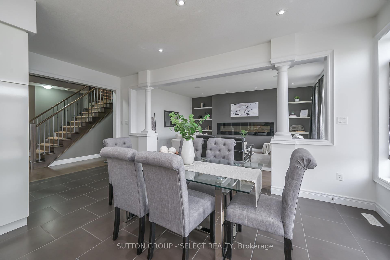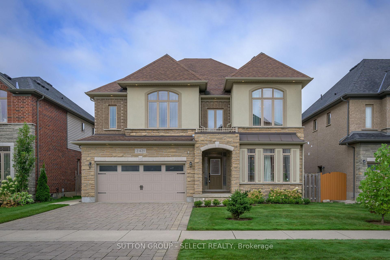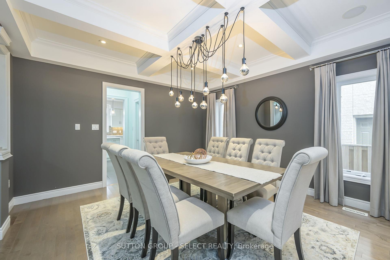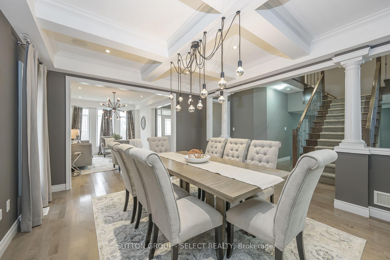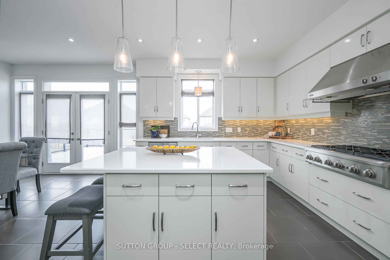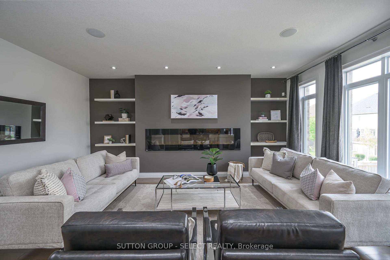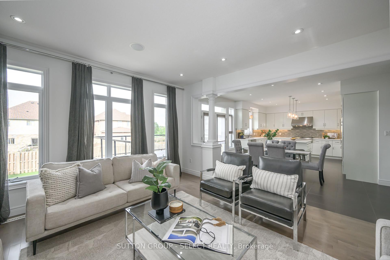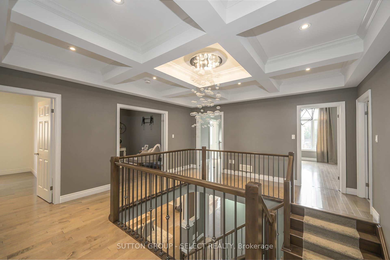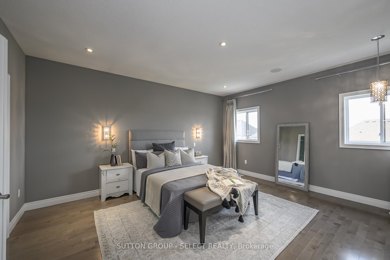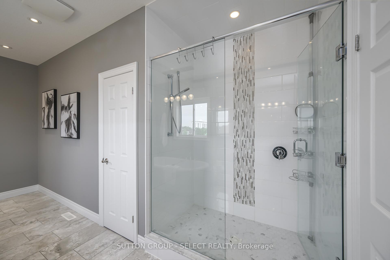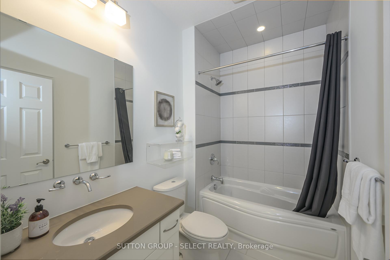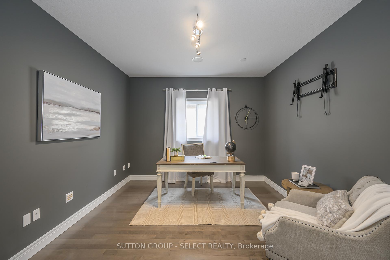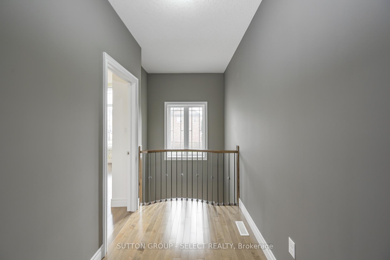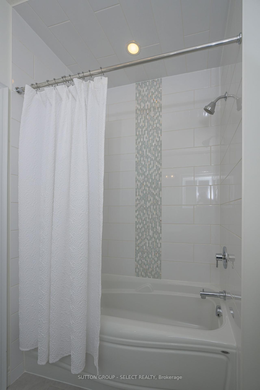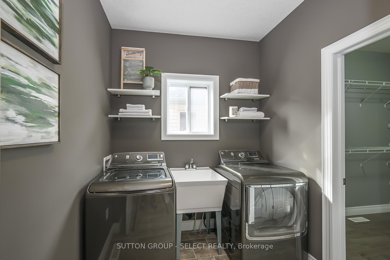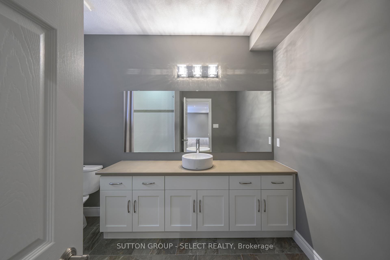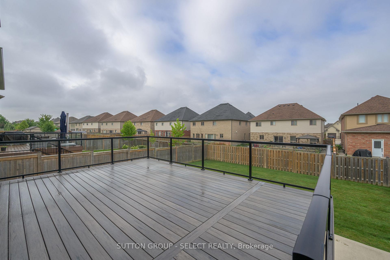$1,369,000
Available - For Sale
Listing ID: X11239944
2421 Humberside Common N/A , London, N6G 5L8, Middlesex
| Incredible executive home, set on a pool-sized lot in the desirable Meadowlands of Sunningdale neighbourhood. With approx. 3700 sq ft of beautifully designed living space + 780 sq ft finished in the lower level, this former model home is an amazing family home. Exterior features a classic stone/stucco facade with generous arched windows. The main level enjoys separate living & dining rooms with designer lighting, leading to a gourmet kitchen featuring sleek white cabinetry, large format tile, quartz surfaces, a large center island & stainless-steel appliances, including 6-burner gas cooktop & built-in ovens. The sunlit eating area flows effortlessly into a spacious gathering room, complete with an inviting linear fireplace. Pillar-flanked thresholds announce the dining room & gathering room. The striking staircase, under dramatic coffered ceiling & whimsical glass bubble chandelier, ascends to the second level, where a bonus den/study provides a quiet retreat. Each of the four bedrooms is complete with its own private ensuite, offering unparalleled comfort & privacy. The large primary suite is a sanctuary, featuring a 5-piece ensuite with double vanities, separate water closet, a walk-in closet & convenient cheater access to the 2nd-floor laundry room. The lower level includes a spacious recreation room with high ceilings, a 5th full bathroom & ample space for additional living or entertaining. Step outside to enjoy the expansive composite deck, (installed in 2019) with modern glass & aluminum railing + under-storage, perfect for outdoor dining & entertaining. Concrete walkways on both sides of the home descend to merge as a lovely patio in the fully-fenced yard. Built-in speakers. Easy access to Londons prestigious Sunningdale Golf & Country Club, Western University/Hospital & Ivey Business School. 5 minute walk to 12.2 km of trails in the Medway Valley Heritage Forest & 5 minute drive to premiere shopping & restaurants at Masonville Place. Welcome home. |
| Price | $1,369,000 |
| Taxes: | $9014.00 |
| Assessment Year: | 2024 |
| Occupancy by: | Owner |
| Address: | 2421 Humberside Common N/A , London, N6G 5L8, Middlesex |
| Acreage: | < .50 |
| Directions/Cross Streets: | CALLINGHAM DRIVE |
| Rooms: | 10 |
| Rooms +: | 3 |
| Bedrooms: | 4 |
| Bedrooms +: | 0 |
| Family Room: | T |
| Basement: | Partially Fi |
| Level/Floor | Room | Length(ft) | Width(ft) | Descriptions | |
| Room 1 | Main | Living Ro | 14.01 | 18.5 | Coffered Ceiling(s), Hardwood Floor |
| Room 2 | Main | Dining Ro | 12.99 | 15.58 | Hardwood Floor |
| Room 3 | Main | Kitchen | 22.17 | 18.5 | |
| Room 4 | Second | Primary B | 15.48 | 16.76 | 5 Pc Ensuite, Walk-In Closet(s) |
| Room 5 | Second | Bedroom | 12.99 | 12.66 | 4 Pc Ensuite |
| Room 6 | Second | Office | 12.99 | 11.51 | 4 Pc Ensuite |
| Room 7 | Second | Bedroom | 12.17 | 13.58 | 4 Pc Ensuite, Walk-In Closet(s) |
| Room 8 | Second | Bedroom 2 | 11.84 | 16.01 | 4 Pc Ensuite, Walk-In Closet(s) |
| Room 9 | Second | Bedroom 3 | 12.99 | 12.66 | 4 Pc Ensuite, Walk-In Closet(s) |
| Room 10 | Second | Primary B | 15.48 | 16.76 | 5 Pc Ensuite, Walk-In Closet(s) |
| Room 11 | Second | Office | 12.99 | 11.51 | |
| Room 12 | Second | Laundry | 8.5 | 6.82 |
| Washroom Type | No. of Pieces | Level |
| Washroom Type 1 | 2 | Main |
| Washroom Type 2 | 4 | Second |
| Washroom Type 3 | 5 | Second |
| Washroom Type 4 | 0 | |
| Washroom Type 5 | 0 |
| Total Area: | 0.00 |
| Approximatly Age: | 6-15 |
| Property Type: | Detached |
| Style: | 2-Storey |
| Exterior: | Vinyl Siding, Stone |
| Garage Type: | Attached |
| (Parking/)Drive: | Private Do |
| Drive Parking Spaces: | 2 |
| Park #1 | |
| Parking Type: | Private Do |
| Park #2 | |
| Parking Type: | Private Do |
| Pool: | None |
| Approximatly Age: | 6-15 |
| Approximatly Square Footage: | 3000-3500 |
| Property Features: | Golf, School |
| CAC Included: | N |
| Water Included: | N |
| Cabel TV Included: | N |
| Common Elements Included: | N |
| Heat Included: | N |
| Parking Included: | N |
| Condo Tax Included: | N |
| Building Insurance Included: | N |
| Fireplace/Stove: | Y |
| Heat Type: | Forced Air |
| Central Air Conditioning: | Central Air |
| Central Vac: | N |
| Laundry Level: | Syste |
| Ensuite Laundry: | F |
| Elevator Lift: | False |
| Sewers: | Sewer |
| Utilities-Cable: | Y |
| Utilities-Hydro: | Y |
$
%
Years
This calculator is for demonstration purposes only. Always consult a professional
financial advisor before making personal financial decisions.
| Although the information displayed is believed to be accurate, no warranties or representations are made of any kind. |
| SUTTON GROUP - SELECT REALTY |
|
|

Wally Islam
Real Estate Broker
Dir:
416-949-2626
Bus:
416-293-8500
Fax:
905-913-8585
| Virtual Tour | Book Showing | Email a Friend |
Jump To:
At a Glance:
| Type: | Freehold - Detached |
| Area: | Middlesex |
| Municipality: | London |
| Neighbourhood: | North R |
| Style: | 2-Storey |
| Approximate Age: | 6-15 |
| Tax: | $9,014 |
| Beds: | 4 |
| Baths: | 5 |
| Fireplace: | Y |
| Pool: | None |
Locatin Map:
Payment Calculator:
