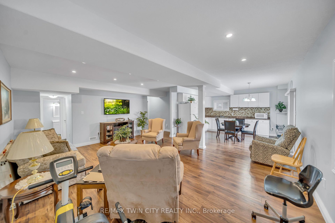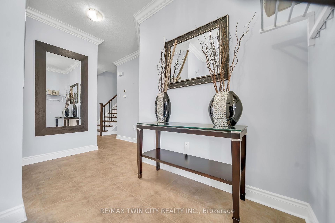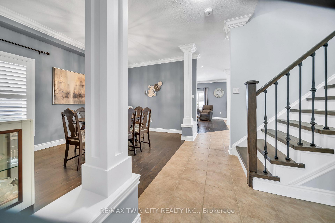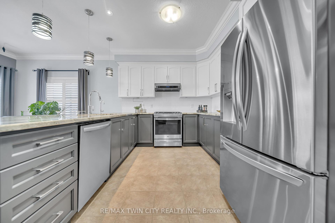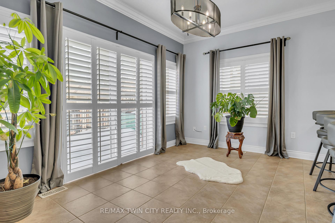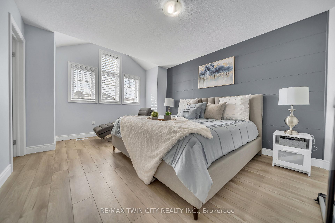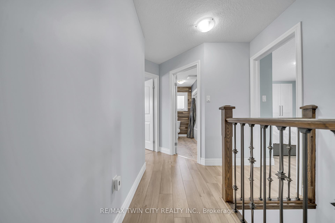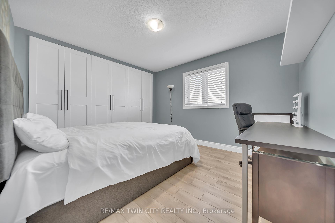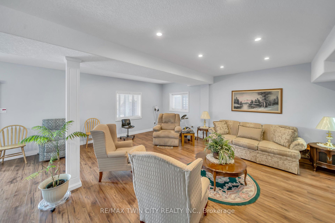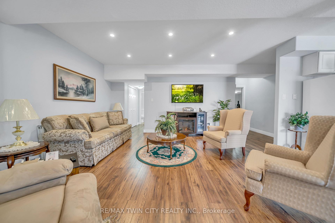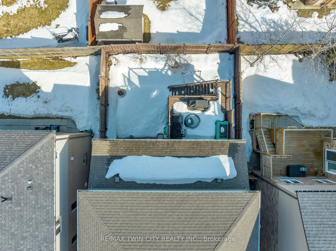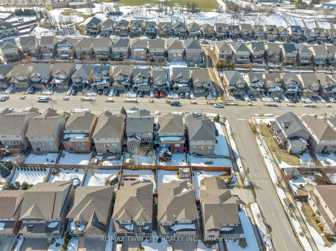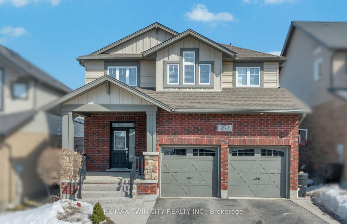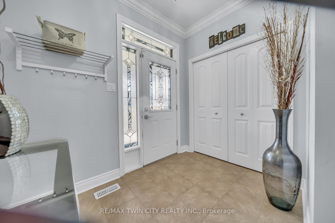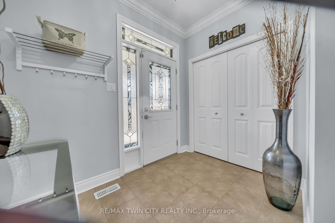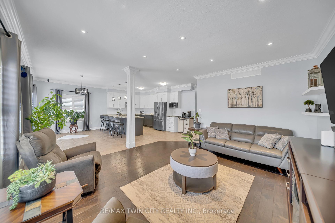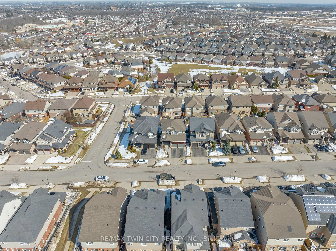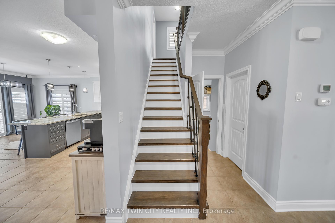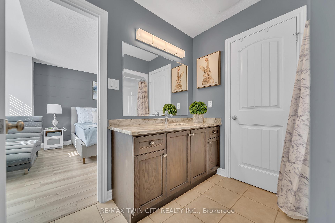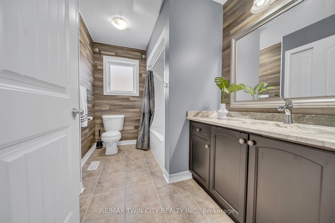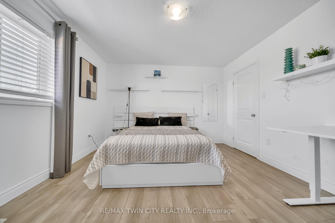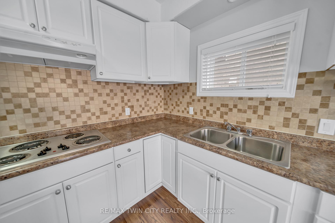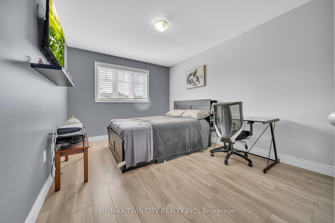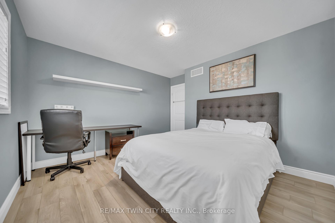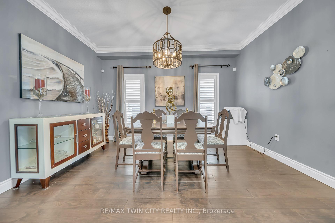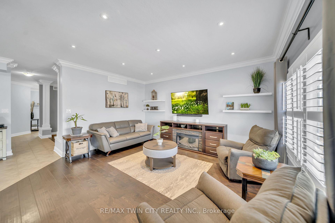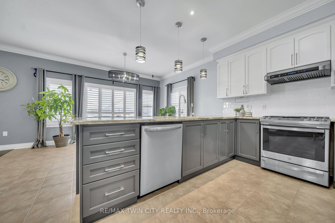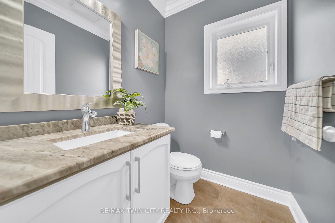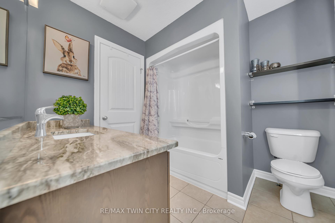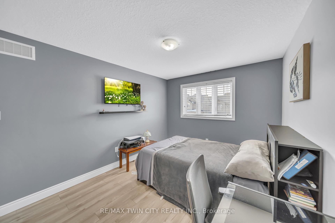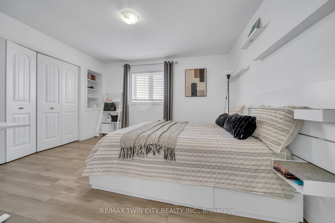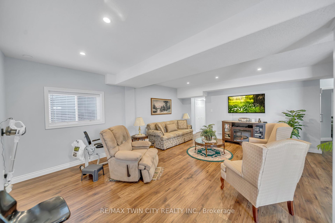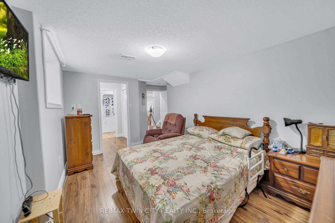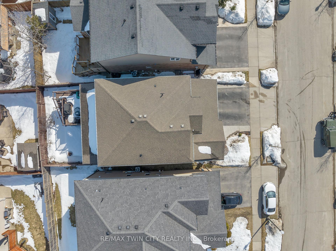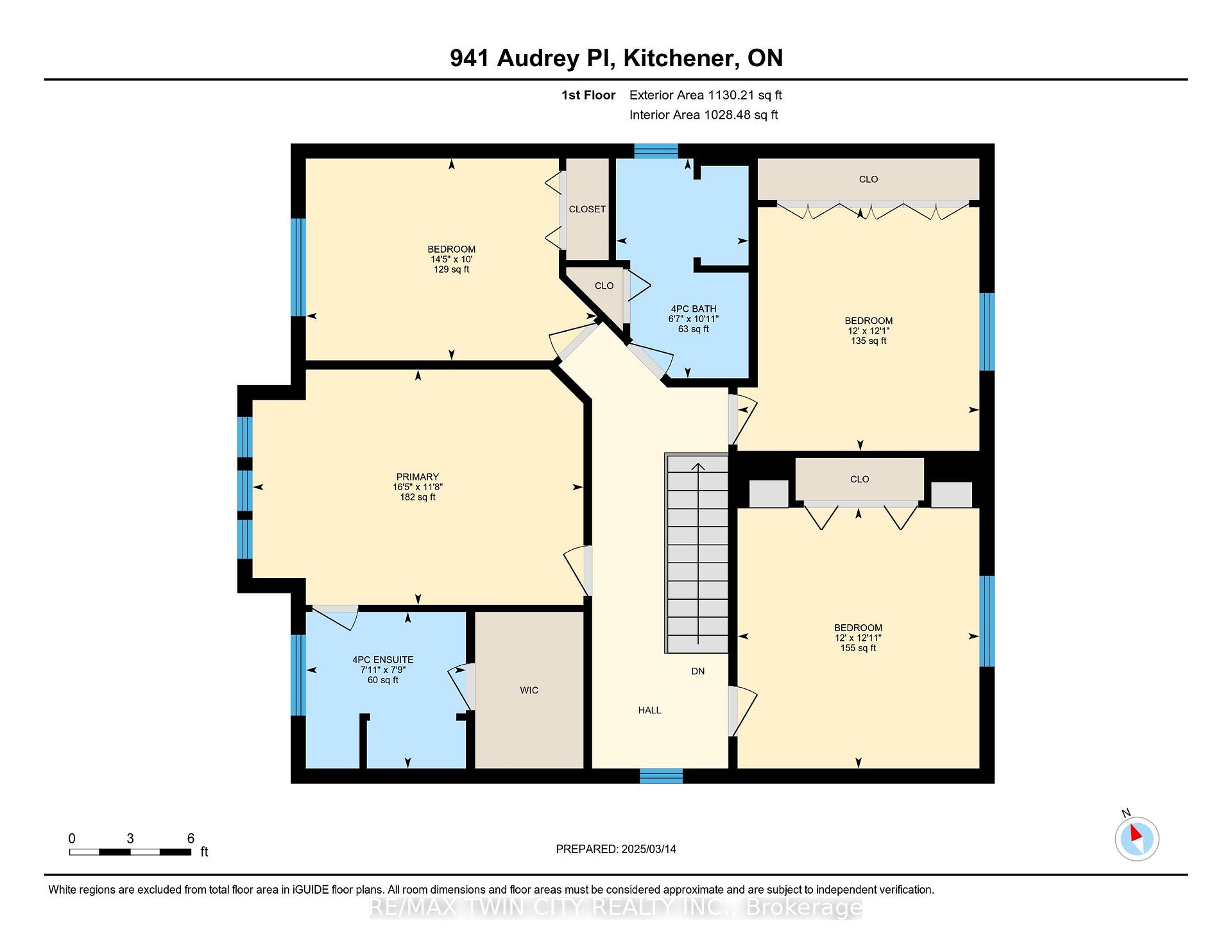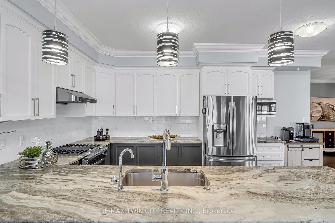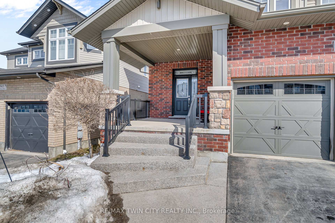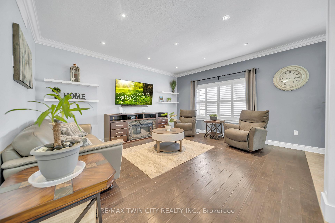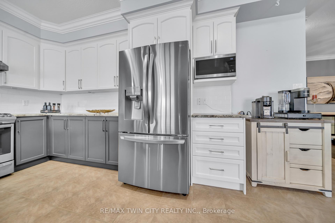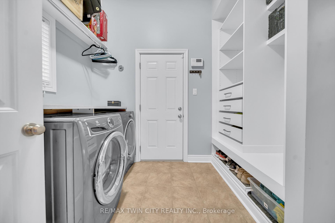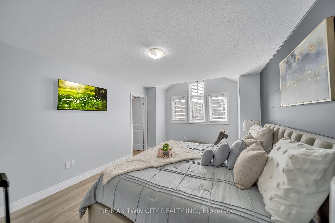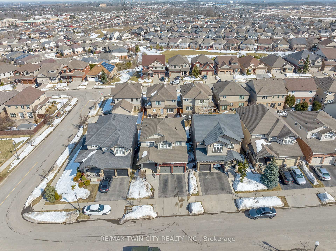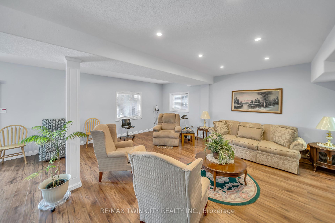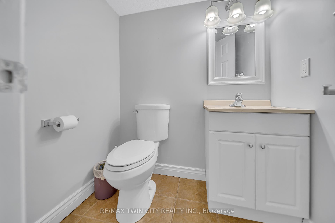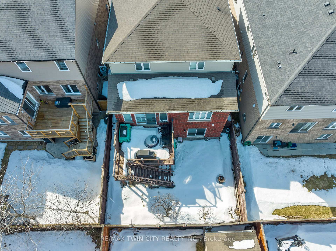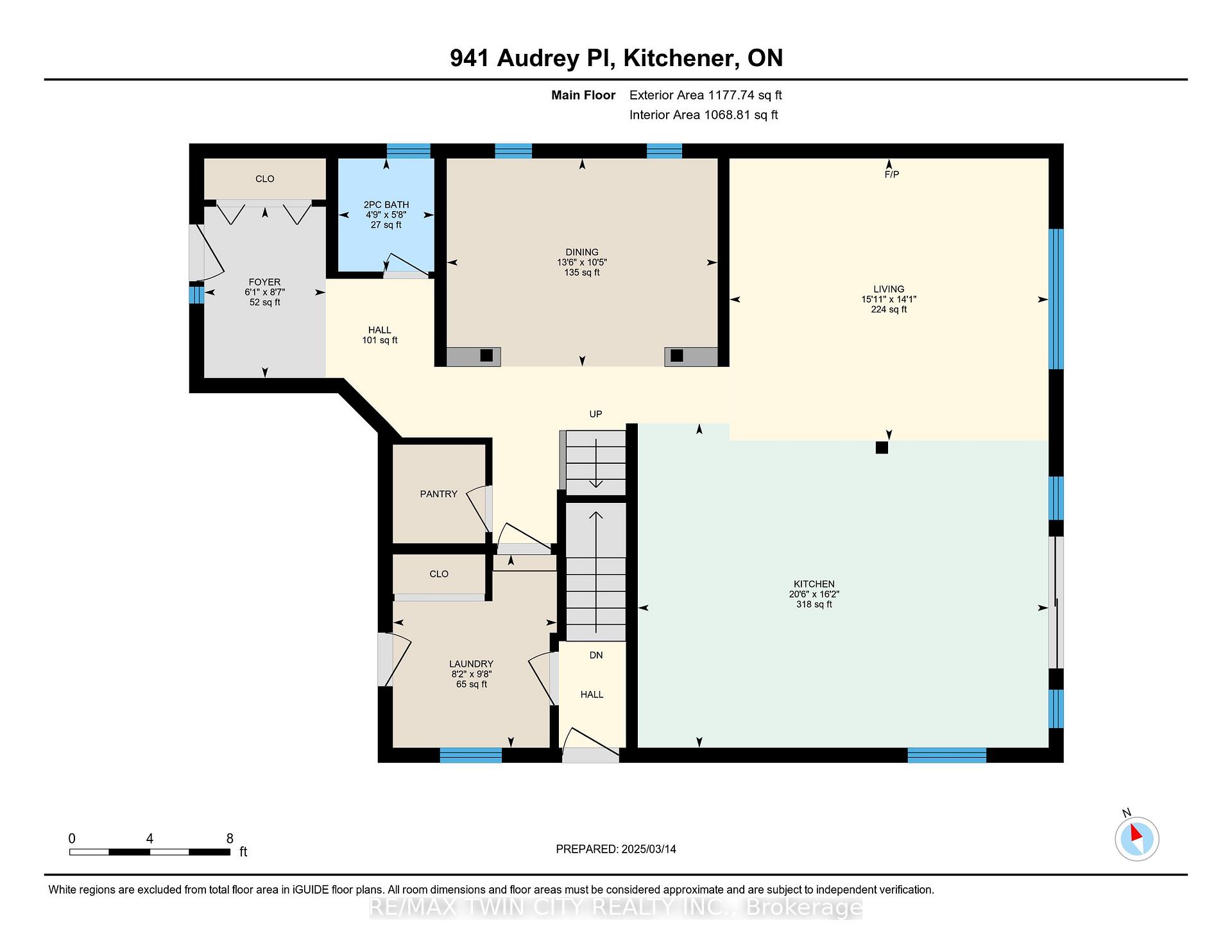$1,150,000
Available - For Sale
Listing ID: X12054742
941 Audrey Plac , Kitchener, N2E 0B5, Waterloo
| Welcome to 941 Audrey Place, located in the most desirable neighborhood of Kitchener. This beautiful home, with extra spacious living space seamlessly blends modern elegance with functionality. The exterior features a beautifully extended front porch, perfect for enjoying the outdoors, and ample parking with space for 4 vehicles2 in garage, 2 on driveway. Additionally, an EV charger (240V) is conveniently installed for your electric vehicle needs. Step inside the welcoming foyer & discover a spacious main level with 9-ft ceilings & pot lights throughout, creating a bright & inviting atmosphere. The hardwood flooring adds warmth & sophistication, while the California shutters provide the perfect finishing touch. The gourmet kitchen is a chefs dream, featuring luxurious granite countertops, SS Appliances & a generous walk-in pantry. The main level also includes a convenient laundry room with custom organizers & sliders for easy access. Moving Upstairs, there are 4 spacious bedrooms, all with waterproof luxury laminate flooring. The master bedroom offers a walk-in closet & a private ensuite for your comfort. Each closet is equipped with organizers, ensuring your belongings are neatly stored & all bathrooms feature elegant granite countertops. Other 3 bedrooms are generously sized with another shared 4pc bathroom. The basement is a true highlight, boasting 9-ft ceilings & a private bedroom with its own full bathroom & his/her closets. A kitchenette setup & an additional 2pc bathroom adds extra convenience. The huge recreation room is perfect for entertaining or relaxing & the walkout leads to a fully fenced backyard with a raised deck, offering privacy& a perfect spot for outdoor enjoyment. Located in a prime area, just minutes away from top-rated schools, Sunrise Plaza with its popular amenities & Highway 7/8. This home is designed with both luxury and practicality in mind, offering everything you need for comfortable & stylish living. Book Your showing Today! |
| Price | $1,150,000 |
| Taxes: | $6008.00 |
| Occupancy by: | Owner |
| Address: | 941 Audrey Plac , Kitchener, N2E 0B5, Waterloo |
| Directions/Cross Streets: | Gravel Ridge Trail |
| Rooms: | 11 |
| Rooms +: | 5 |
| Bedrooms: | 4 |
| Bedrooms +: | 1 |
| Family Room: | T |
| Basement: | Finished |
| Level/Floor | Room | Length(ft) | Width(ft) | Descriptions | |
| Room 1 | Main | Bathroom | 5.58 | 4.59 | 2 Pc Bath |
| Room 2 | Main | Living Ro | 13.78 | 15.74 | |
| Room 3 | Main | Dining Ro | 10.17 | 13.45 | |
| Room 4 | Main | Kitchen | 16.07 | 20.34 | |
| Room 5 | Main | Laundry | 9.51 | 7.87 | |
| Room 6 | Second | Primary B | 11.48 | 16.4 | |
| Room 7 | Second | Bedroom 2 | 12.79 | 11.81 | |
| Room 8 | Second | Bedroom 3 | 9.84 | 14.4 | |
| Room 9 | Second | Bedroom 4 | 11.81 | 11.81 | |
| Room 10 | Second | Bathroom | 10.82 | 6.59 | 4 Pc Ensuite |
| Room 11 | Second | Bathroom | 7.54 | 7.87 | 4 Pc Bath |
| Room 12 | Basement | Recreatio | 16.4 | 20.34 | |
| Room 13 | Basement | Bedroom | 12.14 | 17.06 | |
| Room 14 | Basement | Bathroom | 8.53 | 6.89 | 4 Pc Bath |
| Room 15 | Basement | Bathroom | 5.25 | 3.94 | 2 Pc Bath |
| Washroom Type | No. of Pieces | Level |
| Washroom Type 1 | 2 | Main |
| Washroom Type 2 | 4 | Second |
| Washroom Type 3 | 4 | Basement |
| Washroom Type 4 | 2 | Basement |
| Washroom Type 5 | 0 |
| Total Area: | 0.00 |
| Property Type: | Detached |
| Style: | 2-Storey |
| Exterior: | Brick, Vinyl Siding |
| Garage Type: | Attached |
| Drive Parking Spaces: | 2 |
| Pool: | None |
| CAC Included: | N |
| Water Included: | N |
| Cabel TV Included: | N |
| Common Elements Included: | N |
| Heat Included: | N |
| Parking Included: | N |
| Condo Tax Included: | N |
| Building Insurance Included: | N |
| Fireplace/Stove: | Y |
| Heat Type: | Forced Air |
| Central Air Conditioning: | Central Air |
| Central Vac: | N |
| Laundry Level: | Syste |
| Ensuite Laundry: | F |
| Sewers: | None |
$
%
Years
This calculator is for demonstration purposes only. Always consult a professional
financial advisor before making personal financial decisions.
| Although the information displayed is believed to be accurate, no warranties or representations are made of any kind. |
| RE/MAX TWIN CITY REALTY INC. |
|
|

Wally Islam
Real Estate Broker
Dir:
416-949-2626
Bus:
416-293-8500
Fax:
905-913-8585
| Virtual Tour | Book Showing | Email a Friend |
Jump To:
At a Glance:
| Type: | Freehold - Detached |
| Area: | Waterloo |
| Municipality: | Kitchener |
| Neighbourhood: | Dufferin Grove |
| Style: | 2-Storey |
| Tax: | $6,008 |
| Beds: | 4+1 |
| Baths: | 5 |
| Fireplace: | Y |
| Pool: | None |
Locatin Map:
Payment Calculator:
