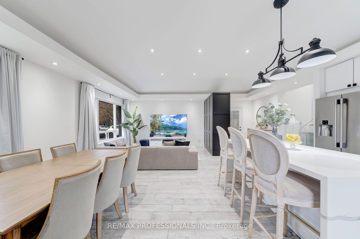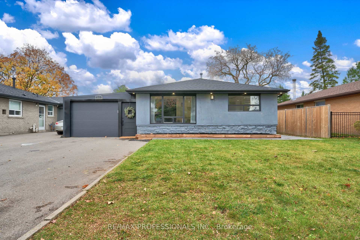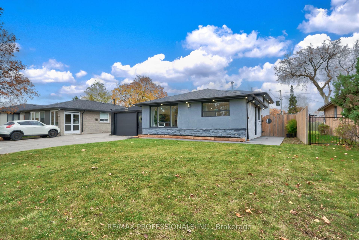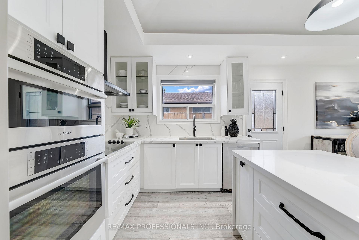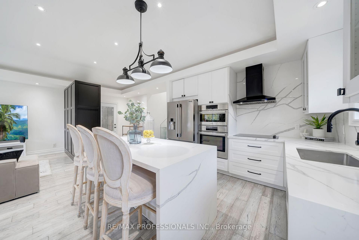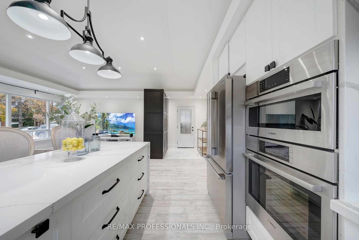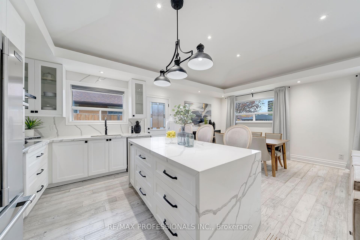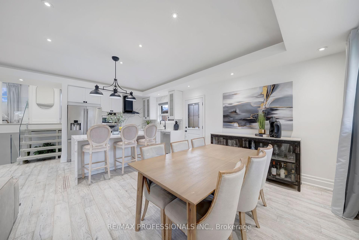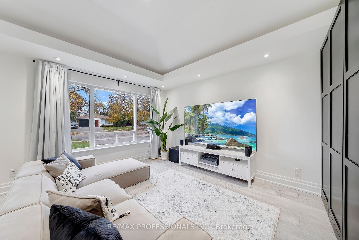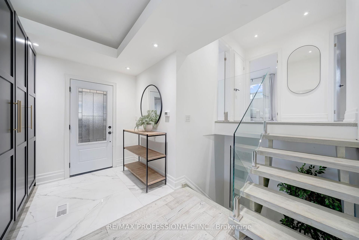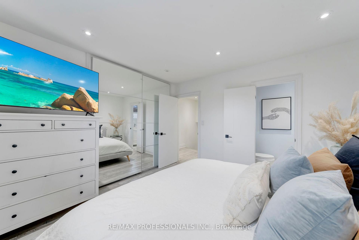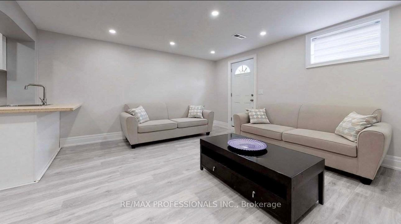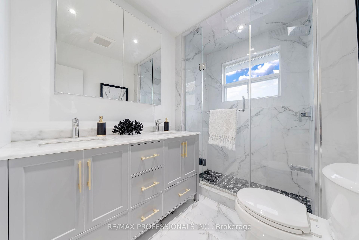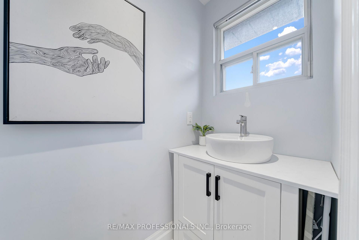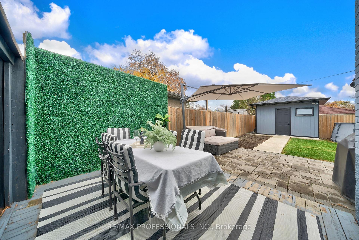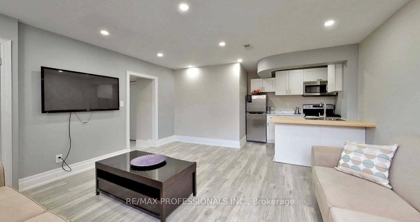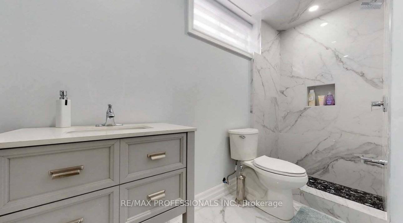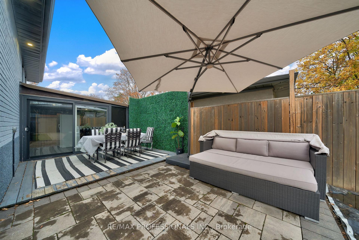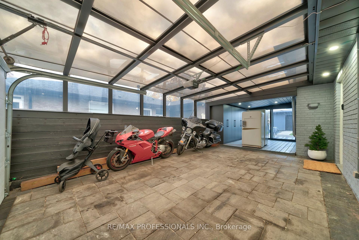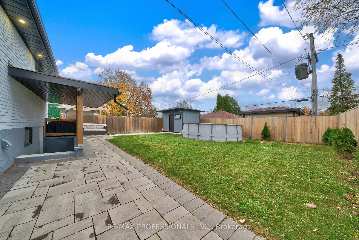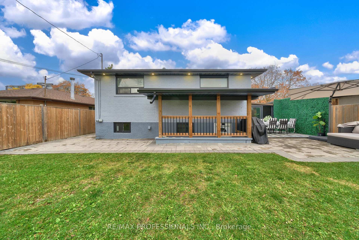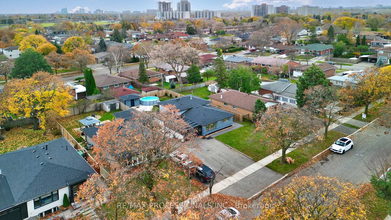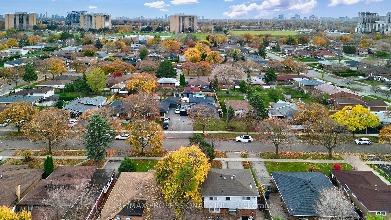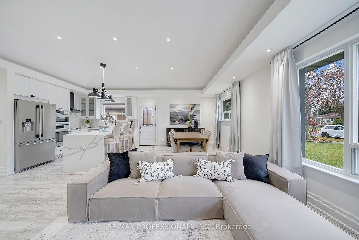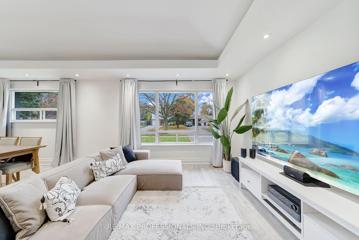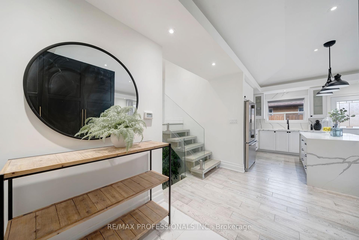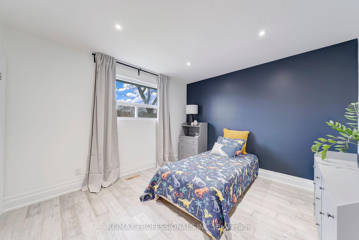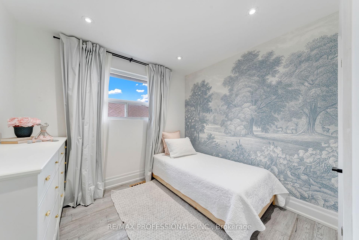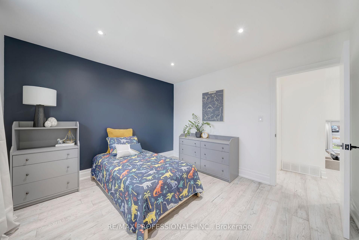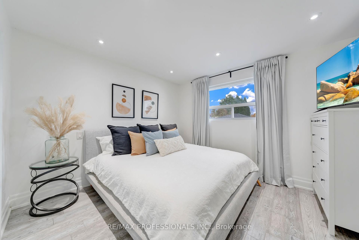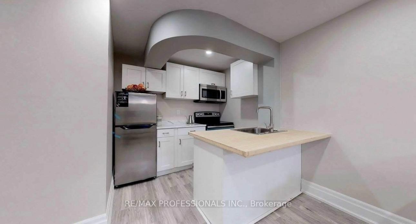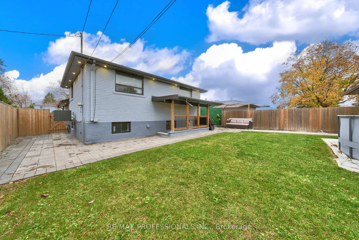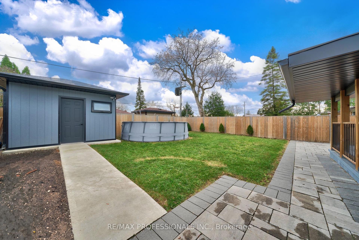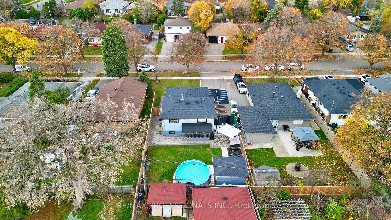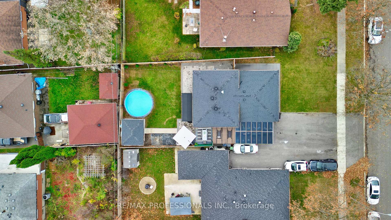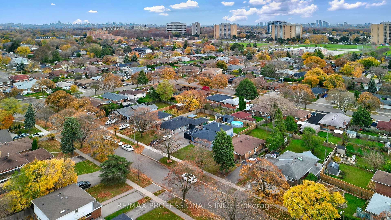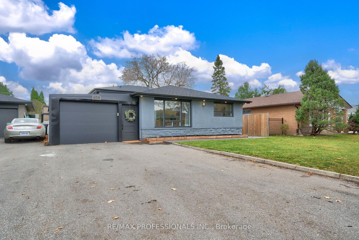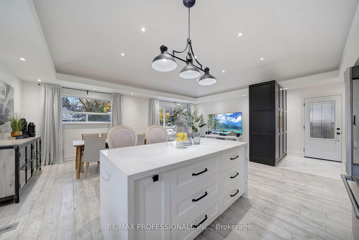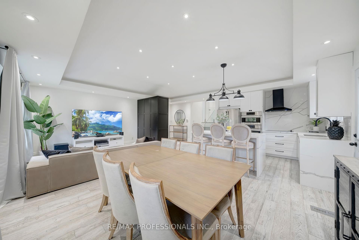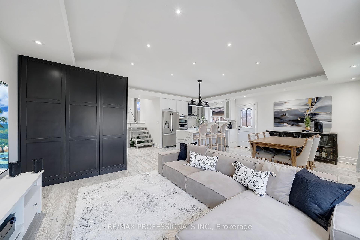$1,178,000
Available - For Sale
Listing ID: W12054735
32 Farley Cres , Toronto, M9R 2A6, Toronto
| Indulge in the opulence of this breathtaking, fully-renovated masterpiece situated on a generous 50X122 lot. Every detail of this turn-key home exudes luxury, from the exquisite finishes to the impeccable craftsmanship. Illuminate your living space with the dazzling glow of potlights that adorn every corner, both indoors and out. Step into the basement apartment, a haven of sophistication with its separate walk-out entrance and private laundry facilities. Escape to your own private paradise in the expansive backyard oasis, complete with a charming patio, a high- quality built in shed, and a sparkling above - ground pool. Multiple power outlets cater to your outdoor entertainment needs, ensuring a seamless experience. The large and luminous garage boasts four custom closets, providing ample storage for your treasures. With quick and easy acces to major highways, esteemed schools, and lush parks, this home offers the perfect blend of luxury and convenience for the discerning homeowner. |
| Price | $1,178,000 |
| Taxes: | $4156.00 |
| Occupancy by: | Owner+T |
| Address: | 32 Farley Cres , Toronto, M9R 2A6, Toronto |
| Directions/Cross Streets: | Martingrove and Westway |
| Rooms: | 9 |
| Bedrooms: | 3 |
| Bedrooms +: | 1 |
| Family Room: | T |
| Basement: | Apartment |
| Level/Floor | Room | Length(ft) | Width(ft) | Descriptions | |
| Room 1 | Main | Living Ro | 21.71 | 13.32 | Open Concept, Combined w/Dining, Hardwood Floor |
| Room 2 | Main | Dining Ro | 13.25 | 12.33 | Open Concept, Hardwood Floor |
| Room 3 | Main | Kitchen | 13.84 | 12.76 | Quartz Counter |
| Room 4 | Upper | Primary B | 11.02 | 11.58 | 2 Pc Ensuite, Hardwood Floor, Large Window |
| Room 5 | Upper | Bedroom 2 | 11.02 | 11.71 | Hardwood Floor, Large Window, Closet |
| Room 6 | Upper | Bedroom 3 | 8.46 | 8.46 | Hardwood Floor, Large Window, Closet |
| Room 7 | Basement | Bedroom | 10.69 | 8.95 | Above Grade Window |
| Room 8 | Basement | Living Ro | 19.94 | 15.02 | Hardwood Floor, Combined w/Kitchen |
| Room 9 | Basement | Kitchen | 19.94 | 15.02 | Combined w/Living |
| Washroom Type | No. of Pieces | Level |
| Washroom Type 1 | 4 | Upper |
| Washroom Type 2 | 2 | Upper |
| Washroom Type 3 | 3 | Basement |
| Washroom Type 4 | 0 | |
| Washroom Type 5 | 0 |
| Total Area: | 0.00 |
| Approximatly Age: | 51-99 |
| Property Type: | Detached |
| Style: | Backsplit 3 |
| Exterior: | Stucco (Plaster) |
| Garage Type: | Attached |
| (Parking/)Drive: | Front Yard |
| Drive Parking Spaces: | 4 |
| Park #1 | |
| Parking Type: | Front Yard |
| Park #2 | |
| Parking Type: | Front Yard |
| Pool: | Above Gr |
| Other Structures: | Garden Shed |
| Approximatly Age: | 51-99 |
| Approximatly Square Footage: | 1100-1500 |
| Property Features: | Public Trans, School |
| CAC Included: | N |
| Water Included: | N |
| Cabel TV Included: | N |
| Common Elements Included: | N |
| Heat Included: | N |
| Parking Included: | N |
| Condo Tax Included: | N |
| Building Insurance Included: | N |
| Fireplace/Stove: | N |
| Heat Type: | Forced Air |
| Central Air Conditioning: | Central Air |
| Central Vac: | N |
| Laundry Level: | Syste |
| Ensuite Laundry: | F |
| Elevator Lift: | False |
| Sewers: | None |
$
%
Years
This calculator is for demonstration purposes only. Always consult a professional
financial advisor before making personal financial decisions.
| Although the information displayed is believed to be accurate, no warranties or representations are made of any kind. |
| RE/MAX PROFESSIONALS INC. |
|
|

Wally Islam
Real Estate Broker
Dir:
416-949-2626
Bus:
416-293-8500
Fax:
905-913-8585
| Book Showing | Email a Friend |
Jump To:
At a Glance:
| Type: | Freehold - Detached |
| Area: | Toronto |
| Municipality: | Toronto W09 |
| Neighbourhood: | Willowridge-Martingrove-Richview |
| Style: | Backsplit 3 |
| Approximate Age: | 51-99 |
| Tax: | $4,156 |
| Beds: | 3+1 |
| Baths: | 3 |
| Fireplace: | N |
| Pool: | Above Gr |
Locatin Map:
Payment Calculator:
