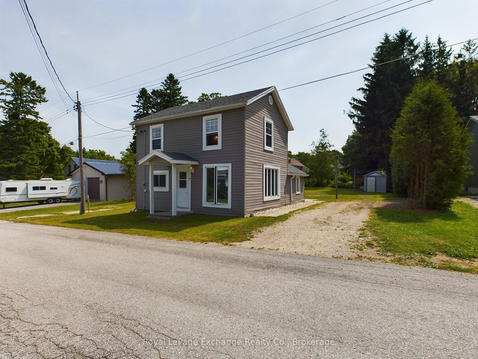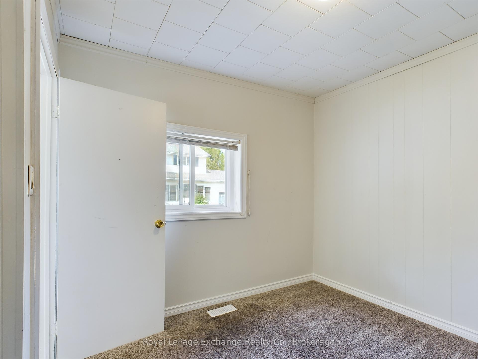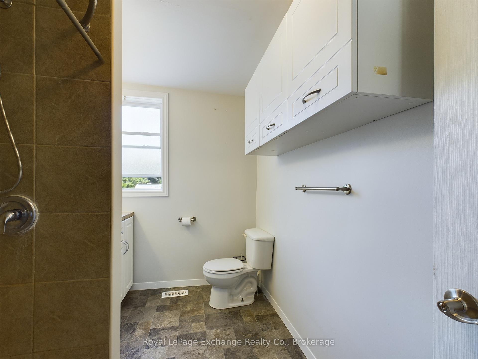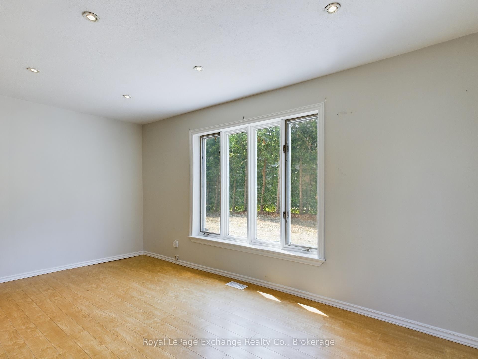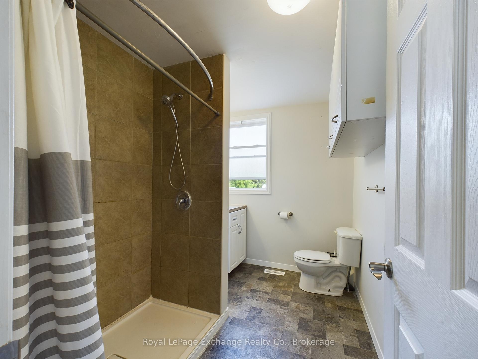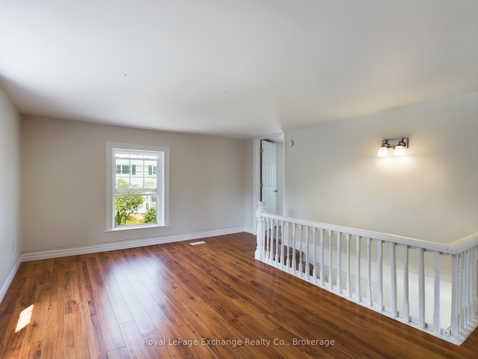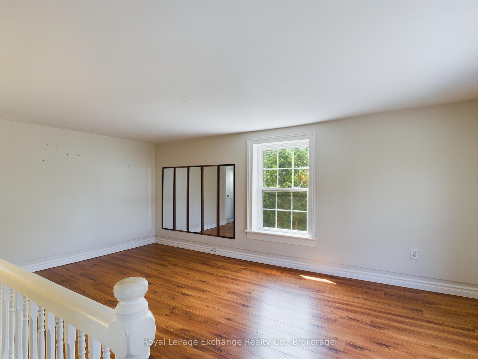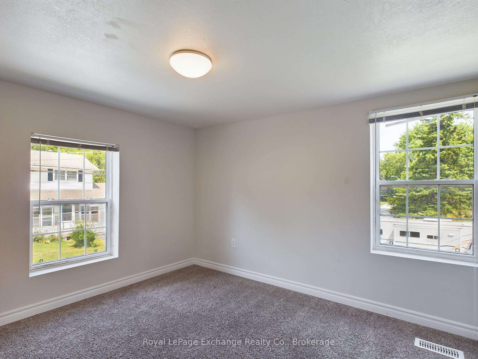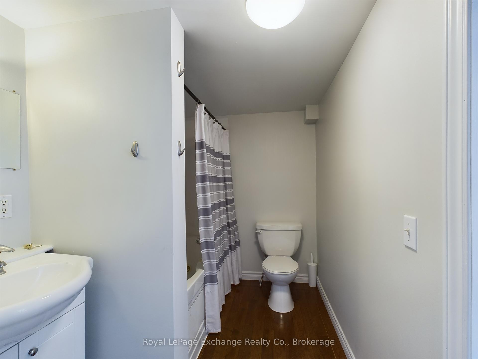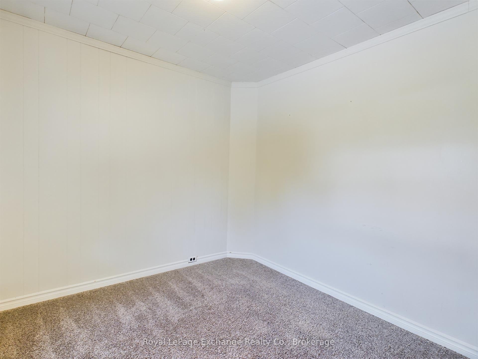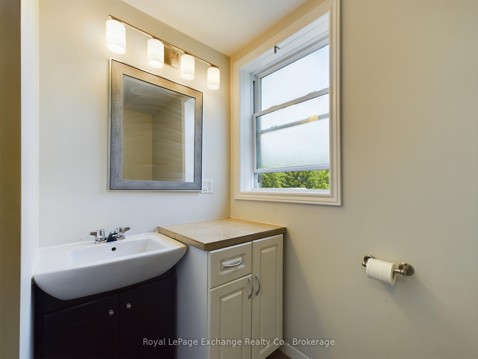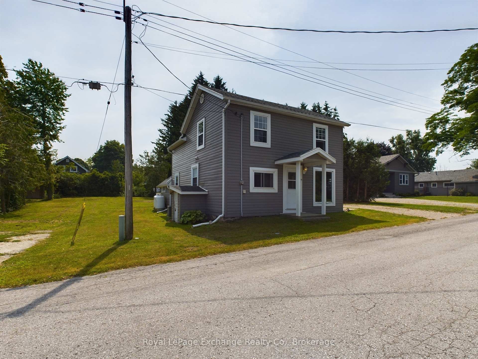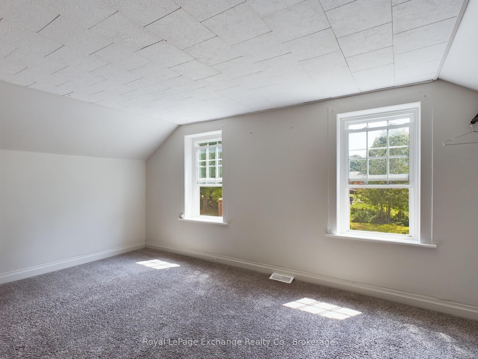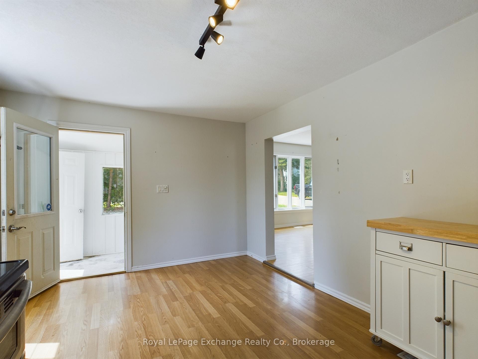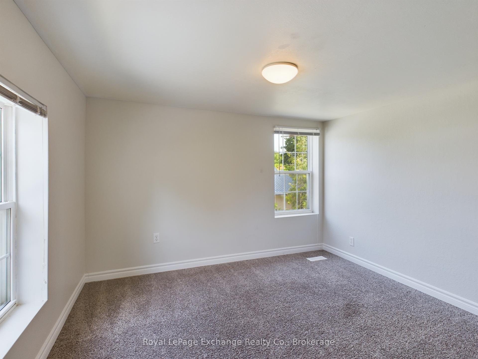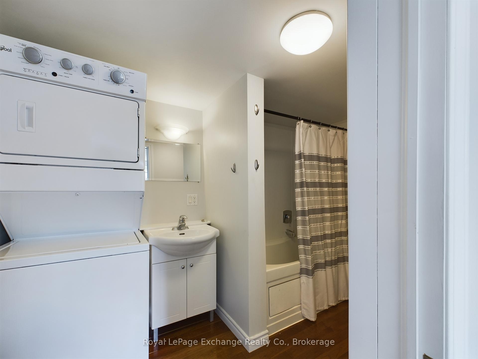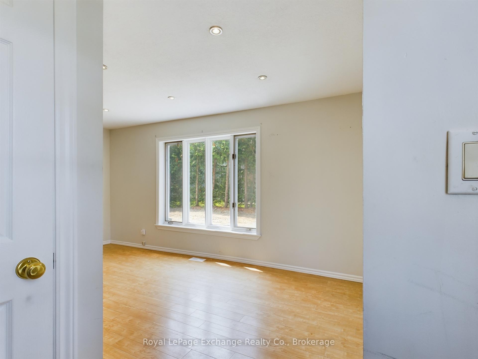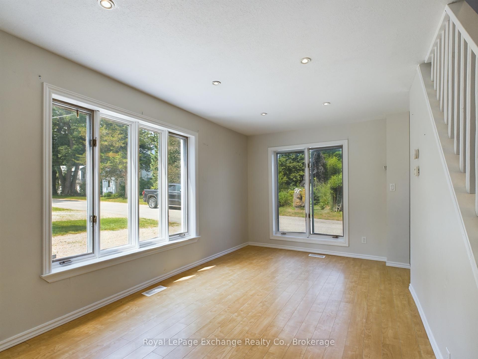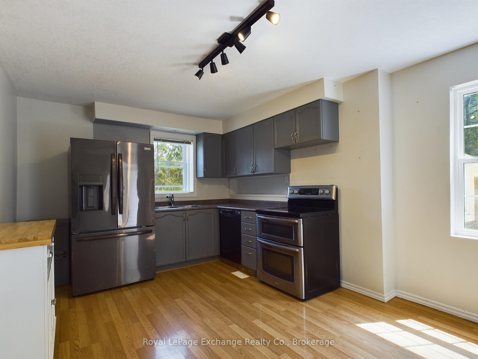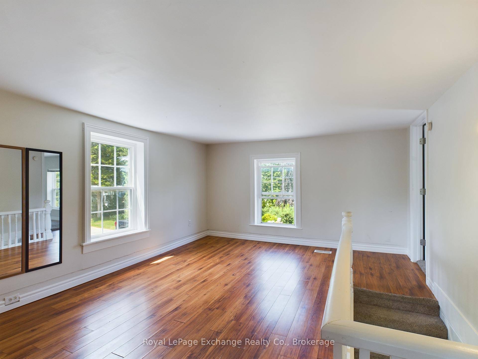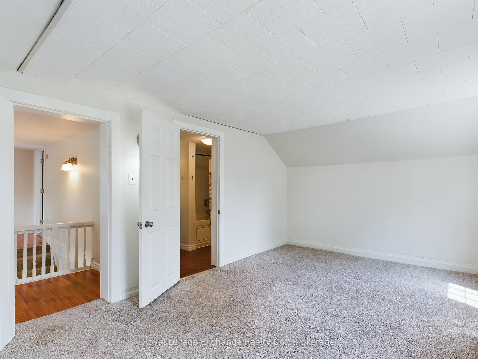$399,000
Available - For Sale
Listing ID: X12034545
10 PATERSON Stre , Kincardine, N0G 2T0, Bruce
| Welcome to this charming home located in the village of Tiverton. A short drive from Kincardine, Port Elgin, Lake Huron and Inverhuron Provincial Park & just a 10 minute drive to Bruce Power. This delightful 3-bedroom, 2-bathroom home offers a cozy yet functional layout, perfect for comfortable living. The interior seamlessly blends classic 2-story character with modern upgrades, including a new high-efficiency forced air heating system, fresh paint, updated flooring, and a revamped eat-in kitchen and updated main floor bathroom. The spacious living area is ideal for relaxing or entertaining, while the three bedrooms offer space for a young family or for additional "tenants" making it a good option for those seeking an income property. Step outside to enjoy a generous yard, perfect for gardening, equipped with a garden shed as well as an attached storage space. There is plenty of room for outdoor activities or perhaps to add the shop of your dreams. With its inviting atmosphere, prime location, and ample outdoor space, this home is a wonderful find in a welcoming community. This could be a great home for those entry-level buyers, a good income property, or perhaps a cottage escape from the city. |
| Price | $399,000 |
| Taxes: | $2480.90 |
| Assessment Year: | 2024 |
| Occupancy by: | Tenant |
| Address: | 10 PATERSON Stre , Kincardine, N0G 2T0, Bruce |
| Acreage: | < .50 |
| Directions/Cross Streets: | King St to Webster, to Paterson. |
| Rooms: | 9 |
| Rooms +: | 0 |
| Bedrooms: | 3 |
| Bedrooms +: | 0 |
| Family Room: | T |
| Basement: | Unfinished, Crawl Space |
| Level/Floor | Room | Length(ft) | Width(ft) | Descriptions | |
| Room 1 | Main | Kitchen | 17.06 | 10.17 | Eat-in Kitchen |
| Room 2 | Main | Bedroom 3 | 8.86 | 10.17 | |
| Room 3 | Main | Living Ro | 104.96 | 13.45 | |
| Room 4 | Main | Bathroom | 6.89 | 9.51 | 3 Pc Bath |
| Room 5 | Main | Mud Room | 11.15 | 5.58 | |
| Room 6 | Second | Bedroom | 11.15 | 17.06 | 3 Pc Ensuite |
| Room 7 | Second | Bedroom 2 | 11.15 | 10.17 | |
| Room 8 | Second | Bathroom | 6.89 | 9.51 | |
| Room 9 | Second | Den | 17.06 | 12.79 |
| Washroom Type | No. of Pieces | Level |
| Washroom Type 1 | 4 | Second |
| Washroom Type 2 | 3 | Main |
| Washroom Type 3 | 0 | |
| Washroom Type 4 | 0 | |
| Washroom Type 5 | 0 |
| Total Area: | 0.00 |
| Approximatly Age: | 100+ |
| Property Type: | Detached |
| Style: | 1 1/2 Storey |
| Exterior: | Vinyl Siding |
| Garage Type: | None |
| (Parking/)Drive: | Private |
| Drive Parking Spaces: | 3 |
| Park #1 | |
| Parking Type: | Private |
| Park #2 | |
| Parking Type: | Private |
| Pool: | None |
| Approximatly Age: | 100+ |
| Approximatly Square Footage: | 1100-1500 |
| Property Features: | Golf, Hospital |
| CAC Included: | N |
| Water Included: | N |
| Cabel TV Included: | N |
| Common Elements Included: | N |
| Heat Included: | N |
| Parking Included: | N |
| Condo Tax Included: | N |
| Building Insurance Included: | N |
| Fireplace/Stove: | N |
| Heat Type: | Forced Air |
| Central Air Conditioning: | Central Air |
| Central Vac: | N |
| Laundry Level: | Syste |
| Ensuite Laundry: | F |
| Elevator Lift: | False |
| Sewers: | Sewer |
| Utilities-Cable: | Y |
| Utilities-Hydro: | Y |
$
%
Years
This calculator is for demonstration purposes only. Always consult a professional
financial advisor before making personal financial decisions.
| Although the information displayed is believed to be accurate, no warranties or representations are made of any kind. |
| Royal LePage Exchange Realty Co. |
|
|

Wally Islam
Real Estate Broker
Dir:
416-949-2626
Bus:
416-293-8500
Fax:
905-913-8585
| Virtual Tour | Book Showing | Email a Friend |
Jump To:
At a Glance:
| Type: | Freehold - Detached |
| Area: | Bruce |
| Municipality: | Kincardine |
| Neighbourhood: | Kincardine |
| Style: | 1 1/2 Storey |
| Approximate Age: | 100+ |
| Tax: | $2,480.9 |
| Beds: | 3 |
| Baths: | 2 |
| Fireplace: | N |
| Pool: | None |
Locatin Map:
Payment Calculator:
