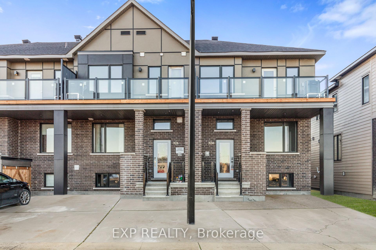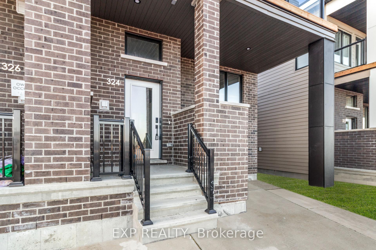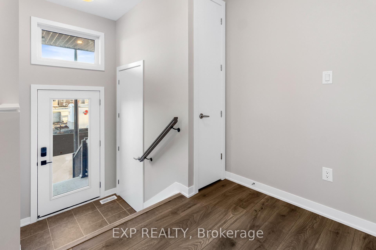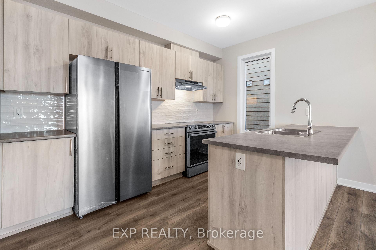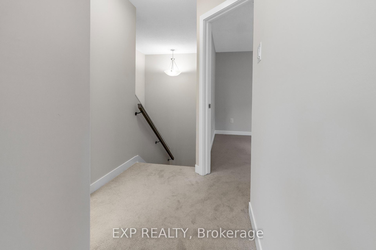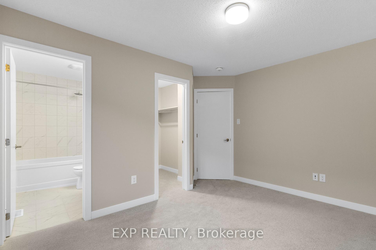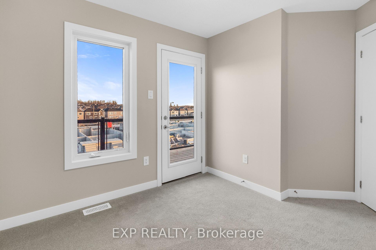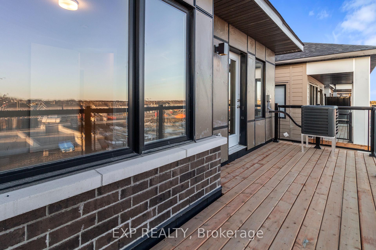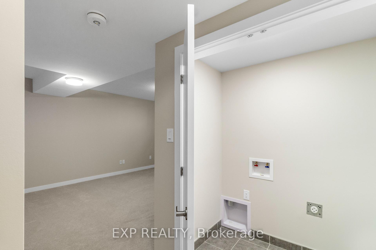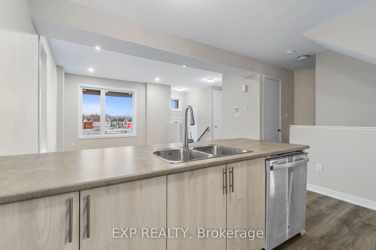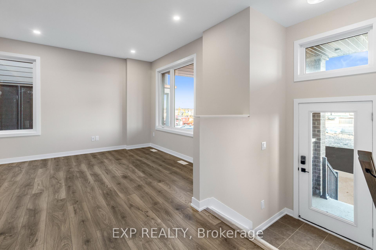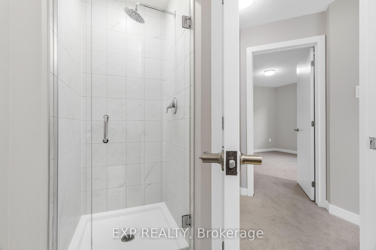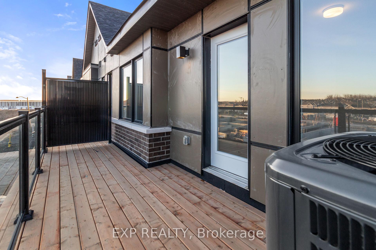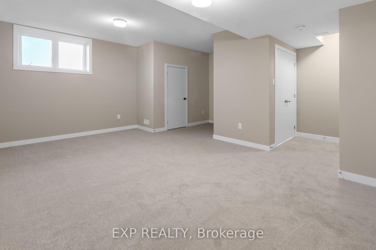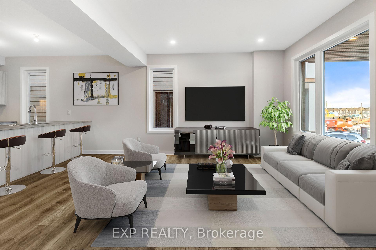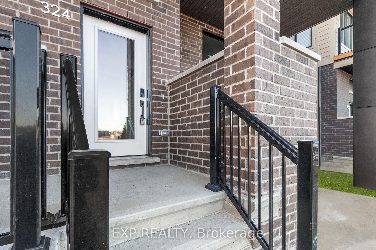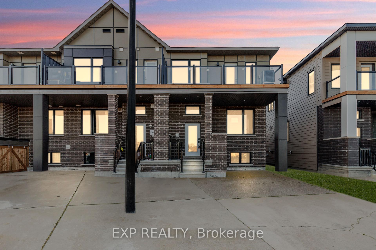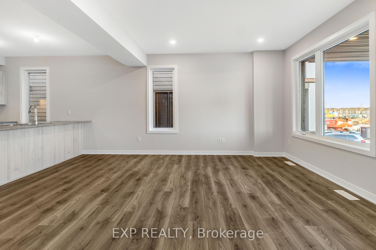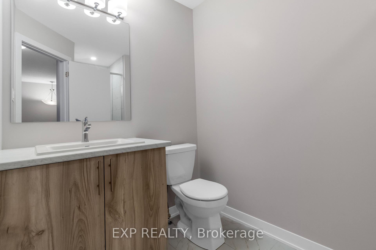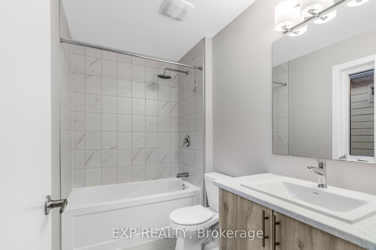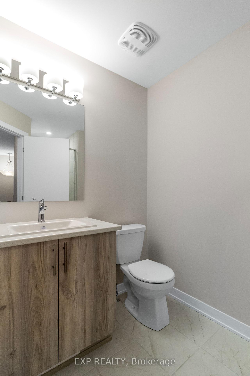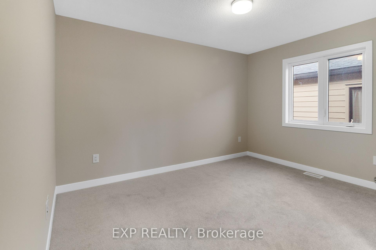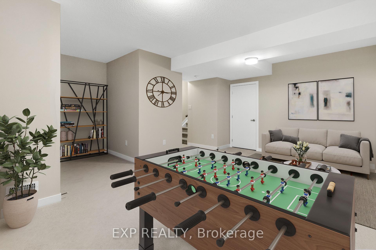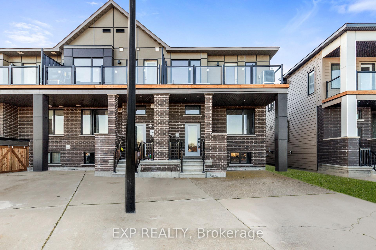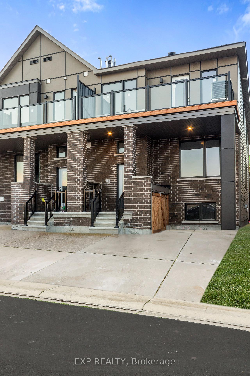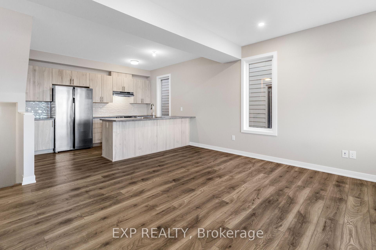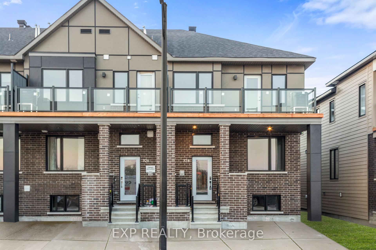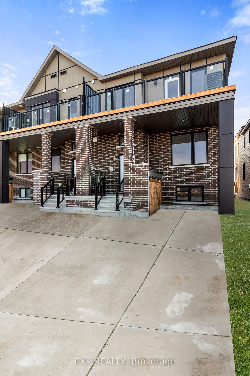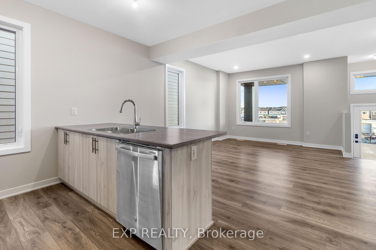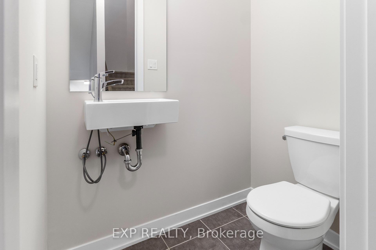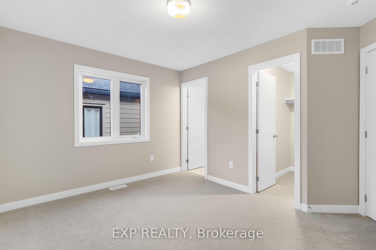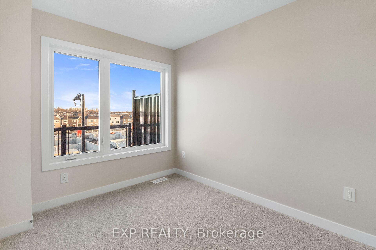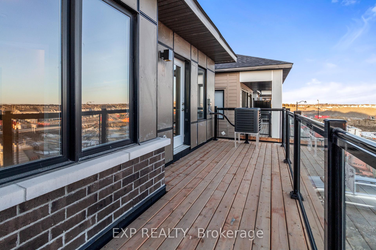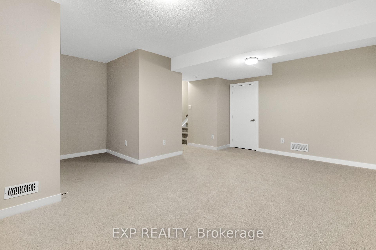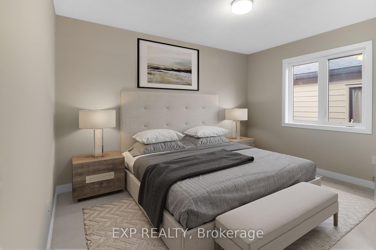$595,000
Available - For Sale
Listing ID: X12054672
324 Catsfoot Walk , Barrhaven, K2J 7G7, Ottawa
| **OPEN HOUSE Sunday, April 6th 1:00 - 2:30PM** This beautifully designed home features an open-concept dining and kitchen area at its heart, perfect for entertaining. The spacious bedrooms all include ample closet space, while the finished basement offers flexibility for an additional bedroom or extra storage. Enjoy the elegance of a lovely upstairs balcony with sleek glass railings, adding to the charm of this brand-new home in a newly developed subdivision. Additional highlights include 9-ft ceilings on the main floor, a contemporary kitchen backsplash, modern sinks with single-lever faucets, smart touchscreen front entry locks, flat-panel doors with matching trim, and chic metal railings. This home also comes fully equipped with brand-new stainless steel appliances, including a counter-depth fridge, stove, dishwasher, washer, dryer, and air conditioner. Conveniently located just east of Borrisokane Road, this community offers easy access to Highway 416 for a seamless commute. |
| Price | $595,000 |
| Taxes: | $2644.43 |
| Occupancy by: | Vacant |
| Address: | 324 Catsfoot Walk , Barrhaven, K2J 7G7, Ottawa |
| Directions/Cross Streets: | Cambrian Road & Borrisokane Road |
| Rooms: | 8 |
| Bedrooms: | 3 |
| Bedrooms +: | 0 |
| Family Room: | F |
| Basement: | Finished |
| Level/Floor | Room | Length(ft) | Width(ft) | Descriptions | |
| Room 1 | Main | Living Ro | 17.38 | 11.97 | Laminate |
| Room 2 | Main | Kitchen | 12.07 | 8.59 | Breakfast Bar, Ceramic Floor, Stainless Steel Appl |
| Room 3 | Main | Powder Ro | Ceramic Floor | ||
| Room 4 | Second | Primary B | 12.5 | 10.07 | 3 Pc Ensuite, Walk-In Closet(s), Broadloom |
| Room 5 | Second | Bedroom | 8.99 | 8.1 | Broadloom, Balcony, Closet |
| Room 6 | Second | Bedroom | 9.09 | 8.17 | Broadloom, Closet |
| Room 7 | Second | Bathroom | |||
| Room 8 | Second | Bathroom | |||
| Room 9 | Lower | Recreatio |
| Washroom Type | No. of Pieces | Level |
| Washroom Type 1 | 2 | Main |
| Washroom Type 2 | 3 | Second |
| Washroom Type 3 | 3 | Second |
| Washroom Type 4 | 0 | |
| Washroom Type 5 | 0 |
| Total Area: | 0.00 |
| Approximatly Age: | 0-5 |
| Property Type: | Att/Row/Townhouse |
| Style: | 2-Storey |
| Exterior: | Brick, Vinyl Siding |
| Garage Type: | None |
| (Parking/)Drive: | Front Yard |
| Drive Parking Spaces: | 1 |
| Park #1 | |
| Parking Type: | Front Yard |
| Park #2 | |
| Parking Type: | Front Yard |
| Pool: | None |
| Approximatly Age: | 0-5 |
| CAC Included: | N |
| Water Included: | N |
| Cabel TV Included: | N |
| Common Elements Included: | N |
| Heat Included: | N |
| Parking Included: | N |
| Condo Tax Included: | N |
| Building Insurance Included: | N |
| Fireplace/Stove: | N |
| Heat Type: | Forced Air |
| Central Air Conditioning: | Central Air |
| Central Vac: | N |
| Laundry Level: | Syste |
| Ensuite Laundry: | F |
| Elevator Lift: | False |
| Sewers: | Sewer |
$
%
Years
This calculator is for demonstration purposes only. Always consult a professional
financial advisor before making personal financial decisions.
| Although the information displayed is believed to be accurate, no warranties or representations are made of any kind. |
| EXP REALTY |
|
|

Wally Islam
Real Estate Broker
Dir:
416-949-2626
Bus:
416-293-8500
Fax:
905-913-8585
| Book Showing | Email a Friend |
Jump To:
At a Glance:
| Type: | Freehold - Att/Row/Townhouse |
| Area: | Ottawa |
| Municipality: | Barrhaven |
| Neighbourhood: | 7711 - Barrhaven - Half Moon Bay |
| Style: | 2-Storey |
| Approximate Age: | 0-5 |
| Tax: | $2,644.43 |
| Beds: | 3 |
| Baths: | 3 |
| Fireplace: | N |
| Pool: | None |
Locatin Map:
Payment Calculator:
