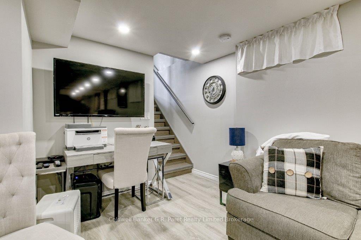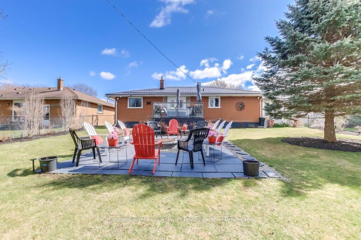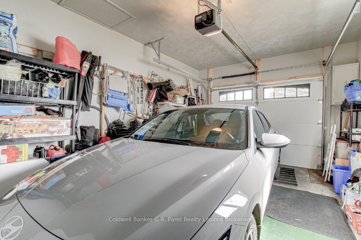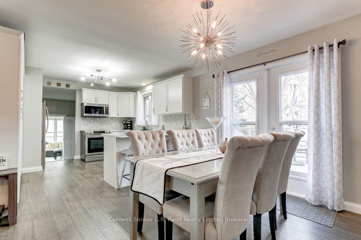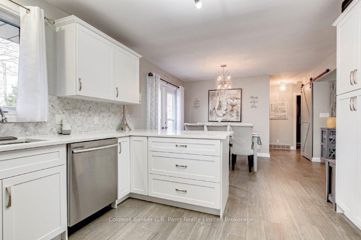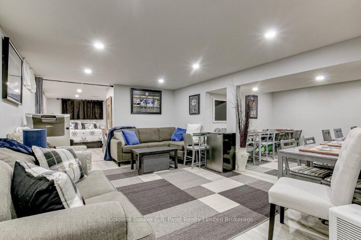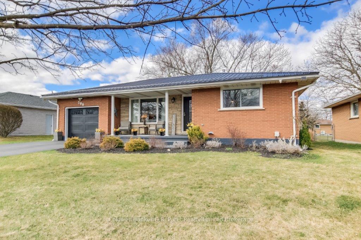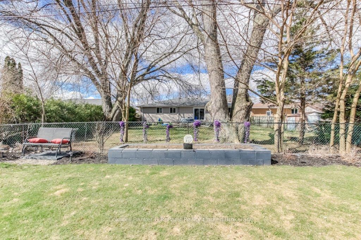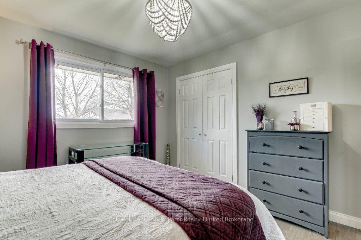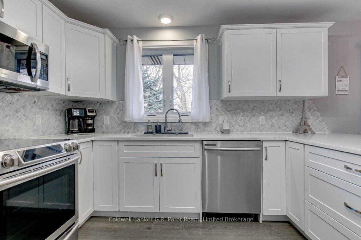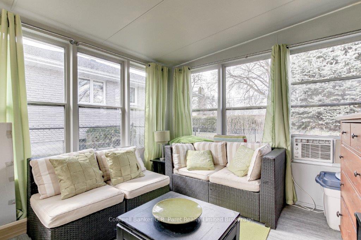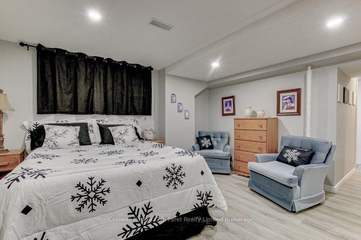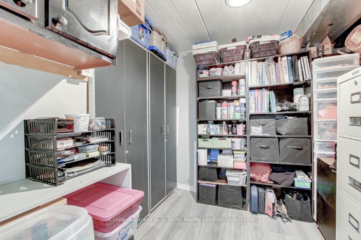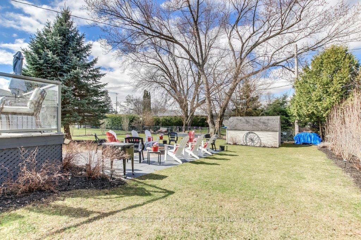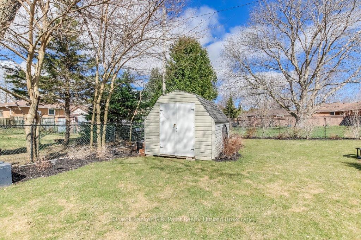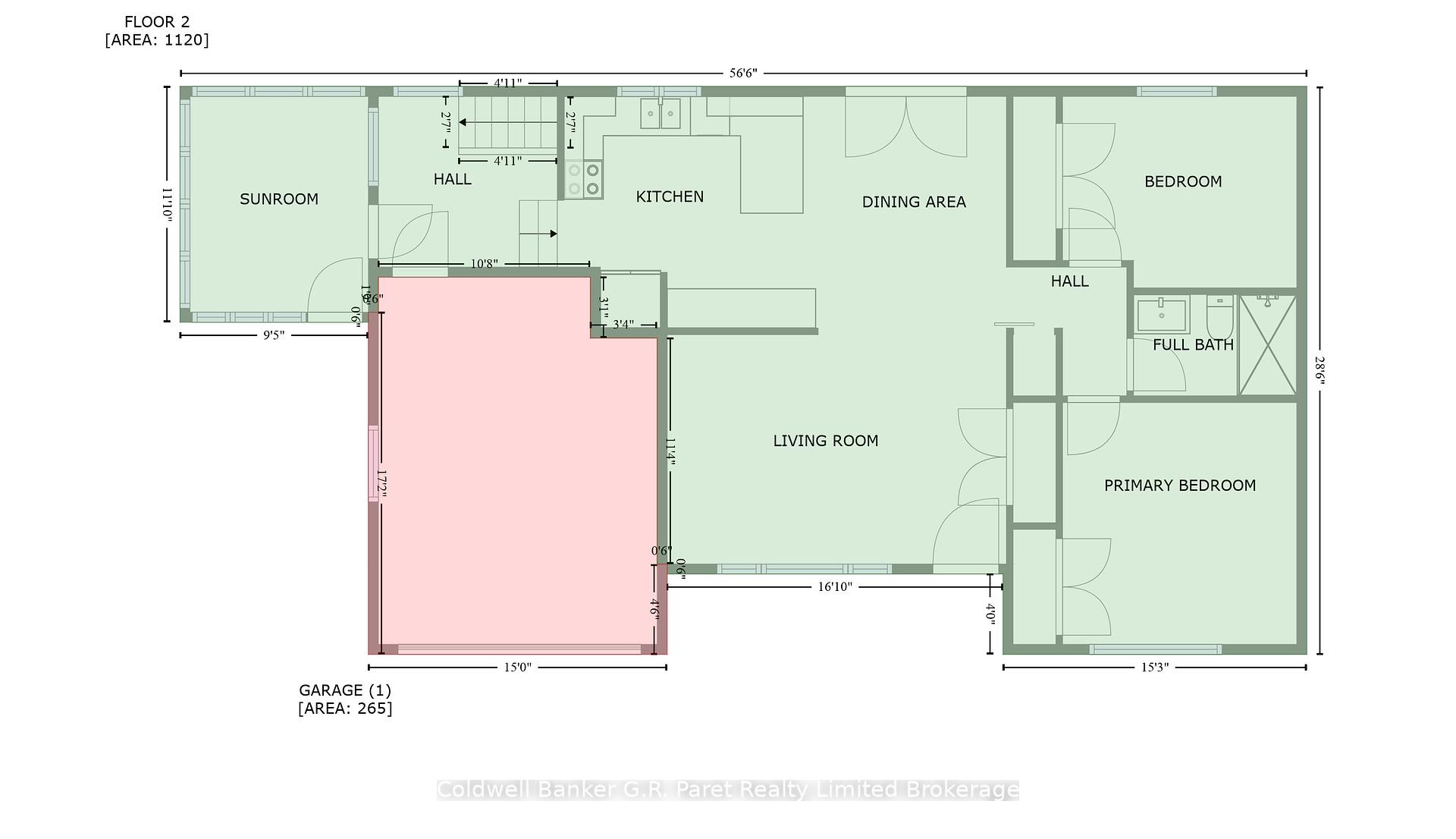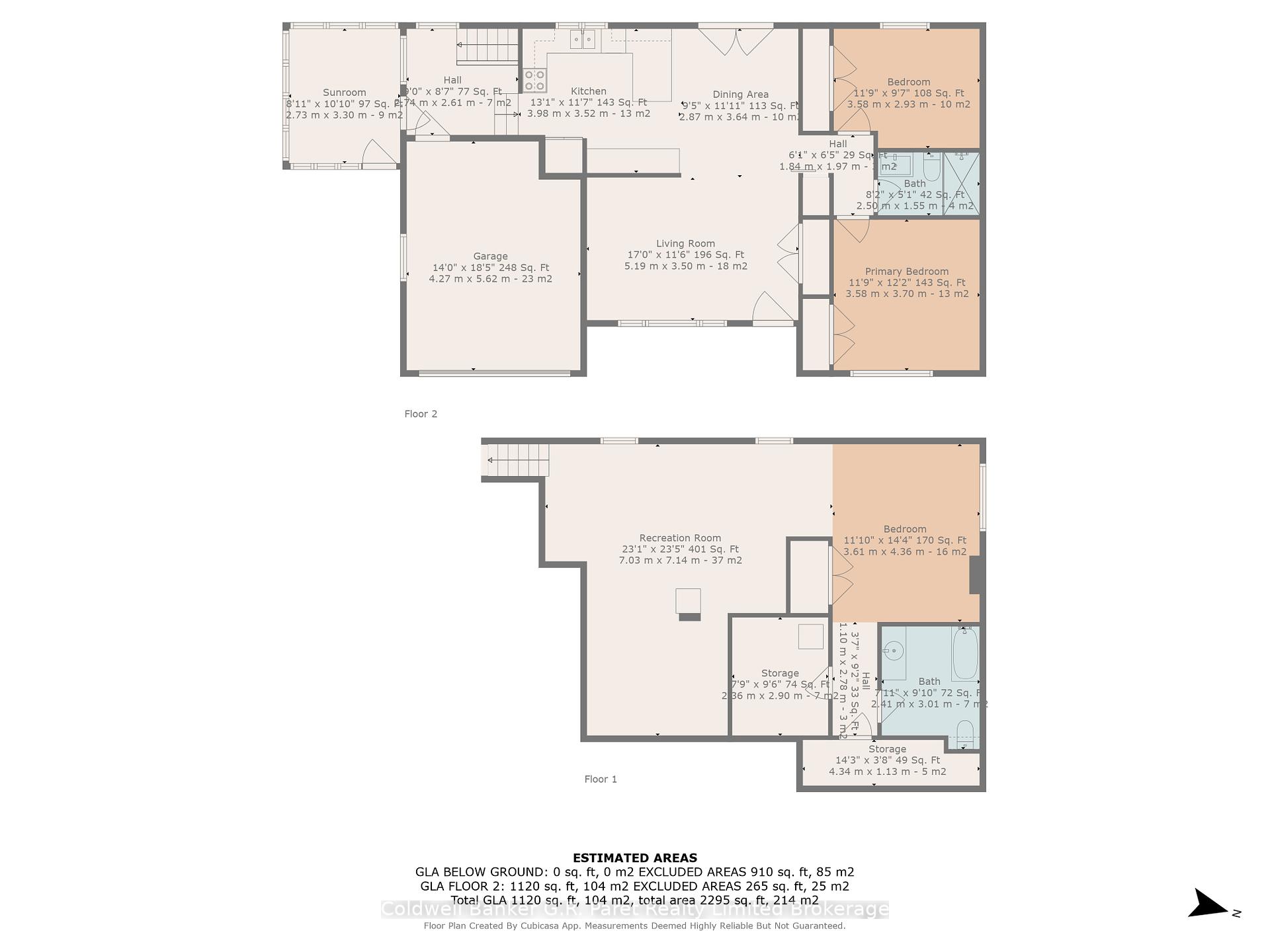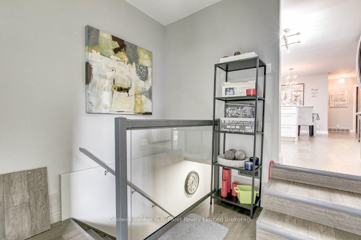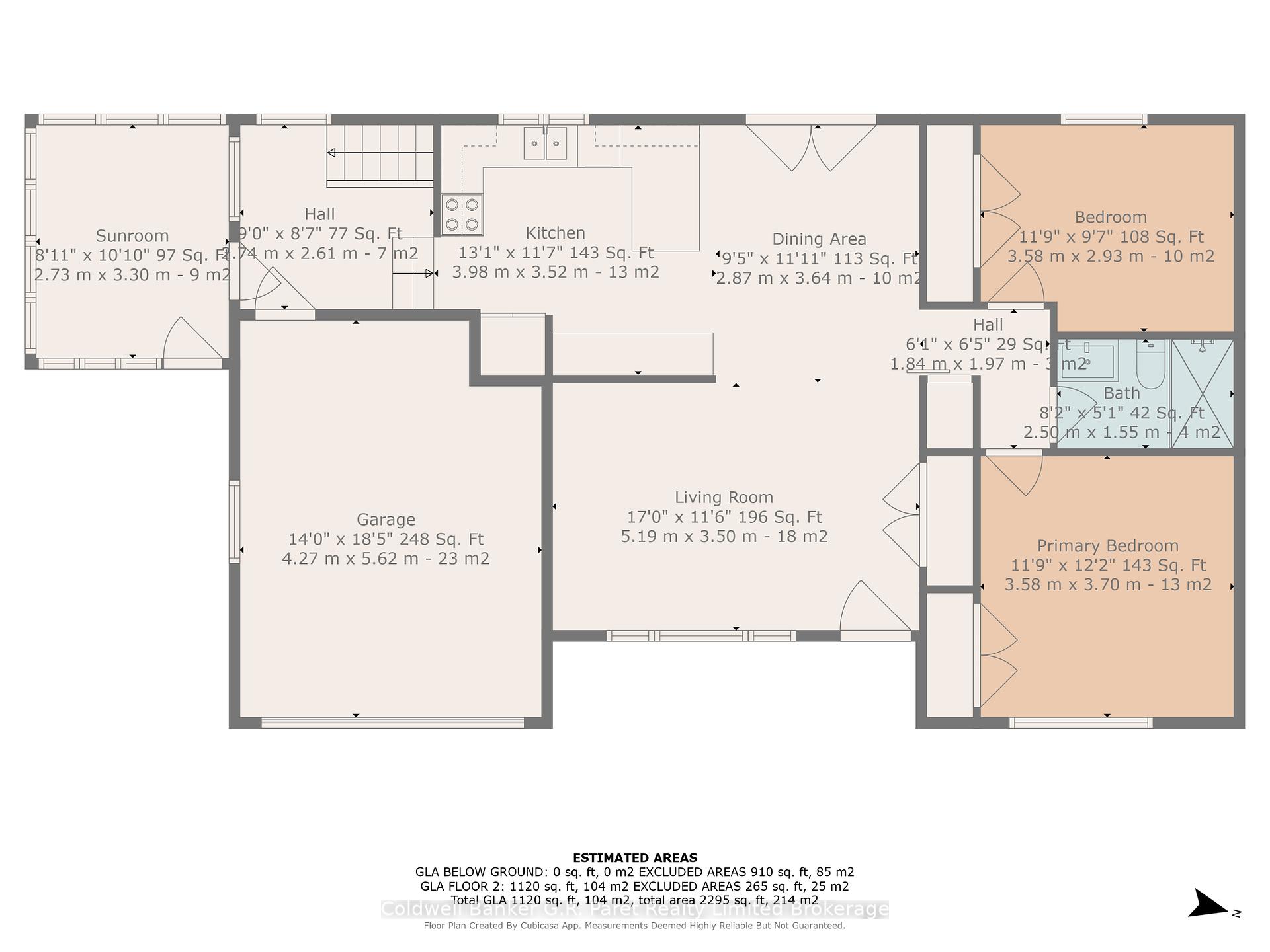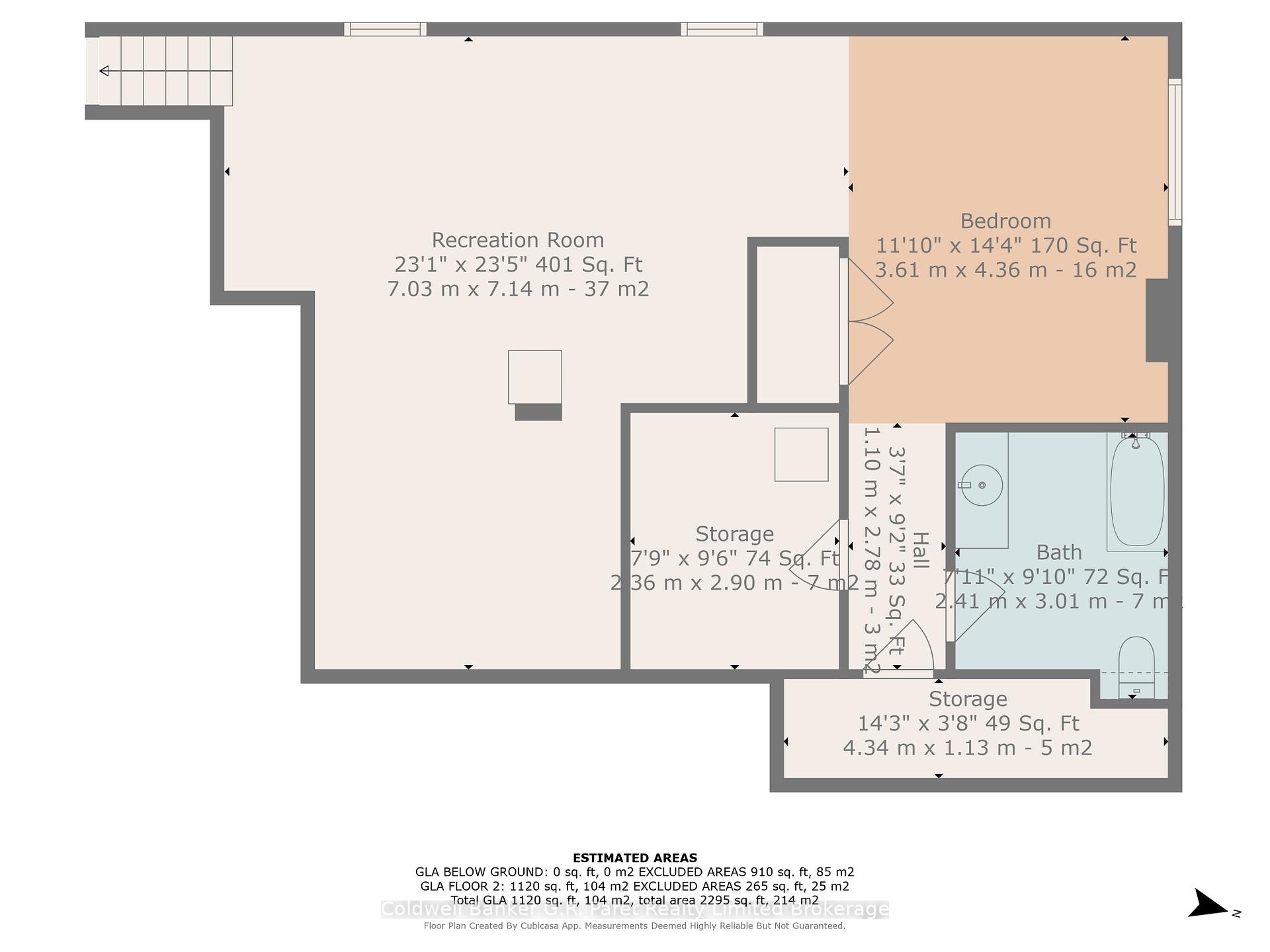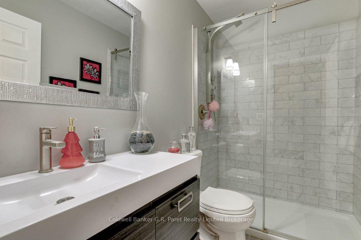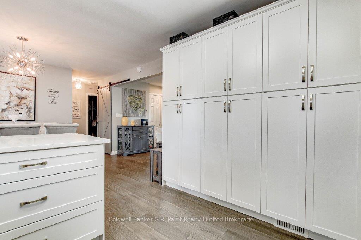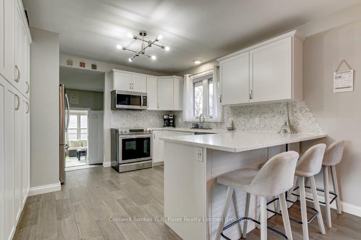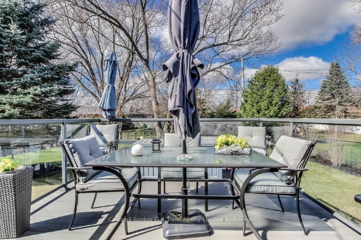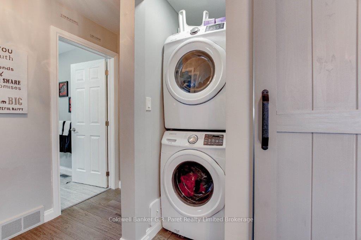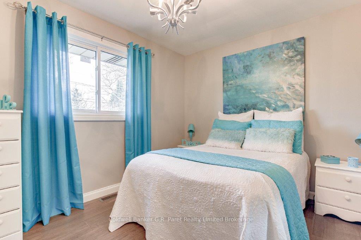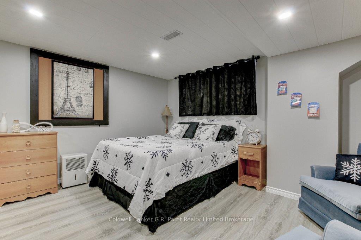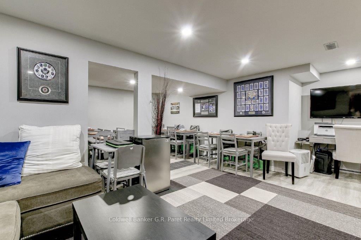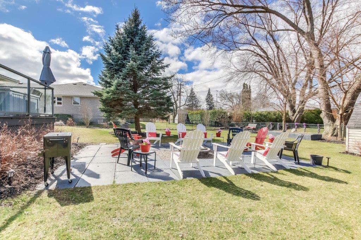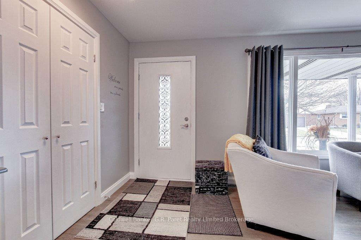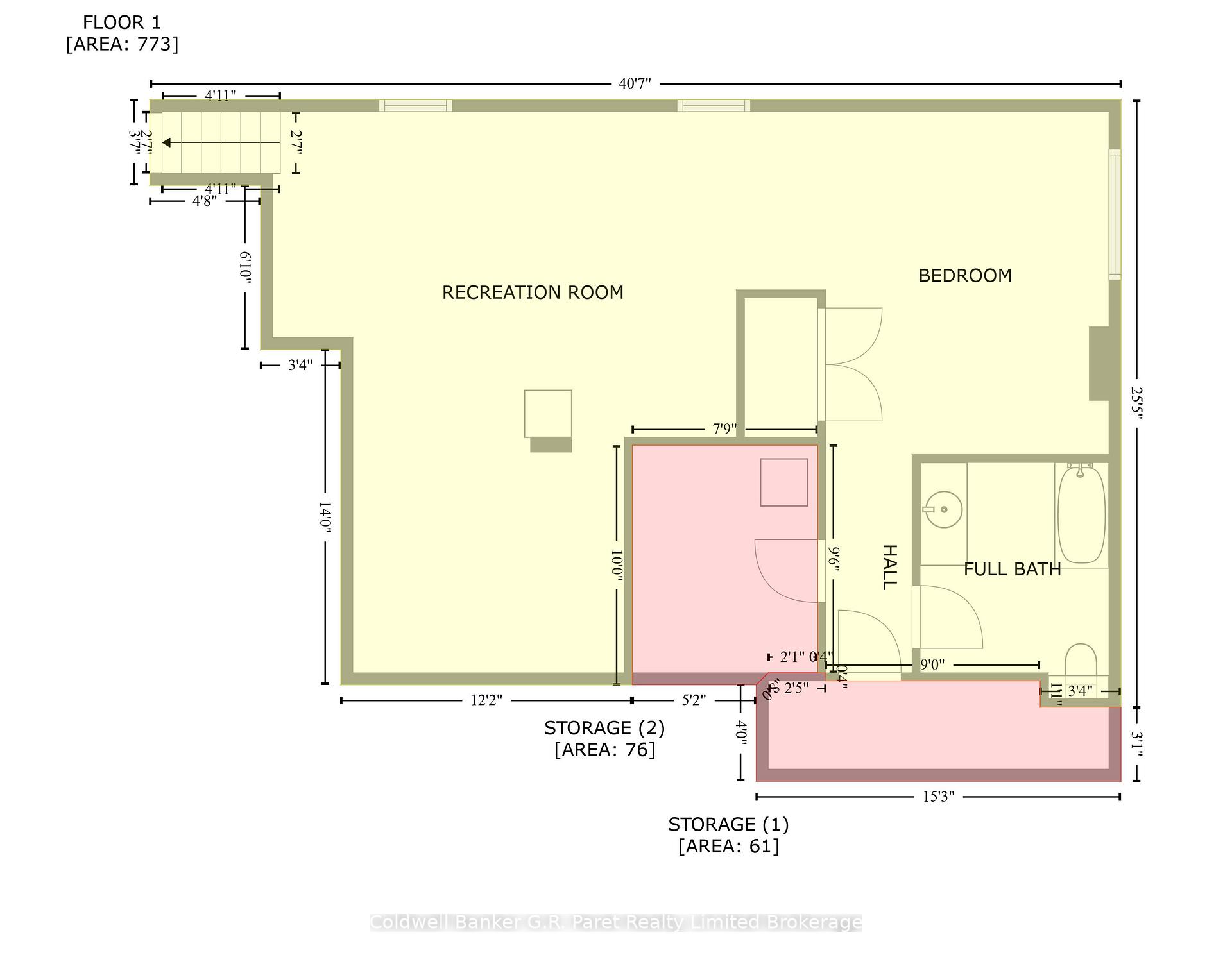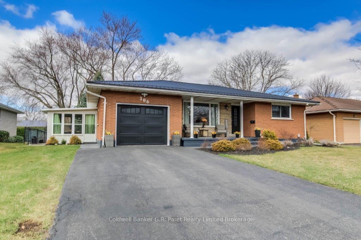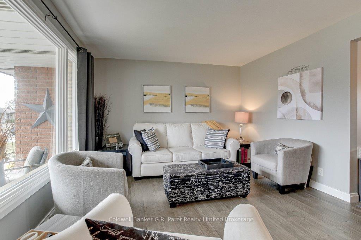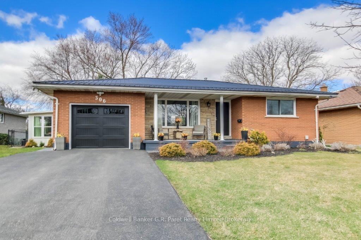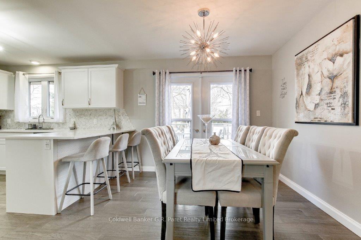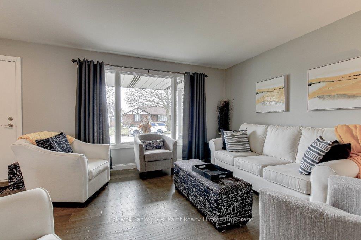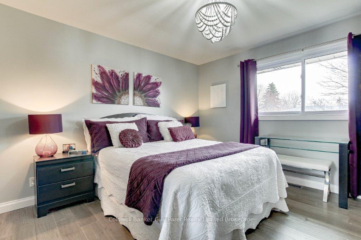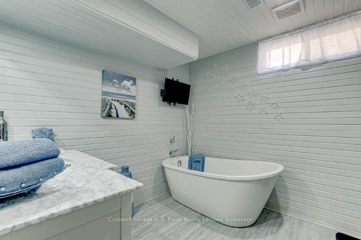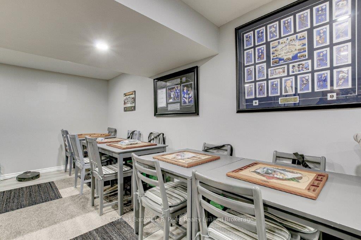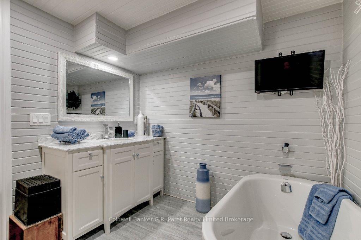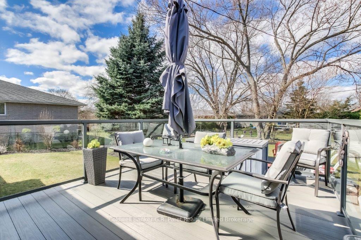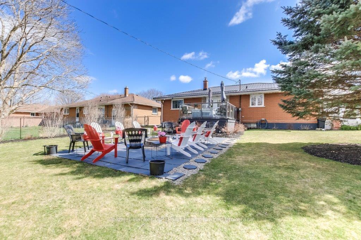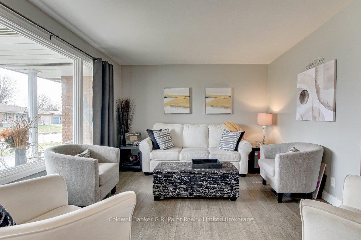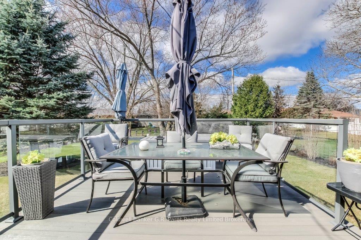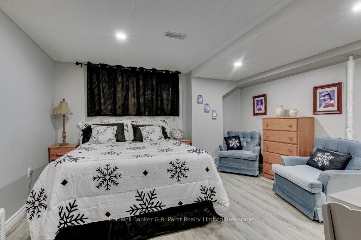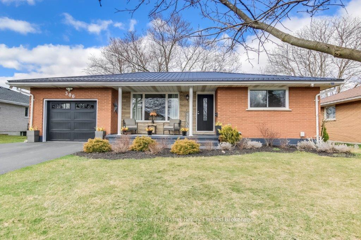$689,000
Available - For Sale
Listing ID: X12054732
306 Adams Aven , Norfolk, N4B 2Y5, Norfolk
| Welcome to this beautifully renovated 1200 sq.ft. brick ranch with a 1000 sq.ft. in the lower level. This home perfectly blends modern upgrades with timeless charm. Meticulously updated from top to bottom, its move-in ready and offers everything you need for a comfortable and stylish lifestyle. No detail has been spared in the renovations, with brand-new wiring, plumbing, windows, and a durable steel roof ensuring peace of mind for years. The open & airy floor plan creates a seamless flow throughout the home, ideal for daily living and entertaining guests. The kitchen is a standout feature, designed with white shaker cabinets, sleek quartz countertops, a full-wall pantry, stainless steel appliances, and a convenient breakfast bar. The entire main floor is finished in modern grey tones and engineered hdwd flooring, offering a fresh, contemporary look. The lower level was completely redone, offering a versatile games/rec room with an attached guest room and a 3pc bath, making it the perfect space for guests or family entertainment. Both baths have been completely transformed with elegant fixtures & stylish vanities. The main floor showcases a spacious glass shower, while the lower level features a luxurious deep soaker tub, accented by a tongue & groove wall and an attached TV for the ultimate relaxation experience. Two generously sized bedrooms on the main floor offer ample closet space and provide a peaceful retreat. Enjoy the natural light and energy efficiency of new windows throughout, keeping the home bright and inviting year-round. Step outside to the rear yard, where you'll find an elevated composite deck with glass railing, surrounded by lush gardens that create a tranquil outdoor oasis. Located in a highly desirable neighborhood, this home is just minutes away from shopping, dining, parks, and excellent schools. With its perfect combination of modern updates, functionality, and classic appeal, this stunning brick ranch is ready for you to move in and enjoy. |
| Price | $689,000 |
| Taxes: | $2852.00 |
| Assessment Year: | 2024 |
| Occupancy by: | Owner |
| Address: | 306 Adams Aven , Norfolk, N4B 2Y5, Norfolk |
| Directions/Cross Streets: | Adams Ave. & Marshall Ave. |
| Rooms: | 6 |
| Rooms +: | 3 |
| Bedrooms: | 2 |
| Bedrooms +: | 1 |
| Family Room: | F |
| Basement: | Full, Finished |
| Level/Floor | Room | Length(ft) | Width(ft) | Descriptions | |
| Room 1 | Main | Living Ro | 18.01 | 12.6 | Hardwood Floor, Bay Window |
| Room 2 | Main | Kitchen | 12.2 | 12 | Hardwood Floor, Quartz Counter, Backsplash |
| Room 3 | Main | Dining Ro | 12.2 | 9.61 | Hardwood Floor, French Doors |
| Room 4 | Main | Primary B | 12.99 | 12 | Hardwood Floor |
| Room 5 | Main | Bedroom | 12 | 9.12 | Hardwood Floor |
| Room 6 | Main | Sunroom | 12.4 | 10 | Hardwood Floor |
| Room 7 | Main | Foyer | 9.18 | 8.99 | Hardwood Floor |
| Room 8 | Basement | Bedroom | 13.48 | 12 | Laminate |
| Room 9 | Basement | Recreatio | 19.68 | 12.4 | Laminate |
| Room 10 | Basement | Game Room | 10.99 | 10.59 | Laminate |
| Room 11 | Basement | Furnace R | 10.99 | 8.1 | |
| Room 12 | Basement | Cold Room | 14.6 | 5.31 |
| Washroom Type | No. of Pieces | Level |
| Washroom Type 1 | 4 | Main |
| Washroom Type 2 | 3 | Lower |
| Washroom Type 3 | 0 | |
| Washroom Type 4 | 0 | |
| Washroom Type 5 | 0 | |
| Washroom Type 6 | 4 | Main |
| Washroom Type 7 | 3 | Lower |
| Washroom Type 8 | 0 | |
| Washroom Type 9 | 0 | |
| Washroom Type 10 | 0 |
| Total Area: | 0.00 |
| Approximatly Age: | 31-50 |
| Property Type: | Detached |
| Style: | Bungalow |
| Exterior: | Brick |
| Garage Type: | Attached |
| (Parking/)Drive: | Private, F |
| Drive Parking Spaces: | 2 |
| Park #1 | |
| Parking Type: | Private, F |
| Park #2 | |
| Parking Type: | Private |
| Park #3 | |
| Parking Type: | Front Yard |
| Pool: | None |
| Approximatly Age: | 31-50 |
| Property Features: | School, Wooded/Treed |
| CAC Included: | N |
| Water Included: | N |
| Cabel TV Included: | N |
| Common Elements Included: | N |
| Heat Included: | N |
| Parking Included: | N |
| Condo Tax Included: | N |
| Building Insurance Included: | N |
| Fireplace/Stove: | N |
| Heat Type: | Forced Air |
| Central Air Conditioning: | Central Air |
| Central Vac: | N |
| Laundry Level: | Syste |
| Ensuite Laundry: | F |
| Elevator Lift: | False |
| Sewers: | Sewer |
| Utilities-Cable: | Y |
| Utilities-Hydro: | Y |
$
%
Years
This calculator is for demonstration purposes only. Always consult a professional
financial advisor before making personal financial decisions.
| Although the information displayed is believed to be accurate, no warranties or representations are made of any kind. |
| Coldwell Banker G.R. Paret Realty Limited Brokerage |
|
|

Wally Islam
Real Estate Broker
Dir:
416-949-2626
Bus:
416-293-8500
Fax:
905-913-8585
| Book Showing | Email a Friend |
Jump To:
At a Glance:
| Type: | Freehold - Detached |
| Area: | Norfolk |
| Municipality: | Norfolk |
| Neighbourhood: | Delhi |
| Style: | Bungalow |
| Approximate Age: | 31-50 |
| Tax: | $2,852 |
| Beds: | 2+1 |
| Baths: | 2 |
| Fireplace: | N |
| Pool: | None |
Locatin Map:
Payment Calculator:
