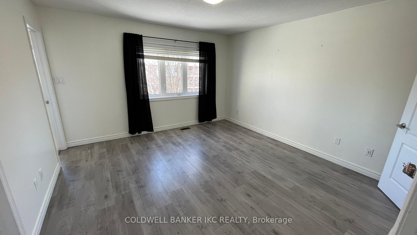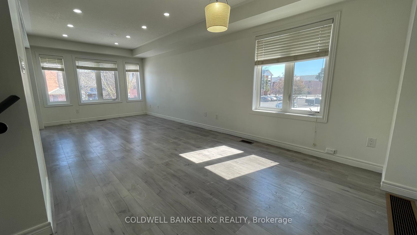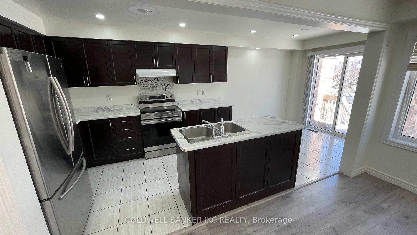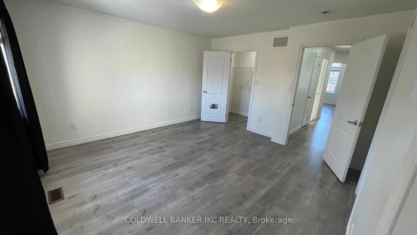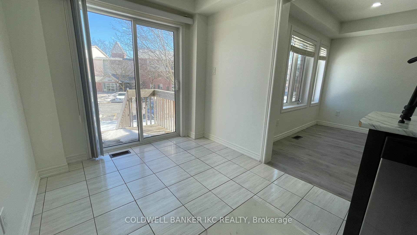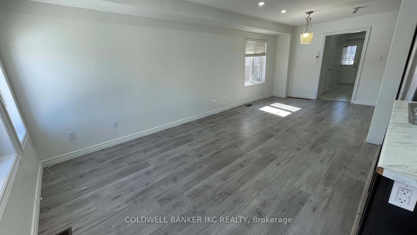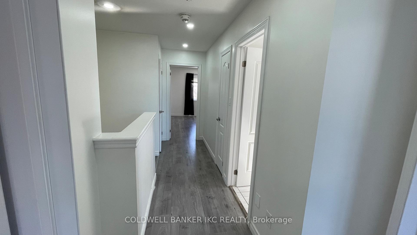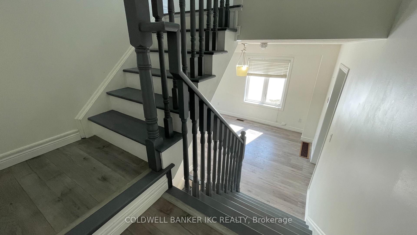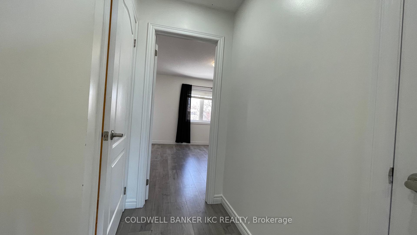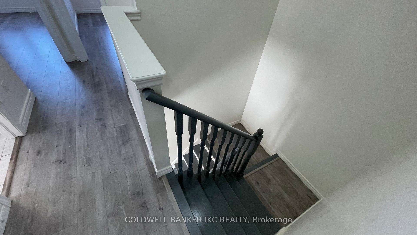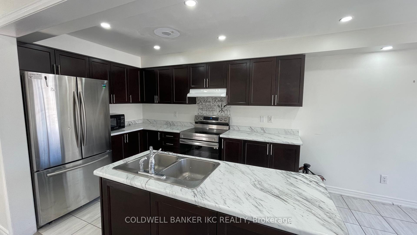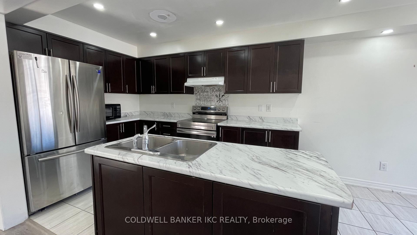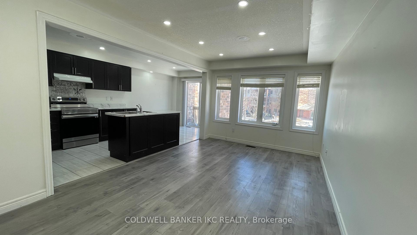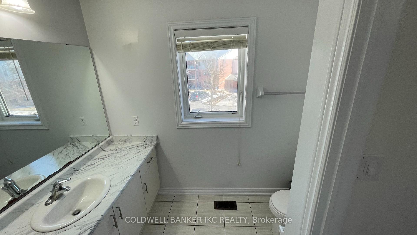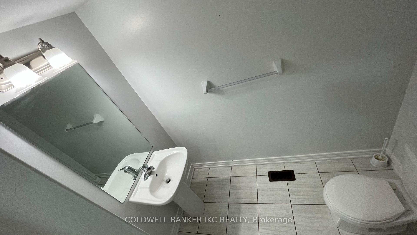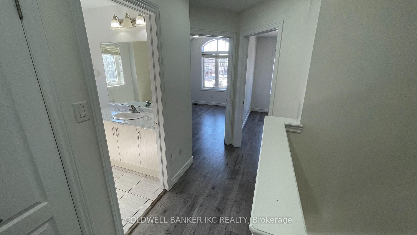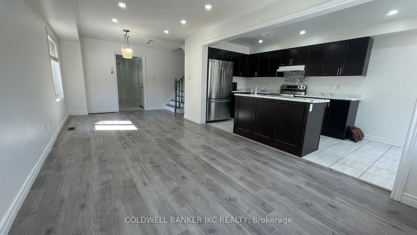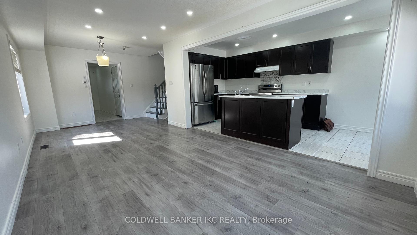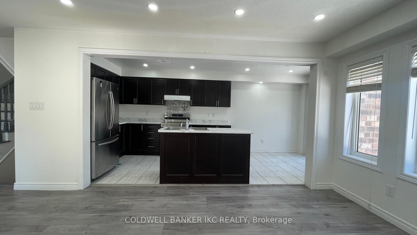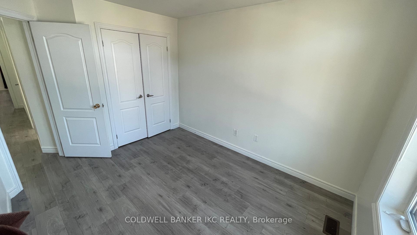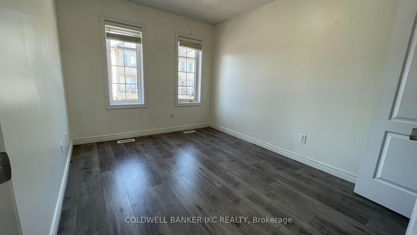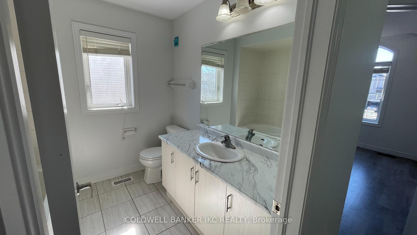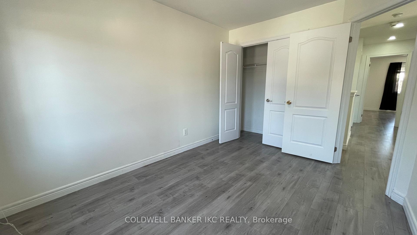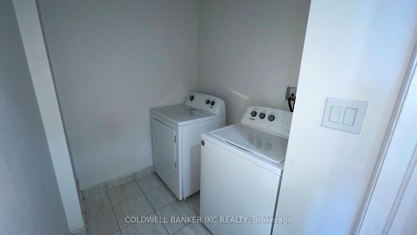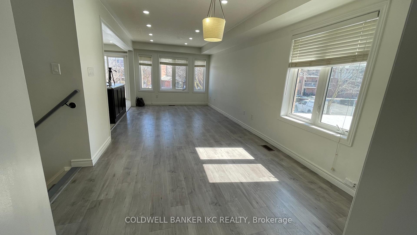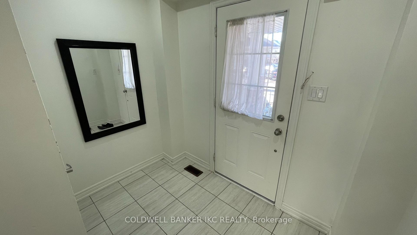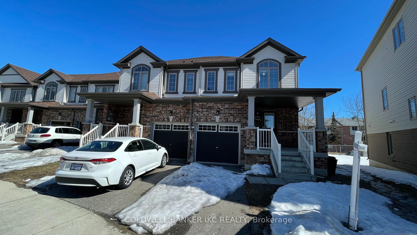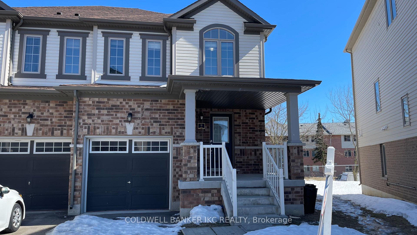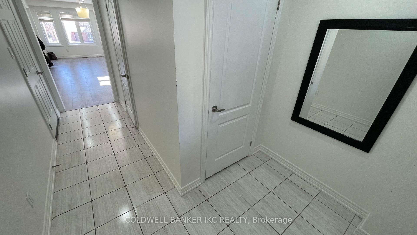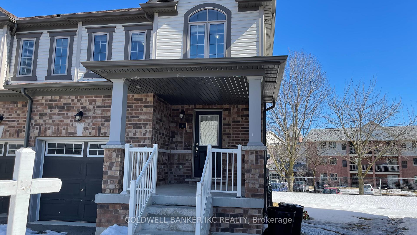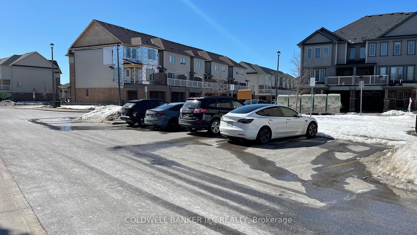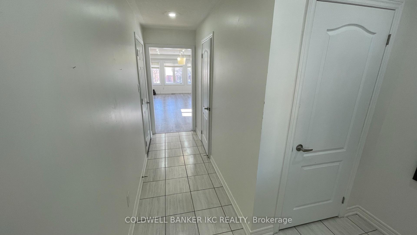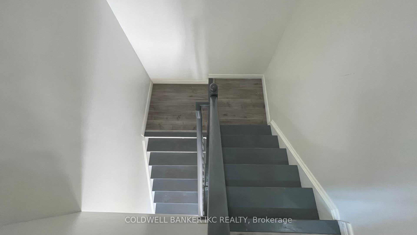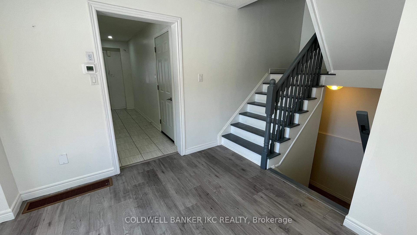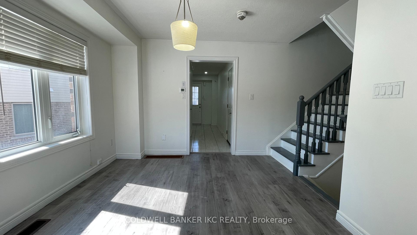$599,900
Available - For Sale
Listing ID: X12008668
420 Linden Driv West , Cambridge, N3H 0C6, Waterloo
| Welcome to 420 Linden Dr. Unit 9. This Beautiful end-unit townhome is located in the most desirable area of Cambridge. Open concept main floor with combined living and dining rooms overlooking the kitchen. Mud room with direct access to garage. open kitchen with stainless steel appliances. The breakfast area walkout to backyard. 3 Decent sizes of bedroom. Prim Bed is with walk/in closet and 4 piece ensuite bathroom. Great sized bedroom 2 and 3 with double door closet. Less than 5 mins to HWY 401. Very Conveniently located, close to school, bus stop, grocery, shoppings, Conestoga College. Peaceful and friendly neighborhood. Great for First Time Home Buyer or Investor |
| Price | $599,900 |
| Taxes: | $6256.91 |
| Occupancy by: | Vacant |
| Address: | 420 Linden Driv West , Cambridge, N3H 0C6, Waterloo |
| Directions/Cross Streets: | Linden Dr & Preston Pkwy |
| Rooms: | 6 |
| Bedrooms: | 3 |
| Bedrooms +: | 0 |
| Family Room: | F |
| Basement: | Full, Unfinished |
| Washroom Type | No. of Pieces | Level |
| Washroom Type 1 | 2 | Main |
| Washroom Type 2 | 4 | Second |
| Washroom Type 3 | 4 | Second |
| Washroom Type 4 | 0 | |
| Washroom Type 5 | 0 |
| Total Area: | 0.00 |
| Property Type: | Att/Row/Townhouse |
| Style: | 2-Storey |
| Exterior: | Brick |
| Garage Type: | Attached |
| Drive Parking Spaces: | 1 |
| Pool: | None |
| CAC Included: | N |
| Water Included: | N |
| Cabel TV Included: | N |
| Common Elements Included: | N |
| Heat Included: | N |
| Parking Included: | N |
| Condo Tax Included: | N |
| Building Insurance Included: | N |
| Fireplace/Stove: | N |
| Heat Type: | Forced Air |
| Central Air Conditioning: | Central Air |
| Central Vac: | N |
| Laundry Level: | Syste |
| Ensuite Laundry: | F |
| Sewers: | Sewer |
$
%
Years
This calculator is for demonstration purposes only. Always consult a professional
financial advisor before making personal financial decisions.
| Although the information displayed is believed to be accurate, no warranties or representations are made of any kind. |
| COLDWELL BANKER IKC REALTY |
|
|

Wally Islam
Real Estate Broker
Dir:
416-949-2626
Bus:
416-293-8500
Fax:
905-913-8585
| Book Showing | Email a Friend |
Jump To:
At a Glance:
| Type: | Freehold - Att/Row/Townhouse |
| Area: | Waterloo |
| Municipality: | Cambridge |
| Neighbourhood: | Dufferin Grove |
| Style: | 2-Storey |
| Tax: | $6,256.91 |
| Beds: | 3 |
| Baths: | 3 |
| Fireplace: | N |
| Pool: | None |
Locatin Map:
Payment Calculator:
