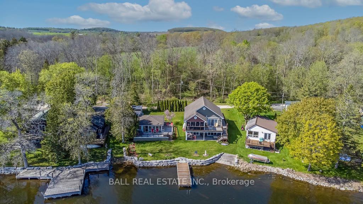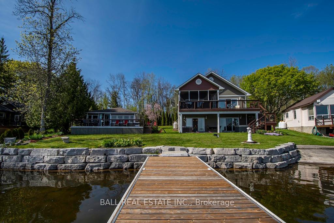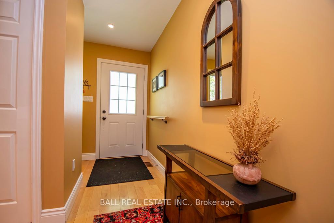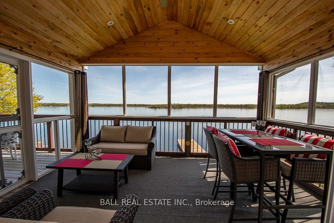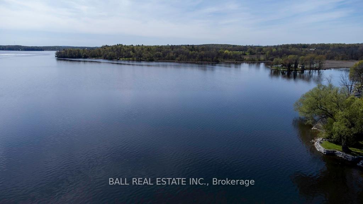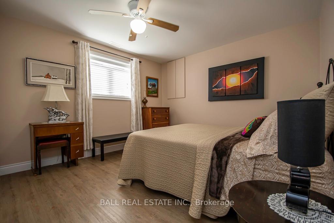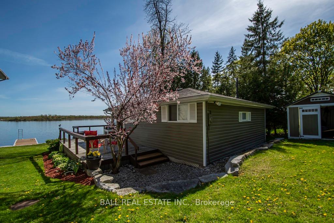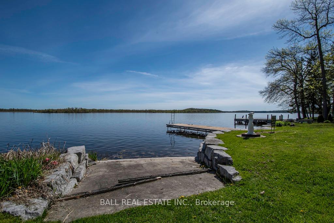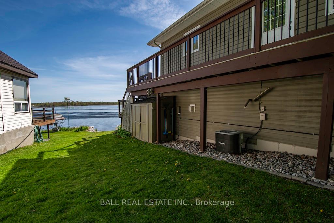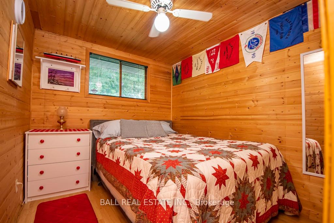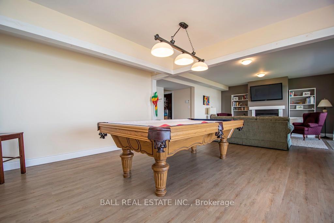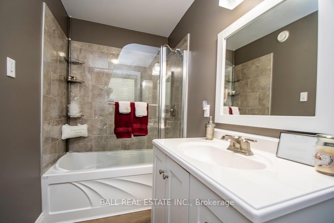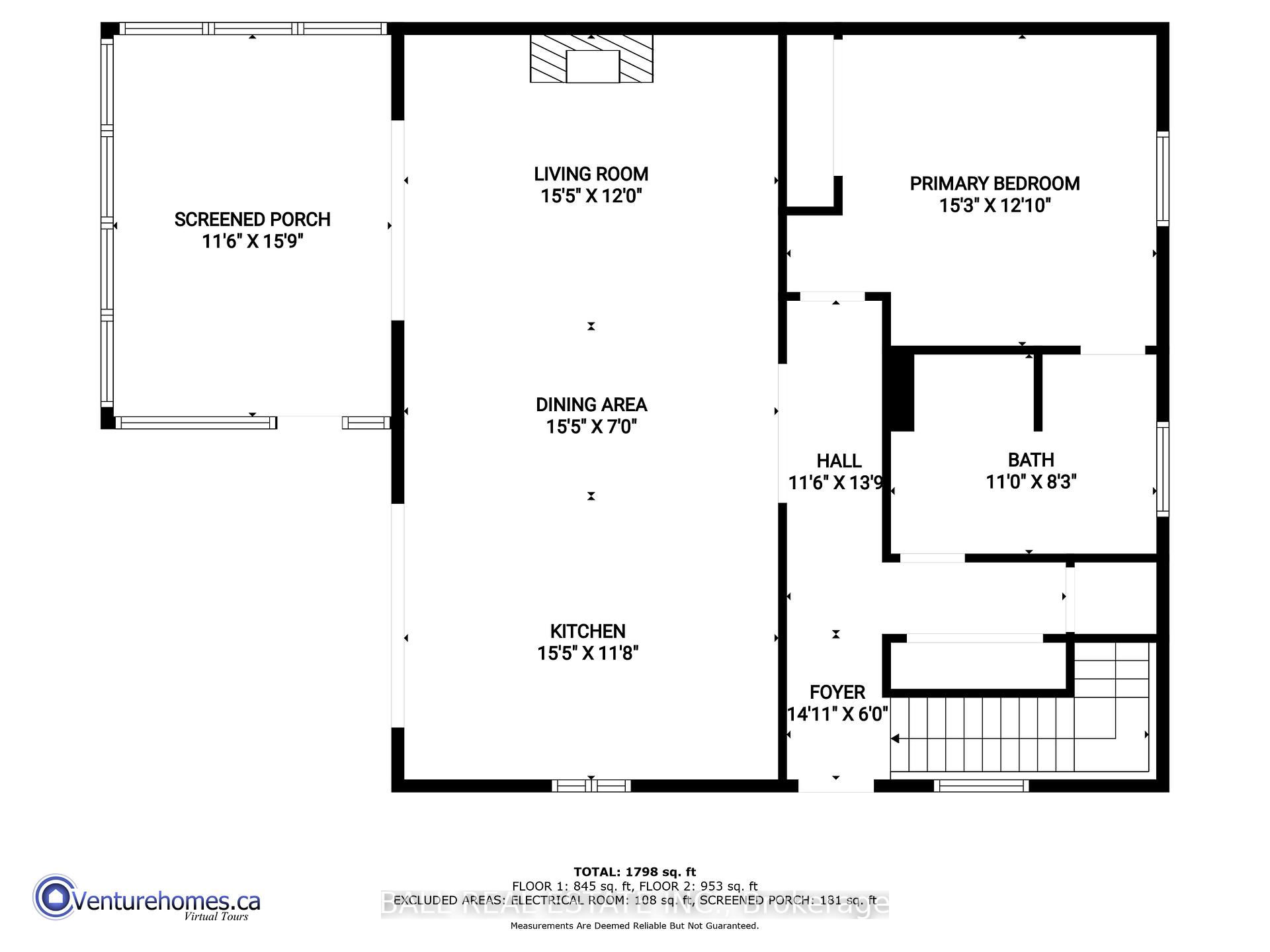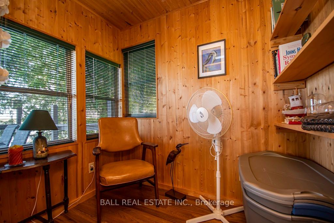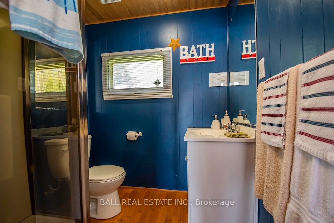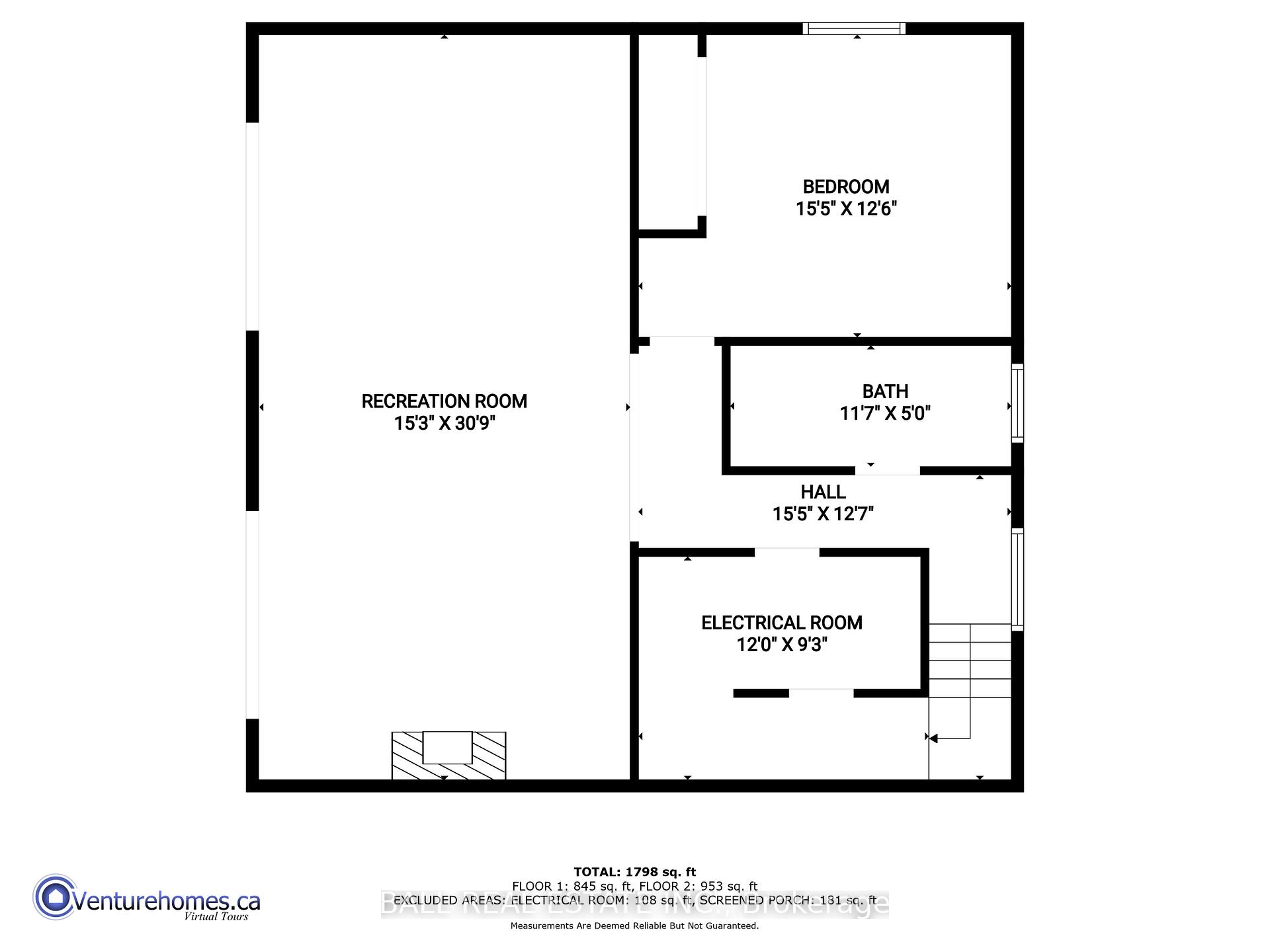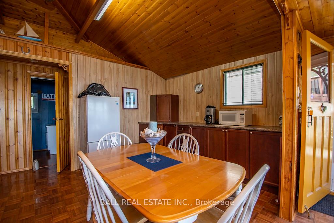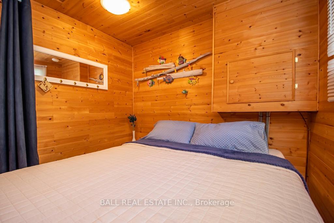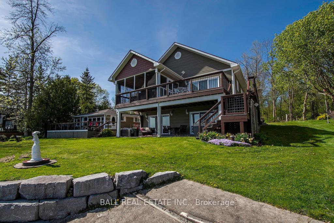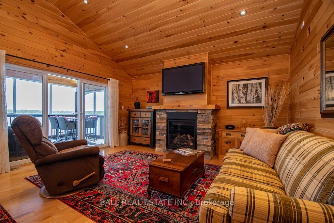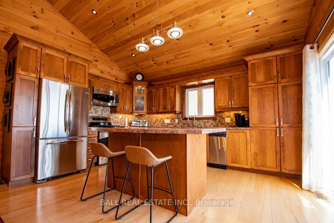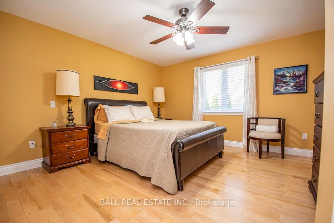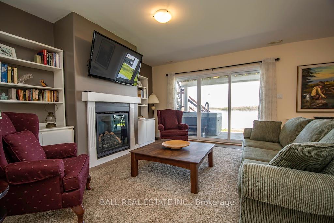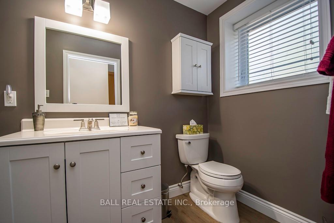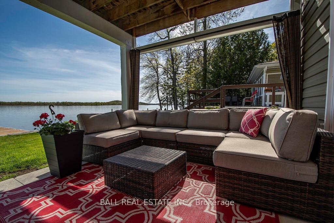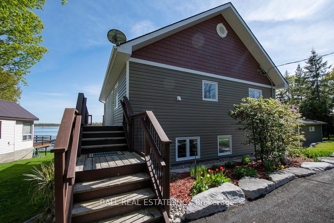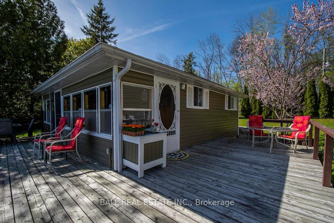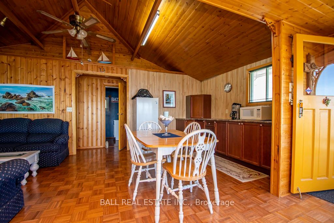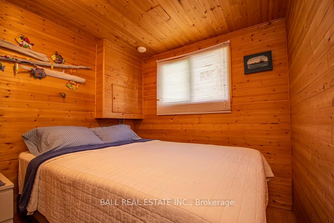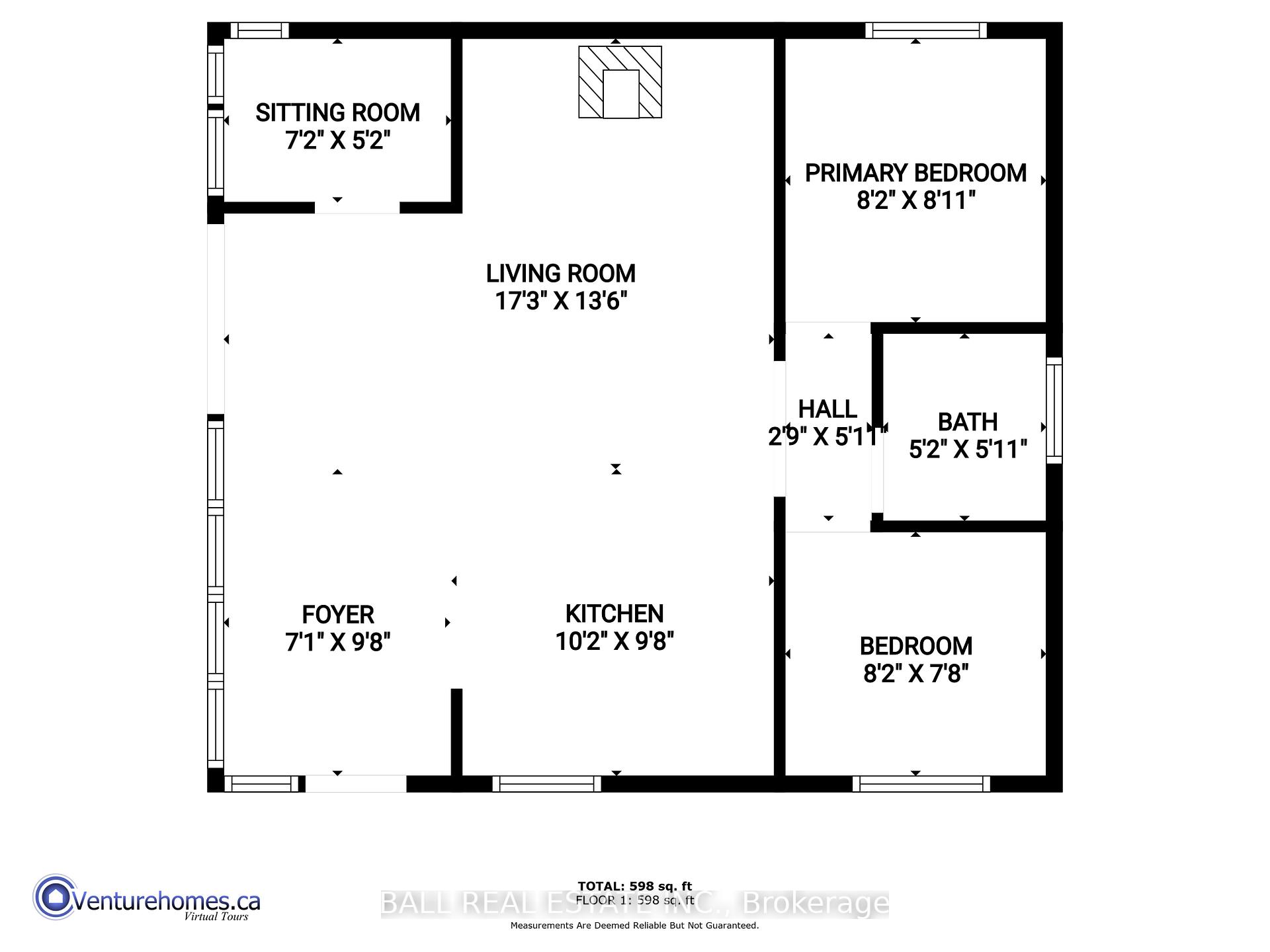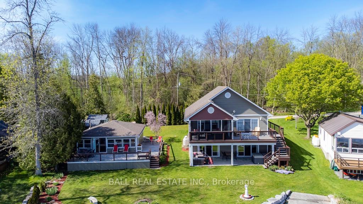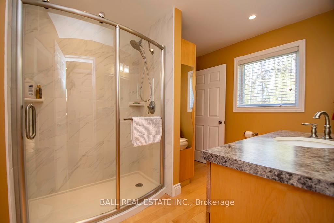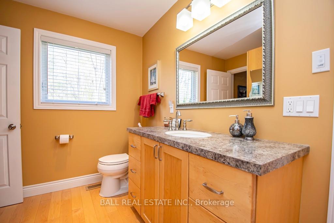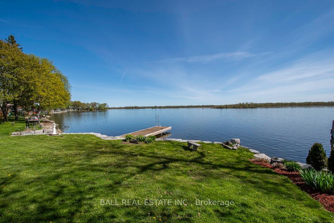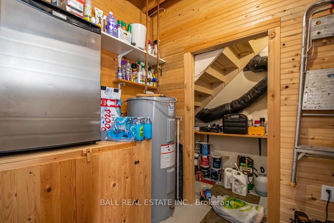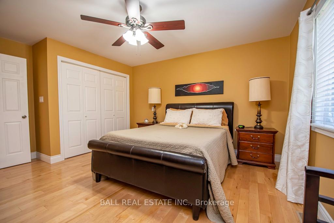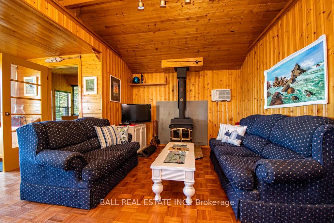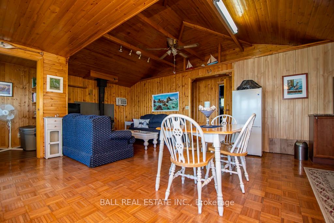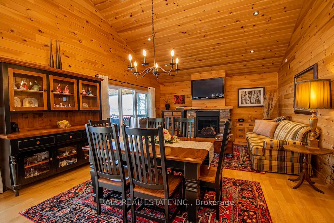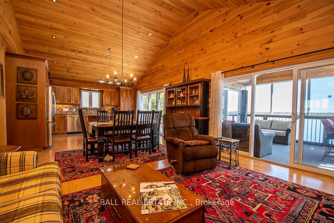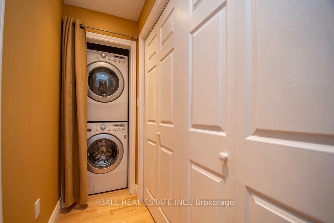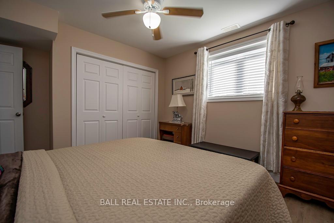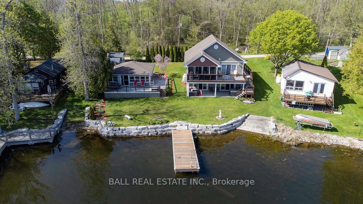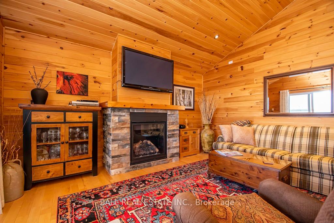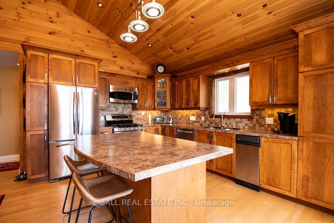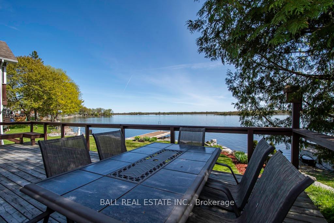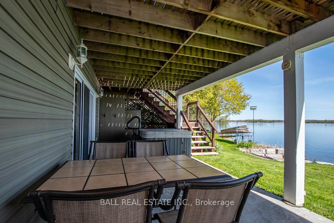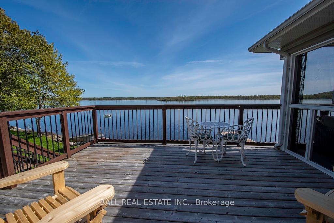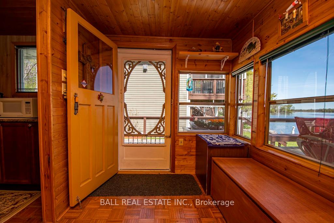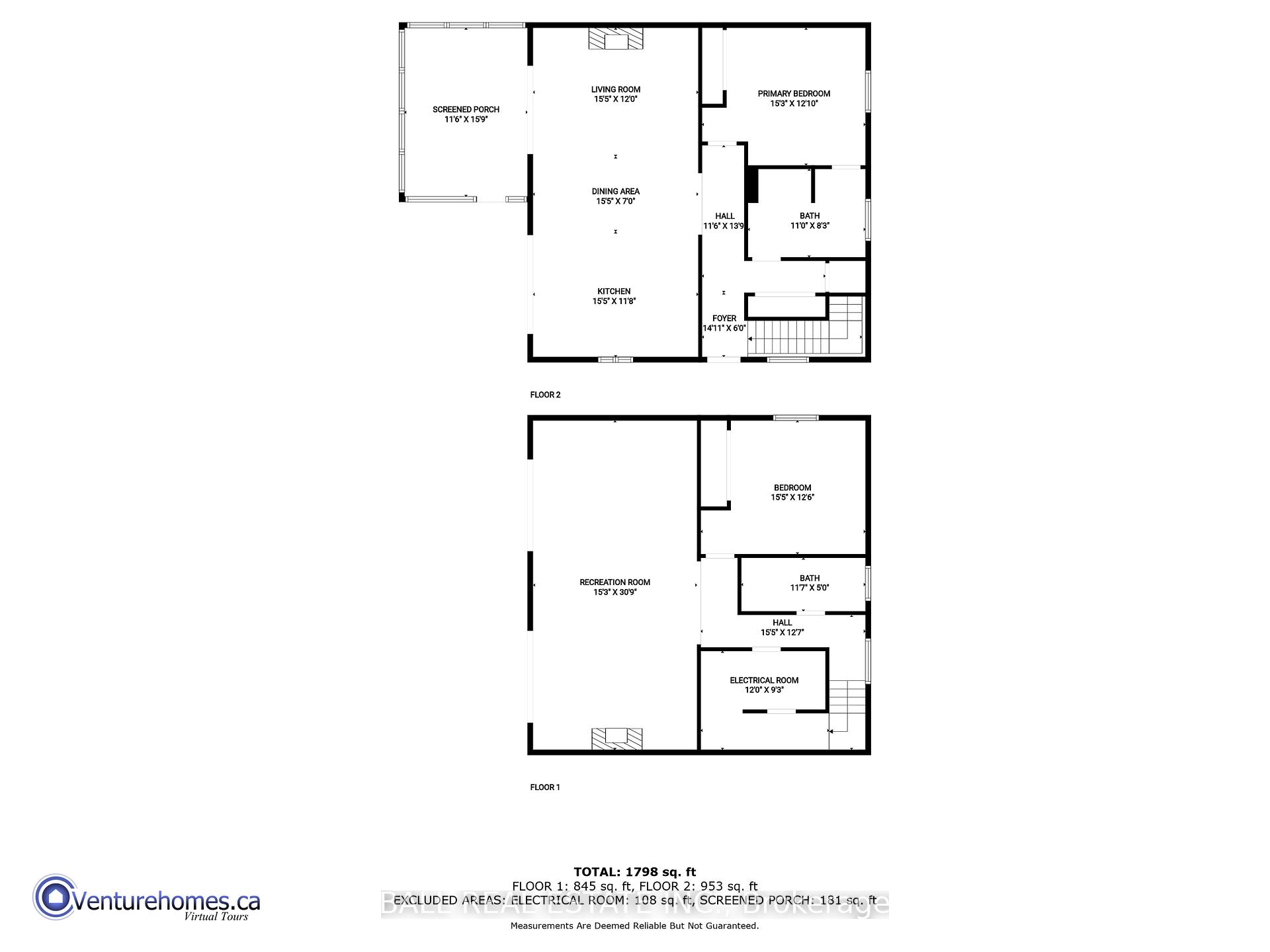$987,000
Available - For Sale
Listing ID: X12054720
9 Hickory Bay Road , Trent Hills, K0K 1L0, Northumberland
| Gorgeous year round, waterfront home plus cottage on Bradley Bay in Trent Hills. Dont miss your opportunity to view this exceptional property consisting of a spacious 2 bedroom, 2 bathroom main house, newly constructed in 2012, and large two bedroom, full bath, cottage located on a quiet road with clean waterfront. Upon entering this home, you will be impressed with the open concept main floor, vaulted ceilings, hardwood floors, birch kitchen cabinetry and propane fireplace while taking in the unobstructed views of Bradley Bay. You can enjoy your morning coffee or quiet evening on the large deck, or if you prefer in the screened in room. Designed for entertaining the lower level offers a large family room, complete with a second propane fireplace, pool table and sliding door walkout to a poured cement patio with hot tub. Your family and friends will enjoy plenty of space and privacy in the large two bedroom, full bath cottage, complete with its own living room and large deck. Located on the Trent Severn waterway where you can explore 12 miles of lock free boating, take in fishing, swimming, watersports and more. And just ten minutes south of Campbellford, where you will find all amenities, such as shopping, entertainment, casual and fine dining, sports facilities, schools and hospital, not to mention the award winning Doohers Bakery, and Westben Theatre. Meticulously maintained and beautifully decorated this property is being offered as turnkey with all included from furnishings to cutlery. Book your showing today and enjoy your dream home on the water this summer. |
| Price | $987,000 |
| Taxes: | $5185.00 |
| Assessment Year: | 2024 |
| Occupancy by: | Owner |
| Address: | 9 Hickory Bay Road , Trent Hills, K0K 1L0, Northumberland |
| Acreage: | < .50 |
| Directions/Cross Streets: | BRADLEY BAY RD & HICKORY BAY RD |
| Rooms: | 4 |
| Rooms +: | 4 |
| Bedrooms: | 1 |
| Bedrooms +: | 1 |
| Family Room: | T |
| Basement: | Finished wit |
| Level/Floor | Room | Length(ft) | Width(ft) | Descriptions | |
| Room 1 | Ground | Living Ro | 19.38 | 15.22 | |
| Room 2 | Ground | Kitchen | 15.22 | 11.58 | |
| Room 3 | Ground | Bedroom | 12.99 | 12.99 | |
| Room 4 | Lower | Bedroom | 12.14 | 12.14 | |
| Room 5 | Lower | Family Ro | 26.96 | 15.15 | |
| Room 6 | Basement | Utility R | 10.82 | 8.72 | |
| Room 7 | Ground | Bathroom | 10.99 | 8.23 | 3 Pc Bath |
| Room 8 | Lower | Bathroom | 11.58 | 4.99 | 3 Pc Bath |
| Washroom Type | No. of Pieces | Level |
| Washroom Type 1 | 3 | Ground |
| Washroom Type 2 | 3 | Lower |
| Washroom Type 3 | 0 | |
| Washroom Type 4 | 0 | |
| Washroom Type 5 | 0 |
| Total Area: | 0.00 |
| Approximatly Age: | 6-15 |
| Property Type: | Detached |
| Style: | Bungalow |
| Exterior: | Vinyl Siding |
| Garage Type: | None |
| (Parking/)Drive: | Private |
| Drive Parking Spaces: | 4 |
| Park #1 | |
| Parking Type: | Private |
| Park #2 | |
| Parking Type: | Private |
| Pool: | None |
| Other Structures: | Aux Residences |
| Approximatly Age: | 6-15 |
| Approximatly Square Footage: | 700-1100 |
| Property Features: | Clear View, Cul de Sac/Dead En |
| CAC Included: | N |
| Water Included: | N |
| Cabel TV Included: | N |
| Common Elements Included: | N |
| Heat Included: | N |
| Parking Included: | N |
| Condo Tax Included: | N |
| Building Insurance Included: | N |
| Fireplace/Stove: | Y |
| Heat Type: | Forced Air |
| Central Air Conditioning: | Central Air |
| Central Vac: | N |
| Laundry Level: | Syste |
| Ensuite Laundry: | F |
| Sewers: | Septic |
| Water: | Drilled W |
| Water Supply Types: | Drilled Well |
| Utilities-Cable: | N |
| Utilities-Hydro: | Y |
$
%
Years
This calculator is for demonstration purposes only. Always consult a professional
financial advisor before making personal financial decisions.
| Although the information displayed is believed to be accurate, no warranties or representations are made of any kind. |
| BALL REAL ESTATE INC. |
|
|

Wally Islam
Real Estate Broker
Dir:
416-949-2626
Bus:
416-293-8500
Fax:
905-913-8585
| Book Showing | Email a Friend |
Jump To:
At a Glance:
| Type: | Freehold - Detached |
| Area: | Northumberland |
| Municipality: | Trent Hills |
| Neighbourhood: | Rural Trent Hills |
| Style: | Bungalow |
| Approximate Age: | 6-15 |
| Tax: | $5,185 |
| Beds: | 1+1 |
| Baths: | 2 |
| Fireplace: | Y |
| Pool: | None |
Locatin Map:
Payment Calculator:
