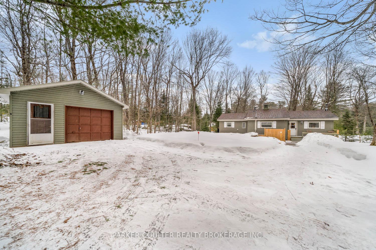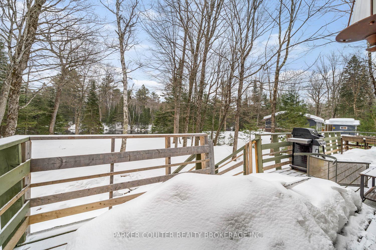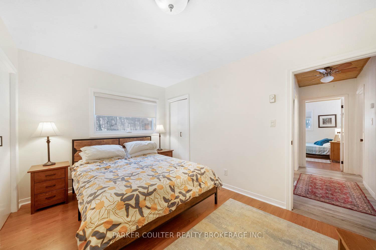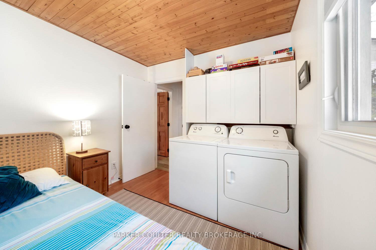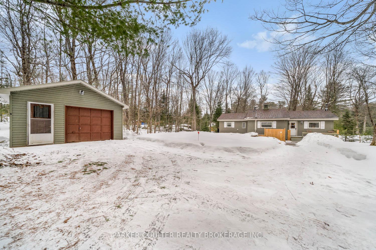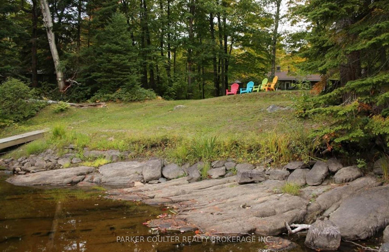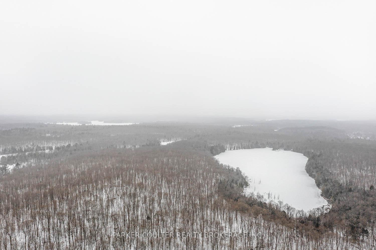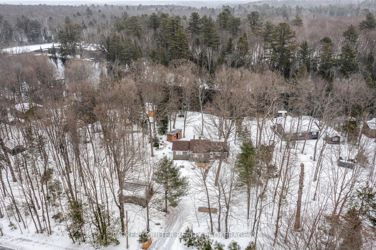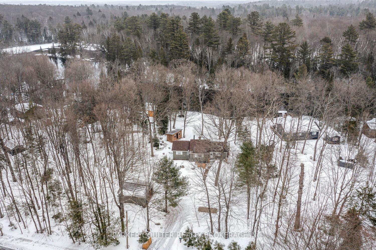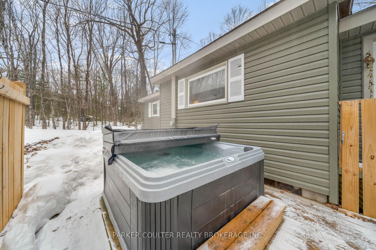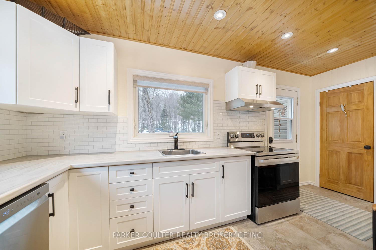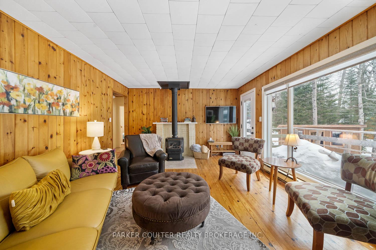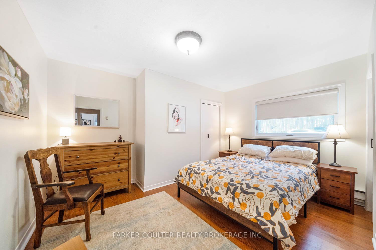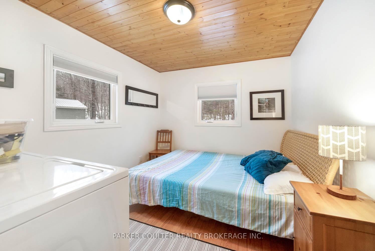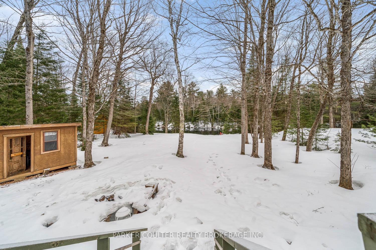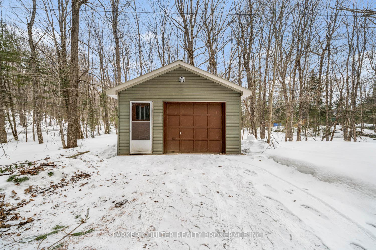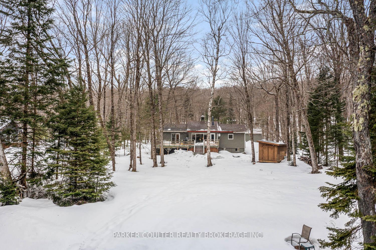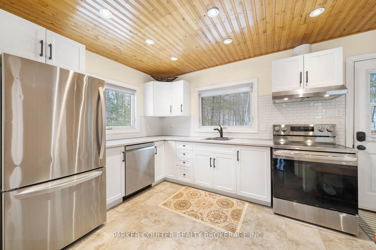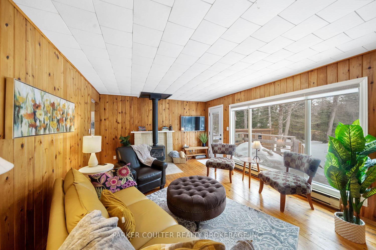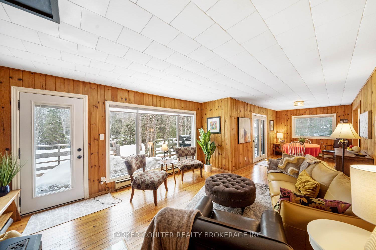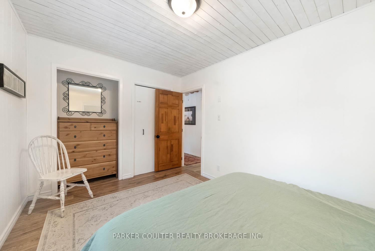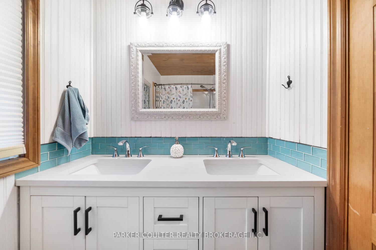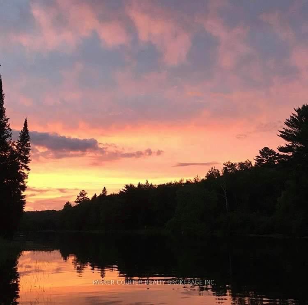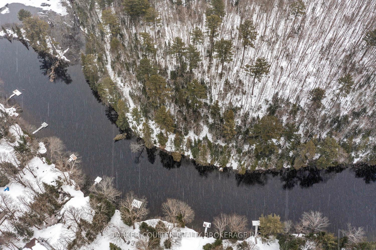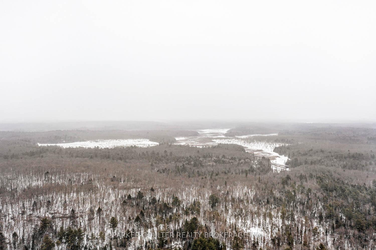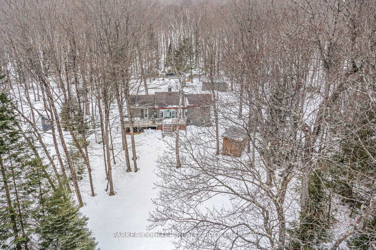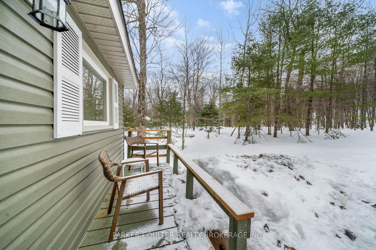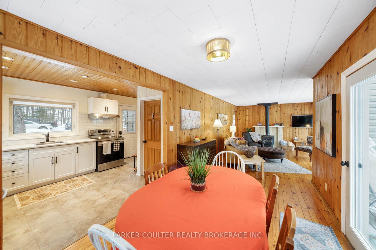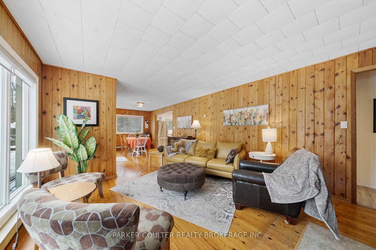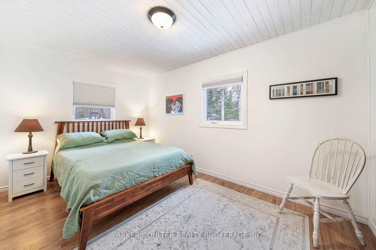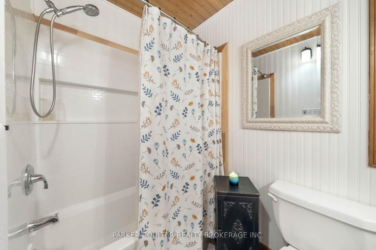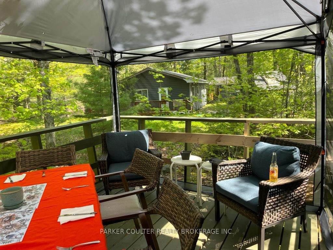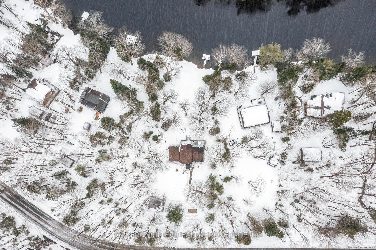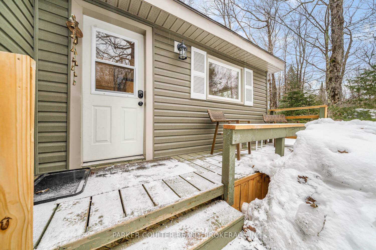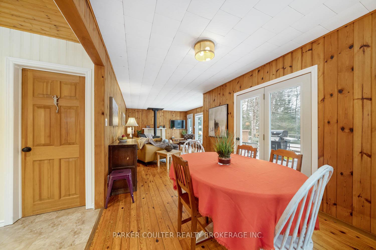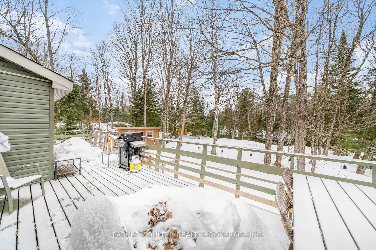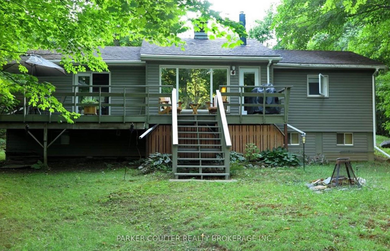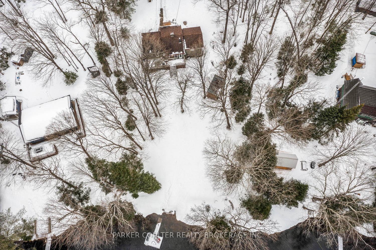$760,000
Available - For Sale
Listing ID: X12054546
1229 Sherwood Frst Road , Bracebridge, P1L 1X3, Muskoka
| Discover this charming 3-bedroom, 1-bathroom home nestled along the beautiful Muskoka River. Thoughtfully updated with new matching window coverings throughout, it features a modern kitchen, refreshed bedrooms, and a renovated bathroom. Enjoy year-round comfort with a propane fireplace in the main living area and a walkout deck perfect for taking in the serene water views. Outdoor living shines with a new hot tub, fire-pit, and a dock that stays in place all year for effortless waterfront access. A 16' x 20' detached garage with matching vinyl siding and a durable metal roof provides excellent storage or workspace. Water quality is a priority with a sediment, carbon, and UV filtration system, ensuring clean and fresh water. A true four-season retreat, this property blends modern comforts with natural beauty. don't miss this opportunity to own a piece of Muskoka's stunning landscape! |
| Price | $760,000 |
| Taxes: | $2540.46 |
| Assessment Year: | 2025 |
| Occupancy by: | Owner |
| Address: | 1229 Sherwood Frst Road , Bracebridge, P1L 1X3, Muskoka |
| Directions/Cross Streets: | Fraserburg Road |
| Rooms: | 7 |
| Bedrooms: | 3 |
| Bedrooms +: | 0 |
| Family Room: | F |
| Basement: | Partial Base, Unfinished |
| Level/Floor | Room | Length(ft) | Width(ft) | Descriptions | |
| Room 1 | Main | Kitchen | 15.68 | 8.92 | |
| Room 2 | Main | Dining Ro | 16.01 | 8.92 | |
| Room 3 | Main | Living Ro | 12.92 | 14.99 | |
| Room 4 | Main | Bedroom | 12.99 | 10.99 | |
| Room 5 | Main | Bedroom 2 | 8.99 | 10.66 | |
| Room 6 | Main | Bedroom 3 | 8.99 | 13.74 | |
| Room 7 | Main | Bathroom | 4 Pc Bath |
| Washroom Type | No. of Pieces | Level |
| Washroom Type 1 | 4 | Main |
| Washroom Type 2 | 0 | |
| Washroom Type 3 | 0 | |
| Washroom Type 4 | 0 | |
| Washroom Type 5 | 0 |
| Total Area: | 0.00 |
| Approximatly Age: | 31-50 |
| Property Type: | Detached |
| Style: | Bungalow |
| Exterior: | Vinyl Siding |
| Garage Type: | Detached |
| (Parking/)Drive: | Private |
| Drive Parking Spaces: | 4 |
| Park #1 | |
| Parking Type: | Private |
| Park #2 | |
| Parking Type: | Private |
| Pool: | None |
| Other Structures: | Shed |
| Approximatly Age: | 31-50 |
| Property Features: | Golf, Wooded/Treed |
| CAC Included: | N |
| Water Included: | N |
| Cabel TV Included: | N |
| Common Elements Included: | N |
| Heat Included: | N |
| Parking Included: | N |
| Condo Tax Included: | N |
| Building Insurance Included: | N |
| Fireplace/Stove: | Y |
| Heat Type: | Baseboard |
| Central Air Conditioning: | None |
| Central Vac: | N |
| Laundry Level: | Syste |
| Ensuite Laundry: | F |
| Sewers: | Septic |
| Water: | Lake/Rive |
| Water Supply Types: | Lake/River |
$
%
Years
This calculator is for demonstration purposes only. Always consult a professional
financial advisor before making personal financial decisions.
| Although the information displayed is believed to be accurate, no warranties or representations are made of any kind. |
| PARKER COULTER REALTY BROKERAGE INC. |
|
|

Wally Islam
Real Estate Broker
Dir:
416-949-2626
Bus:
416-293-8500
Fax:
905-913-8585
| Book Showing | Email a Friend |
Jump To:
At a Glance:
| Type: | Freehold - Detached |
| Area: | Muskoka |
| Municipality: | Bracebridge |
| Neighbourhood: | Oakley |
| Style: | Bungalow |
| Approximate Age: | 31-50 |
| Tax: | $2,540.46 |
| Beds: | 3 |
| Baths: | 1 |
| Fireplace: | Y |
| Pool: | None |
Locatin Map:
Payment Calculator:
