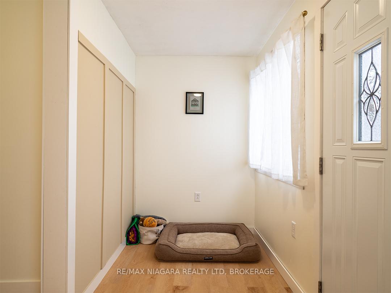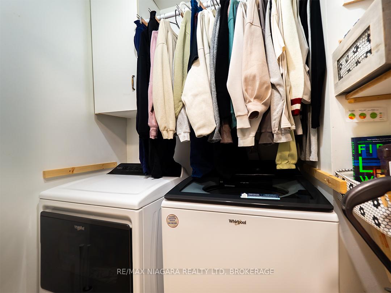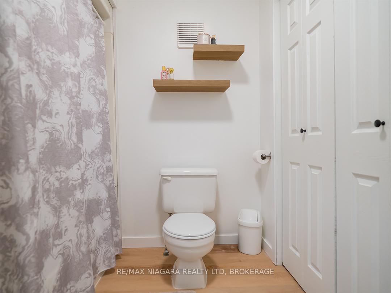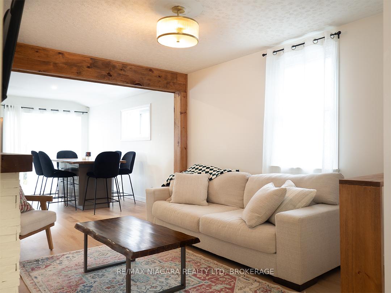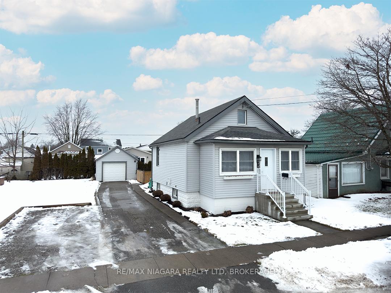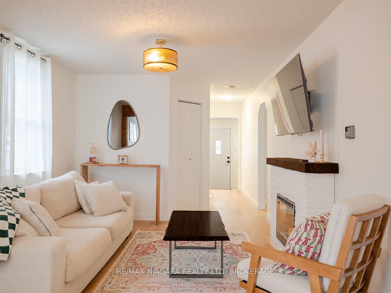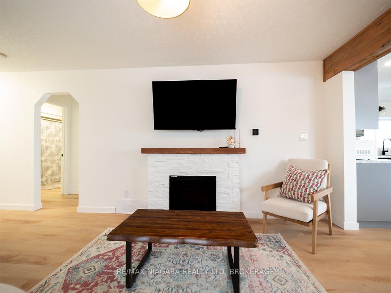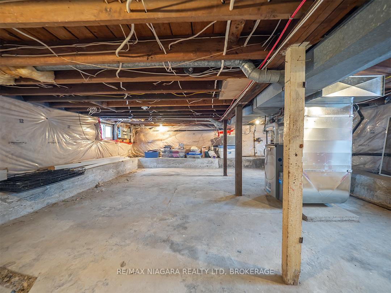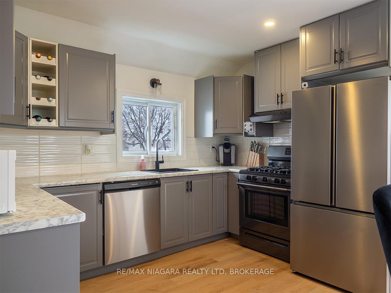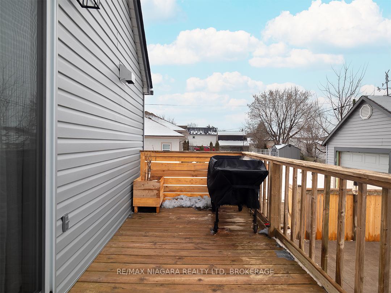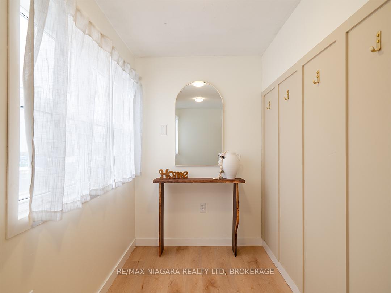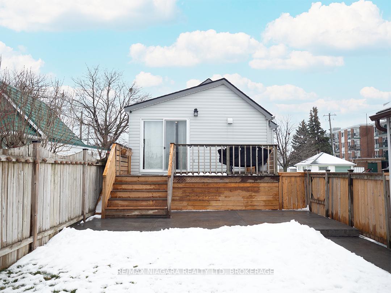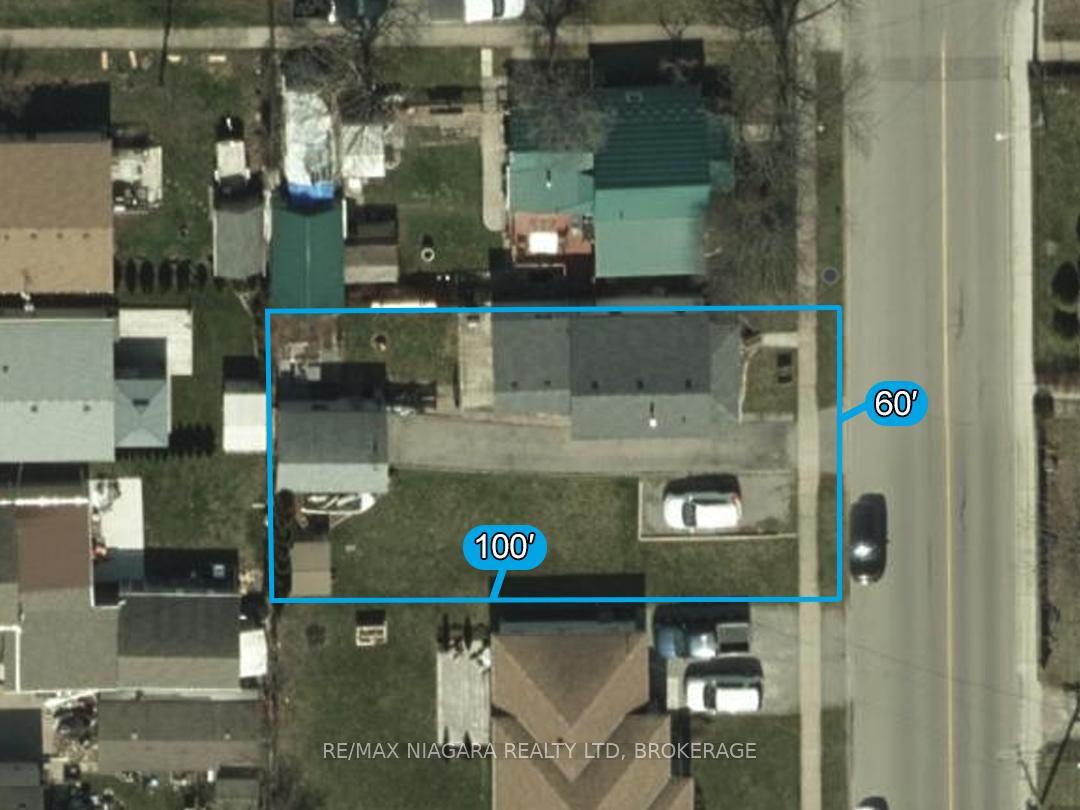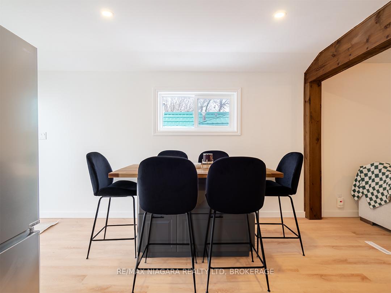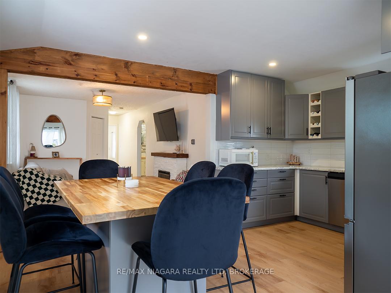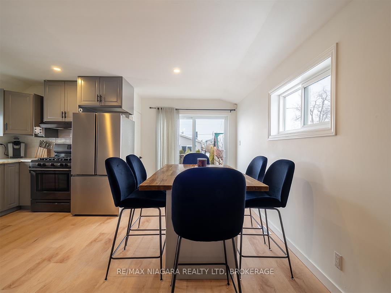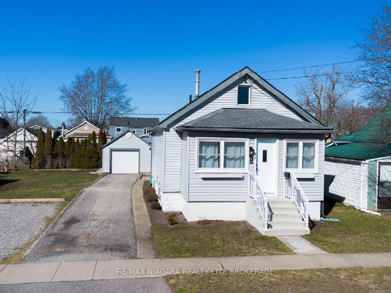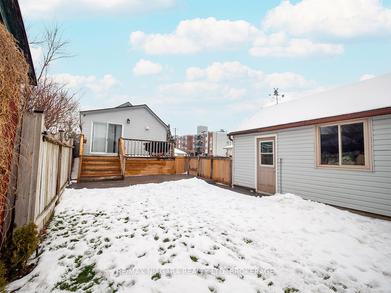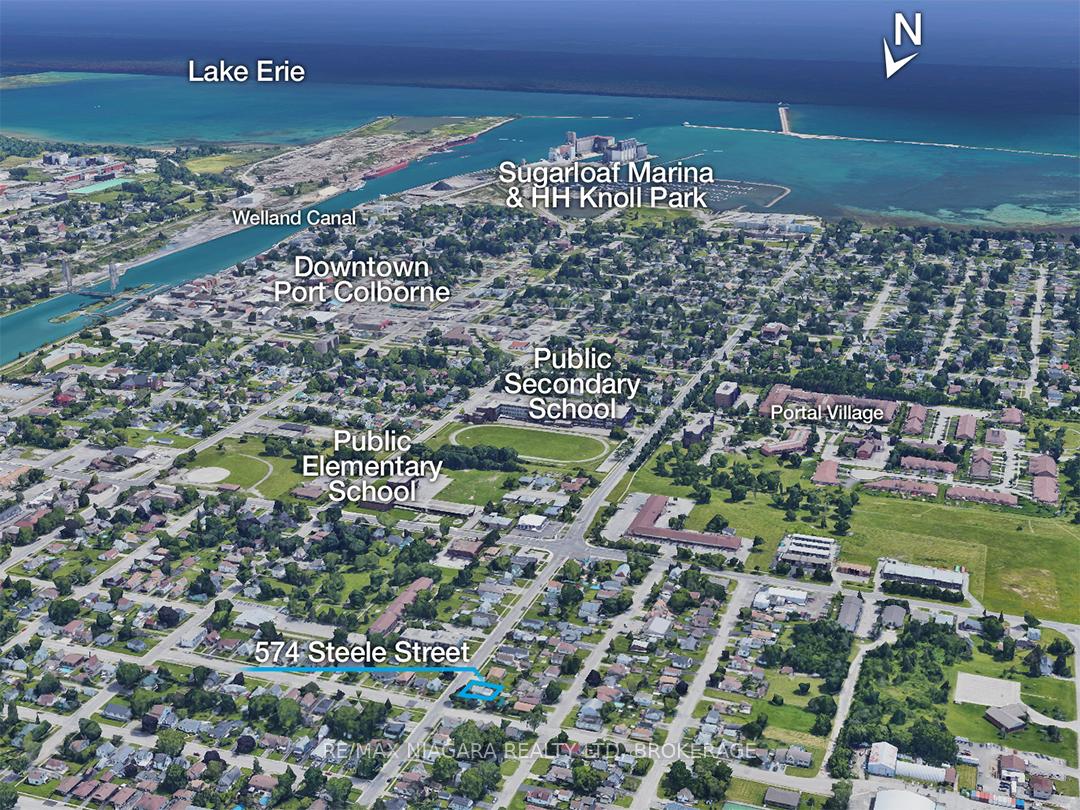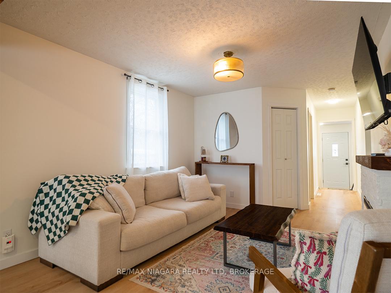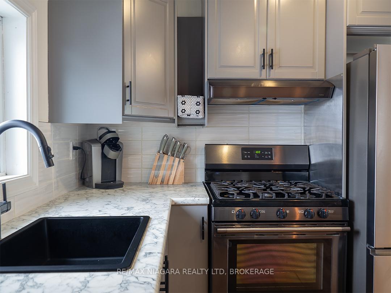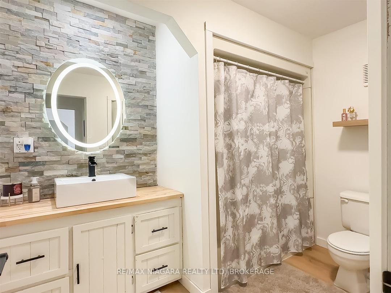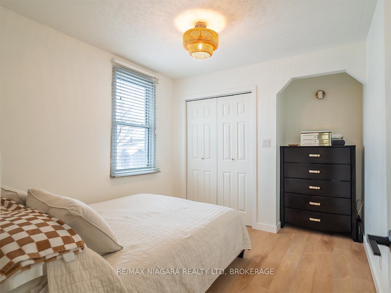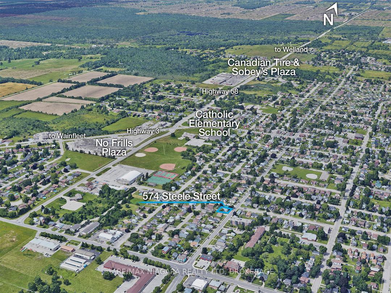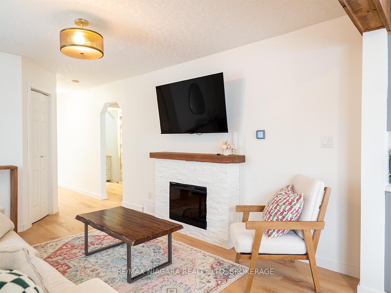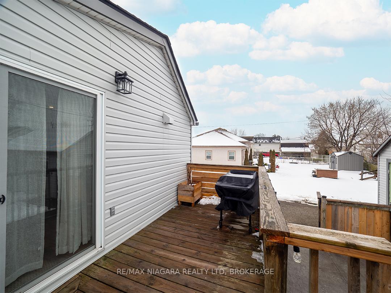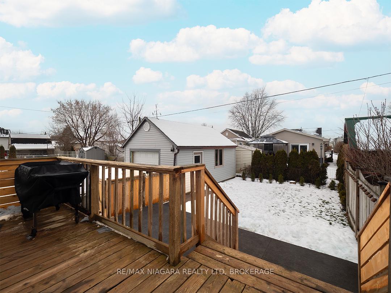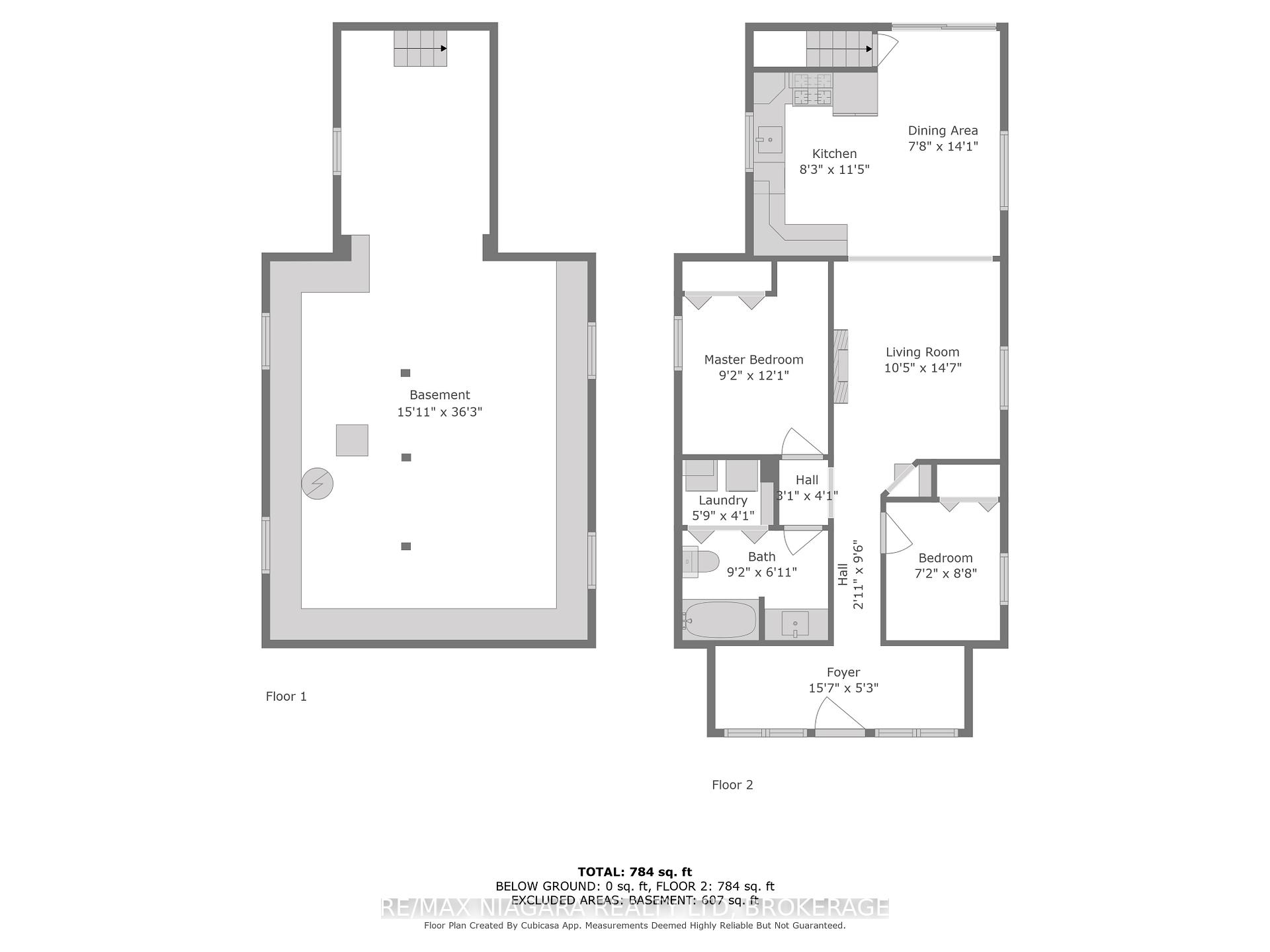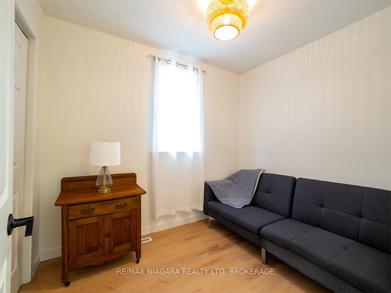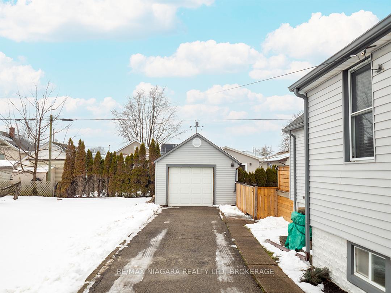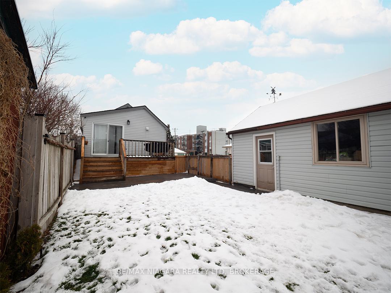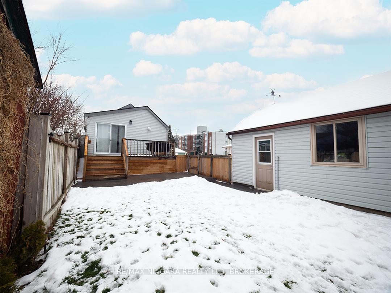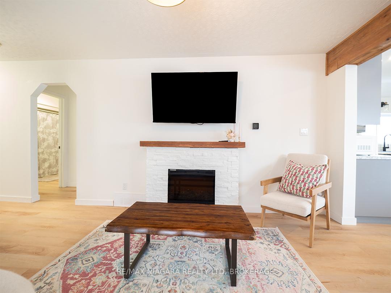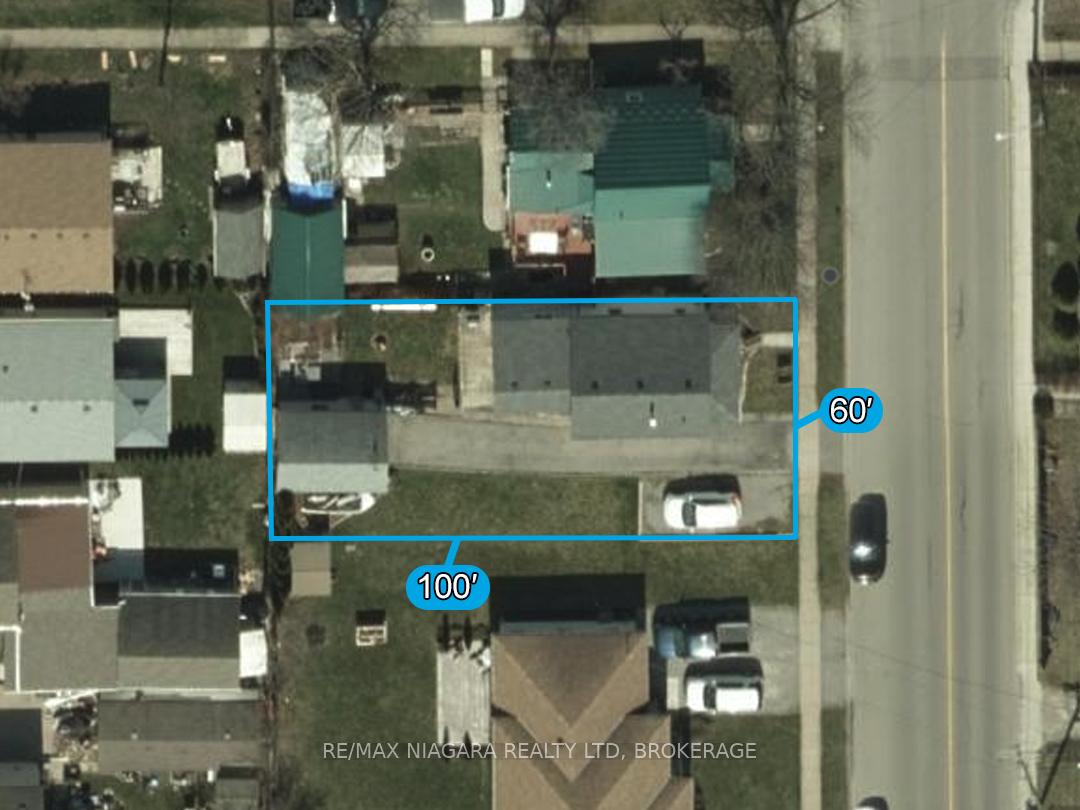$419,900
Available - For Sale
Listing ID: X11960595
574 Steele Stre , Port Colborne, L3K 4Y3, Niagara
| Move-In Ready Bungalow! 574 Steele Street is an immaculate and updated bungalow in the heart of Port West! Sitting on a nice & wide 60 lot, this home has seen many improvements over the past two years both inside & out! These updates include all-new flooring and trim, fresh paint, modern light fixtures and appliances. Also, step onto the brand-new concrete front porch, concrete patio & walkway and enjoy the new deck in the nicely landscaped & fenced backyard. You can move right into this charming 2-bedroom home with an open-concept layout. The stylish kitchen, with ample seating at the centre island, flows effortlessly into a warm and welcoming living room featuring a cozy electric fireplace. Sliding doors off the kitchen lead to that new backyard deck. A generous 4-piece bath and main-floor laundry hookups complete this level. The wide-open, unfinished basement provides plenty of storage space.Parking is plentiful with a long driveway leading to a single garage and an extra parking area sits to the side. Conveniently located near schools, shopping, and just minutes from downtown, this home has immediate possession available! |
| Price | $419,900 |
| Taxes: | $2576.00 |
| Occupancy by: | Owner |
| Address: | 574 Steele Stre , Port Colborne, L3K 4Y3, Niagara |
| Directions/Cross Streets: | HELEN ST |
| Rooms: | 5 |
| Bedrooms: | 2 |
| Bedrooms +: | 0 |
| Family Room: | F |
| Basement: | Unfinished |
| Level/Floor | Room | Length(ft) | Width(ft) | Descriptions | |
| Room 1 | Main | Living Ro | 10.4 | 14.56 | |
| Room 2 | Main | Kitchen | 8.23 | 11.41 | |
| Room 3 | Main | Breakfast | 7.64 | 14.07 | W/O To Deck |
| Room 4 | Main | Bedroom | 9.15 | 12.07 | |
| Room 5 | Main | Bedroom 2 | 7.15 | 8.66 | |
| Room 6 | Main | Laundry | 5.74 | 4.07 | |
| Room 7 | Main | Foyer | 15.58 | 5.25 | |
| Room 8 |
| Washroom Type | No. of Pieces | Level |
| Washroom Type 1 | 4 | Main |
| Washroom Type 2 | 0 | |
| Washroom Type 3 | 0 | |
| Washroom Type 4 | 0 | |
| Washroom Type 5 | 0 |
| Total Area: | 0.00 |
| Property Type: | Detached |
| Style: | Bungalow |
| Exterior: | Vinyl Siding |
| Garage Type: | Detached |
| (Parking/)Drive: | Private |
| Drive Parking Spaces: | 6 |
| Park #1 | |
| Parking Type: | Private |
| Park #2 | |
| Parking Type: | Private |
| Pool: | None |
| Approximatly Square Footage: | 700-1100 |
| Property Features: | School |
| CAC Included: | N |
| Water Included: | N |
| Cabel TV Included: | N |
| Common Elements Included: | N |
| Heat Included: | N |
| Parking Included: | N |
| Condo Tax Included: | N |
| Building Insurance Included: | N |
| Fireplace/Stove: | Y |
| Heat Type: | Forced Air |
| Central Air Conditioning: | Central Air |
| Central Vac: | N |
| Laundry Level: | Syste |
| Ensuite Laundry: | F |
| Sewers: | Sewer |
$
%
Years
This calculator is for demonstration purposes only. Always consult a professional
financial advisor before making personal financial decisions.
| Although the information displayed is believed to be accurate, no warranties or representations are made of any kind. |
| RE/MAX NIAGARA REALTY LTD, BROKERAGE |
|
|

Wally Islam
Real Estate Broker
Dir:
416-949-2626
Bus:
416-293-8500
Fax:
905-913-8585
| Virtual Tour | Book Showing | Email a Friend |
Jump To:
At a Glance:
| Type: | Freehold - Detached |
| Area: | Niagara |
| Municipality: | Port Colborne |
| Neighbourhood: | 877 - Main Street |
| Style: | Bungalow |
| Tax: | $2,576 |
| Beds: | 2 |
| Baths: | 1 |
| Fireplace: | Y |
| Pool: | None |
Locatin Map:
Payment Calculator:
