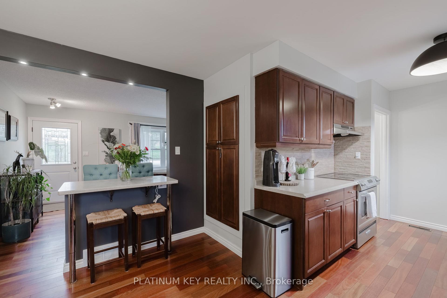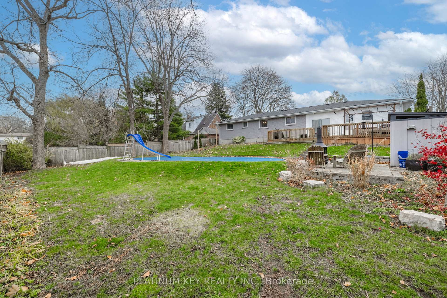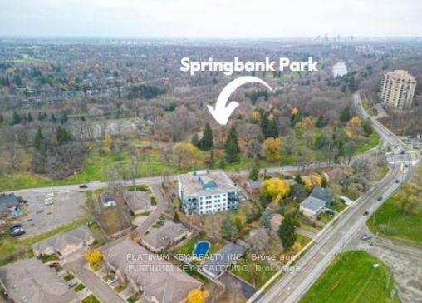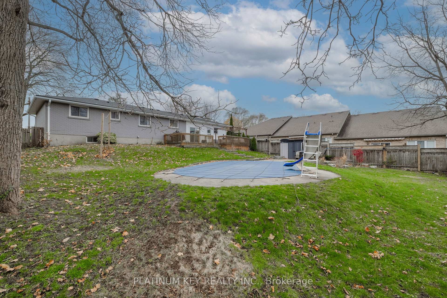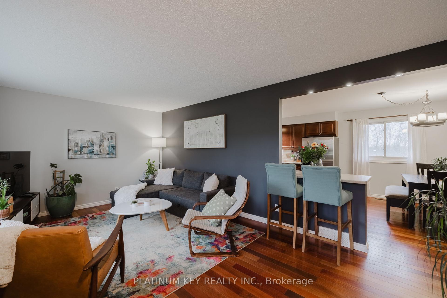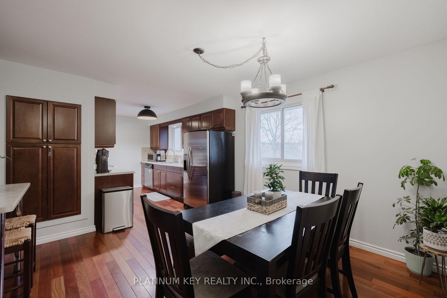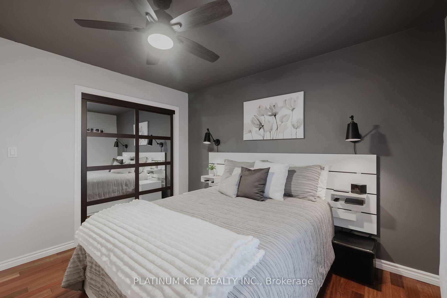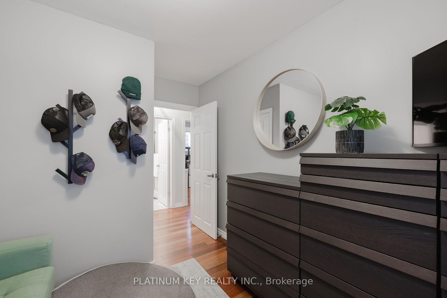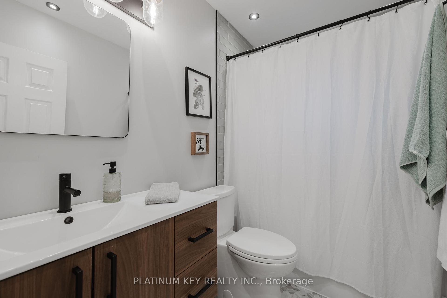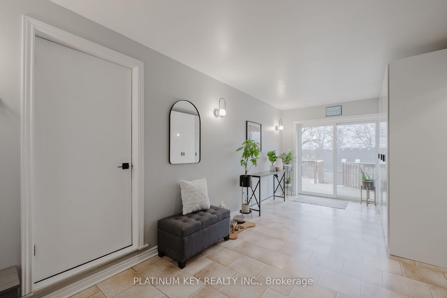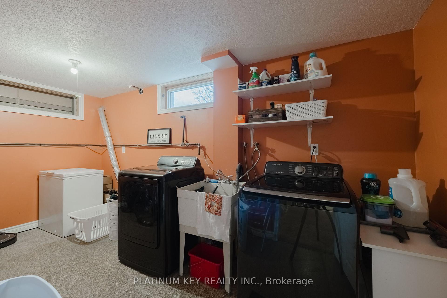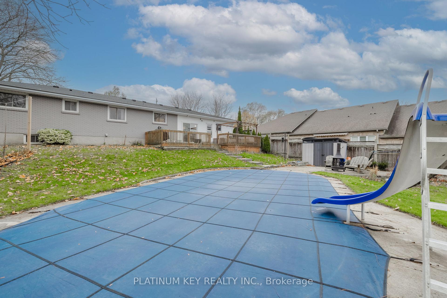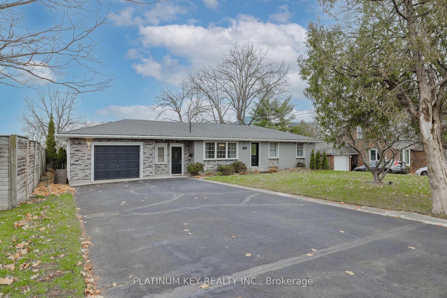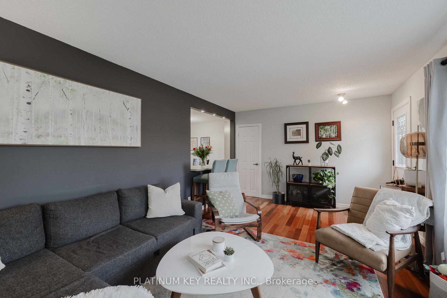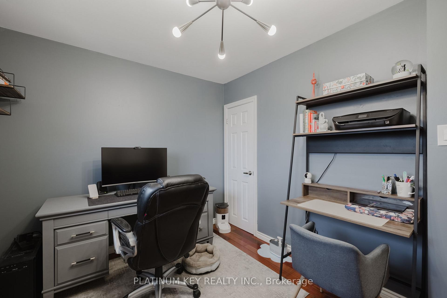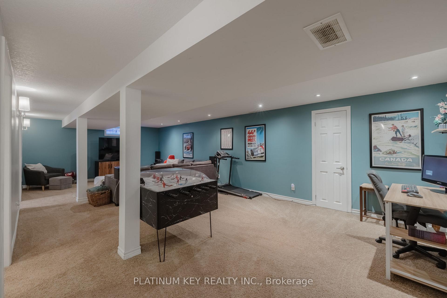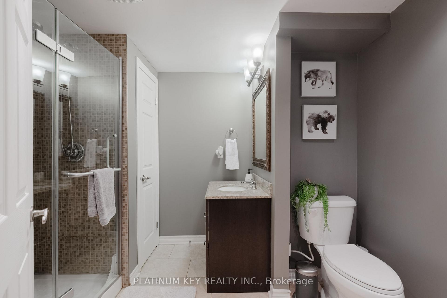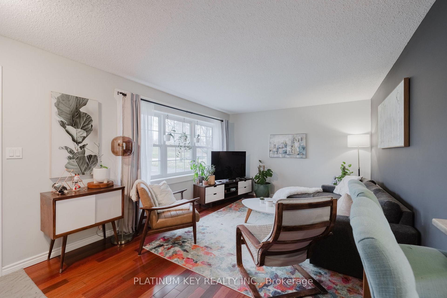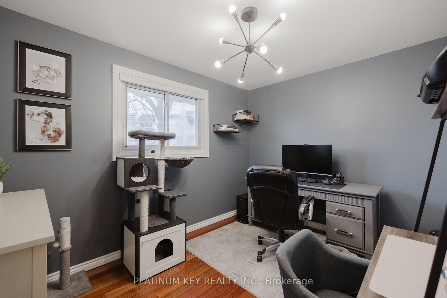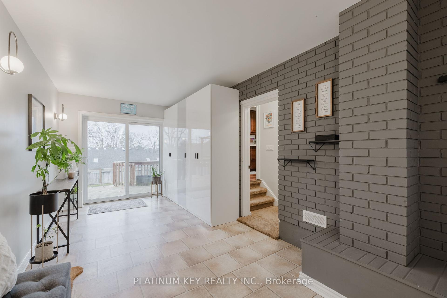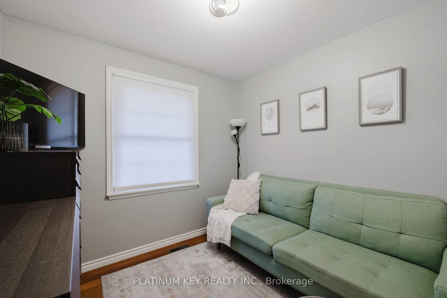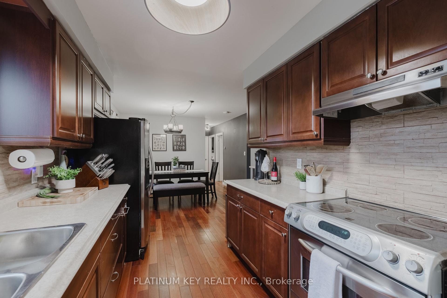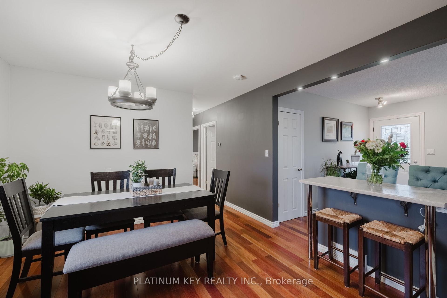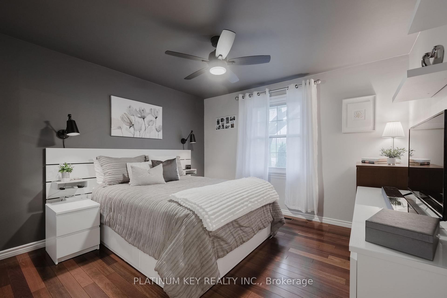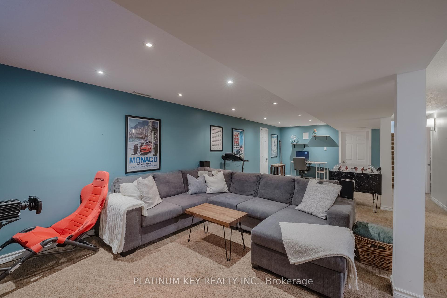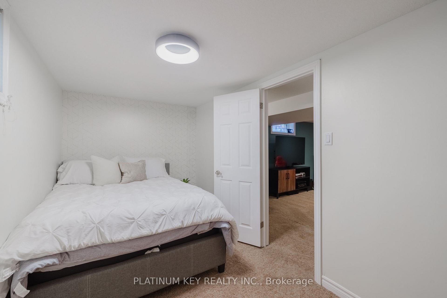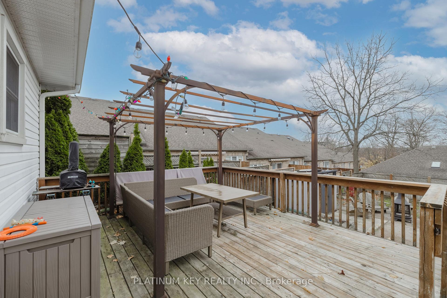$699,900
Available - For Sale
Listing ID: X11965092
1035 Byron Baseline Road , London, N6K 2C5, Middlesex
| Welcome to beautiful 1035 Byron Baseline, a 3+1-bedroom bungalow situated right in the heart of sought-after Byron and just a quick walk to the picturesque Springbank Park. As well a great location, this home offers loads of charm and convenience. The oversized breezeway entrance between the garage and home offers plenty of storage space and access directly to beautiful backyard oasis which is complete with inground pool, deck, and fenced in yard. You will also find many great features throughout the home including Brazilian cherry hardwood floors, many updated windows, many freshly painted rooms, solar panel for pool, and fully updated main floor bathroom. Fully finished basement features large family recreational room, bedroom, laundry, bathroom and more storage. This home also boasts loads of parking with space for 9 cars and is a quick walk to transit, restaurants, shops, and more. Don't miss your chance to see this charming home, book your showing today! |
| Price | $699,900 |
| Taxes: | $4420.00 |
| Assessment Year: | 2025 |
| Occupancy by: | Owner |
| Address: | 1035 Byron Baseline Road , London, N6K 2C5, Middlesex |
| Directions/Cross Streets: | West of Commissioners W. and Byron Baseline intersection |
| Rooms: | 12 |
| Bedrooms: | 3 |
| Bedrooms +: | 1 |
| Family Room: | T |
| Basement: | Finished |
| Level/Floor | Room | Length(ft) | Width(ft) | Descriptions | |
| Room 1 | Main | Foyer | 20.47 | 9.32 | |
| Room 2 | Main | Kitchen | 22.89 | 10.4 | |
| Room 3 | Main | Living Ro | 12.43 | 11.55 | |
| Room 4 | Main | Bathroom | 8.23 | 4.92 | 4 Pc Bath |
| Room 5 | Main | Primary B | 11.81 | 11.58 | |
| Room 6 | Main | Bedroom | 11.81 | 8.13 | |
| Room 7 | Main | Bedroom 2 | 9.48 | 8.46 | |
| Room 8 | Lower | Recreatio | 29.52 | 14.63 | |
| Room 9 | Lower | Bathroom | 7.74 | 7.48 | 3 Pc Bath |
| Room 10 | Lower | Bedroom 3 | 14.66 | 7.54 | |
| Room 11 | Lower | Utility R | 11.91 | 10.63 | |
| Room 12 | Lower | Laundry | 14.69 | 7.81 |
| Washroom Type | No. of Pieces | Level |
| Washroom Type 1 | 4 | Main |
| Washroom Type 2 | 3 | Basement |
| Washroom Type 3 | 0 | |
| Washroom Type 4 | 0 | |
| Washroom Type 5 | 0 |
| Total Area: | 0.00 |
| Property Type: | Detached |
| Style: | Bungalow |
| Exterior: | Brick, Vinyl Siding |
| Garage Type: | Attached |
| (Parking/)Drive: | Private Tr |
| Drive Parking Spaces: | 9 |
| Park #1 | |
| Parking Type: | Private Tr |
| Park #2 | |
| Parking Type: | Private Tr |
| Pool: | Inground |
| CAC Included: | N |
| Water Included: | N |
| Cabel TV Included: | N |
| Common Elements Included: | N |
| Heat Included: | N |
| Parking Included: | N |
| Condo Tax Included: | N |
| Building Insurance Included: | N |
| Fireplace/Stove: | N |
| Heat Type: | Forced Air |
| Central Air Conditioning: | Central Air |
| Central Vac: | N |
| Laundry Level: | Syste |
| Ensuite Laundry: | F |
| Sewers: | Sewer |
| Utilities-Hydro: | Y |
$
%
Years
This calculator is for demonstration purposes only. Always consult a professional
financial advisor before making personal financial decisions.
| Although the information displayed is believed to be accurate, no warranties or representations are made of any kind. |
| PLATINUM KEY REALTY INC. |
|
|

Wally Islam
Real Estate Broker
Dir:
416-949-2626
Bus:
416-293-8500
Fax:
905-913-8585
| Virtual Tour | Book Showing | Email a Friend |
Jump To:
At a Glance:
| Type: | Freehold - Detached |
| Area: | Middlesex |
| Municipality: | London |
| Neighbourhood: | South B |
| Style: | Bungalow |
| Tax: | $4,420 |
| Beds: | 3+1 |
| Baths: | 2 |
| Fireplace: | N |
| Pool: | Inground |
Locatin Map:
Payment Calculator:
