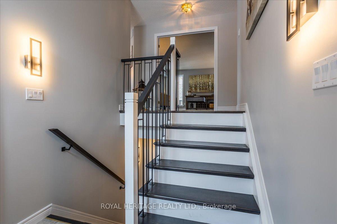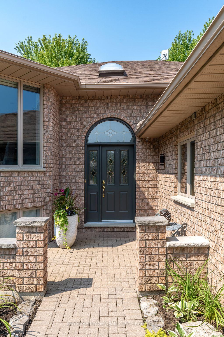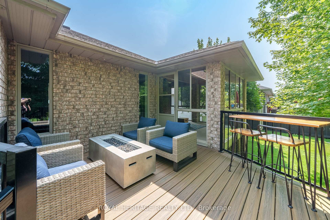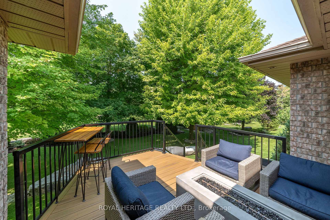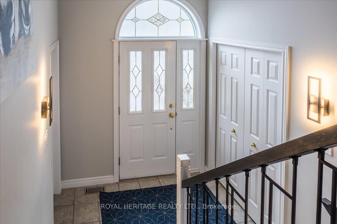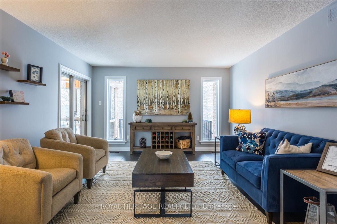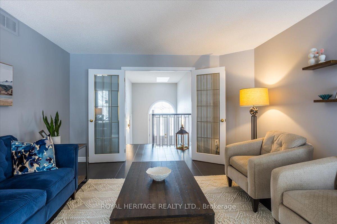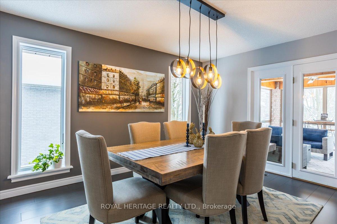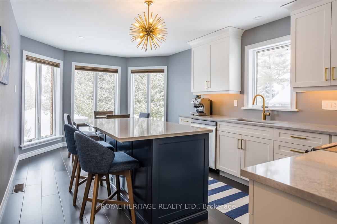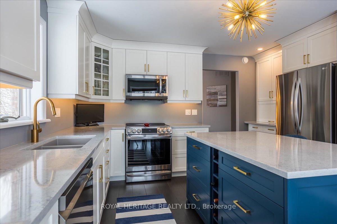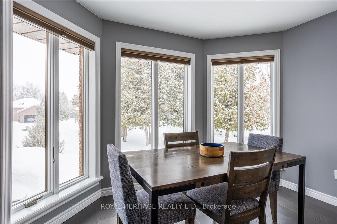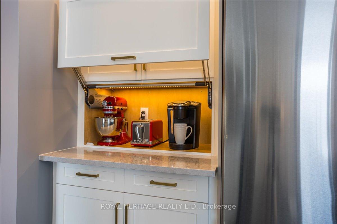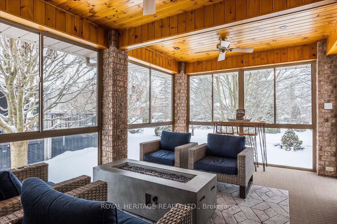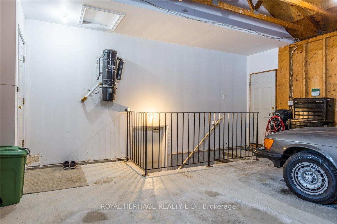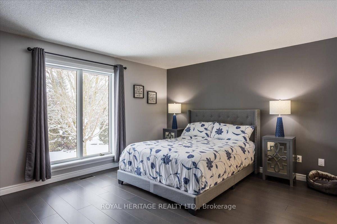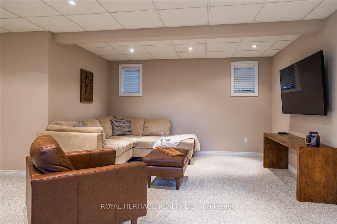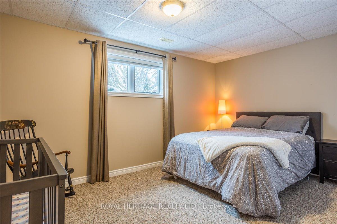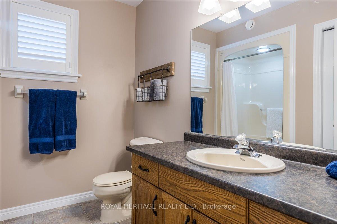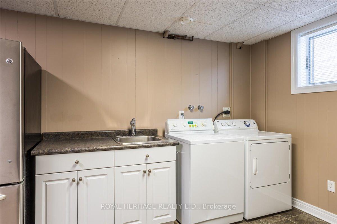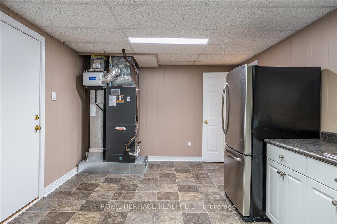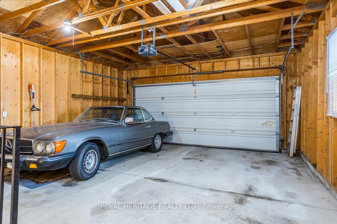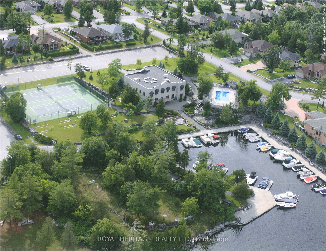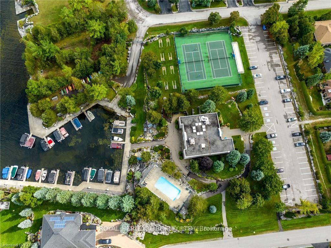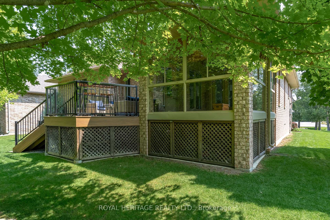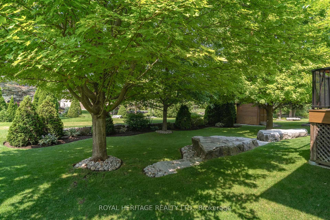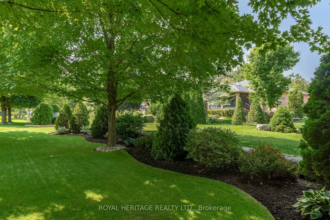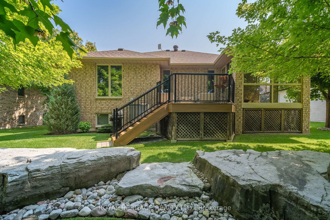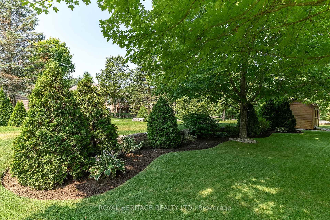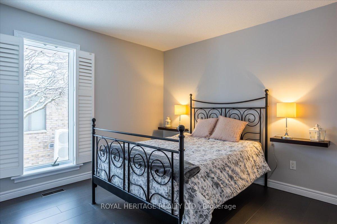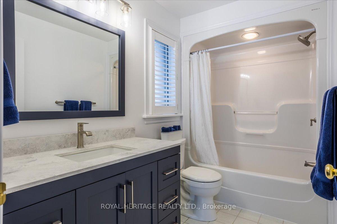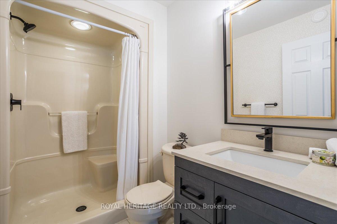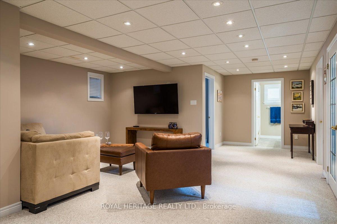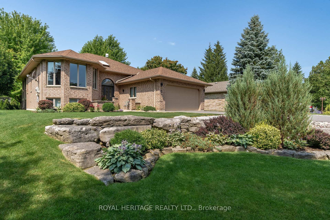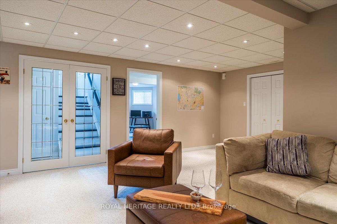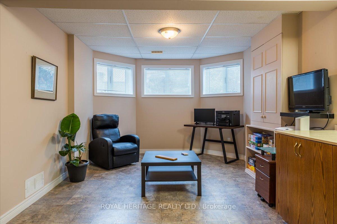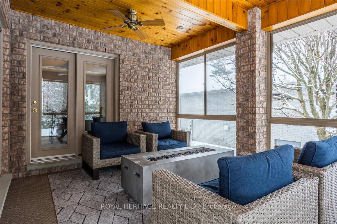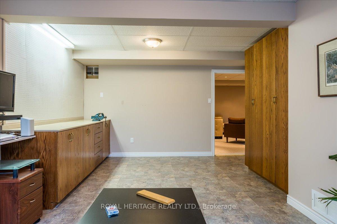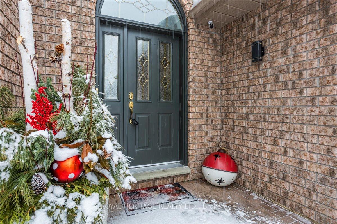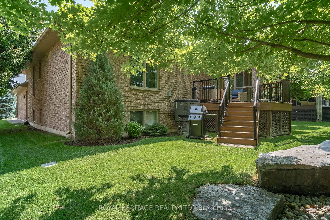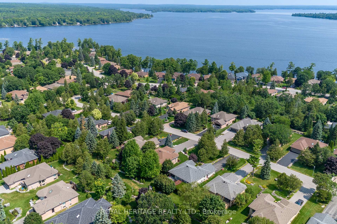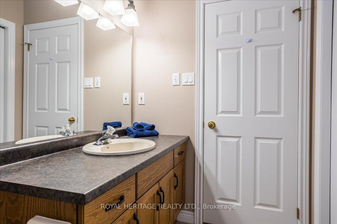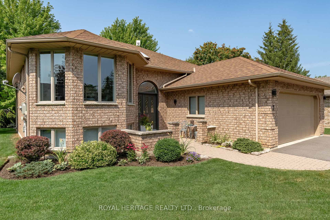Sold
Listing ID: X11956532
7 PORTS Driv , Kawartha Lakes, K0M 1A0, Kawartha Lakes
| Port 32 on Pigeon Lake, a vibrant lifestyle community boasting a waterside "Shore Spa & Marina Club" with direct access to the Trent Severn System. Social events at Shore Spa are well attended and varied, you can enjoy a members only Regatta, tennis, pickleball or a refreshing dip in the pool. Fully updated, meticulously maintained home includes a Shore Spa Membership. Bright rooms, gleaming surfaces and neutral decor provide a "move-in ready" opportunity. M/F features a dine-in kitchen with center island, appliance garage and oodles of counter space, formal dining room walks out to a gorgeous enclosed Muskoka Porch, livingroom w. W/O to porch, natural light filled primary suite w. W/I closet and 4 piece ensuite plus a second bedroom and guest bath. Open concept L/L floor plan includes a spacious family / media room, two comfortable guest bedrooms, a 3 piece bath and a large laundry room / utility space w. access to the garage providing an opportunity to develop a Nanny suite. Beautifully landscaped exterior spaces show pride of ownership and the spotless attached two-car garage complete this deal. Port 32 is located right in the heart of Bobcaygeon, under 2 hours from the GTA, 40 minutes to Peterborough for Big Box shopping and 20 minutes to Lindsay. |
| Listed Price | $949,900 |
| Taxes: | $4380.00 |
| Assessment Year: | 2024 |
| Occupancy by: | Owner |
| Address: | 7 PORTS Driv , Kawartha Lakes, K0M 1A0, Kawartha Lakes |
| Directions/Cross Streets: | MARINA AND OLDE FOREST |
| Rooms: | 7 |
| Rooms +: | 5 |
| Bedrooms: | 2 |
| Bedrooms +: | 2 |
| Family Room: | F |
| Basement: | Finished, Walk-Up |
| Level/Floor | Room | Length(ft) | Width(ft) | Descriptions | |
| Room 1 | Main | Kitchen | 18.34 | 11.28 | Centre Island |
| Room 2 | Main | Dining Ro | 13.74 | 12.69 | Walk-Out |
| Room 3 | Main | Living Ro | 17.25 | 13.02 | Walk-Out |
| Room 4 | Main | Bathroom | 8.2 | 5.28 | 3 Pc Bath |
| Room 5 | Main | Primary B | 16.3 | 15.91 | 4 Pc Ensuite, Walk-In Closet(s) |
| Room 6 | Main | Bedroom 2 | 12.99 | 10.73 | |
| Room 7 | Lower | Recreatio | 17.94 | 27.72 | Open Concept |
| Room 8 | Lower | Bedroom 3 | 20.96 | 13.58 | |
| Room 9 | Lower | Bedroom 4 | 12.46 | 15.45 | |
| Room 10 | Lower | Bathroom | 8.13 | 8.46 | 3 Pc Bath |
| Room 11 | Lower | Laundry | 11.02 | 18.27 | Combined w/Workshop, Access To Garage |
| Room 12 | Main | Sunroom | 14.37 | 10.07 | Enclosed, Walk-Out |
| Room 13 | Main | Bathroom | 8.2 | 6.56 | 4 Pc Ensuite |
| Washroom Type | No. of Pieces | Level |
| Washroom Type 1 | 4 | Main |
| Washroom Type 2 | 3 | Main |
| Washroom Type 3 | 3 | Lower |
| Washroom Type 4 | 0 | |
| Washroom Type 5 | 0 |
| Total Area: | 0.00 |
| Property Type: | Detached |
| Style: | Bungalow-Raised |
| Exterior: | Brick |
| Garage Type: | Attached |
| (Parking/)Drive: | Inside Ent |
| Drive Parking Spaces: | 6 |
| Park #1 | |
| Parking Type: | Inside Ent |
| Park #2 | |
| Parking Type: | Inside Ent |
| Park #3 | |
| Parking Type: | Private Do |
| Pool: | Communit |
| Approximatly Square Footage: | 1100-1500 |
| Property Features: | Beach, Lake Access |
| CAC Included: | N |
| Water Included: | N |
| Cabel TV Included: | N |
| Common Elements Included: | N |
| Heat Included: | N |
| Parking Included: | N |
| Condo Tax Included: | N |
| Building Insurance Included: | N |
| Fireplace/Stove: | N |
| Heat Type: | Forced Air |
| Central Air Conditioning: | Central Air |
| Central Vac: | Y |
| Laundry Level: | Syste |
| Ensuite Laundry: | F |
| Elevator Lift: | False |
| Sewers: | Sewer |
| Although the information displayed is believed to be accurate, no warranties or representations are made of any kind. |
| ROYAL HERITAGE REALTY LTD. |
|
|

Wally Islam
Real Estate Broker
Dir:
416-949-2626
Bus:
416-293-8500
Fax:
905-913-8585
| Email a Friend |
Jump To:
At a Glance:
| Type: | Freehold - Detached |
| Area: | Kawartha Lakes |
| Municipality: | Kawartha Lakes |
| Neighbourhood: | Bobcaygeon |
| Style: | Bungalow-Raised |
| Tax: | $4,380 |
| Beds: | 2+2 |
| Baths: | 3 |
| Fireplace: | N |
| Pool: | Communit |
Locatin Map:
