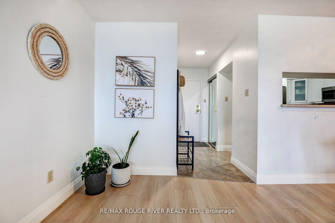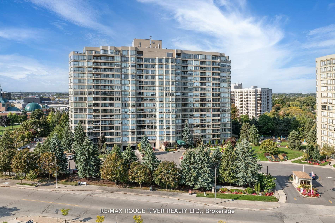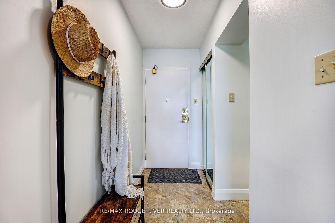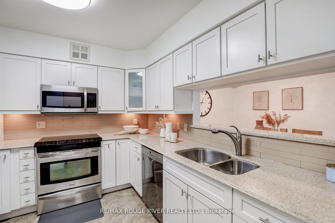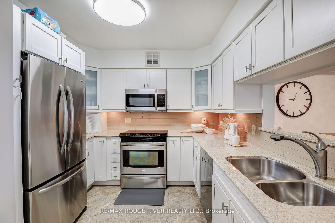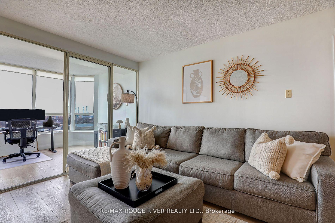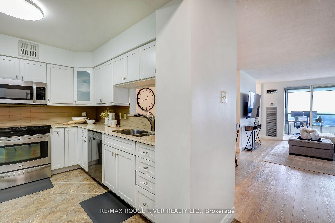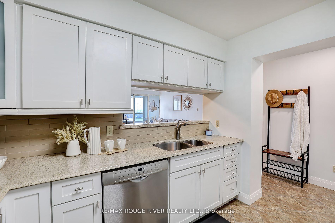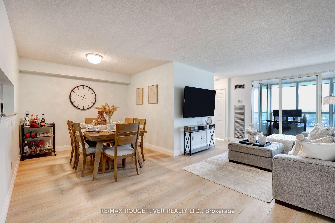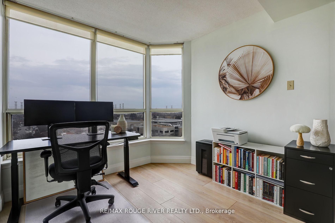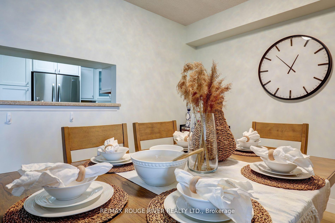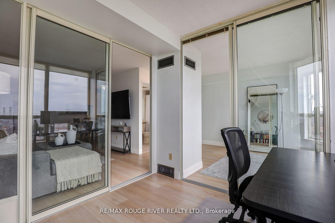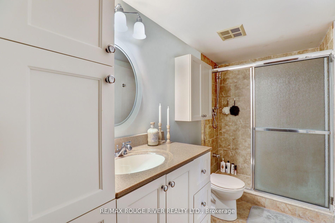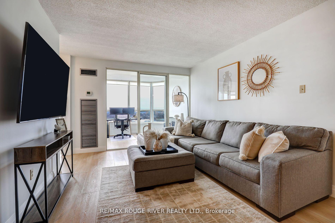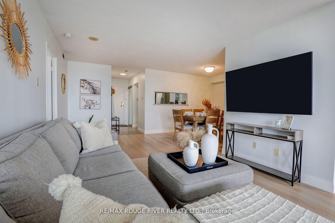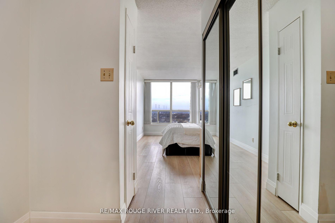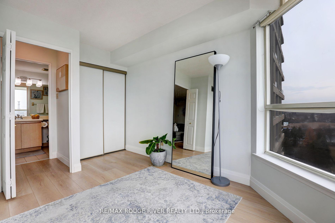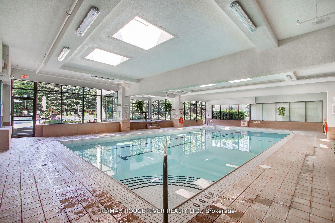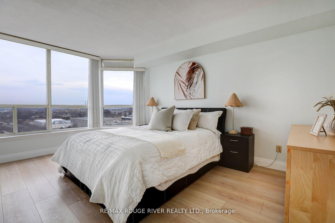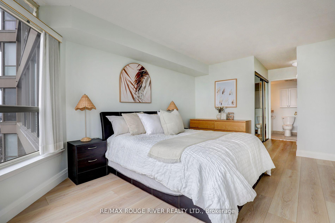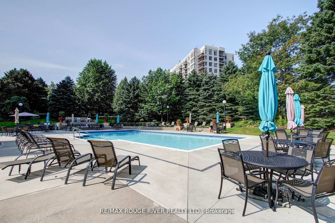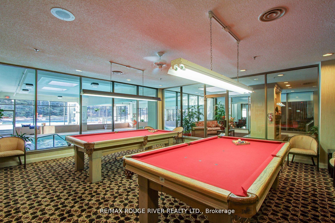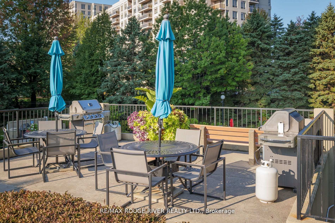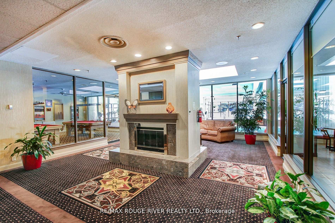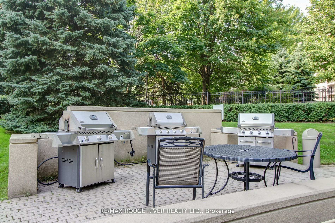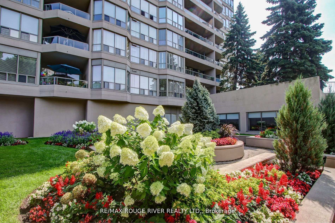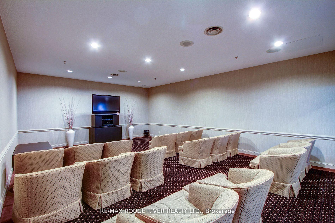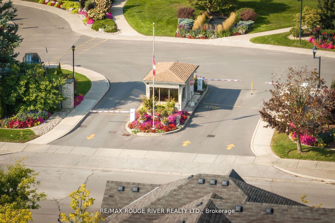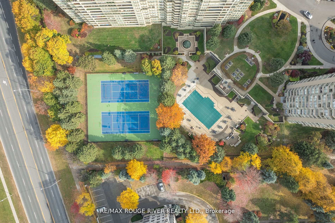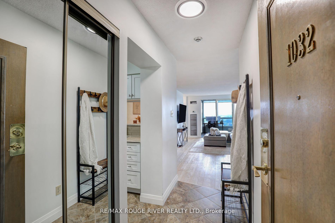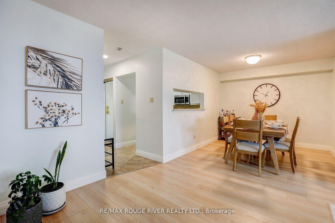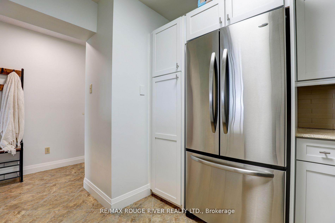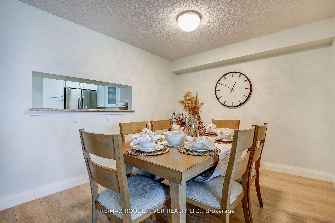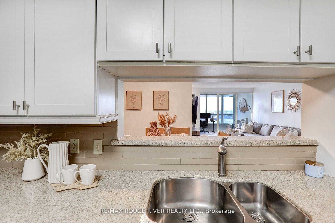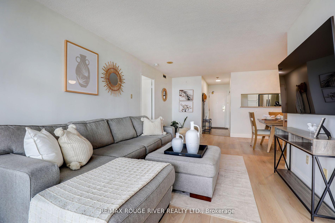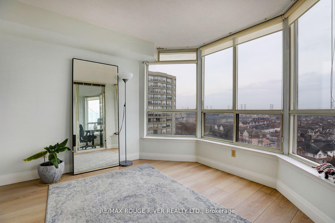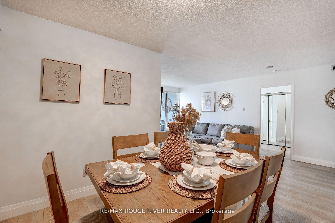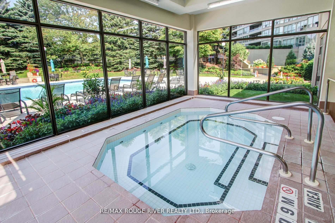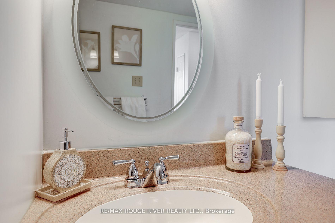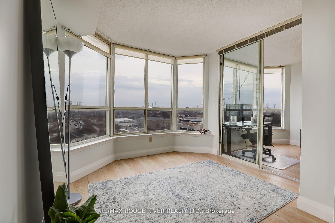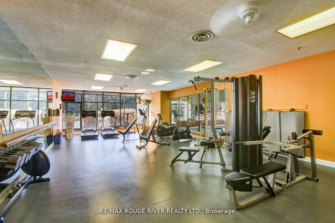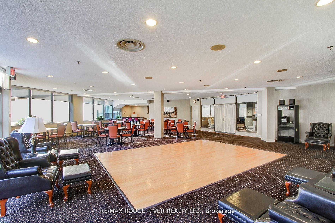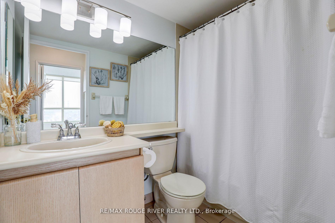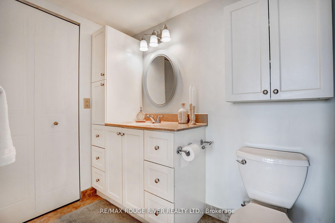$725,000
Available - For Sale
Listing ID: E12054706
1880 Valley Farm Road , Pickering, L1V 6B3, Durham
| Resort Style Living! Beautifully updated 'Champlain Model' in the sought after Discovery Place featuring 2 bedrooms, plus a solarium, 2 bathrooms, 2 underground parking spaces and locker. You'll love the renovated kitchen with stainless steel appliances, quartz counters, undermount sink, under cabinet lighting, backsplash, Pantry with pull out drawers, Lazy Susan in lower corner cabinets, upgraded wide plank vinyl flooring and trim recently installed. Enjoy the sunrise with East facing views! Primary bedroom has walk-in and linen closets, renovated bathroom with walk-in shower. Just move in and enjoy! Amenities include indoor and outdoor pools, BBQ area, Tennis/Pickleball courts, Gym, Sauna, Billiards Room, 3 courts for Squash/Racquetball/Shuffleboard, Media Room, party room with kitchen, Library, 2 Guest Suites, Lobby and Seating Area, 24 Hr Gated Security with ample visitor parking. Beautiful well maintained building located within walking distance to The Pickering Town Centre, Transit, Community Centre, Library, Restaurants, everything is on your doorstep, easy access to Hwy 401, GO Train for a quick commute downtown. **EXTRAS** Pets allowed with restrictions. |
| Price | $725,000 |
| Taxes: | $4406.05 |
| Occupancy by: | Owner |
| Address: | 1880 Valley Farm Road , Pickering, L1V 6B3, Durham |
| Postal Code: | L1V 6B3 |
| Province/State: | Durham |
| Directions/Cross Streets: | Valley Farm Rd and Kingston Rd |
| Level/Floor | Room | Length(ft) | Width(ft) | Descriptions | |
| Room 1 | Main | Living Ro | 19.81 | 10.89 | Vinyl Floor, Open Concept |
| Room 2 | Main | Dining Ro | 9.74 | 11.38 | Vinyl Floor |
| Room 3 | Main | Kitchen | 9.97 | 9.61 | Renovated, Quartz Counter, Stainless Steel Appl |
| Room 4 | Main | Primary B | 15.84 | 10.89 | Ensuite Bath, Walk-In Closet(s), Vinyl Floor |
| Room 5 | Main | Bedroom 2 | 13.19 | 10.04 | Vinyl Floor, Double Closet |
| Room 6 | Main | Solarium | 9.09 | 8.79 | Vinyl Floor, East View |
| Washroom Type | No. of Pieces | Level |
| Washroom Type 1 | 4 | Main |
| Washroom Type 2 | 3 | Main |
| Washroom Type 3 | 0 | |
| Washroom Type 4 | 0 | |
| Washroom Type 5 | 0 |
| Total Area: | 0.00 |
| Sprinklers: | Conc |
| Washrooms: | 2 |
| Heat Type: | Forced Air |
| Central Air Conditioning: | Central Air |
$
%
Years
This calculator is for demonstration purposes only. Always consult a professional
financial advisor before making personal financial decisions.
| Although the information displayed is believed to be accurate, no warranties or representations are made of any kind. |
| RE/MAX ROUGE RIVER REALTY LTD. |
|
|

Wally Islam
Real Estate Broker
Dir:
416-949-2626
Bus:
416-293-8500
Fax:
905-913-8585
| Virtual Tour | Book Showing | Email a Friend |
Jump To:
At a Glance:
| Type: | Com - Condo Apartment |
| Area: | Durham |
| Municipality: | Pickering |
| Neighbourhood: | Town Centre |
| Style: | Apartment |
| Tax: | $4,406.05 |
| Maintenance Fee: | $940.69 |
| Beds: | 2+1 |
| Baths: | 2 |
| Fireplace: | N |
Locatin Map:
Payment Calculator:
