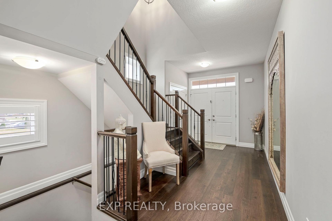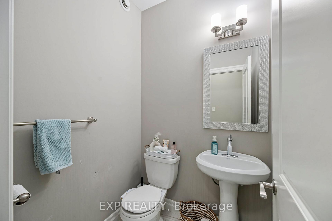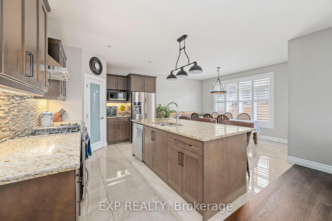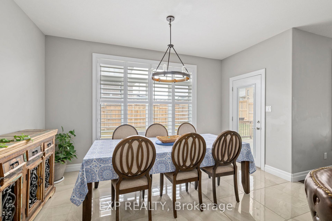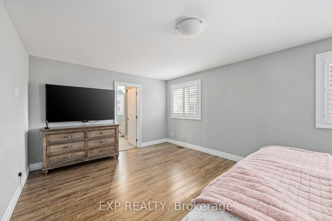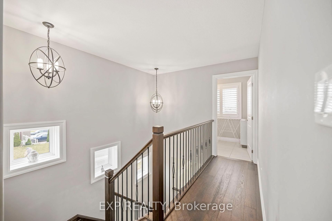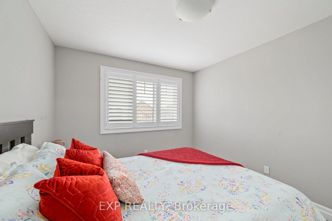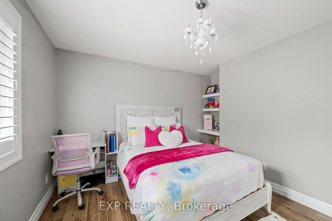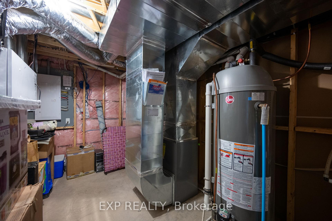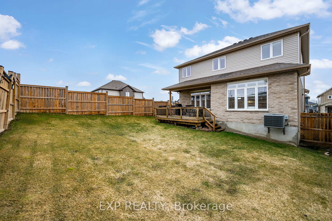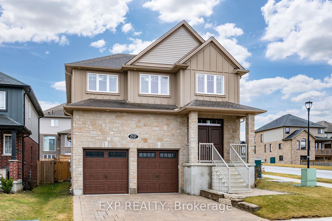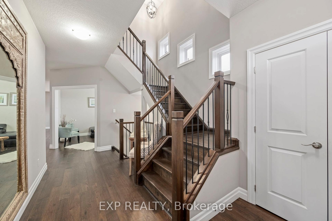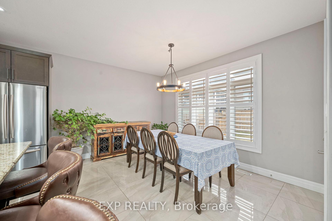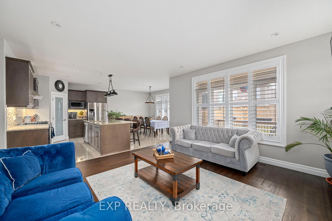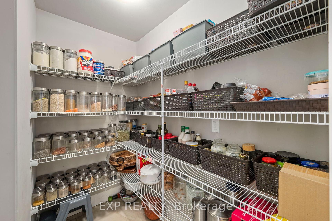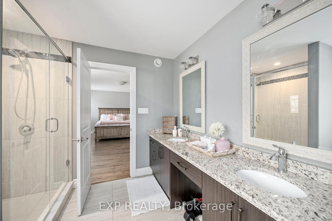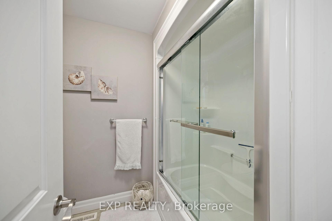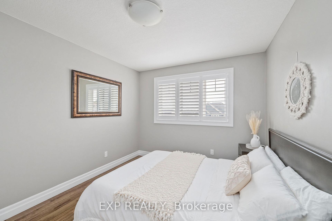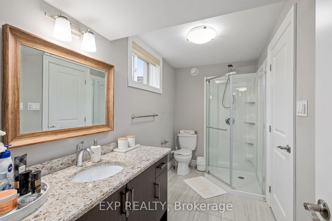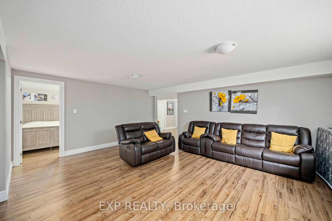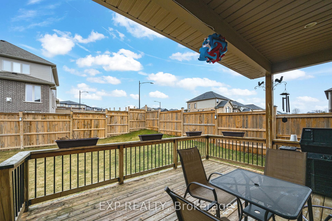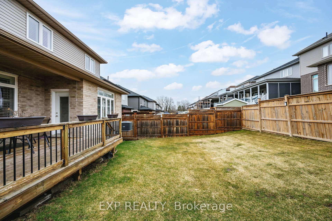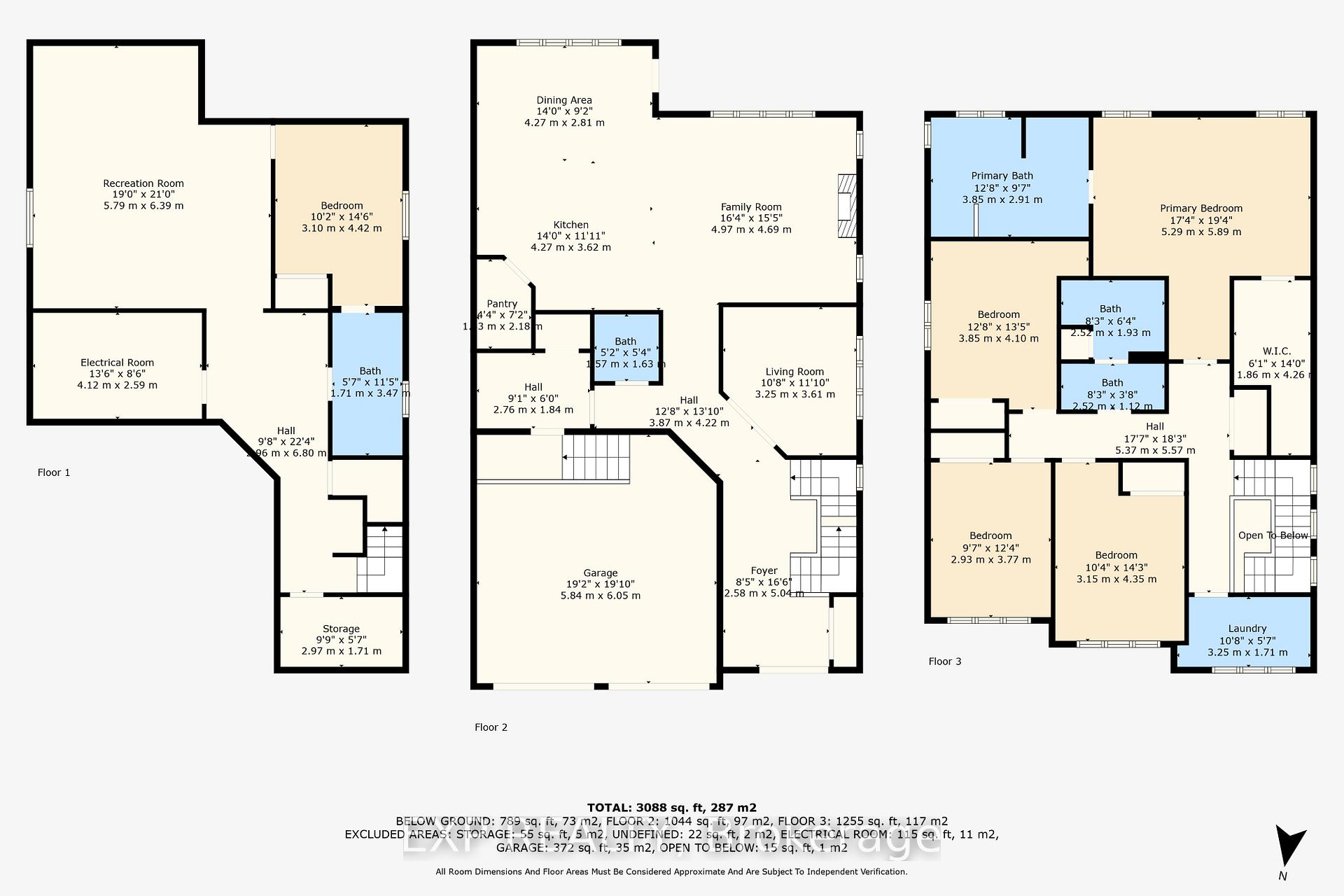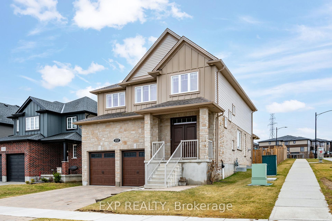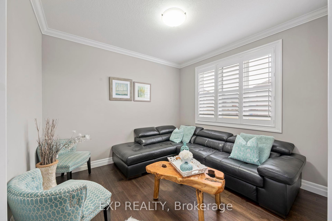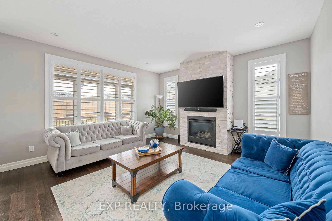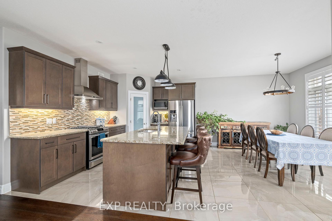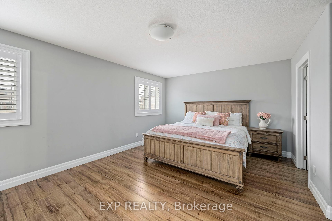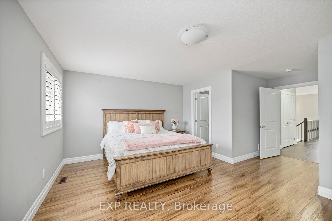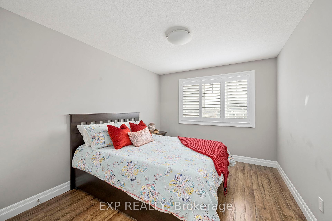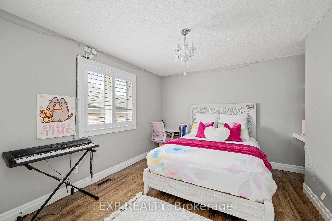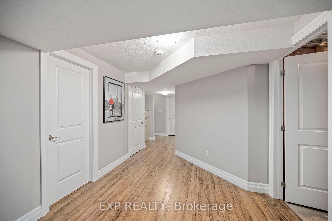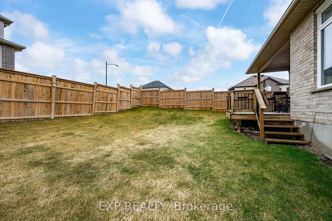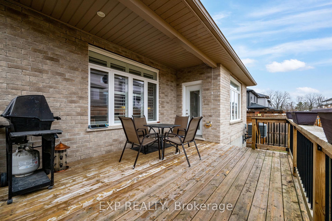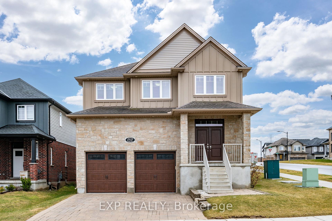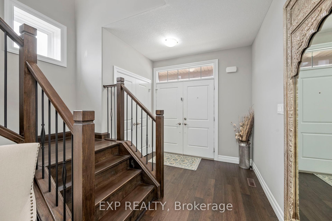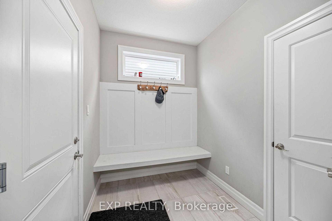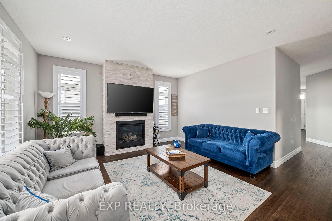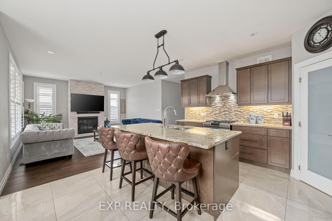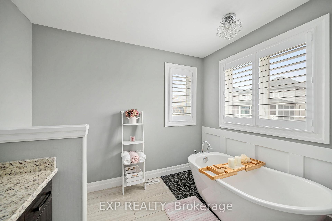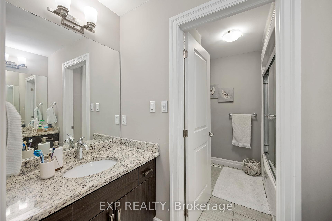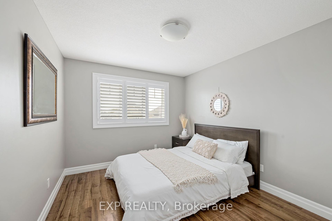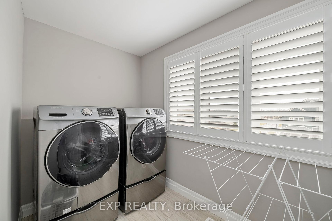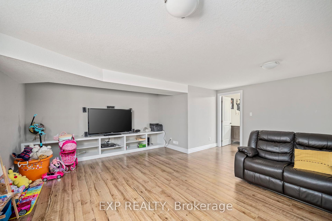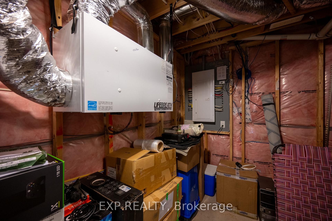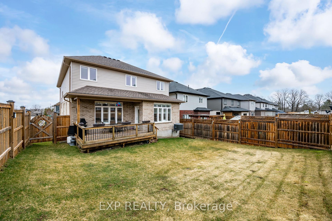$999,999
Available - For Sale
Listing ID: X12054690
2452 Leeds Crossing Cres , London South, N6M 0G3, Middlesex
| This stunning 4+1 bedroom, 3.5 bathroom home built by Richfield Custom Homes sits on a premium corner lot in a prime location just minutes from shopping, the highway, and a fantastic sports park! Thoughtfully upgraded throughout, this home offers 9-foot ceilings, oversized windows, engineered hardwood, and tile flooring on the main level.The spacious open-concept living area is warm and inviting, featuring a gas fireplace and a chefs kitchen with granite countertops, upgraded cabinetry, and a large walk-in pantry. A bonus room off the foyer provides the perfect space for a home office, sitting room, or formal dining area. The mudroom off the garage adds extra convenience for busy families.Upstairs, the primary suite is a private retreat with a walk-in closet and a spa-like ensuite featuring a freestanding tub, walk-in shower, and double vanity. Three additional spacious bedrooms offer flexibility for family and guests, while the main bathroom includes a double vanity with a separate toilet and shower area for added convenience. Second-floor laundry makes daily chores a breeze!The fully finished basement expands your living space with a fifth bedroom, full bathroom, and a large rec room perfect for a home gym, playroom, or media space.Step outside to the fully fenced backyard, where a deck off the dining area makes summer entertaining effortless. The sellers will truly miss their spacious kitchen, walk-in pantry, and luxurious primary suite. |
| Price | $999,999 |
| Taxes: | $6324.00 |
| Assessment Year: | 2024 |
| Occupancy by: | Owner |
| Address: | 2452 Leeds Crossing Cres , London South, N6M 0G3, Middlesex |
| Acreage: | < .50 |
| Directions/Cross Streets: | Sheffield Blvd |
| Rooms: | 16 |
| Rooms +: | 5 |
| Bedrooms: | 4 |
| Bedrooms +: | 1 |
| Family Room: | T |
| Basement: | Finished, Full |
| Level/Floor | Room | Length(ft) | Width(ft) | Descriptions | |
| Room 1 | Main | Foyer | 8.46 | 16.53 | |
| Room 2 | Main | Living Ro | 10.66 | 11.84 | |
| Room 3 | Main | Family Ro | 16.3 | 15.38 | |
| Room 4 | Main | Kitchen | 14.01 | 11.87 | Pantry |
| Room 5 | Main | Dining Ro | 14.01 | 9.22 | |
| Room 6 | Main | Bathroom | 5.15 | 5.35 | 2 Pc Bath |
| Room 7 | Second | Primary B | 17.35 | 19.32 | Walk-In Closet(s) |
| Room 8 | Second | Bathroom | 12.63 | 9.54 | 5 Pc Ensuite |
| Room 9 | Second | Bedroom 2 | 12.63 | 13.45 | |
| Room 10 | Second | Bedroom 3 | 9.61 | 12.37 | |
| Room 11 | Second | Bedroom 4 | 10.33 | 14.27 | |
| Room 12 | Second | Bathroom | 8.27 | 6.33 | 4 Pc Bath |
| Room 13 | Second | Laundry | 10.66 | 5.61 | |
| Room 14 | Lower | Recreatio | 18.99 | 20.96 | |
| Room 15 | Lower | Bedroom 5 | 10.17 | 14.5 |
| Washroom Type | No. of Pieces | Level |
| Washroom Type 1 | 4 | Second |
| Washroom Type 2 | 5 | Second |
| Washroom Type 3 | 2 | Main |
| Washroom Type 4 | 3 | Basement |
| Washroom Type 5 | 0 |
| Total Area: | 0.00 |
| Approximatly Age: | 6-15 |
| Property Type: | Detached |
| Style: | 2-Storey |
| Exterior: | Brick, Vinyl Siding |
| Garage Type: | Attached |
| (Parking/)Drive: | Private Do |
| Drive Parking Spaces: | 2 |
| Park #1 | |
| Parking Type: | Private Do |
| Park #2 | |
| Parking Type: | Private Do |
| Pool: | None |
| Approximatly Age: | 6-15 |
| Approximatly Square Footage: | 3000-3500 |
| Property Features: | Park, River/Stream |
| CAC Included: | N |
| Water Included: | N |
| Cabel TV Included: | N |
| Common Elements Included: | N |
| Heat Included: | N |
| Parking Included: | N |
| Condo Tax Included: | N |
| Building Insurance Included: | N |
| Fireplace/Stove: | N |
| Heat Type: | Forced Air |
| Central Air Conditioning: | Central Air |
| Central Vac: | N |
| Laundry Level: | Syste |
| Ensuite Laundry: | F |
| Sewers: | Sewer |
| Utilities-Cable: | Y |
| Utilities-Hydro: | Y |
$
%
Years
This calculator is for demonstration purposes only. Always consult a professional
financial advisor before making personal financial decisions.
| Although the information displayed is believed to be accurate, no warranties or representations are made of any kind. |
| EXP REALTY |
|
|

Wally Islam
Real Estate Broker
Dir:
416-949-2626
Bus:
416-293-8500
Fax:
905-913-8585
| Book Showing | Email a Friend |
Jump To:
At a Glance:
| Type: | Freehold - Detached |
| Area: | Middlesex |
| Municipality: | London South |
| Neighbourhood: | South U |
| Style: | 2-Storey |
| Approximate Age: | 6-15 |
| Tax: | $6,324 |
| Beds: | 4+1 |
| Baths: | 4 |
| Fireplace: | N |
| Pool: | None |
Locatin Map:
Payment Calculator:
