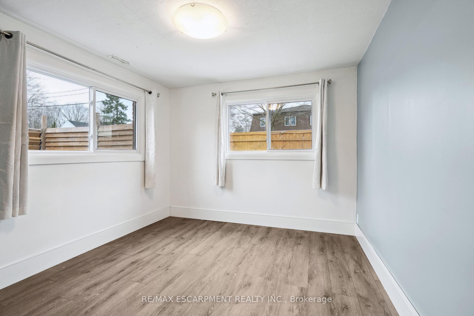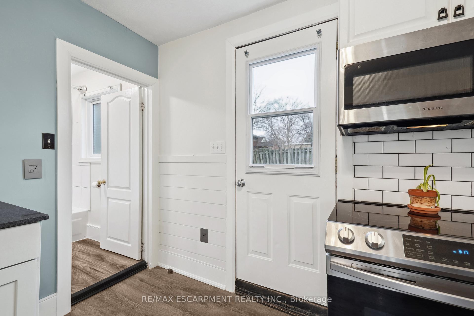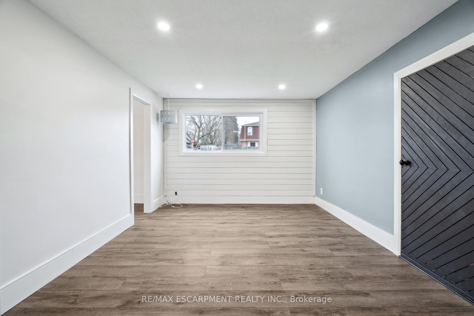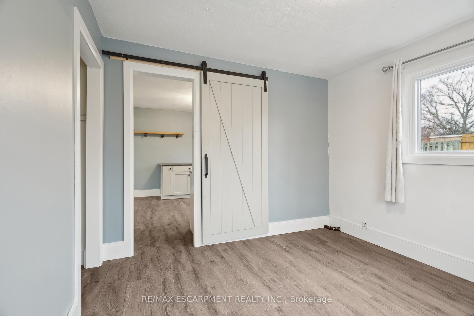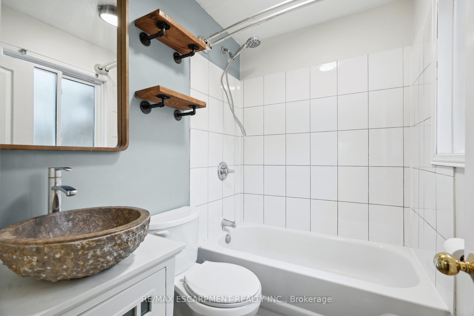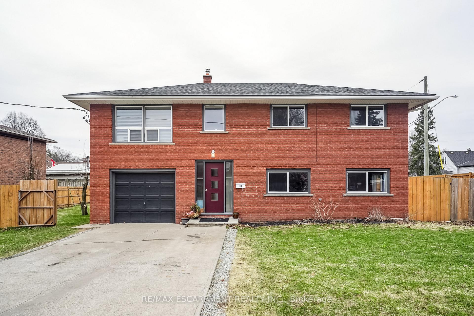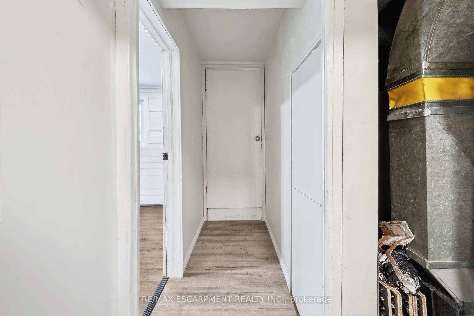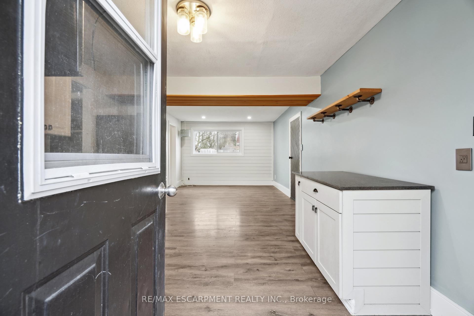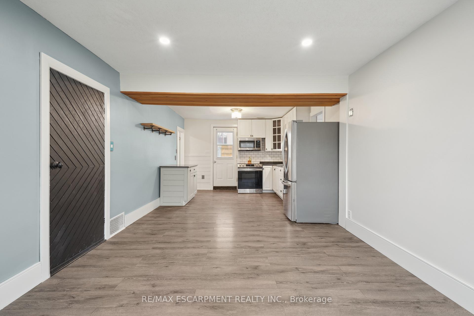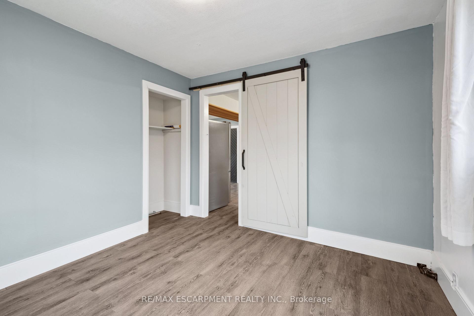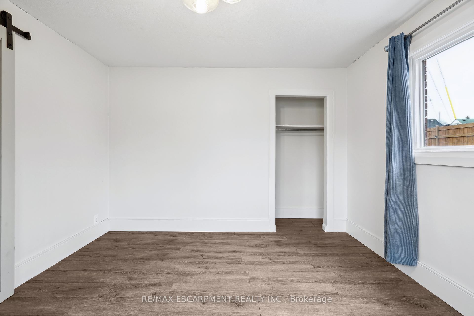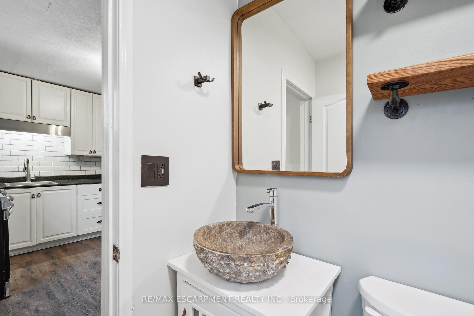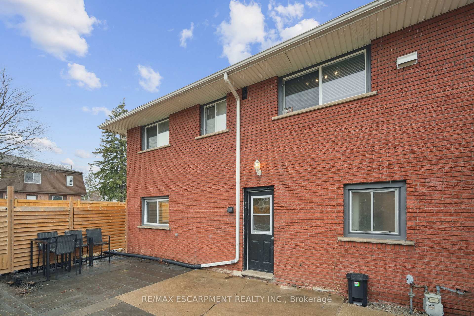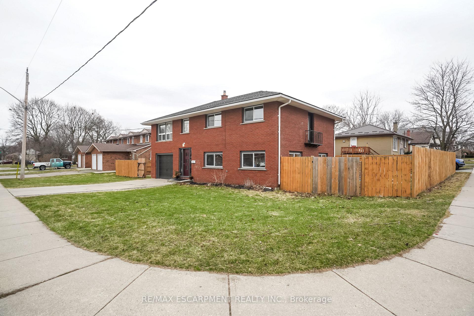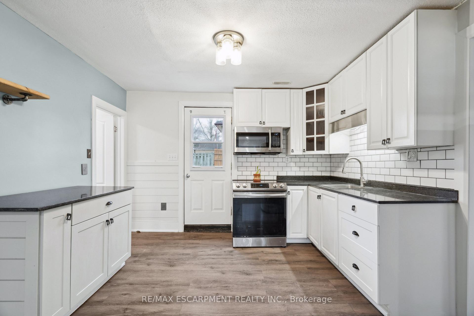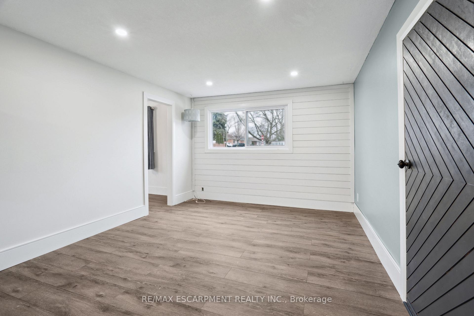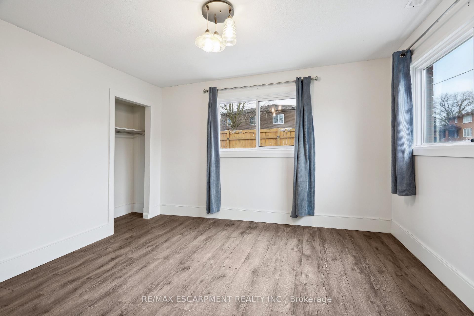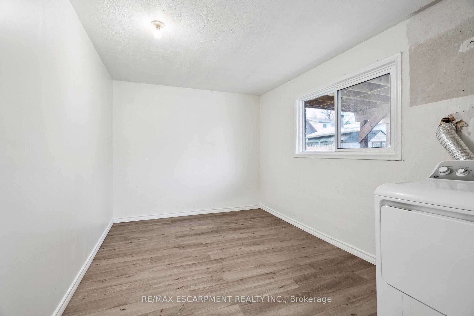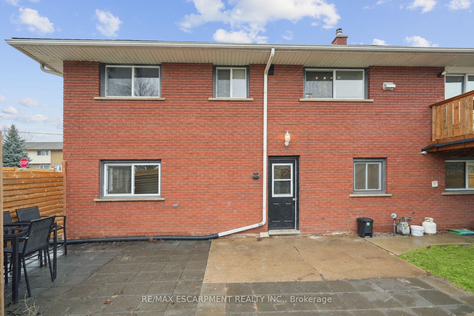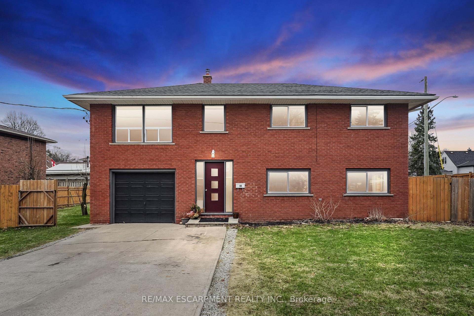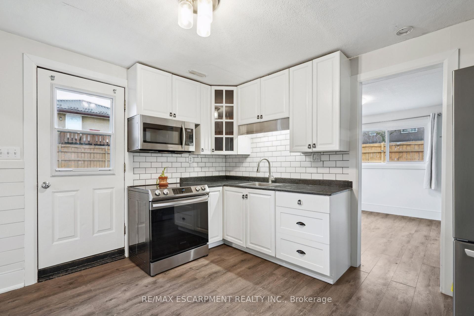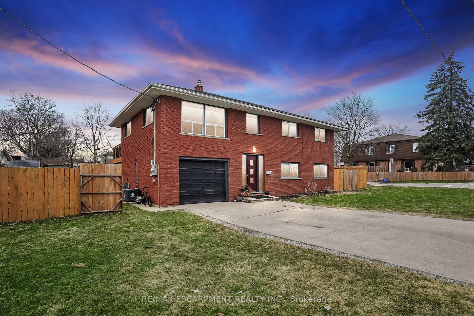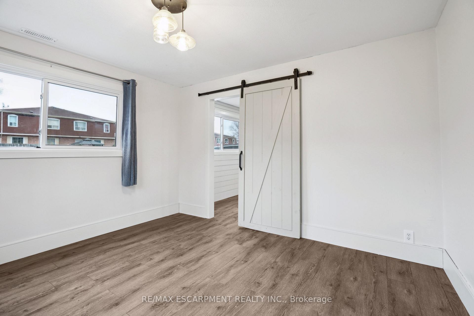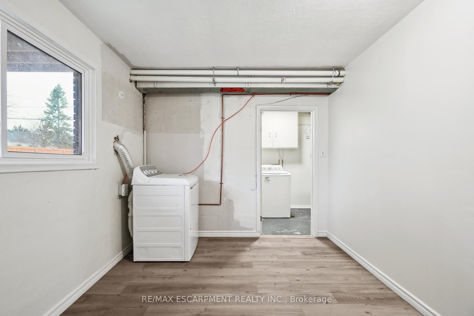$2,400
Available - For Rent
Listing ID: X12054695
80 East Stre , Cambridge, N1R 4P3, Waterloo
| Discover the charm and convenience of this inviting lower-level unit at 80 East St, Cambridge. This above-grade rental offers versatility with its layout, featuring three bedrooms or the option of two bedrooms plus a dedicated office space, catering to both families and professionals. The residence boasts an updated kitchen equipped with sleek stainless-steel appliances and contemporary flooring throughout, creating a modern and comfortable living environment. A well-appointed four-piece bathroom complements the living spaces, ensuring functionality and comfort. Enjoy the expansive backyard, a shared space with the upper tenant, perfect for outdoor activities and relaxation. The shared driveway accommodates parking for two vehicles assigned to this unit, providing ample space for residents. Nestled in a vibrant Cambridge neighborhood, 80 East St offers proximity to a variety of amenities. The Cambridge Centre, located at 355 Hespeler Road, is a shopping hub featuring numerous stores, including Sport Chek and Marshalls, catering to all your shopping needs. For commuting and travel, the Ainslie St. Transit Terminal at 35 Ainslie Street South serves as a central hub for Grand River Transit, facilitating easy access to surrounding areas. Additionally, the neighborhood is enriched with parks and trails, such as Riverside Park, offering residents ample opportunities for outdoor recreation and leisure. Utilities for this unit are shared with the upper unit, promoting a sense of community and cooperation. This property seamlessly blends modern living with the convenience of nearby amenities, making it an ideal choice for those seeking a balanced lifestyle in Cambridge. |
| Price | $2,400 |
| Taxes: | $0.00 |
| Occupancy by: | Vacant |
| Address: | 80 East Stre , Cambridge, N1R 4P3, Waterloo |
| Directions/Cross Streets: | South St and East St |
| Rooms: | 4 |
| Bedrooms: | 3 |
| Bedrooms +: | 0 |
| Family Room: | F |
| Basement: | None |
| Furnished: | Unfu |
| Washroom Type | No. of Pieces | Level |
| Washroom Type 1 | 4 | Main |
| Washroom Type 2 | 0 | |
| Washroom Type 3 | 0 | |
| Washroom Type 4 | 0 | |
| Washroom Type 5 | 0 | |
| Washroom Type 6 | 4 | Main |
| Washroom Type 7 | 0 | |
| Washroom Type 8 | 0 | |
| Washroom Type 9 | 0 | |
| Washroom Type 10 | 0 |
| Total Area: | 0.00 |
| Property Type: | Duplex |
| Style: | Apartment |
| Exterior: | Brick |
| Garage Type: | None |
| Drive Parking Spaces: | 2 |
| Pool: | None |
| Laundry Access: | In-Suite Laun |
| CAC Included: | N |
| Water Included: | Y |
| Cabel TV Included: | N |
| Common Elements Included: | N |
| Heat Included: | N |
| Parking Included: | N |
| Condo Tax Included: | N |
| Building Insurance Included: | N |
| Fireplace/Stove: | N |
| Heat Type: | Forced Air |
| Central Air Conditioning: | Central Air |
| Central Vac: | N |
| Laundry Level: | Syste |
| Ensuite Laundry: | F |
| Sewers: | Sewer |
| Although the information displayed is believed to be accurate, no warranties or representations are made of any kind. |
| RE/MAX ESCARPMENT REALTY INC. |
|
|

Wally Islam
Real Estate Broker
Dir:
416-949-2626
Bus:
416-293-8500
Fax:
905-913-8585
| Virtual Tour | Book Showing | Email a Friend |
Jump To:
At a Glance:
| Type: | Freehold - Duplex |
| Area: | Waterloo |
| Municipality: | Cambridge |
| Neighbourhood: | Dufferin Grove |
| Style: | Apartment |
| Beds: | 3 |
| Baths: | 1 |
| Fireplace: | N |
| Pool: | None |
Locatin Map:
