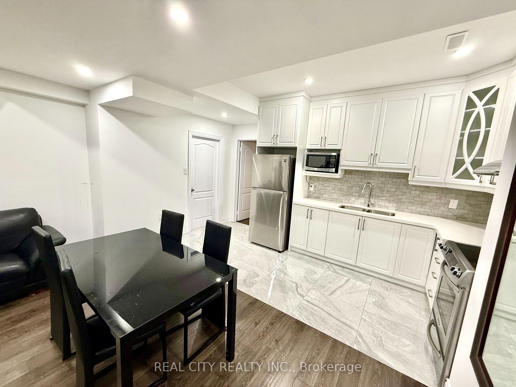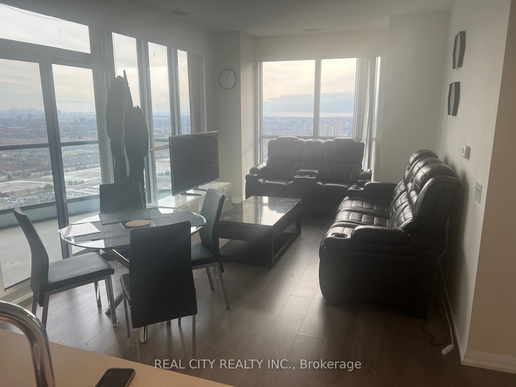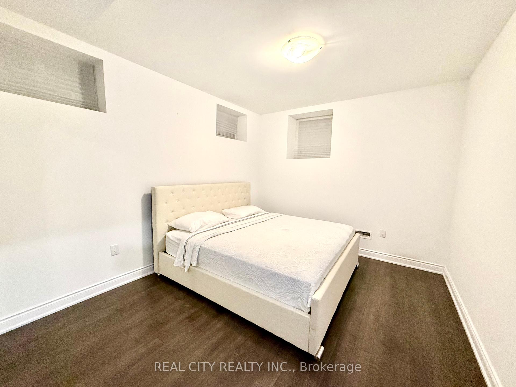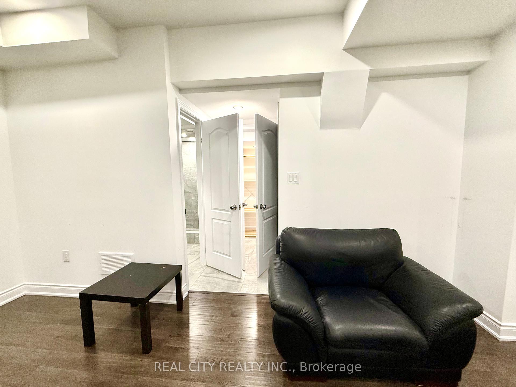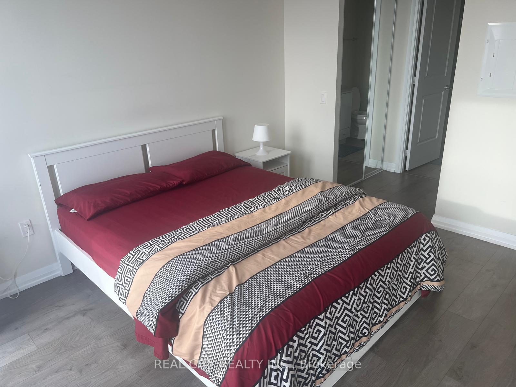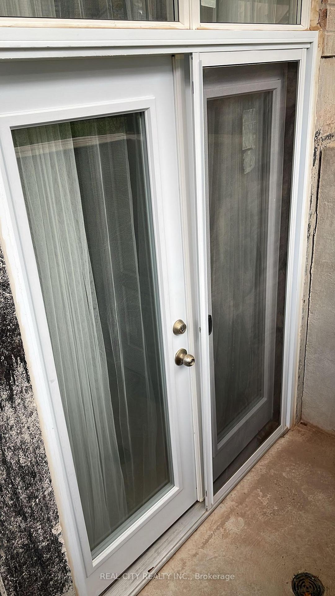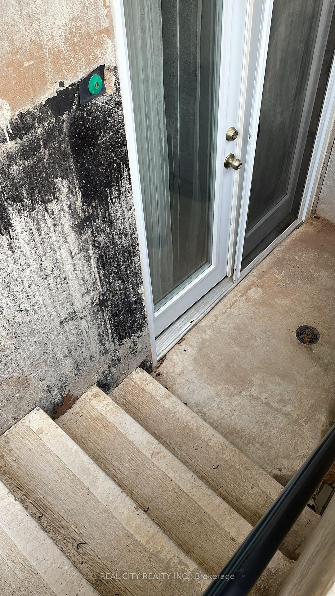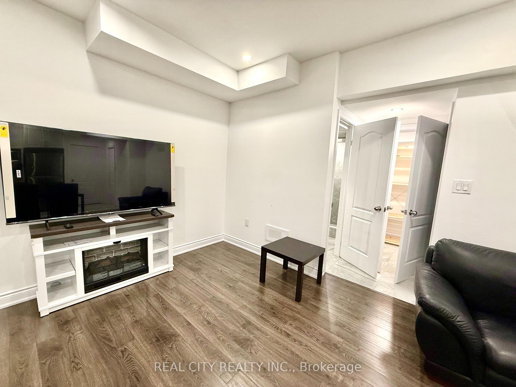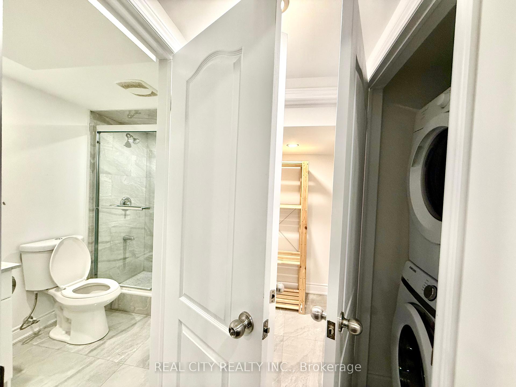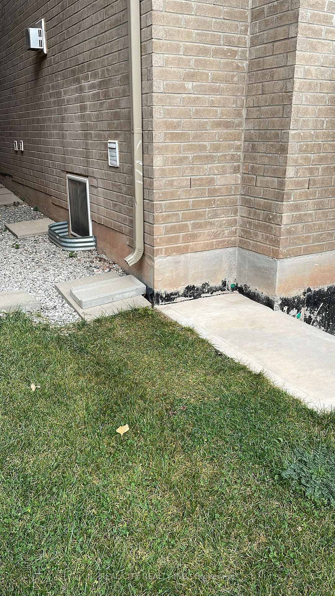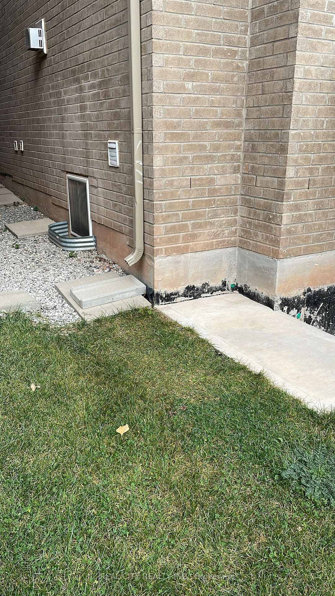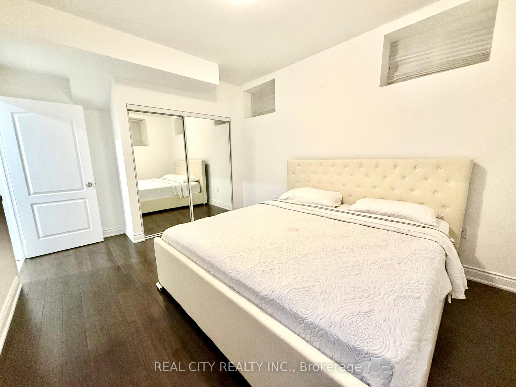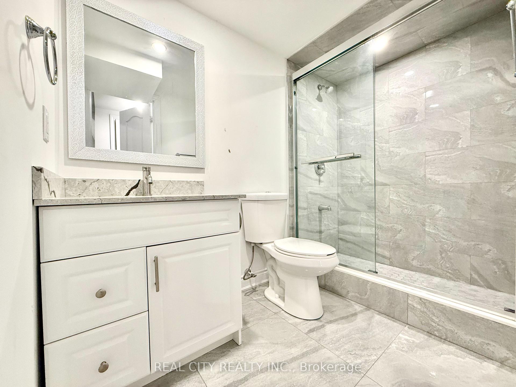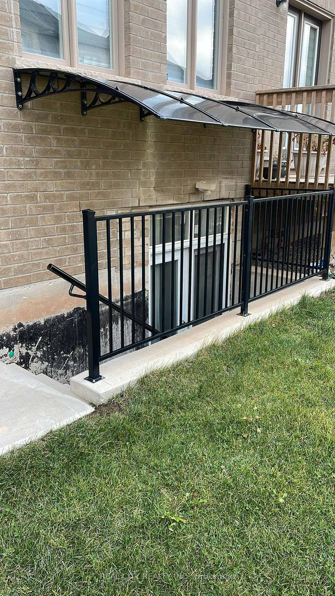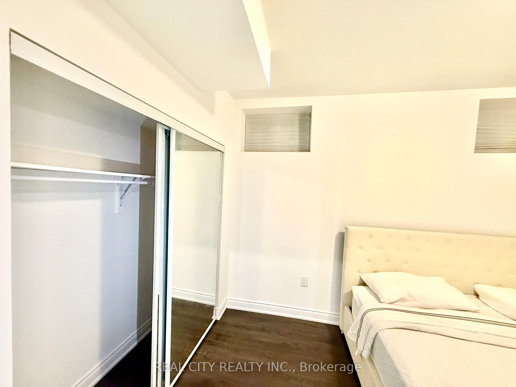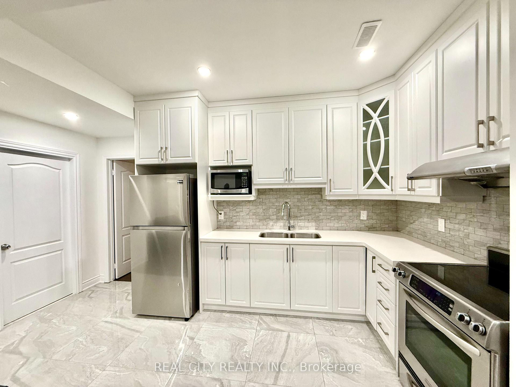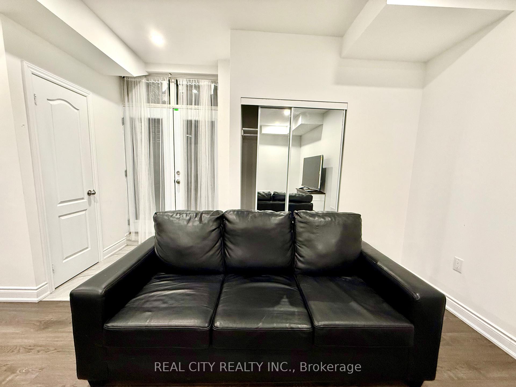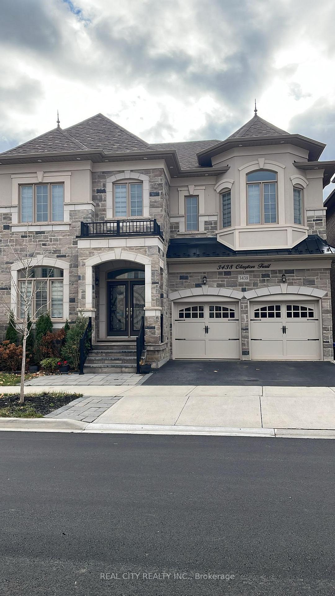$2,000
Available - For Rent
Listing ID: W11933617
3438 Clayton Trai , Oakville, L6H 0Z1, Halton
| This beautifully designed and fully furnished 1-bedroom legal basement apartment High End Furnished (Sofa, Beds, TV, Dining Table, Chairs) offers a seamless blend of comfort and style. Featuring a bright, open-concept layout, the space is perfect for singles or couples seeking convenience and modern living. Highlights includes engineered hardwood floors, a sleek kitchen with quartz countertops and stainless-steel appliances, open to the living and dining area, a spacious bedroom with ample closet space, a spa-inspired three-piece bathroom with a quartz countertop, in-suite laundry with a stacked, full-size washer and dryer, one parking space included. Ideally located in a sought-after area, this apartment is close to shopping, dining, parks, trails, public transit, and major highways, making it the perfect choice for those who value both functionality and convenience. Immediate possession is available schedule a viewing today! **EXTRAS** Stove, TV, Fridge, Washer, Dryer, Ensuite Laundry. Parking Spot Included. |
| Price | $2,000 |
| Taxes: | $0.00 |
| Occupancy by: | Owner+T |
| Address: | 3438 Clayton Trai , Oakville, L6H 0Z1, Halton |
| Directions/Cross Streets: | Post Rd/Clayton Trail |
| Rooms: | 3 |
| Bedrooms: | 1 |
| Bedrooms +: | 0 |
| Family Room: | T |
| Basement: | Separate Ent |
| Furnished: | Furn |
| Level/Floor | Room | Length(ft) | Width(ft) | Descriptions | |
| Room 1 | Lower | Bedroom | 16.01 | 12 | Laminate |
| Room 2 | Basement | Living Ro | 16.04 | 13.12 | Laminate |
| Room 3 | Basement | Kitchen | 16.04 | 13.12 | Laminate |
| Washroom Type | No. of Pieces | Level |
| Washroom Type 1 | 3 | Lower |
| Washroom Type 2 | 0 | |
| Washroom Type 3 | 0 | |
| Washroom Type 4 | 0 | |
| Washroom Type 5 | 0 |
| Total Area: | 0.00 |
| Approximatly Age: | 0-5 |
| Property Type: | Lower Level |
| Style: | 2-Storey |
| Exterior: | Stone, Stucco (Plaster) |
| Garage Type: | Attached |
| (Parking/)Drive: | Available |
| Drive Parking Spaces: | 1 |
| Park #1 | |
| Parking Type: | Available |
| Park #2 | |
| Parking Type: | Available |
| Pool: | None |
| Laundry Access: | In-Suite Laun |
| Approximatly Age: | 0-5 |
| Approximatly Square Footage: | 700-1100 |
| CAC Included: | N |
| Water Included: | N |
| Cabel TV Included: | N |
| Common Elements Included: | N |
| Heat Included: | N |
| Parking Included: | Y |
| Condo Tax Included: | N |
| Building Insurance Included: | N |
| Fireplace/Stove: | Y |
| Heat Type: | Forced Air |
| Central Air Conditioning: | Central Air |
| Central Vac: | N |
| Laundry Level: | Syste |
| Ensuite Laundry: | F |
| Sewers: | Sewer |
| Utilities-Cable: | N |
| Utilities-Hydro: | N |
| Although the information displayed is believed to be accurate, no warranties or representations are made of any kind. |
| REAL CITY REALTY INC. |
|
|

Wally Islam
Real Estate Broker
Dir:
416-949-2626
Bus:
416-293-8500
Fax:
905-913-8585
| Virtual Tour | Book Showing | Email a Friend |
Jump To:
At a Glance:
| Type: | Freehold - Lower Level |
| Area: | Halton |
| Municipality: | Oakville |
| Neighbourhood: | 1008 - GO Glenorchy |
| Style: | 2-Storey |
| Approximate Age: | 0-5 |
| Beds: | 1 |
| Baths: | 1 |
| Fireplace: | Y |
| Pool: | None |
Locatin Map:
