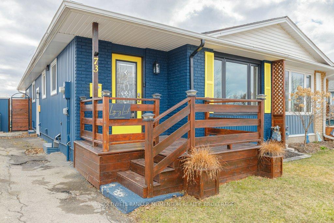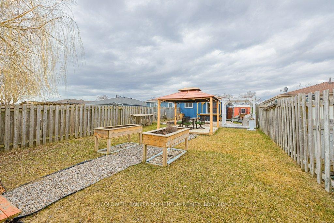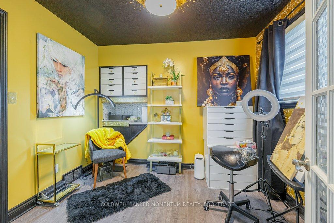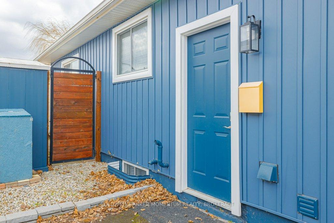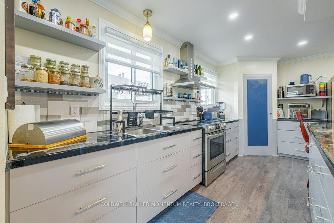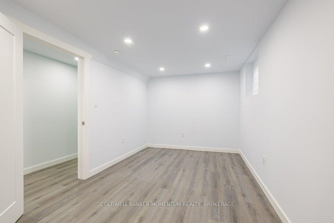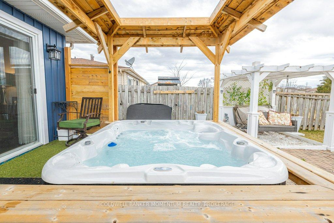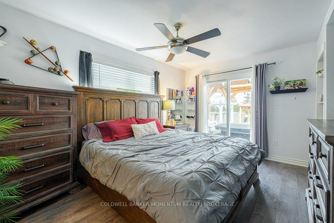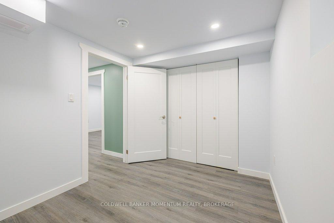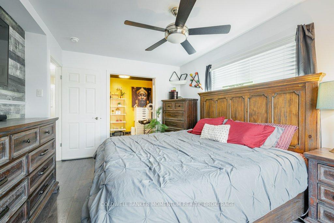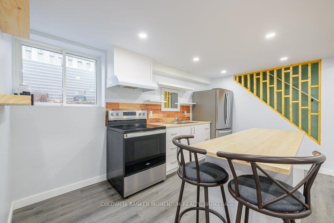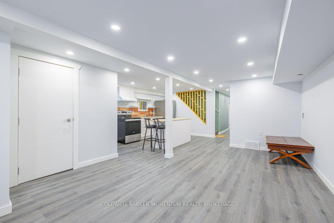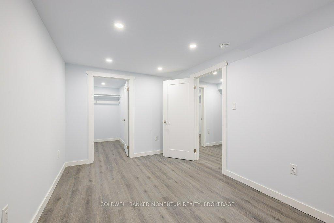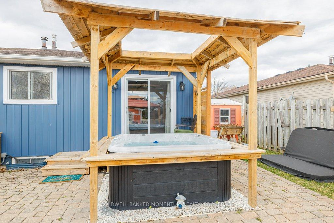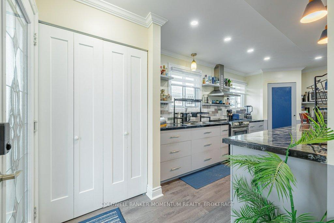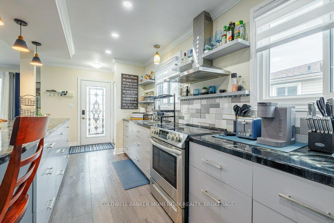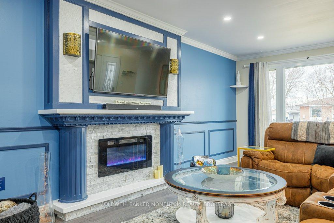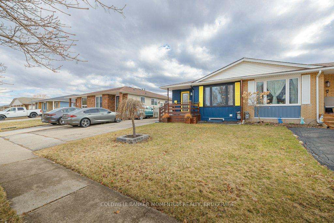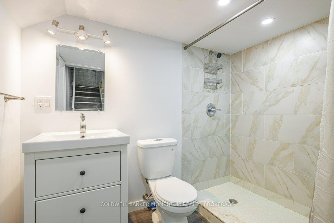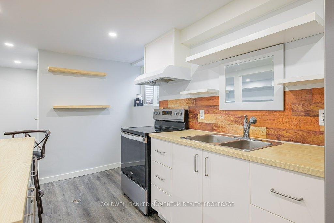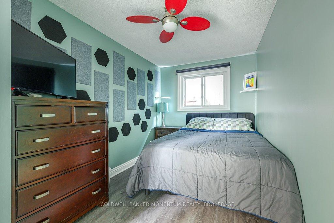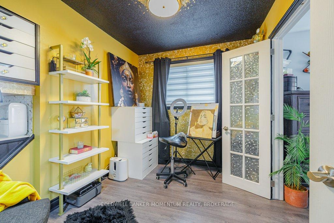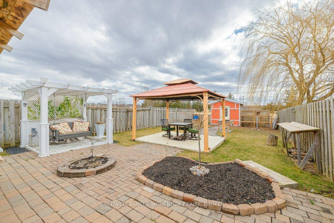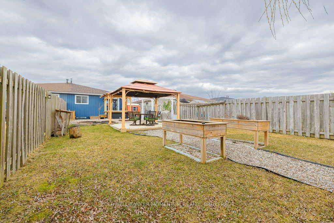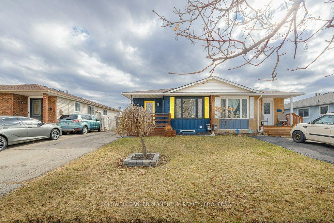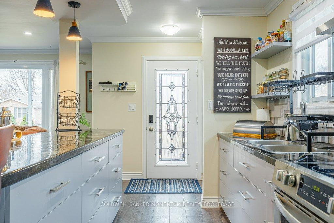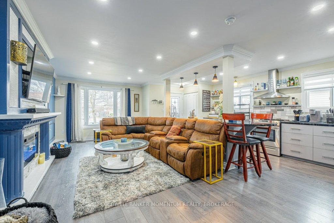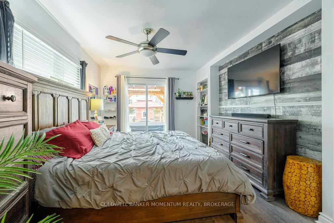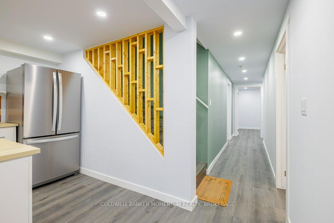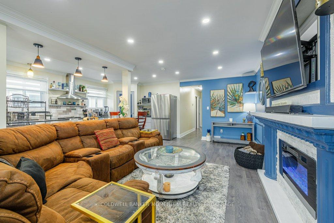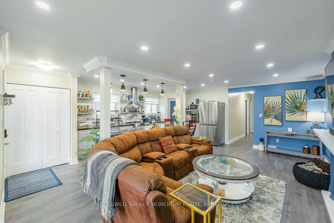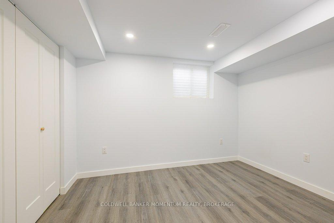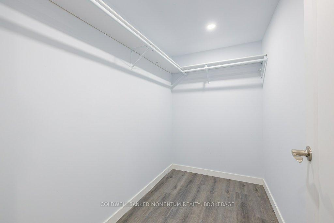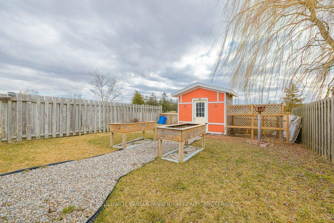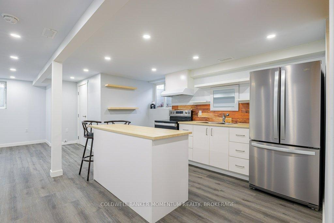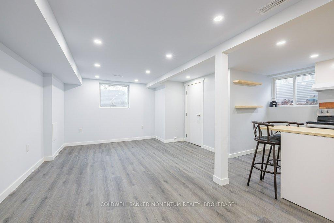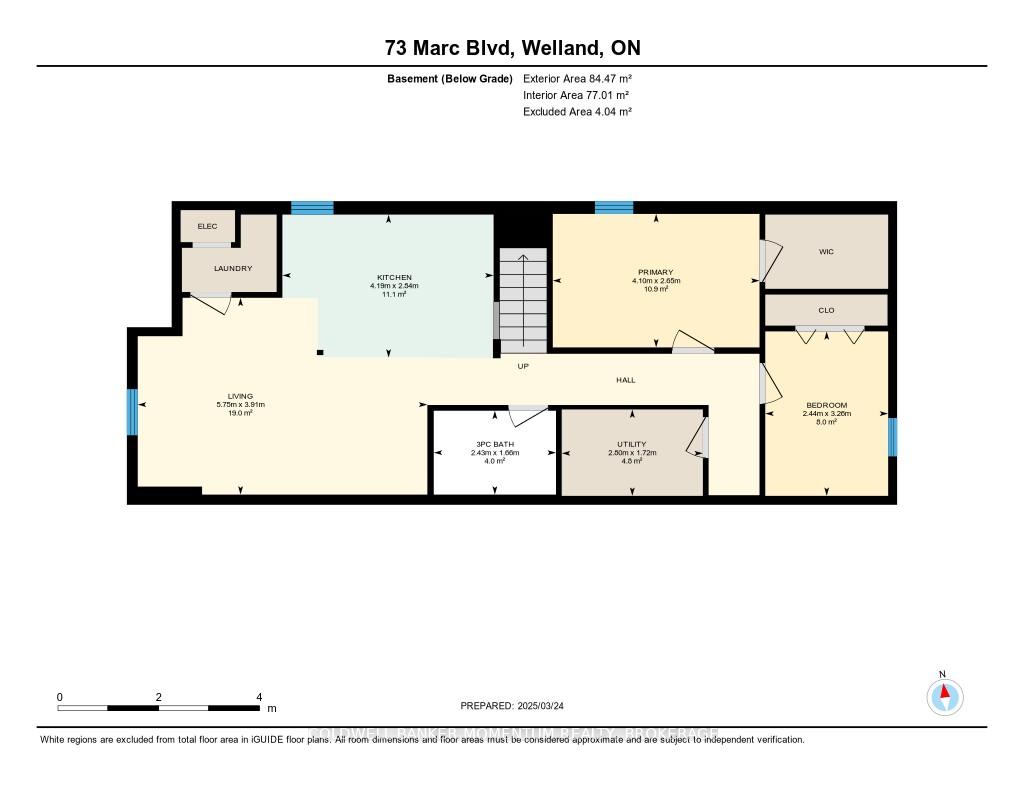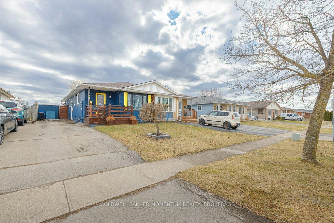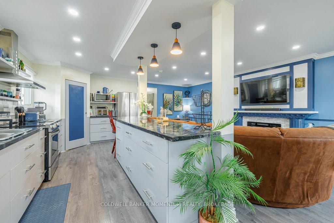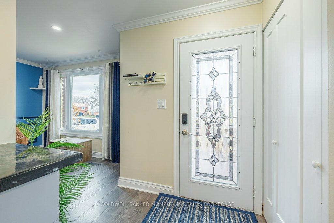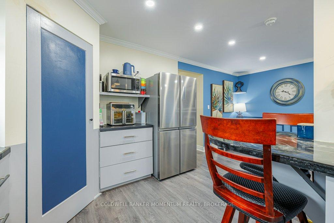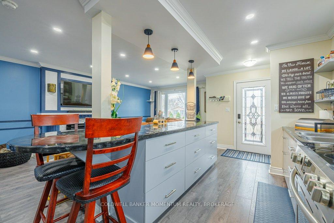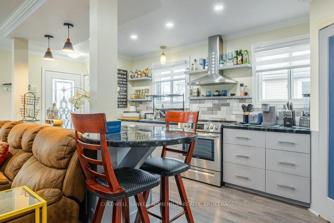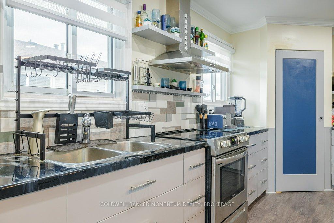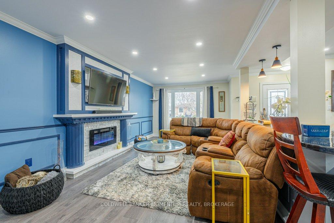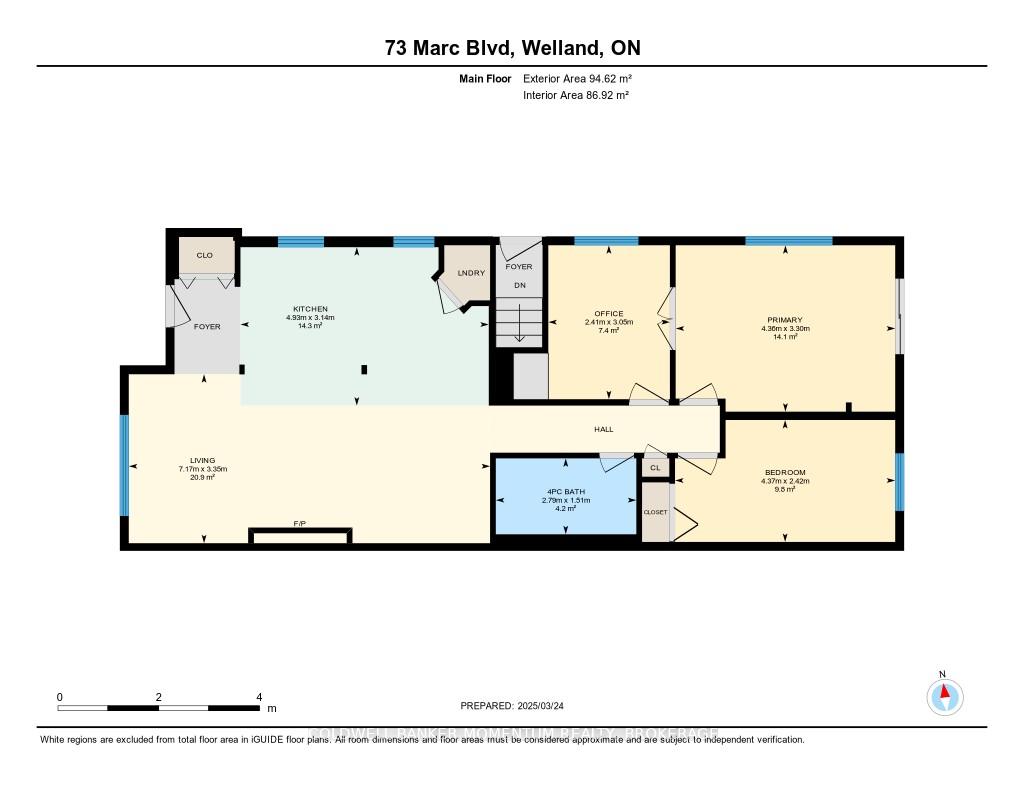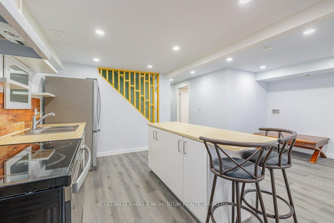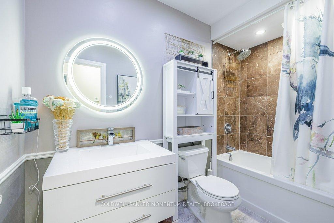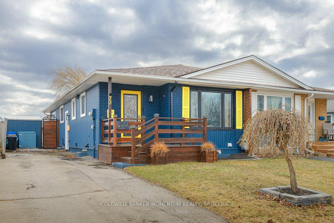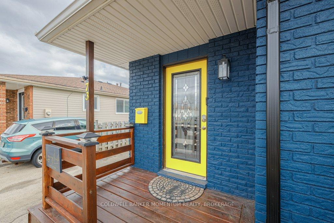$580,000
Available - For Sale
Listing ID: X12049121
73 Marc Boul , Welland, L3B 5V2, Niagara
| Welcome Home! This beautifully maintained semi-detached bungalow is the complete package. Upon entering, you are greeted by an updated and meticulously maintained open-concept kitchen, living room, and dining room layout, which includes laundry facilities, a full bathroom, and two spacious bedrooms with potential for use as a nursery, walk-in closet, or home office. Recent updates feature a new roof and electric panel in 2024, and the entire property has been freshly painted. There is nothing left for you to do except move in and make it your own. This property also includes a fully finished in-law suite with a separate entrance, providing ultimate flexibility and privacy. The bright basement unit features an open-concept kitchen, living room, dining room layout, two bedrooms, a walk-in closet, laundry, and a bathroom. This offers great potential for rental income or a shared investment between two families, making this home even more affordable and appealing. The tranquil setting is perfect for unwinding in the private backyard, which includes a hot tub, swing, gazebo areas, and a serene backdrop of nature with wide-open views and no rear neighbors. Backing onto peaceful greenspace and the picturesque canal, this property provides a unique vantage point for observing passing ships in the distance. Two large sheds on the property offer ample secure storage space, always in high demand. This beautifully maintained home is a must-see, ideally located just minutes from major highways, making it perfect for commuters. Schedule a private showing today to discover the potential and tranquility that this lovely home and its peaceful street have to offer. |
| Price | $580,000 |
| Taxes: | $2958.56 |
| Occupancy by: | Owner |
| Address: | 73 Marc Boul , Welland, L3B 5V2, Niagara |
| Directions/Cross Streets: | Southworth St S and Ontario Rd |
| Rooms: | 6 |
| Rooms +: | 6 |
| Bedrooms: | 2 |
| Bedrooms +: | 2 |
| Family Room: | F |
| Basement: | Separate Ent, Finished |
| Level/Floor | Room | Length(ft) | Width(ft) | Descriptions | |
| Room 1 | Main | Living Ro | 10.99 | 23.52 | |
| Room 2 | Main | Kitchen | 10.3 | 16.17 | |
| Room 3 | Main | Primary B | 10.82 | 14.3 | |
| Room 4 | Main | Bedroom | 7.94 | 14.33 | |
| Room 5 | Main | Office | 10 | 7.9 | |
| Room 6 | Main | Bathroom | 4.95 | 9.15 | |
| Room 7 | Lower | Kitchen | 9.32 | 13.74 | |
| Room 8 | Lower | Living Ro | 12.82 | 18.86 | |
| Room 9 | Lower | Primary B | 8.69 | 13.45 | |
| Room 10 | Lower | Bedroom | 5.44 | 7.97 | |
| Room 11 | Lower | Utility R | 5.64 | 9.18 | |
| Room 12 | Lower | Bathroom | 5.44 | 7.97 |
| Washroom Type | No. of Pieces | Level |
| Washroom Type 1 | 4 | Main |
| Washroom Type 2 | 3 | Lower |
| Washroom Type 3 | 0 | |
| Washroom Type 4 | 0 | |
| Washroom Type 5 | 0 |
| Total Area: | 0.00 |
| Approximatly Age: | 31-50 |
| Property Type: | Semi-Detached |
| Style: | Bungalow |
| Exterior: | Brick Front, Vinyl Siding |
| Garage Type: | None |
| Drive Parking Spaces: | 2 |
| Pool: | None |
| Other Structures: | Shed, Storage, |
| Approximatly Age: | 31-50 |
| Approximatly Square Footage: | 700-1100 |
| Property Features: | Clear View, School |
| CAC Included: | N |
| Water Included: | N |
| Cabel TV Included: | N |
| Common Elements Included: | N |
| Heat Included: | N |
| Parking Included: | N |
| Condo Tax Included: | N |
| Building Insurance Included: | N |
| Fireplace/Stove: | Y |
| Heat Type: | Forced Air |
| Central Air Conditioning: | Central Air |
| Central Vac: | N |
| Laundry Level: | Syste |
| Ensuite Laundry: | F |
| Elevator Lift: | False |
| Sewers: | Sewer |
| Utilities-Cable: | Y |
| Utilities-Hydro: | Y |
$
%
Years
This calculator is for demonstration purposes only. Always consult a professional
financial advisor before making personal financial decisions.
| Although the information displayed is believed to be accurate, no warranties or representations are made of any kind. |
| COLDWELL BANKER MOMENTUM REALTY, BROKERAGE |
|
|

Wally Islam
Real Estate Broker
Dir:
416-949-2626
Bus:
416-293-8500
Fax:
905-913-8585
| Book Showing | Email a Friend |
Jump To:
At a Glance:
| Type: | Freehold - Semi-Detached |
| Area: | Niagara |
| Municipality: | Welland |
| Neighbourhood: | 773 - Lincoln/Crowland |
| Style: | Bungalow |
| Approximate Age: | 31-50 |
| Tax: | $2,958.56 |
| Beds: | 2+2 |
| Baths: | 2 |
| Fireplace: | Y |
| Pool: | None |
Locatin Map:
Payment Calculator:
