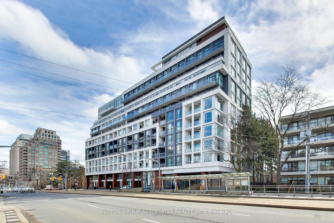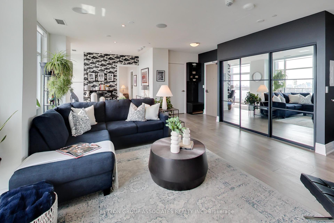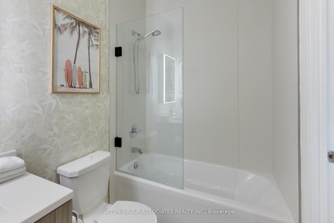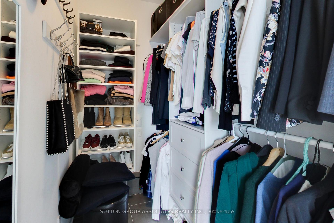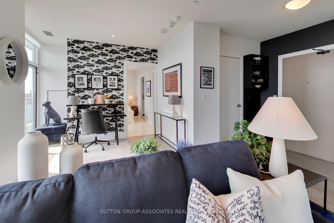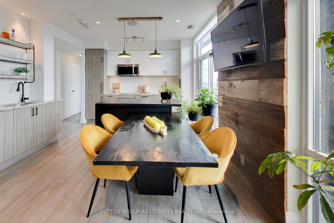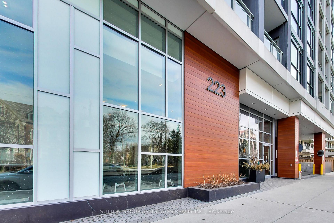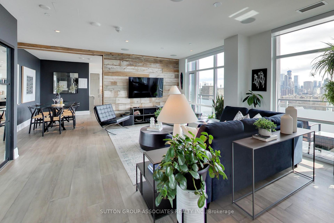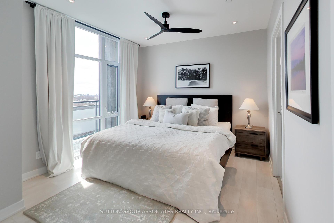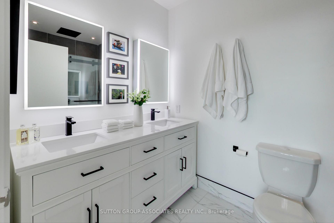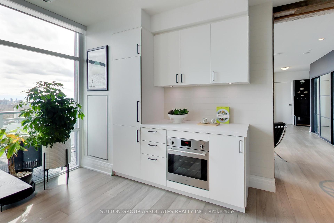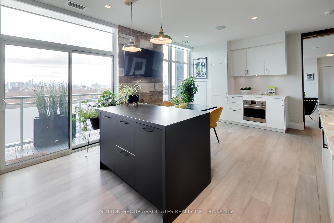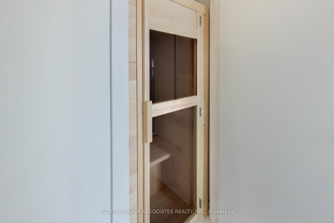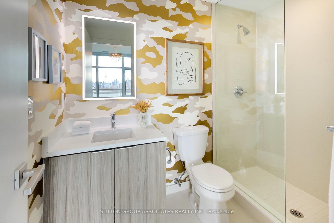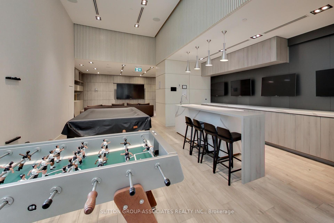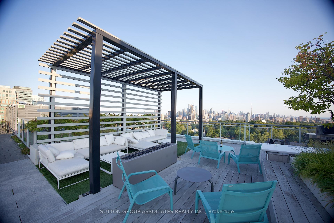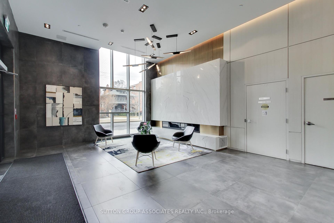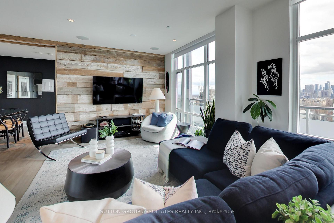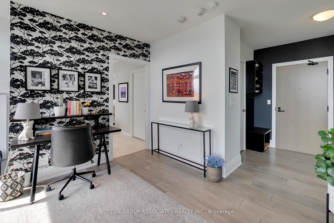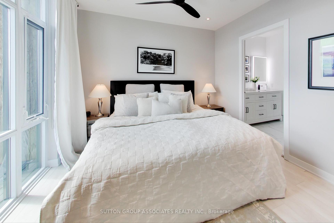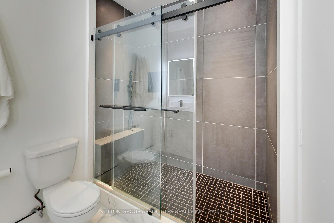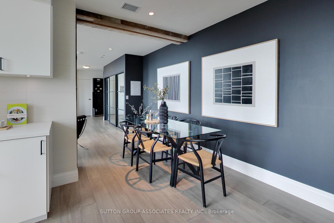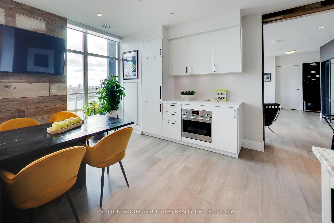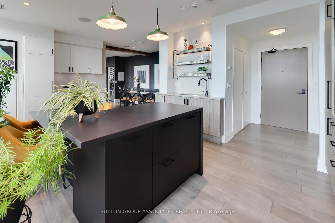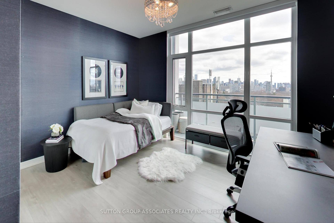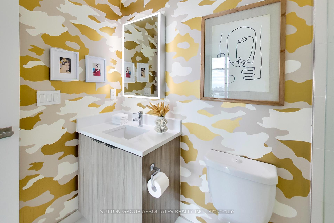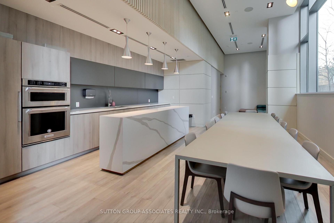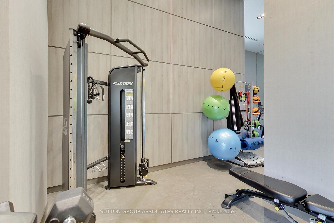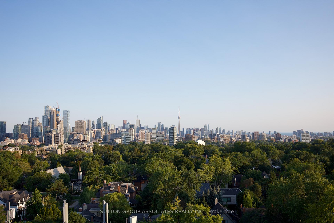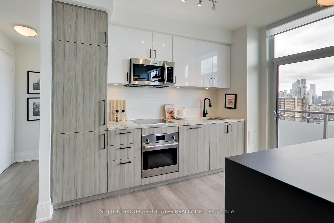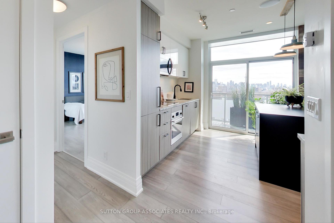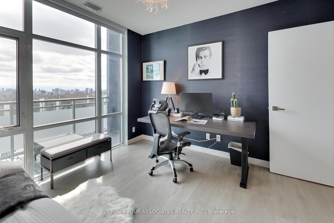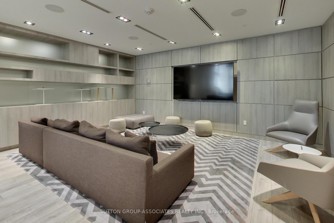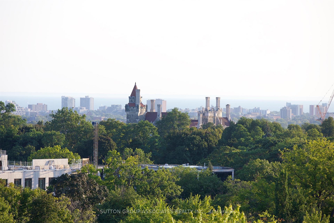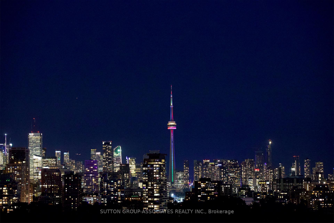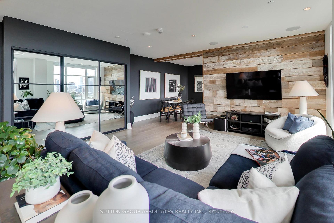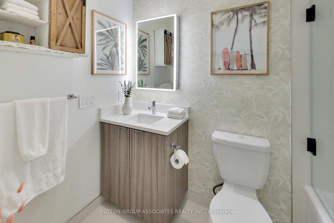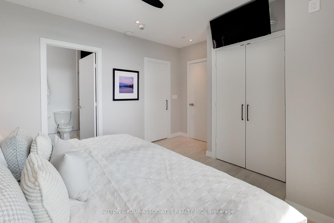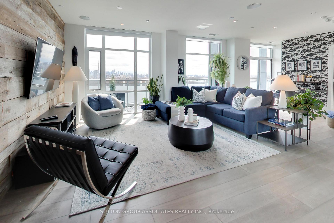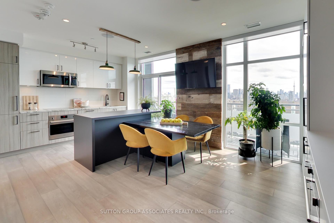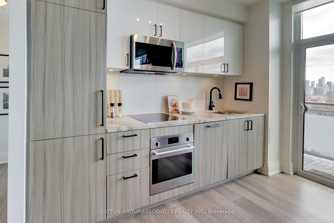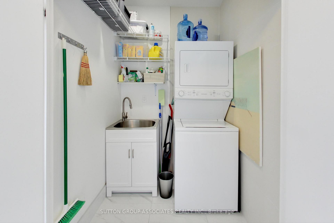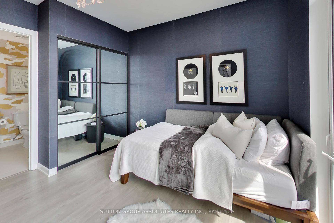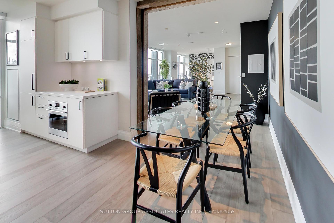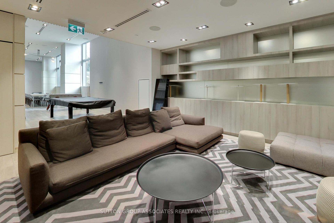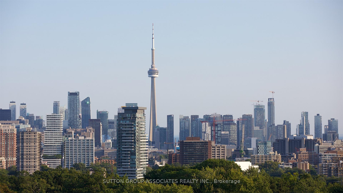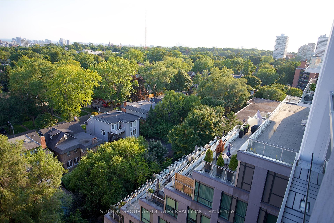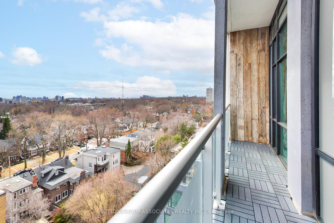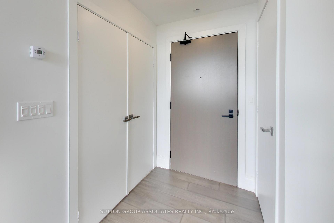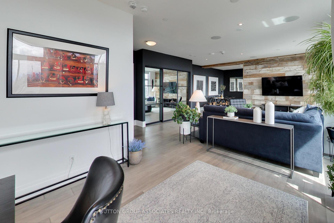$1,649,000
Available - For Sale
Listing ID: C12054221
223 St. Clair Aven West , Toronto, M4V 0A5, Toronto
| Welcome to a truly rare offering in Forest Hills coveted Zigg Condos a luxury boutique building completed in 2018. This custom-designed, 1,557 sq ft south-facing suite is the result of two units seamlessly combined, offering a one-of-a-kind layout with jaw-dropping views. From sunrise to sunset, enjoy a constantly changing cityscape with unobstructed sightlines over the downtown skyline, Lake Ontario, and beyond. Bathed in natural light from floor-to-ceiling windows in every room, the condo features wide-plank hardwood flooring, pot lights, and integrated speakers. The chefs kitchen is a standout with two fridges, two stoves, quartz countertops, an integrated breakfast table, and high-end built-ins. The oversized primary suite is a sanctuary, complete with a custom sound-insulated wall, and a spa-like 4-piece ensuite with a rain shower, double vanity, and wide-format tile floors. An infrared sauna and a sizable walk-in laundry in the unit is a luxurious bonus. Top-tier amenities: 24-hr concierge, gym, party room with billiards and theatre, pet spa, guest suites, and an extraordinary rooftop terrace with panoramic city views, BBQs, and designer furnishings. Ideally located steps from the Nordheimer Ravine, St. Clair West, Forest Hill Village, and Yonge & St. Clair, with transit at your doorstep. |
| Price | $1,649,000 |
| Taxes: | $4170.00 |
| Assessment Year: | 2024 |
| Occupancy by: | Owner |
| Address: | 223 St. Clair Aven West , Toronto, M4V 0A5, Toronto |
| Postal Code: | M4V 0A5 |
| Province/State: | Toronto |
| Directions/Cross Streets: | St Clair/Avenue Rd |
| Level/Floor | Room | Length(ft) | Width(ft) | Descriptions | |
| Room 1 | Flat | Foyer | Hardwood Floor, W/W Closet | ||
| Room 2 | Flat | Bathroom | 4 Pc Bath, Stone Counters | ||
| Room 3 | Flat | Living Ro | 19.65 | 17.55 | Hardwood Floor, Pot Lights, W/O To Balcony |
| Room 4 | Flat | Dining Ro | 15.35 | 8 | Hardwood Floor, Pot Lights |
| Room 5 | Flat | Kitchen | 20.43 | 12.63 | Hardwood Floor, Centre Island, Window Floor to Ceil |
| Room 6 | Flat | Breakfast | 20.43 | 12.63 | Hardwood Floor, Combined w/Kitchen, Pot Lights |
| Room 7 | Flat | Office | 10.1 | 7.41 | Hardwood Floor, Window Floor to Ceil, Pot Lights |
| Room 8 | Flat | Primary B | 14.46 | 11.05 | Hardwood Floor, Walk-In Closet(s), 4 Pc Ensuite |
| Room 9 | Flat | Bedroom 2 | 12.04 | 11.78 | Hardwood Floor, Double Closet, 3 Pc Ensuite |
| Room 10 | Flat | Laundry | 5.28 | 4.85 | Tile Floor, Stainless Steel Sink |
| Washroom Type | No. of Pieces | Level |
| Washroom Type 1 | 4 | Flat |
| Washroom Type 2 | 3 | Flat |
| Washroom Type 3 | 0 | |
| Washroom Type 4 | 0 | |
| Washroom Type 5 | 0 | |
| Washroom Type 6 | 4 | Flat |
| Washroom Type 7 | 3 | Flat |
| Washroom Type 8 | 0 | |
| Washroom Type 9 | 0 | |
| Washroom Type 10 | 0 |
| Total Area: | 0.00 |
| Washrooms: | 3 |
| Heat Type: | Heat Pump |
| Central Air Conditioning: | Central Air |
| Elevator Lift: | True |
$
%
Years
This calculator is for demonstration purposes only. Always consult a professional
financial advisor before making personal financial decisions.
| Although the information displayed is believed to be accurate, no warranties or representations are made of any kind. |
| SUTTON GROUP-ASSOCIATES REALTY INC. |
|
|

Wally Islam
Real Estate Broker
Dir:
416-949-2626
Bus:
416-293-8500
Fax:
905-913-8585
| Book Showing | Email a Friend |
Jump To:
At a Glance:
| Type: | Com - Condo Apartment |
| Area: | Toronto |
| Municipality: | Toronto C02 |
| Neighbourhood: | Casa Loma |
| Style: | Apartment |
| Tax: | $4,170 |
| Maintenance Fee: | $1,606 |
| Beds: | 2 |
| Baths: | 3 |
| Fireplace: | N |
Locatin Map:
Payment Calculator:
