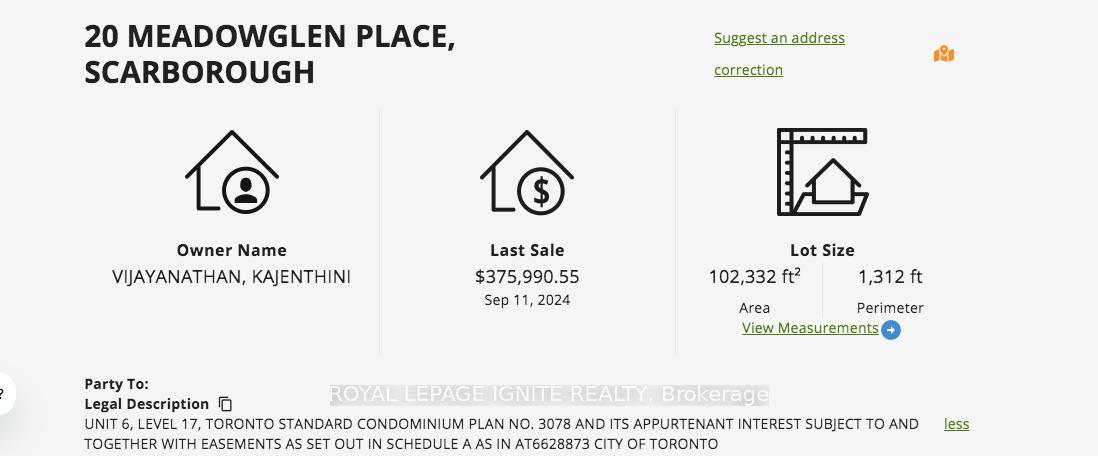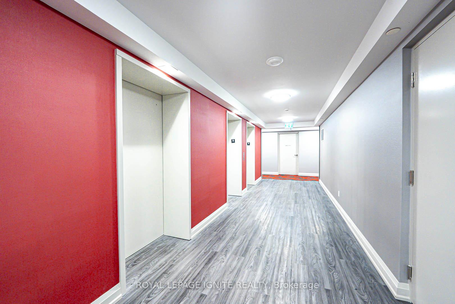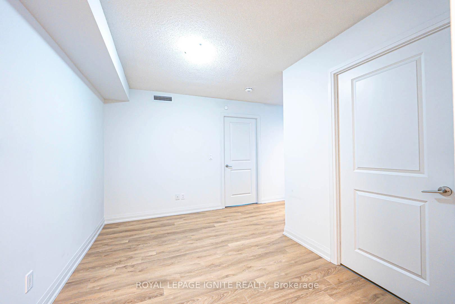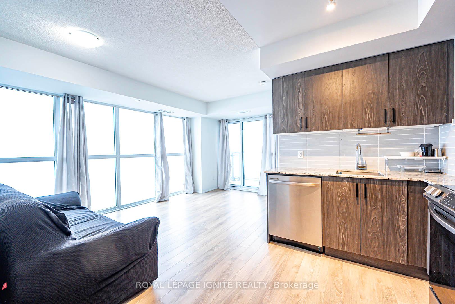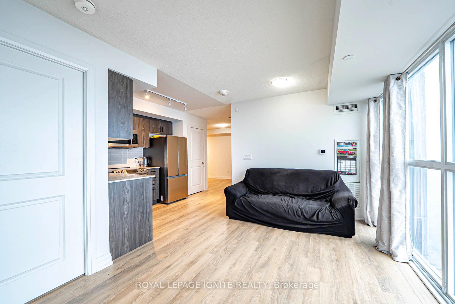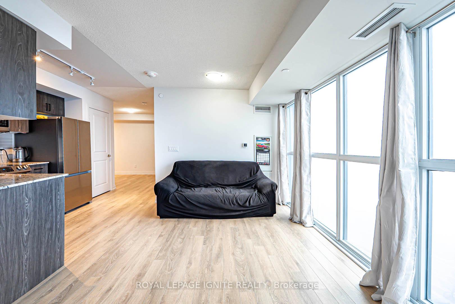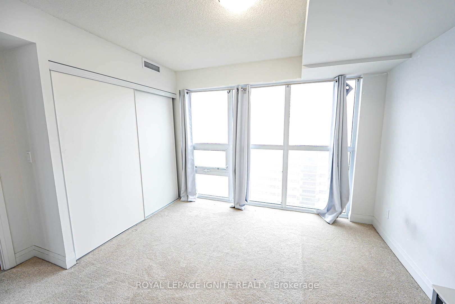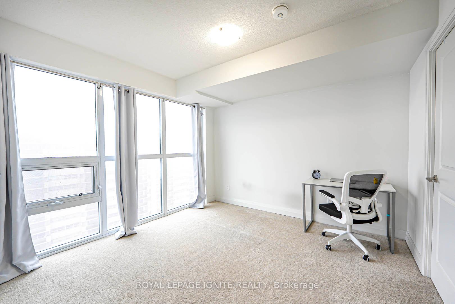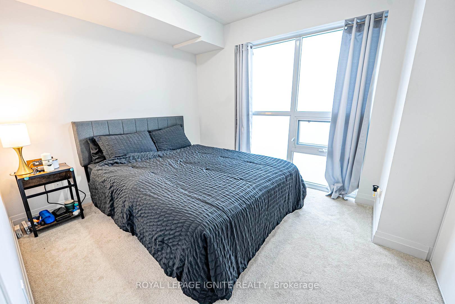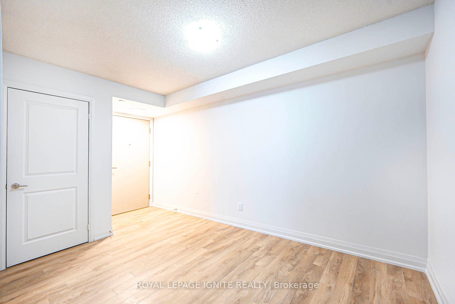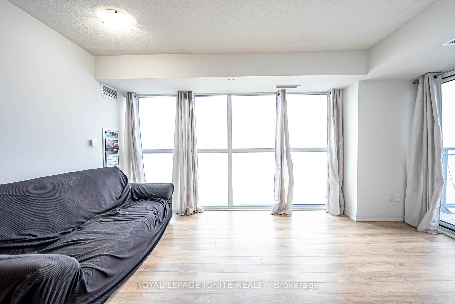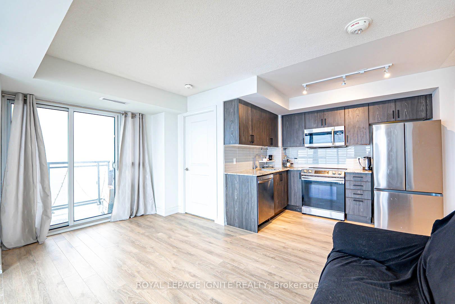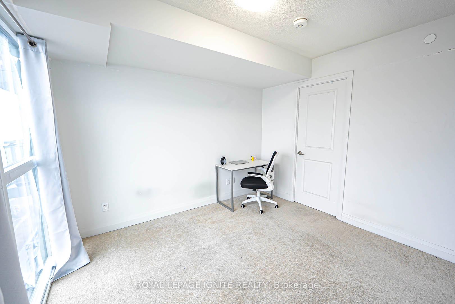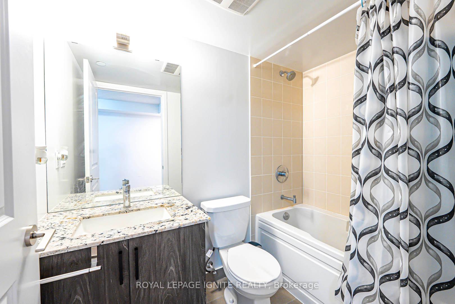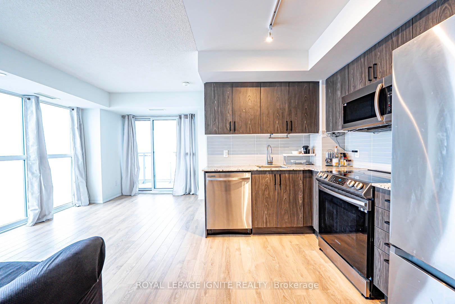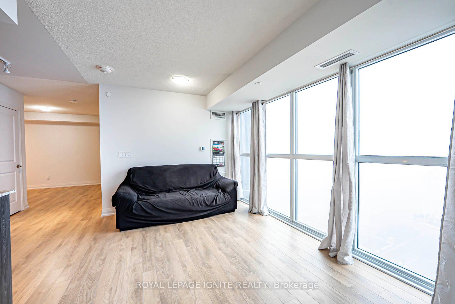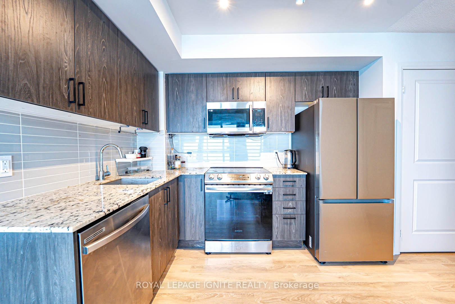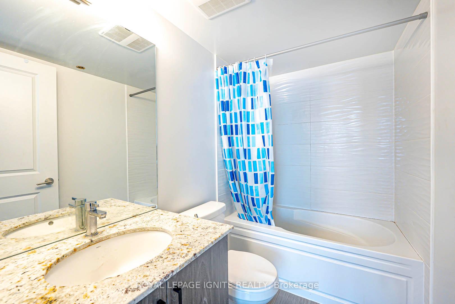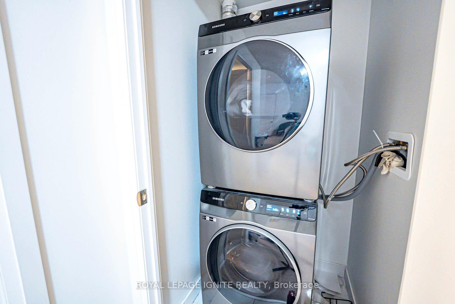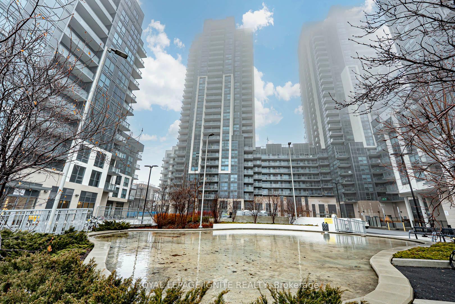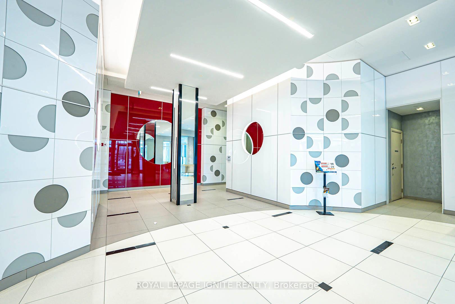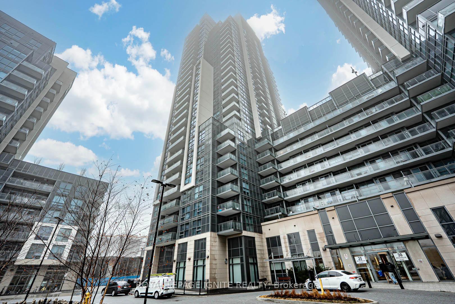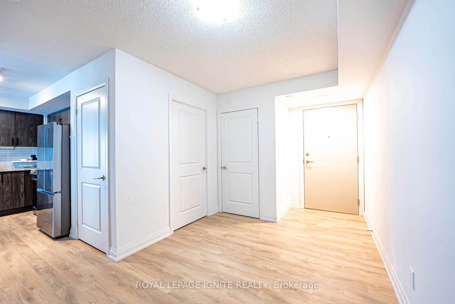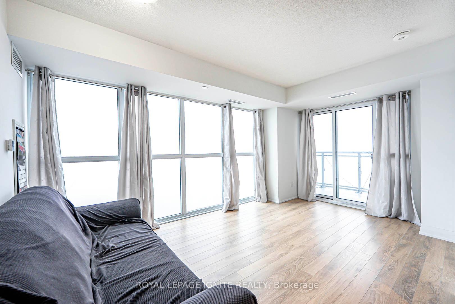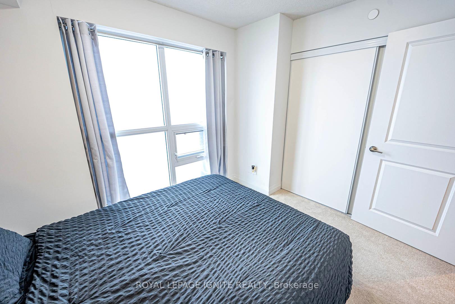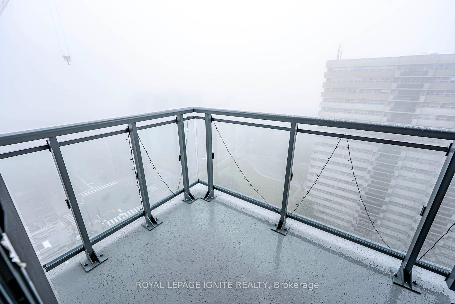$638,800
Available - For Sale
Listing ID: E12054683
20 Meadowglen Plac , Toronto, M1G 0A9, Toronto
| Modern elegance Open Concept Layout 2 Year New Corner 2 bedroom + Den & 2 Full Bath Unit With Lake view, CN Tower View And Designer unit All In One! Southwest Exposure In A Master Planned Community. Floor To Ceiling Windows Allowing Plenty Of Natural Light, Open Concept And Ideal Floor Plan, Modern Kitchen With Granite Counters, S/S Appliances & Tiles Backslash. Open concept living & dining area offers a bright and spacious atmosphere with floor to ceiling windows. Builder Floor plan (Interior - 791 sqft + Balcony - 52 sqft). The primary bedroom boasts a private 4-piece en suite with Floor to ceiling window. Features Laminate Flooring, underground Parking And 2 Bike Lockers, Enjoy the convenience of in-suite laundry and a private balcony with unobstructed views. State Of The Art Amenities Which Includes Fitness Room W/ Yoga Area, Hollywood-Style Private Theatre, Interactive Sports Lounge, Rooftop Patio W/ Outdoor Pool, Sun Tanning Areas & 24 Hrs Concierge. Just minutes from Hwy 401, the University of Toronto Scarborough, and Centennial College. |
| Price | $638,800 |
| Taxes: | $0.00 |
| Occupancy by: | Tenant |
| Address: | 20 Meadowglen Plac , Toronto, M1G 0A9, Toronto |
| Postal Code: | M1G 0A9 |
| Province/State: | Toronto |
| Directions/Cross Streets: | Markham Road & Ellesmere |
| Level/Floor | Room | Length(ft) | Width(ft) | Descriptions | |
| Room 1 | Main | Living Ro | 15.61 | 9.41 | Laminate, Combined w/Dining, W/O To Balcony |
| Room 2 | Main | Dining Ro | 15.61 | 9.41 | Laminate, Combined w/Living, Window Floor to Ceil |
| Room 3 | Main | Kitchen | 9.61 | 6.13 | Laminate, Granite Counters, Stainless Steel Appl |
| Room 4 | Main | Primary B | 10.63 | 10.63 | 4 Pc Ensuite, Double Closet, Window Floor to Ceil |
| Room 5 | Main | Bedroom 2 | 9.02 | 9.02 | Closet, Window Floor to Ceil |
| Room 6 | Main | Den | 8.4 | 6.13 | Laminate, Open Concept |
| Washroom Type | No. of Pieces | Level |
| Washroom Type 1 | 4 | Main |
| Washroom Type 2 | 4 | Main |
| Washroom Type 3 | 0 | |
| Washroom Type 4 | 0 | |
| Washroom Type 5 | 0 |
| Total Area: | 0.00 |
| Approximatly Age: | 0-5 |
| Washrooms: | 2 |
| Heat Type: | Forced Air |
| Central Air Conditioning: | Central Air |
$
%
Years
This calculator is for demonstration purposes only. Always consult a professional
financial advisor before making personal financial decisions.
| Although the information displayed is believed to be accurate, no warranties or representations are made of any kind. |
| ROYAL LEPAGE IGNITE REALTY |
|
|

Wally Islam
Real Estate Broker
Dir:
416-949-2626
Bus:
416-293-8500
Fax:
905-913-8585
| Virtual Tour | Book Showing | Email a Friend |
Jump To:
At a Glance:
| Type: | Com - Condo Apartment |
| Area: | Toronto |
| Municipality: | Toronto E09 |
| Neighbourhood: | Woburn |
| Style: | Apartment |
| Approximate Age: | 0-5 |
| Maintenance Fee: | $572.32 |
| Beds: | 2+1 |
| Baths: | 2 |
| Fireplace: | N |
Locatin Map:
Payment Calculator:
