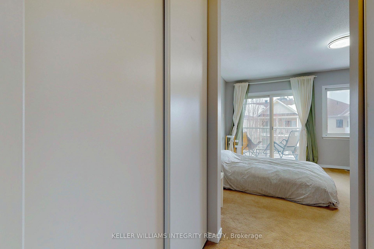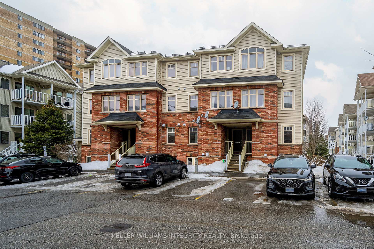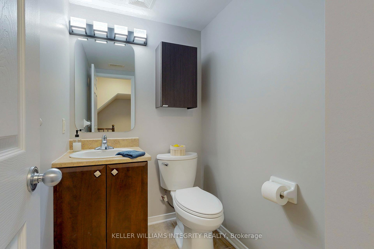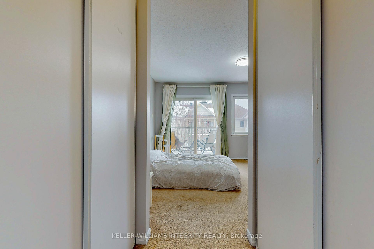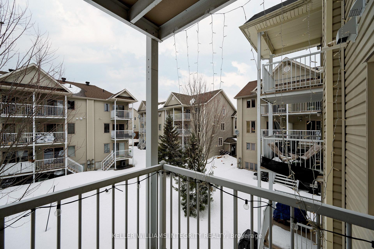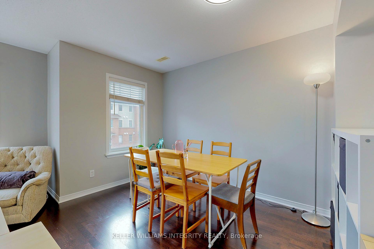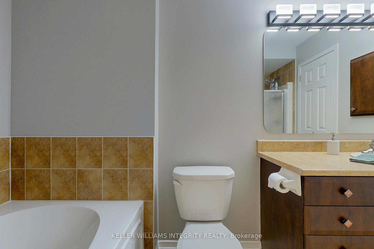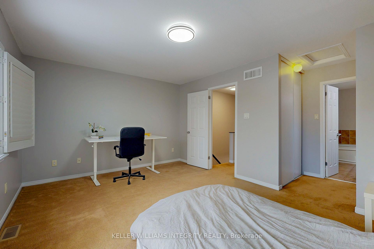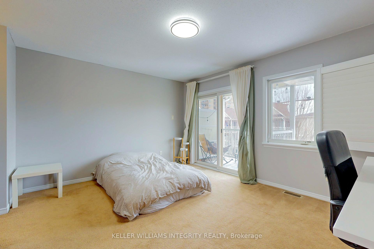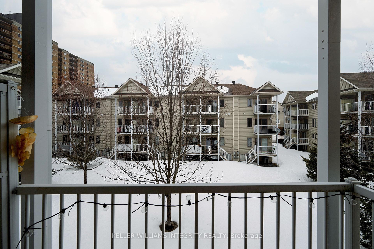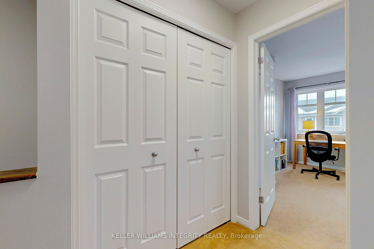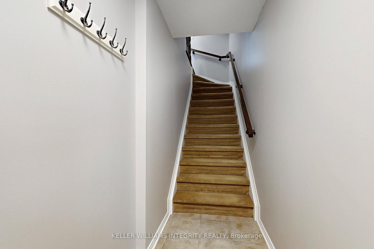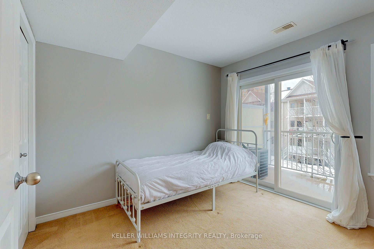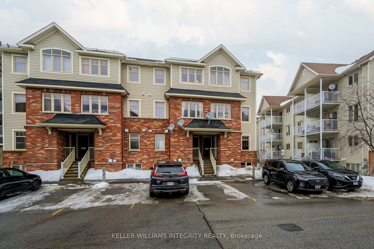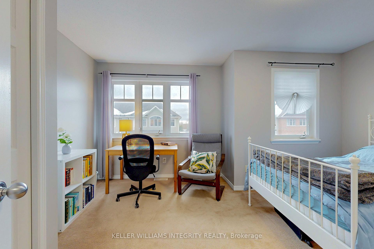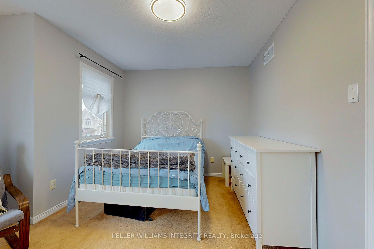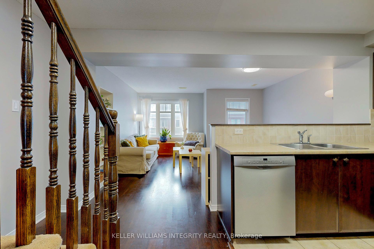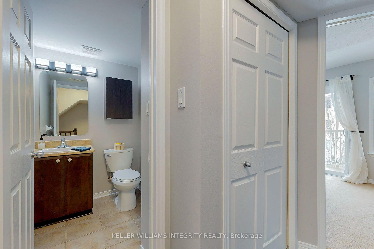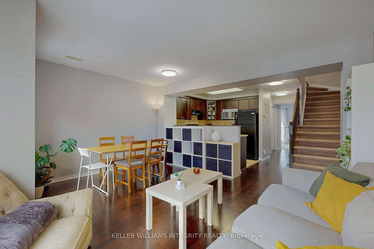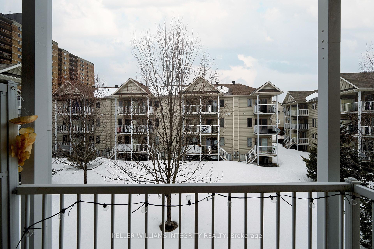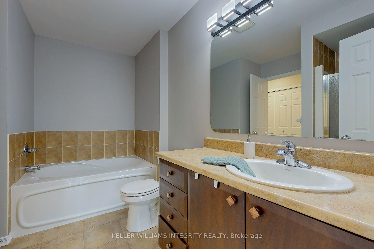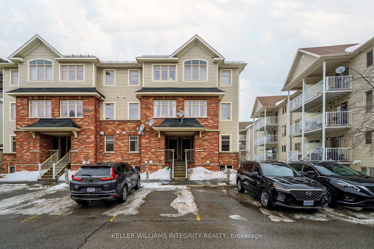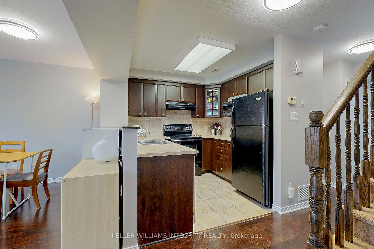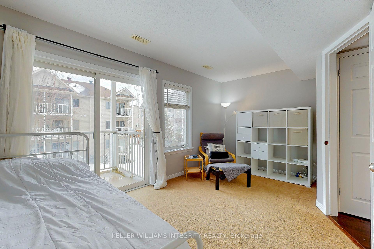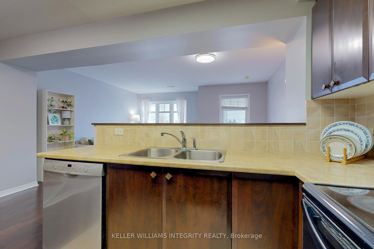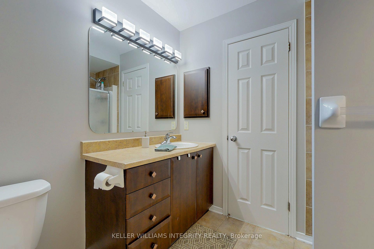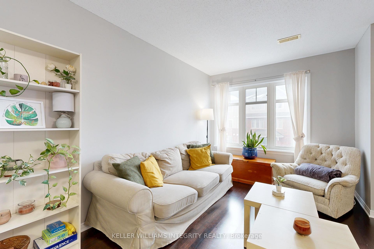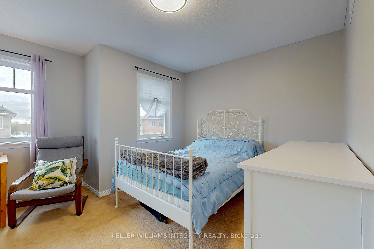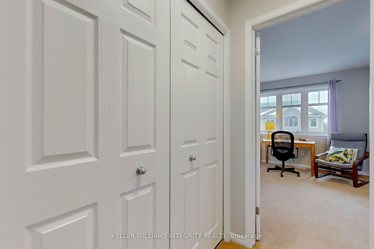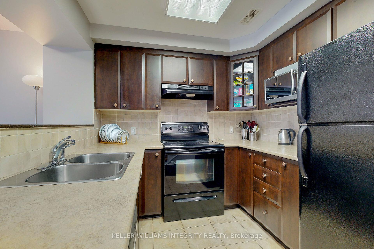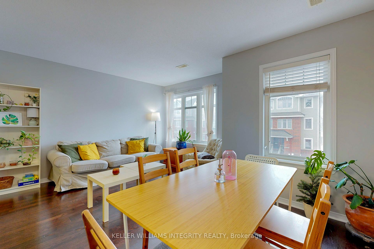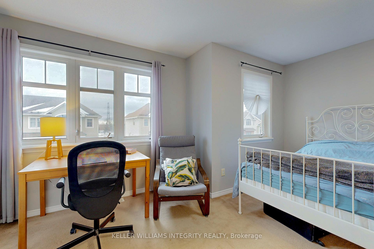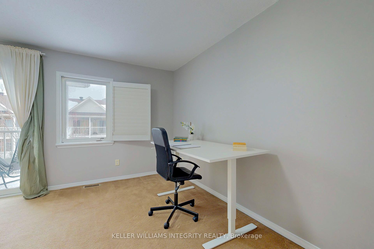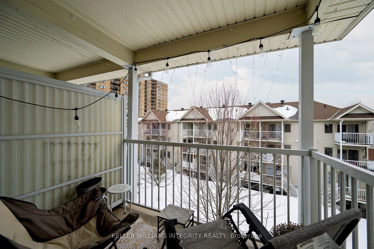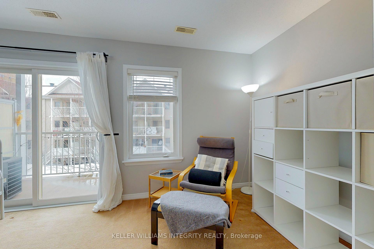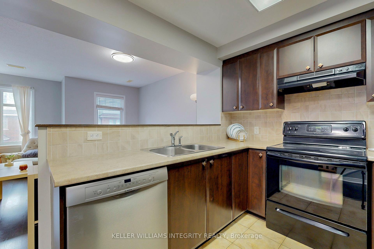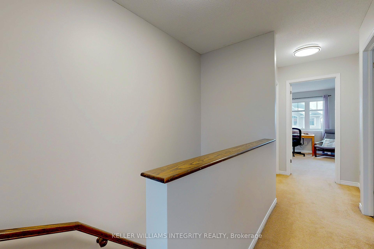$449,900
Available - For Sale
Listing ID: X12015197
638 Reardon N/A , Hunt Club - South Keys and Area, K1V 2K9, Ottawa
| Welcome to this bright and spacious well-maintained 3-bedroom, 2-bathroom upper-unit terrace home, ideally located near Bank Street and all essential amenities. The main floor boasts a bright, open-concept living and dining area with laminate flooring and abundant natural light. The open kitchen offers ample counter and cupboard space, perfect for cooking and entertaining. A versatile main-floor bedroom provides access to a private balcony. Upstairs, the primary bedroom features side by side closet, private balcony, and a cheater ensuite with a separate soaker tub and enclosed shower. A second generously sized bedroom and a convenient laundry room complete this level. Freshly painted, new light fixtures and all carpets professionally cleaned. Enjoy the convenience of 1 surface parking spot located just across from your unit, plus ample visitor parking. Situated in a family-friendly community, this home is close to grocery stores, restaurants, shopping, parks, and schools. Commuters will love the easy access to the transit less than 10 minutes away from LRT station and to downtown under 15 minutes. Don't miss this fantastic opportunity book your showing today! |
| Price | $449,900 |
| Taxes: | $2618.00 |
| Assessment Year: | 2024 |
| Occupancy by: | Owner |
| Address: | 638 Reardon N/A , Hunt Club - South Keys and Area, K1V 2K9, Ottawa |
| Postal Code: | K1V 2K9 |
| Province/State: | Ottawa |
| Directions/Cross Streets: | Walkley/Bank Street |
| Level/Floor | Room | Length(ft) | Width(ft) | Descriptions | |
| Room 1 | Main | Kitchen | 8.4 | 8.69 | |
| Room 2 | Main | Living Ro | 15.35 | 14.04 | |
| Room 3 | Main | Bedroom | 15.35 | 9.64 | |
| Room 4 | Main | Powder Ro | 6.17 | 4.62 | 2 Pc Bath |
| Room 5 | Upper | Primary B | 15.35 | 11.61 | |
| Room 6 | Upper | Bedroom | 15.35 | 12.07 | |
| Room 7 | Upper | Bathroom | 7.81 | 10.73 | 3 Pc Bath |
| Washroom Type | No. of Pieces | Level |
| Washroom Type 1 | 2 | Main |
| Washroom Type 2 | 3 | Upper |
| Washroom Type 3 | 0 | |
| Washroom Type 4 | 0 | |
| Washroom Type 5 | 0 | |
| Washroom Type 6 | 2 | Main |
| Washroom Type 7 | 3 | Upper |
| Washroom Type 8 | 0 | |
| Washroom Type 9 | 0 | |
| Washroom Type 10 | 0 |
| Total Area: | 0.00 |
| Washrooms: | 2 |
| Heat Type: | Forced Air |
| Central Air Conditioning: | Central Air |
$
%
Years
This calculator is for demonstration purposes only. Always consult a professional
financial advisor before making personal financial decisions.
| Although the information displayed is believed to be accurate, no warranties or representations are made of any kind. |
| KELLER WILLIAMS INTEGRITY REALTY |
|
|

Wally Islam
Real Estate Broker
Dir:
416-949-2626
Bus:
416-293-8500
Fax:
905-913-8585
| Book Showing | Email a Friend |
Jump To:
At a Glance:
| Type: | Com - Condo Apartment |
| Area: | Ottawa |
| Municipality: | Hunt Club - South Keys and Area |
| Neighbourhood: | 3804 - Heron Gate/Industrial Park |
| Style: | Stacked Townhous |
| Tax: | $2,618 |
| Maintenance Fee: | $435 |
| Beds: | 3 |
| Baths: | 2 |
| Fireplace: | N |
Locatin Map:
Payment Calculator:
