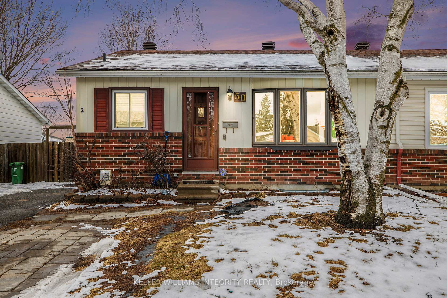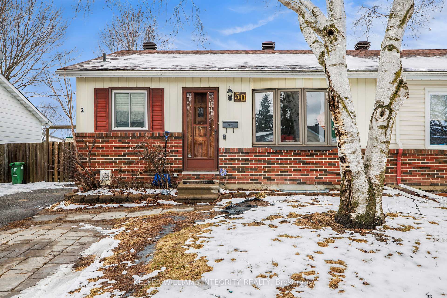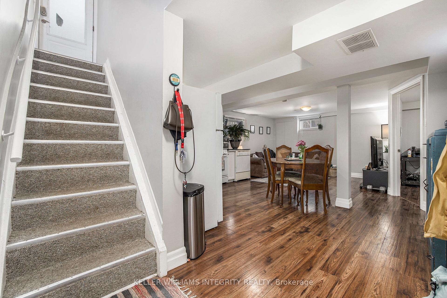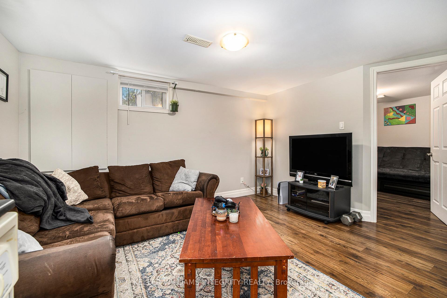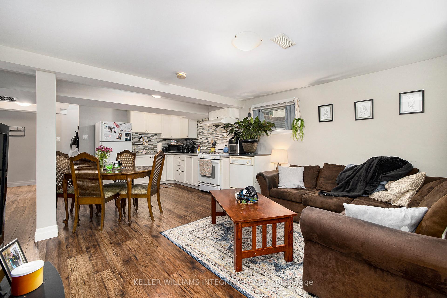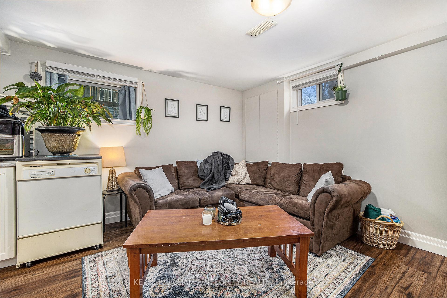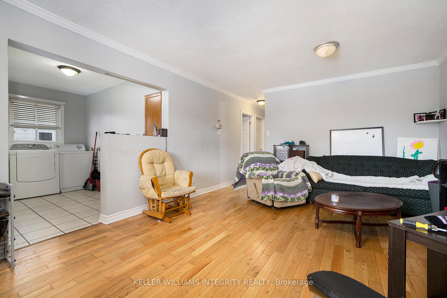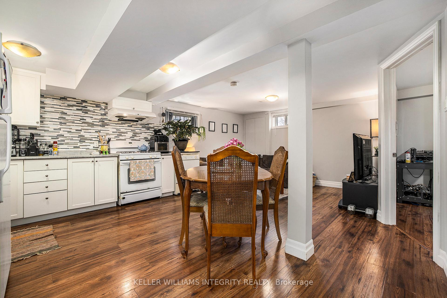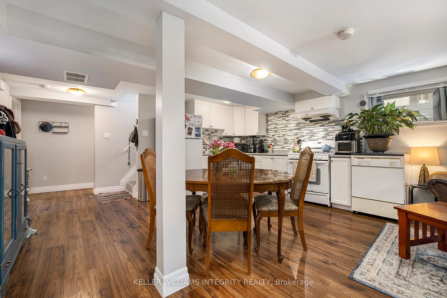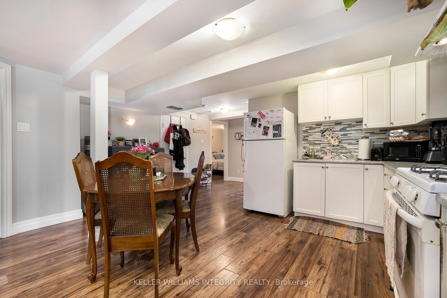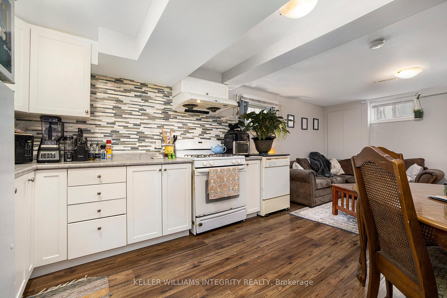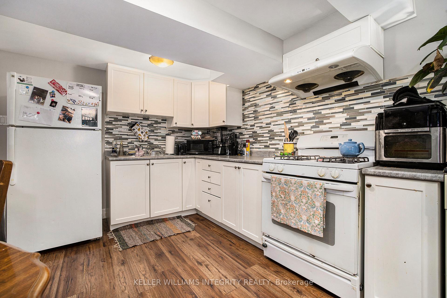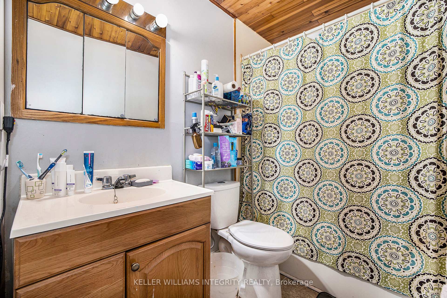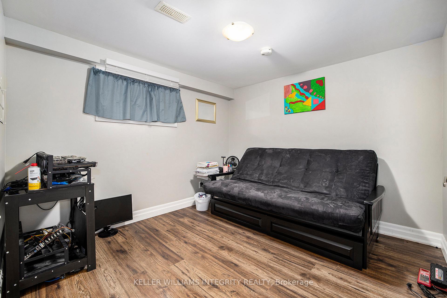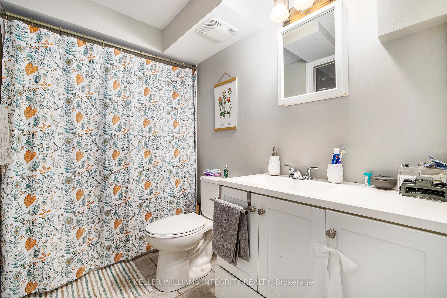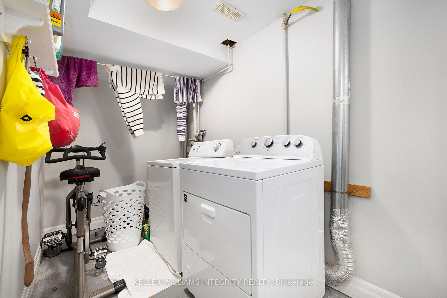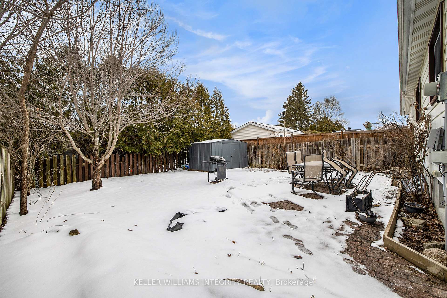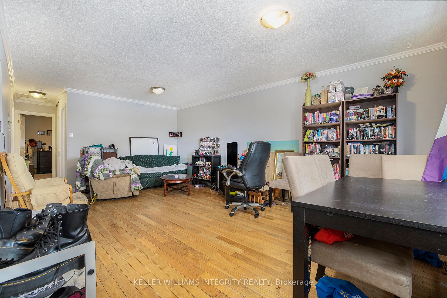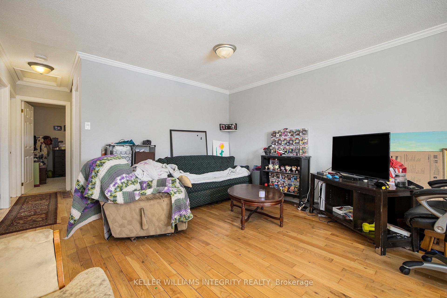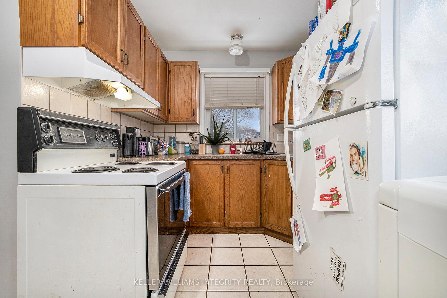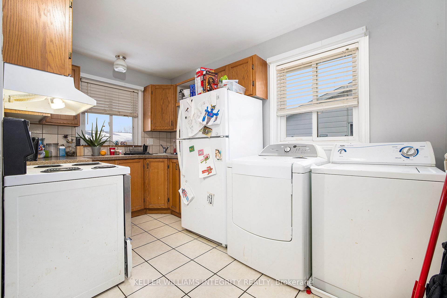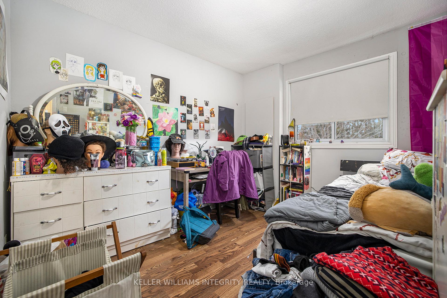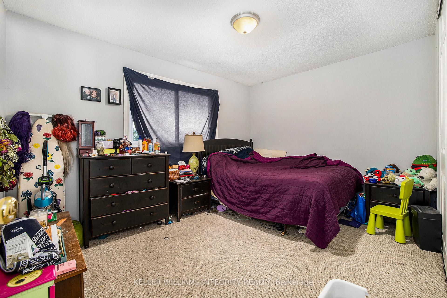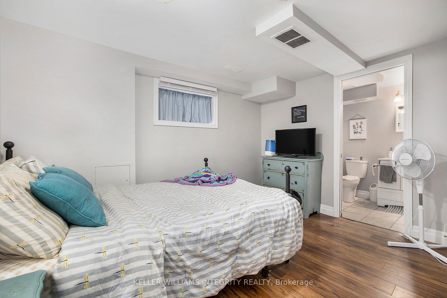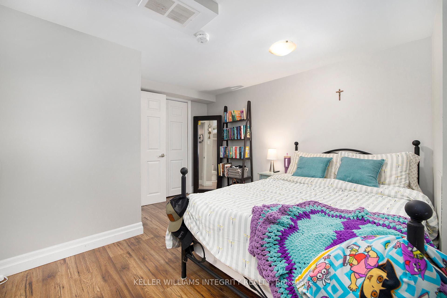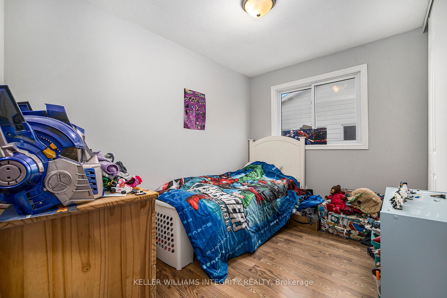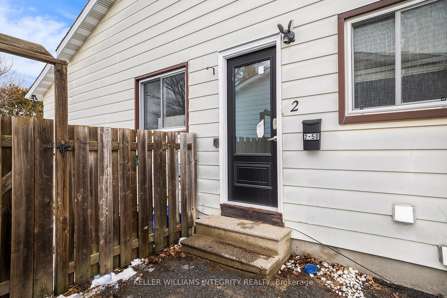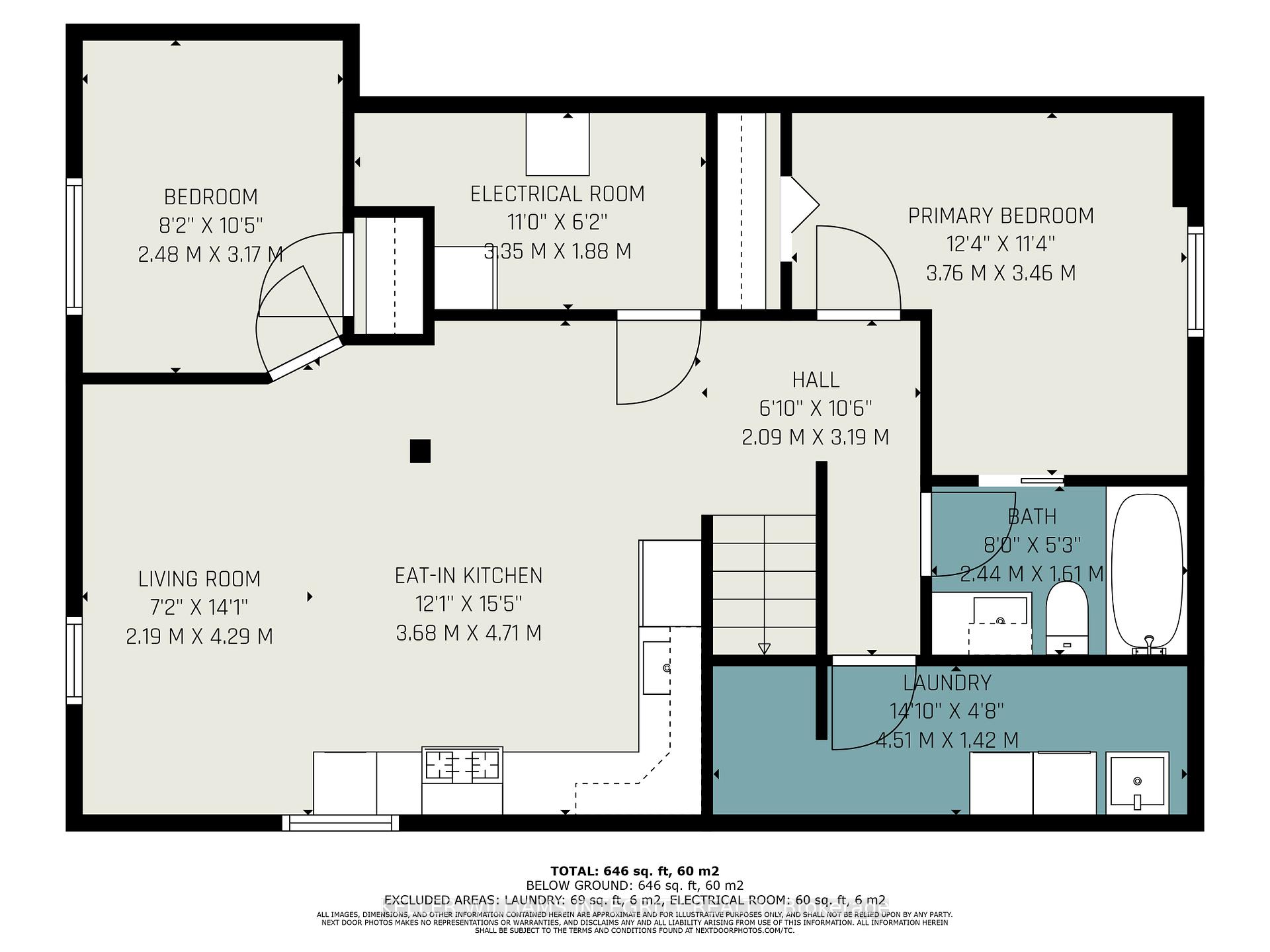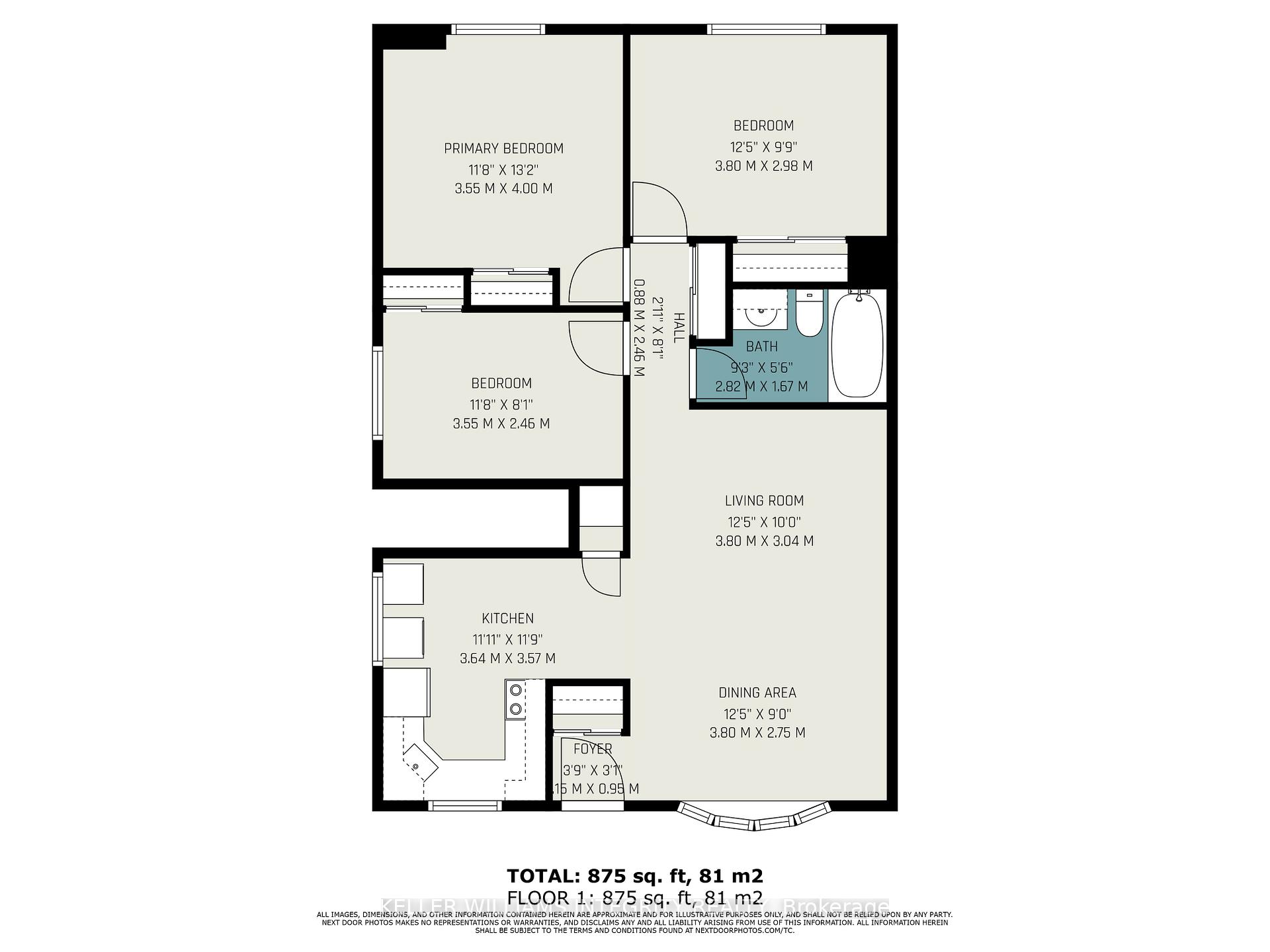$599,000
Available - For Sale
Listing ID: X12054566
50 Binscarth Cres , Kanata, K2L 1S1, Ottawa
| Turnkey Investment Opportunity - Semi-Detached Bungalow with SDU! Attention investors! Welcome to 50 Binscarth, a fully tenanted semi-detached bungalow with a legal secondary dwelling unit (SDU) in the basement, generating an impressive $48,000+ in gross annual income and a 6.7% CAP rate! This is a fantastic opportunity to own a cash-flowing property in a prime Kanata location. Located in Glen Cairn, this property is nestled between the amenities of Terry Fox Drive and Eagleson Road, offering easy access to shopping, dining, transit, and top-rated schools. Tenants will love the proximity to parks and green spaces, making this an ideal rental for families and professionals alike.This well-maintained home features two separate units, each with spacious living areas, functional kitchens, and comfortable bedrooms. With both units fully rented, this is a true turnkey investment with strong rental demand. Don't miss this chance to add a high-yield, fully leased property to your portfolio or live in one unit and rent out the other! Contact us today for more details or to schedule a viewing. |
| Price | $599,000 |
| Taxes: | $3216.28 |
| Assessment Year: | 2024 |
| Occupancy by: | Tenant |
| Address: | 50 Binscarth Cres , Kanata, K2L 1S1, Ottawa |
| Directions/Cross Streets: | Sheldrake & Castlefrank |
| Rooms: | 6 |
| Rooms +: | 5 |
| Bedrooms: | 3 |
| Bedrooms +: | 2 |
| Family Room: | T |
| Basement: | Full |
| Level/Floor | Room | Length(ft) | Width(ft) | Descriptions | |
| Room 1 | Main | Dining Ro | 12.46 | 9.02 | |
| Room 2 | Main | Kitchen | 11.94 | 11.71 | |
| Room 3 | Main | Living Ro | 12.46 | 9.97 | |
| Room 4 | Main | Bedroom | 11.64 | 8.07 | |
| Room 5 | Main | Primary B | 11.64 | 13.12 | |
| Room 6 | Main | Bedroom 2 | 12.46 | 9.77 | |
| Room 7 | Main | Bathroom | 9.25 | 5.48 | 4 Pc Bath |
| Room 8 | Basement | Kitchen | 12.07 | 15.45 | |
| Room 9 | Basement | Living Ro | 7.18 | 14.07 | |
| Room 10 | Basement | Bedroom | 8.13 | 10.4 | |
| Room 11 | Basement | Primary B | 12.33 | 11.35 | |
| Room 12 | Basement | Bathroom | 8 | 5.28 | |
| Room 13 | Basement | Laundry | 14.79 | 4.66 |
| Washroom Type | No. of Pieces | Level |
| Washroom Type 1 | 4 | Basement |
| Washroom Type 2 | 4 | Main |
| Washroom Type 3 | 0 | |
| Washroom Type 4 | 0 | |
| Washroom Type 5 | 0 |
| Total Area: | 0.00 |
| Property Type: | Semi-Detached |
| Style: | Bungalow |
| Exterior: | Brick, Vinyl Siding |
| Garage Type: | None |
| Drive Parking Spaces: | 4 |
| Pool: | None |
| CAC Included: | N |
| Water Included: | N |
| Cabel TV Included: | N |
| Common Elements Included: | N |
| Heat Included: | N |
| Parking Included: | N |
| Condo Tax Included: | N |
| Building Insurance Included: | N |
| Fireplace/Stove: | Y |
| Heat Type: | Forced Air |
| Central Air Conditioning: | Central Air |
| Central Vac: | N |
| Laundry Level: | Syste |
| Ensuite Laundry: | F |
| Sewers: | Sewer |
$
%
Years
This calculator is for demonstration purposes only. Always consult a professional
financial advisor before making personal financial decisions.
| Although the information displayed is believed to be accurate, no warranties or representations are made of any kind. |
| KELLER WILLIAMS INTEGRITY REALTY |
|
|

Wally Islam
Real Estate Broker
Dir:
416-949-2626
Bus:
416-293-8500
Fax:
905-913-8585
| Book Showing | Email a Friend |
Jump To:
At a Glance:
| Type: | Freehold - Semi-Detached |
| Area: | Ottawa |
| Municipality: | Kanata |
| Neighbourhood: | 9003 - Kanata - Glencairn/Hazeldean |
| Style: | Bungalow |
| Tax: | $3,216.28 |
| Beds: | 3+2 |
| Baths: | 2 |
| Fireplace: | Y |
| Pool: | None |
Locatin Map:
Payment Calculator:
