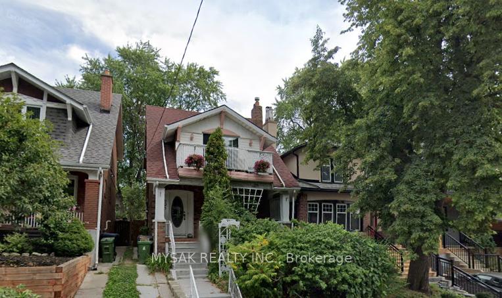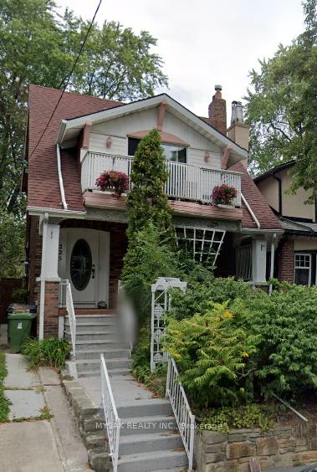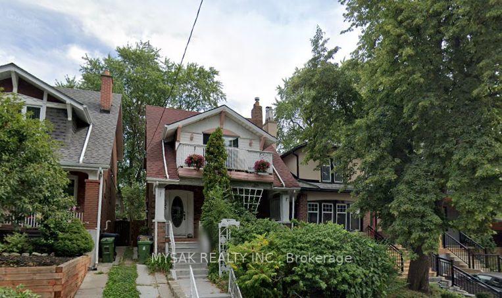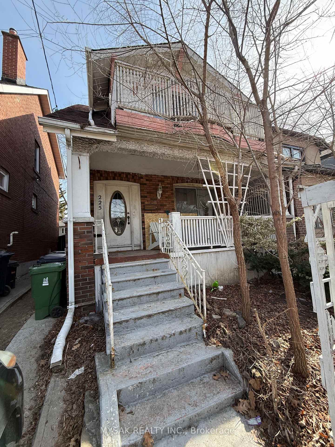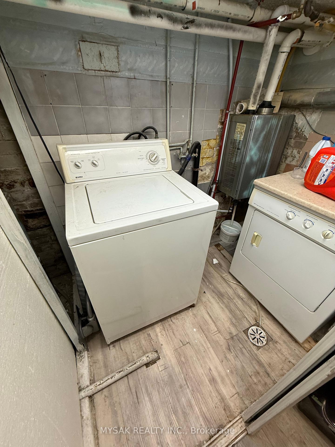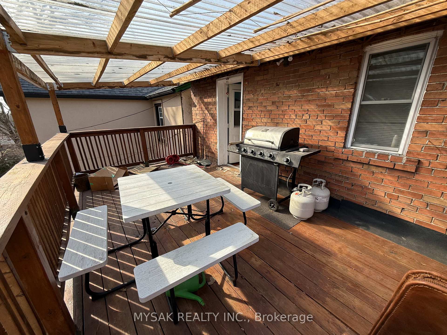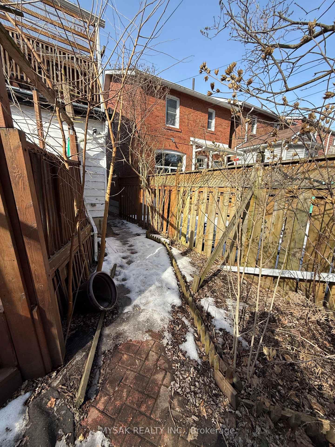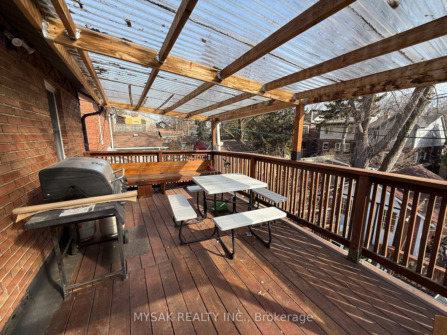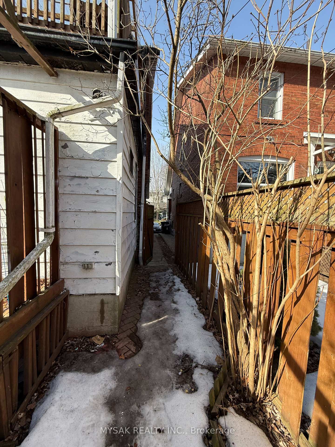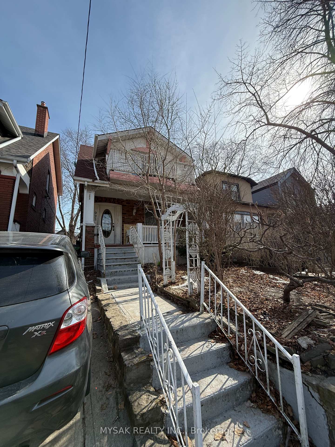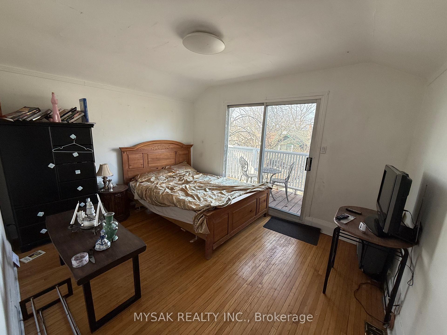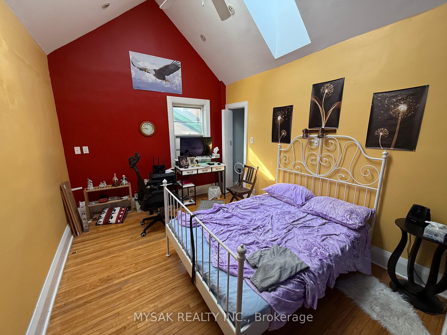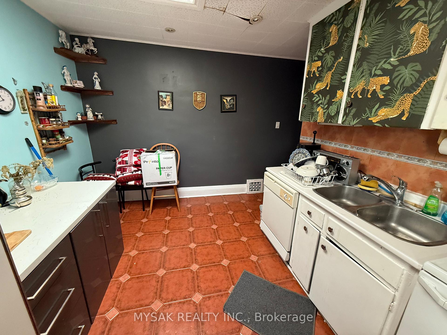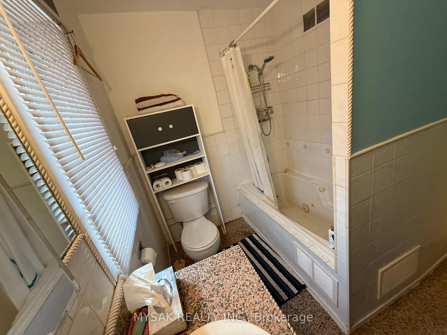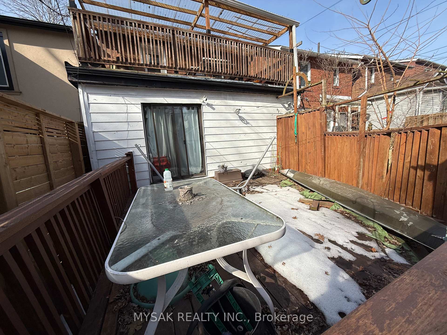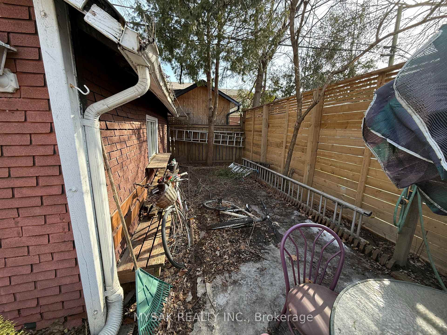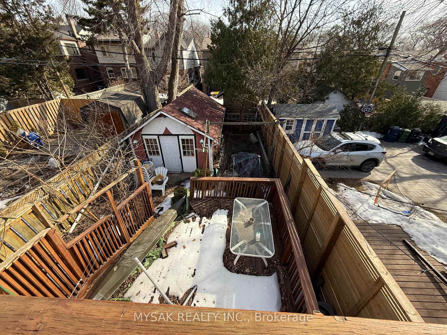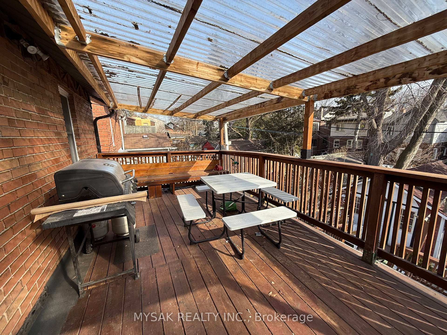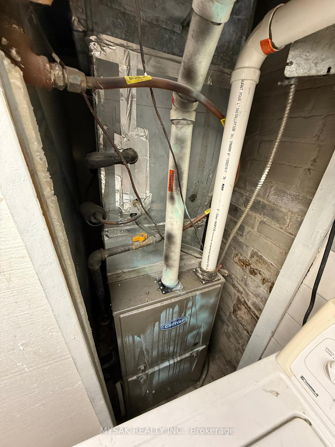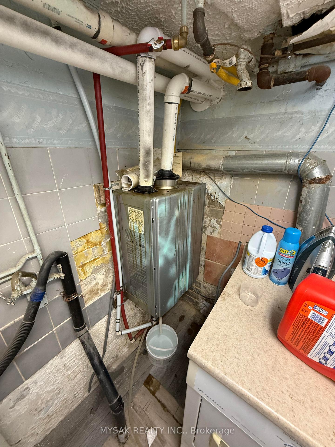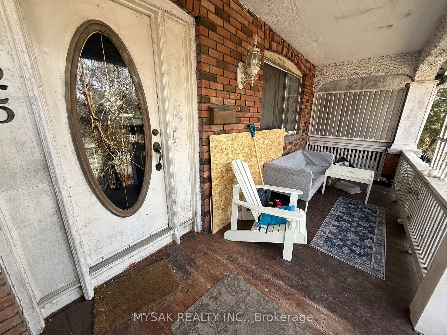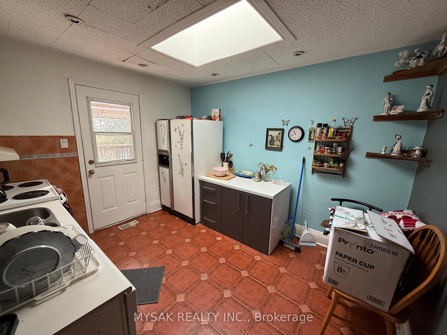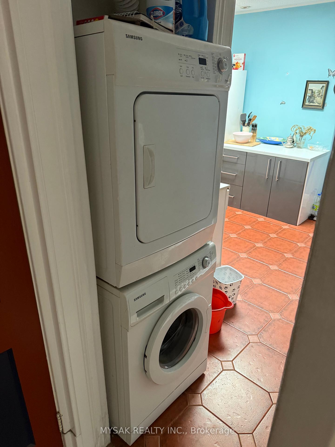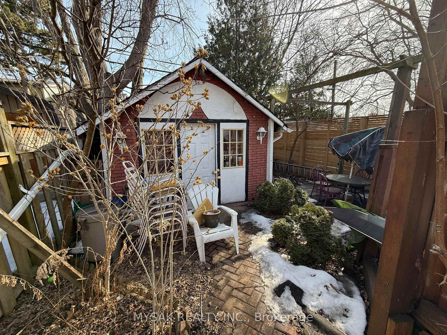$1,100,000
Available - For Sale
Listing ID: E12053912
225 Gainsborough Road , Toronto, M4L 3C7, Toronto
| Approx 5.7% cap rate. Opportunity to own a detached triplex in the Upper Beaches, featuring 2 spacious self-contained 1-bedroom units & sun-filled 2 bedroom unit. The upper-floor unit boasts 2 balconies, main-floor unit offers a walkout to a deck and luscious backyard, and the lower unit has a separate entrance and $13,000 worth in upgrades. 1 unit is VACANT (upper level). Conveniently located just 5 minutes from The Beaches, Coxwell TTC Station, and Danforth GO. Additional highlights include a detached garage, on-site laundry, AC installed in 2019 and roof updated in 2017. 1 parking spot included. |
| Price | $1,100,000 |
| Taxes: | $6187.00 |
| Occupancy by: | Tenant |
| Address: | 225 Gainsborough Road , Toronto, M4L 3C7, Toronto |
| Directions/Cross Streets: | Gerrard St E & Coxwell |
| Rooms: | 7 |
| Rooms +: | 3 |
| Bedrooms: | 2 |
| Bedrooms +: | 1 |
| Family Room: | F |
| Basement: | Finished, Separate Ent |
| Level/Floor | Room | Length(ft) | Width(ft) | Descriptions | |
| Room 1 | Main | Living Ro | 11.48 | 13.78 | Laminate, Fireplace, Window |
| Room 2 | Main | Bedroom | 11.68 | 9.81 | Laminate, Open Concept |
| Room 3 | Main | Kitchen | 11.32 | 9.77 | Granite Floor, Ceramic Floor, Eat-in Kitchen |
| Room 4 | Main | Bedroom | 10.79 | 9.25 | Hardwood Floor, Closet, W/O To Deck |
| Room 5 | Second | Living Ro | 10.23 | 12.79 | Hardwood Floor, Closet, W/O To Balcony |
| Room 6 | Second | Kitchen | 11.32 | 9.77 | Tile Floor, Eat-in Kitchen, W/O To Deck |
| Room 7 | Second | Bedroom | 12.43 | 9.97 | Hardwood Floor, Closet, Window |
| Room 8 | Lower | Living Ro | 16.66 | 10.69 | Vinyl Floor, Open Concept, Closet |
| Room 9 | Lower | Kitchen | 8.82 | 8.17 | Vinyl Floor, Window, Eat-in Kitchen |
| Room 10 | Lower | Bedroom 3 | 12.43 | 9.97 |
| Washroom Type | No. of Pieces | Level |
| Washroom Type 1 | 4 | Main |
| Washroom Type 2 | 4 | Second |
| Washroom Type 3 | 4 | Basement |
| Washroom Type 4 | 0 | |
| Washroom Type 5 | 0 | |
| Washroom Type 6 | 4 | Main |
| Washroom Type 7 | 4 | Second |
| Washroom Type 8 | 4 | Basement |
| Washroom Type 9 | 0 | |
| Washroom Type 10 | 0 |
| Total Area: | 0.00 |
| Property Type: | Detached |
| Style: | 2-Storey |
| Exterior: | Brick |
| Garage Type: | Detached |
| (Parking/)Drive: | Mutual |
| Drive Parking Spaces: | 1 |
| Park #1 | |
| Parking Type: | Mutual |
| Park #2 | |
| Parking Type: | Mutual |
| Pool: | None |
| Other Structures: | Garden Shed |
| Property Features: | Fenced Yard, Park |
| CAC Included: | N |
| Water Included: | N |
| Cabel TV Included: | N |
| Common Elements Included: | N |
| Heat Included: | N |
| Parking Included: | N |
| Condo Tax Included: | N |
| Building Insurance Included: | N |
| Fireplace/Stove: | Y |
| Heat Type: | Forced Air |
| Central Air Conditioning: | None |
| Central Vac: | N |
| Laundry Level: | Syste |
| Ensuite Laundry: | F |
| Sewers: | Sewer |
$
%
Years
This calculator is for demonstration purposes only. Always consult a professional
financial advisor before making personal financial decisions.
| Although the information displayed is believed to be accurate, no warranties or representations are made of any kind. |
| MYSAK REALTY INC. |
|
|

Wally Islam
Real Estate Broker
Dir:
416-949-2626
Bus:
416-293-8500
Fax:
905-913-8585
| Book Showing | Email a Friend |
Jump To:
At a Glance:
| Type: | Freehold - Detached |
| Area: | Toronto |
| Municipality: | Toronto E02 |
| Neighbourhood: | Woodbine Corridor |
| Style: | 2-Storey |
| Tax: | $6,187 |
| Beds: | 2+1 |
| Baths: | 3 |
| Fireplace: | Y |
| Pool: | None |
Locatin Map:
Payment Calculator:
