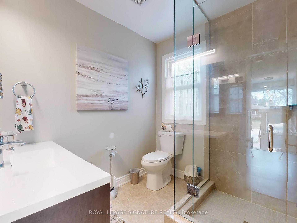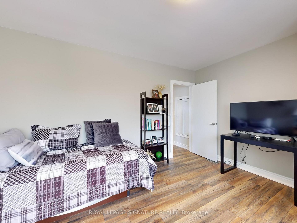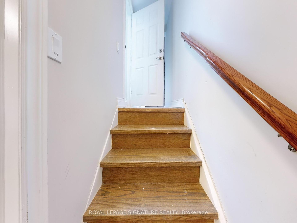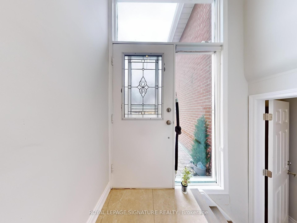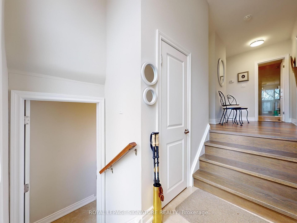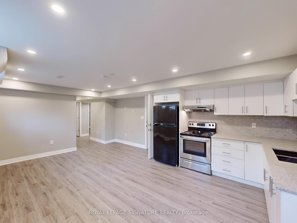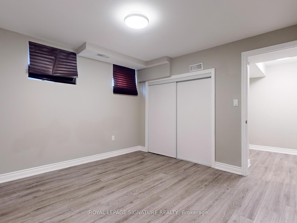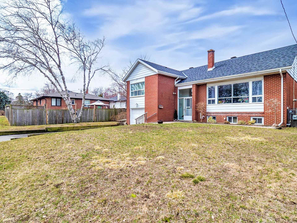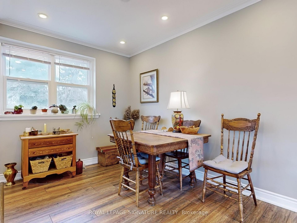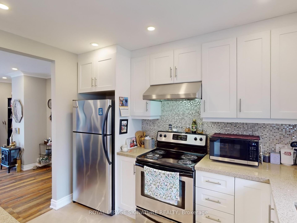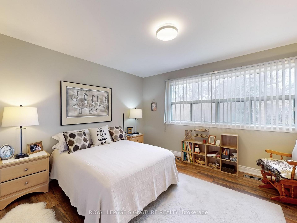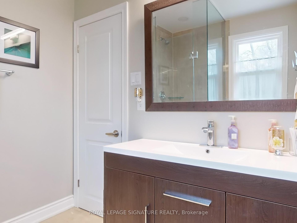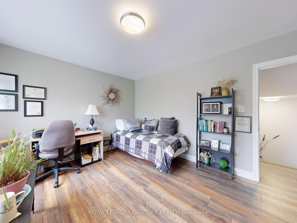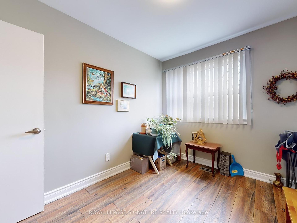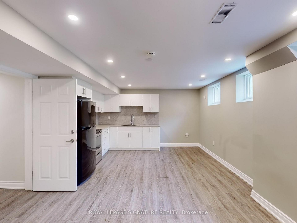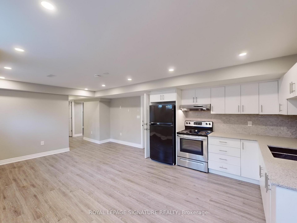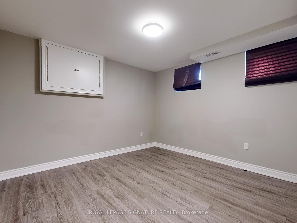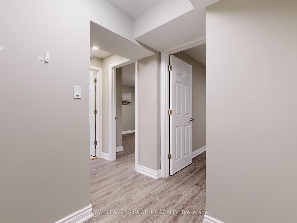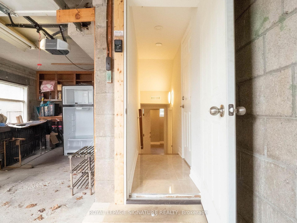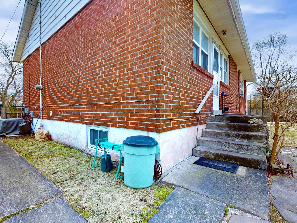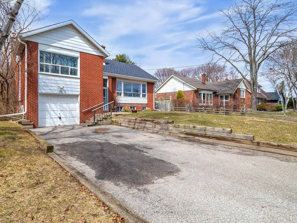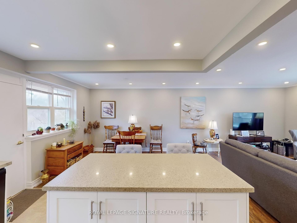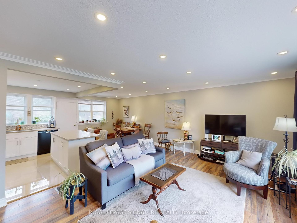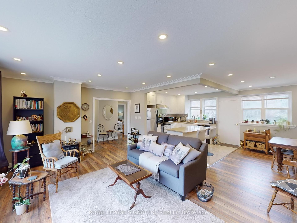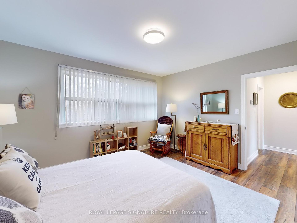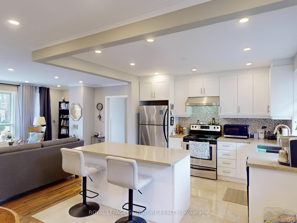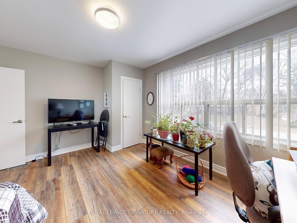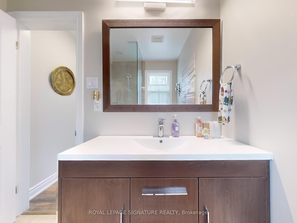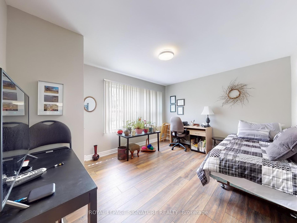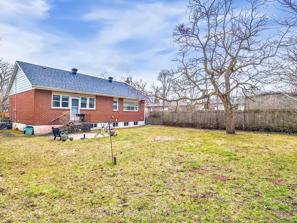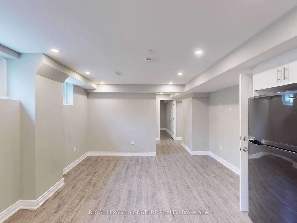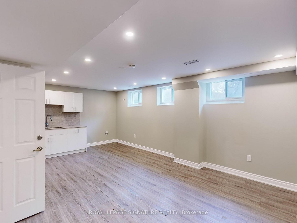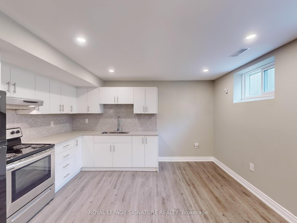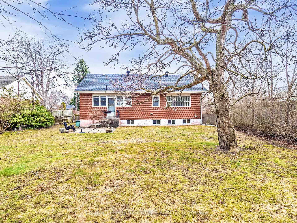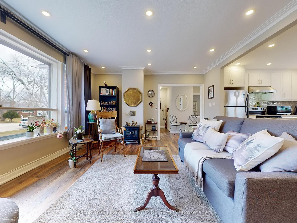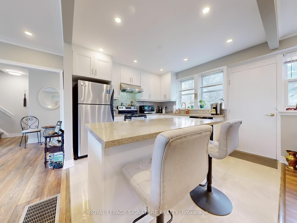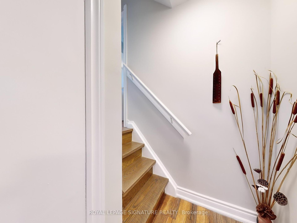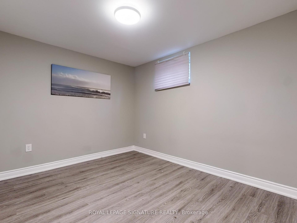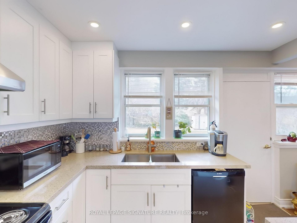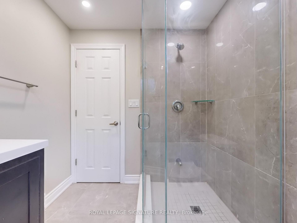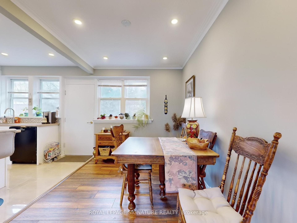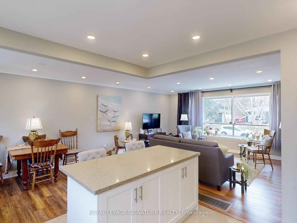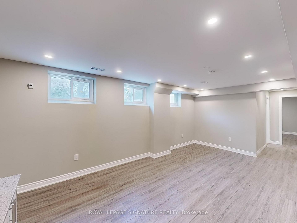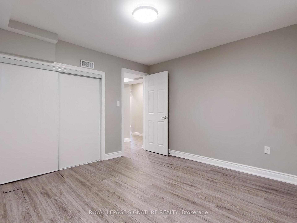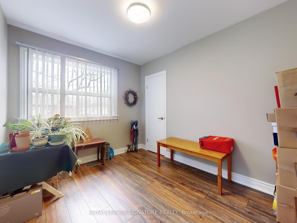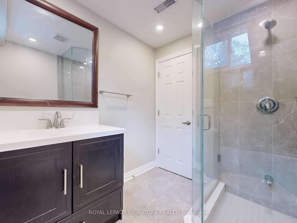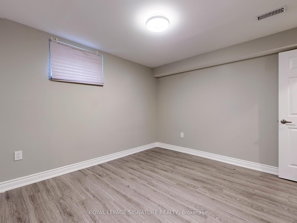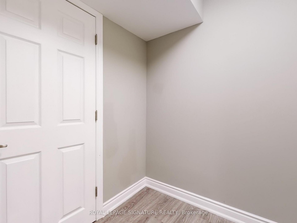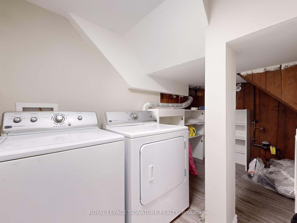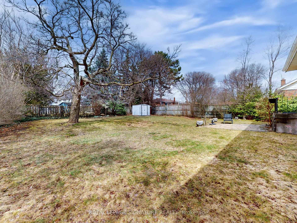$1,449,999
Available - For Sale
Listing ID: W12054594
1821 Christopher Road , Mississauga, L5J 2K7, Peel
| Nestled in the highly sought-after neighborhood of Clarkson, this stunning and extensively renovated side-split home sits on a 63' x 137' builders lot, offering exceptional potential for builders, investors, and families. Renovated in 2018 and immaculately maintained, this home blends contemporary elegance with inviting warmth. The sun-filled main level features an open-concept living and dining area leading to a modern kitchen with granite countertops, stainless steel appliances, porcelain-tiled flooring, and a spacious center island overlooking the private backyard. A beautifully updated four-piece bathroom and a desirable main-floor primary bedroom complete this level. Upstairs, two bright and spacious bedrooms with large windows offer comfort and serenity. The oversized two-bedroom in-law suite in the lower level, with a separate entrance from the garage, boasts an open-concept living space, eat-in kitchen, high ceilings, and large above-grade windows, making it ideal for rental income or extended family living. This homes prime location is perfect for families, with access to top-rated schools Whiteoaks (PS), Hillcrest (MS), and the highly regarded Lorne Park (SS). Commuters will appreciate its proximity to Clarkson GO, QEW/403 highways, and major shopping within a 2 km radius. With pot lights throughout and an impeccably maintained interior, this property is a rare opportunity for those seeking a move-in-ready home with exceptional income potential in one of Clarkson's most desirable communities. Don't miss out - schedule your private viewing today! For more information visitwww.1821Christopher.com |
| Price | $1,449,999 |
| Taxes: | $7175.60 |
| Assessment Year: | 2024 |
| Occupancy by: | Owner+T |
| Address: | 1821 Christopher Road , Mississauga, L5J 2K7, Peel |
| Acreage: | < .50 |
| Directions/Cross Streets: | Clarkson Rd N / Truscott Dr |
| Rooms: | 7 |
| Rooms +: | 7 |
| Bedrooms: | 3 |
| Bedrooms +: | 2 |
| Family Room: | F |
| Basement: | Apartment, Separate Ent |
| Level/Floor | Room | Length(ft) | Width(ft) | Descriptions | |
| Room 1 | Main | Living Ro | 19.58 | 13.48 | Large Window, Open Concept, Laminate |
| Room 2 | Main | Dining Ro | 7.58 | 11.38 | Large Window, Open Concept, Laminate |
| Room 3 | Main | Kitchen | 11.35 | 11.38 | Granite Counters, Centre Island, Porcelain Floor |
| Room 4 | Main | Primary B | 13.42 | 11.61 | Large Window, Double Closet, Laminate |
| Room 5 | Second | Bedroom 2 | 11.38 | 13.84 | Large Window, Closet, Laminate |
| Room 6 | Second | Bedroom 3 | 10.4 | 8.69 | Large Window, Closet, Laminate |
| Room 7 | Basement | Living Ro | 9.38 | 13.51 | Open Concept, Above Grade Window, Laminate |
| Room 8 | Basement | Kitchen | 10.04 | 13.42 | Granite Counters, Pot Lights, Eat-in Kitchen |
| Room 9 | Basement | Bedroom | 11.45 | 11.32 | Above Grade Window, Double Closet, Laminate |
| Room 10 | Basement | Bedroom | 10.96 | 11.38 | Above Grade Window, Double Closet, Laminate |
| Room 11 | Basement | Den | 5.35 | 5.44 | Laminate |
| Room 12 | Basement | Bathroom | 6.95 | 6.69 | 4 Pc Bath |
| Room 13 | Basement | Bathroom | 6.95 | 6.69 | 4 Pc Bath |
| Washroom Type | No. of Pieces | Level |
| Washroom Type 1 | 4 | Main |
| Washroom Type 2 | 4 | Basement |
| Washroom Type 3 | 0 | |
| Washroom Type 4 | 0 | |
| Washroom Type 5 | 0 |
| Total Area: | 0.00 |
| Approximatly Age: | 51-99 |
| Property Type: | Detached |
| Style: | Sidesplit |
| Exterior: | Brick |
| Garage Type: | Attached |
| (Parking/)Drive: | Private |
| Drive Parking Spaces: | 4 |
| Park #1 | |
| Parking Type: | Private |
| Park #2 | |
| Parking Type: | Private |
| Pool: | None |
| Approximatly Age: | 51-99 |
| Approximatly Square Footage: | 1100-1500 |
| Property Features: | Fenced Yard, Library |
| CAC Included: | N |
| Water Included: | N |
| Cabel TV Included: | N |
| Common Elements Included: | N |
| Heat Included: | N |
| Parking Included: | N |
| Condo Tax Included: | N |
| Building Insurance Included: | N |
| Fireplace/Stove: | N |
| Heat Type: | Forced Air |
| Central Air Conditioning: | Central Air |
| Central Vac: | N |
| Laundry Level: | Syste |
| Ensuite Laundry: | F |
| Elevator Lift: | False |
| Sewers: | Sewer |
| Utilities-Cable: | A |
| Utilities-Hydro: | Y |
$
%
Years
This calculator is for demonstration purposes only. Always consult a professional
financial advisor before making personal financial decisions.
| Although the information displayed is believed to be accurate, no warranties or representations are made of any kind. |
| ROYAL LEPAGE SIGNATURE REALTY |
|
|

Wally Islam
Real Estate Broker
Dir:
416-949-2626
Bus:
416-293-8500
Fax:
905-913-8585
| Virtual Tour | Book Showing | Email a Friend |
Jump To:
At a Glance:
| Type: | Freehold - Detached |
| Area: | Peel |
| Municipality: | Mississauga |
| Neighbourhood: | Clarkson |
| Style: | Sidesplit |
| Approximate Age: | 51-99 |
| Tax: | $7,175.6 |
| Beds: | 3+2 |
| Baths: | 2 |
| Fireplace: | N |
| Pool: | None |
Locatin Map:
Payment Calculator:
