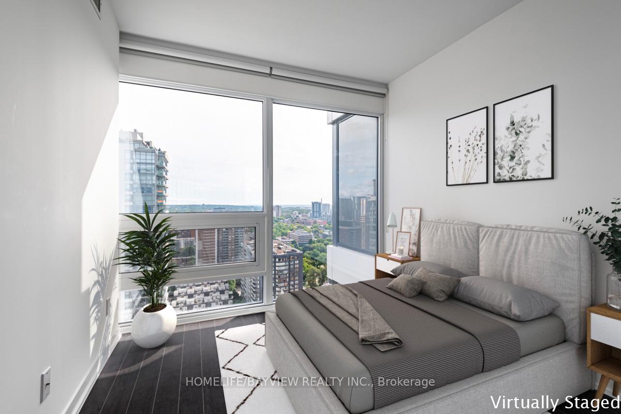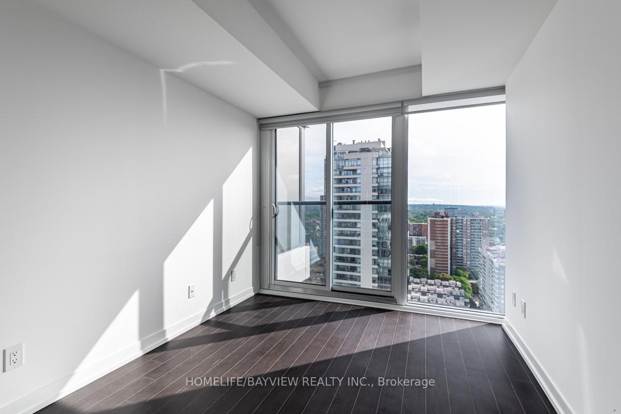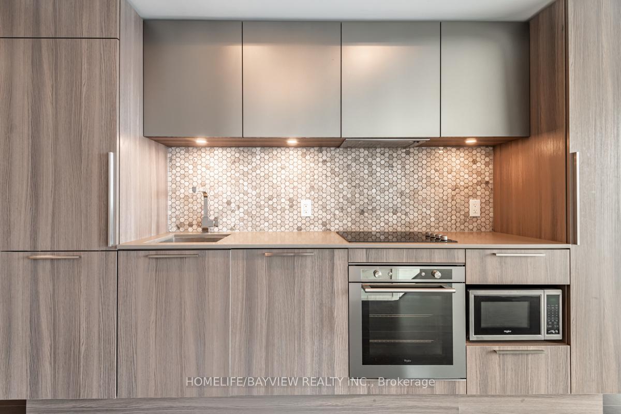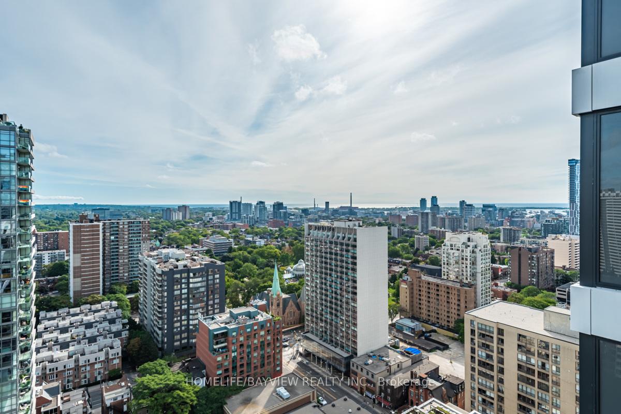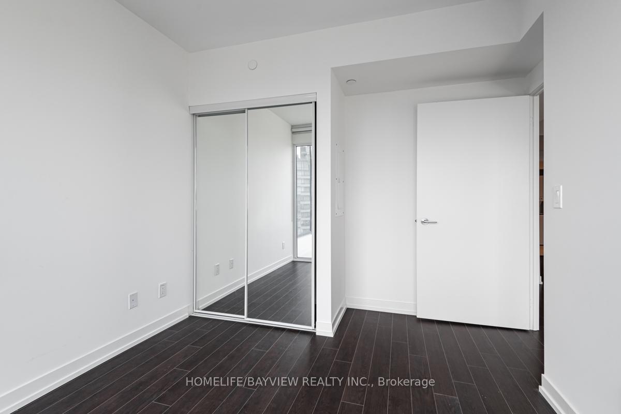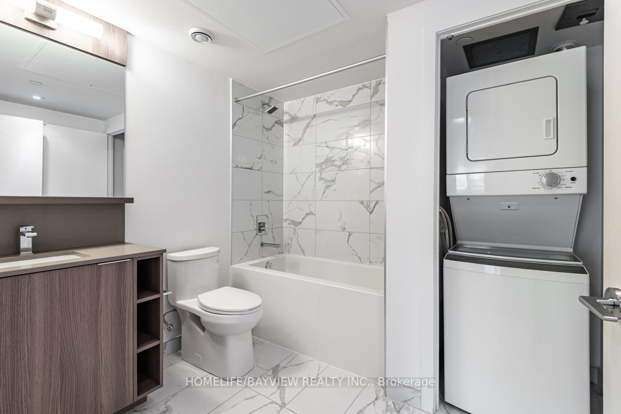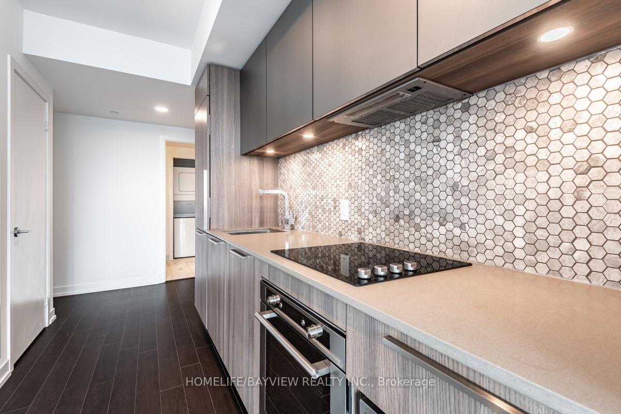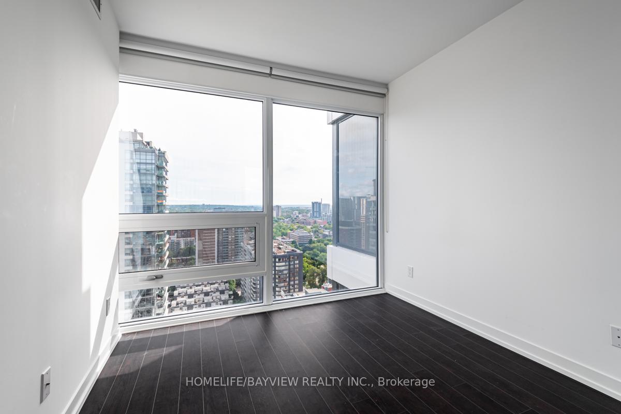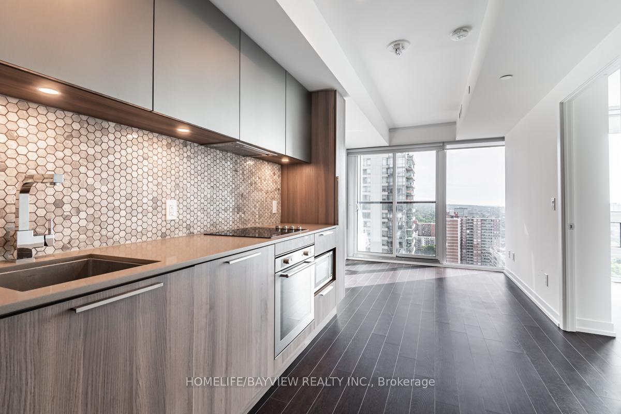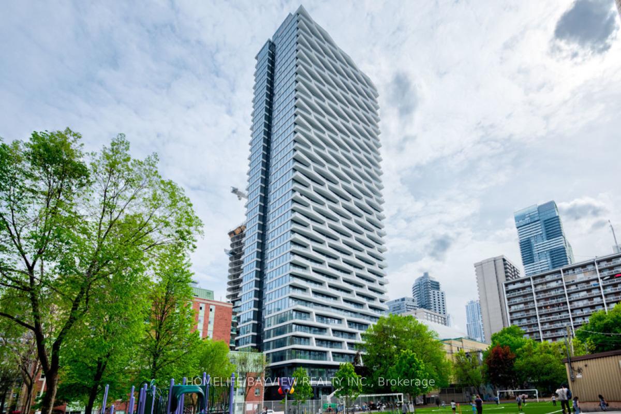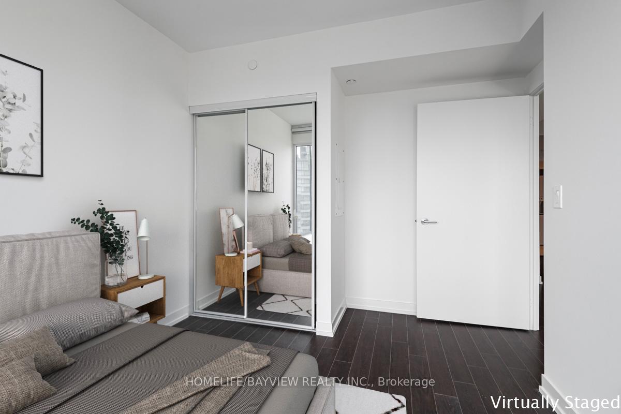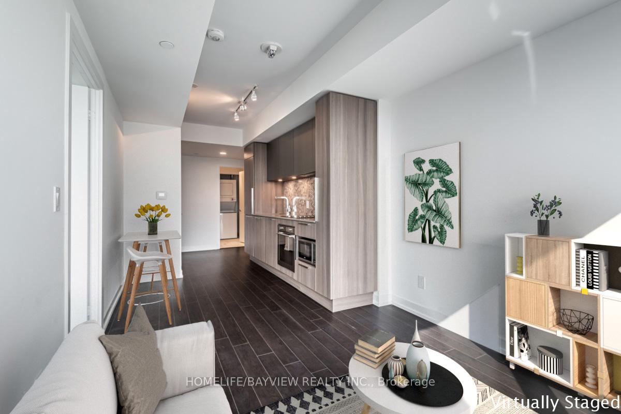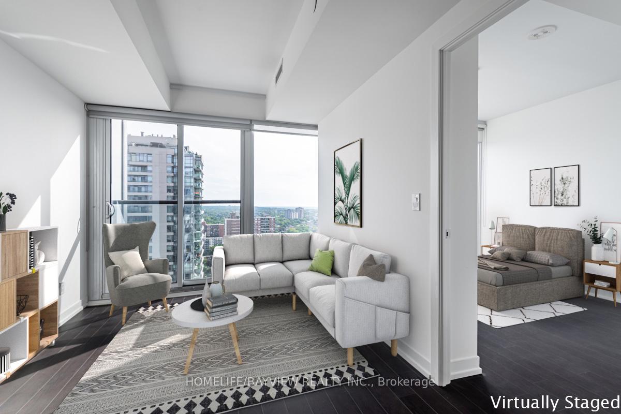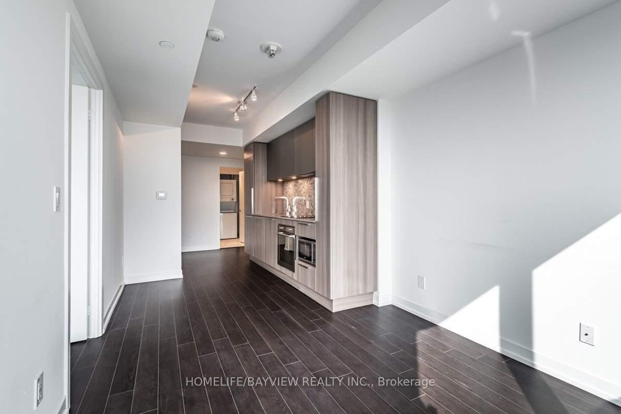$519,000
Available - For Sale
Listing ID: C12054471
85 WOOD Stre , Toronto, M4Y 0E8, Toronto
| Downtown Living, Elevated. Step into your sun-drenched sanctuary at 411 Church Condos, where breathtaking east views meet modern design. This sleek 1-bedroom suite is your perfect urban retreat, boasting built-in appliances and a spa-like bath. Imagine starting your day with coffee overlooking the city, then heading downstairs to the building's expansive co-working space designed for the modern hustler. Crush your workout in the state-of-the-art fitness center (steam room included!), and then hit the vibrant streets of Church & Carlton. With Toronto's hottest restaurants, shops, and the subway at your doorstep, you're connected to everything. Plus, TMU, U of T, OCAD, and the Financial & Entertainment Districts are just minutes away. Weekend adventures? Harbourfront trails and sandy beaches are within easy reach. This isn't just a condo; it's your launchpad to the ultimate Toronto lifestyle. (Please note photos taken prior to tenant move-in and some photos virtually staged.) |
| Price | $519,000 |
| Taxes: | $2439.14 |
| Occupancy by: | Vacant |
| Address: | 85 WOOD Stre , Toronto, M4Y 0E8, Toronto |
| Postal Code: | M4Y 0E8 |
| Province/State: | Toronto |
| Directions/Cross Streets: | Carlton and Church Streets |
| Level/Floor | Room | Length(ft) | Width(ft) | Descriptions | |
| Room 1 | Flat | Living Ro | 24.99 | 8.82 | Open Concept, Juliette Balcony, Laminate |
| Room 2 | Flat | Dining Ro | 24.99 | 8.82 | Open Concept, Combined w/Kitchen, Laminate |
| Room 3 | Flat | Kitchen | 24.99 | 8.82 | Open Concept, B/I Appliances, Laminate |
| Room 4 | Flat | Primary B | 11.22 | 9.15 | Window Floor to Ceil, Closet, Laminate |
| Washroom Type | No. of Pieces | Level |
| Washroom Type 1 | 4 | |
| Washroom Type 2 | 0 | |
| Washroom Type 3 | 0 | |
| Washroom Type 4 | 0 | |
| Washroom Type 5 | 0 | |
| Washroom Type 6 | 4 | |
| Washroom Type 7 | 0 | |
| Washroom Type 8 | 0 | |
| Washroom Type 9 | 0 | |
| Washroom Type 10 | 0 |
| Total Area: | 0.00 |
| Approximatly Age: | 6-10 |
| Washrooms: | 1 |
| Heat Type: | Fan Coil |
| Central Air Conditioning: | Central Air |
$
%
Years
This calculator is for demonstration purposes only. Always consult a professional
financial advisor before making personal financial decisions.
| Although the information displayed is believed to be accurate, no warranties or representations are made of any kind. |
| HOMELIFE/BAYVIEW REALTY INC. |
|
|

Wally Islam
Real Estate Broker
Dir:
416-949-2626
Bus:
416-293-8500
Fax:
905-913-8585
| Book Showing | Email a Friend |
Jump To:
At a Glance:
| Type: | Com - Condo Apartment |
| Area: | Toronto |
| Municipality: | Toronto C08 |
| Neighbourhood: | Church-Yonge Corridor |
| Style: | Apartment |
| Approximate Age: | 6-10 |
| Tax: | $2,439.14 |
| Maintenance Fee: | $305.12 |
| Beds: | 1 |
| Baths: | 1 |
| Fireplace: | N |
Locatin Map:
Payment Calculator:
