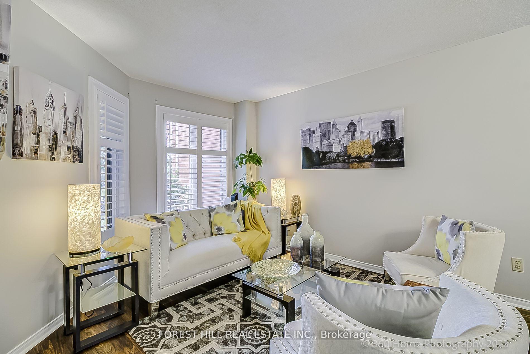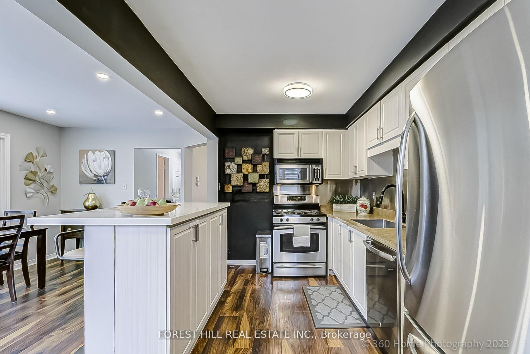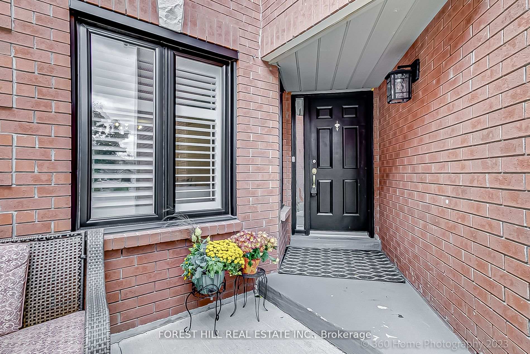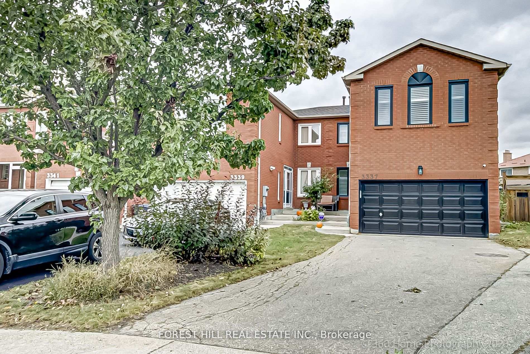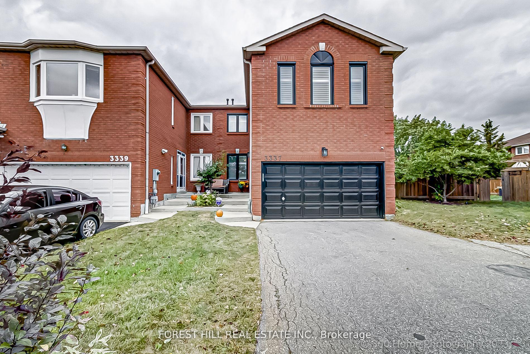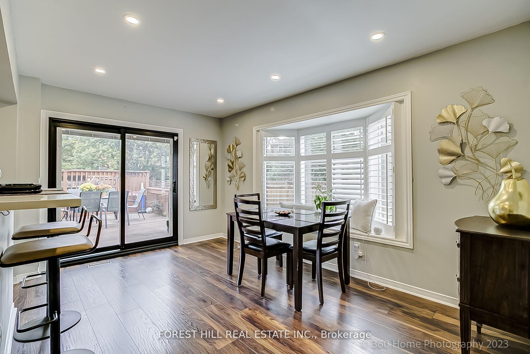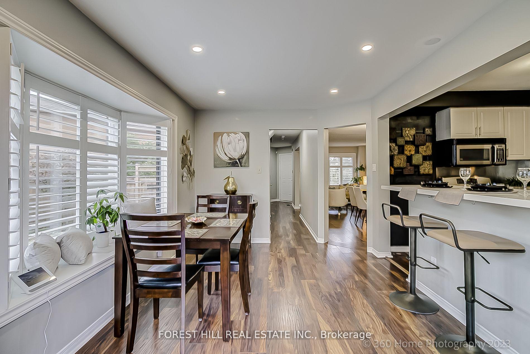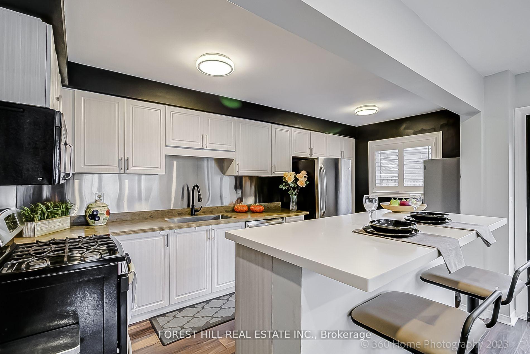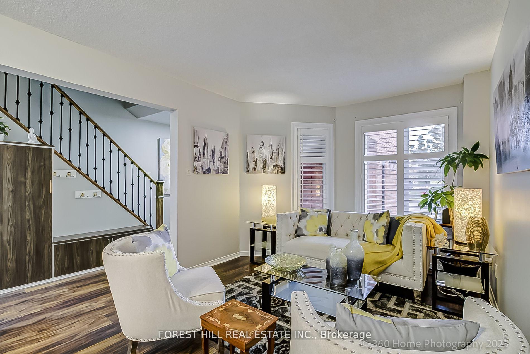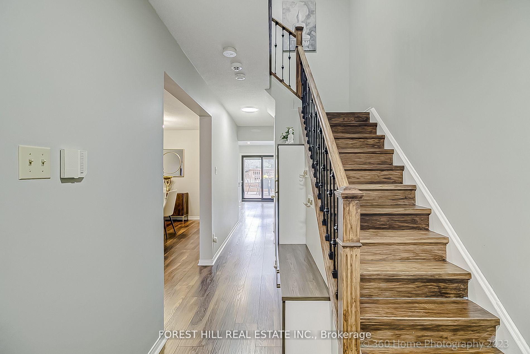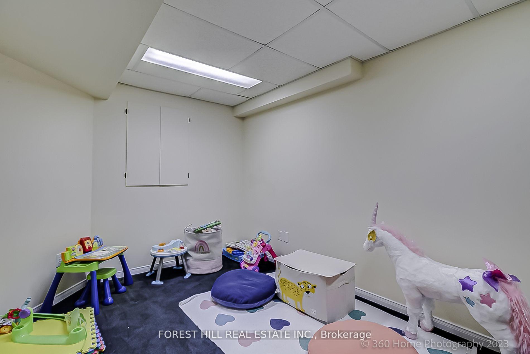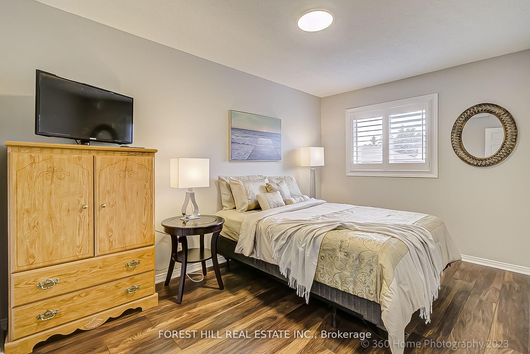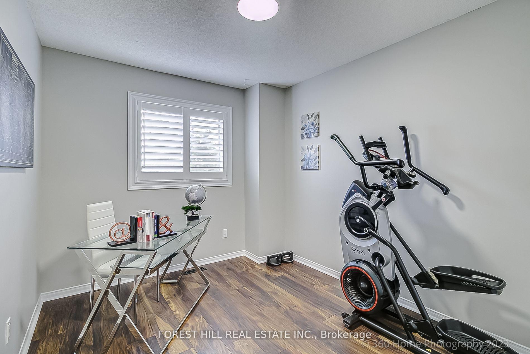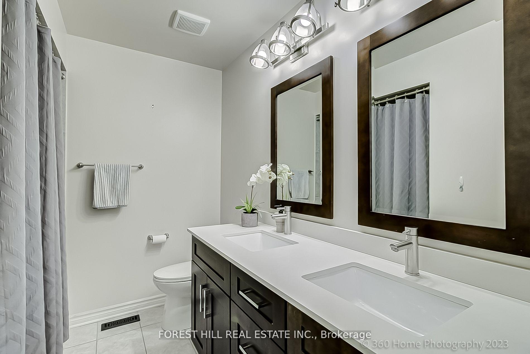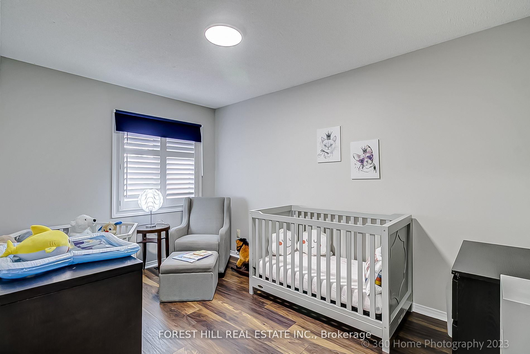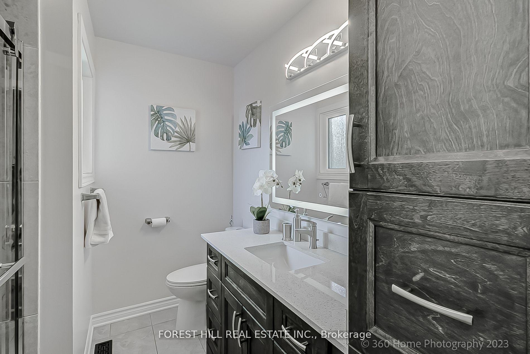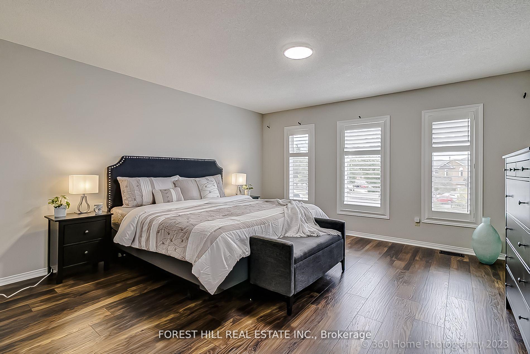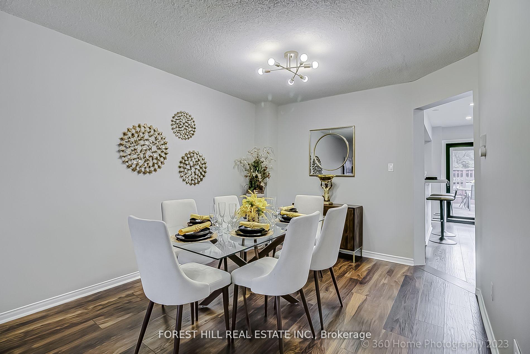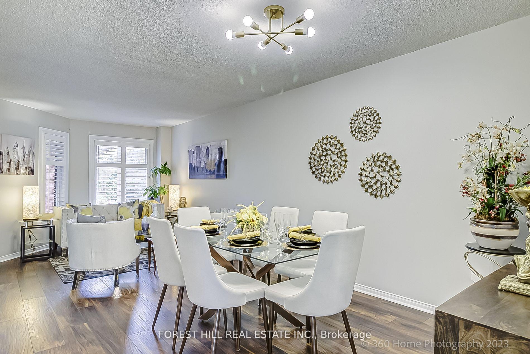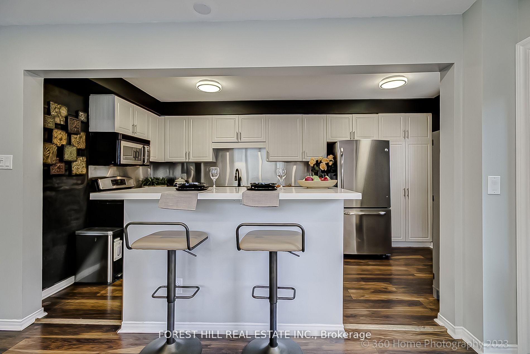$995,000
Available - For Sale
Listing ID: W12054579
3337 Bobwhite Mews , Mississauga, L5N 6E8, Peel
| *OVERSIZED LOT* *FAMILY FRIENDLY LISGAR NEIGHBOURHOOD* *AMPLE PARKING* Welcome to 3337 Bobwhite Mews, located on one of Lisgar's most sought-after family-friendly neighborhoods. Feel the joy as you view this well-maintained 4+1 BR (almost 2000 SF) home on one of the largest corner lots on the street. Spacious sun-drenched Living/Dining with a stylish functional Kitchen /Breakfast area and a charming Bay window with a window seat. Walk out to an oversized two-tier deck and huge yard with Jap maples and enough space for your beautiful garden. Bedrooms are freshly painted, and the laundry room is conveniently located on the upper level. The spacious Primary BR suite faces the front of the house and has a large walk-in closet plus additional custom closets. Finished basement has a 5th BR or office, an L-shaped Rec room, generous storage space, plus a cold room. Parking for 3 cars on the driveway and a 2-car garage (convenient door from garage to the backyard). * HUGE POTENTIAL TO EXTEND THE HOUSE OR A SEPARATE STRUCTURE (SUBJECT TO CITY APPROVAL)* Admire the thoughtful upgrades that make this home special. Great location close to good schools, Meadowvale Town Centre, Erin Mills Shopping Centre, 407 and 401. Don't wait - make this jewel your home! |
| Price | $995,000 |
| Taxes: | $5917.00 |
| Occupancy by: | Vacant |
| Address: | 3337 Bobwhite Mews , Mississauga, L5N 6E8, Peel |
| Directions/Cross Streets: | Osprey and Nutcracker |
| Rooms: | 8 |
| Rooms +: | 2 |
| Bedrooms: | 4 |
| Bedrooms +: | 1 |
| Family Room: | F |
| Basement: | Finished |
| Level/Floor | Room | Length(ft) | Width(ft) | Descriptions | |
| Room 1 | Ground | Living Ro | 10.3 | 22.96 | Laminate, Large Window, California Shutters |
| Room 2 | Ground | Dining Ro | 8.92 | 14.73 | Combined w/Living, Laminate, Open Concept |
| Room 3 | Ground | Kitchen | 9.22 | 15.68 | Stainless Steel Appl, Corian Counter, Pot Lights |
| Room 4 | Ground | Breakfast | 8.92 | 14.73 | Bay Window, W/O To Deck, Laminate |
| Room 5 | Second | Primary B | 14.66 | 14.63 | 4 Pc Ensuite, California Shutters, Walk-In Closet(s) |
| Room 6 | Second | Bedroom 2 | 8.69 | 13.05 | California Shutters, Laminate, Closet |
| Room 7 | Second | Bedroom 3 | 8.69 | 13.94 | California Shutters, Laminate, Overlooks Backyard |
| Room 8 | Second | Bedroom 4 | 8.86 | 10.3 | California Shutters, Laminate, Overlooks Backyard |
| Room 9 | Basement | Bedroom 5 | 8.63 | 13.61 | Broadloom |
| Room 10 | Basement | Recreatio | 18.2 | 12.73 | L-Shaped Room, Laminate, B/I Bookcase |
| Washroom Type | No. of Pieces | Level |
| Washroom Type 1 | 4 | Second |
| Washroom Type 2 | 2 | Ground |
| Washroom Type 3 | 0 | |
| Washroom Type 4 | 0 | |
| Washroom Type 5 | 0 |
| Total Area: | 0.00 |
| Approximatly Age: | 6-15 |
| Property Type: | Link |
| Style: | 2-Storey |
| Exterior: | Brick |
| Garage Type: | Attached |
| (Parking/)Drive: | Private |
| Drive Parking Spaces: | 3 |
| Park #1 | |
| Parking Type: | Private |
| Park #2 | |
| Parking Type: | Private |
| Pool: | None |
| Approximatly Age: | 6-15 |
| Approximatly Square Footage: | 1500-2000 |
| Property Features: | Fenced Yard, Park |
| CAC Included: | N |
| Water Included: | N |
| Cabel TV Included: | N |
| Common Elements Included: | N |
| Heat Included: | N |
| Parking Included: | N |
| Condo Tax Included: | N |
| Building Insurance Included: | N |
| Fireplace/Stove: | N |
| Heat Type: | Forced Air |
| Central Air Conditioning: | Central Air |
| Central Vac: | N |
| Laundry Level: | Syste |
| Ensuite Laundry: | F |
| Elevator Lift: | False |
| Sewers: | Sewer |
| Utilities-Cable: | Y |
| Utilities-Hydro: | Y |
$
%
Years
This calculator is for demonstration purposes only. Always consult a professional
financial advisor before making personal financial decisions.
| Although the information displayed is believed to be accurate, no warranties or representations are made of any kind. |
| FOREST HILL REAL ESTATE INC. |
|
|

Wally Islam
Real Estate Broker
Dir:
416-949-2626
Bus:
416-293-8500
Fax:
905-913-8585
| Book Showing | Email a Friend |
Jump To:
At a Glance:
| Type: | Freehold - Link |
| Area: | Peel |
| Municipality: | Mississauga |
| Neighbourhood: | Lisgar |
| Style: | 2-Storey |
| Approximate Age: | 6-15 |
| Tax: | $5,917 |
| Beds: | 4+1 |
| Baths: | 3 |
| Fireplace: | N |
| Pool: | None |
Locatin Map:
Payment Calculator:
