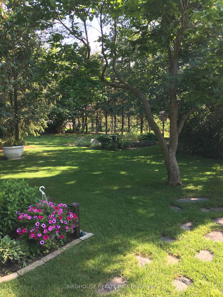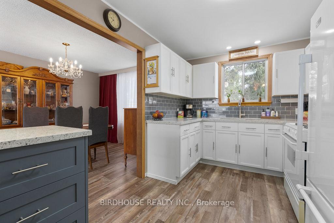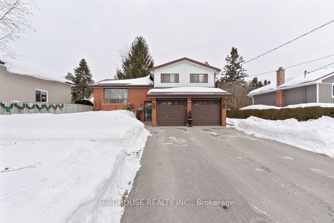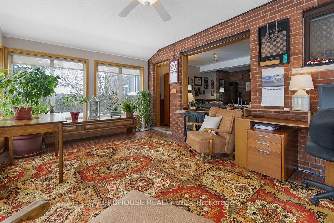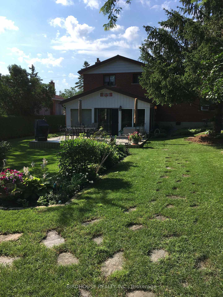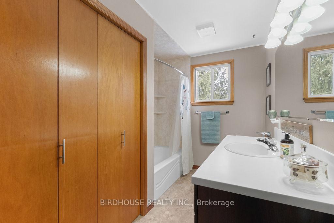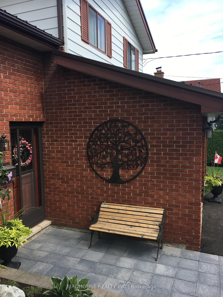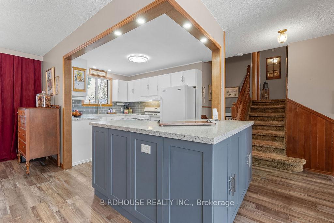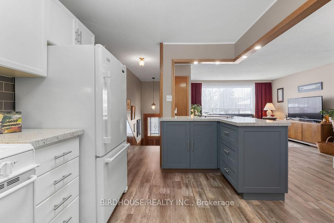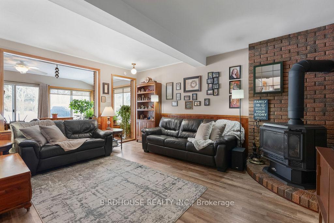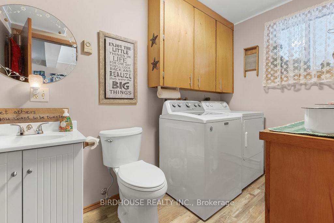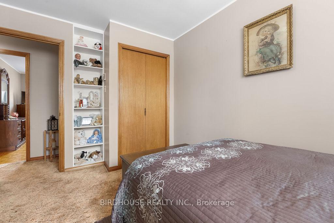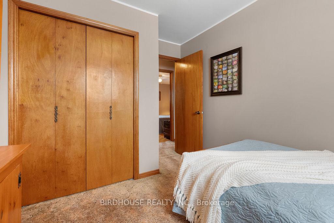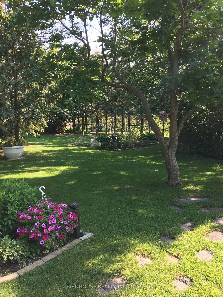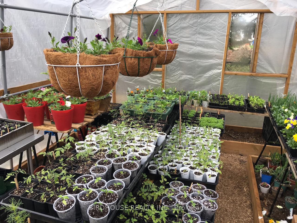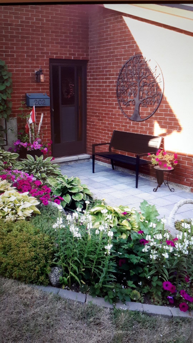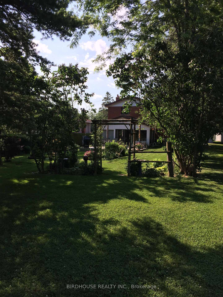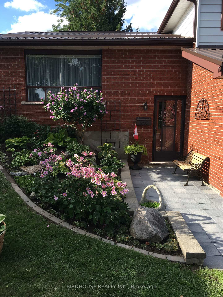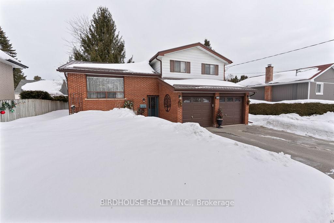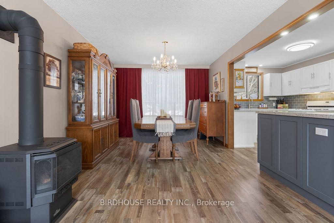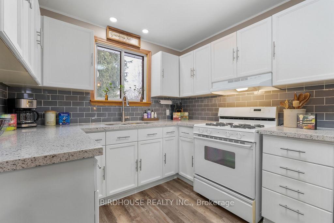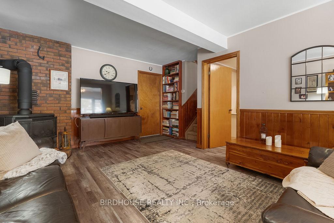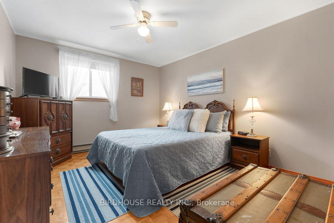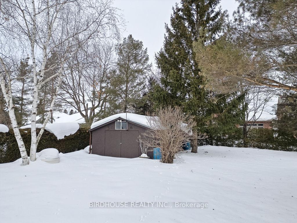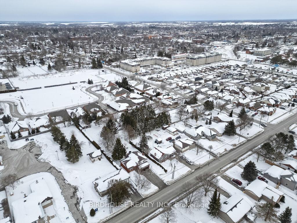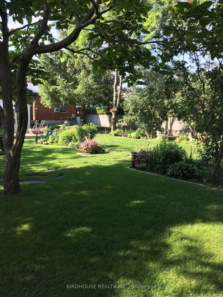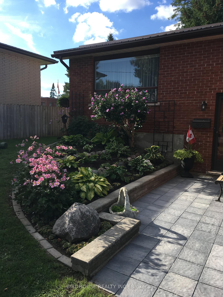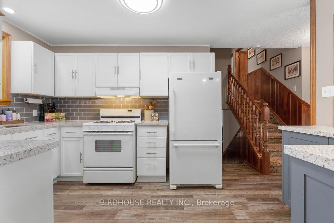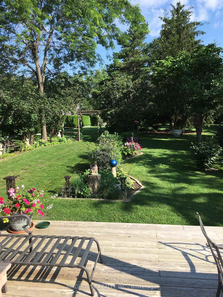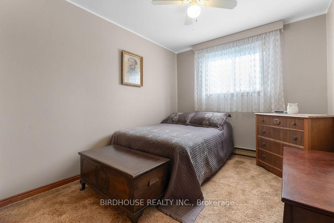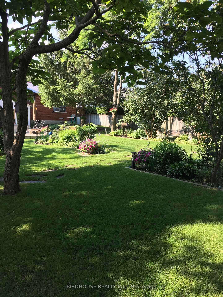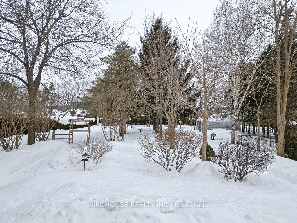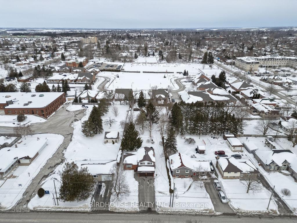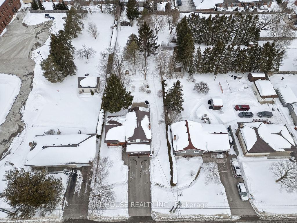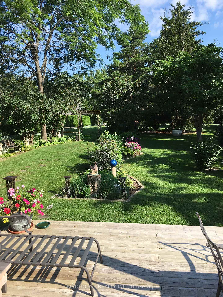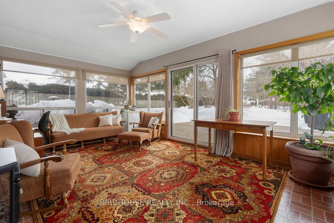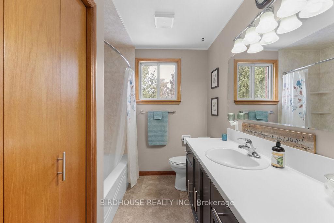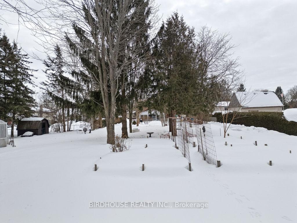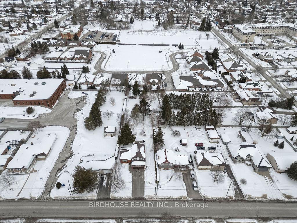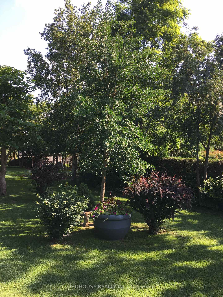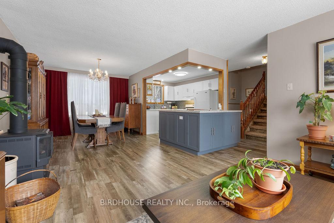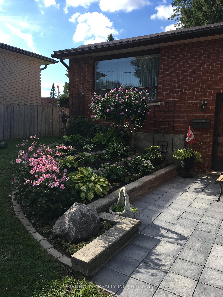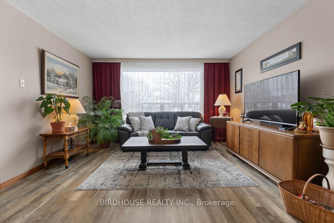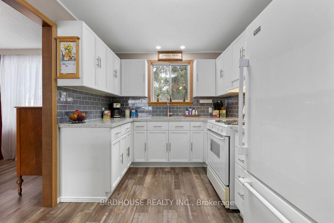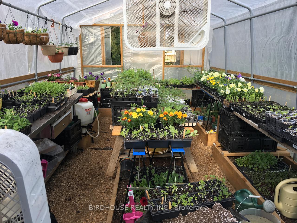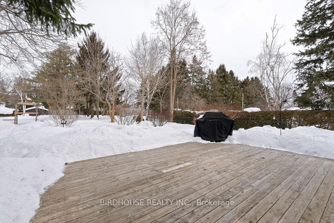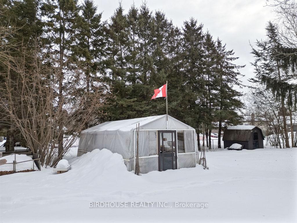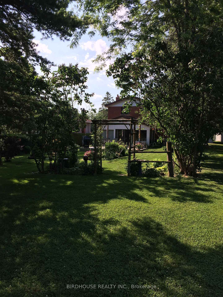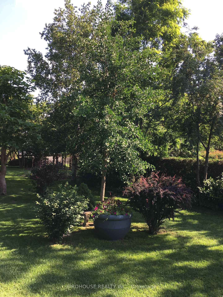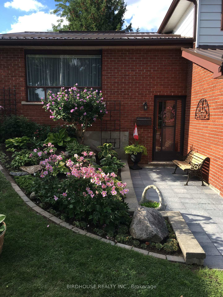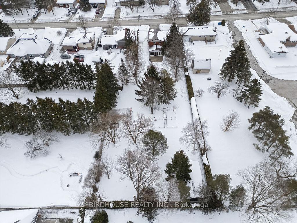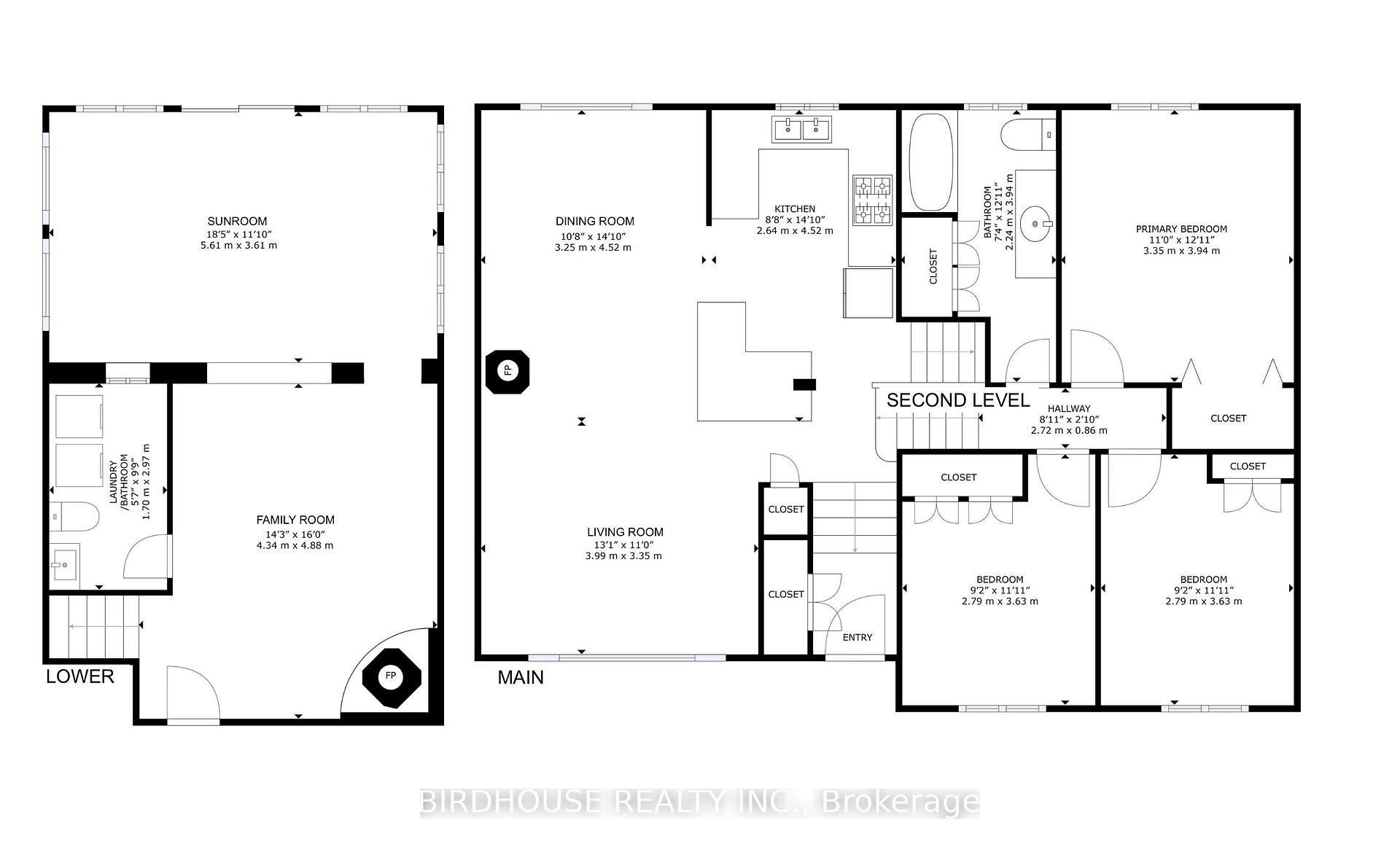$699,900
Available - For Sale
Listing ID: X12002348
202 Mary Stre West , Kawartha Lakes, K9V 2N8, Kawartha Lakes
| OVERSIZED LOT - This spacious sidesplit sits on an oversized lot of over half an acre in town! Offering a perfect blend of comfort and convenience. With 3 bedrooms and 1.5 baths, this inviting home is ideal for family living and entertaining. The main floor offers a spacious layout, gas fireplace, complete with an updated kitchen. Upper level you will find three good size bedrooms along with an updated 4pc bathroom. Step down a level into the finished portion of the basement with a family room, a second gas fireplace and 2 pc bath combined with laundry which seamlessly flows into a beautiful 4 season sunroom, where you can unwind while enjoying the scenic view of the tranquil backyard. With ample space throughout, this home provides the flexibility you need for modern living. The two-car attached garage adds convenience, also equipped with woodstove, while the workshop at the back, equipped with hydro, is perfect for all your projects or extra storage needs. Your private, fenced backyard is your oasis, beautifully landscaped, complete with large greenhouse for the gardening enthusiasts. Don't miss this opportunity to see this beautiful property! |
| Price | $699,900 |
| Taxes: | $3586.79 |
| Occupancy by: | Owner |
| Address: | 202 Mary Stre West , Kawartha Lakes, K9V 2N8, Kawartha Lakes |
| Acreage: | .50-1.99 |
| Directions/Cross Streets: | Mary St W & Angeline St S |
| Rooms: | 7 |
| Rooms +: | 3 |
| Bedrooms: | 3 |
| Bedrooms +: | 0 |
| Family Room: | F |
| Basement: | Partial Base, Finished wit |
| Level/Floor | Room | Length(ft) | Width(ft) | Descriptions | |
| Room 1 | Main | Living Ro | 13.09 | 10.99 | Fireplace |
| Room 2 | Main | Dining Ro | 10.66 | 14.83 | |
| Room 3 | Main | Kitchen | 8.66 | 14.83 | |
| Room 4 | Second | Bathroom | 7.35 | 12.92 | 4 Pc Bath |
| Room 5 | Second | Bedroom | 9.15 | 11.91 | |
| Room 6 | Second | Bedroom | 9.15 | 11.91 | |
| Room 7 | Second | Primary B | 10.99 | 12.92 | |
| Room 8 | Lower | Family Ro | 10.96 | 16.01 | Fireplace |
| Room 9 | Lower | Bathroom | 5.58 | 9.74 | Combined w/Laundry, 2 Pc Bath |
| Room 10 | Lower | Sunroom | 18.4 | 11.84 |
| Washroom Type | No. of Pieces | Level |
| Washroom Type 1 | 4 | Upper |
| Washroom Type 2 | 2 | Lower |
| Washroom Type 3 | 0 | |
| Washroom Type 4 | 0 | |
| Washroom Type 5 | 0 |
| Total Area: | 0.00 |
| Approximatly Age: | 31-50 |
| Property Type: | Detached |
| Style: | Backsplit 3 |
| Exterior: | Brick, Aluminum Siding |
| Garage Type: | Attached |
| (Parking/)Drive: | Private Do |
| Drive Parking Spaces: | 4 |
| Park #1 | |
| Parking Type: | Private Do |
| Park #2 | |
| Parking Type: | Private Do |
| Pool: | None |
| Other Structures: | Workshop, Gree |
| Approximatly Age: | 31-50 |
| Approximatly Square Footage: | 1100-1500 |
| Property Features: | Golf, Hospital |
| CAC Included: | N |
| Water Included: | N |
| Cabel TV Included: | N |
| Common Elements Included: | N |
| Heat Included: | N |
| Parking Included: | N |
| Condo Tax Included: | N |
| Building Insurance Included: | N |
| Fireplace/Stove: | Y |
| Heat Type: | Other |
| Central Air Conditioning: | Window Unit |
| Central Vac: | N |
| Laundry Level: | Syste |
| Ensuite Laundry: | F |
| Sewers: | Sewer |
| Utilities-Cable: | A |
| Utilities-Hydro: | Y |
$
%
Years
This calculator is for demonstration purposes only. Always consult a professional
financial advisor before making personal financial decisions.
| Although the information displayed is believed to be accurate, no warranties or representations are made of any kind. |
| BIRDHOUSE REALTY INC. |
|
|

Wally Islam
Real Estate Broker
Dir:
416-949-2626
Bus:
416-293-8500
Fax:
905-913-8585
| Virtual Tour | Book Showing | Email a Friend |
Jump To:
At a Glance:
| Type: | Freehold - Detached |
| Area: | Kawartha Lakes |
| Municipality: | Kawartha Lakes |
| Neighbourhood: | Lindsay |
| Style: | Backsplit 3 |
| Approximate Age: | 31-50 |
| Tax: | $3,586.79 |
| Beds: | 3 |
| Baths: | 2 |
| Fireplace: | Y |
| Pool: | None |
Locatin Map:
Payment Calculator:
