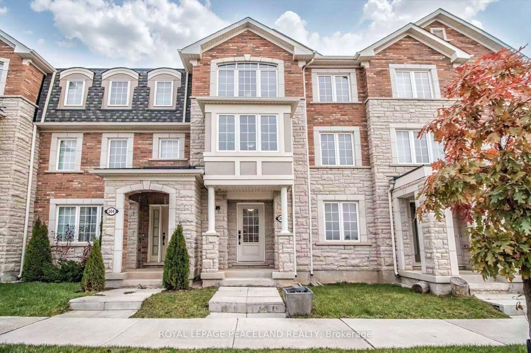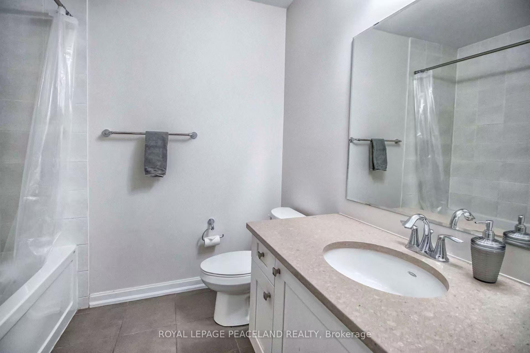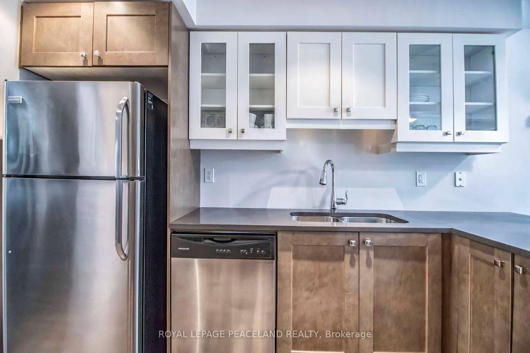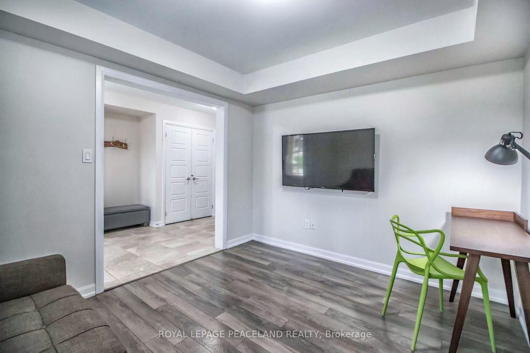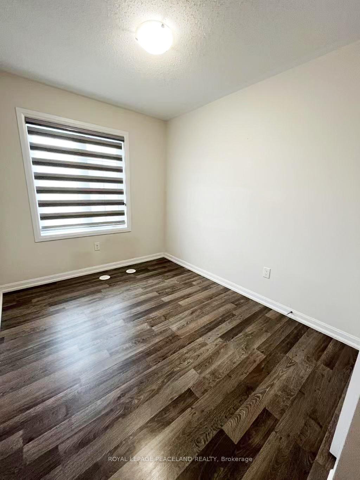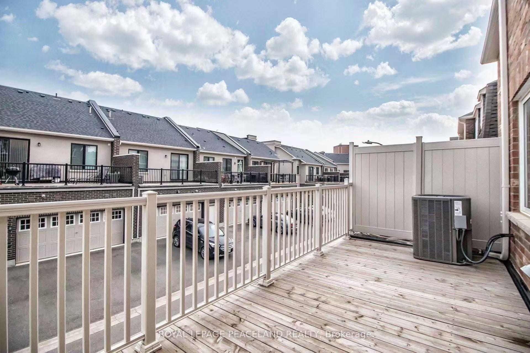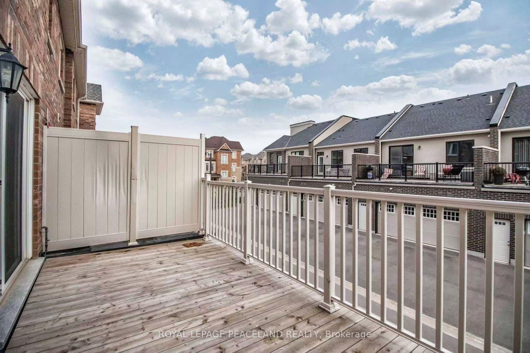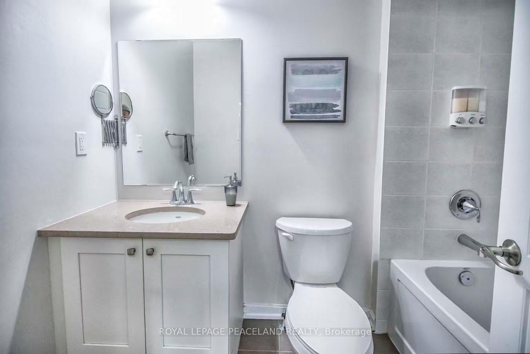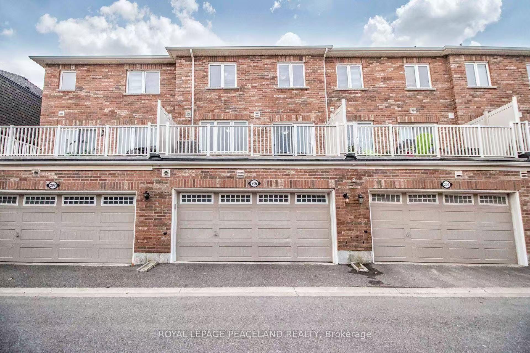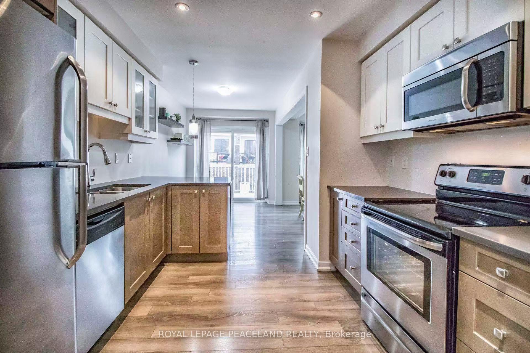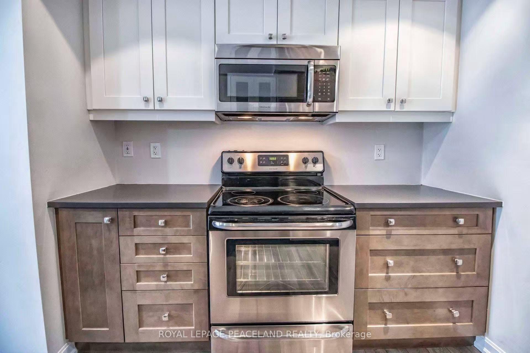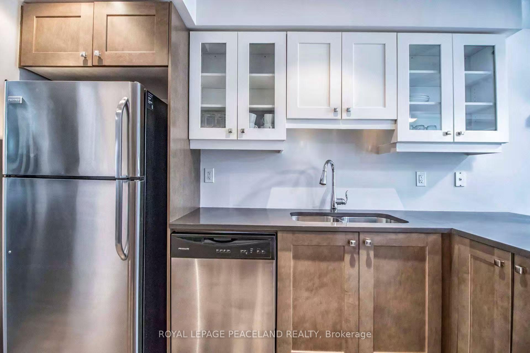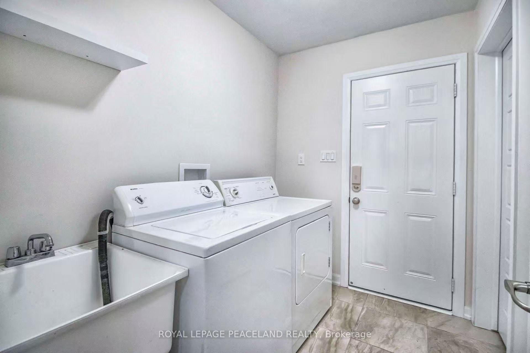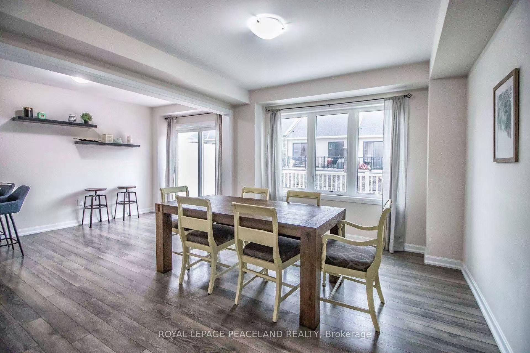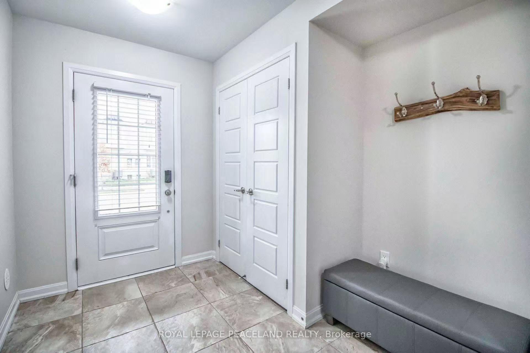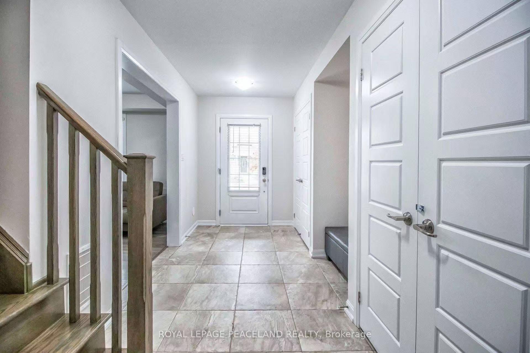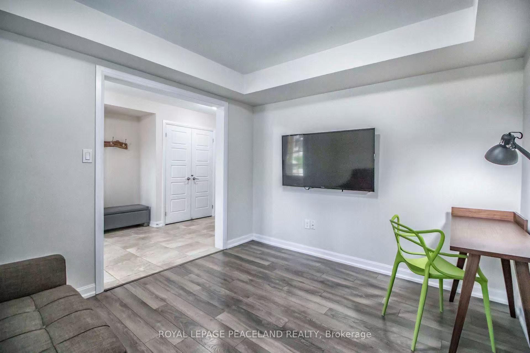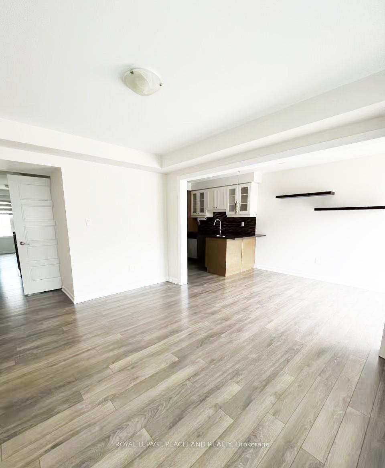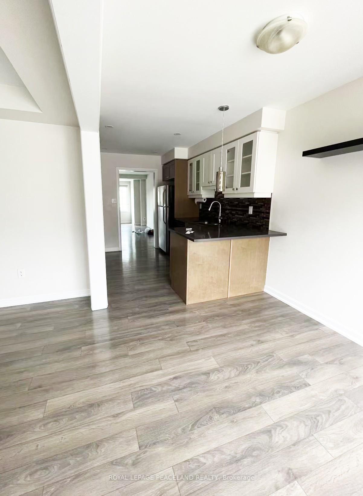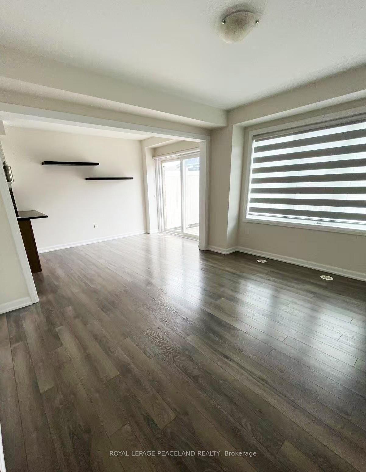$3,550
Available - For Rent
Listing ID: W12054569
206 Ellen Davidson Driv , Oakville, L6M 0V1, Halton
| This stunning 3-story freehold townhouse is nestled on a quiet street in a family-friendly neighborhood, luxurious open concept floor plan, Main floor opens up to main floor family room w/adjoining 2-pc bath, and a convenient laundry room with direct access to a 2-car garage.proximity to top-rated schools, hospital, parks, shopping plaza , and easy access to major highways |
| Price | $3,550 |
| Taxes: | $0.00 |
| Occupancy by: | Tenant |
| Address: | 206 Ellen Davidson Driv , Oakville, L6M 0V1, Halton |
| Directions/Cross Streets: | Preserve & Dundas |
| Rooms: | 9 |
| Bedrooms: | 4 |
| Bedrooms +: | 0 |
| Family Room: | T |
| Basement: | None |
| Furnished: | Unfu |
| Level/Floor | Room | Length(ft) | Width(ft) | Descriptions | |
| Room 1 | Second | Living Ro | 18.83 | 11.97 | Laminate, Window, Combined w/Dining |
| Room 2 | Second | Dining Ro | 18.83 | 11.97 | Laminate, Window, Combined w/Living |
| Room 3 | Second | Family Ro | 10.82 | 12.99 | Laminate, Window, Open Concept |
| Room 4 | Second | Kitchen | 9.51 | 21.32 | Laminate, Stainless Steel Appl, Quartz Counter |
| Room 5 | Third | Primary B | 10.5 | 12.99 | Laminate, 4 Pc Bath, Closet |
| Room 6 | Third | Bedroom 2 | 8.13 | 9.97 | Laminate, Window, Closet |
| Room 7 | Third | Bedroom 3 | 10.3 | 7.81 | Laminate, Window, Closet |
| Room 8 | Third | Bedroom 4 | 7.97 | 9.97 | Laminate, Window, Closet |
| Room 9 | Main | Den | 9.97 | 11.97 | Laminate, Window, Coffered Ceiling(s) |
| Washroom Type | No. of Pieces | Level |
| Washroom Type 1 | 2 | Second |
| Washroom Type 2 | 4 | Third |
| Washroom Type 3 | 0 | |
| Washroom Type 4 | 0 | |
| Washroom Type 5 | 0 |
| Total Area: | 0.00 |
| Approximatly Age: | 6-15 |
| Property Type: | Att/Row/Townhouse |
| Style: | 3-Storey |
| Exterior: | Brick, Stone |
| Garage Type: | Attached |
| (Parking/)Drive: | None |
| Drive Parking Spaces: | 0 |
| Park #1 | |
| Parking Type: | None |
| Park #2 | |
| Parking Type: | None |
| Pool: | None |
| Laundry Access: | In-Suite Laun |
| Approximatly Age: | 6-15 |
| Approximatly Square Footage: | 1500-2000 |
| Property Features: | Hospital, Park |
| CAC Included: | Y |
| Water Included: | N |
| Cabel TV Included: | N |
| Common Elements Included: | N |
| Heat Included: | N |
| Parking Included: | N |
| Condo Tax Included: | N |
| Building Insurance Included: | N |
| Fireplace/Stove: | N |
| Heat Type: | Forced Air |
| Central Air Conditioning: | Central Air |
| Central Vac: | N |
| Laundry Level: | Syste |
| Ensuite Laundry: | F |
| Sewers: | Sewer |
| Although the information displayed is believed to be accurate, no warranties or representations are made of any kind. |
| ROYAL LEPAGE PEACELAND REALTY |
|
|

Wally Islam
Real Estate Broker
Dir:
416-949-2626
Bus:
416-293-8500
Fax:
905-913-8585
| Book Showing | Email a Friend |
Jump To:
At a Glance:
| Type: | Freehold - Att/Row/Townhouse |
| Area: | Halton |
| Municipality: | Oakville |
| Neighbourhood: | 1008 - GO Glenorchy |
| Style: | 3-Storey |
| Approximate Age: | 6-15 |
| Beds: | 4 |
| Baths: | 3 |
| Fireplace: | N |
| Pool: | None |
Locatin Map:
