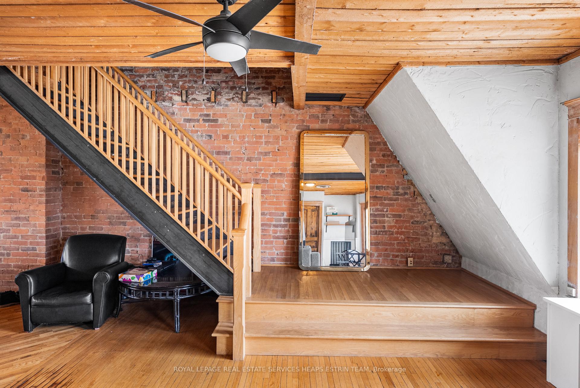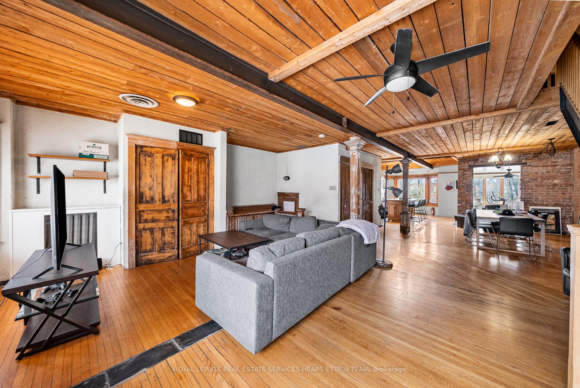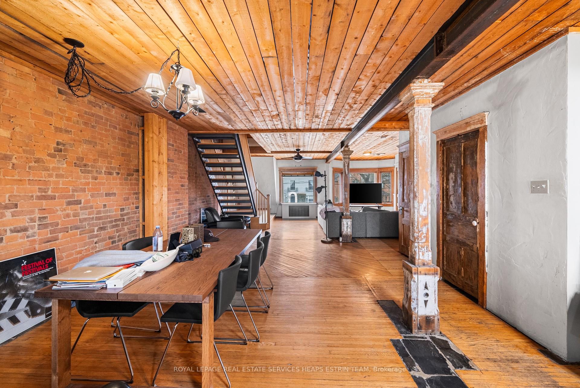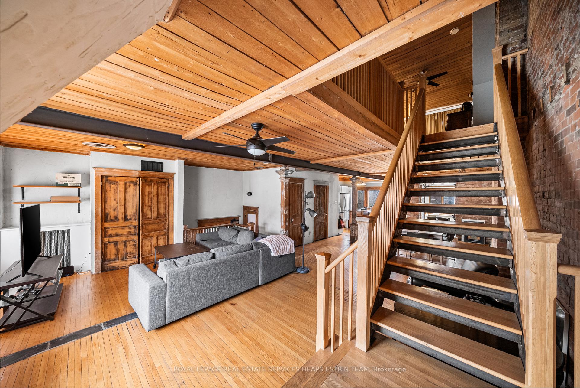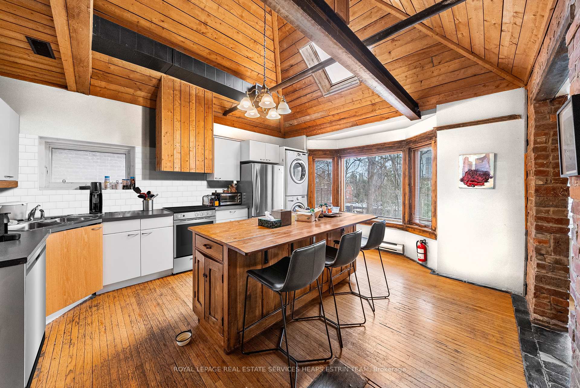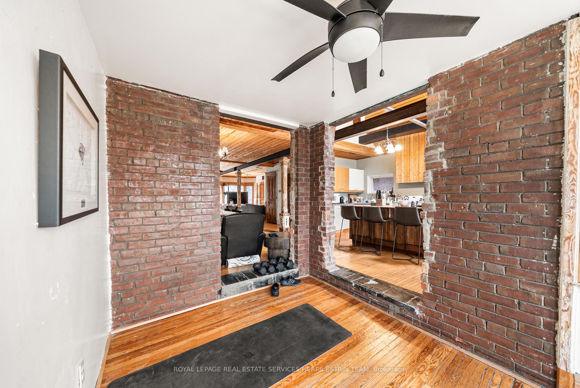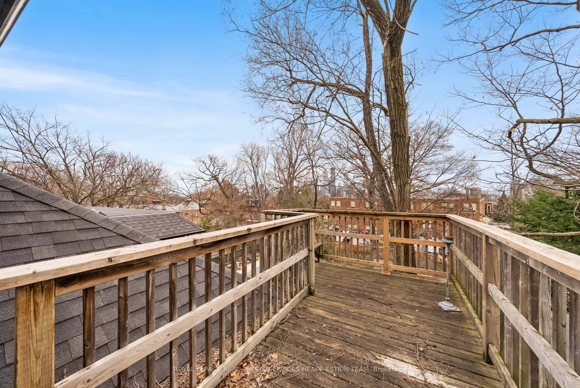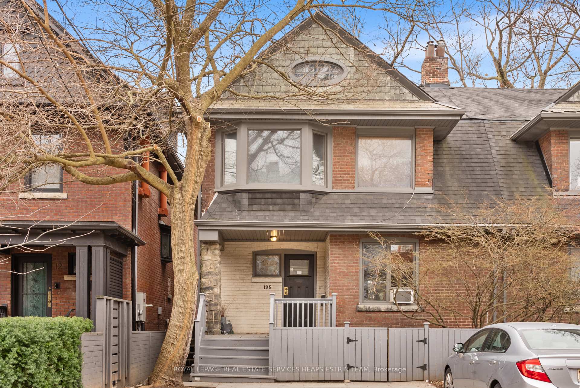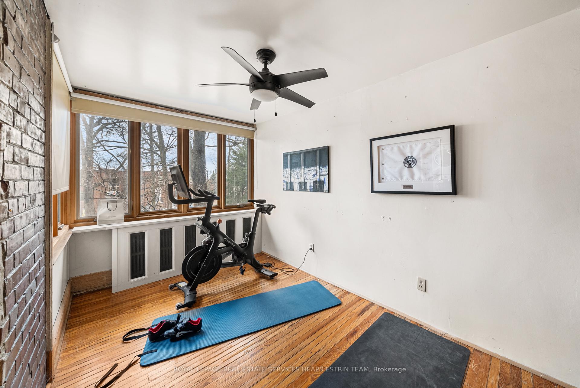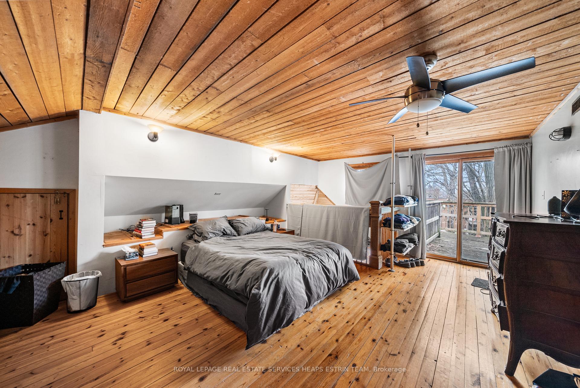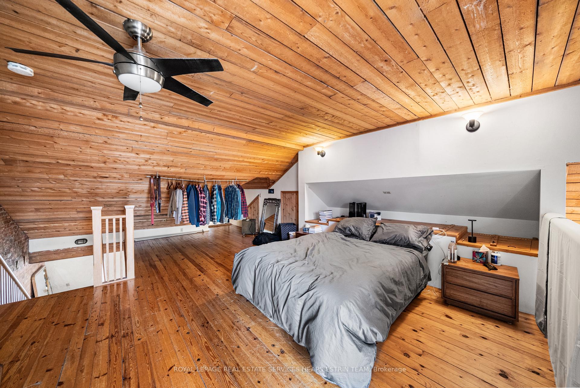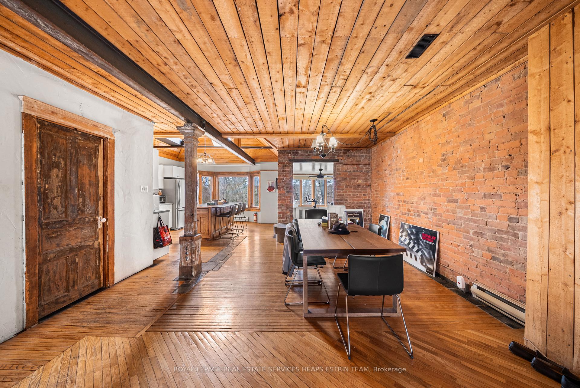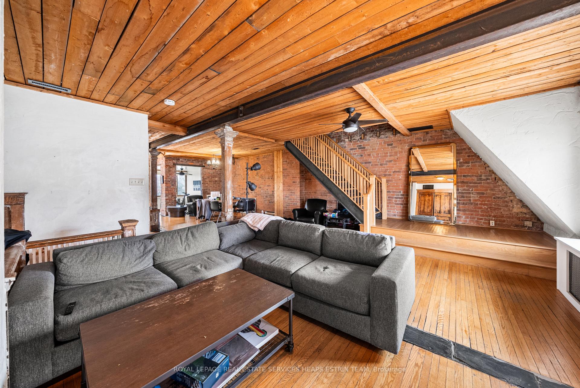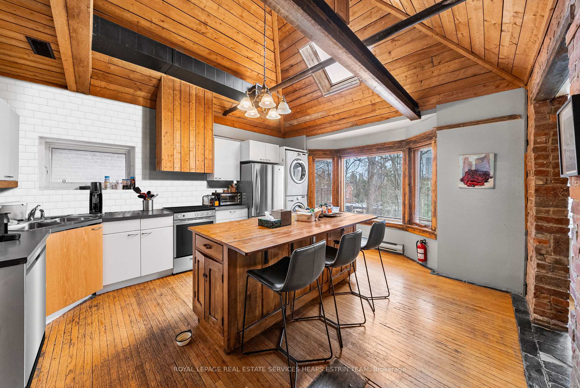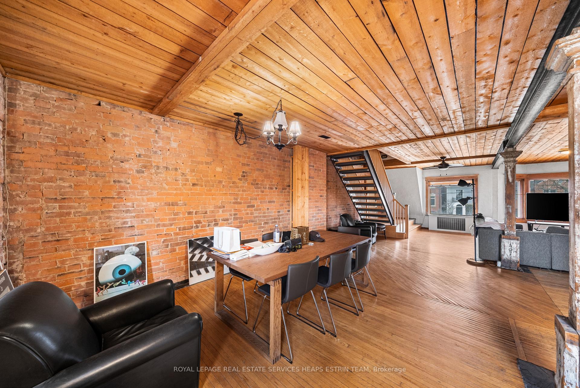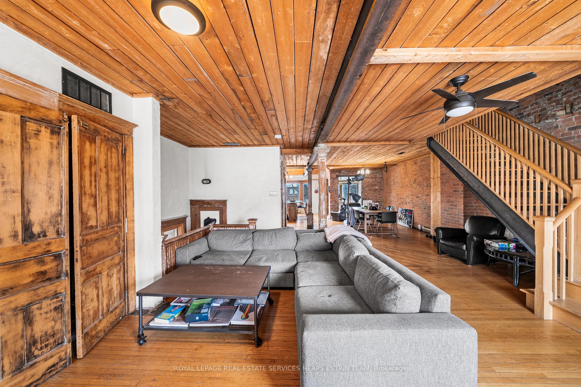$3,800
Available - For Rent
Listing ID: C12054204
125 Farnham Aven , Toronto, M4V 1H7, Toronto
| Discover the perfect blend of character and contemporary living in this stunning loft-style apartment, nestled in one of Toronto's most sought-after neighbourhoods. Spanning over 1,500 square feet across two levels, this unique residence boasts soaring ceilings, exposed brick walls, and an open-concept design that seamlessly blends modern elegance with industrial charm. The spacious primary bedroom offers a walkout to a private third-storey deck, while the versatile main-floor den can be easily transformed into a second bedroom or a stylish home office. Expansive principal rooms provide the perfect setting for entertaining, with a seamless flow between the living, dining, and kitchen areas. A truly rare and unique find! Kitchen is being redesigned - the rending photo includes design plans. Utilities are extra and to be assessed at a fixed monthly cost. Possession is flexible, tenant can move out with due notice. |
| Price | $3,800 |
| Taxes: | $0.00 |
| Occupancy by: | Tenant |
| Address: | 125 Farnham Aven , Toronto, M4V 1H7, Toronto |
| Directions/Cross Streets: | Farnham & Yonge St |
| Rooms: | 5 |
| Bedrooms: | 1 |
| Bedrooms +: | 1 |
| Family Room: | F |
| Basement: | None |
| Furnished: | Unfu |
| Level/Floor | Room | Length(ft) | Width(ft) | Descriptions | |
| Room 1 | Main | Kitchen | Hardwood Floor, Combined w/Dining, Large Window | ||
| Room 2 | Main | Dining Ro | Open Concept, Hardwood Floor, Combined w/Kitchen | ||
| Room 3 | Main | Living Ro | Hardwood Floor, Open Concept, Overlooks Frontyard | ||
| Room 4 | Upper | Primary B | Hardwood Floor, W/O To Deck, Overlooks Backyard | ||
| Room 5 | Main | Den | Hardwood Floor, Open Concept, Overlooks Backyard |
| Washroom Type | No. of Pieces | Level |
| Washroom Type 1 | 4 | Main |
| Washroom Type 2 | 0 | |
| Washroom Type 3 | 0 | |
| Washroom Type 4 | 0 | |
| Washroom Type 5 | 0 |
| Total Area: | 0.00 |
| Property Type: | Triplex |
| Style: | 2-Storey |
| Exterior: | Brick |
| Garage Type: | None |
| Drive Parking Spaces: | 1 |
| Pool: | None |
| Laundry Access: | Ensuite |
| Approximatly Square Footage: | 1500-2000 |
| CAC Included: | N |
| Water Included: | Y |
| Cabel TV Included: | N |
| Common Elements Included: | N |
| Heat Included: | N |
| Parking Included: | N |
| Condo Tax Included: | N |
| Building Insurance Included: | N |
| Fireplace/Stove: | N |
| Heat Type: | Radiant |
| Central Air Conditioning: | Wall Unit(s |
| Central Vac: | N |
| Laundry Level: | Syste |
| Ensuite Laundry: | F |
| Sewers: | Sewer |
| Utilities-Cable: | N |
| Utilities-Hydro: | A |
| Although the information displayed is believed to be accurate, no warranties or representations are made of any kind. |
| ROYAL LEPAGE REAL ESTATE SERVICES HEAPS ESTRIN TEAM |
|
|

Wally Islam
Real Estate Broker
Dir:
416-949-2626
Bus:
416-293-8500
Fax:
905-913-8585
| Book Showing | Email a Friend |
Jump To:
At a Glance:
| Type: | Freehold - Triplex |
| Area: | Toronto |
| Municipality: | Toronto C02 |
| Neighbourhood: | Yonge-St. Clair |
| Style: | 2-Storey |
| Beds: | 1+1 |
| Baths: | 1 |
| Fireplace: | N |
| Pool: | None |
Locatin Map:
