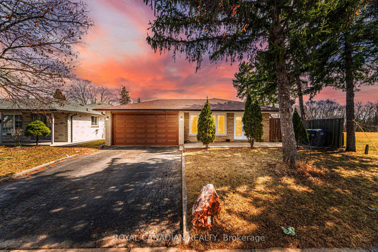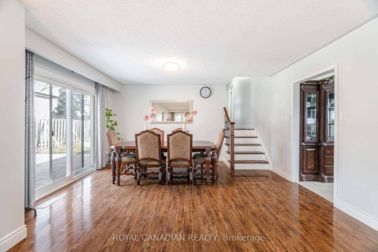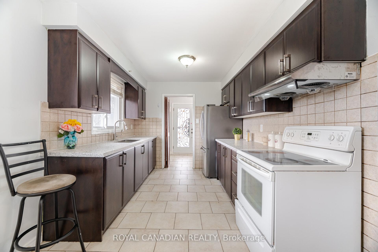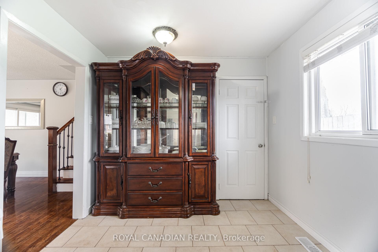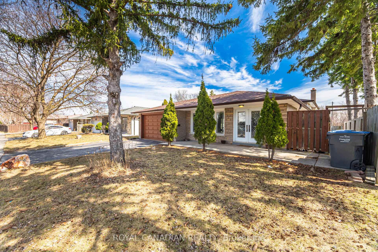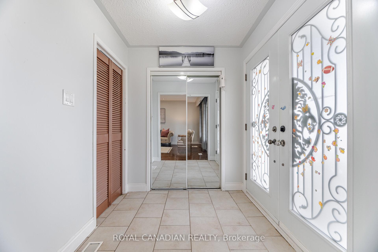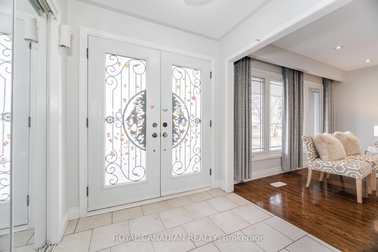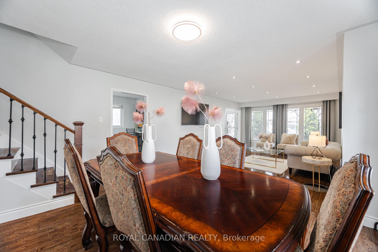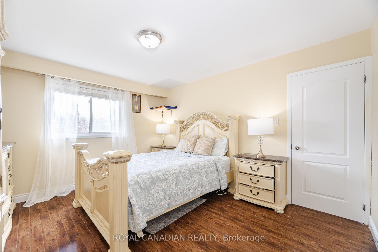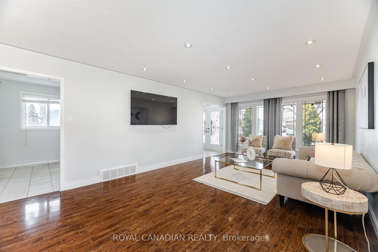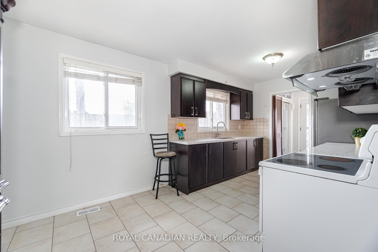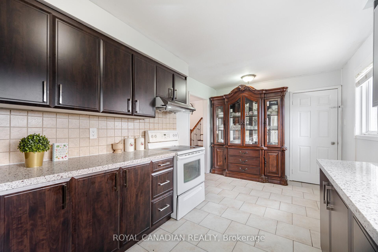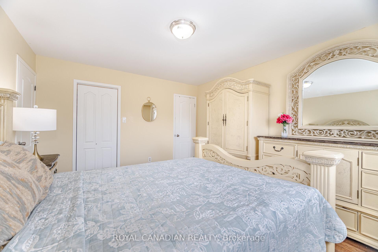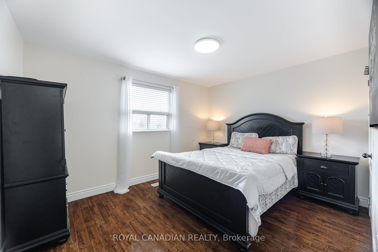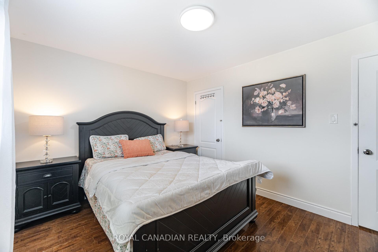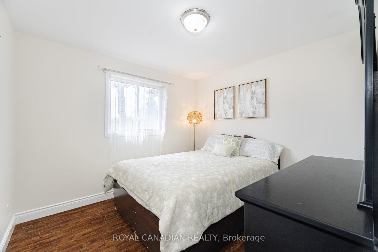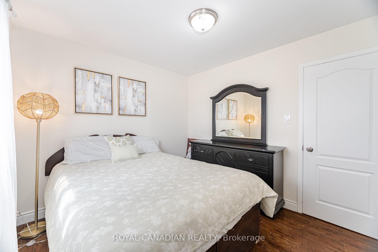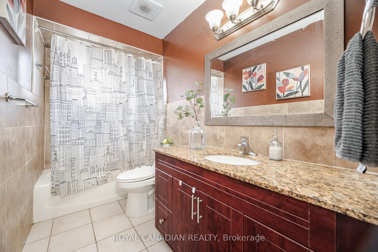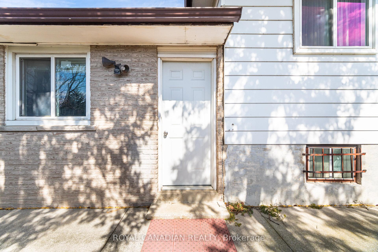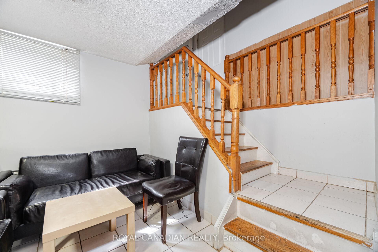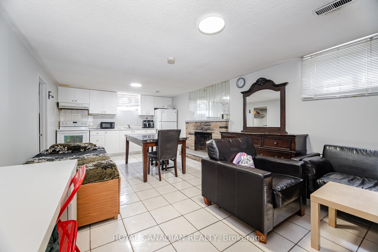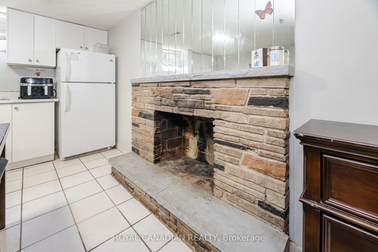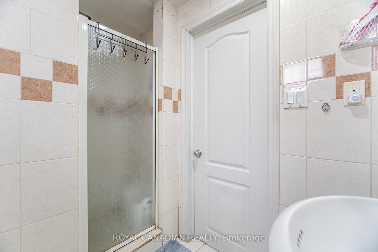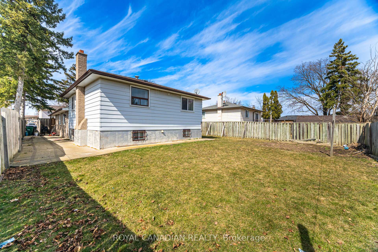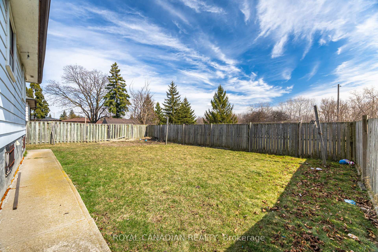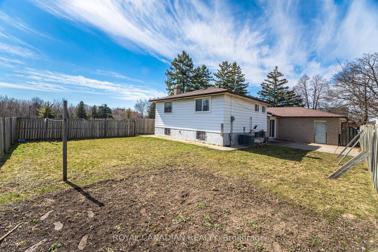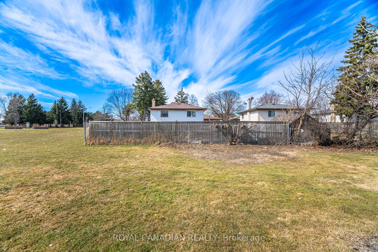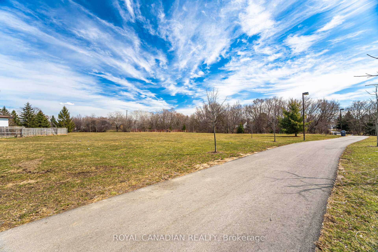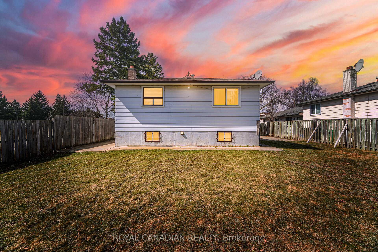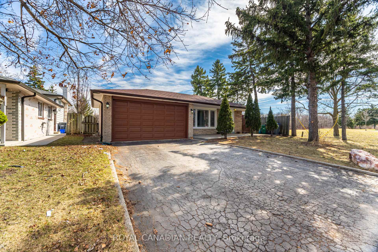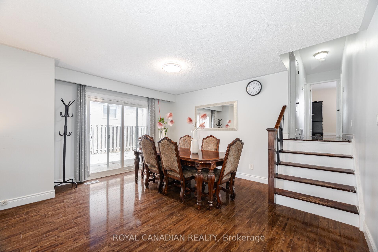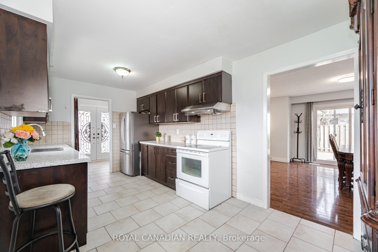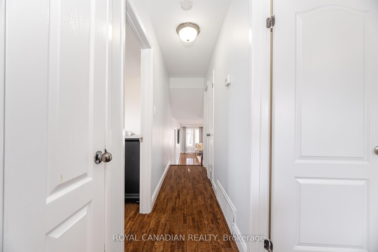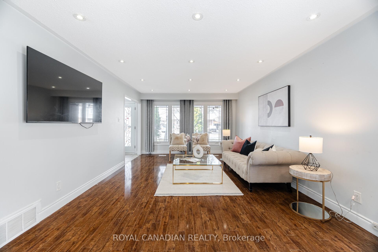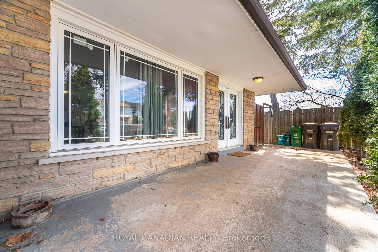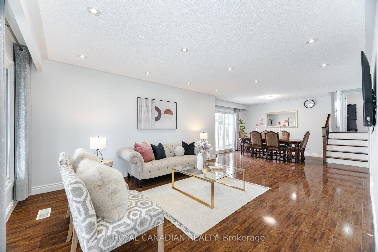$1,199,998
Available - For Sale
Listing ID: W12054544
3087 Redbank Cres , Mississauga, L4T 1V2, Peel
| Discover the charm of this stunning detached home situated on a premium corner lot measuring 54' x 112'. Enter through elegant double doors into a welcoming foyer that leads to an open-concept living and dining area adorned with hardwood floors and pot lights. The spacious kitchen features new granite countertops and large window, filling the space with natural light. Upstairs, discover three generous bedrooms, including a primary suite with a 2-piece ensuite. Each bedroom offers windows overlooking a serene park, providing a peaceful retreat. The finished basement, accessible via a separate entrance, boasts a spacious recreation room with a vintage fireplace, an open kitchen, a full 4-piece bathroom, and an additional bedroom ideal for rental income ($1500/Month) or extended family living. Located in a highly desirable neighborhood, this home is just 5 minutes from Toronto Pearson International Airport and Highway 427, ensuring seamless travel and commuting. Mall is also just 5 minutes away, offering over 80 stores, major retailers, and a diverse food court. MiWay Transit is easily accessible via the nearby Bus Terminal, connecting you to various parts of Mississauga and beyond. Families will appreciate the proximity to schools. Outdoor enthusiasts can enjoy nearby parks and recreational facilities, perfect for leisurely walks and activities. This exceptional home seamlessly combines comfort and convenience in a prime location. Don't miss the opportunity to make it yours! |
| Price | $1,199,998 |
| Taxes: | $4856.31 |
| Assessment Year: | 2024 |
| Occupancy by: | Owner+T |
| Address: | 3087 Redbank Cres , Mississauga, L4T 1V2, Peel |
| Directions/Cross Streets: | Airport Rd/Morningstar Dr |
| Rooms: | 6 |
| Rooms +: | 3 |
| Bedrooms: | 3 |
| Bedrooms +: | 1 |
| Family Room: | F |
| Basement: | Separate Ent, Finished |
| Level/Floor | Room | Length(ft) | Width(ft) | Descriptions | |
| Room 1 | Main | Living Ro | 16.92 | 12.66 | Pot Lights, Open Concept, Large Window |
| Room 2 | Main | Dining Ro | 10.92 | 14.92 | Pot Lights, Open Concept, French Doors |
| Room 3 | Main | Kitchen | 16.99 | 9.09 | Granite Counters, Window |
| Room 4 | Upper | Primary B | 11.84 | 13.58 | 2 Pc Ensuite, Walk-In Closet(s), Overlooks Park |
| Room 5 | Upper | Bedroom 2 | 12.92 | 10.4 | Hardwood Floor, Window, Overlooks Park |
| Room 6 | Upper | Bedroom 3 | 10.4 | 9.58 | Hardwood Floor, Window, Overlooks Park |
| Room 7 | Basement | Bedroom | 7.74 | 10.82 | Closet, Window |
| Room 8 | Basement | Recreatio | 17.97 | 12.6 | Brick Fireplace, Open Concept |
| Room 9 | Basement | Kitchen | 13.42 | 9.68 | Open Concept |
| Washroom Type | No. of Pieces | Level |
| Washroom Type 1 | 4 | Main |
| Washroom Type 2 | 2 | Upper |
| Washroom Type 3 | 4 | Basement |
| Washroom Type 4 | 0 | |
| Washroom Type 5 | 0 | |
| Washroom Type 6 | 4 | Main |
| Washroom Type 7 | 2 | Upper |
| Washroom Type 8 | 4 | Basement |
| Washroom Type 9 | 0 | |
| Washroom Type 10 | 0 |
| Total Area: | 0.00 |
| Property Type: | Detached |
| Style: | Backsplit 3 |
| Exterior: | Brick |
| Garage Type: | Attached |
| (Parking/)Drive: | Private Do |
| Drive Parking Spaces: | 4 |
| Park #1 | |
| Parking Type: | Private Do |
| Park #2 | |
| Parking Type: | Private Do |
| Pool: | None |
| CAC Included: | N |
| Water Included: | N |
| Cabel TV Included: | N |
| Common Elements Included: | N |
| Heat Included: | N |
| Parking Included: | N |
| Condo Tax Included: | N |
| Building Insurance Included: | N |
| Fireplace/Stove: | N |
| Heat Type: | Forced Air |
| Central Air Conditioning: | Central Air |
| Central Vac: | N |
| Laundry Level: | Syste |
| Ensuite Laundry: | F |
| Sewers: | Sewer |
$
%
Years
This calculator is for demonstration purposes only. Always consult a professional
financial advisor before making personal financial decisions.
| Although the information displayed is believed to be accurate, no warranties or representations are made of any kind. |
| ROYAL CANADIAN REALTY |
|
|

Wally Islam
Real Estate Broker
Dir:
416-949-2626
Bus:
416-293-8500
Fax:
905-913-8585
| Virtual Tour | Book Showing | Email a Friend |
Jump To:
At a Glance:
| Type: | Freehold - Detached |
| Area: | Peel |
| Municipality: | Mississauga |
| Neighbourhood: | Malton |
| Style: | Backsplit 3 |
| Tax: | $4,856.31 |
| Beds: | 3+1 |
| Baths: | 3 |
| Fireplace: | N |
| Pool: | None |
Locatin Map:
Payment Calculator:
