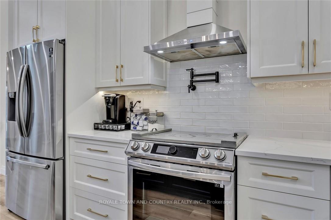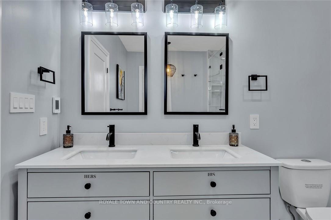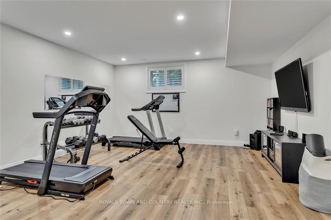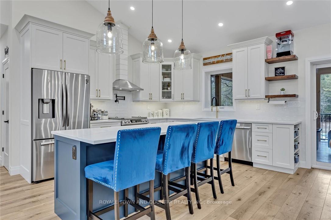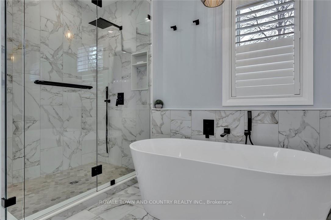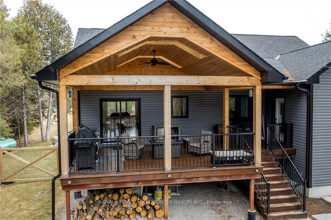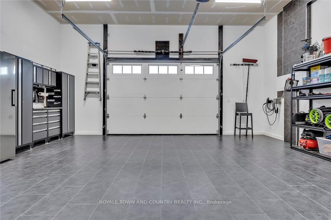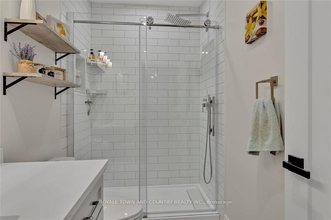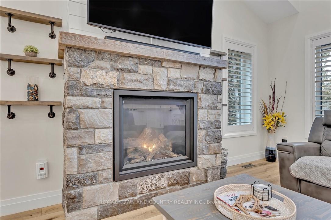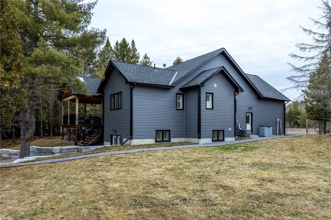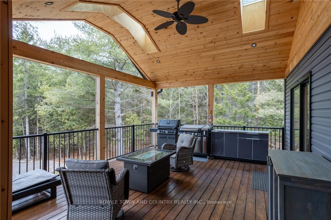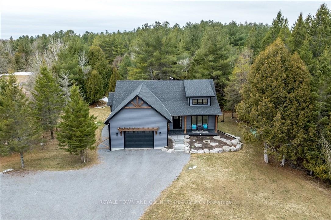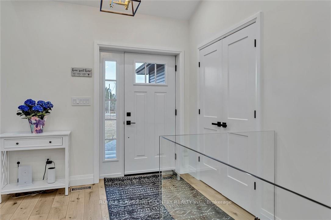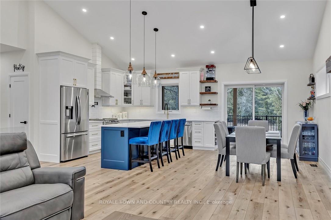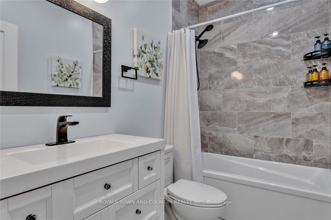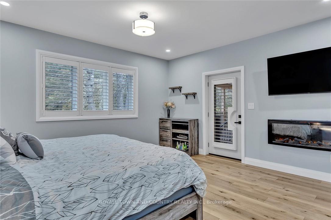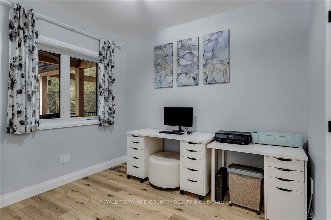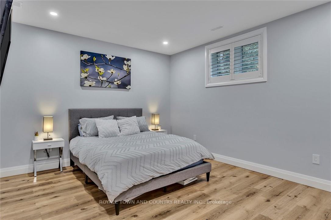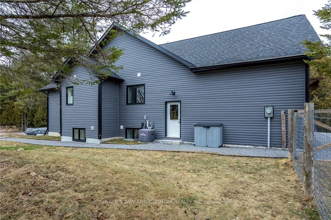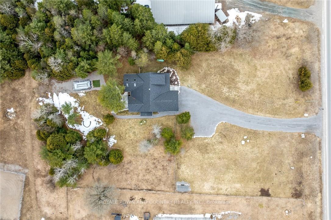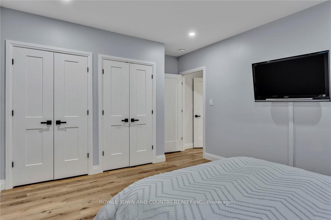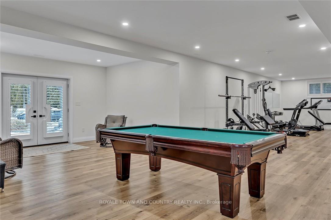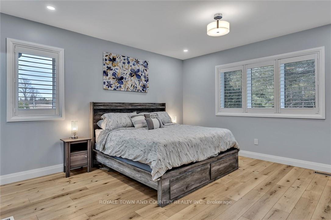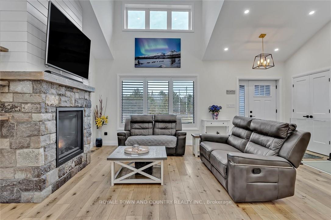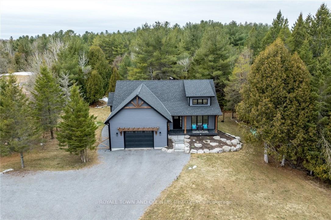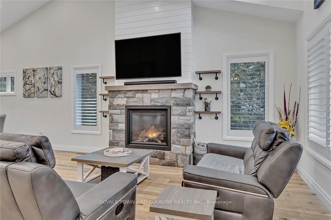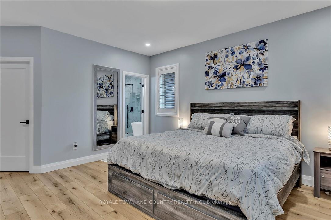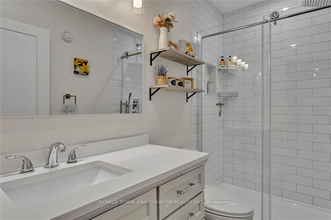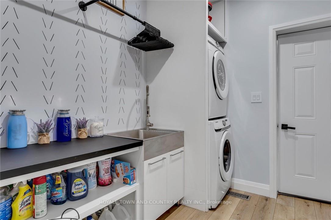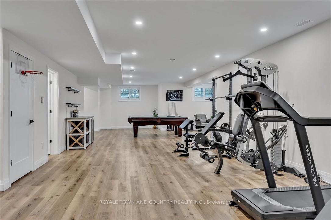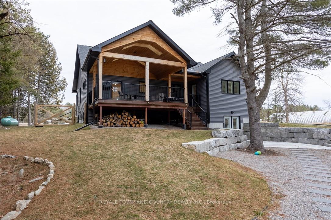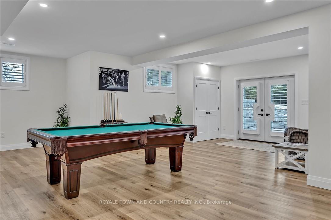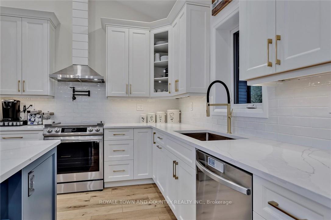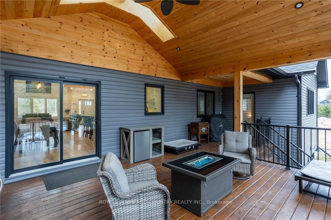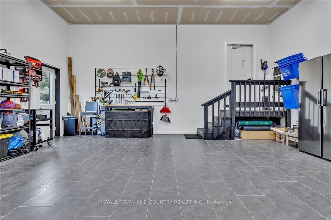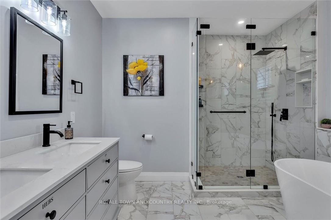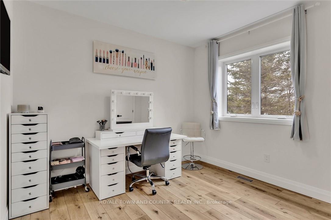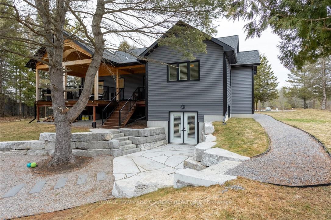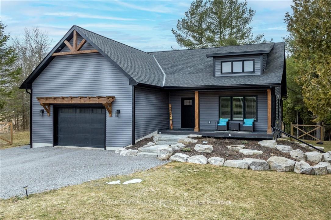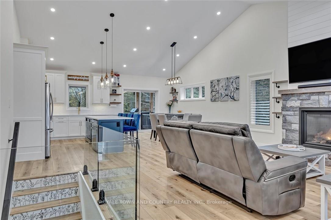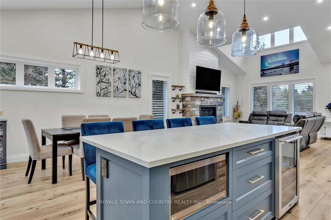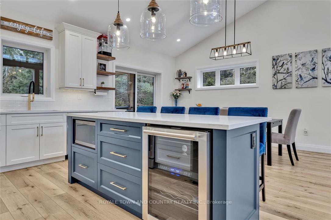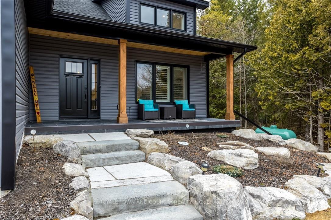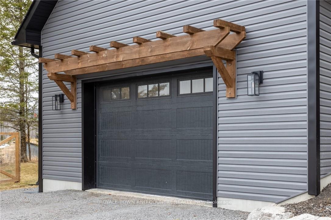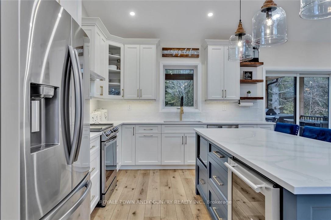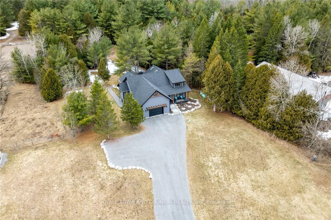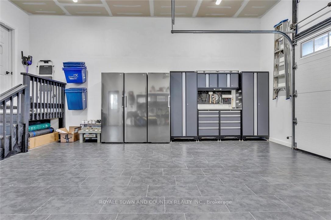$1,299,000
Available - For Sale
Listing ID: X12054340
552 County Road 40 N/A , Douro-Dummer, K0L 2V0, Peterborough
| Exquisite Executive Home in the Heart of Norwood! This custom-built executive home is a masterpiece of craftsmanship and design, offering a perfect balance of luxury and functionality in the heart of Norwood. Thoughtfully designed with cathedral ceilings and an open-concept layout, this home is both spacious and inviting. The main living area is bathed in natural light, featuring a beautifully designed kitchen, living, and dining space that seamlessly flow together. The custom kitchen boasts high-end finishes, ample cabinetry, and a spacious island, perfect for both casual meals and entertaining. A cozy fireplace anchors the living space, while a walkout leads to the expansive deck, where post-and-beam architecture creates a stunning outdoor retreat with breathtaking country views. The main level offers three well-appointed bedrooms and two bathrooms, including a luxurious primary suite with a spa-like ensuite, ensuring a private retreat. The fully finished lower level is exceptionally spacious, making it ideal for multigenerational living, a high-end games room, or a sprawling family retreat. With an additional bedroom and bathroom, plus a walkout to stunning armor stone landscaping, meadows, and a forested backdrop, this space is as versatile as it is beautiful. You won't get chilly downstairs with the heated floors. Completing this exceptional property is a large attached one-car garage, providing both convenience and additional storage. Did you notice that the floors in the garage are tiled? There is also an EV hook-up in the garage. This architectural gem seamlessly blends modern elegance with thoughtful craftsmanship, creating a home that is as stunning as it is functional! |
| Price | $1,299,000 |
| Taxes: | $4469.24 |
| Assessment Year: | 2025 |
| Occupancy by: | Owner |
| Address: | 552 County Road 40 N/A , Douro-Dummer, K0L 2V0, Peterborough |
| Acreage: | .50-1.99 |
| Directions/Cross Streets: | Highway 7 |
| Rooms: | 3 |
| Rooms +: | 3 |
| Bedrooms: | 3 |
| Bedrooms +: | 1 |
| Family Room: | T |
| Basement: | Finished, Full |
| Level/Floor | Room | Length(ft) | Width(ft) | Descriptions | |
| Room 1 | Main | Living Ro | 16.17 | 19.65 | |
| Room 2 | Main | Dining Ro | 8.59 | 12.82 | |
| Room 3 | Main | Kitchen | 11.74 | 12.82 | |
| Room 4 | Main | Laundry | 8.17 | 8.5 | |
| Room 5 | Main | Bedroom | 8.92 | 10.33 | |
| Room 6 | Main | Bathroom | 4.99 | 8.43 | 4 Pc Bath |
| Room 7 | Main | Bedroom 2 | 10.99 | 12.33 | |
| Room 8 | Main | Primary B | 15.09 | 17.65 | Walk-In Closet(s) |
| Room 9 | Main | Bathroom | 10.5 | 10.82 | 5 Pc Ensuite |
| Room 10 | Lower | Bedroom 4 | 12.07 | 16.01 | |
| Room 11 | Lower | Bathroom | 3 Pc Bath | ||
| Room 12 | Lower | Recreatio | 50.48 | 35.82 | |
| Room 13 | Lower | Utility R | 11.68 | 8.82 | |
| Room 14 | Lower | Other | 22.24 | 5.41 |
| Washroom Type | No. of Pieces | Level |
| Washroom Type 1 | 5 | Main |
| Washroom Type 2 | 4 | Main |
| Washroom Type 3 | 3 | Lower |
| Washroom Type 4 | 0 | |
| Washroom Type 5 | 0 | |
| Washroom Type 6 | 5 | Main |
| Washroom Type 7 | 4 | Main |
| Washroom Type 8 | 3 | Lower |
| Washroom Type 9 | 0 | |
| Washroom Type 10 | 0 |
| Total Area: | 0.00 |
| Approximatly Age: | 0-5 |
| Property Type: | Detached |
| Style: | Bungalow-Raised |
| Exterior: | Vinyl Siding |
| Garage Type: | Attached |
| (Parking/)Drive: | Private Do |
| Drive Parking Spaces: | 8 |
| Park #1 | |
| Parking Type: | Private Do |
| Park #2 | |
| Parking Type: | Private Do |
| Pool: | Above Gr |
| Approximatly Age: | 0-5 |
| Approximatly Square Footage: | 1500-2000 |
| Property Features: | Fenced Yard, School Bus Route |
| CAC Included: | N |
| Water Included: | N |
| Cabel TV Included: | N |
| Common Elements Included: | N |
| Heat Included: | N |
| Parking Included: | N |
| Condo Tax Included: | N |
| Building Insurance Included: | N |
| Fireplace/Stove: | Y |
| Heat Type: | Forced Air |
| Central Air Conditioning: | Central Air |
| Central Vac: | N |
| Laundry Level: | Syste |
| Ensuite Laundry: | F |
| Sewers: | Septic |
| Water: | Drilled W |
| Water Supply Types: | Drilled Well |
$
%
Years
This calculator is for demonstration purposes only. Always consult a professional
financial advisor before making personal financial decisions.
| Although the information displayed is believed to be accurate, no warranties or representations are made of any kind. |
| ROYALE TOWN AND COUNTRY REALTY INC. |
|
|

Wally Islam
Real Estate Broker
Dir:
416-949-2626
Bus:
416-293-8500
Fax:
905-913-8585
| Virtual Tour | Book Showing | Email a Friend |
Jump To:
At a Glance:
| Type: | Freehold - Detached |
| Area: | Peterborough |
| Municipality: | Douro-Dummer |
| Neighbourhood: | Douro-Dummer |
| Style: | Bungalow-Raised |
| Approximate Age: | 0-5 |
| Tax: | $4,469.24 |
| Beds: | 3+1 |
| Baths: | 3 |
| Fireplace: | Y |
| Pool: | Above Gr |
Locatin Map:
Payment Calculator:
