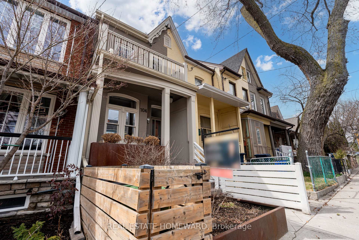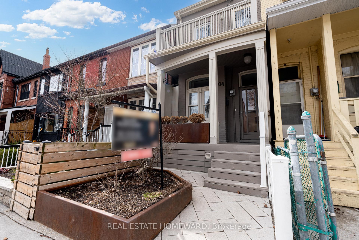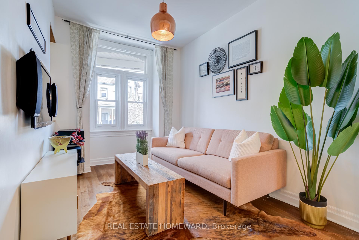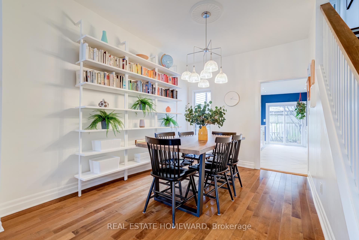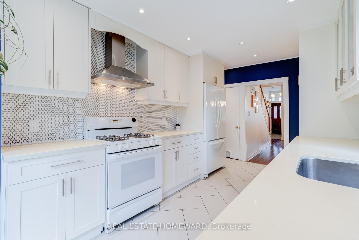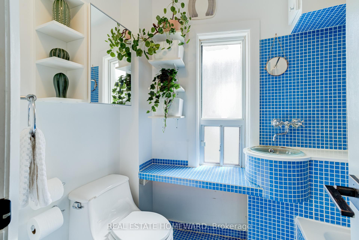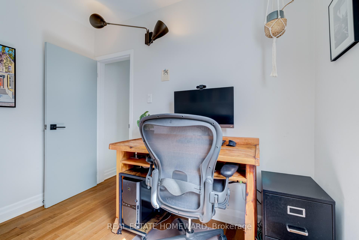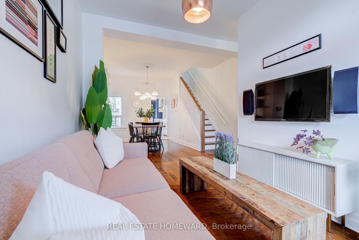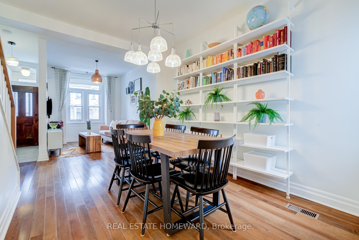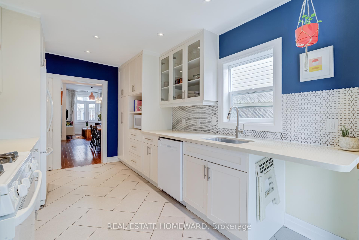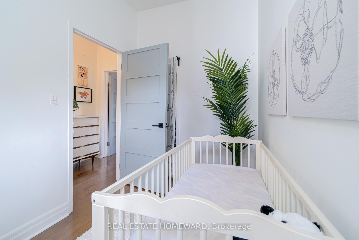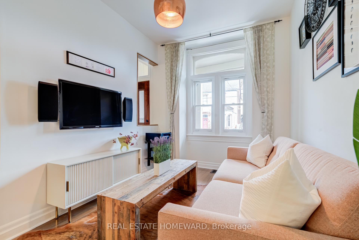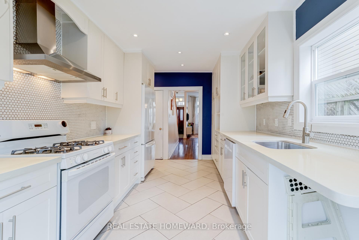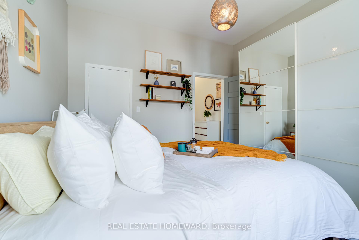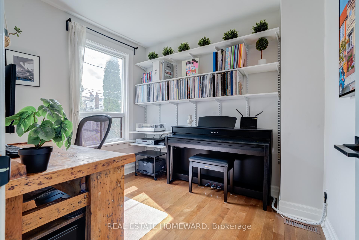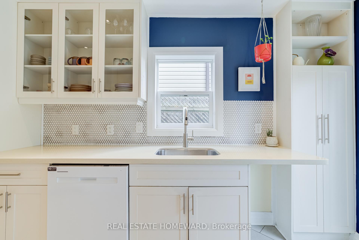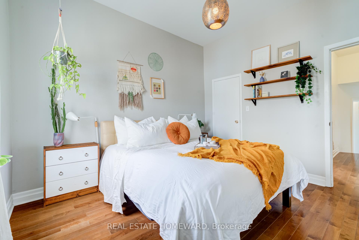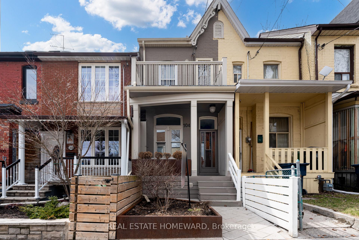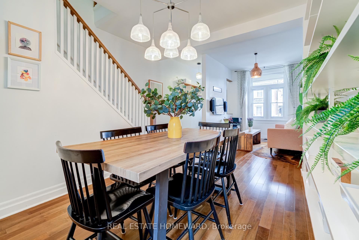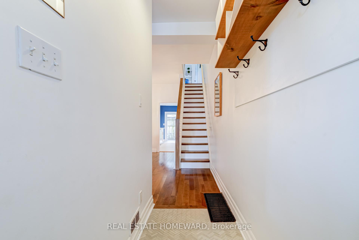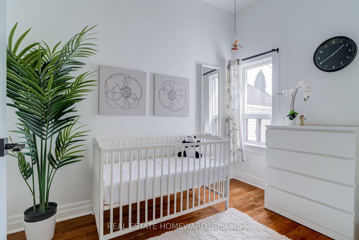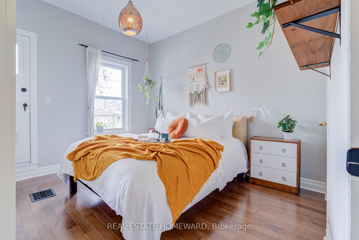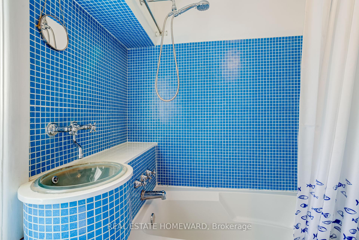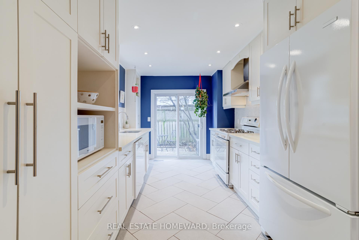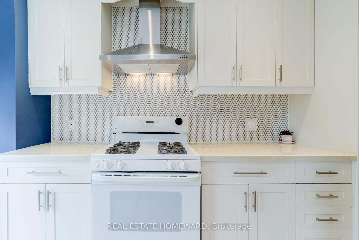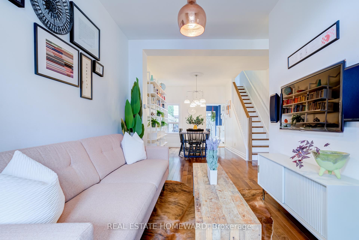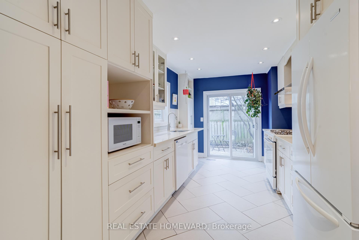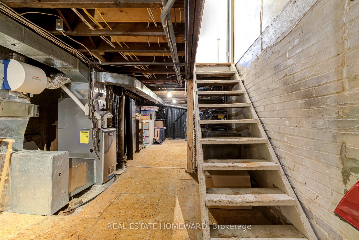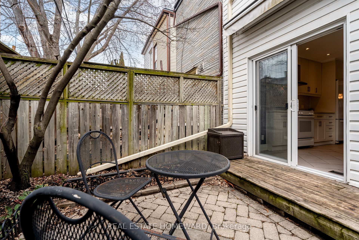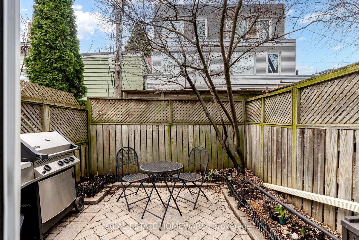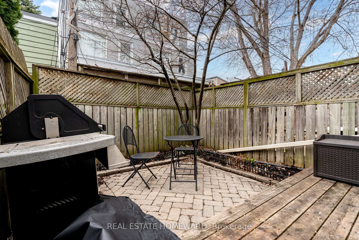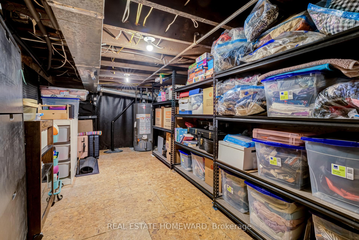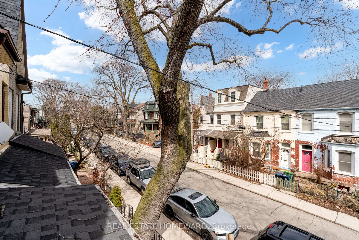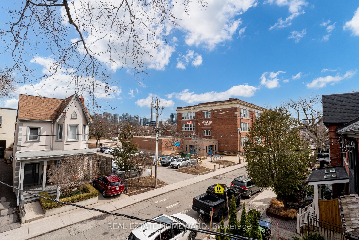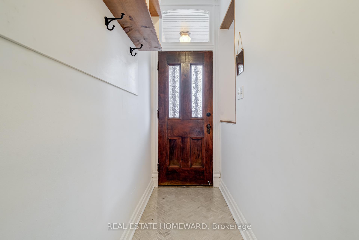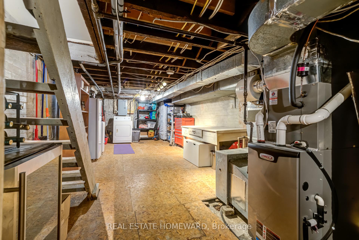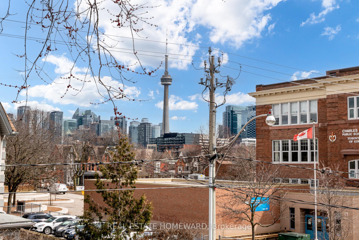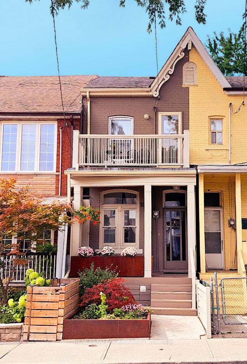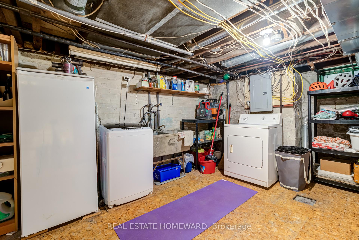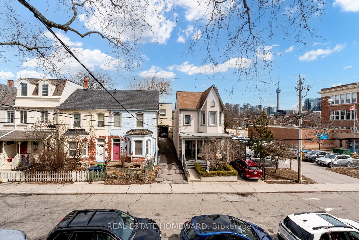$999,900
Available - For Sale
Listing ID: C12054280
104 Manning Aven , Toronto, M6J 2K5, Toronto
| Welcome to 104 Manning Avenue, a charming semi-detached home in the heart of Trinity-Bellwoods. This bright and airy residence blends vintage warmth with modern updates, featuring high ceilings, updated mechanicals, and a thoughtfully designed layout. The main floor offers a cozy living room, a full dining area, and a large kitchen that walks out to a peaceful backyard patio - perfect for entertaining. Upstairs, the spacious primary bedroom boasts a private deck with stunning views, complemented by two additional bedrooms. ***An incredible bonus this home comes with city-approved plans for a third-floor addition, allowing you to expand and customize your dream living space***. Located just steps from Queen and Dundas, you'll enjoy the best of urban living with parks, cafes, and top restaurants at your doorstep. Don't miss this rare opportunity in one of Torontos most sought-after neighbourhoods! Check out the virtual tour in the attachments :) |
| Price | $999,900 |
| Taxes: | $5579.25 |
| Occupancy by: | Owner |
| Address: | 104 Manning Aven , Toronto, M6J 2K5, Toronto |
| Directions/Cross Streets: | Bathurst/Queen West |
| Rooms: | 6 |
| Bedrooms: | 3 |
| Bedrooms +: | 0 |
| Family Room: | F |
| Basement: | Full, Unfinished |
| Level/Floor | Room | Length(ft) | Width(ft) | Descriptions | |
| Room 1 | Ground | Living Ro | 12.96 | 8.43 | Hardwood Floor, Large Window |
| Room 2 | Ground | Dining Ro | 12.53 | 9.25 | Large Window, Hardwood Floor |
| Room 3 | Ground | Kitchen | 15.81 | 9.15 | Ceramic Floor, Eat-in Kitchen, W/O To Patio |
| Room 4 | Second | Primary B | 11.87 | 11.71 | Closet, Hardwood Floor, Large Window |
| Room 5 | Second | Bedroom 2 | 9.45 | 8 | B/I Bookcase, Hardwood Floor, Large Window |
| Room 6 | Second | Bedroom | 6.66 | 10.07 | Hardwood Floor, Large Window, Closet |
| Washroom Type | No. of Pieces | Level |
| Washroom Type 1 | 4 | Second |
| Washroom Type 2 | 0 | |
| Washroom Type 3 | 0 | |
| Washroom Type 4 | 0 | |
| Washroom Type 5 | 0 | |
| Washroom Type 6 | 4 | Second |
| Washroom Type 7 | 0 | |
| Washroom Type 8 | 0 | |
| Washroom Type 9 | 0 | |
| Washroom Type 10 | 0 |
| Total Area: | 0.00 |
| Approximatly Age: | 100+ |
| Property Type: | Semi-Detached |
| Style: | 2-Storey |
| Exterior: | Brick |
| Garage Type: | None |
| (Parking/)Drive: | None |
| Drive Parking Spaces: | 0 |
| Park #1 | |
| Parking Type: | None |
| Park #2 | |
| Parking Type: | None |
| Pool: | None |
| Approximatly Age: | 100+ |
| Property Features: | Fenced Yard, Park |
| CAC Included: | N |
| Water Included: | N |
| Cabel TV Included: | N |
| Common Elements Included: | N |
| Heat Included: | N |
| Parking Included: | N |
| Condo Tax Included: | N |
| Building Insurance Included: | N |
| Fireplace/Stove: | N |
| Heat Type: | Forced Air |
| Central Air Conditioning: | Central Air |
| Central Vac: | N |
| Laundry Level: | Syste |
| Ensuite Laundry: | F |
| Sewers: | Sewer |
| Utilities-Cable: | N |
| Utilities-Hydro: | Y |
$
%
Years
This calculator is for demonstration purposes only. Always consult a professional
financial advisor before making personal financial decisions.
| Although the information displayed is believed to be accurate, no warranties or representations are made of any kind. |
| REAL ESTATE HOMEWARD |
|
|

Wally Islam
Real Estate Broker
Dir:
416-949-2626
Bus:
416-293-8500
Fax:
905-913-8585
| Virtual Tour | Book Showing | Email a Friend |
Jump To:
At a Glance:
| Type: | Freehold - Semi-Detached |
| Area: | Toronto |
| Municipality: | Toronto C01 |
| Neighbourhood: | Trinity-Bellwoods |
| Style: | 2-Storey |
| Approximate Age: | 100+ |
| Tax: | $5,579.25 |
| Beds: | 3 |
| Baths: | 1 |
| Fireplace: | N |
| Pool: | None |
Locatin Map:
Payment Calculator:
