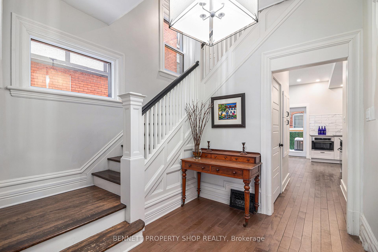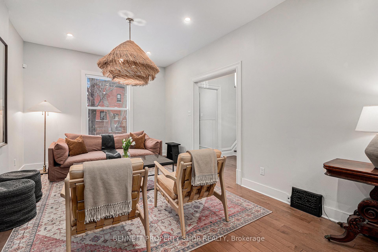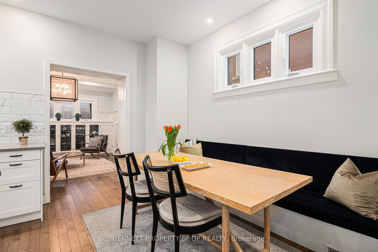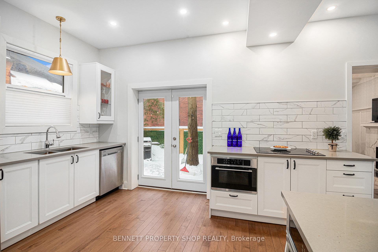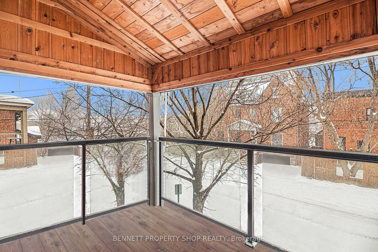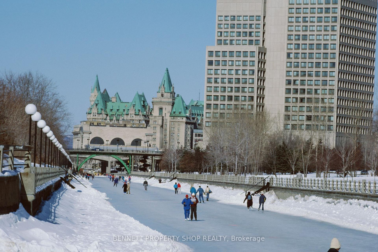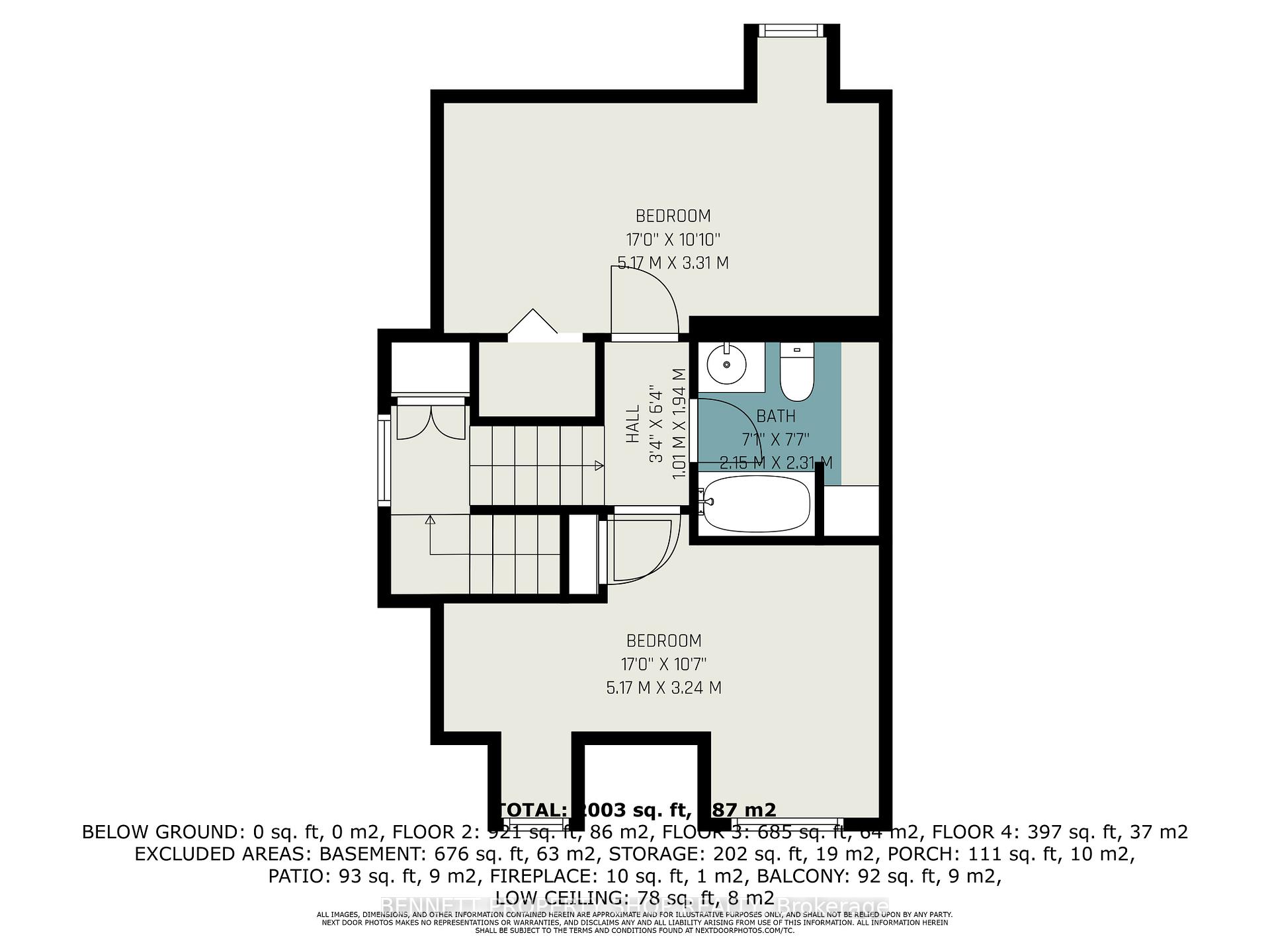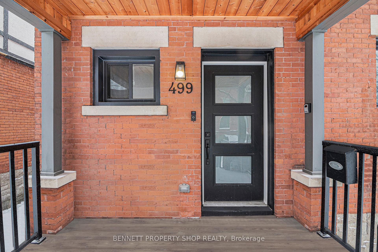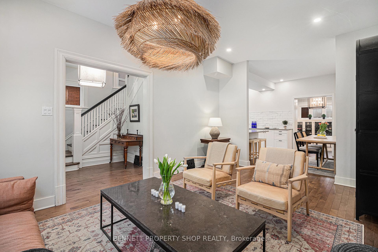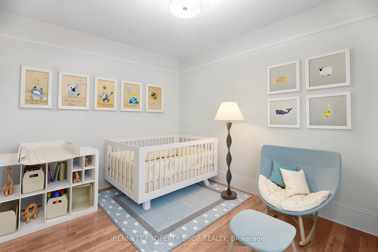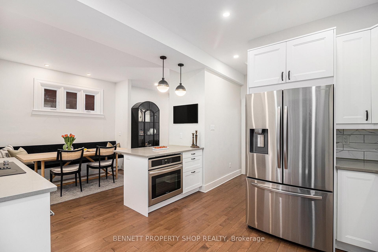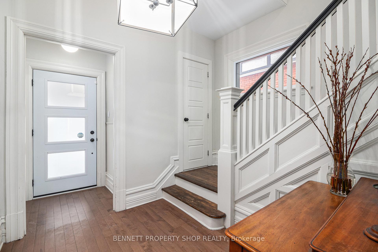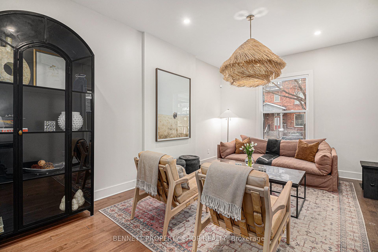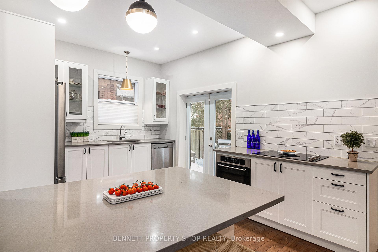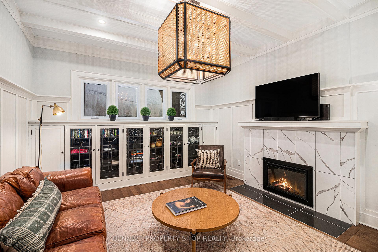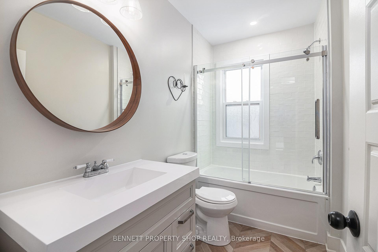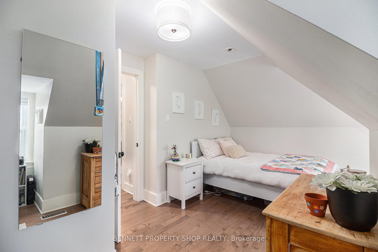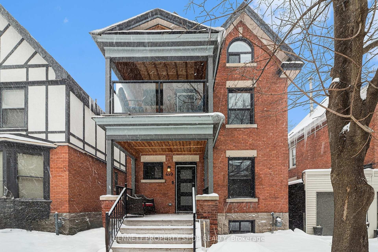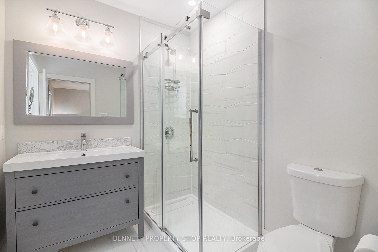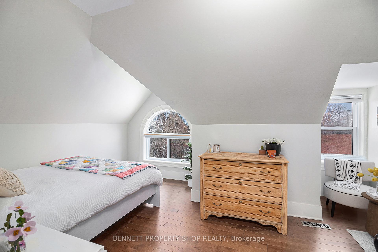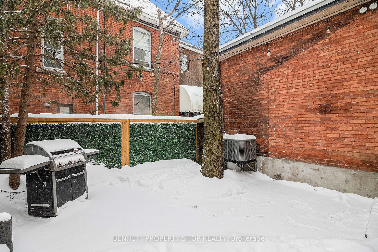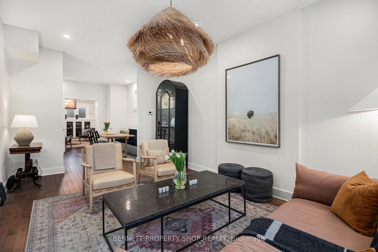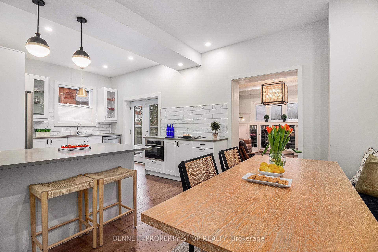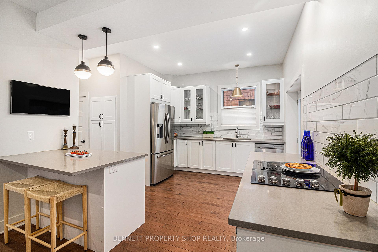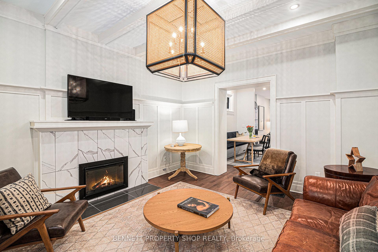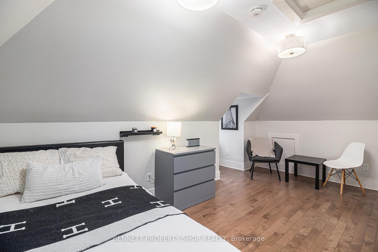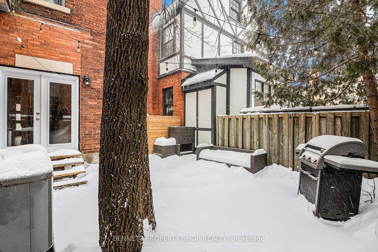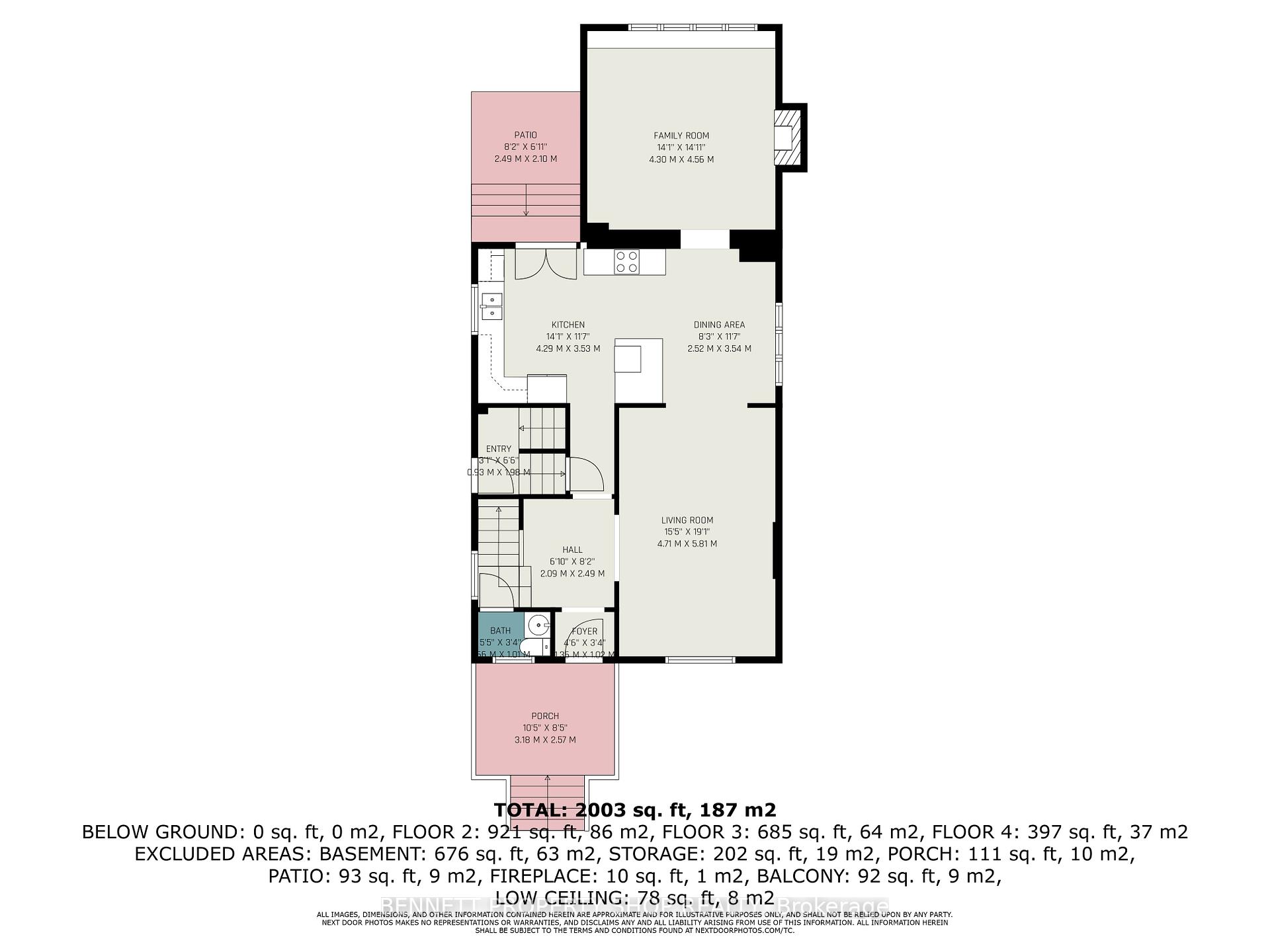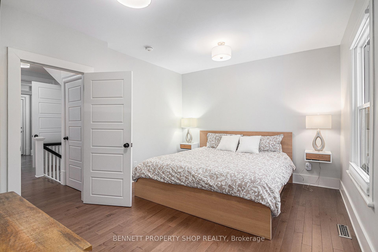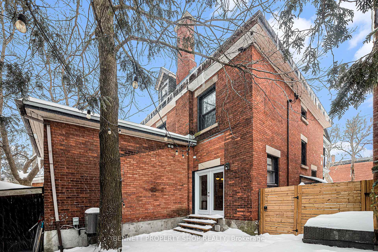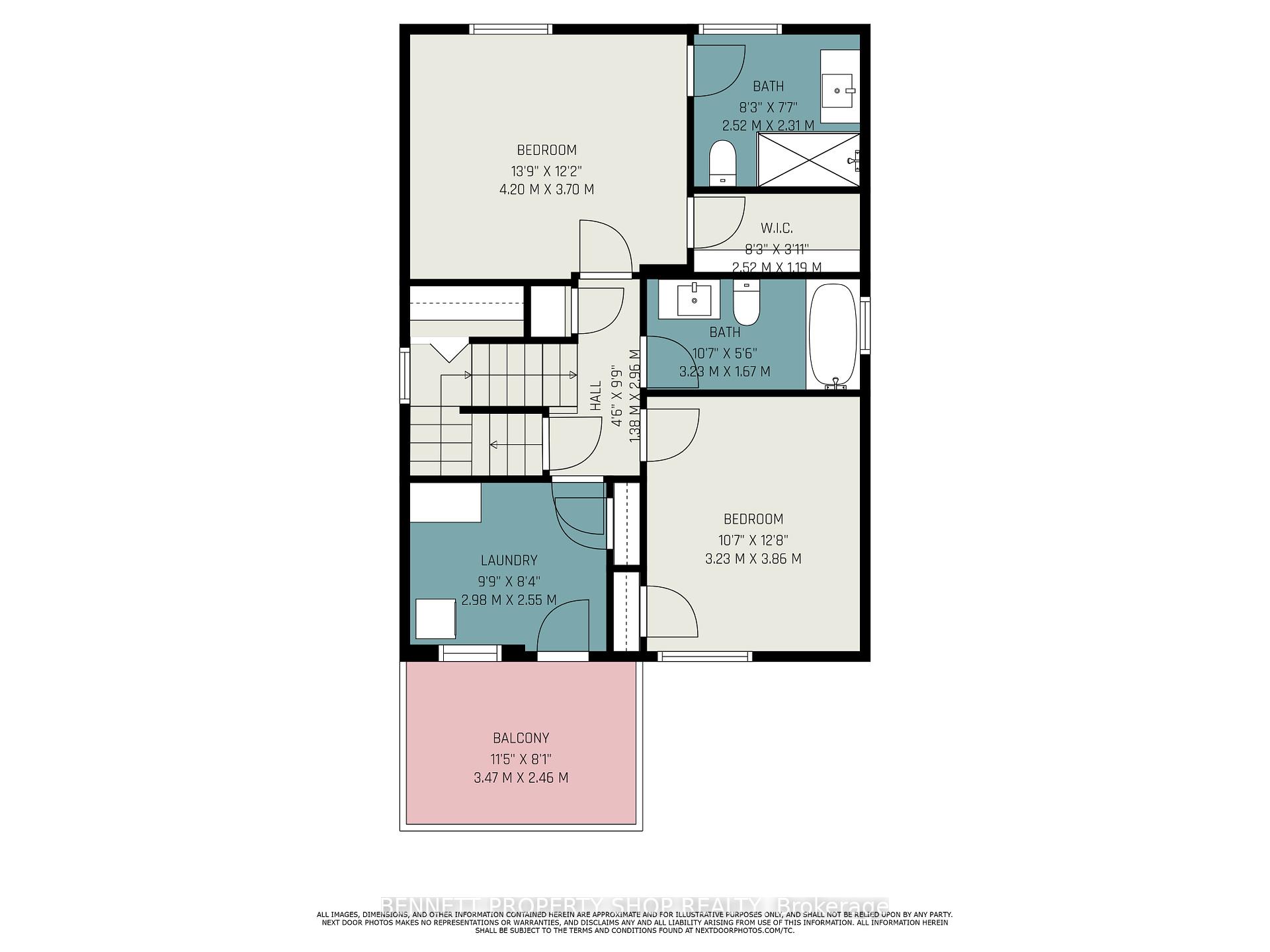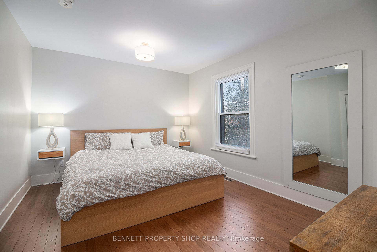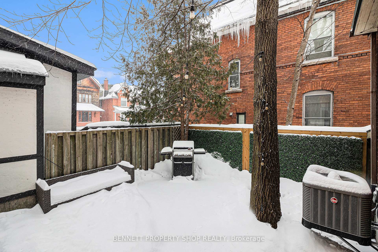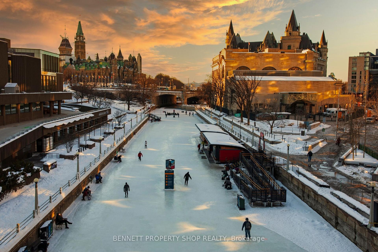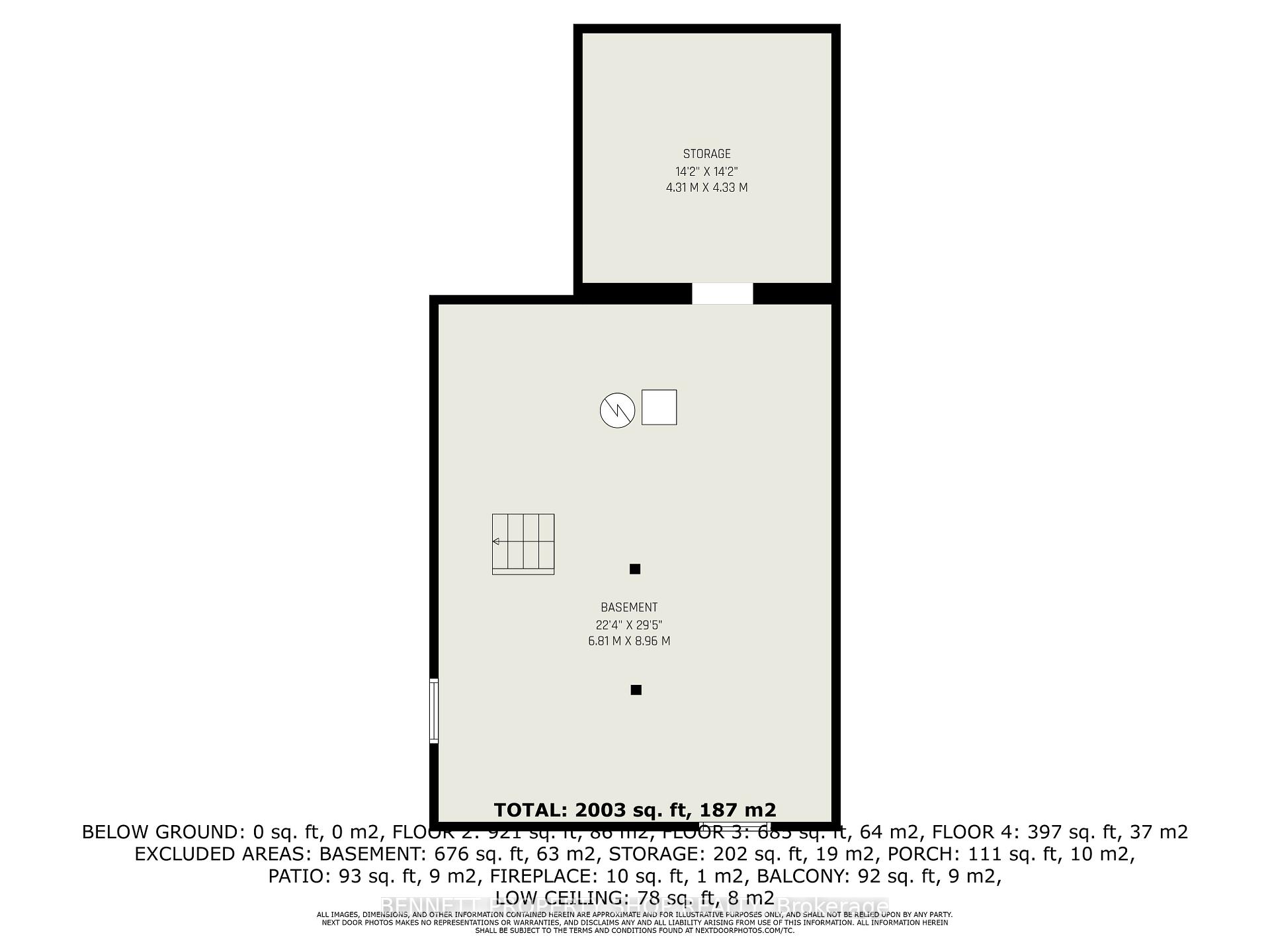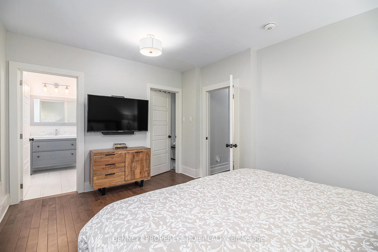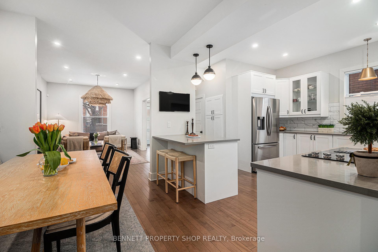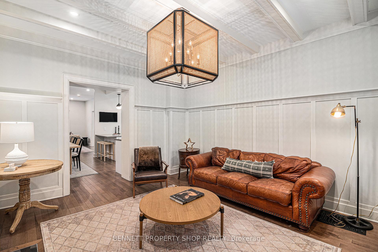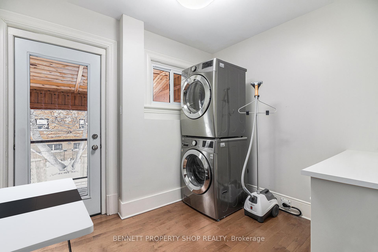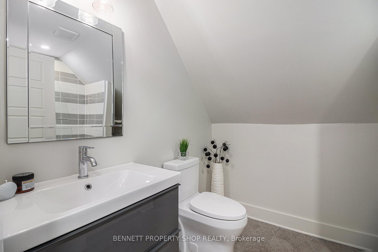$1,499,900
Available - For Sale
Listing ID: X12054559
499 Metcalfe Stre East , Glebe - Ottawa East and Area, K1S 3P2, Ottawa
| Welcome to this luxurious 4 bedroom 4 bath historic home where timeless elegance meets modern conveniences. Perfectly situated in a highly sought after area, this property has been meticulously renovated to preserve its character while incorporating upscale finishes. As you step through the front door you will be greeted by soaring ceilings, hardwood floors, and an abundance of natural light that highlights the intricate architectural details of days gone by. The spacious main floor offers a seamless blend of traditional charm and contemporary design just perfect for entertaining or enjoying a quiet evening at home. The Chef's kitchen is a true masterpiece with stainless steel appliances, custom cabinetry, quartz countertops, a generous island for meal prep or casual breakfast, plus a gorgeous built-in custom banquette! Each of the four bedrooms is a private retreat featuring ample space & thoughtful design. The primary suite offers a spa-like bathroom & big walk-in closet. The laundry room is located on the second level making washing day a breeze. Outside there are so many areas to unwind! A front porch, a second level private treetop deck & a maintenance-free backyard. Located just minutes from top rated schools, dining, shopping, skating on the canal, parks & entertainment this home offers an unparalleled lifestyle. Don't miss this rare opportunity to own a piece of history, fully re-imagined for today's discerning homeowner. Simply contemporary luxury! |
| Price | $1,499,900 |
| Taxes: | $9375.00 |
| Occupancy by: | Owner |
| Address: | 499 Metcalfe Stre East , Glebe - Ottawa East and Area, K1S 3P2, Ottawa |
| Directions/Cross Streets: | Patterson & Metcalfe |
| Rooms: | 4 |
| Bedrooms: | 4 |
| Bedrooms +: | 0 |
| Family Room: | T |
| Basement: | Full |
| Level/Floor | Room | Length(ft) | Width(ft) | Descriptions | |
| Room 1 | Main | Foyer | 6.86 | 8.17 | |
| Room 2 | Main | Powder Ro | 5.12 | 3.61 | |
| Room 3 | Main | Living Ro | 15.45 | 19.06 | |
| Room 4 | Main | Dining Ro | 8.27 | 11.61 | |
| Room 5 | Main | Kitchen | 14.07 | 11.58 | |
| Room 6 | Main | Family Ro | 14.1 | 14.96 | |
| Room 7 | Second | Bedroom | 13.78 | 12.17 | 3 Pc Ensuite, Walk-In Closet(s) |
| Room 8 | Second | Bedroom | 10.59 | 12.66 | |
| Room 9 | Second | Bathroom | 10.59 | 5.48 | 3 Pc Bath |
| Room 10 | Second | Laundry | 9.77 | 8.36 | |
| Room 11 | Third | Bedroom | 16.96 | 10.86 | |
| Room 12 | Third | Bedroom | 16.96 | 10.63 | |
| Room 13 | Third | Bathroom | 7.05 | 7.58 | 3 Pc Bath |
| Room 14 | Lower | Other | 14.14 | 14.2 | |
| Room 15 | Lower | Other | 22.34 | 29.39 |
| Washroom Type | No. of Pieces | Level |
| Washroom Type 1 | 2 | Ground |
| Washroom Type 2 | 3 | Second |
| Washroom Type 3 | 3 | Second |
| Washroom Type 4 | 3 | Third |
| Washroom Type 5 | 0 |
| Total Area: | 0.00 |
| Property Type: | Detached |
| Style: | 3-Storey |
| Exterior: | Brick |
| Garage Type: | None |
| (Parking/)Drive: | Private |
| Drive Parking Spaces: | 2 |
| Park #1 | |
| Parking Type: | Private |
| Park #2 | |
| Parking Type: | Private |
| Pool: | None |
| CAC Included: | N |
| Water Included: | N |
| Cabel TV Included: | N |
| Common Elements Included: | N |
| Heat Included: | N |
| Parking Included: | N |
| Condo Tax Included: | N |
| Building Insurance Included: | N |
| Fireplace/Stove: | Y |
| Heat Type: | Forced Air |
| Central Air Conditioning: | Central Air |
| Central Vac: | N |
| Laundry Level: | Syste |
| Ensuite Laundry: | F |
| Sewers: | Sewer |
| Utilities-Hydro: | Y |
$
%
Years
This calculator is for demonstration purposes only. Always consult a professional
financial advisor before making personal financial decisions.
| Although the information displayed is believed to be accurate, no warranties or representations are made of any kind. |
| BENNETT PROPERTY SHOP REALTY |
|
|

Wally Islam
Real Estate Broker
Dir:
416-949-2626
Bus:
416-293-8500
Fax:
905-913-8585
| Book Showing | Email a Friend |
Jump To:
At a Glance:
| Type: | Freehold - Detached |
| Area: | Ottawa |
| Municipality: | Glebe - Ottawa East and Area |
| Neighbourhood: | 4402 - Glebe |
| Style: | 3-Storey |
| Tax: | $9,375 |
| Beds: | 4 |
| Baths: | 4 |
| Fireplace: | Y |
| Pool: | None |
Locatin Map:
Payment Calculator:
