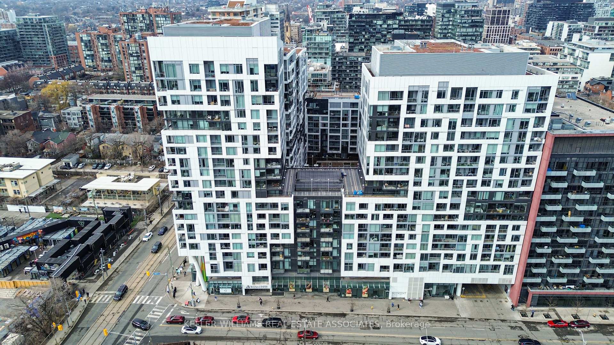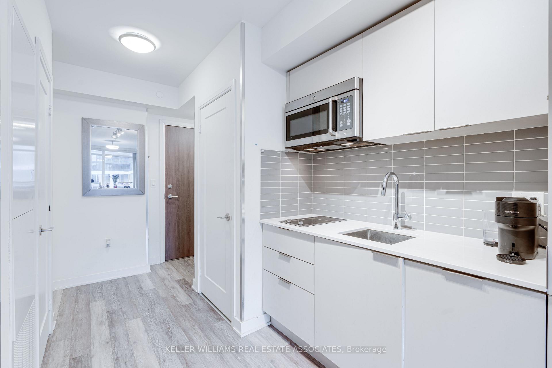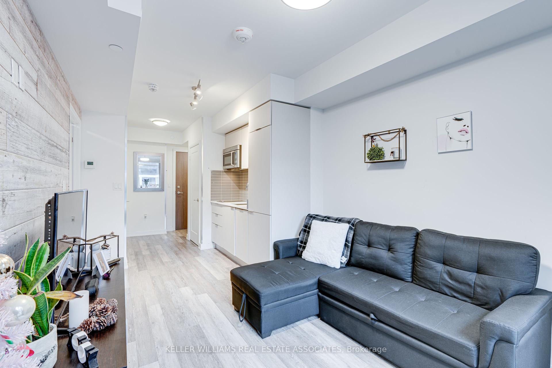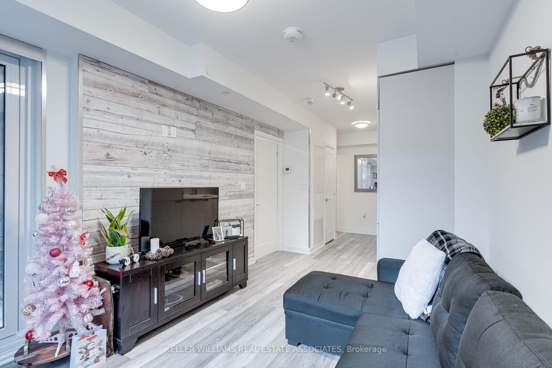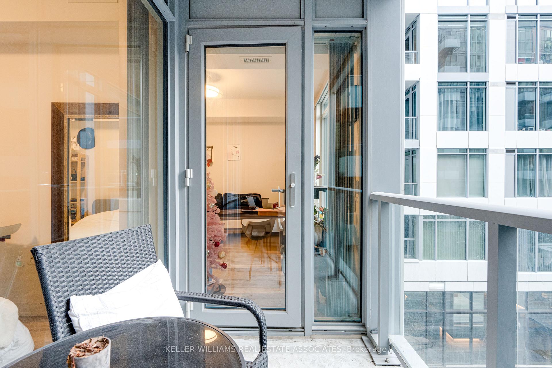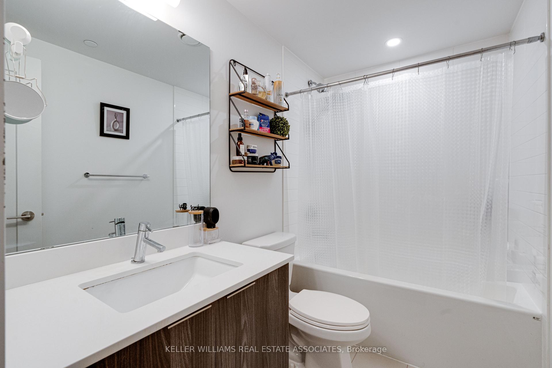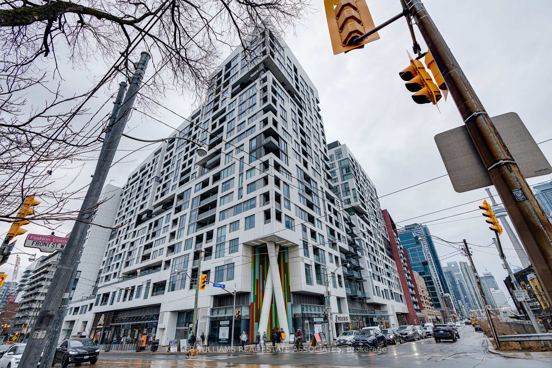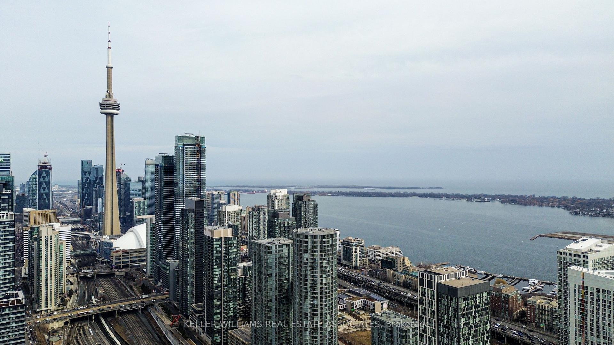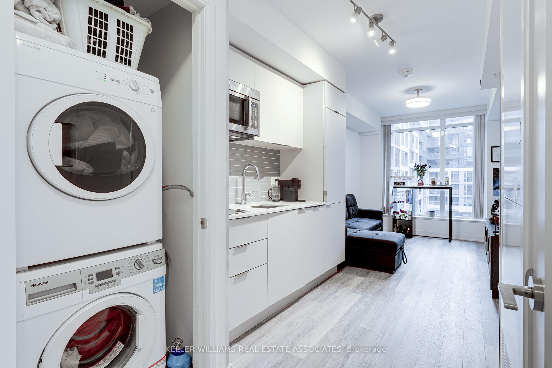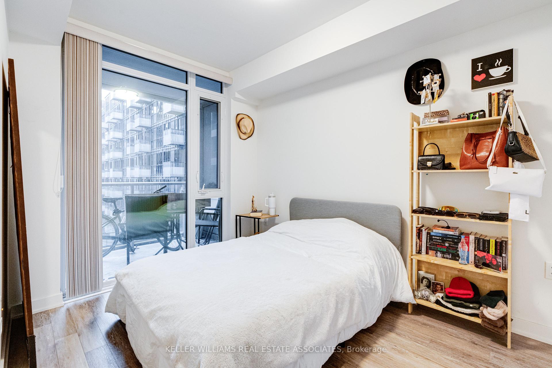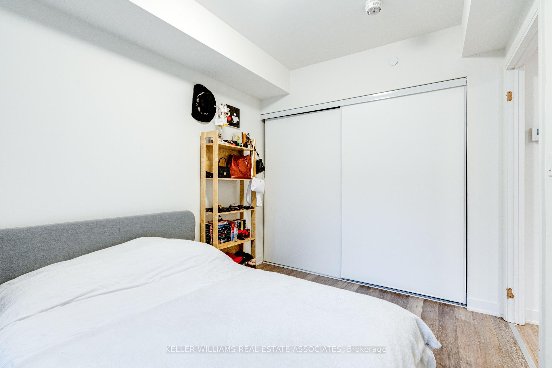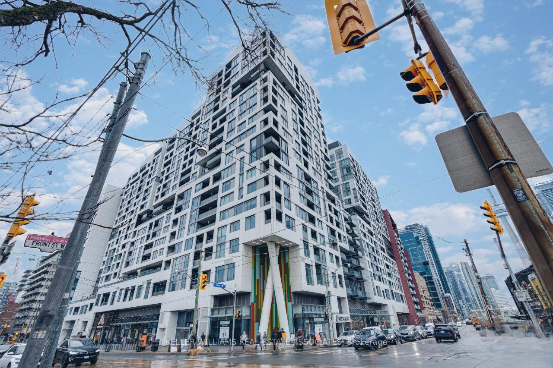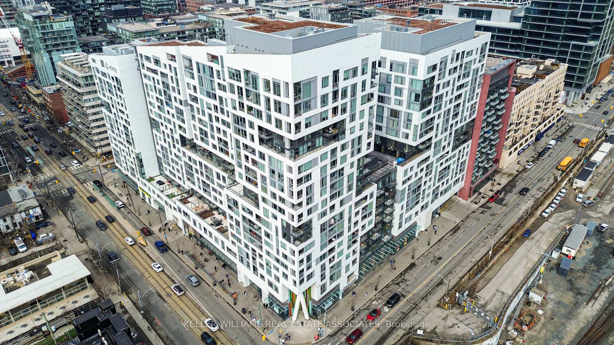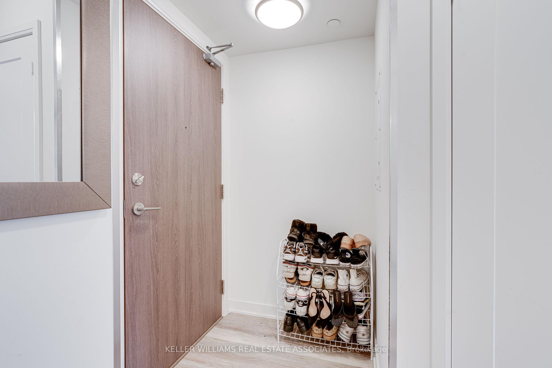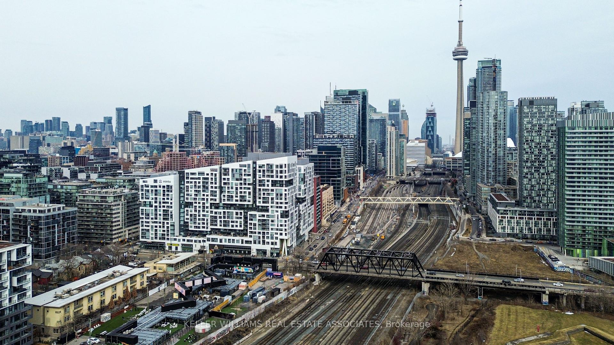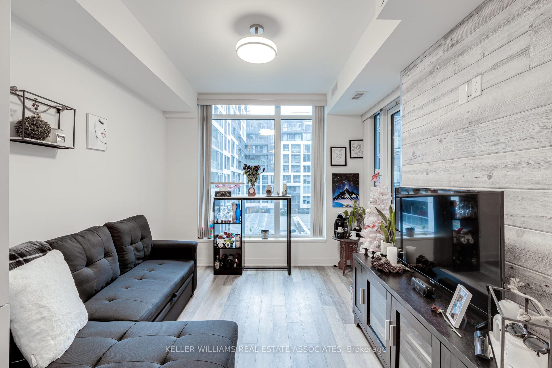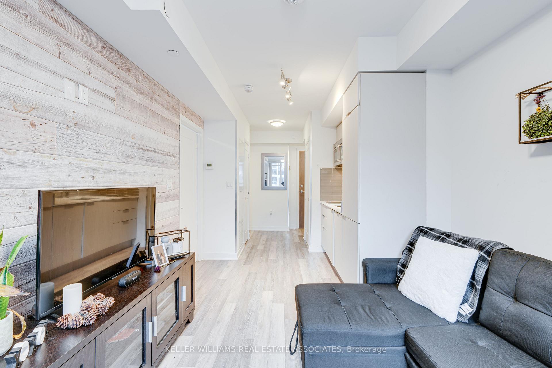$497,000
Available - For Sale
Listing ID: C12027316
576 Front Stre West , Toronto, M5V 1C1, Toronto
| Welcome to the highly coveted Minto West, an award-winning architectural masterpiece recognized by OHBA/BILD for its excellence, perfectly situated in the heart of King West, one of Toronto's most sought-after neighbourhoods. This stunning, large 1-bedroom, 1-bathroom suite offers an exquisite blend of elegance and modern convenience. Step into a beautifully designed space featuring a double closet for ample storage, a stylish barn-board accent wall that adds warmth and character, and a sleek European-style kitchen adorned with quartz counters. Indulge in spectacular building amenities, including a state-of-the-art fitness center, a breathtaking rooftop swimming pool, a chic party lounge, and an outdoor BBQ area for entertaining and relaxation. With an impressive Walk Score of 95/100, convenience is at your doorstep. Enjoy easy access to LCBO, Farm Boy, Dollarama, Stackt Market, and the highly anticipated Well; all just steps from your new home. This is more than just a condo it's a lifestyle. |
| Price | $497,000 |
| Taxes: | $2096.00 |
| Occupancy by: | Tenant |
| Address: | 576 Front Stre West , Toronto, M5V 1C1, Toronto |
| Postal Code: | M5V 1C1 |
| Province/State: | Toronto |
| Directions/Cross Streets: | Front St And Bathurst St |
| Level/Floor | Room | Length(ft) | Width(ft) | Descriptions | |
| Room 1 | Living Ro | 8.76 | Laminate, Large Window, W/O To Balcony | ||
| Room 2 | Dining Ro | 8.76 | Laminate, Combined w/Living, North View | ||
| Room 3 | Kitchen | 8.82 | Laminate, Stone Counters, B/I Appliances | ||
| Room 4 | Primary B | 8.36 | Laminate, Large Window, Closet |
| Washroom Type | No. of Pieces | Level |
| Washroom Type 1 | 4 | |
| Washroom Type 2 | 0 | |
| Washroom Type 3 | 0 | |
| Washroom Type 4 | 0 | |
| Washroom Type 5 | 0 |
| Total Area: | 0.00 |
| Approximatly Age: | 0-5 |
| Washrooms: | 1 |
| Heat Type: | Forced Air |
| Central Air Conditioning: | Central Air |
$
%
Years
This calculator is for demonstration purposes only. Always consult a professional
financial advisor before making personal financial decisions.
| Although the information displayed is believed to be accurate, no warranties or representations are made of any kind. |
| KELLER WILLIAMS REAL ESTATE ASSOCIATES |
|
|

Wally Islam
Real Estate Broker
Dir:
416-949-2626
Bus:
416-293-8500
Fax:
905-913-8585
| Book Showing | Email a Friend |
Jump To:
At a Glance:
| Type: | Com - Condo Apartment |
| Area: | Toronto |
| Municipality: | Toronto C01 |
| Neighbourhood: | Waterfront Communities C1 |
| Style: | Apartment |
| Approximate Age: | 0-5 |
| Tax: | $2,096 |
| Maintenance Fee: | $319 |
| Beds: | 1 |
| Baths: | 1 |
| Fireplace: | N |
Locatin Map:
Payment Calculator:
