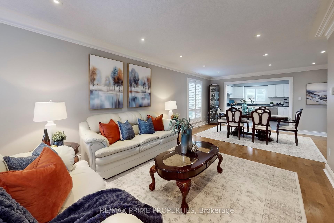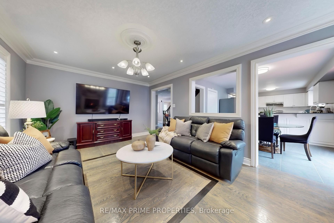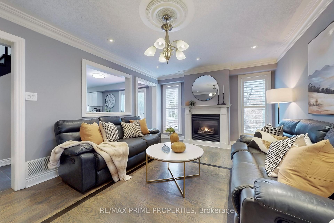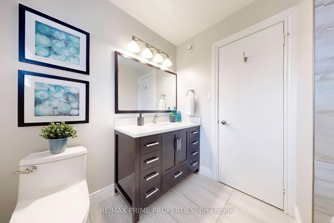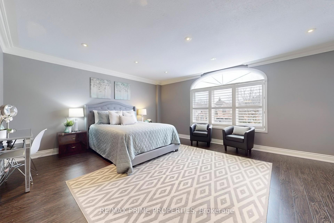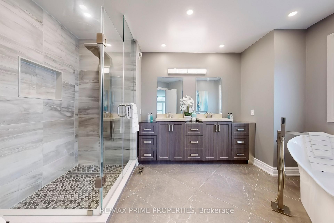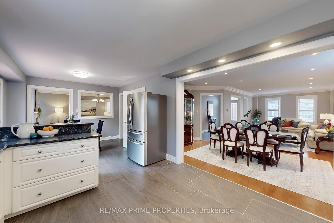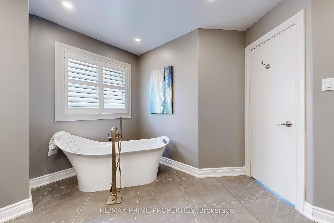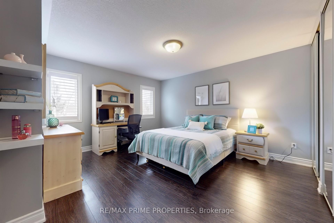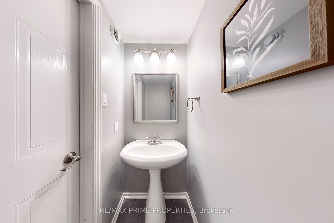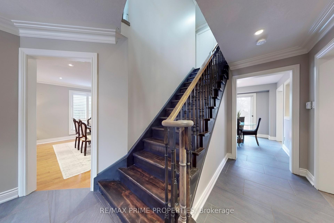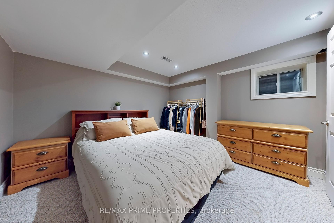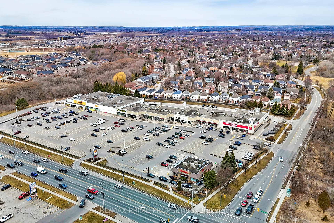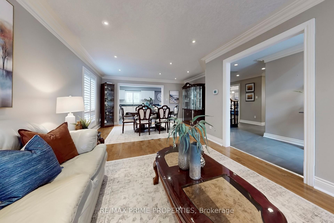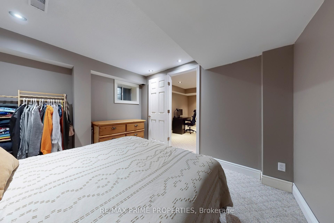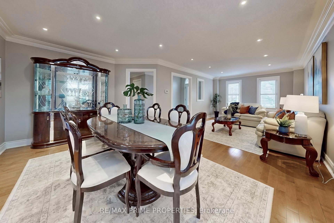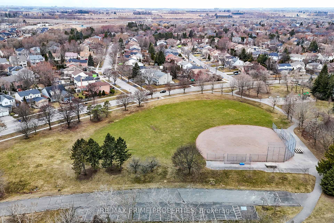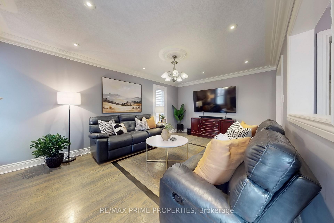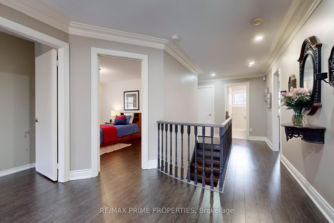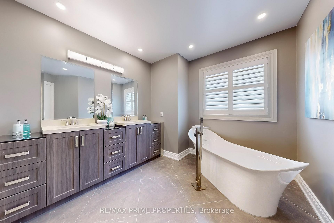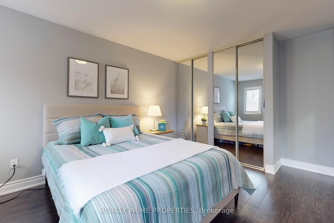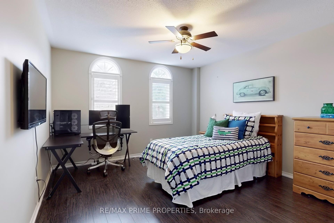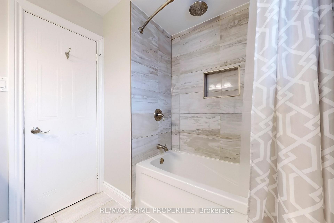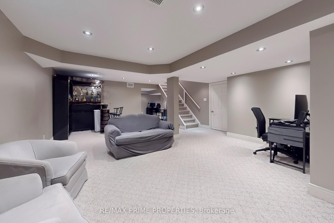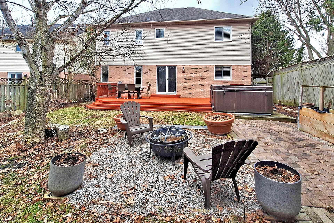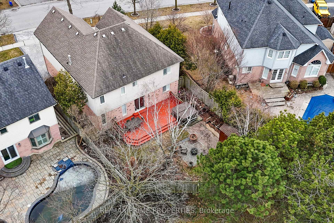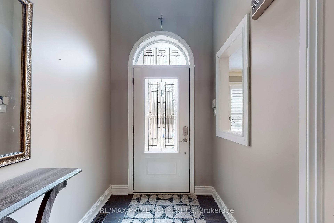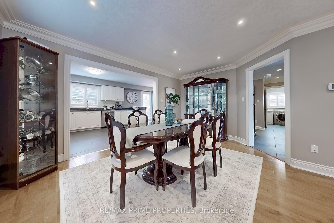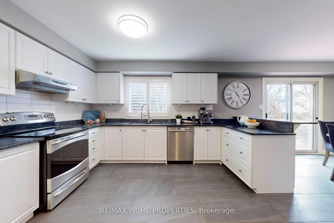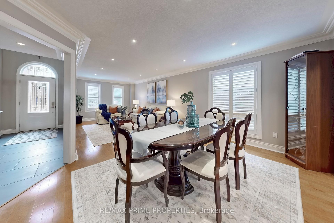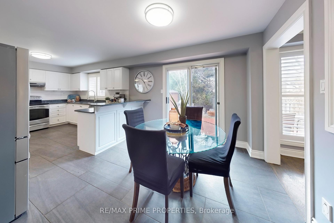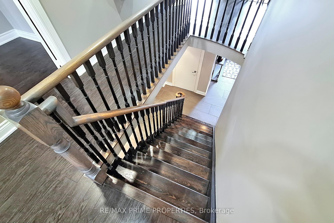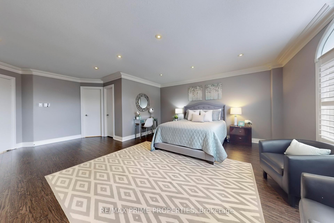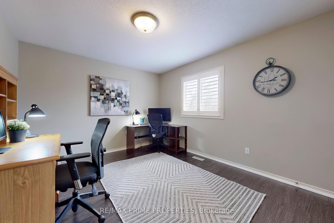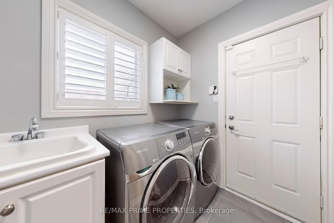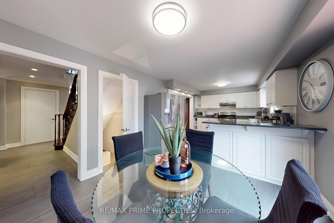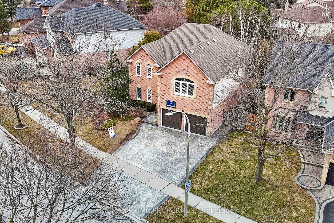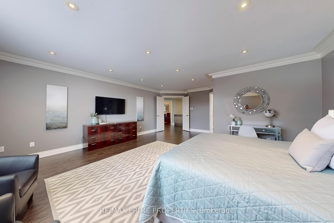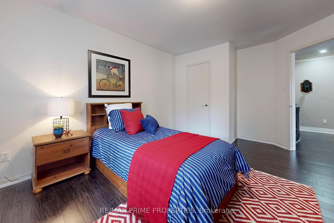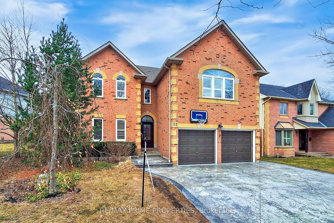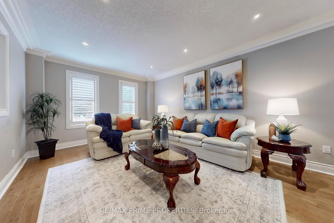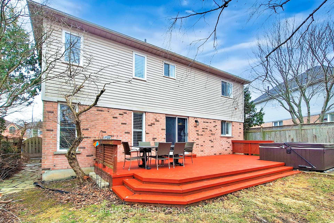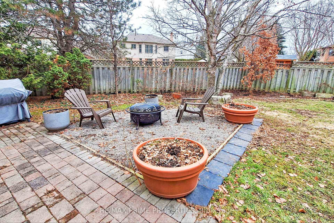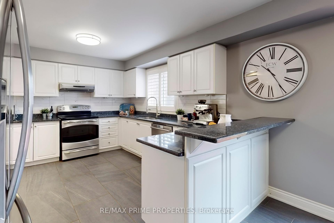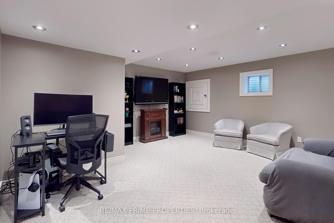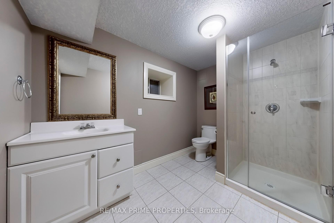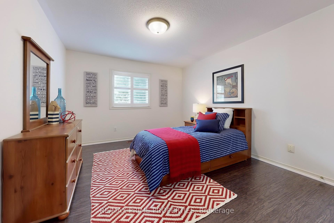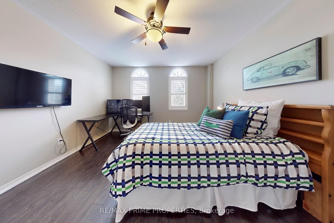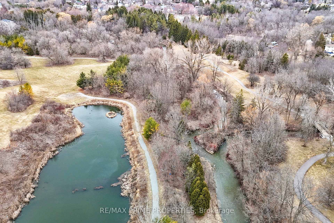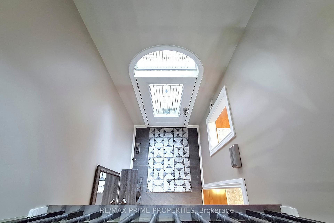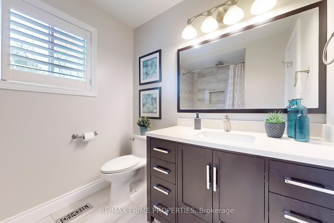$1,399,000
Available - For Sale
Listing ID: E12043318
32 Kennett Driv , Whitby, L1P 1L5, Durham
| Rare Find 5-Bedroom Executive Home In The Highly Sought-After Lynde Creek Neighbourhood** Just Under 3000 Sq/F With An Impressive 54 Ft Lot Situated On A Tree-Lined Street** Ton Of Upgrades T/O Including Hardwood Floors, Crown Mouldings, Pot Lights, California Shutters And Much More** Open Concept Kitchen To Living And Family Rooms With An Eat Area And A Walk Out To The Deck** Cook Family Meals In The Large Kitchen Featuring Granite Counters, S/S Appliances, A Breakfast Bar And A Window Overlooking The Backyard** The Primary Br Is Grand And The Spa-Like 5 Pc Renovated Bath Is A Delight** For Extra Space The Basement Is Finished With A Large Rec Room, Additional Br And A Full Bath** Other Features Of This Home Include Concrete Driveway, In-Ground Sprinkler System, Main Floor Laundry, 17' Ceiling At Foyer And More** Walking Distance To Trails By The Ravine, Queens Common Shopping Plaza, D'hillier Park And Public Transit** Minutes To GO Train, Hwy 401, And Hwy 407** Don't Miss On This One! |
| Price | $1,399,000 |
| Taxes: | $8663.00 |
| Occupancy by: | Owner |
| Address: | 32 Kennett Driv , Whitby, L1P 1L5, Durham |
| Directions/Cross Streets: | Dundas And Mcquay |
| Rooms: | 8 |
| Rooms +: | 2 |
| Bedrooms: | 5 |
| Bedrooms +: | 1 |
| Family Room: | T |
| Basement: | Finished |
| Level/Floor | Room | Length(ft) | Width(ft) | Descriptions | |
| Room 1 | Main | Living Ro | 15.81 | 11.61 | Hardwood Floor, Pot Lights, California Shutters |
| Room 2 | Main | Dining Ro | 14.99 | 10.53 | Hardwood Floor, Pot Lights, California Shutters |
| Room 3 | Main | Kitchen | 12.86 | 10.96 | Granite Counters, Stainless Steel Appl, Breakfast Bar |
| Room 4 | Main | Breakfast | 11.12 | 10.33 | Ceramic Floor, Walk-Out |
| Room 5 | Main | Family Ro | 18.04 | 11.94 | Hardwood Floor, Gas Fireplace, Crown Moulding |
| Room 6 | Second | Primary B | 18.34 | 14.99 | Laminate, Walk-In Closet(s), Picture Window |
| Room 7 | Second | Bedroom 2 | 12.69 | 11.97 | Laminate, California Shutters, Double Closet |
| Room 8 | Second | Bedroom 3 | 13.05 | 11.48 | Laminate, California Shutters, Closet |
| Room 9 | Second | Bedroom 4 | 16.33 | 13.12 | Laminate, California Shutters, Double Closet |
| Room 10 | Second | Bedroom 5 | 13.05 | 10.92 | Laminate, California Shutters, Closet |
| Room 11 | Lower | Recreatio | 25.22 | 15.91 | Broadloom, Pot Lights, Window |
| Room 12 | Lower | Bedroom | 11.22 | 10.99 | Broadloom, Pot Lights, Window |
| Washroom Type | No. of Pieces | Level |
| Washroom Type 1 | 4 | Second |
| Washroom Type 2 | 4 | Second |
| Washroom Type 3 | 2 | Ground |
| Washroom Type 4 | 3 | Basement |
| Washroom Type 5 | 0 |
| Total Area: | 0.00 |
| Property Type: | Detached |
| Style: | 2-Storey |
| Exterior: | Brick |
| Garage Type: | Built-In |
| Drive Parking Spaces: | 2 |
| Pool: | None |
| Other Structures: | Storage, Garde |
| Property Features: | Fenced Yard, Park |
| CAC Included: | N |
| Water Included: | N |
| Cabel TV Included: | N |
| Common Elements Included: | N |
| Heat Included: | N |
| Parking Included: | N |
| Condo Tax Included: | N |
| Building Insurance Included: | N |
| Fireplace/Stove: | Y |
| Heat Type: | Forced Air |
| Central Air Conditioning: | Central Air |
| Central Vac: | Y |
| Laundry Level: | Syste |
| Ensuite Laundry: | F |
| Elevator Lift: | False |
| Sewers: | Sewer |
| Utilities-Cable: | A |
| Utilities-Hydro: | A |
$
%
Years
This calculator is for demonstration purposes only. Always consult a professional
financial advisor before making personal financial decisions.
| Although the information displayed is believed to be accurate, no warranties or representations are made of any kind. |
| RE/MAX PRIME PROPERTIES |
|
|

Wally Islam
Real Estate Broker
Dir:
416-949-2626
Bus:
416-293-8500
Fax:
905-913-8585
| Virtual Tour | Book Showing | Email a Friend |
Jump To:
At a Glance:
| Type: | Freehold - Detached |
| Area: | Durham |
| Municipality: | Whitby |
| Neighbourhood: | Lynde Creek |
| Style: | 2-Storey |
| Tax: | $8,663 |
| Beds: | 5+1 |
| Baths: | 4 |
| Fireplace: | Y |
| Pool: | None |
Locatin Map:
Payment Calculator:
