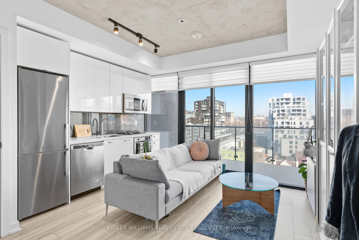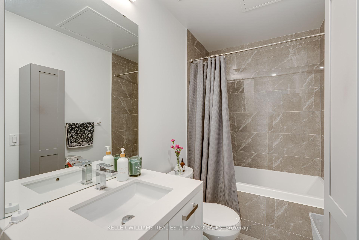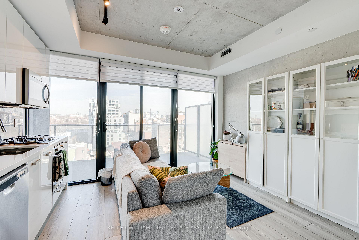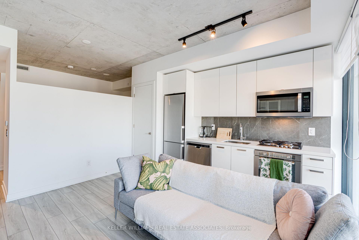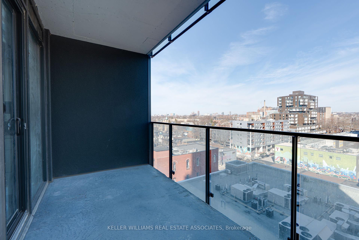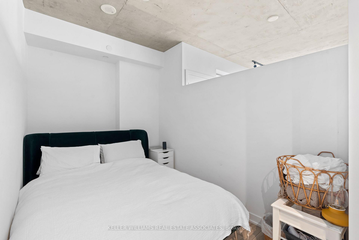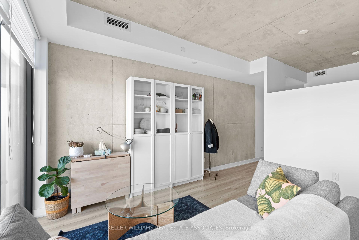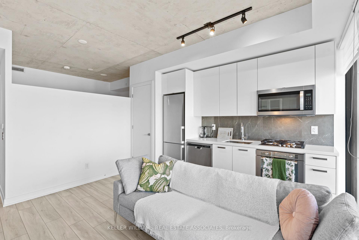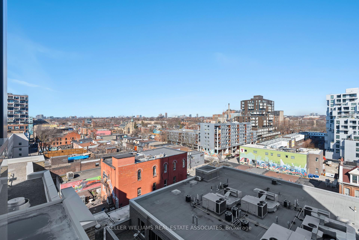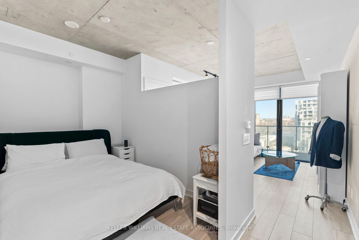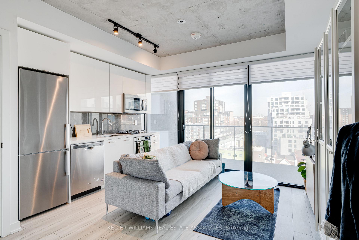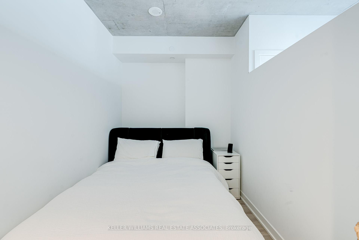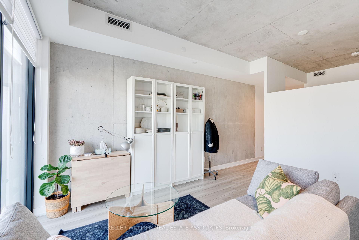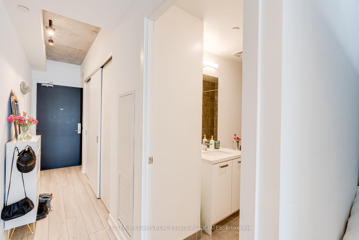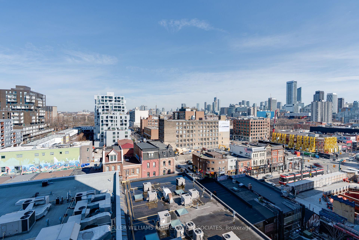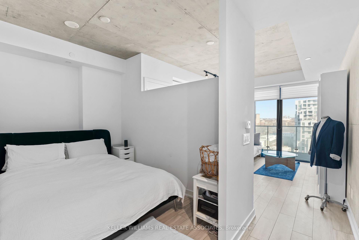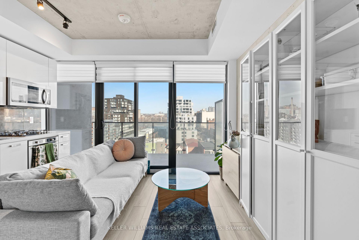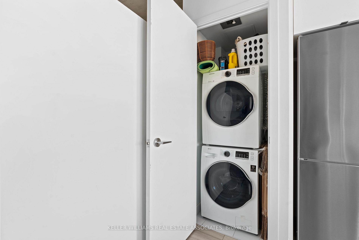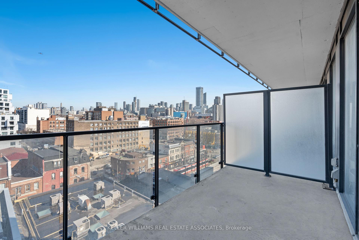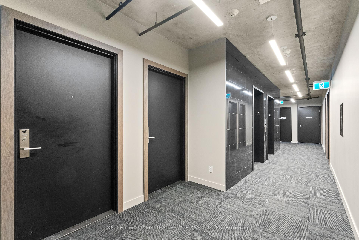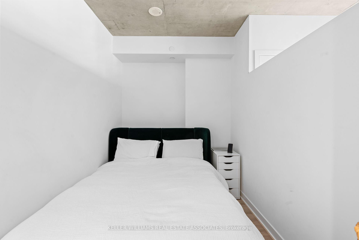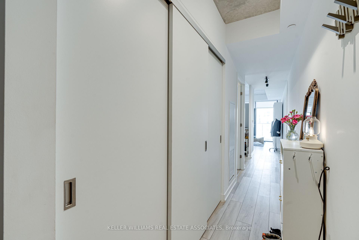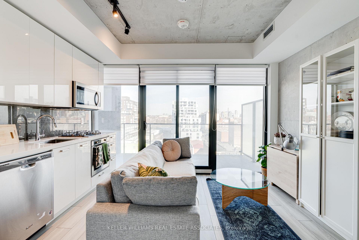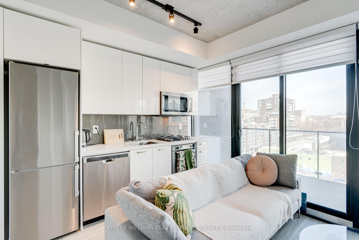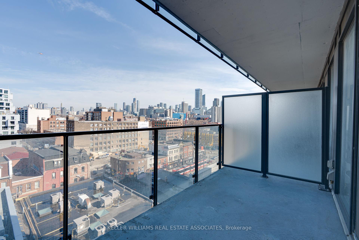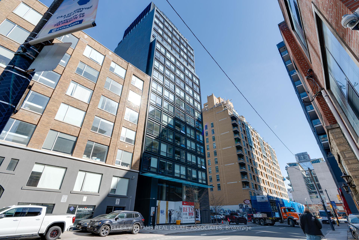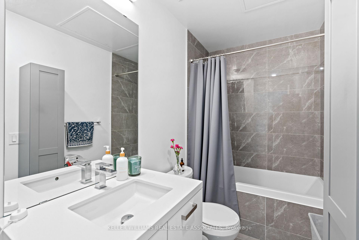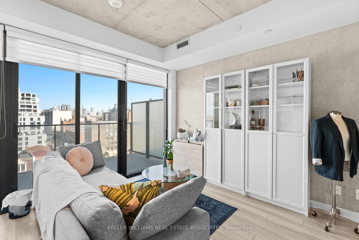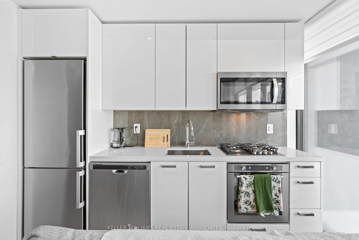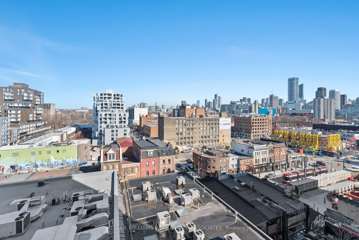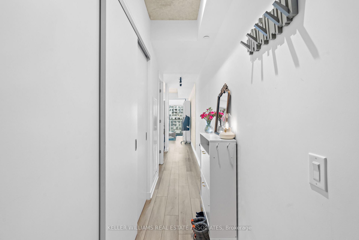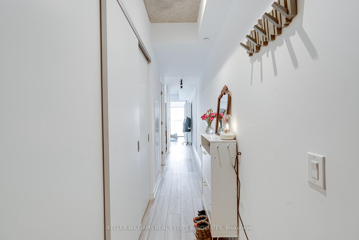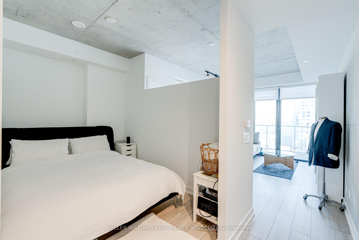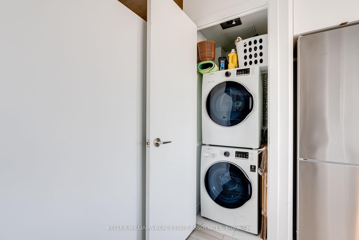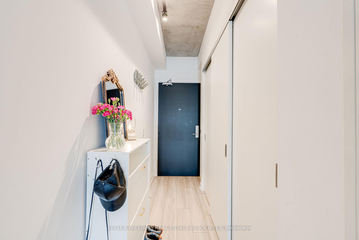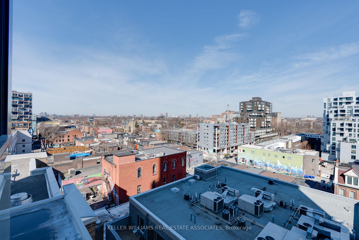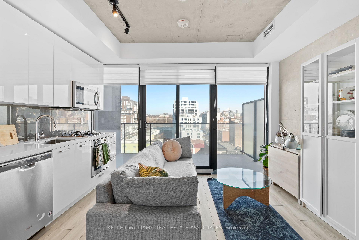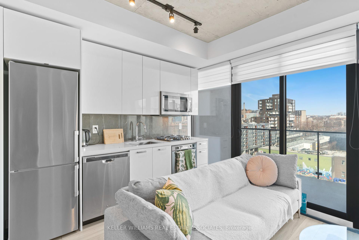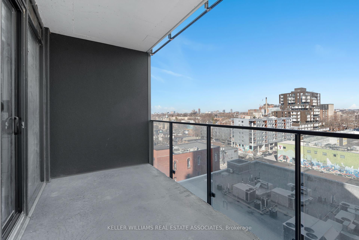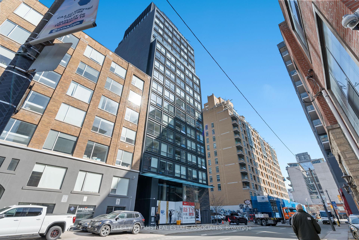$475,000
Available - For Sale
Listing ID: C12034382
458 Richmond Stre West , Toronto, M5V 1Y1, Toronto
| Live in Luxury at Woodsworth Lofts! Step into the contemporary loft of your dreams! This stunning space features floor-to-ceiling windows, flooding your home with natural light, while the spacious balcony offers the perfect spot for your morning coffee with private views. Enjoy soaring 9-ft ceilings, a sleek gas stovetop, quartz countertops, and ultra-modern finishes designed for sophisticated living. This chic, boutique building boasts premium amenities, including a state-of-the-art gym and party/meeting room. Located in the heart of it all, just steps from Queen West, vibrant shops, top-tier restaurants, the Financial District, and the Entertainment District. Your dream loft awaits. Don't miss out! |
| Price | $475,000 |
| Taxes: | $2940.00 |
| Occupancy by: | Tenant |
| Address: | 458 Richmond Stre West , Toronto, M5V 1Y1, Toronto |
| Postal Code: | M5V 1Y1 |
| Province/State: | Toronto |
| Directions/Cross Streets: | Richmond St W /Spadina |
| Level/Floor | Room | Length(ft) | Width(ft) | Descriptions | |
| Room 1 | Main | Living Ro | 13.42 | 11.25 | Hardwood Floor, W/O To Balcony, Window Floor to Ceil |
| Room 2 | Main | Dining Ro | 13.42 | 11.25 | Hardwood Floor, Combined w/Living, North View |
| Room 3 | Main | Kitchen | 13.42 | 11.25 | Hardwood Floor, B/I Appliances, Stone Counters |
| Room 4 | Main | Bedroom | 10.23 | 7.08 | Hardwood Floor |
| Washroom Type | No. of Pieces | Level |
| Washroom Type 1 | 4 | |
| Washroom Type 2 | 0 | |
| Washroom Type 3 | 0 | |
| Washroom Type 4 | 0 | |
| Washroom Type 5 | 0 |
| Total Area: | 0.00 |
| Approximatly Age: | 0-5 |
| Washrooms: | 1 |
| Heat Type: | Forced Air |
| Central Air Conditioning: | Central Air |
| Elevator Lift: | True |
$
%
Years
This calculator is for demonstration purposes only. Always consult a professional
financial advisor before making personal financial decisions.
| Although the information displayed is believed to be accurate, no warranties or representations are made of any kind. |
| KELLER WILLIAMS REAL ESTATE ASSOCIATES |
|
|

Wally Islam
Real Estate Broker
Dir:
416-949-2626
Bus:
416-293-8500
Fax:
905-913-8585
| Book Showing | Email a Friend |
Jump To:
At a Glance:
| Type: | Com - Condo Apartment |
| Area: | Toronto |
| Municipality: | Toronto C01 |
| Neighbourhood: | Waterfront Communities C1 |
| Style: | Apartment |
| Approximate Age: | 0-5 |
| Tax: | $2,940 |
| Maintenance Fee: | $511 |
| Beds: | 1 |
| Baths: | 1 |
| Fireplace: | N |
Locatin Map:
Payment Calculator:
