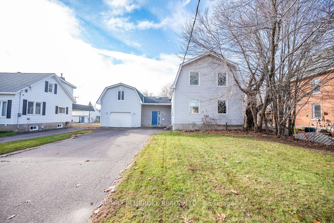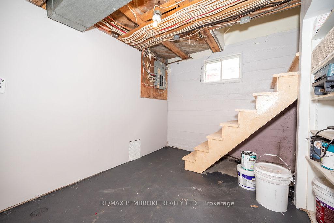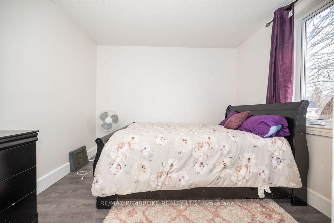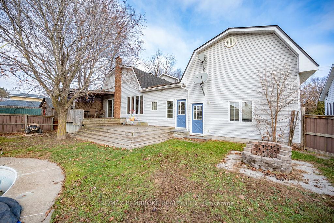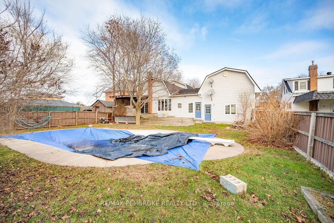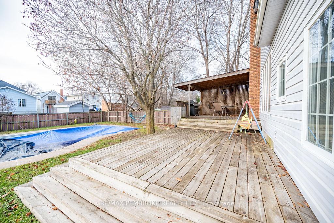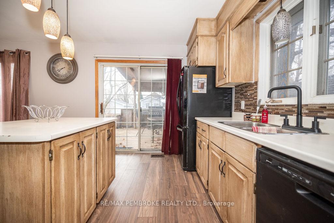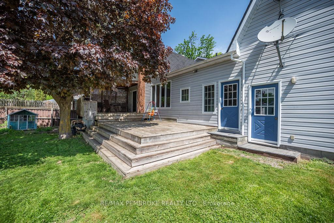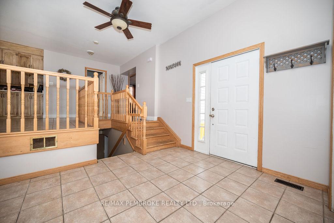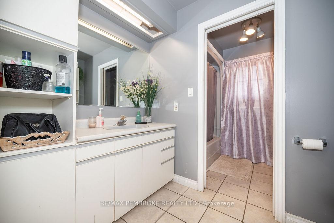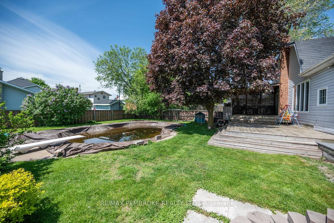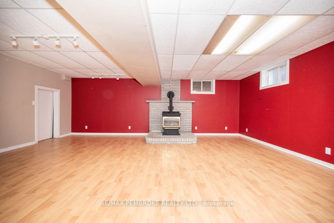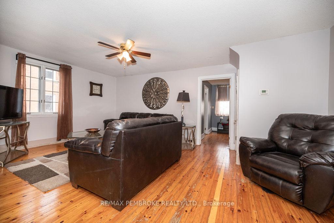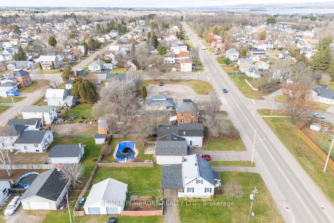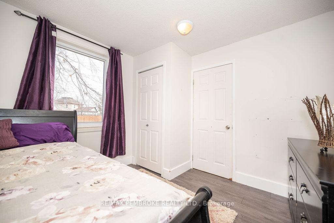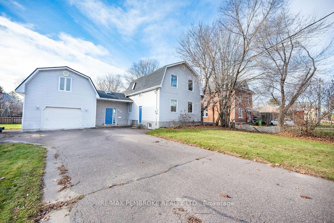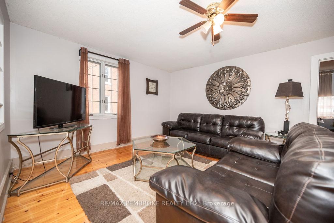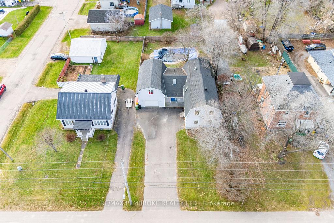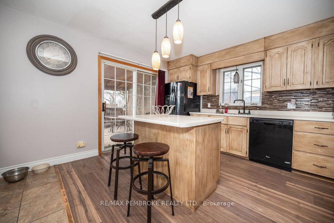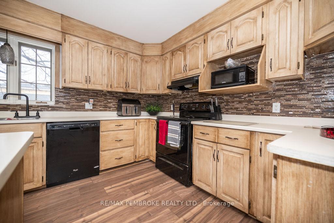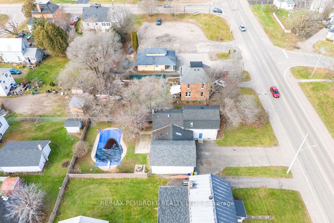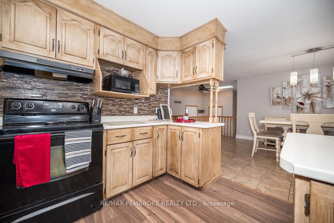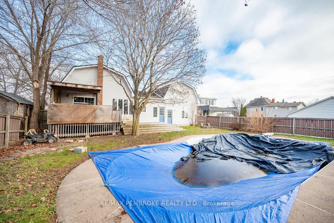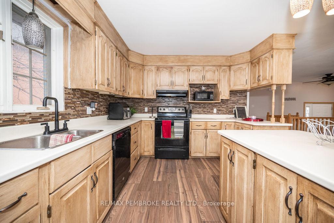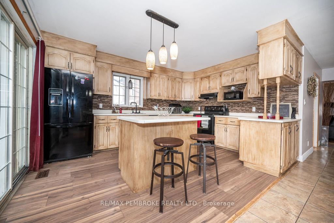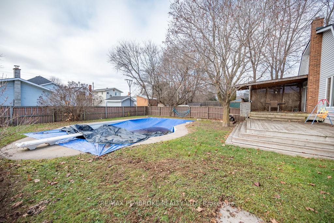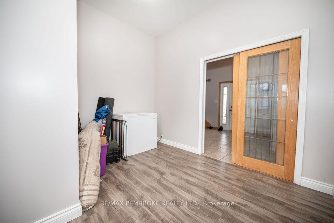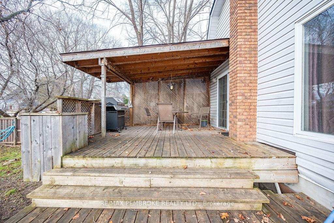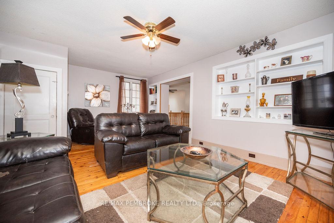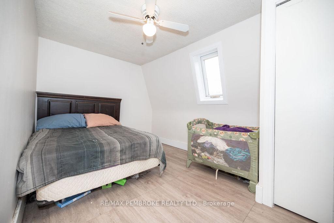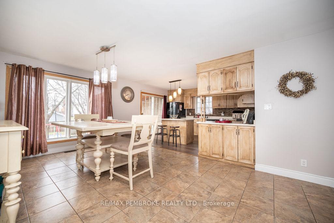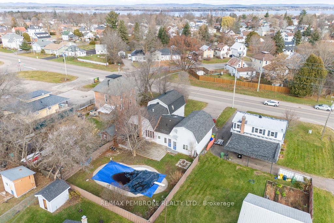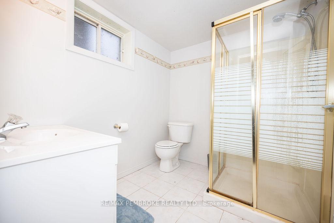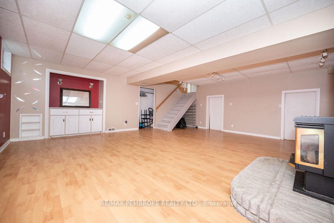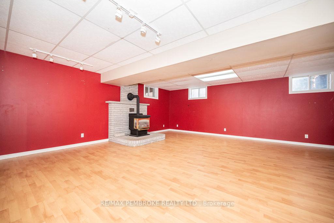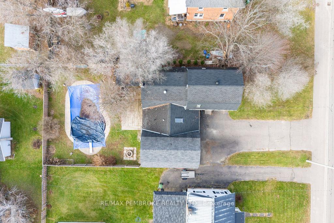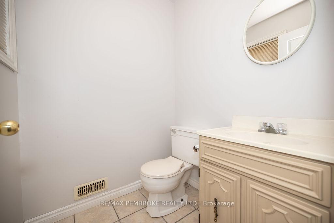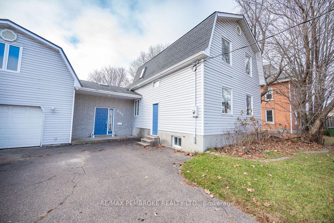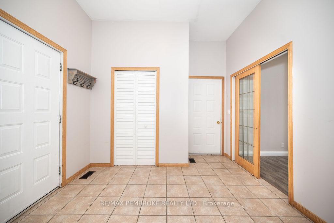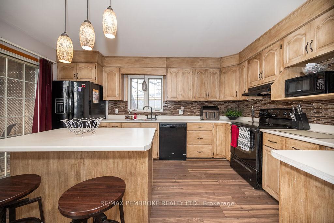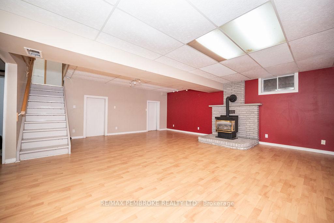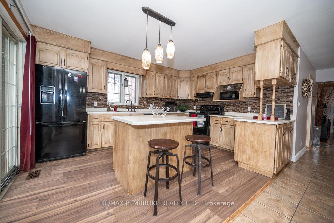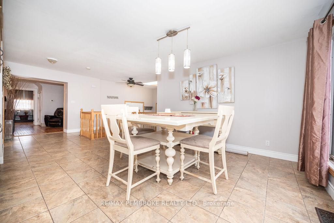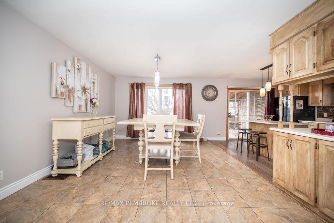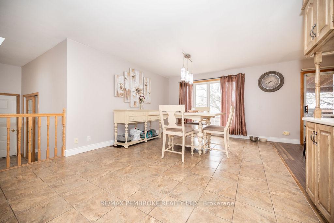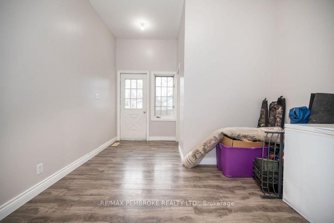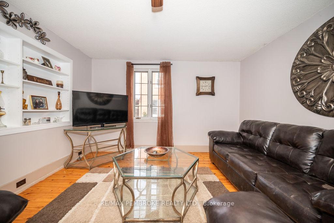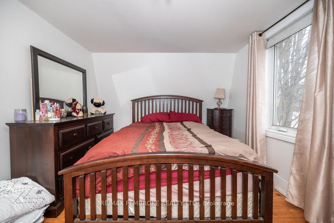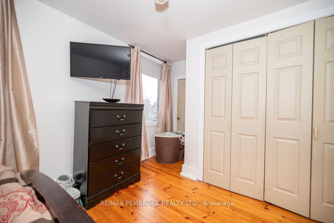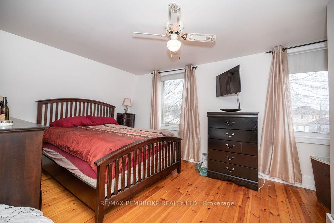$474,900
Available - For Sale
Listing ID: X12054557
590 Boundary Road , Laurentian Valley, K8A 6M6, Renfrew
| BIGGER THAN IT LOOKS!!! This spacious 4-bedroom, 2.5-bathroom home at 590 Boundary Road offers a bright, open layout perfect for family living. The large kitchen is a chef's dream with plenty of counter space and loads of cabinetry, while the lower-level family room features a cozy gas fireplace ideal for relaxing or entertaining. Outside, enjoy your own private oasis with a well-maintained in-ground pool, perfect for summer fun.The property also includes an attached garage with a loft waiting for your finishing touches, offering additional storage or potential for extra living space. Situated on a fully fenced lot, theres plenty of room for outdoor activities. Additional highlights include 2.5 bathrooms, large bedrooms, and a prime location just minutes from downtown Pembroke, schools, and major roads.This home offers the perfect combination of comfort, convenience, and outdoor living. Schedule your private showing today! All written signed Offers must contain a 24 hour irrevocable. |
| Price | $474,900 |
| Taxes: | $3199.41 |
| Occupancy by: | Owner |
| Address: | 590 Boundary Road , Laurentian Valley, K8A 6M6, Renfrew |
| Directions/Cross Streets: | Trafalgar Rd |
| Rooms: | 11 |
| Rooms +: | 6 |
| Bedrooms: | 4 |
| Bedrooms +: | 0 |
| Family Room: | T |
| Basement: | Full, Partial Base |
| Level/Floor | Room | Length(ft) | Width(ft) | Descriptions | |
| Room 1 | Main | Kitchen | 13.78 | 10.5 | |
| Room 2 | Main | Dining Ro | 13.45 | 12.14 | |
| Room 3 | Main | Living Ro | 19.68 | 12.79 | |
| Room 4 | Main | Bedroom 2 | 11.15 | 10.17 | |
| Room 5 | Second | Primary B | 13.78 | 10.17 | |
| Room 6 | Second | Bedroom 3 | 13.78 | 8.86 | |
| Room 7 | Second | Bedroom 4 | 10.17 | 10.5 | |
| Room 8 | Main | Foyer | 10.5 | 8.86 | |
| Room 9 | Main | Other | 12.14 | 5.9 | |
| Room 10 | Lower | Recreatio | 22.3 | 20.01 | Fireplace |
| Washroom Type | No. of Pieces | Level |
| Washroom Type 1 | 4 | Main |
| Washroom Type 2 | 2 | Main |
| Washroom Type 3 | 3 | Lower |
| Washroom Type 4 | 0 | |
| Washroom Type 5 | 0 |
| Total Area: | 0.00 |
| Property Type: | Detached |
| Style: | 2-Storey |
| Exterior: | Vinyl Siding |
| Garage Type: | Attached |
| Drive Parking Spaces: | 4 |
| Pool: | Inground |
| CAC Included: | N |
| Water Included: | N |
| Cabel TV Included: | N |
| Common Elements Included: | N |
| Heat Included: | N |
| Parking Included: | N |
| Condo Tax Included: | N |
| Building Insurance Included: | N |
| Fireplace/Stove: | Y |
| Heat Type: | Forced Air |
| Central Air Conditioning: | Central Air |
| Central Vac: | N |
| Laundry Level: | Syste |
| Ensuite Laundry: | F |
| Sewers: | Sewer |
$
%
Years
This calculator is for demonstration purposes only. Always consult a professional
financial advisor before making personal financial decisions.
| Although the information displayed is believed to be accurate, no warranties or representations are made of any kind. |
| RE/MAX PEMBROKE REALTY LTD. |
|
|

Wally Islam
Real Estate Broker
Dir:
416-949-2626
Bus:
416-293-8500
Fax:
905-913-8585
| Virtual Tour | Book Showing | Email a Friend |
Jump To:
At a Glance:
| Type: | Freehold - Detached |
| Area: | Renfrew |
| Municipality: | Laurentian Valley |
| Neighbourhood: | 531 - Laurentian Valley |
| Style: | 2-Storey |
| Tax: | $3,199.41 |
| Beds: | 4 |
| Baths: | 3 |
| Fireplace: | Y |
| Pool: | Inground |
Locatin Map:
Payment Calculator:
