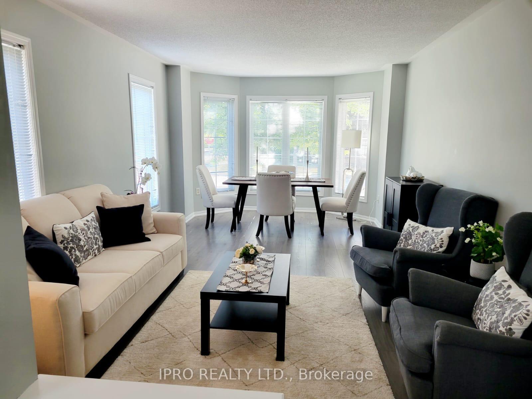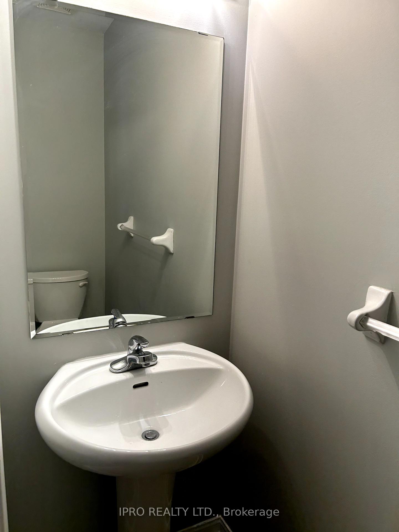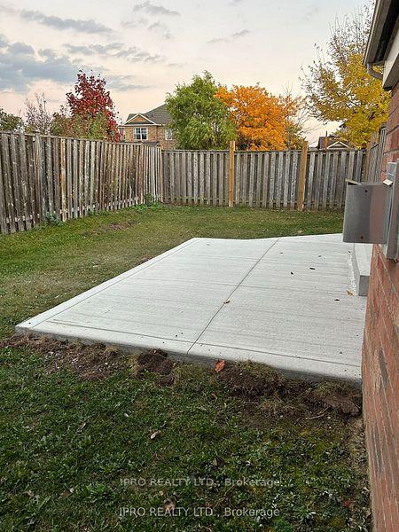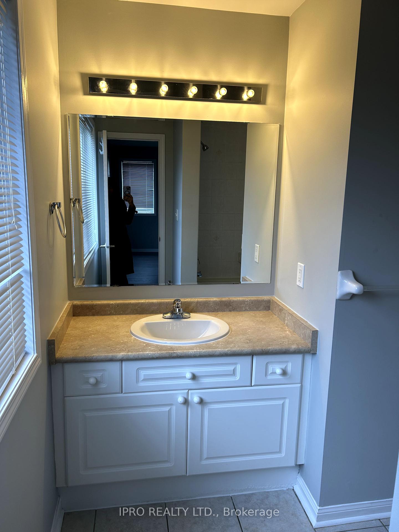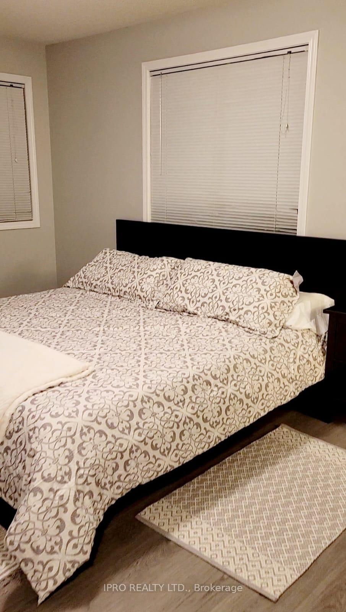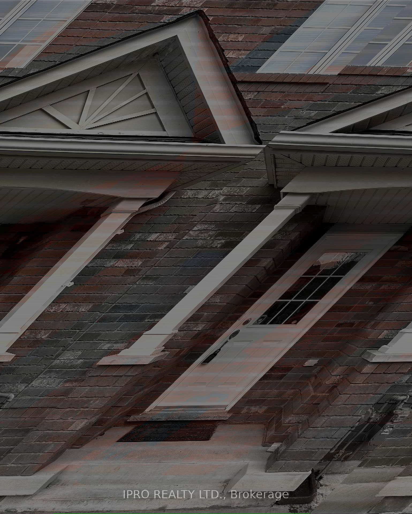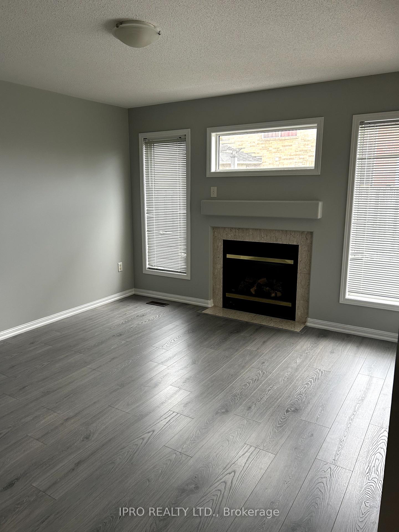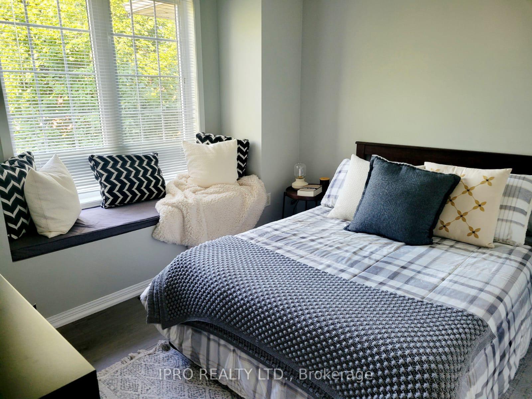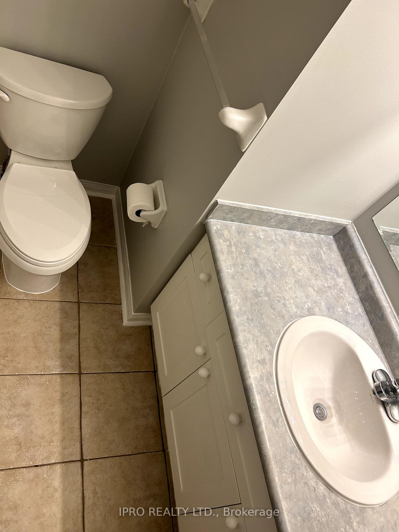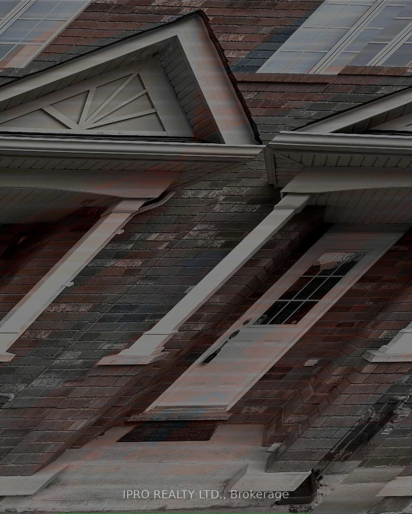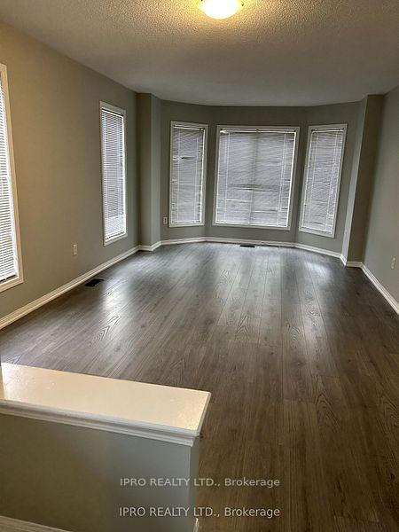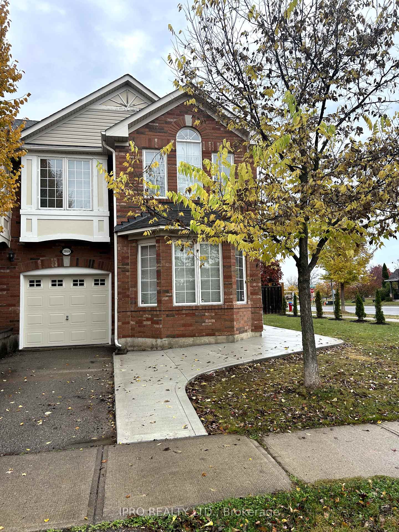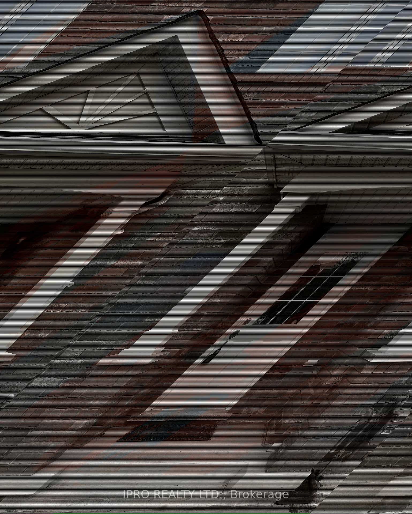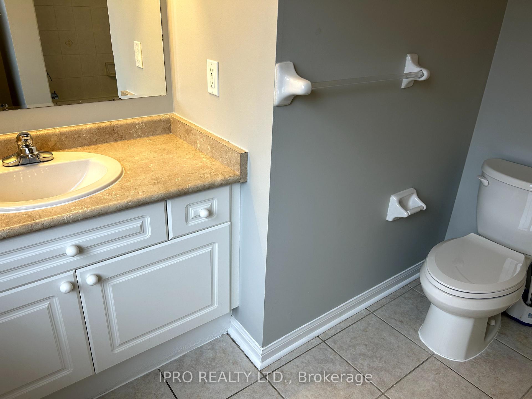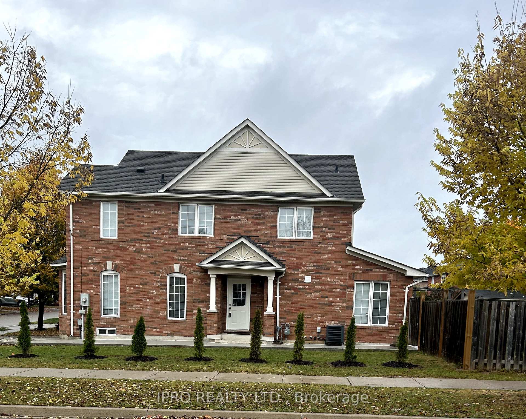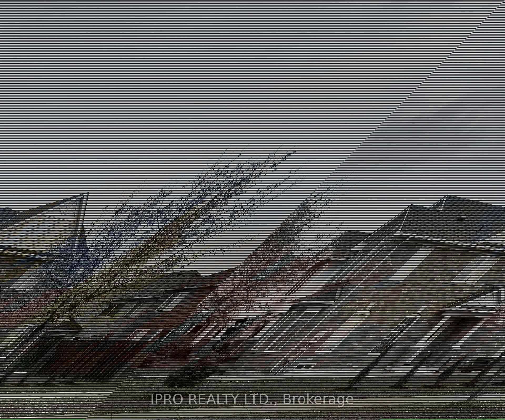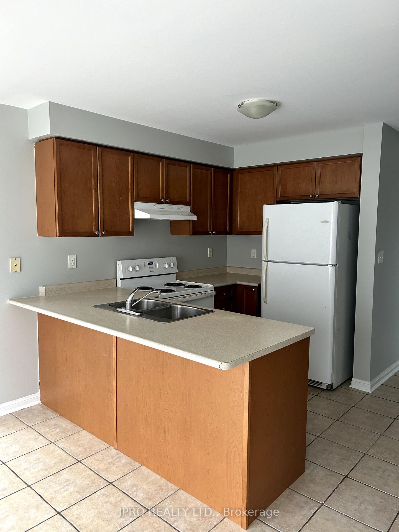$3,799
Available - For Rent
Listing ID: W12054556
2959 West Oak Trails Boul , Oakville, L6M 5E5, Halton
| Bright And Beautiful renovated , Freshly painted End Unit In Sought After Location. Main Flr Family Rom, Fireplace, Large Living And Dining Rm, Maple Kitchen. Spacious And Convenient Layout With 2nd Flr Laundry. Brand new appliances,Fenced Yard and New concrete patio. Easy Access To Qew. Great Schools .Walking Distance to Plaza with all conveniences like Doctors, Pharmacy, Pizza store, starbucks, TD bank, 24 hr convenience store. Public transit at door step. |
| Price | $3,799 |
| Taxes: | $0.00 |
| Occupancy by: | Tenant |
| Address: | 2959 West Oak Trails Boul , Oakville, L6M 5E5, Halton |
| Directions/Cross Streets: | W.Oak/Bronte/Colbeck |
| Rooms: | 7 |
| Bedrooms: | 3 |
| Bedrooms +: | 0 |
| Family Room: | T |
| Basement: | Full |
| Furnished: | Unfu |
| Level/Floor | Room | Length(ft) | Width(ft) | Descriptions | |
| Room 1 | Main | Living Ro | 20.5 | 11.68 | Combined w/Dining, Open Concept, Window |
| Room 2 | Main | Dining Ro | 20.5 | 11.68 | Combined w/Living, Formal Rm, Window |
| Room 3 | Main | Family Ro | 12.99 | 11.51 | Fireplace, Window |
| Room 4 | Main | Kitchen | 17.38 | 9.22 | Ceramic Floor, Eat-in Kitchen, W/O To Yard |
| Room 5 | Second | Primary B | 15.22 | 10.82 | 4 Pc Ensuite, Walk-In Closet(s) |
| Room 6 | Second | Bedroom 2 | 9.94 | 8.99 | Window, Cathedral Ceiling(s) |
| Room 7 | Second | Bedroom 2 | 11.68 | 10.33 | Window, Closet |
| Room 8 | Second | Laundry | 3.28 | 3.28 |
| Washroom Type | No. of Pieces | Level |
| Washroom Type 1 | 2 | Main |
| Washroom Type 2 | 4 | Second |
| Washroom Type 3 | 0 | |
| Washroom Type 4 | 0 | |
| Washroom Type 5 | 0 | |
| Washroom Type 6 | 2 | Main |
| Washroom Type 7 | 4 | Second |
| Washroom Type 8 | 0 | |
| Washroom Type 9 | 0 | |
| Washroom Type 10 | 0 |
| Total Area: | 0.00 |
| Approximatly Age: | 16-30 |
| Property Type: | Semi-Detached |
| Style: | 2-Storey |
| Exterior: | Brick |
| Garage Type: | Attached |
| (Parking/)Drive: | Private |
| Drive Parking Spaces: | 2 |
| Park #1 | |
| Parking Type: | Private |
| Park #2 | |
| Parking Type: | Private |
| Pool: | None |
| Laundry Access: | Ensuite |
| Approximatly Age: | 16-30 |
| Approximatly Square Footage: | 1500-2000 |
| Property Features: | Fenced Yard, Golf |
| CAC Included: | N |
| Water Included: | N |
| Cabel TV Included: | N |
| Common Elements Included: | N |
| Heat Included: | N |
| Parking Included: | Y |
| Condo Tax Included: | N |
| Building Insurance Included: | N |
| Fireplace/Stove: | Y |
| Heat Type: | Forced Air |
| Central Air Conditioning: | Central Air |
| Central Vac: | N |
| Laundry Level: | Syste |
| Ensuite Laundry: | F |
| Elevator Lift: | False |
| Sewers: | Sewer |
| Water: | Lake/Rive |
| Water Supply Types: | Lake/River |
| Utilities-Cable: | N |
| Utilities-Hydro: | N |
| Although the information displayed is believed to be accurate, no warranties or representations are made of any kind. |
| IPRO REALTY LTD. |
|
|

Wally Islam
Real Estate Broker
Dir:
416-949-2626
Bus:
416-293-8500
Fax:
905-913-8585
| Book Showing | Email a Friend |
Jump To:
At a Glance:
| Type: | Freehold - Semi-Detached |
| Area: | Halton |
| Municipality: | Oakville |
| Neighbourhood: | 1019 - WM Westmount |
| Style: | 2-Storey |
| Approximate Age: | 16-30 |
| Beds: | 3 |
| Baths: | 3 |
| Fireplace: | Y |
| Pool: | None |
Locatin Map:

