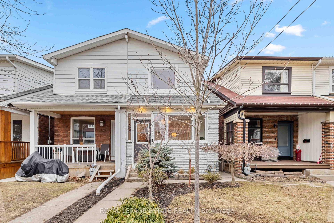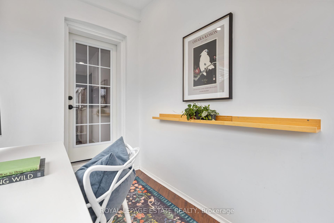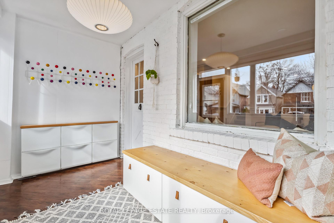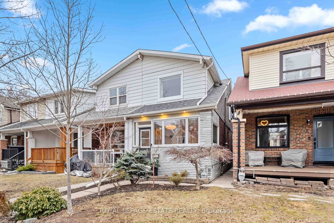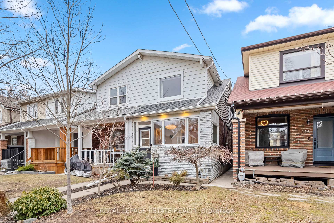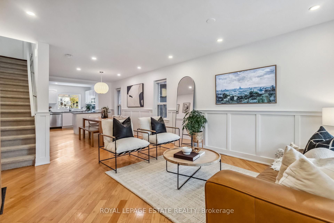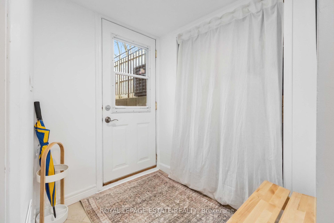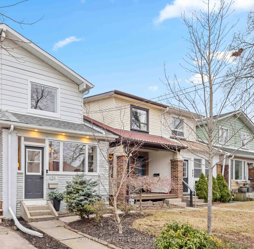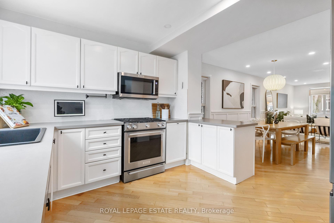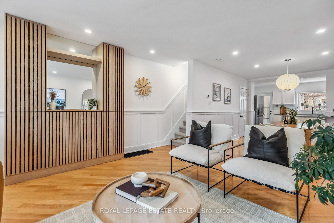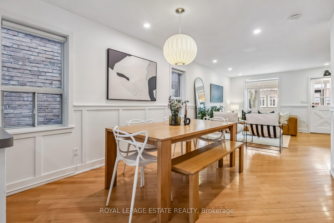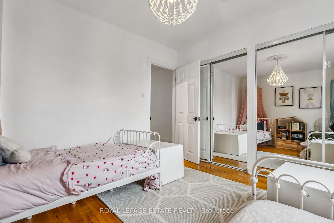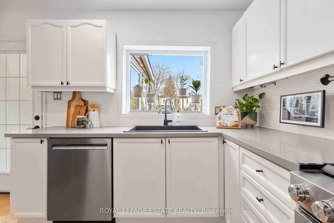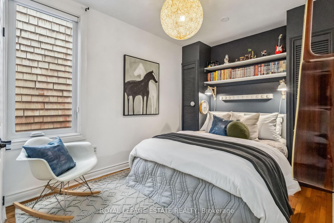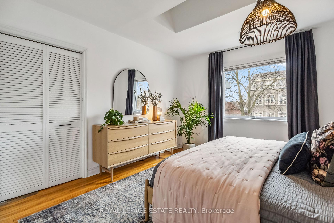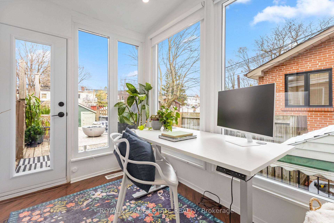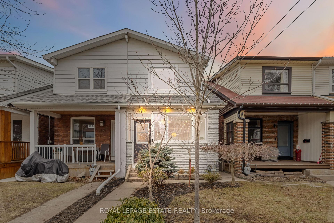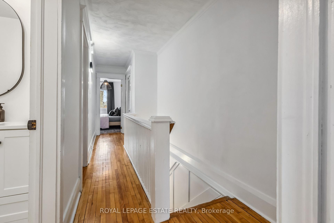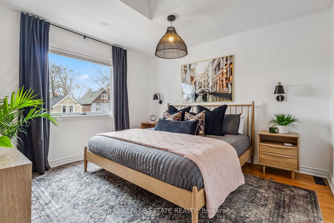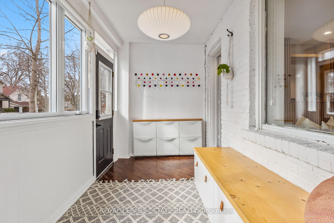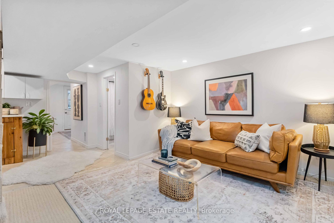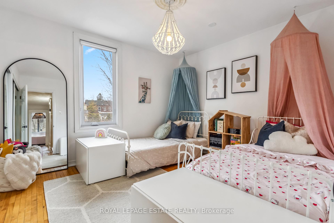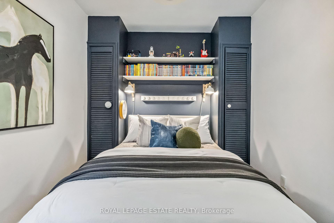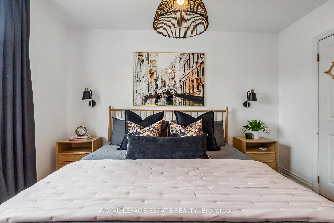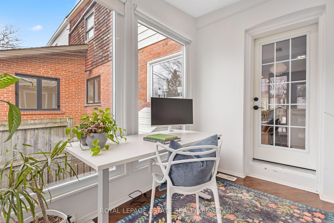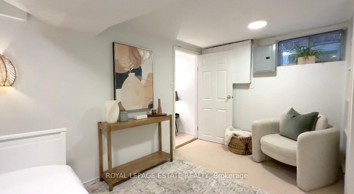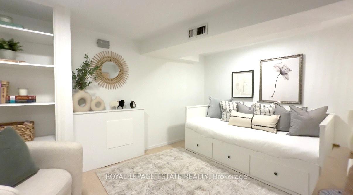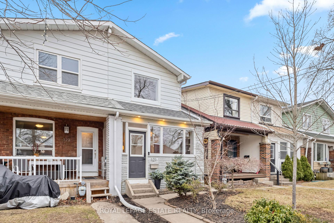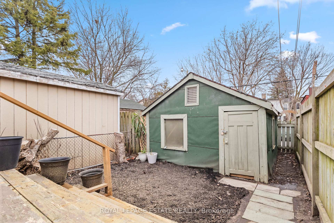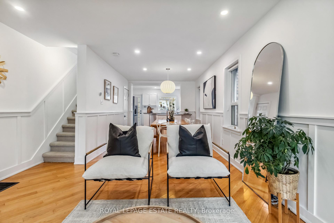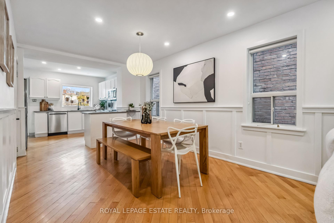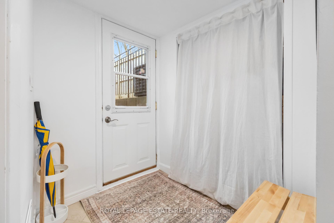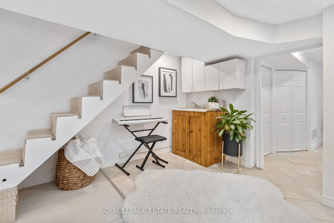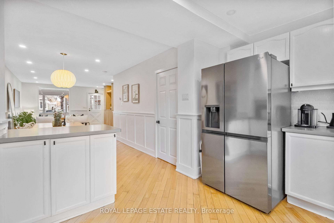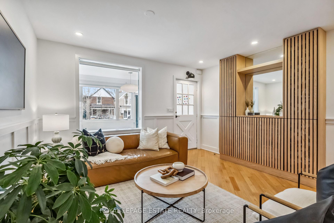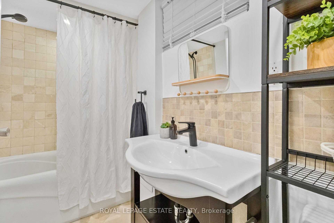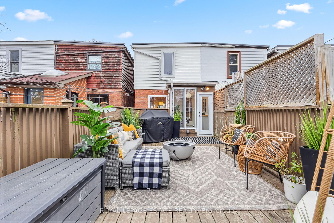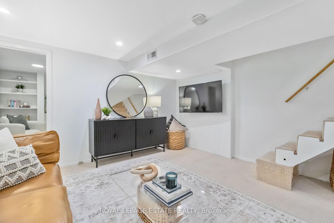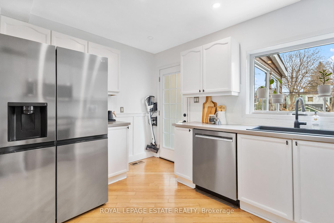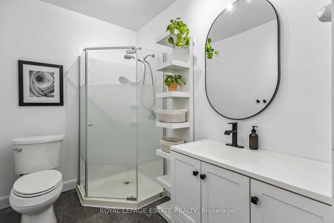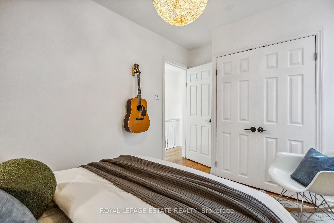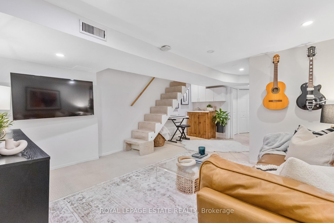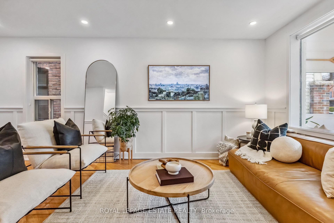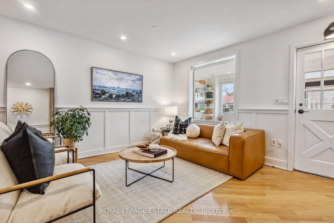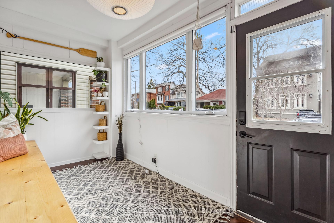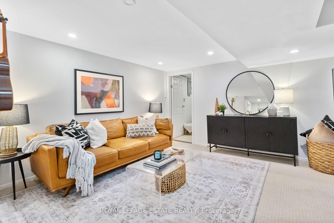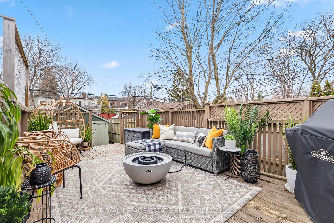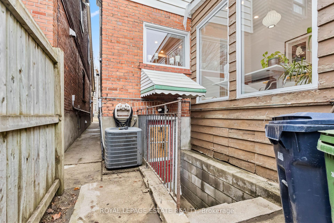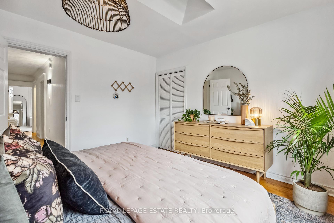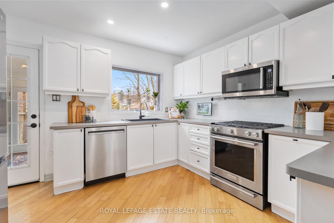$1,179,900
Available - For Sale
Listing ID: E12054279
121 Hannaford Stre , Toronto, M4E 3G9, Toronto
| This 3-bedroom, 2-bathroom home in the Upper Beach offers more space than meets the eye! Sitting on a 120 lot, it features a detached laneway garage and a walkout basement, plus approved plans for a larger, taller garage.Inside, you'll find spacious bedrooms with full closets and two full bathrooms. The open-concept layout boasts a bright kitchen with stainless steel appliances and a gas range, a generous dining area, and a bump-out with large windows overlooking the backyardperfect for a home office.The finished basement was previously a self-contained 1-bedroom apartment with a separate entrance and could easily be converted back. Other highlights include a welcoming front sunroom, hardwood floors throughout, smooth ceilings, pot lights, a large deck, and garage parking.Located in a prime spot, just minutes from the GO Train, subway, and Kingston Road Village, with top-notch schools nearby. A fantastic opportunity in a great neighborhood |
| Price | $1,179,900 |
| Taxes: | $4592.15 |
| Occupancy by: | Owner |
| Address: | 121 Hannaford Stre , Toronto, M4E 3G9, Toronto |
| Acreage: | < .50 |
| Directions/Cross Streets: | Swanwick/Main |
| Rooms: | 7 |
| Rooms +: | 3 |
| Bedrooms: | 3 |
| Bedrooms +: | 1 |
| Family Room: | F |
| Basement: | Finished, Separate Ent |
| Level/Floor | Room | Length(ft) | Width(ft) | Descriptions | |
| Room 1 | Ground | Living Ro | 14.99 | 12.96 | Hardwood Floor, Open Concept, Combined w/Dining |
| Room 2 | Ground | Dining Ro | 11.61 | 9.94 | Open Concept, Combined w/Living, Window |
| Room 3 | Ground | Kitchen | 12.82 | 11.51 | Breakfast Bar, W/O To Sundeck, Modern Kitchen |
| Room 4 | Ground | Sunroom | 13.61 | 6.79 | W/O To Deck, Window, Hardwood Floor |
| Room 5 | Ground | Office | 10.04 | 6.46 | Hardwood Floor, W/O To Patio, Window |
| Room 6 | Second | Primary B | 12.07 | 11.87 | Skylight, Hardwood Floor, Closet |
| Room 7 | Second | Bedroom 2 | 11.25 | 10.66 | Double Closet, Window, Hardwood Floor |
| Room 8 | Second | Bedroom 3 | 12.82 | 8.04 | Closet, Hardwood Floor |
| Room 9 | Basement | Bedroom 4 | 12.37 | 8.95 | Broadloom |
| Room 10 | Basement | Family Ro | 12.53 | 11.81 | Broadloom, Pot Lights, Ensuite Bath |
| Room 11 | Basement | Kitchen | 8.17 | 9.87 | Tile Floor |
| Washroom Type | No. of Pieces | Level |
| Washroom Type 1 | 3 | |
| Washroom Type 2 | 0 | |
| Washroom Type 3 | 0 | |
| Washroom Type 4 | 0 | |
| Washroom Type 5 | 0 |
| Total Area: | 0.00 |
| Property Type: | Semi-Detached |
| Style: | 2-Storey |
| Exterior: | Aluminum Siding, Brick |
| Garage Type: | Detached |
| (Parking/)Drive: | Private, L |
| Drive Parking Spaces: | 1 |
| Park #1 | |
| Parking Type: | Private, L |
| Park #2 | |
| Parking Type: | Private |
| Park #3 | |
| Parking Type: | Lane |
| Pool: | None |
| CAC Included: | N |
| Water Included: | N |
| Cabel TV Included: | N |
| Common Elements Included: | N |
| Heat Included: | N |
| Parking Included: | N |
| Condo Tax Included: | N |
| Building Insurance Included: | N |
| Fireplace/Stove: | N |
| Heat Type: | Forced Air |
| Central Air Conditioning: | Central Air |
| Central Vac: | N |
| Laundry Level: | Syste |
| Ensuite Laundry: | F |
| Sewers: | Sewer |
| Utilities-Cable: | A |
| Utilities-Hydro: | Y |
$
%
Years
This calculator is for demonstration purposes only. Always consult a professional
financial advisor before making personal financial decisions.
| Although the information displayed is believed to be accurate, no warranties or representations are made of any kind. |
| ROYAL LEPAGE ESTATE REALTY |
|
|

Wally Islam
Real Estate Broker
Dir:
416-949-2626
Bus:
416-293-8500
Fax:
905-913-8585
| Virtual Tour | Book Showing | Email a Friend |
Jump To:
At a Glance:
| Type: | Freehold - Semi-Detached |
| Area: | Toronto |
| Municipality: | Toronto E02 |
| Neighbourhood: | East End-Danforth |
| Style: | 2-Storey |
| Tax: | $4,592.15 |
| Beds: | 3+1 |
| Baths: | 2 |
| Fireplace: | N |
| Pool: | None |
Locatin Map:
Payment Calculator:
