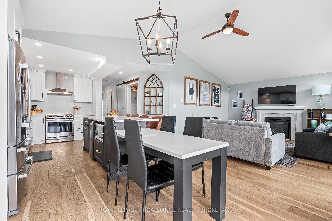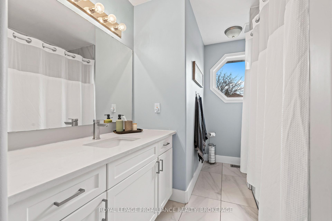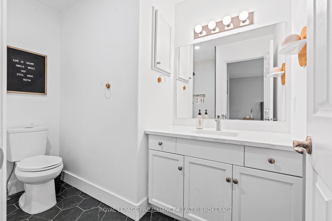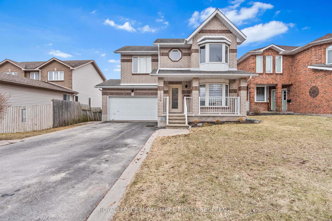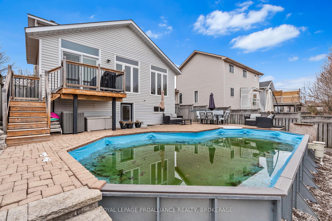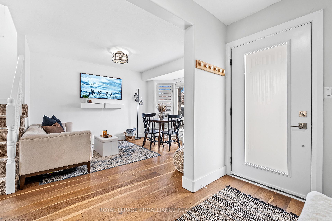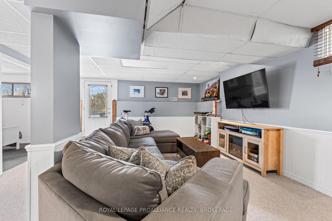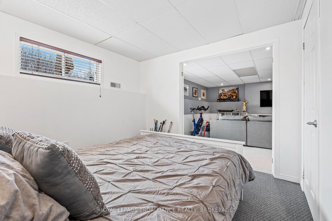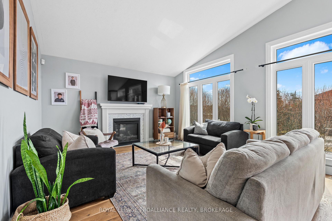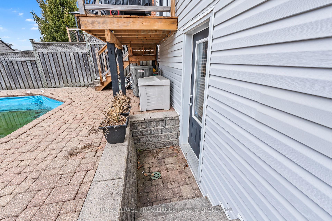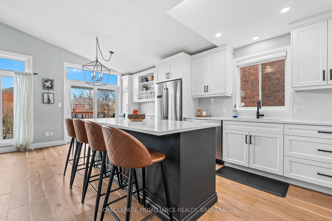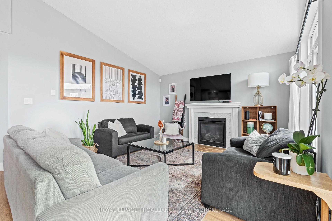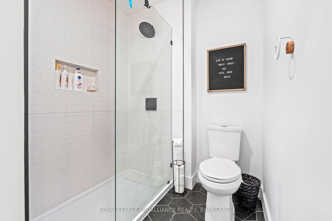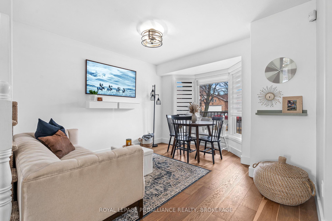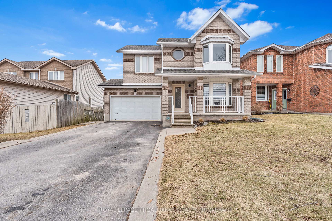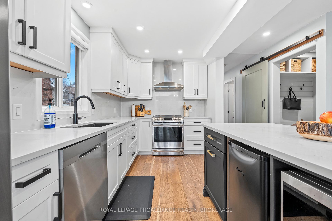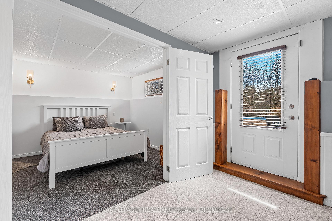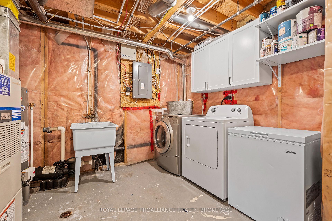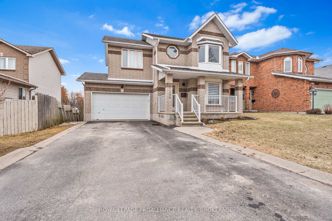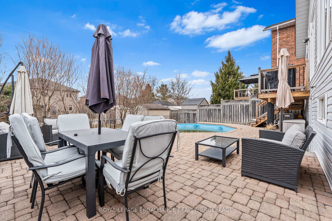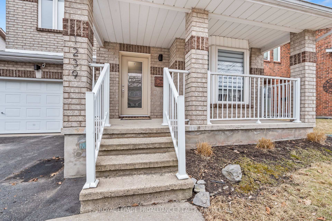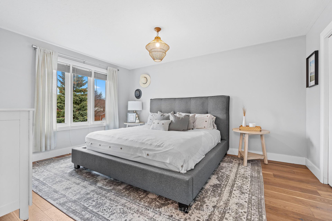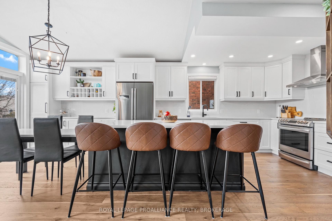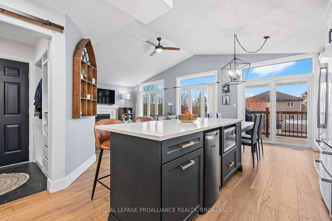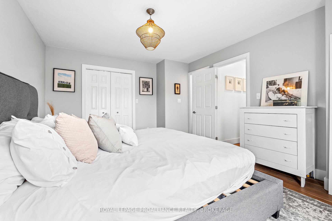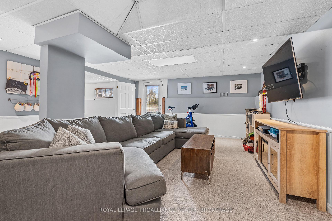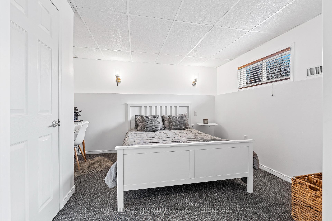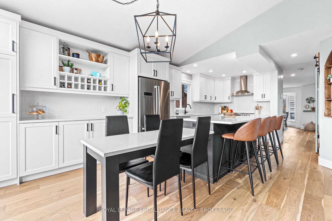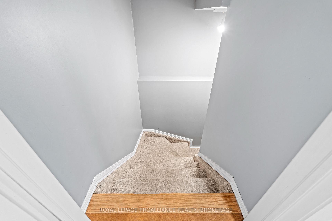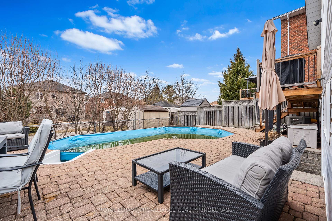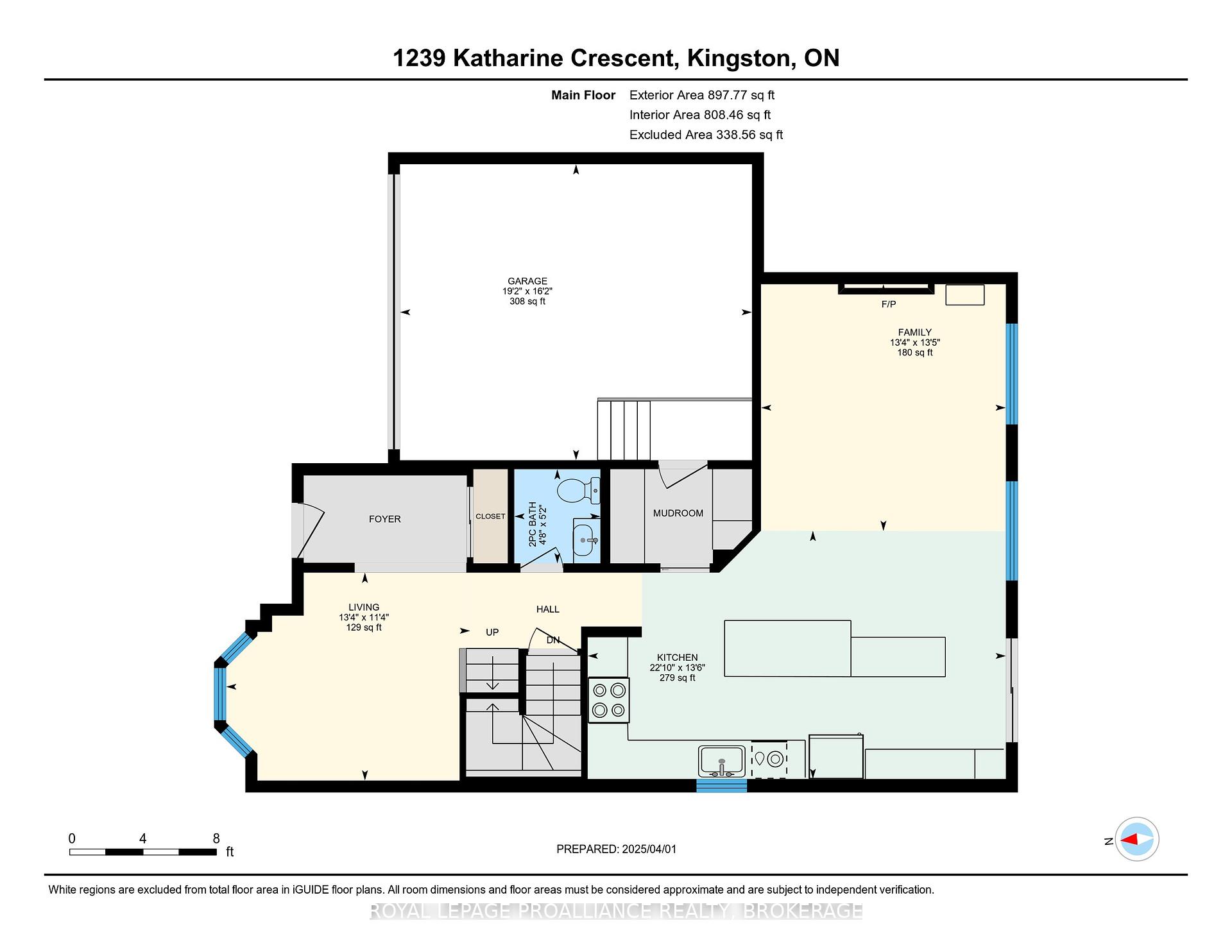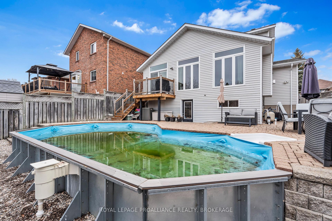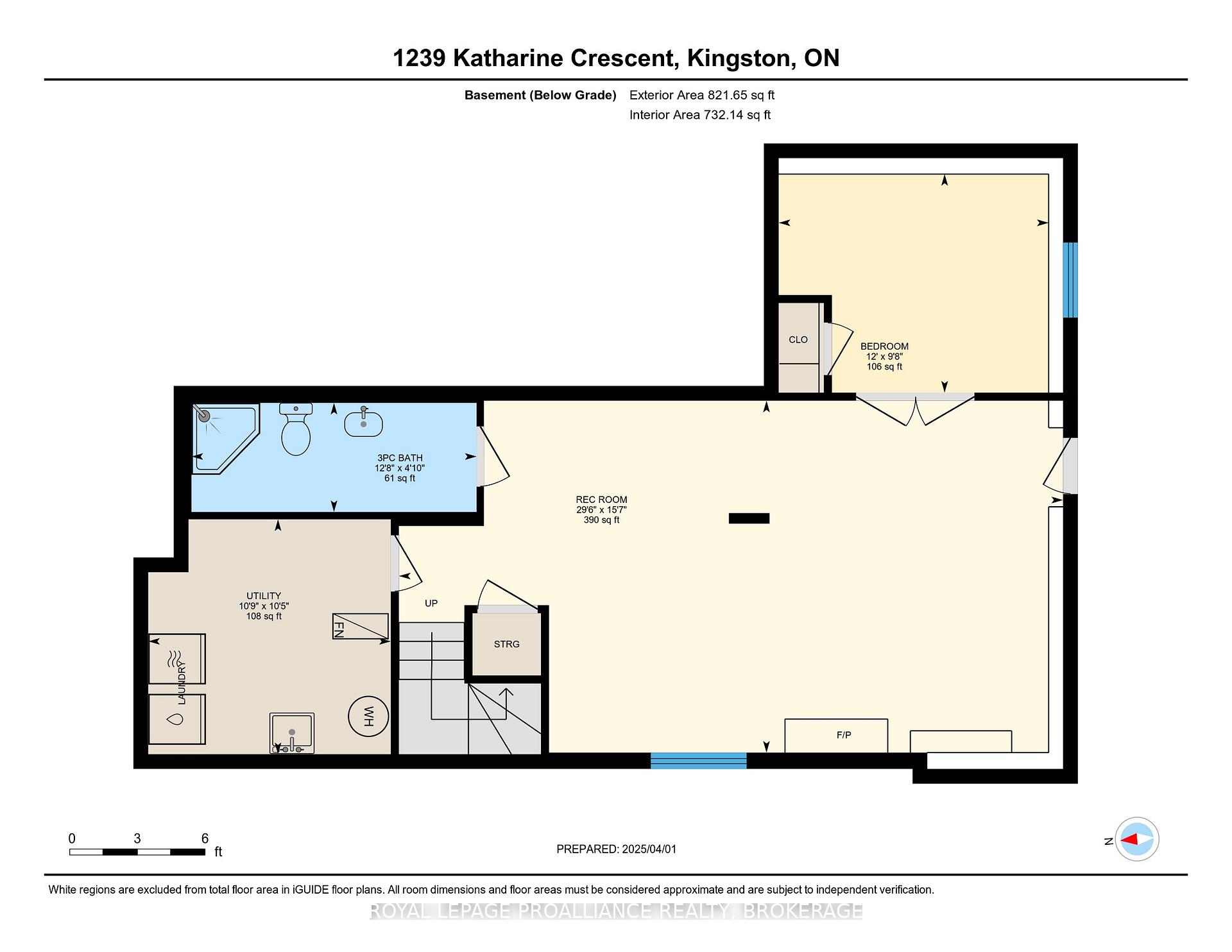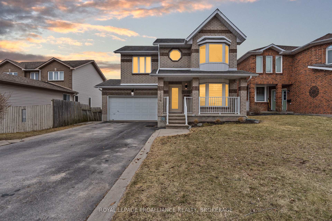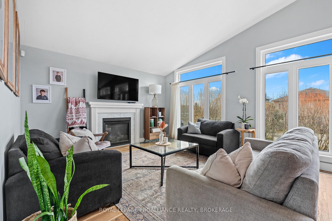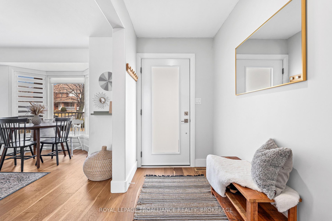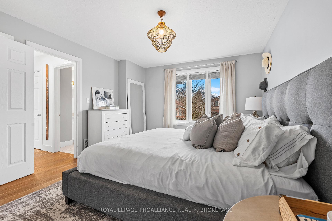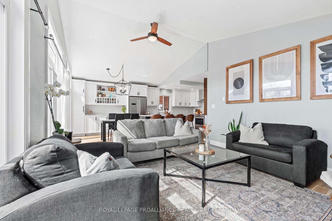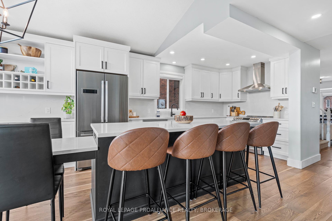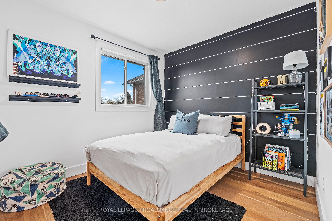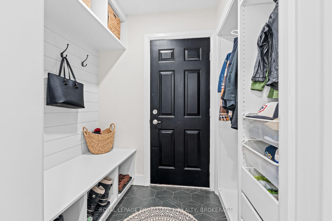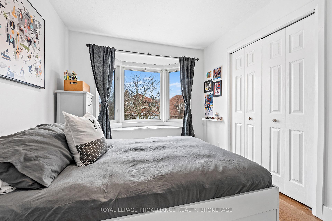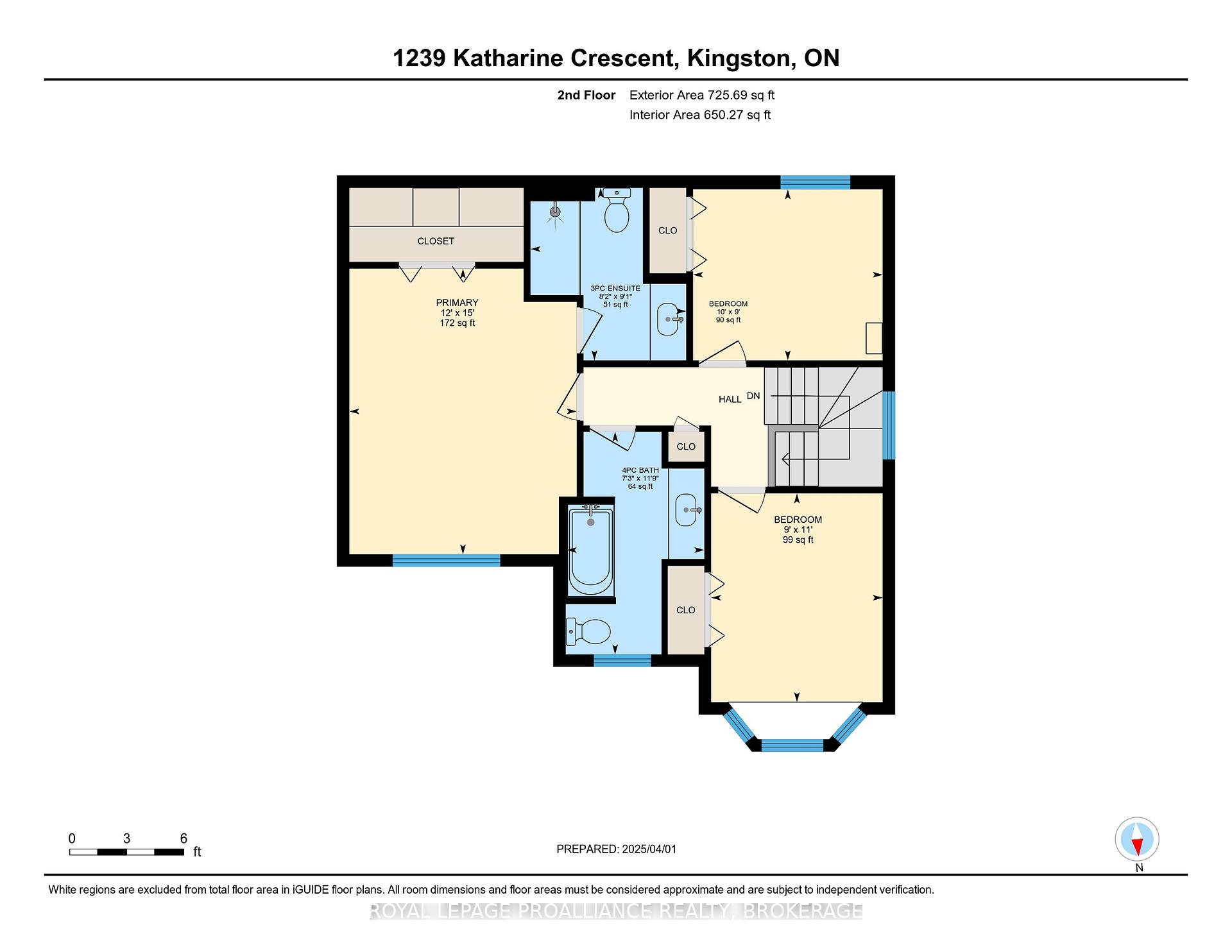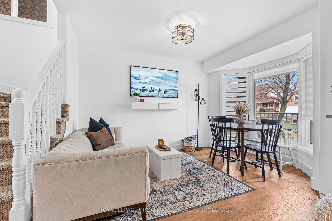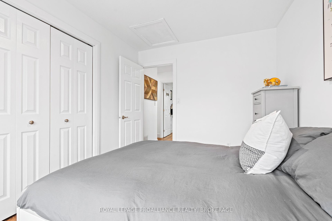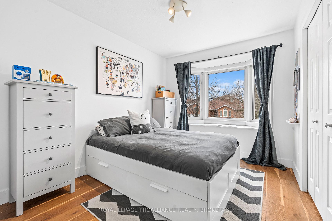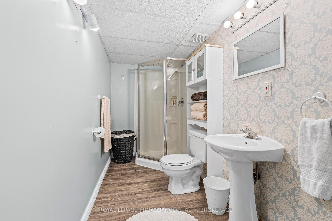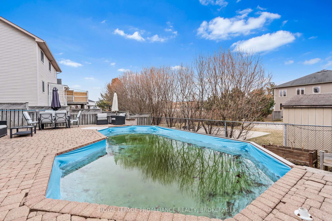$759,900
Available - For Sale
Listing ID: X12054147
1239 Katharine Cres , Kingston, K7P 2T8, Frontenac
| Westwoods. Beautifully Renovated 2-Storey home on a quiet Crescent. 3+1 Bedrooms, 4 Bathrooms, Featuring a fully finished basement with walk-out to an On-ground pool. Oversized Custom Kitchen, with built-in Dining area. Quartz Counters and Backsplash. Fusion Hardwood Flooring throughout. New interiors Doors, Trim and Freshly Painted. Bathrooms have been updated, including ensuite in 2022. Large Primary Bedroom with Walk-in Closet. New Front Door and Several Windows. Rare find for such a desirable neighbourhood. Virtual Tour and 3D Floor Plans available. |
| Price | $759,900 |
| Taxes: | $5354.00 |
| Assessment Year: | 2024 |
| Occupancy by: | Owner |
| Address: | 1239 Katharine Cres , Kingston, K7P 2T8, Frontenac |
| Directions/Cross Streets: | Woodbine Road |
| Rooms: | 8 |
| Rooms +: | 4 |
| Bedrooms: | 3 |
| Bedrooms +: | 1 |
| Family Room: | F |
| Basement: | Finished wit |
| Level/Floor | Room | Length(ft) | Width(ft) | Descriptions | |
| Room 1 | Main | Kitchen | 22.8 | 13.55 | |
| Room 2 | Main | Living Ro | 13.45 | 13.35 | |
| Room 3 | Main | Dining Ro | 13.32 | 11.35 | |
| Room 4 | Second | Primary B | 15.02 | 11.97 | |
| Room 5 | Second | Bedroom 2 | 10.99 | 9.02 | |
| Room 6 | Second | Bedroom 3 | 9.97 | 8.99 |
| Washroom Type | No. of Pieces | Level |
| Washroom Type 1 | 3 | Second |
| Washroom Type 2 | 4 | Second |
| Washroom Type 3 | 2 | Main |
| Washroom Type 4 | 3 | Lower |
| Washroom Type 5 | 0 |
| Total Area: | 0.00 |
| Approximatly Age: | 16-30 |
| Property Type: | Detached |
| Style: | 2-Storey |
| Exterior: | Stone, Vinyl Siding |
| Garage Type: | Attached |
| Drive Parking Spaces: | 4 |
| Pool: | On Groun |
| Approximatly Age: | 16-30 |
| CAC Included: | N |
| Water Included: | N |
| Cabel TV Included: | N |
| Common Elements Included: | N |
| Heat Included: | N |
| Parking Included: | N |
| Condo Tax Included: | N |
| Building Insurance Included: | N |
| Fireplace/Stove: | Y |
| Heat Type: | Forced Air |
| Central Air Conditioning: | Central Air |
| Central Vac: | N |
| Laundry Level: | Syste |
| Ensuite Laundry: | F |
| Sewers: | Sewer |
$
%
Years
This calculator is for demonstration purposes only. Always consult a professional
financial advisor before making personal financial decisions.
| Although the information displayed is believed to be accurate, no warranties or representations are made of any kind. |
| ROYAL LEPAGE PROALLIANCE REALTY, BROKERAGE |
|
|

Wally Islam
Real Estate Broker
Dir:
416-949-2626
Bus:
416-293-8500
Fax:
905-913-8585
| Book Showing | Email a Friend |
Jump To:
At a Glance:
| Type: | Freehold - Detached |
| Area: | Frontenac |
| Municipality: | Kingston |
| Neighbourhood: | 39 - North of Taylor-Kidd Blvd |
| Style: | 2-Storey |
| Approximate Age: | 16-30 |
| Tax: | $5,354 |
| Beds: | 3+1 |
| Baths: | 4 |
| Fireplace: | Y |
| Pool: | On Groun |
Locatin Map:
Payment Calculator:
